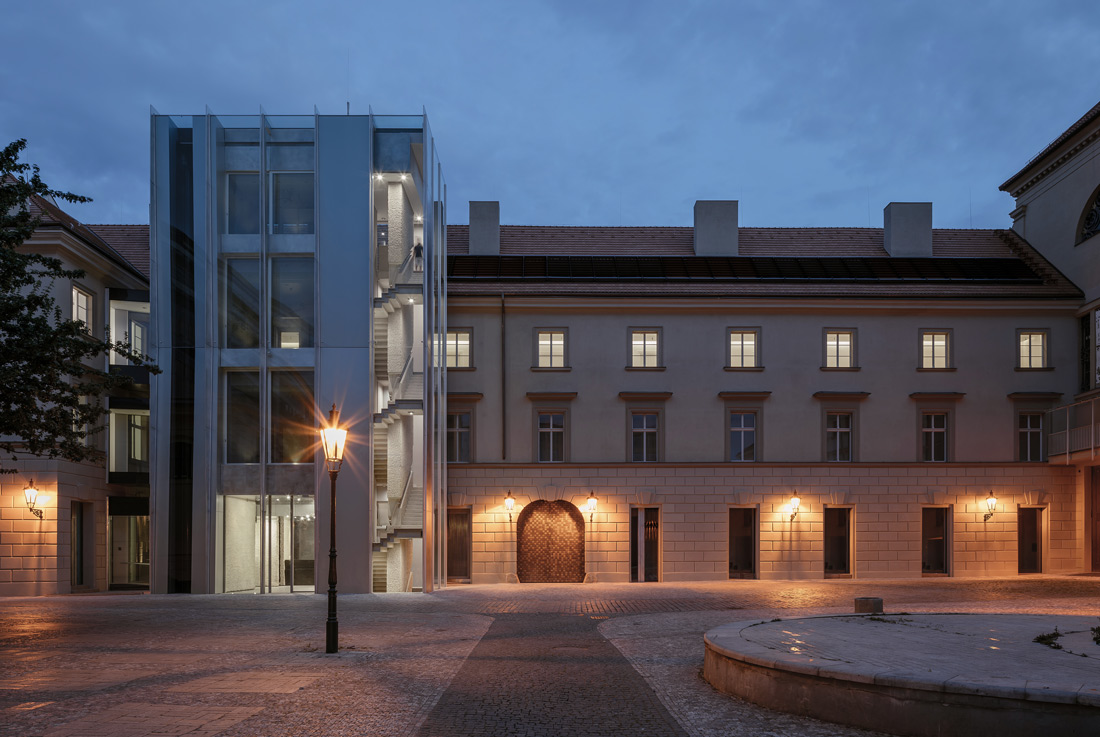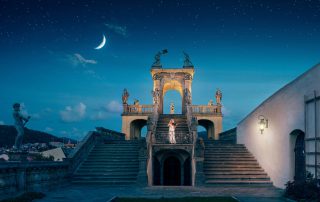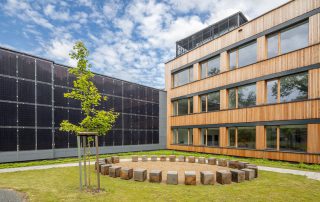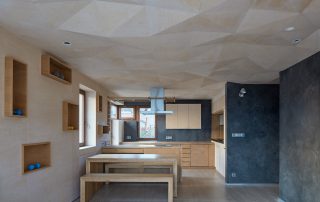The reconstruction of the originally Baroque Hybernia Monastery. The building, a cultural monument, was rebuilt in the early 18th century in the Classicist style to a 3-storey two-aisle building with a gabled roof. The refurbishment scope includes restoring the building\’s listed features and creates new functions corresponding to the 21st -century standard. The sensitive reconstruction project respects all the values of the monument, simultaneously removing inappropriate interventions in the building. The facades on the ground floor reverted to their original window modulation. The extensions at the rear of the building towards the square were removed, basically retaining the external appearance of the historic building. The building acquired a Classicist form. It consists of a vertical brick structure, a brick vault in the basement and ground floor, beamed ceilings on the upper floors and the original wooden truss. A reinforced concrete skeleton and steel cages of connecting footbridges form an addition. The cladding consists of large-format glass and duralumin panels. Pedestrian access to the building is from the sidewalk at Hybernská Street or from Republic Square. On the first-floor level, a pedestrian passage keeps connecting Hybernská Street with Republic square.
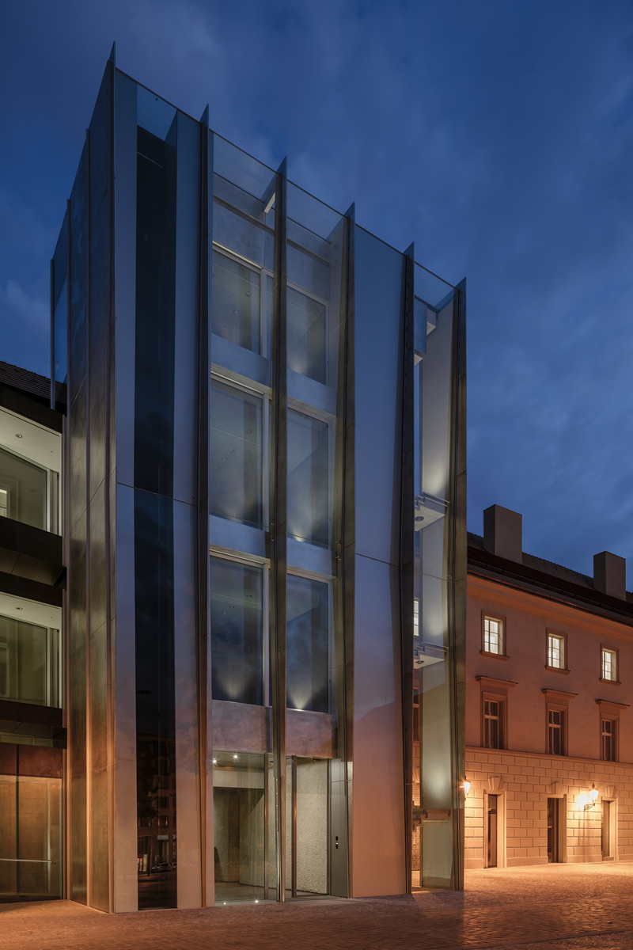
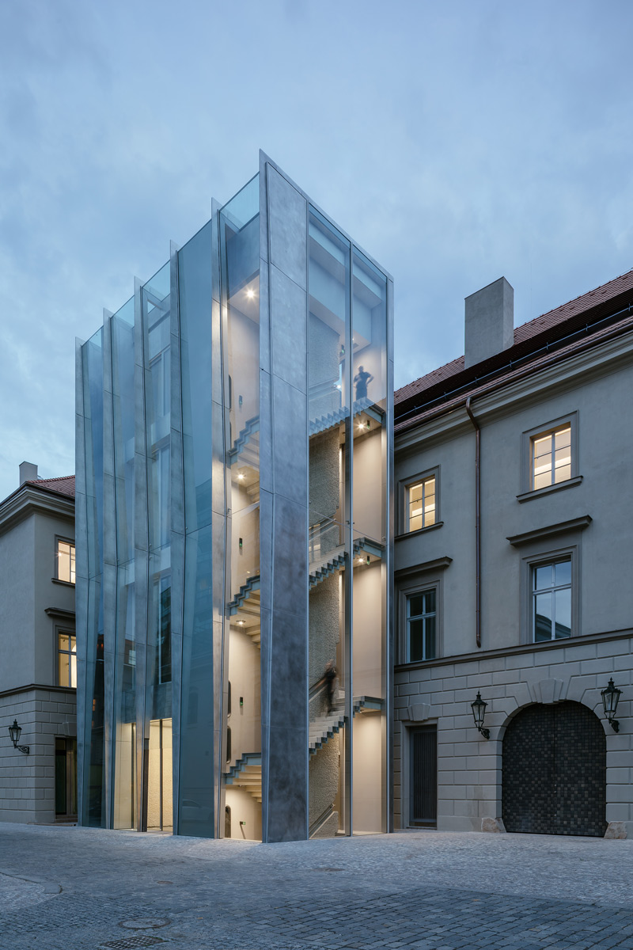
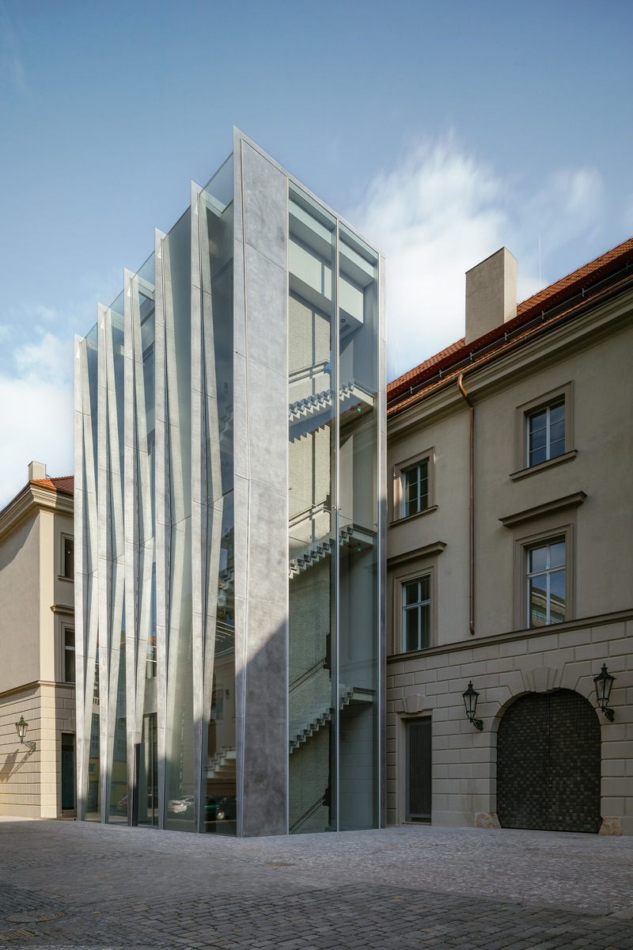
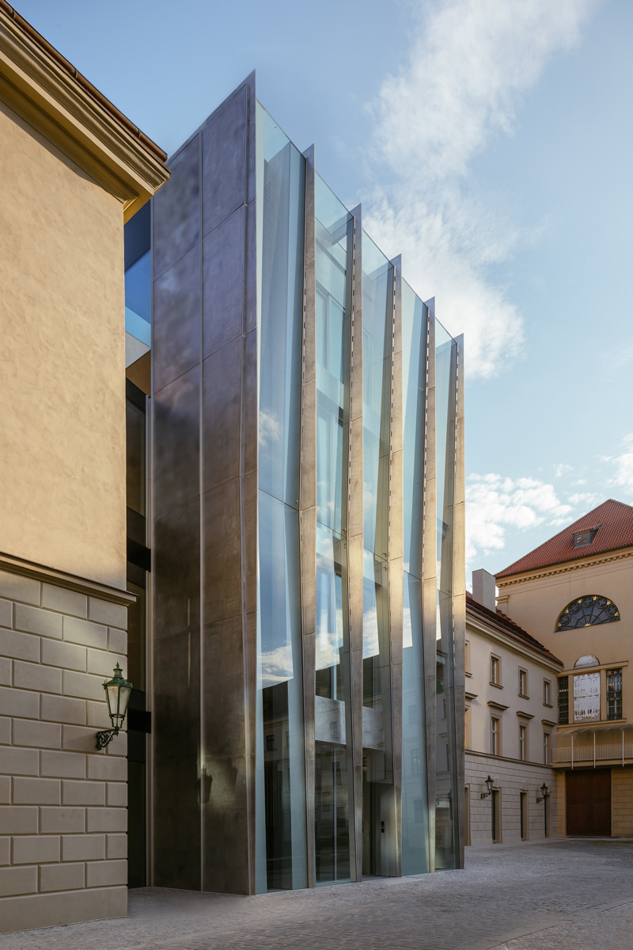
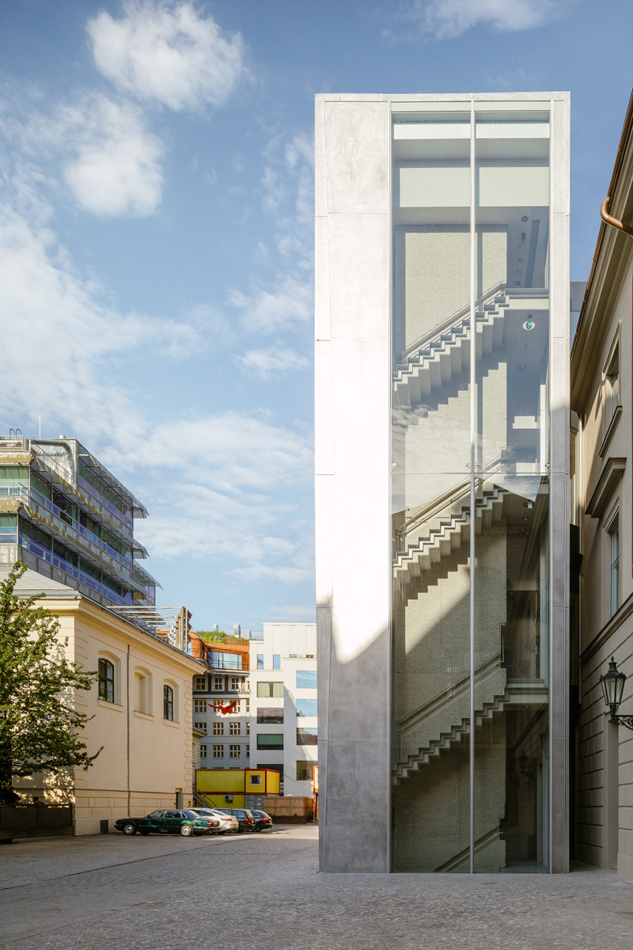



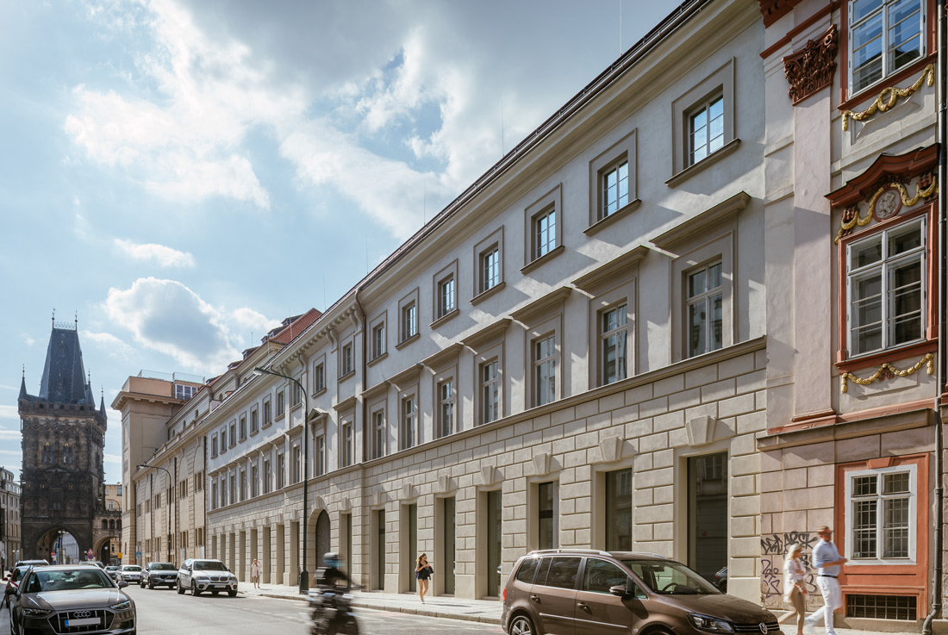





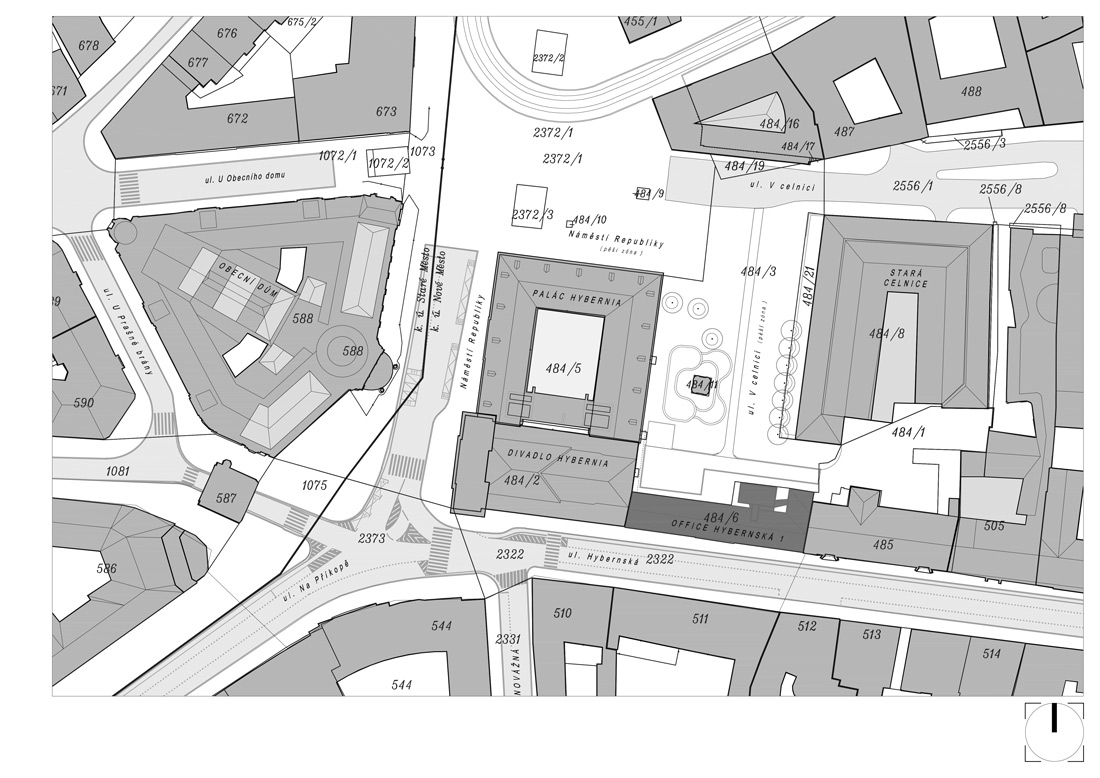






Credits
Architecture
Architectural Studio Radan Hubicka
Client
Lagerris a.s.
Year of completion
2021
Location
Prague, Czech Republic
Total area
2.450 m2
Site area
702 m2
Photos
Vaclav Novak
Project Partners
Syner a.s.


