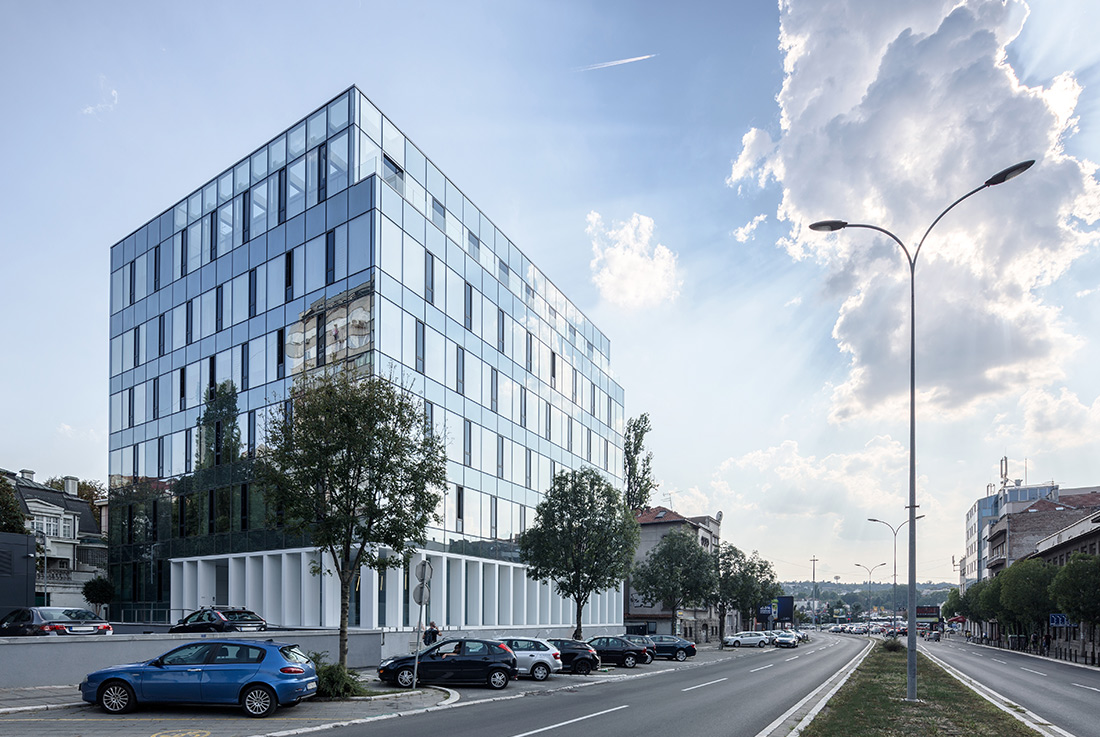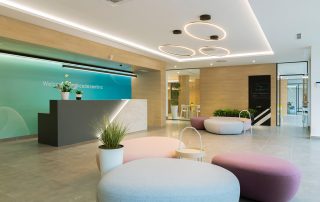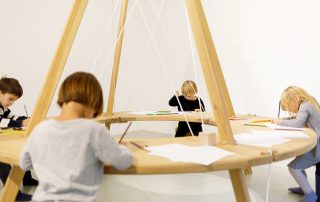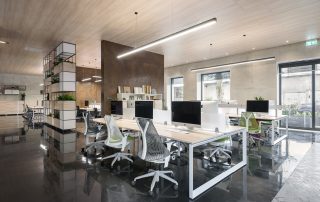This office building represents the final phase in the process of reconstruction of the existing steel construction system skeleton – a twenty years old. Utilising a strategy of adaptation and rebuilding a new volume has been formed around existing structural system as a response to demands of contemporary business needs – multidisciplinary way of working. The building is designed as a string of five functionally independent floors with associated common areas – entrance area with designated contents at ground floor level and centrally positioned vertical core with lifts, sanitary areas and necessary services, as well as added parking area at the adjoining plot. Lighting elements that are both functional and decorative reveal an interesting experience providing an active re-modelling of the interior of the building in which changes in shadows and strong corporate colour identities alternate and are in contrast with anaemic colours of façade’s and interior finishes.
What makes this project one-of-a-kind?
The building adheres to simplicity presenting an almost straight cube with uniform materiality – a glass curtain wall highlighted with rhythmical openings. The only exception, driven by desire to avoid trend in manipulating recognizable elements and materials, is achieved with accentuated colonnade at the entrance level, therefore, creating an active relationship with the surrounding area and the users of the building.
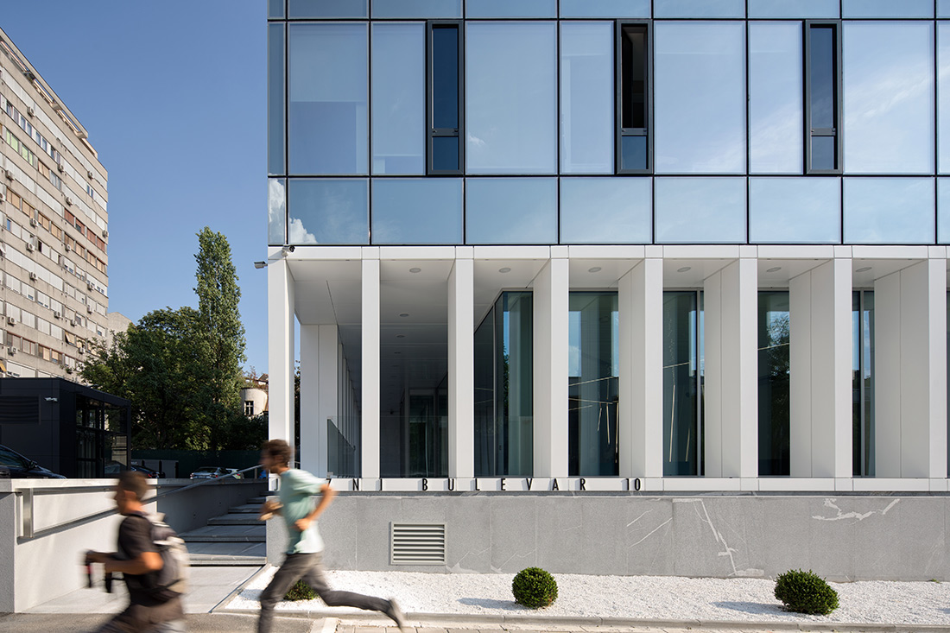
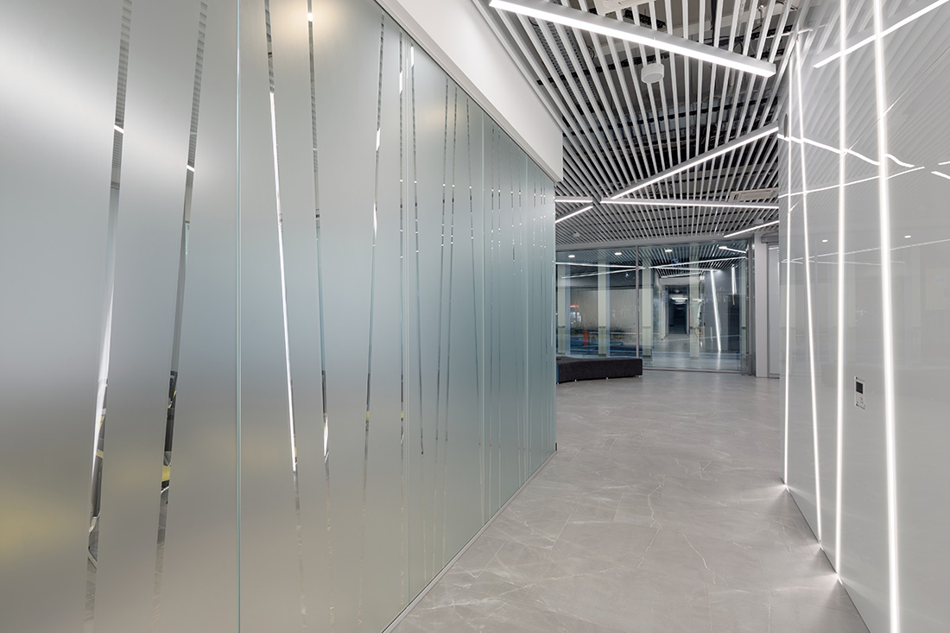
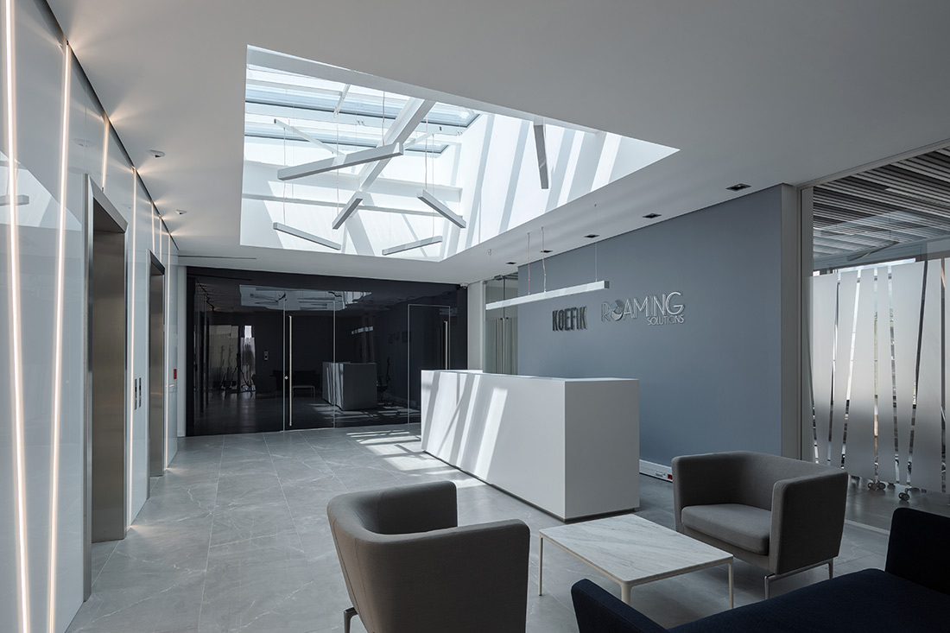
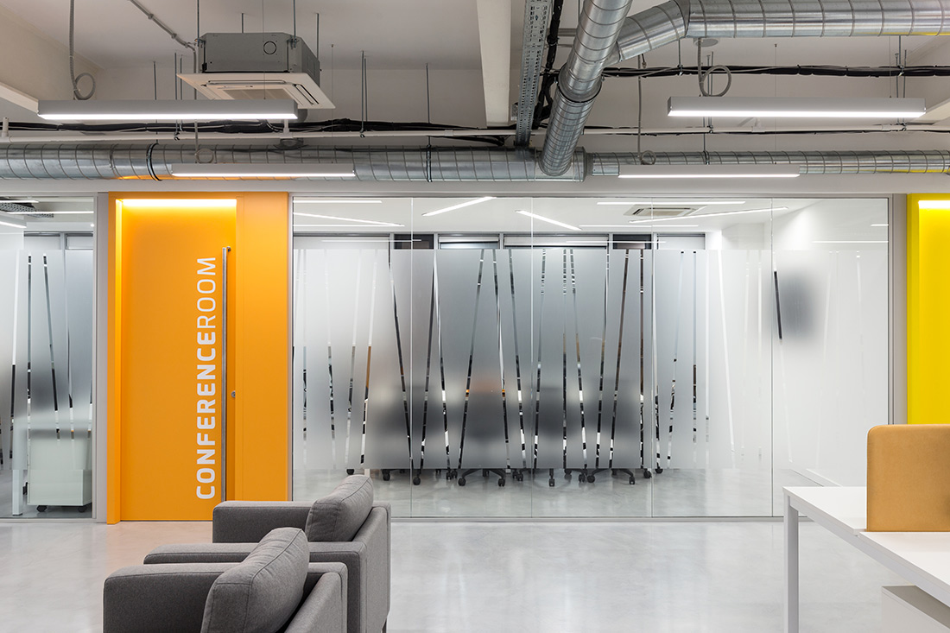
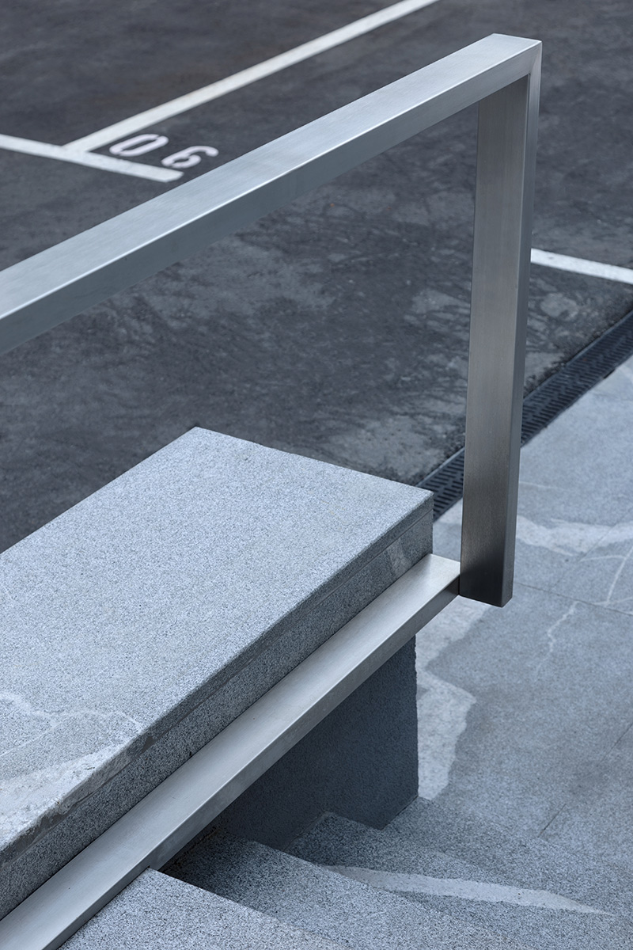
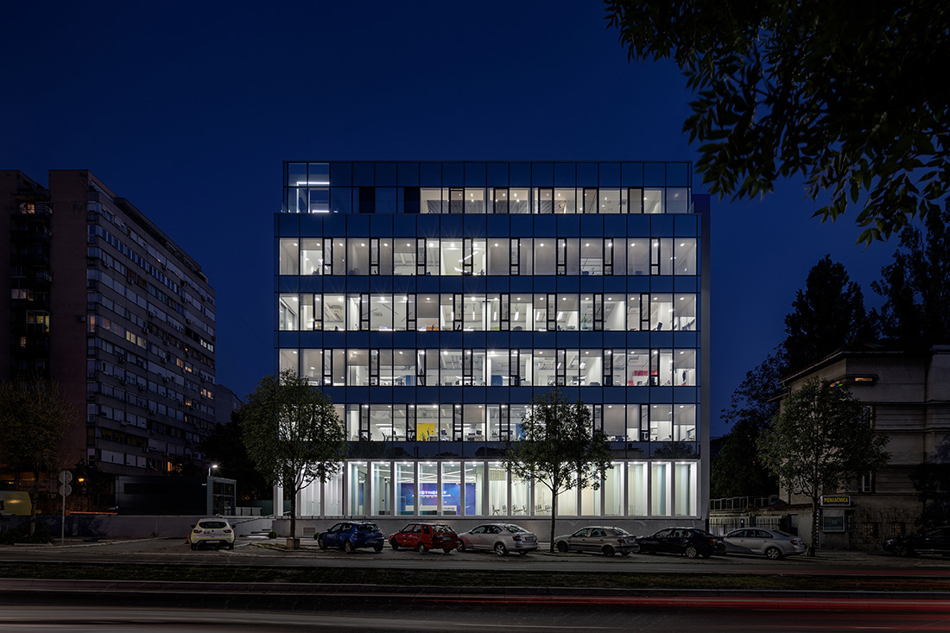
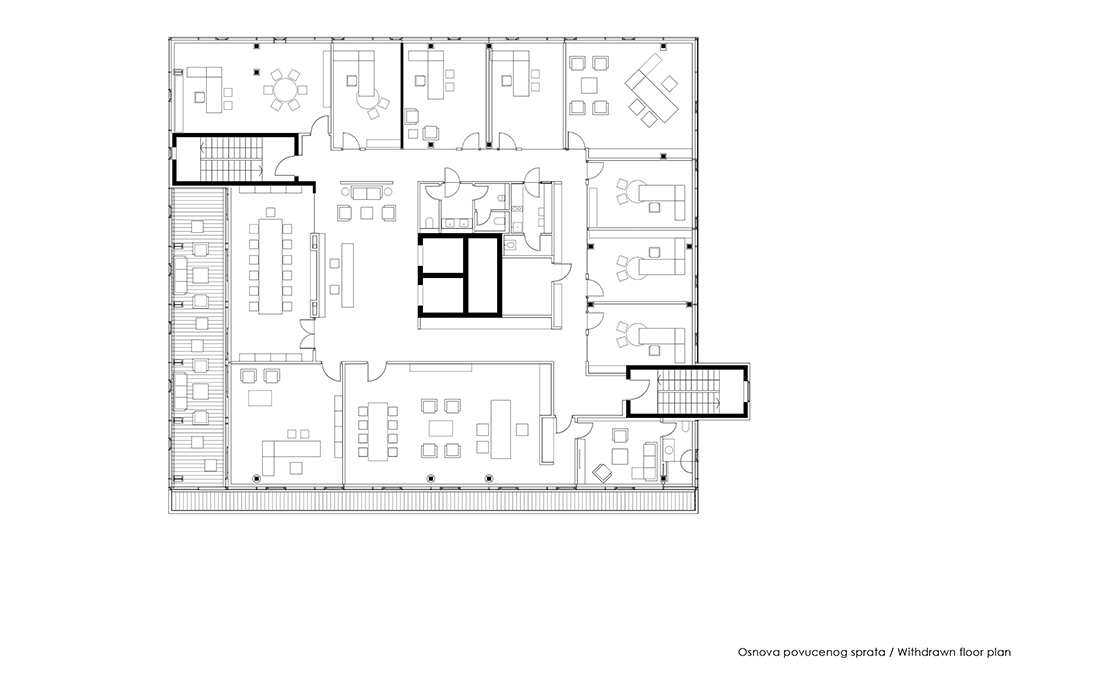
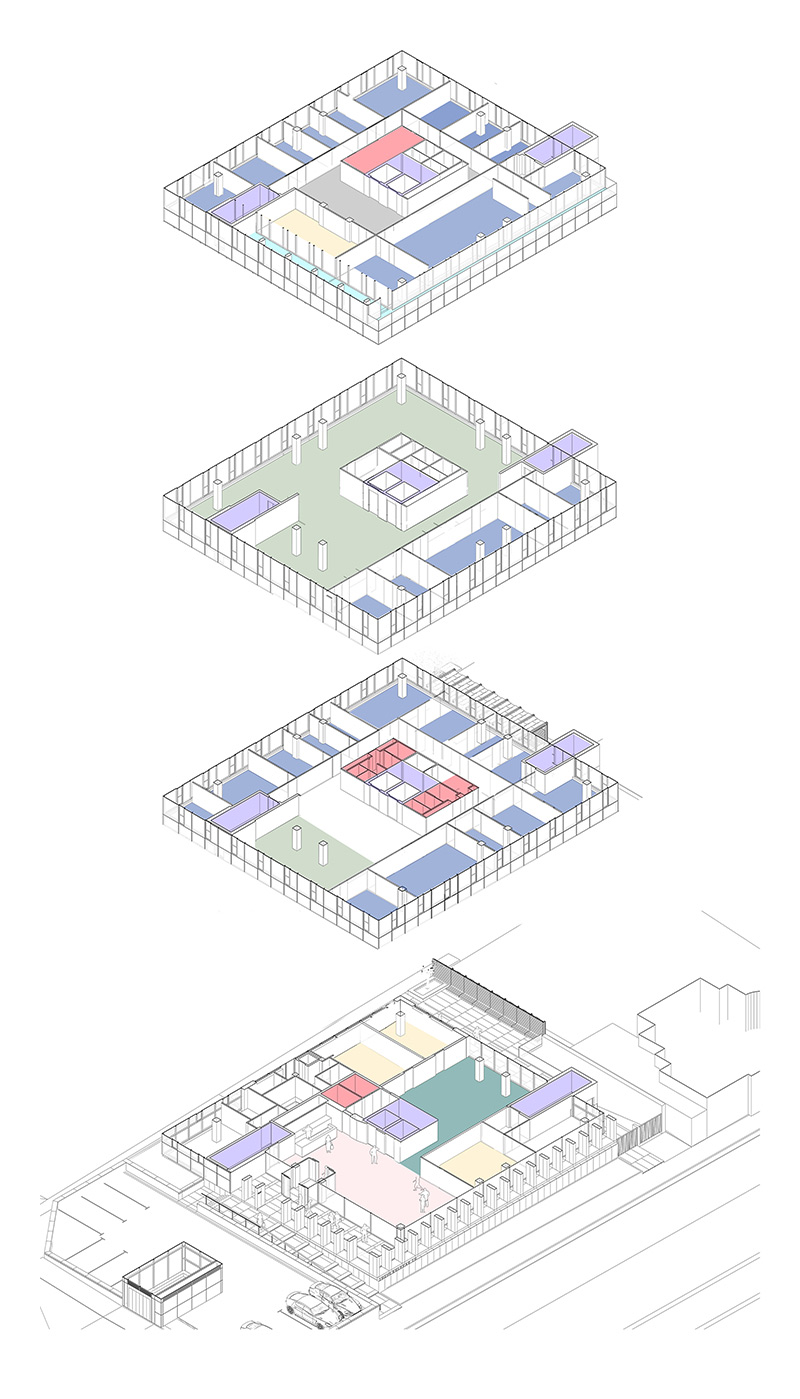

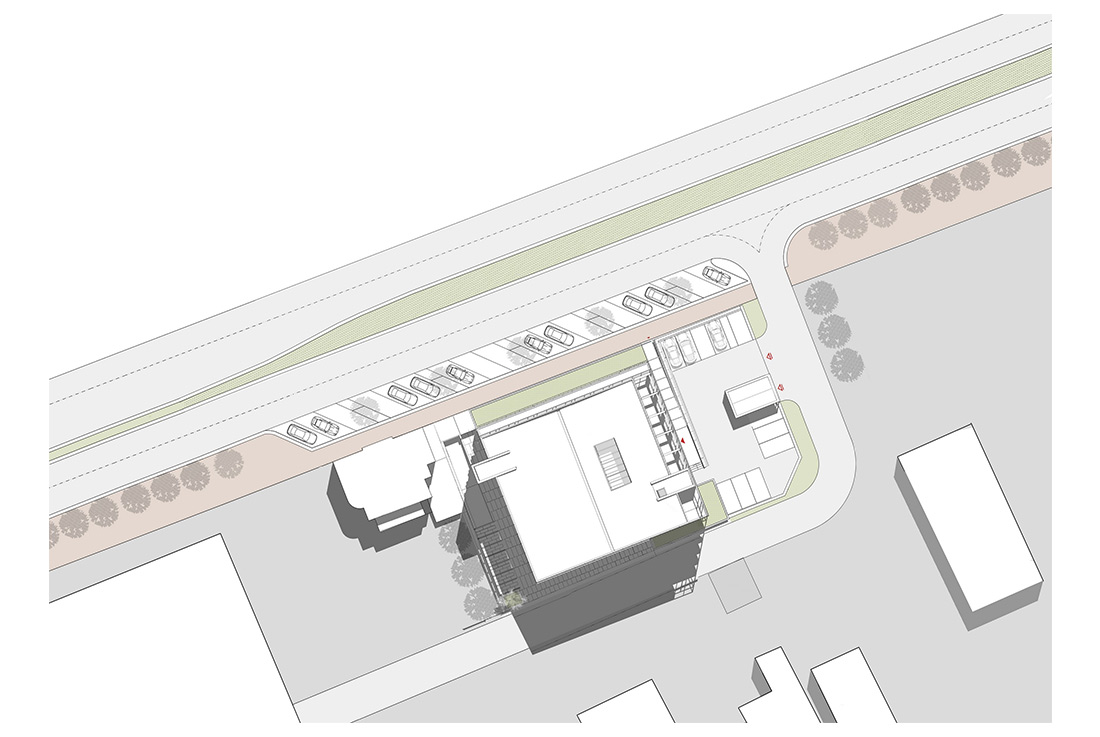
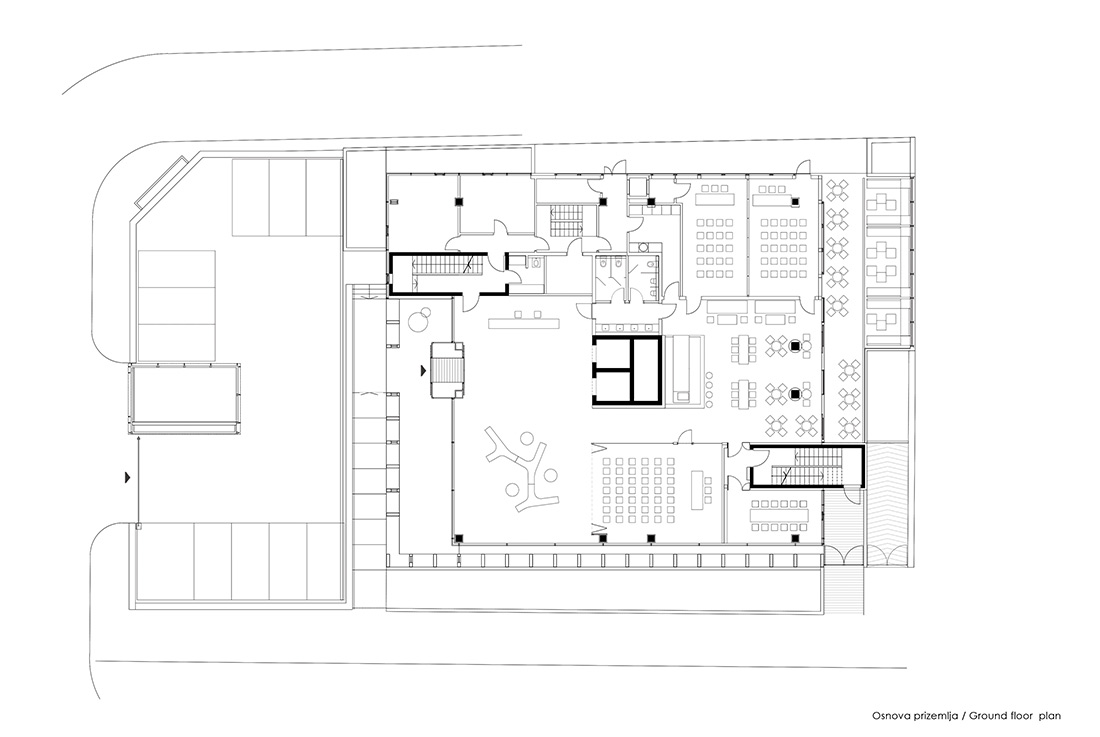
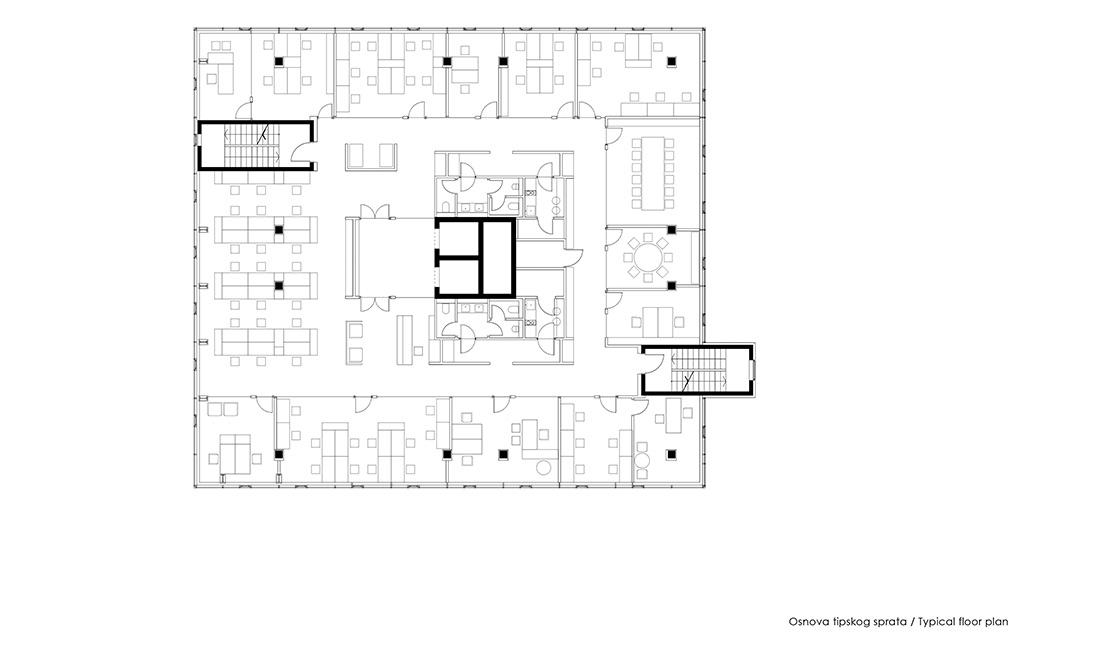

Credits
Architecture
Biro VIA; Goran Vojvodić, Jelena Ivanović Vojvodić
Client
Roaming Group Belgrade
Year of completion
2017-2018
Location
Belgrade, Serbia
Total area
5000 m2
Site area
1435 m2
Photos
Relja Ivanić
Project Partners
EXING B&P Belgrade


