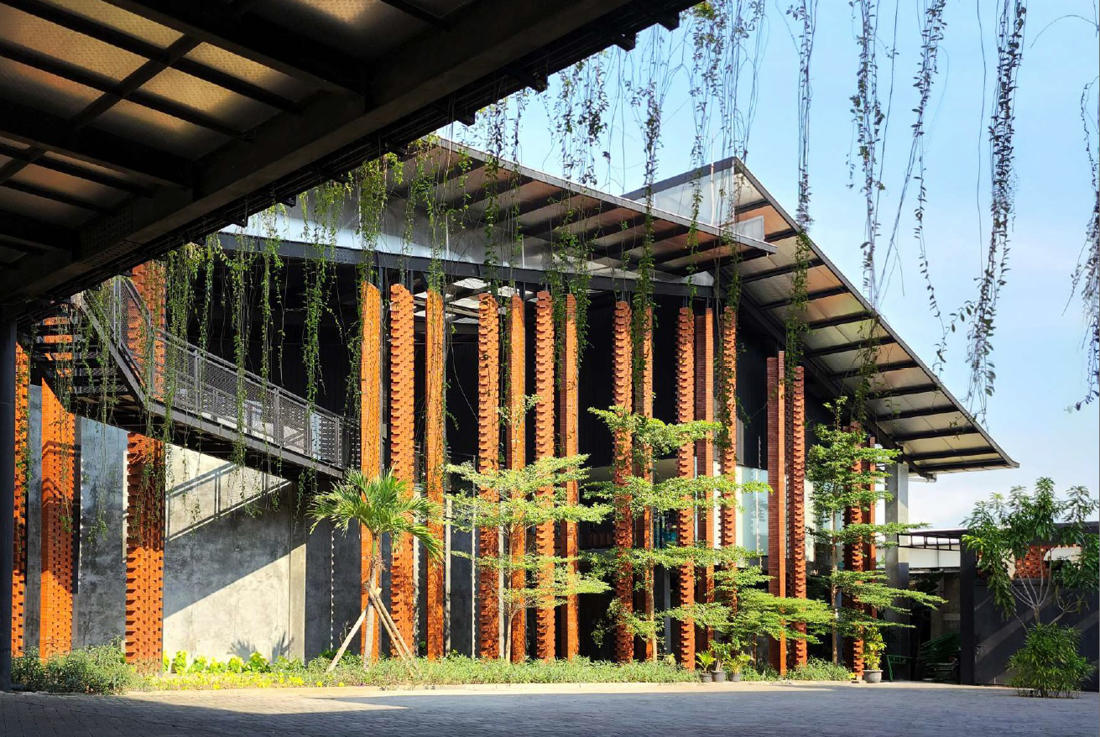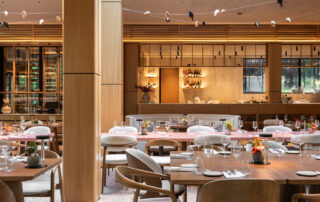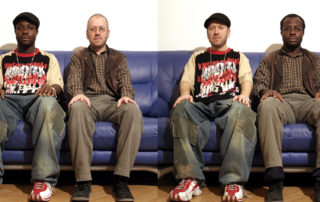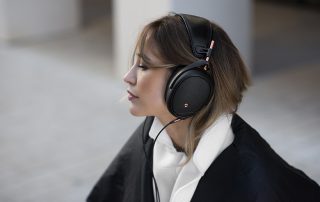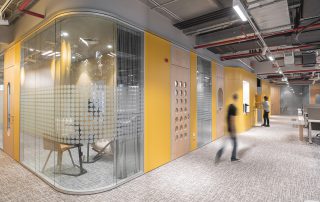The brick pattern on the facade draws inspiration from the rhythm of locally produced fabric, batik. Designed to incorporate variations and textures, the bricks feature various orientations and sizes, composing complimentary textures, scales, and patterns on the facade. This creates a sense of familiarity and belonging for the workers.
The design brief calls for a cool and airy factory work environment to facilitate production, which involves high levels of heat generation. Simultaneously, the design must prevent strong gusts of wind from disrupting machine precision. The openings between the bricks provide sufficient daylighting and encourage ventilation of air and heat from the machines, reducing the need for artificial lights and fans. A central garden outside the production space offers an enjoyable environment for workers to have meals and unwind in a natural and relaxed setting. It includes various gardens, pavilions, and a lake.
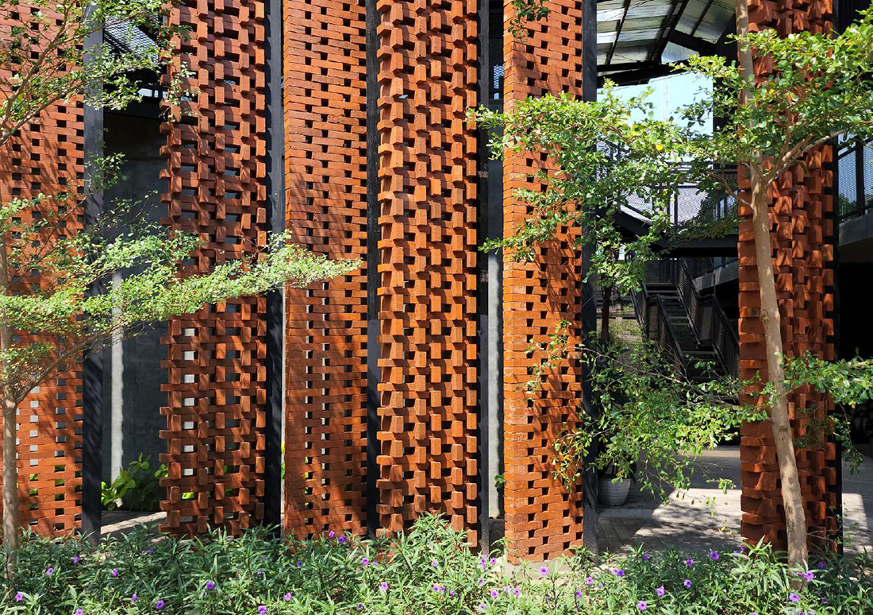
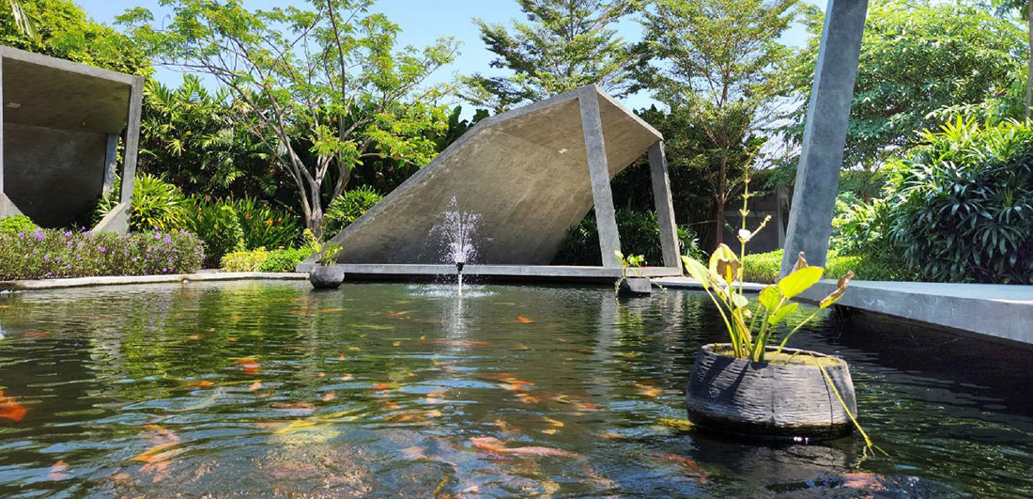
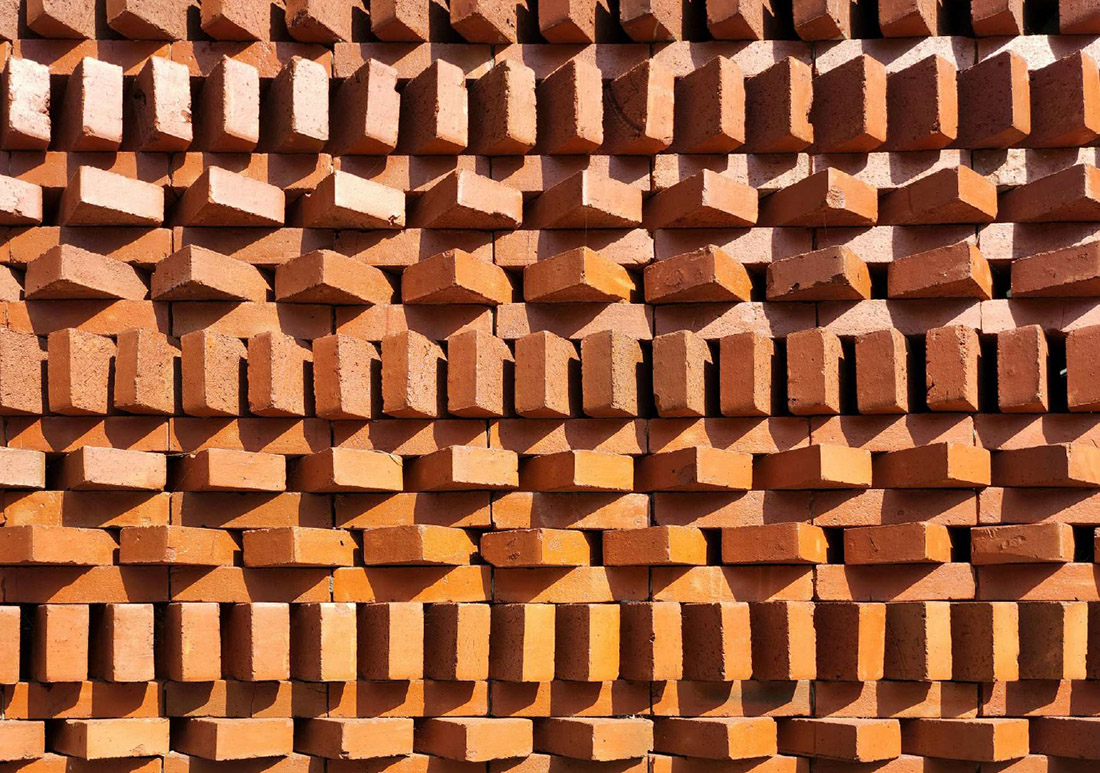
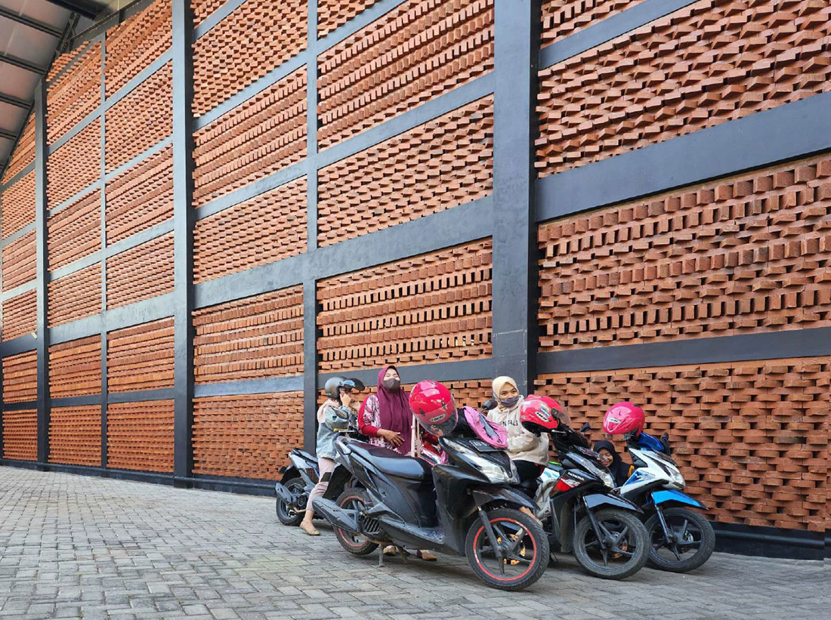
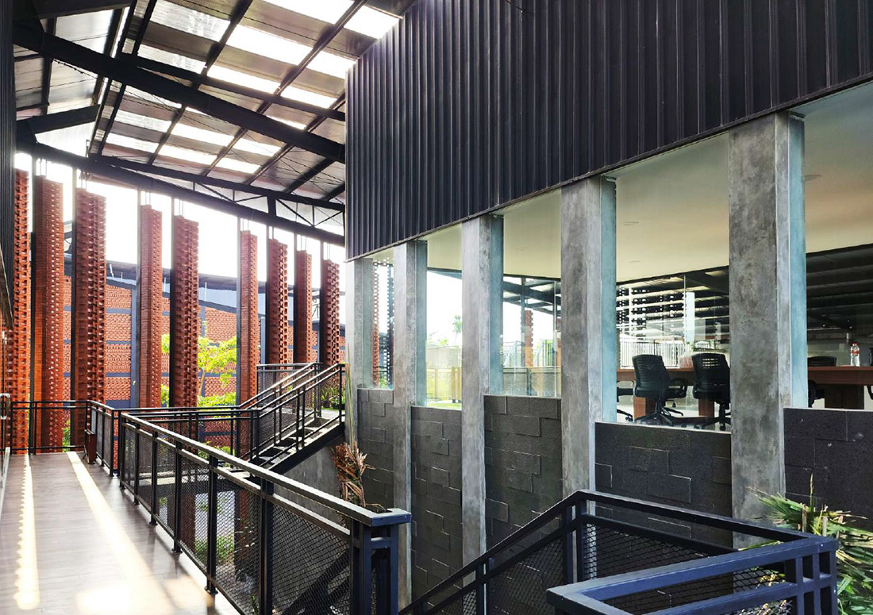
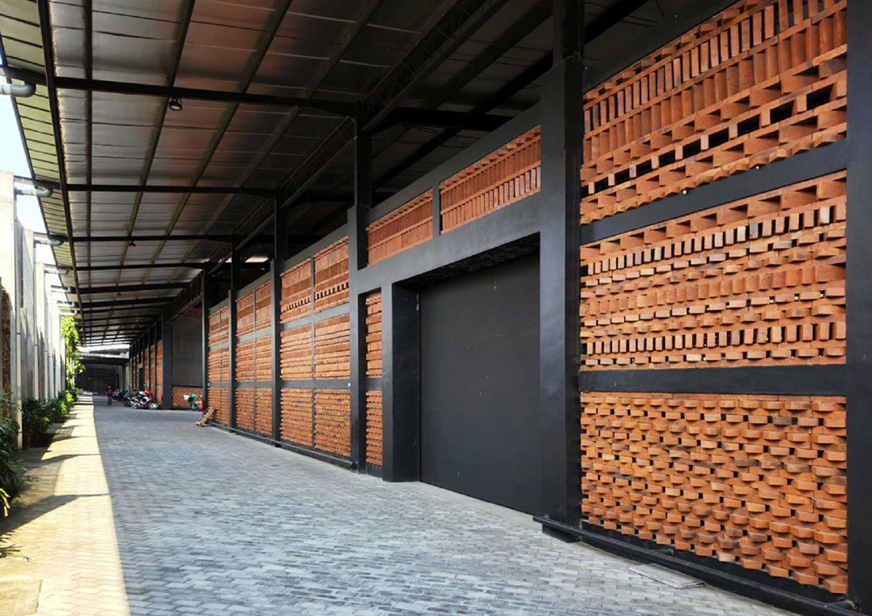
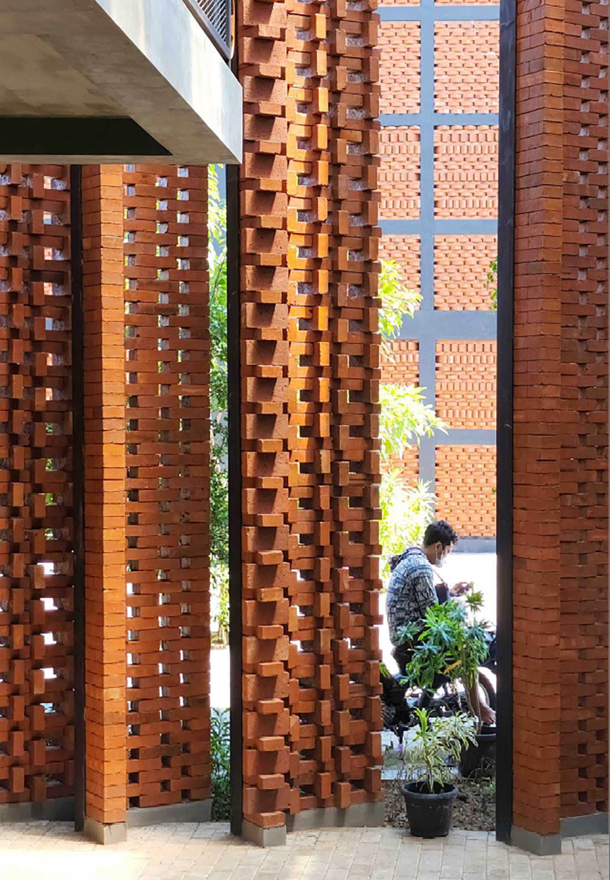
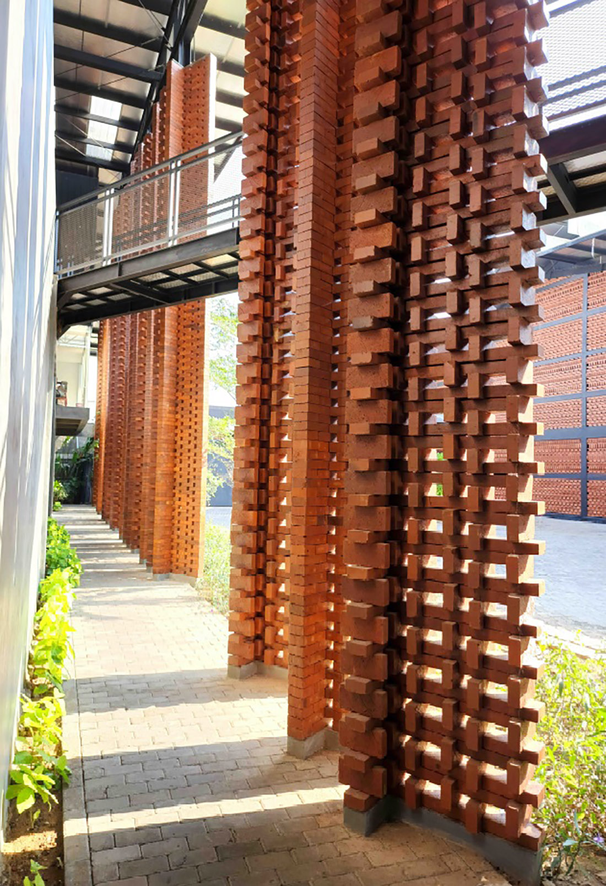
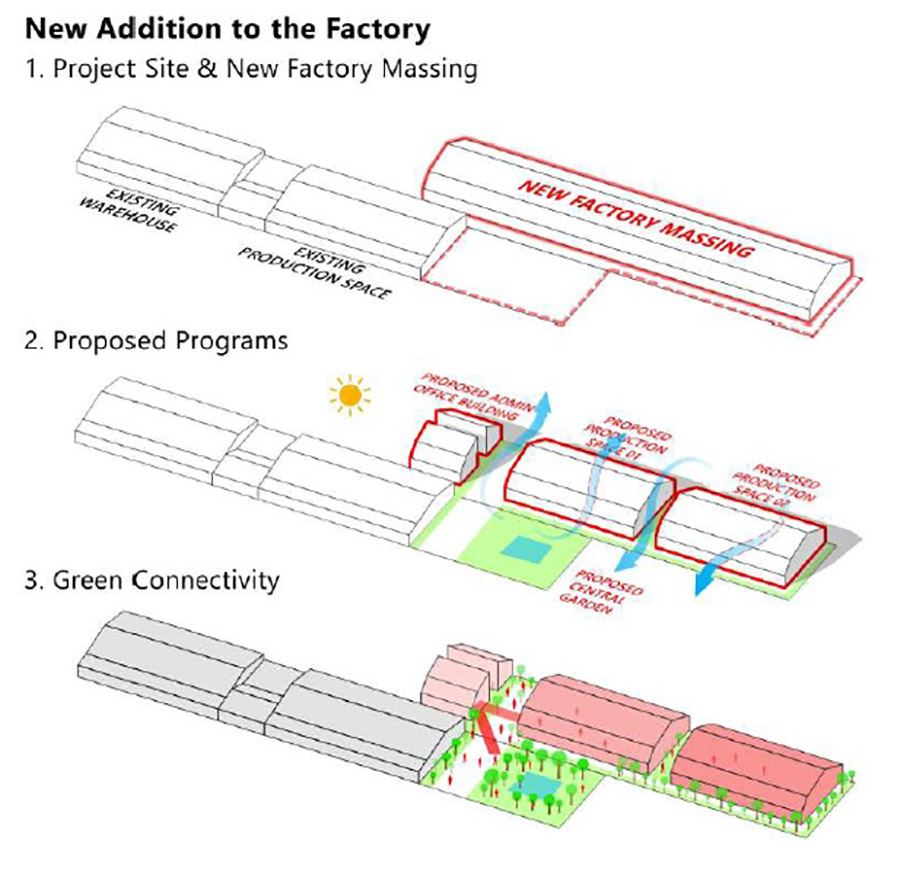

Credits
Architecture
IX Architects
Client
PT Damai Bintang Sejahtera
Year of completion
2022
Location
Surakarta, Central Java, Indonesia
Total area
7.500 m2
Site area
7.500 m2
Photos
Chu Yang Keng
Project Partners
PT Damai Bintang Sejahtera


