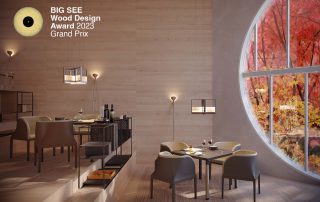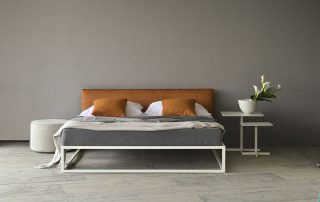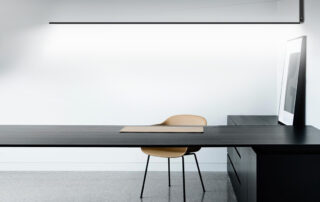The project was about the reception, waiting room and offices of a dental practice. It started with a careful analysis of the client’s needs, among all to make waiting room patients experience more pleasant and relaxing. An additional need was to clearly communicate to the patients all the services offered. All design choices were based on the principles of neuroarchitecture, aimed primarily at increasing comfort: the environment was conceived as an hyper stimulating space and with the least possible material-chromatic contrasts with a great focus on natural lighting; the color clear ceiling aim to relax the posture, some monitors show natural landscapes to further relax the patients and other display information about the portfolio of services operated; the light-blue colors of the scenographic lighting and the fresh chromatic colors of the operators\’ coats aim at increasing people relaxation. The background audio (classical and jazz music) and the room fragrances were studied ad hoc, with scents of cut grass and floral buds.







Credits
Interior
Andrea Impiombato Andreani, Stefania Moz
Client
Odontoiatrica Dottori Val
Year of completion
2021
Location
Santa Lucia di Piave (TV), Italy
Total area
80 m2
Photos
Francesco Galifi
Project Partners
Spazi di Valore Srls









