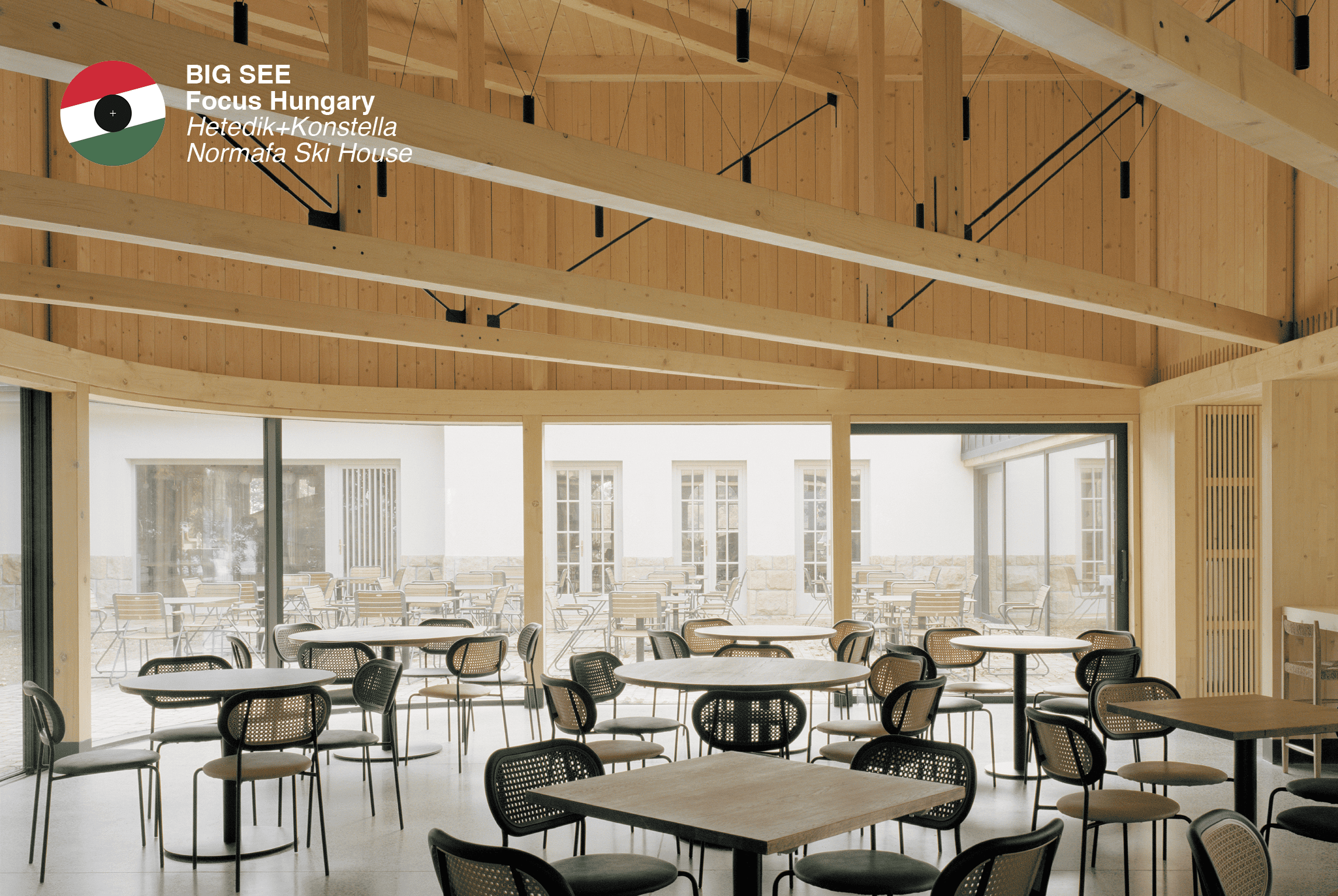Through its layout and the natural aging of its larch shingles, the pavilion will gradually harmonize with the historic Ski House, forming a unified architectural composition.
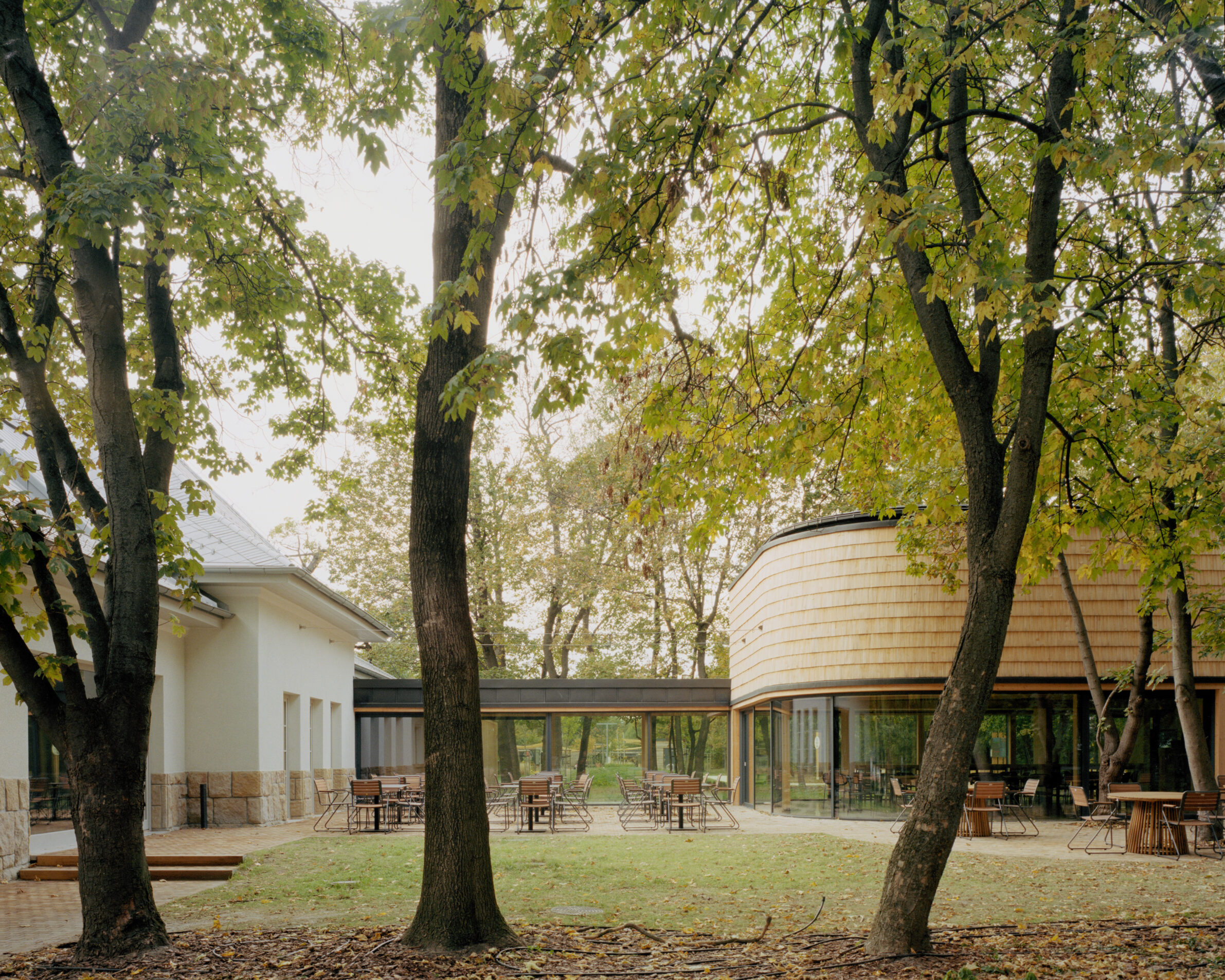
3 Questions for Studio Konstella & Hetedik Műterem
Q: How does the Ski House project reflect your broader architectural philosophy regarding heritage buildings and contemporary interventions?
A: In our practice, we strive to create a sense of intellectual continuity between existing structures and new additions, while exploring innovative applications of traditional building techniques. A deep understanding of the original spatial concepts and the cultural context of each site informs and guides the majority of our design decisions. With the utmost respect for the site’s historical and natural values, we aim to establish a balanced architectural dialogue between the existing fabric and contemporary interventions.
A deep understanding of the original spatial concepts and the cultural context of each site informs and guides the majority of our design decisions.
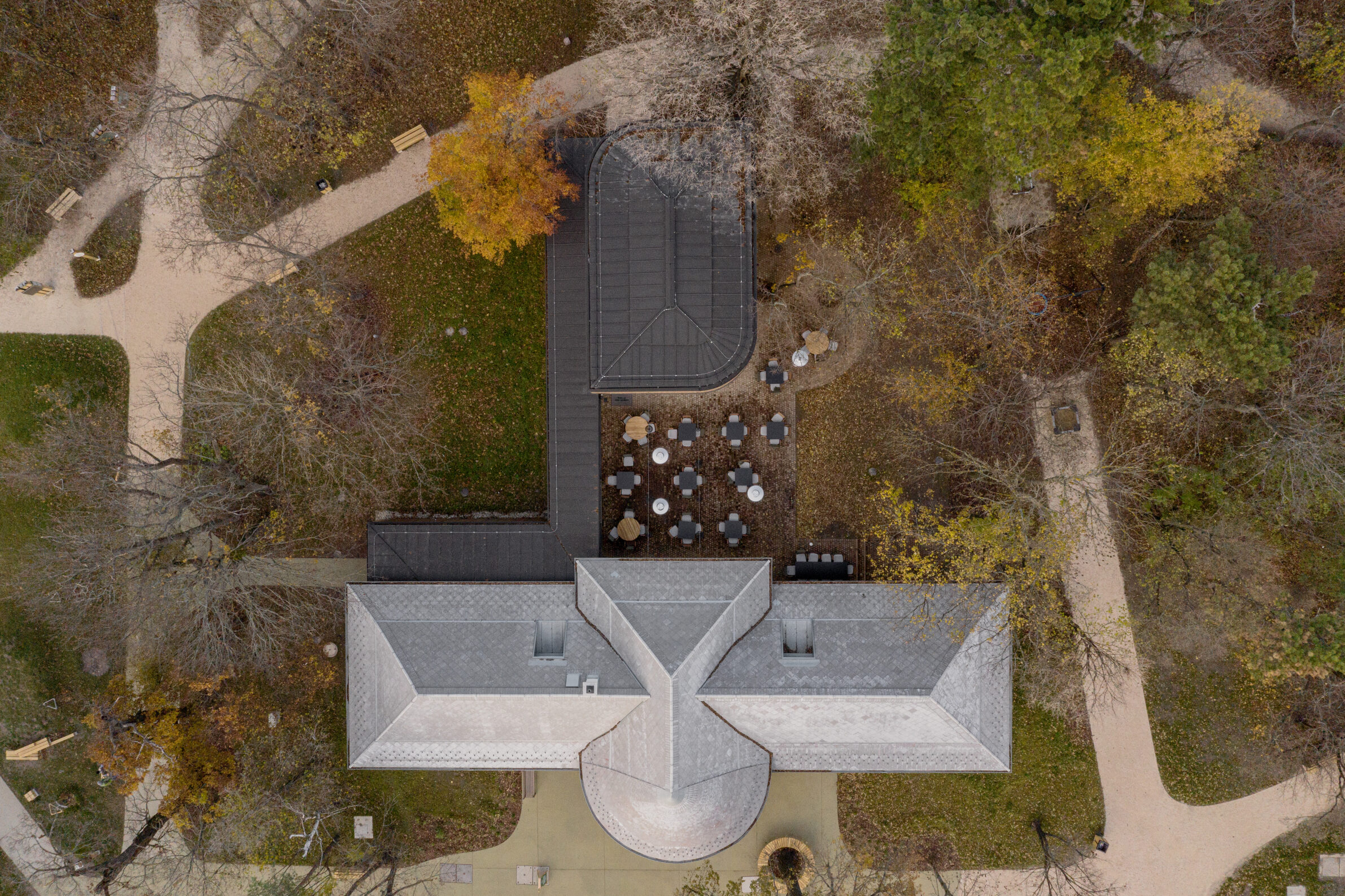
Our aim was to restore the heritage-protected building with authenticity, while sensitively enhancing the forest atmosphere of the site.
Q: In what ways do you see this revitalization contributing to the community’s connection with both the built and natural environment?
A: The Normafa Ski House has long served as an iconic starting point for Budapest residents seeking to explore the Buda Hills and enjoy time in nature. Given the context, our aim was to restore the heritage-protected building with authenticity, while sensitively enhancing the forest atmosphere of the site. To meet the additional spatial requirements, we designed a lightweight, transparent wooden pavilion—a modest yet intentional intervention that harmonizes with its natural surroundings. This approach reflects our commitment to a more nature-oriented architecture, one that honors the cultural value of built heritage while minimizing environmental impact.
Q: Reflecting on this project, what insights have you gained about the role of architecture in cultural and environmental sustainability?
A: Existing buildings represent valuable intellectual and material resources. When they stand the test of time—both physically and culturally—they clearly demonstrate their enduring significance. As architects, it is our responsibility to engage with these structures thoughtfully, understanding their essence and adapting them with care for continued use.
In sensitive natural environments like Normafa, any new architectural intervention should remain minimal in scale and highly purposeful in function—its presence justified only by necessity and its design respectful of both the natural and built heritage.
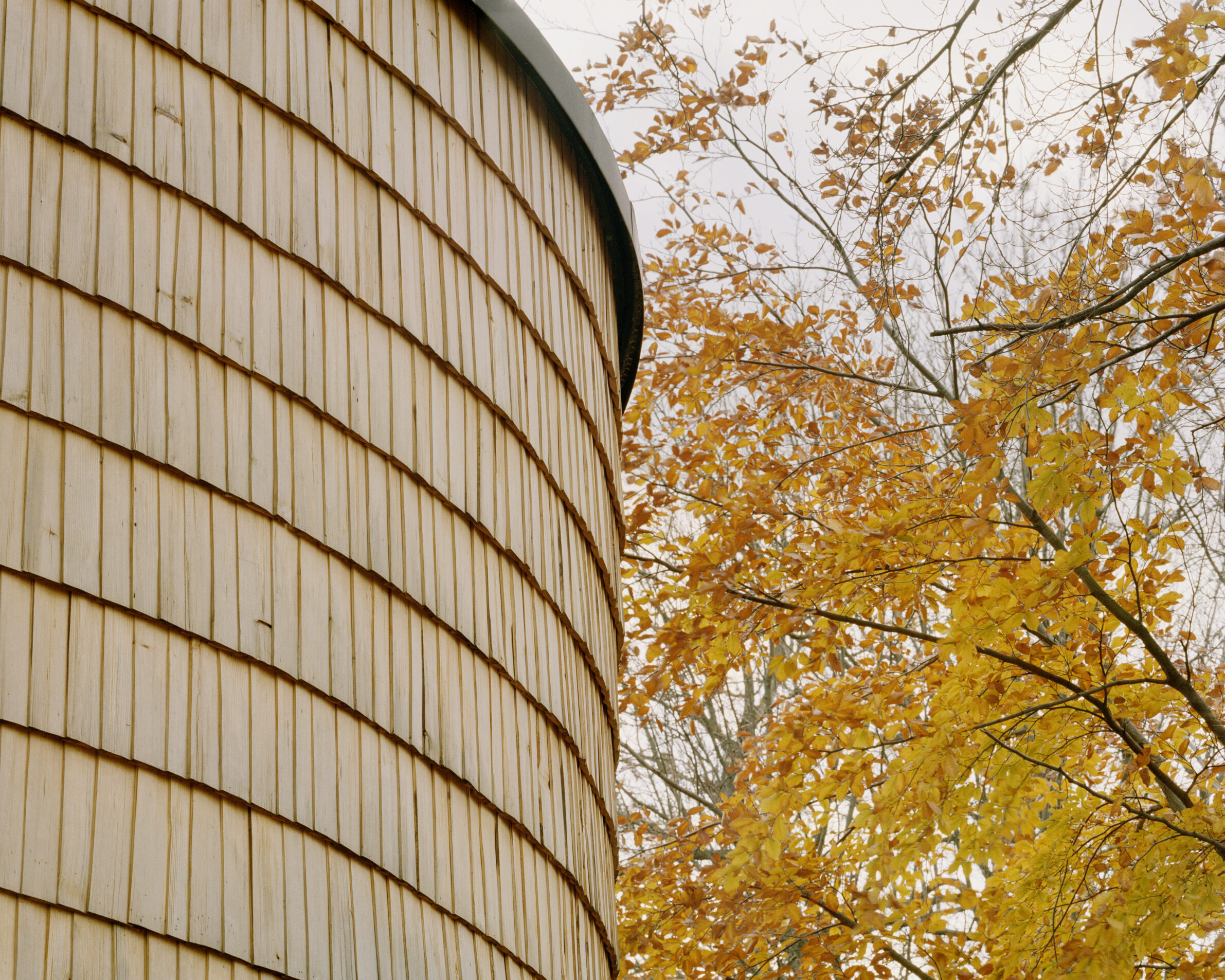
Existing buildings represent valuable intellectual and material resources. When they stand the test of time—both physically and culturally—they clearly demonstrate their enduring significance.
About Normafa Ski House
The locally protected heritage building, the Normafa Ski House, was constructed between 1930 and 1931. While preserving the unity of the main façade and the overall massing of the building, the restaurant function was planned based on the layout and structure of the original interior spaces.
The service areas were concentrated at the ends of the side wings, with their boundaries positioned almost identically to those in the original plans, while the public spaces were placed in the central, most prominent part of the building and the adjacent side areas. The central terrace was transformed into an outdoor space with the aim of reconstructing the building’s original 1930s appearance.
Using the proportions of the central wing as a reference, the new forest pavilion was connected to the Ski House’s public areas through a sequence of axial spaces, further expanding the building’s functional possibilities.
With its exposed wooden structure, wood shingle cladding, floating form, and object-like appearance, the pavilion does not attempt to mimic the mountainous, “mountain villa” character of the Ski House. Instead, it reflects the more relaxed and natural atmosphere of the valley and surrounding forest. Its retractable glass walls make the structure almost entirely transparent and permeable during the summer months.
Although seemingly the complete opposite of the original Ski House in many respects, the pavilion — through its layout and the natural, silvery-gray aging of its larch shingles — will gradually harmonize with the historic building, forming a unified architectural composition over time.
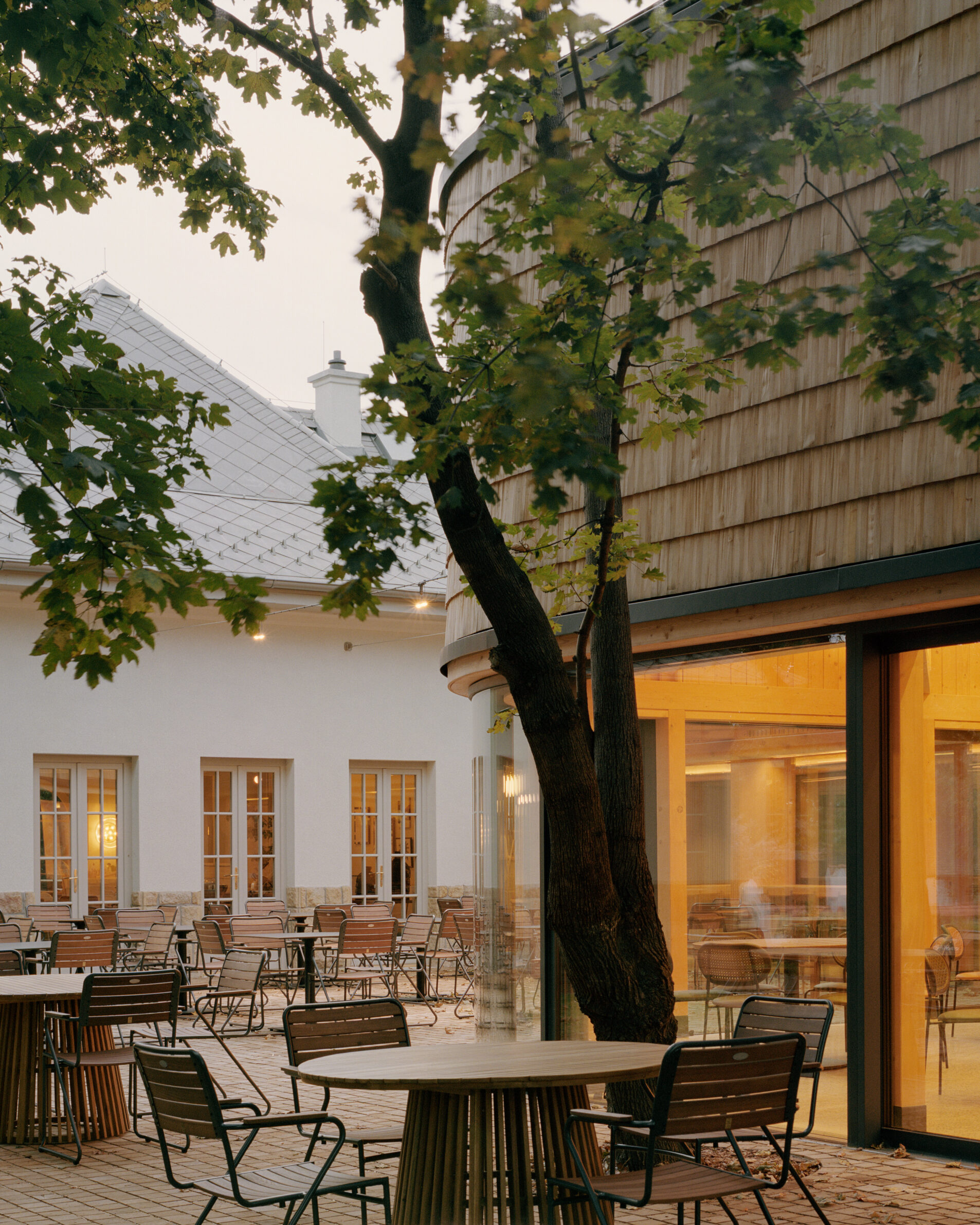
With its exposed wooden structure, wood shingle cladding, floating form, and object-like appearance, the pavilion does not attempt to mimic the mountainous, “mountain villa” character of the Ski House. Instead, it reflects the more relaxed and natural atmosphere of the valley and surrounding forest.
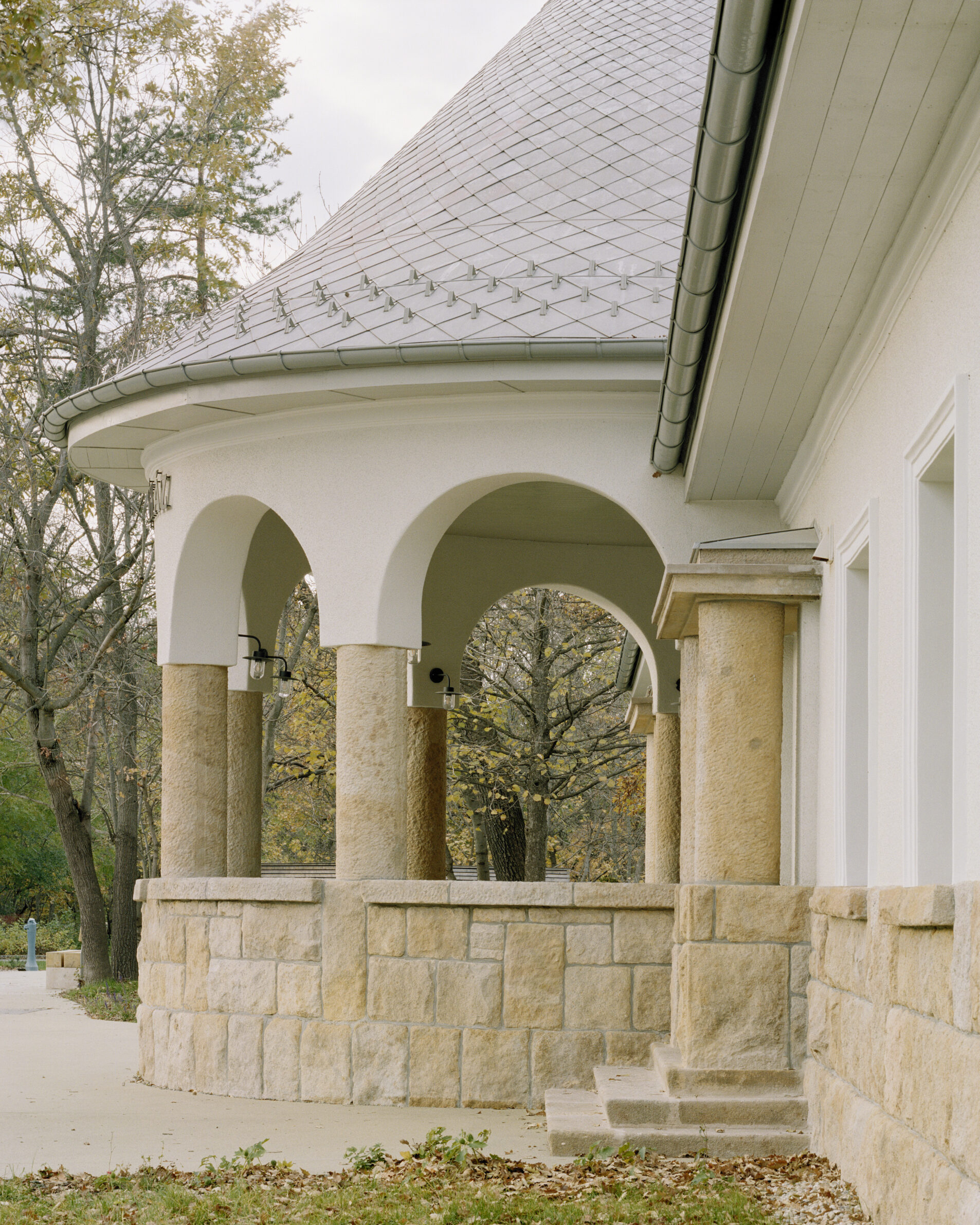
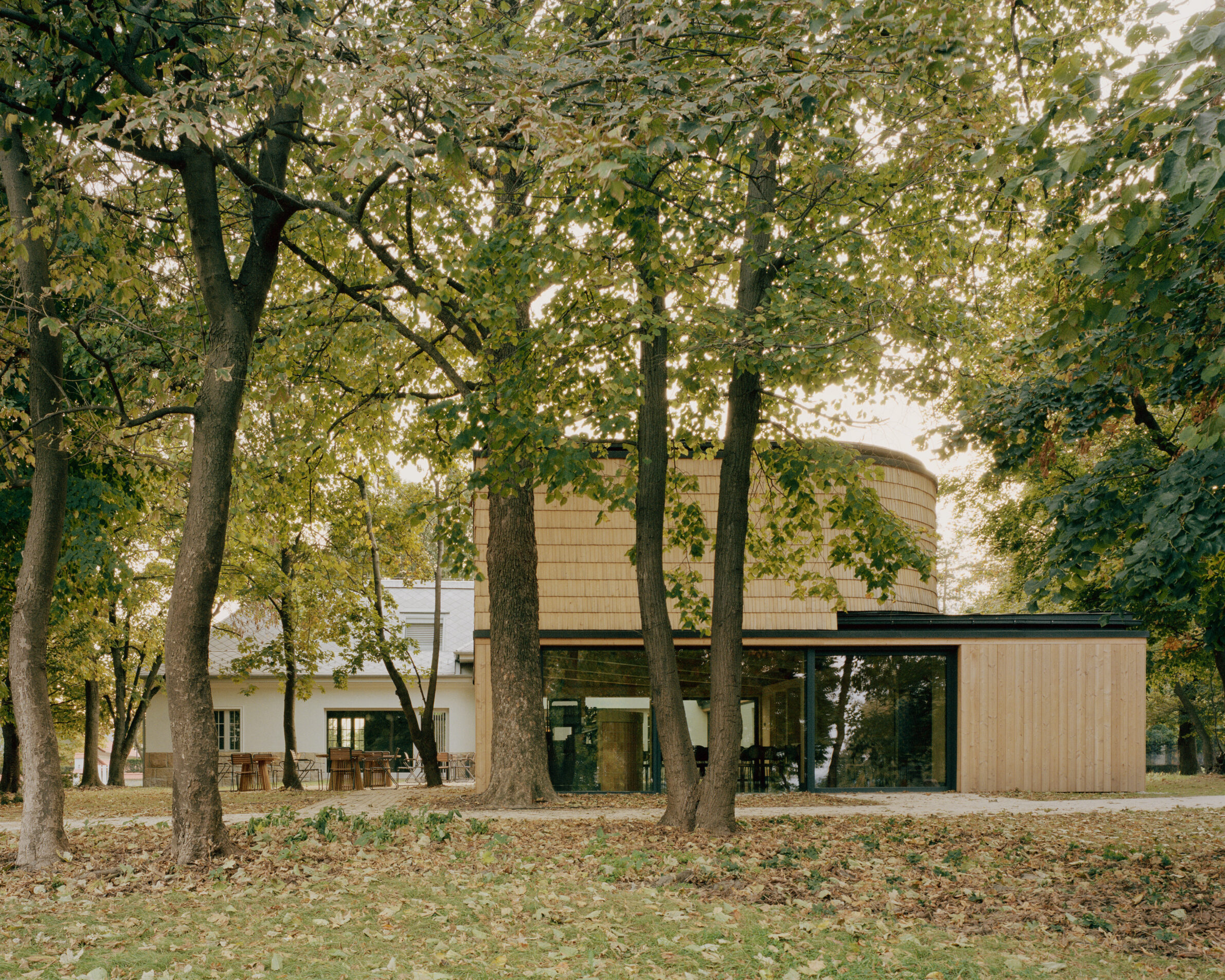
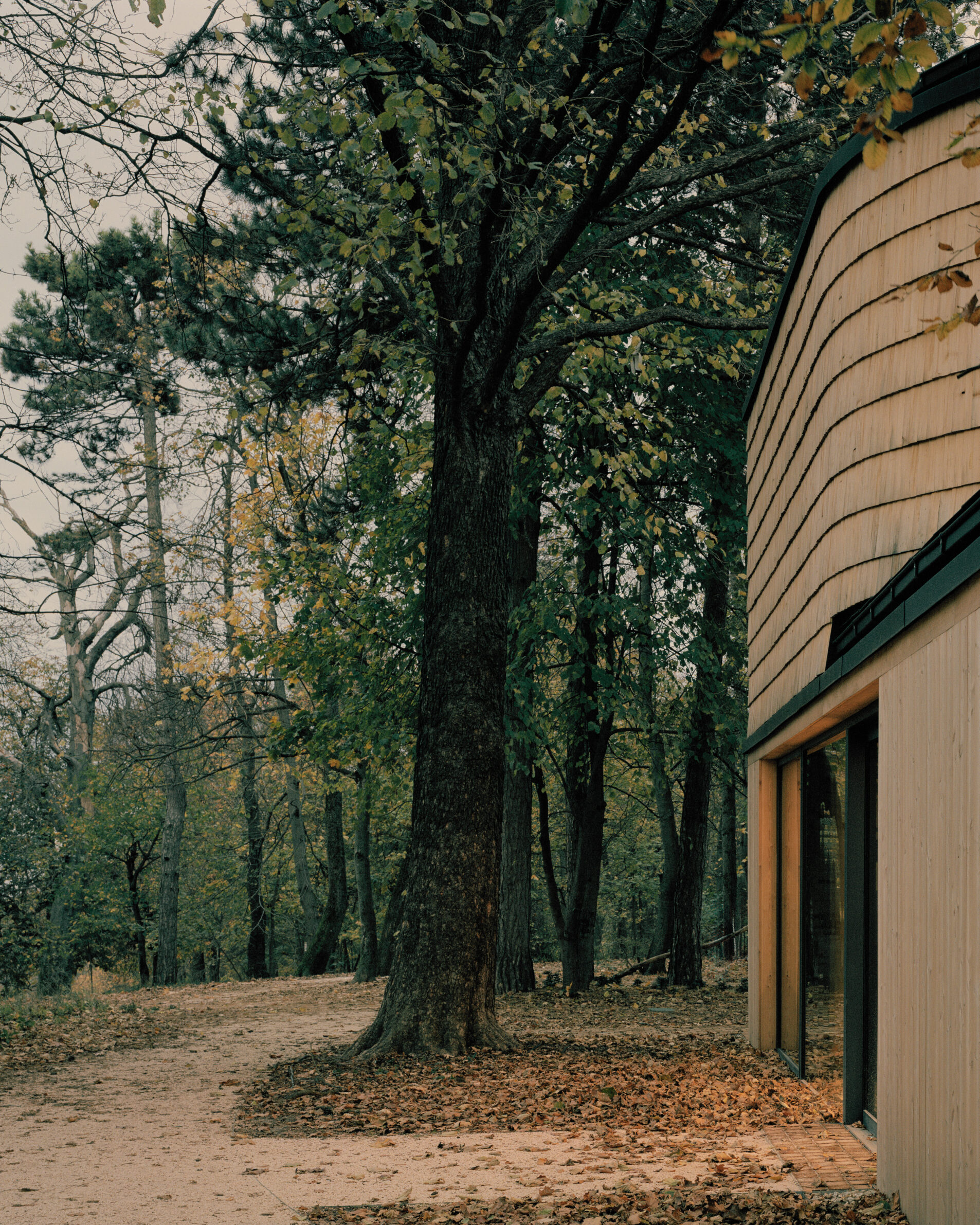

Levente Szabó, lead architect at Hetedik Műterem
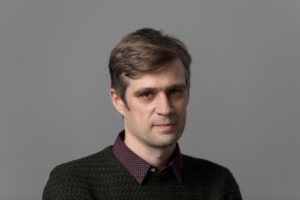
András Márk Bartha, lead architect at Studio Konstella
Project
Normafa Ski House
Studio:
Studio Konstella &
Hetedik Műterem
Year of Completion:
2024
Location:
Normafa, Budapest, Hungary
Hetedik Műterem
Website:
hetedik.hu
Instagram:
@hetedikmuterem
Email:
hetedik@hetedik.hu
Studio Konstella
Website:
studiokonstella.hu
Instagram:
@studiokonstella
Email:
iroda@studiokonstella.hu
Photography:
Balázs Danyi
Edited by:
Tanja Završki


