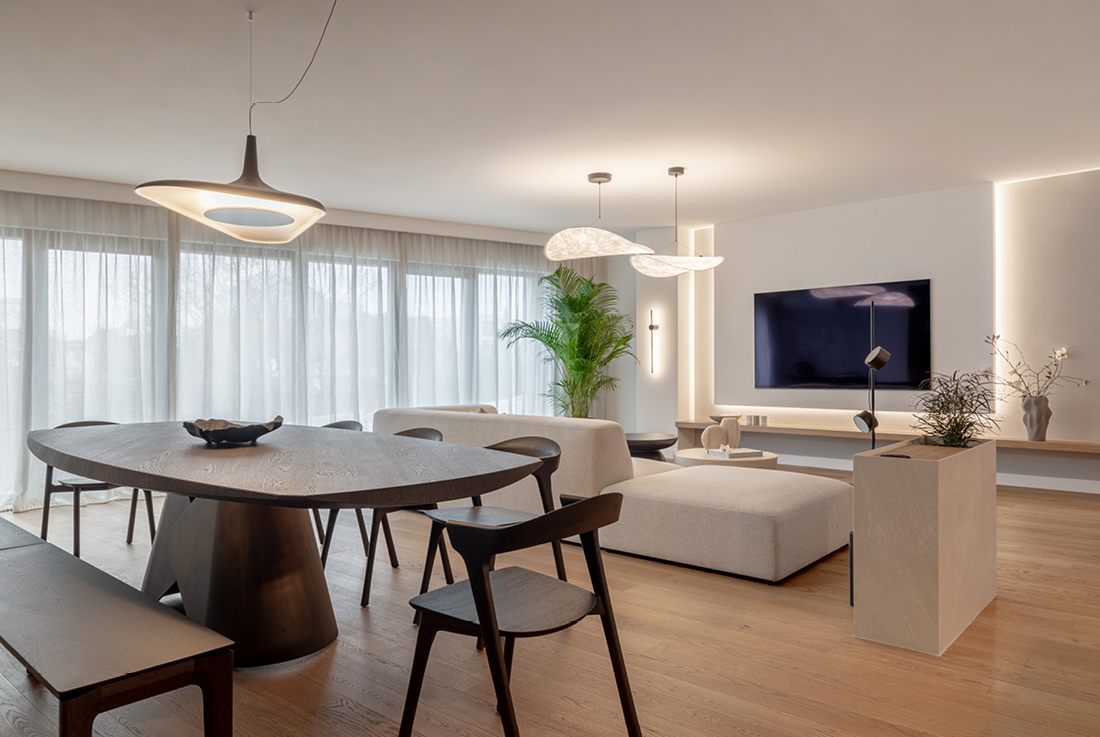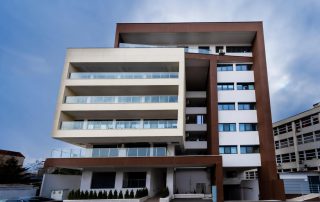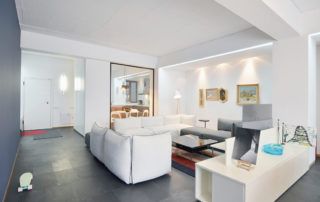This design concept emphasizes the use of natural materials, particularly wood, to create a warm and tranquil atmosphere. The neutral color palette features earthy tones with subtle contrasts. Japanese and Scandinavian influences blend seamlessly in a contemporary style. Organic, irregular shapes soften the space’s straight lines and industrial elements.
The open-plan layout, achieved by removing a partition between two rooms, allows for a 9-meter glass wall that floods the space with natural light and offers panoramic views of the Bucharest neighborhood. Linen curtains maintain the light flow while complementing the natural materials. Distinctive furniture pieces, like the sculptural dining table from Cattelan Italia, add character. The bedroom embraces minimalism with a low wooden bed and Shoji-inspired wall frames. The room is completed with plants, bringing nature indoors. Parquet floors and high-quality finishes throughout enhance the overall continuity and aesthetic of the space.
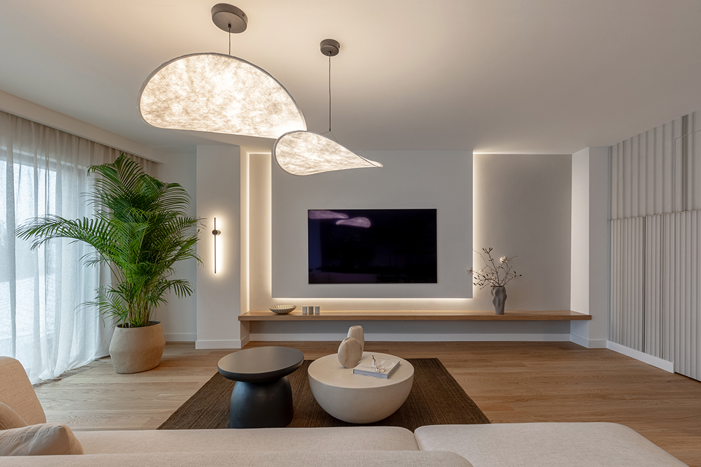
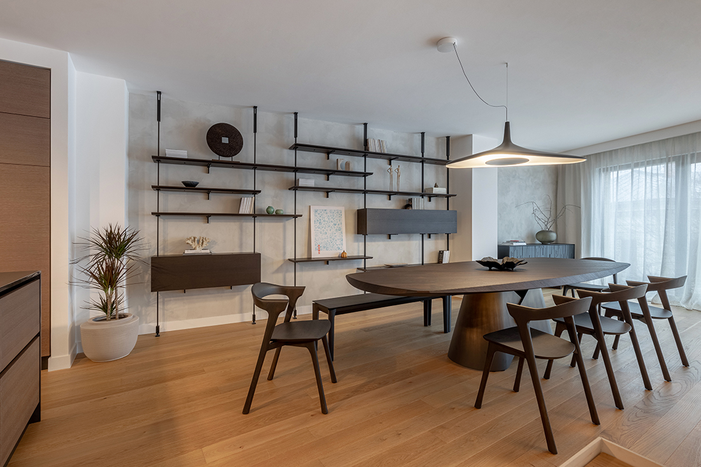
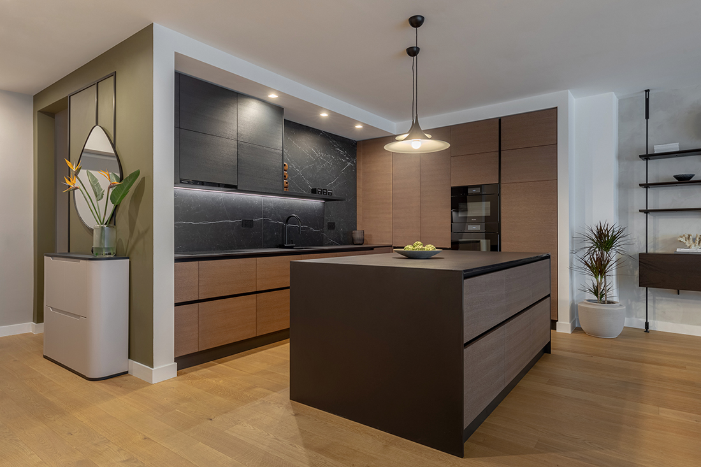
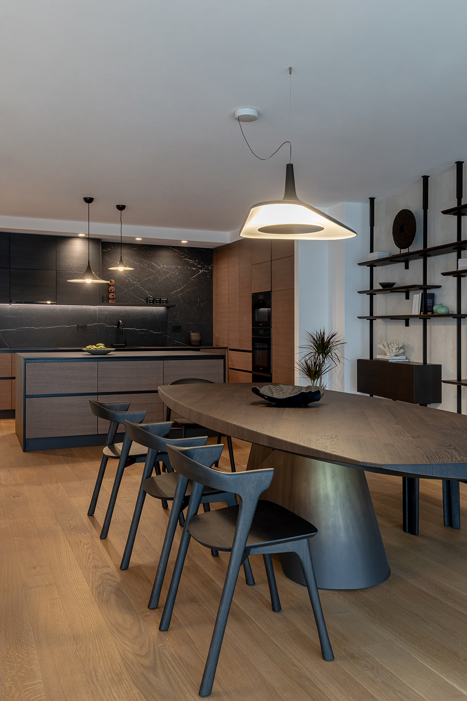
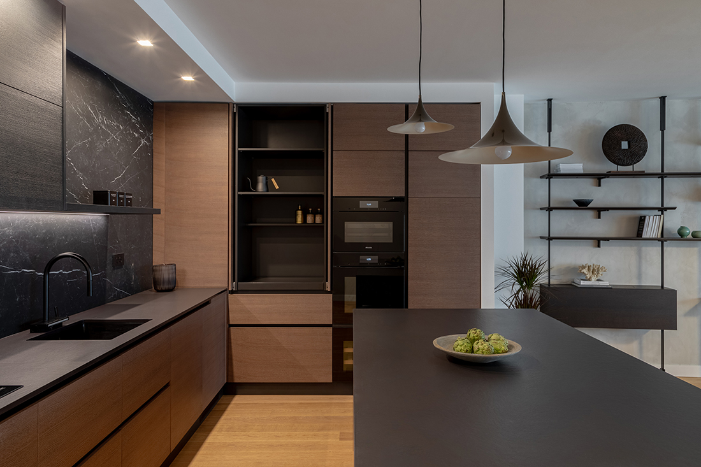
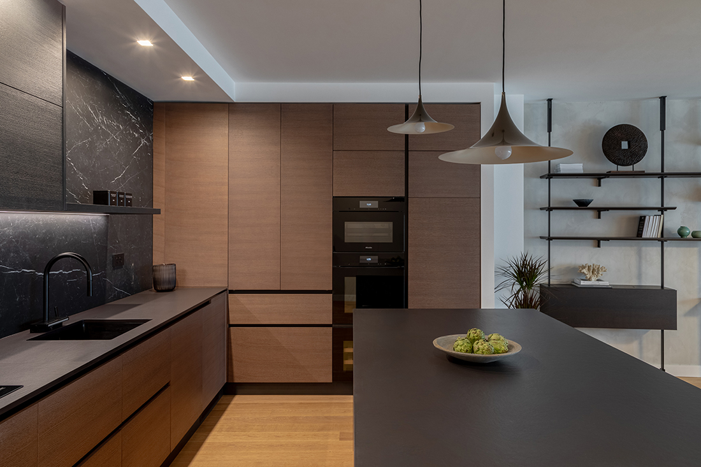
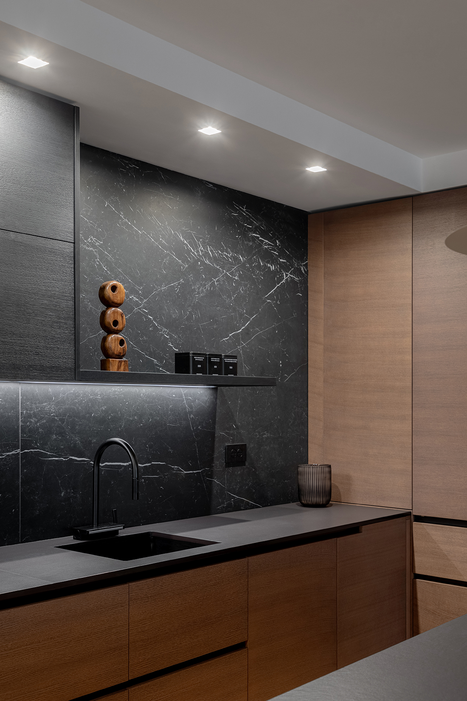
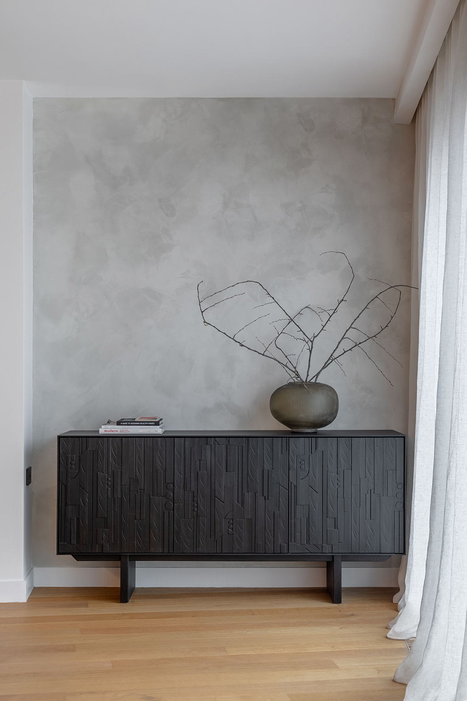
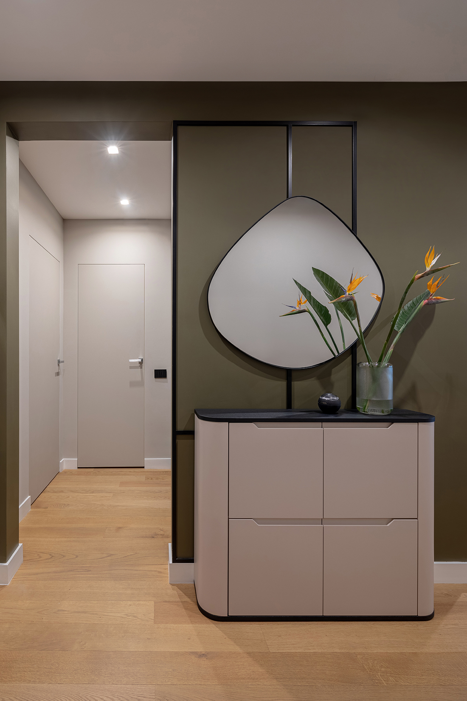
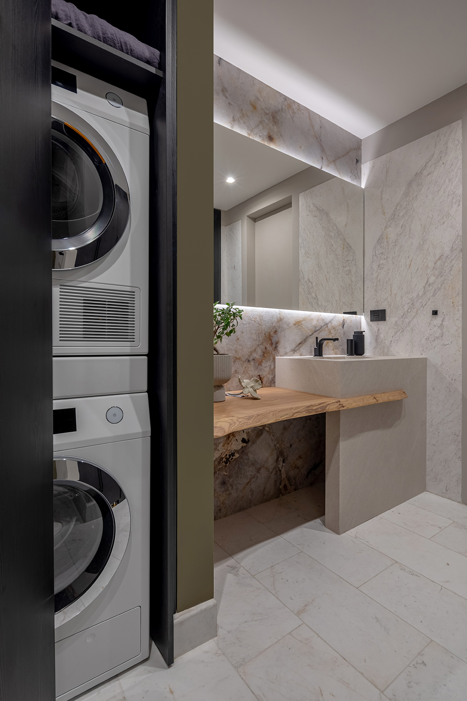
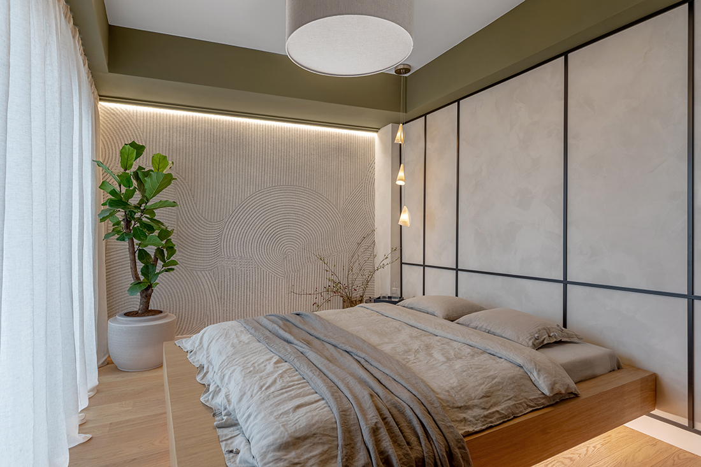

Credits
Interior
MiSo Architects; Nicoletta Ușacov
Client
Private
Year of completion
2024
Location
Bucharest, Romania
Total area
104 m2
Photos
Sabin Prodan
Winners’ Moments
Project Partners
Custom-made furniture: Atelier SIA; Adrian Stoichina
Lighting fixtures and ready-made furniture: Luminna; Alexandru Bucur
Other furniture and design: The Edit; Irina Pogonaru, Milleformis; Bogdan Apostoiu, Urbanaiz; Cristina Golban, Mille
Sanitary items: SSAB Ambientare&Design; Amalia Manolache
Curtains and drapes: Decora Design; Manuela Nita


