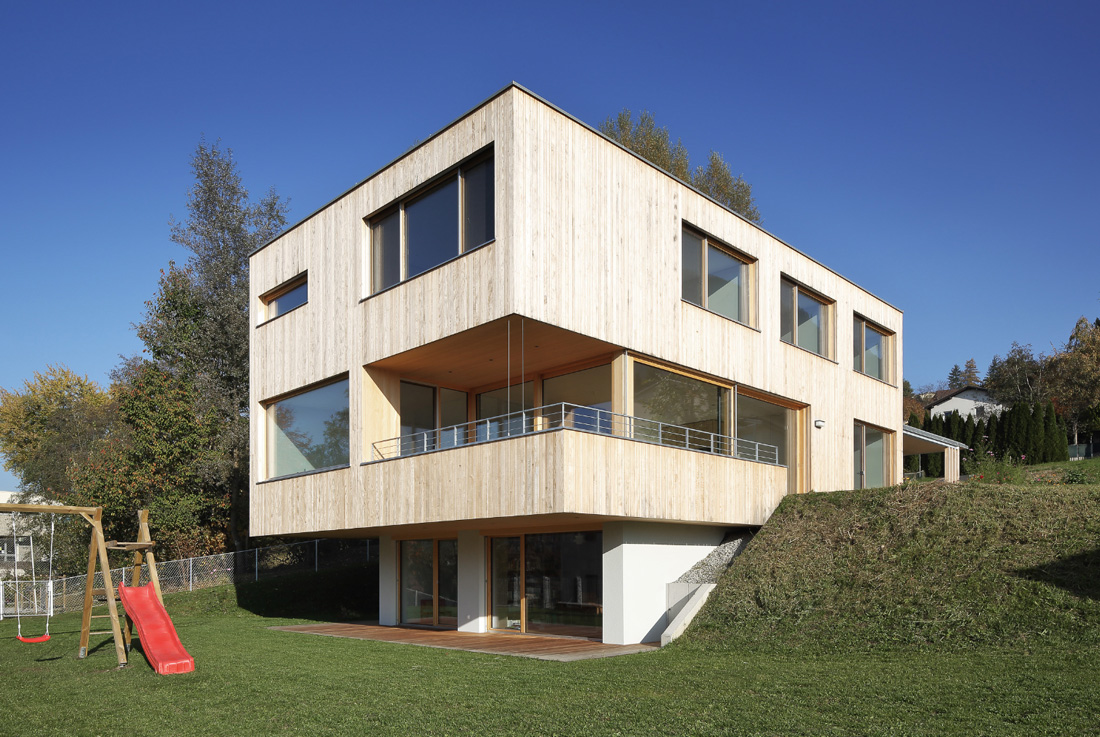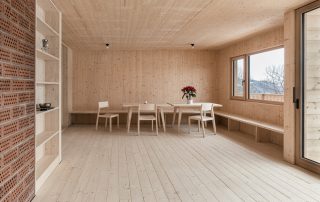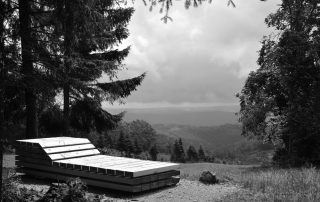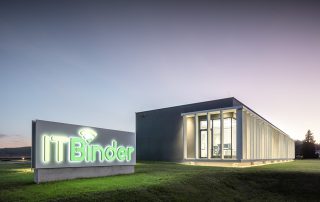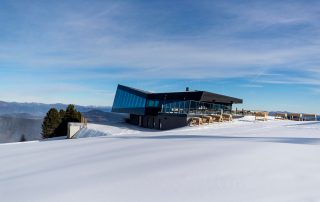The small family home sits on a gently sloping incline to the northwest; the terrain is followed in the placement of a semi-basement level. The two upper floors are designed as a succinct timber cube on the slightly cantilevered ceiling slab.
In order to grant both a wide view of the Appenzell Alps and to optimise the sun light, the consistently rhythmic openings are oriented in two directions. The clean lines of the sculptural volume are emphasised by the use of delicate silver fir, on the side that will be weathered, its patina already shimmers with a dull silver sheen.
Despite the dense space program, light, bright materials inside create an atmosphere of lightness and space.
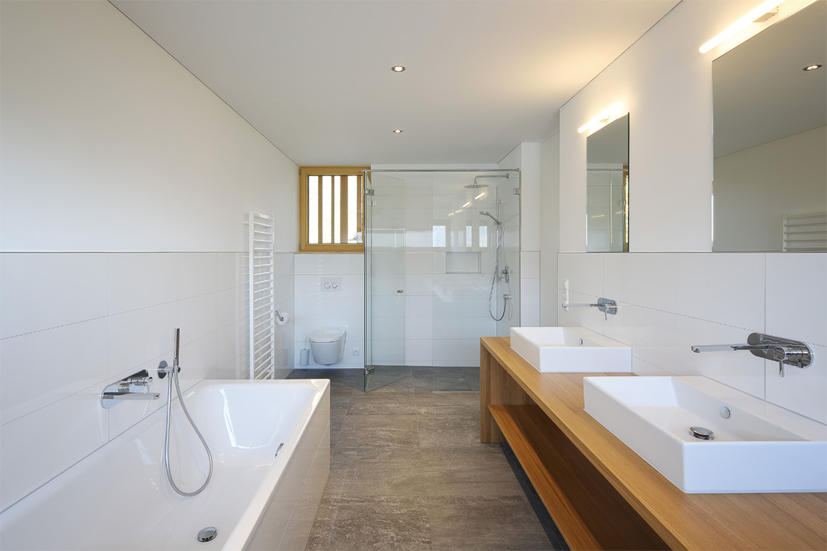
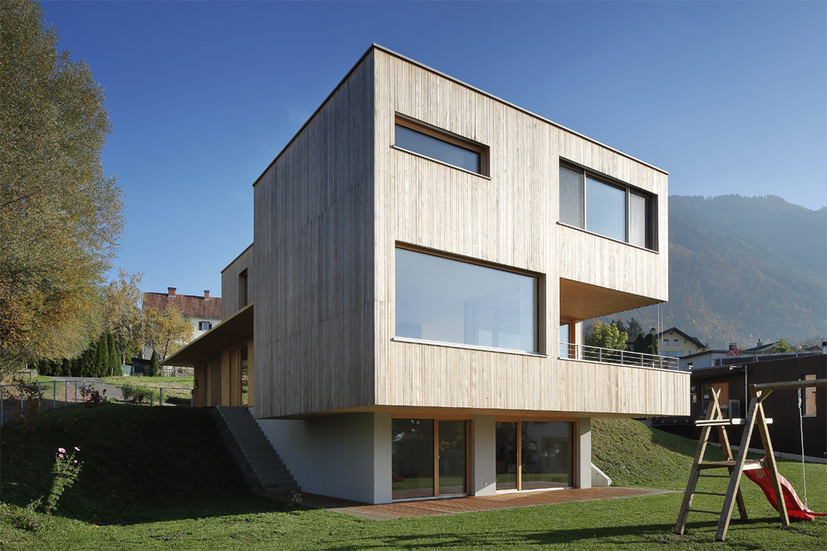
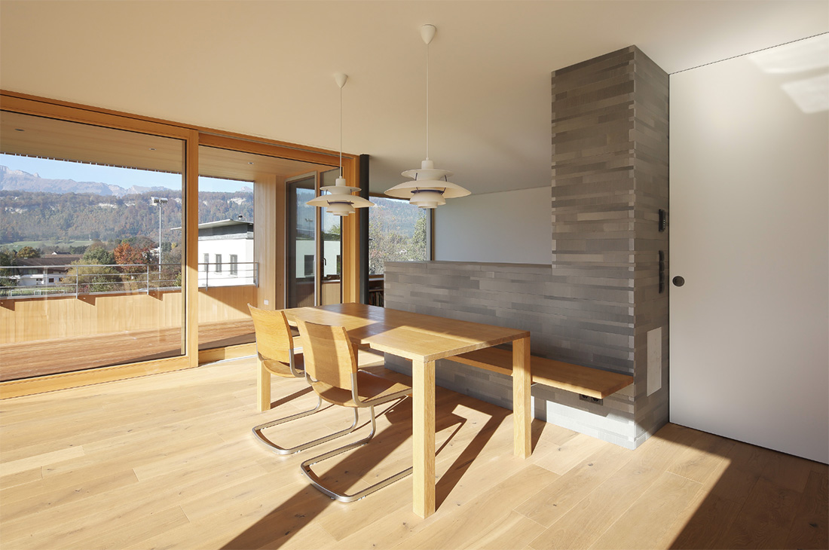
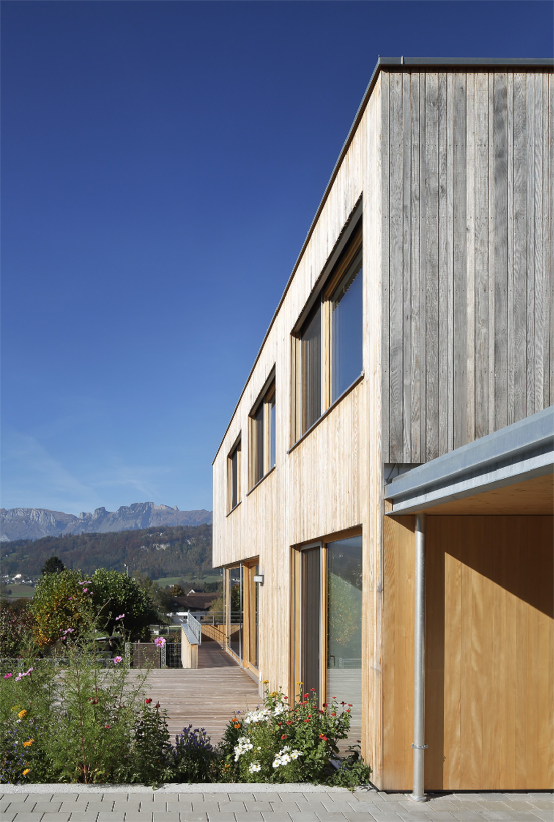
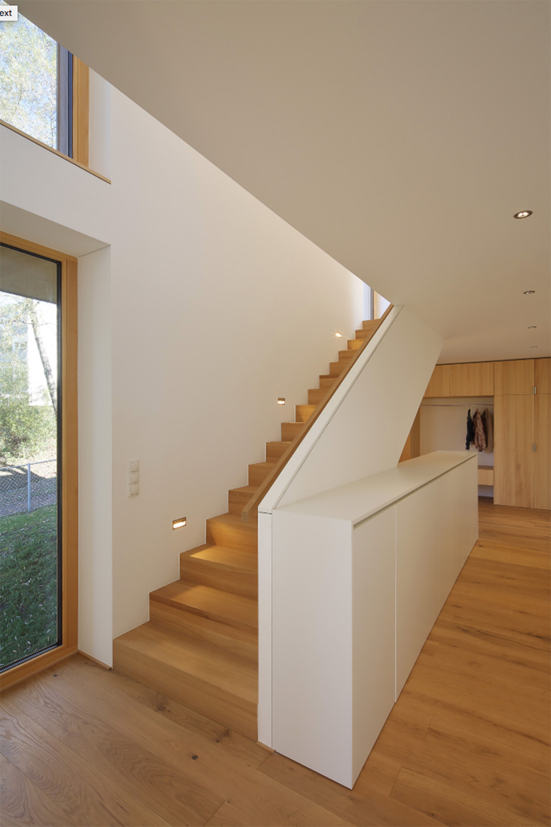
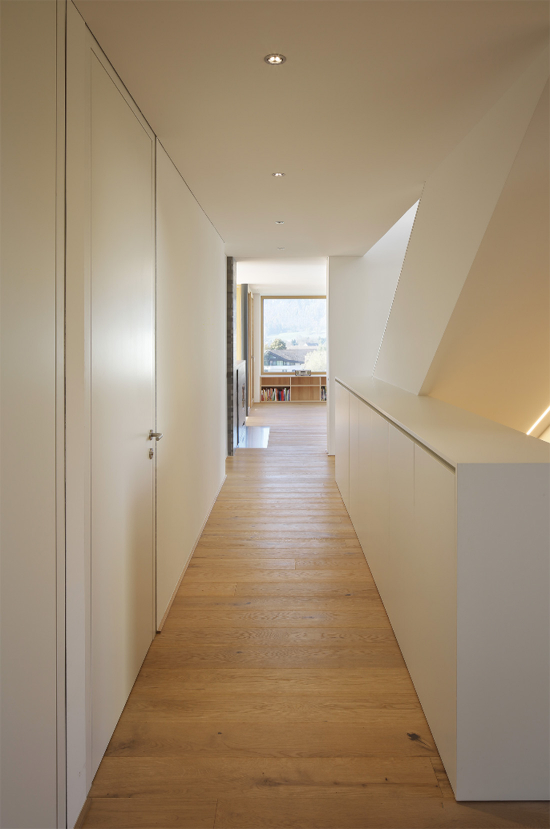
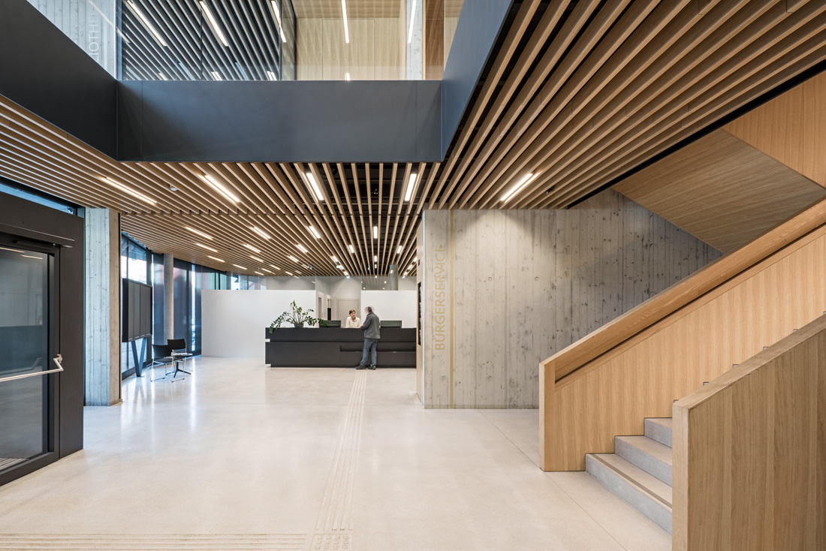
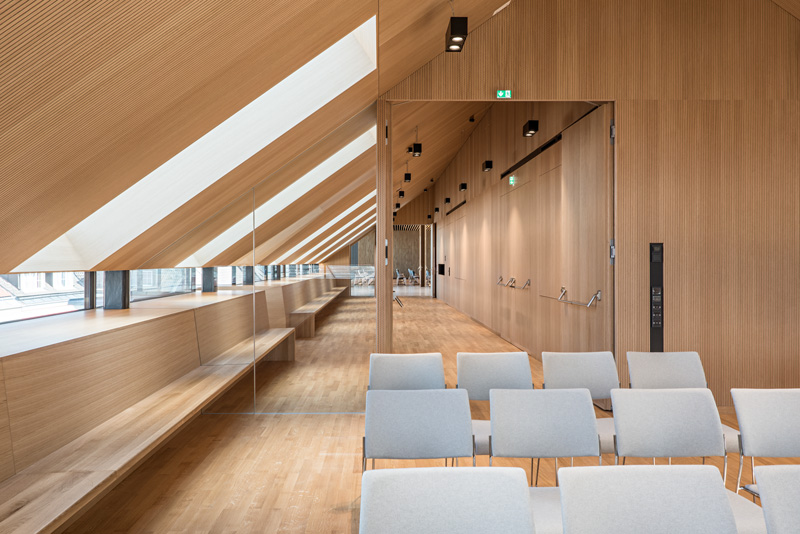
Credits
Architecture
Hermann Kaufmann + Partner ZT GmbH
Year of completion
2016
Location
Feldkirch-Tisis, Austria
GFA
361,5 m2
Site area
1151,11 m2
Text
Tina Mott
Photos
Norman Radon


