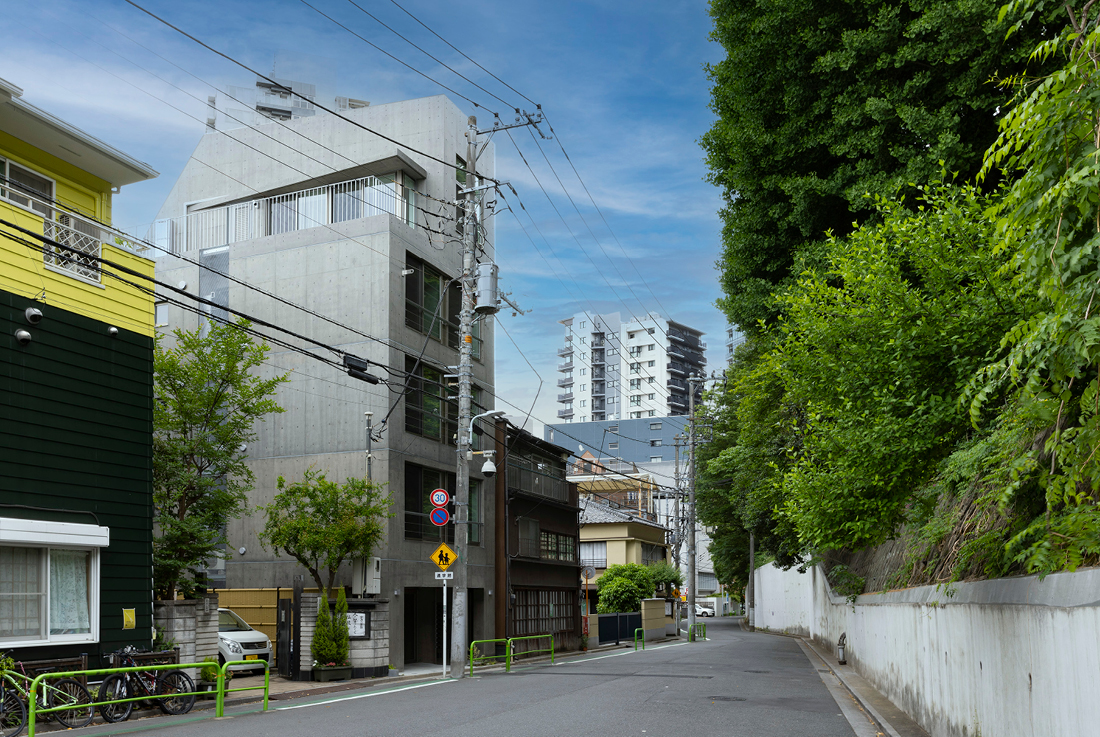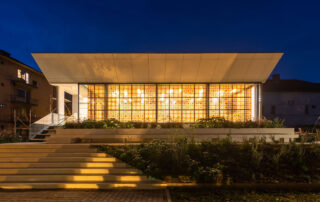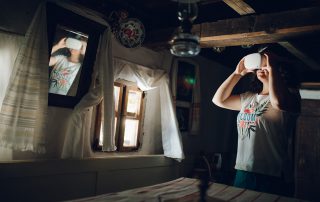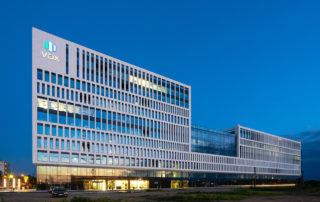This five-story, nine-unit studio apartment complex is located in the heart of Tokyo. The site is compact, measuring just 6,5 meters in width and 11,5 meters in depth. To ensure that all units could receive sunlight, the narrow south-facing frontage was divided into two sections at the absolute limit. Large openings were incorporated to frame views of nearby trees and create a visual depth that enhances the sense of space.
Openings on the remaining three sides allow for cross-ventilation, contributing to a comfortable living environment. The building height was maximized, with minimal floor heights on the second to fourth floors. The first and fifth floors feature 3,5-meter ceilings and include lofts to enhance vertical space.
On the first floor, a shared passageway leading to the stairwell divides the frontage into three parts. To maintain ceiling height despite this constraint, the first floor is partially sunken. Lofts were added, and internal steps were introduced to accommodate natural drainage. Through millimeter-level precision in both plan and section – and by minimizing unnecessary details – the design achieves a rich, spacious experience within a minimalist aesthetic.
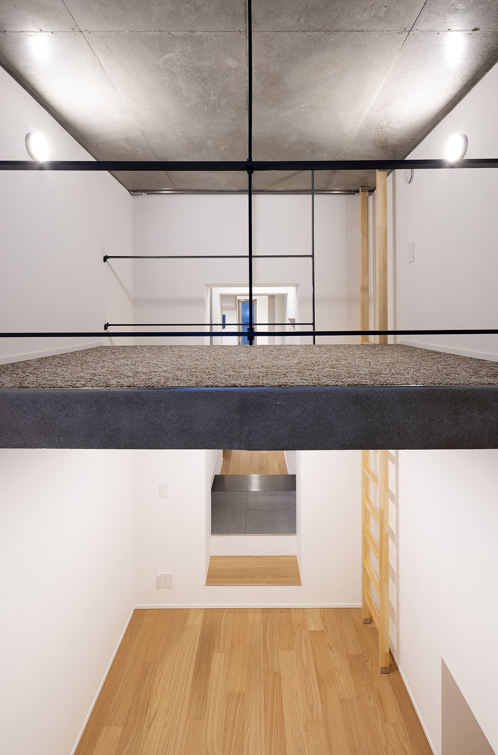
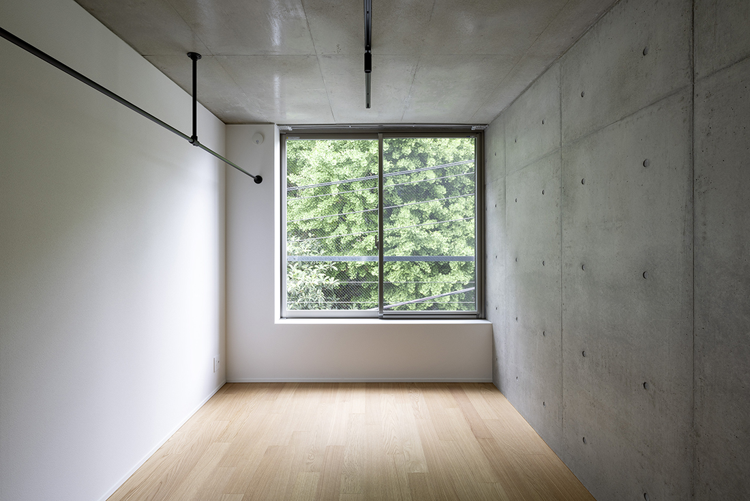
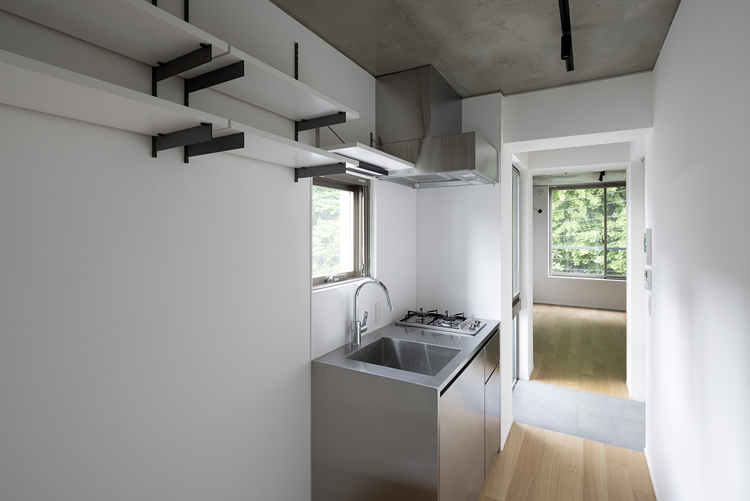
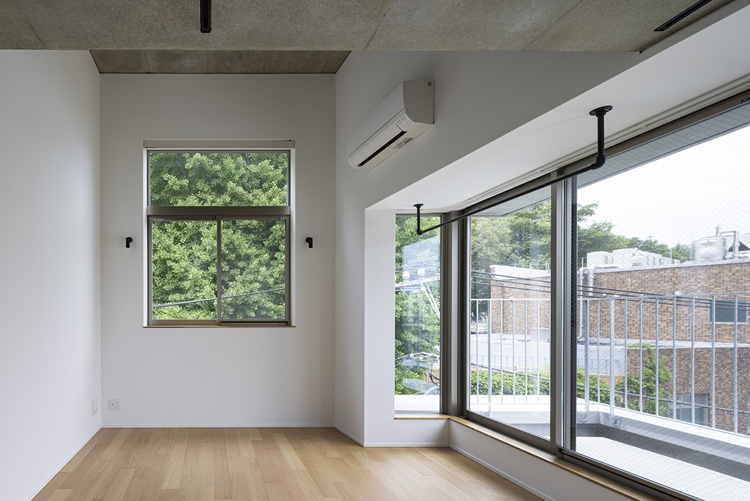
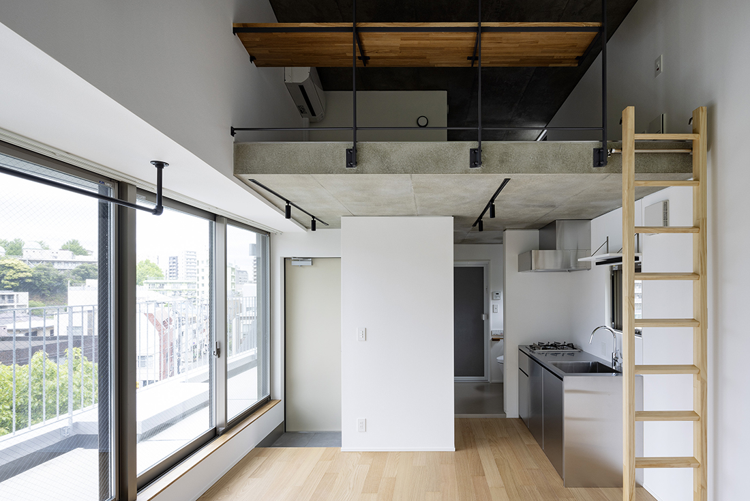
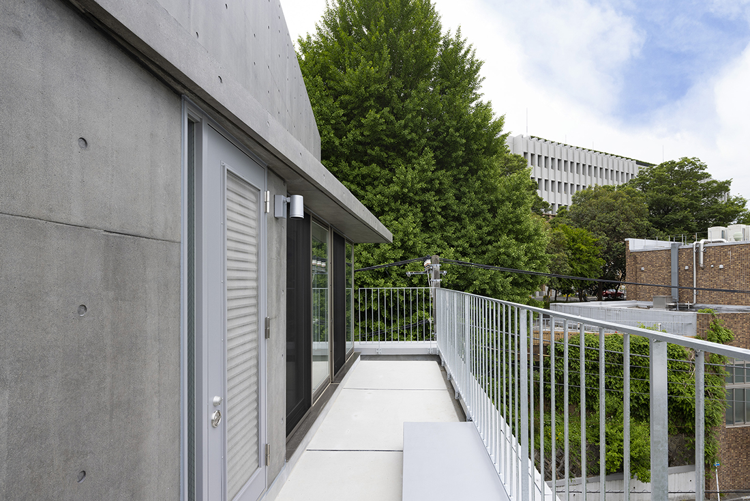
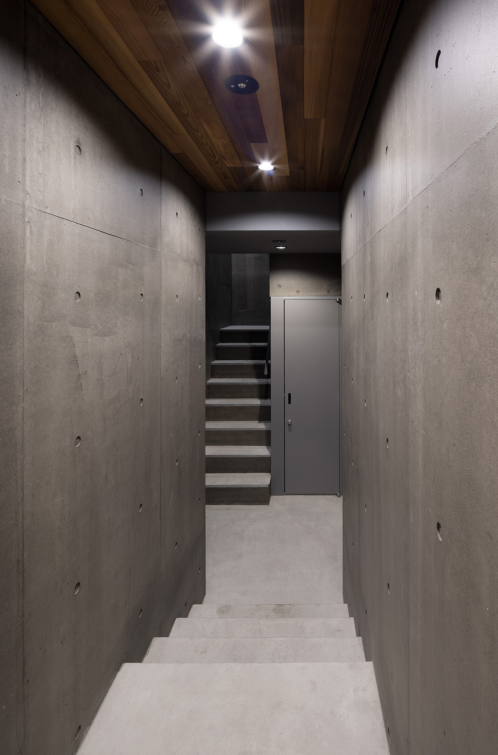
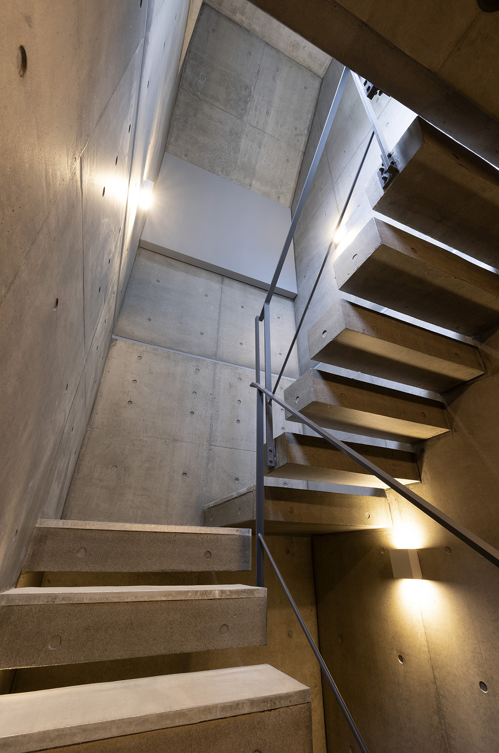
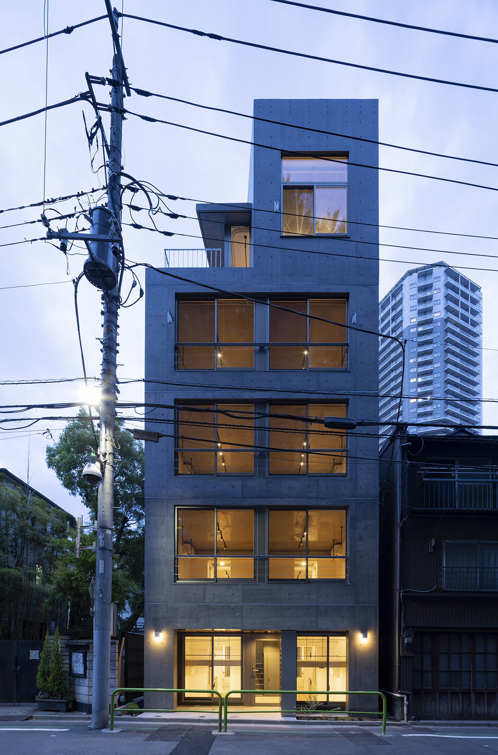
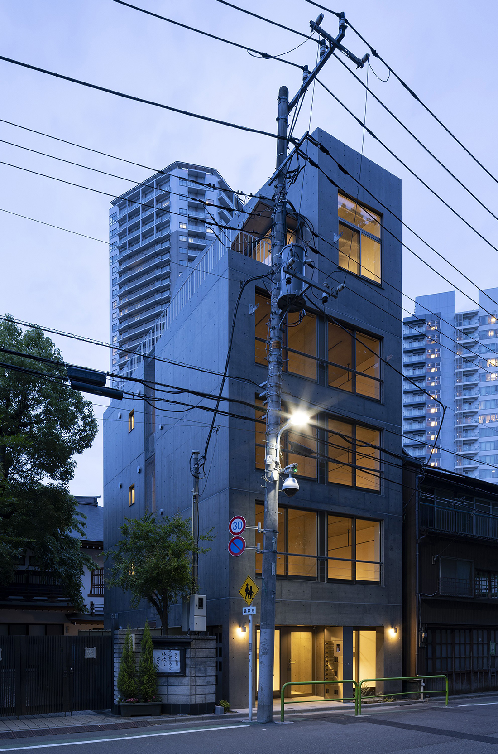
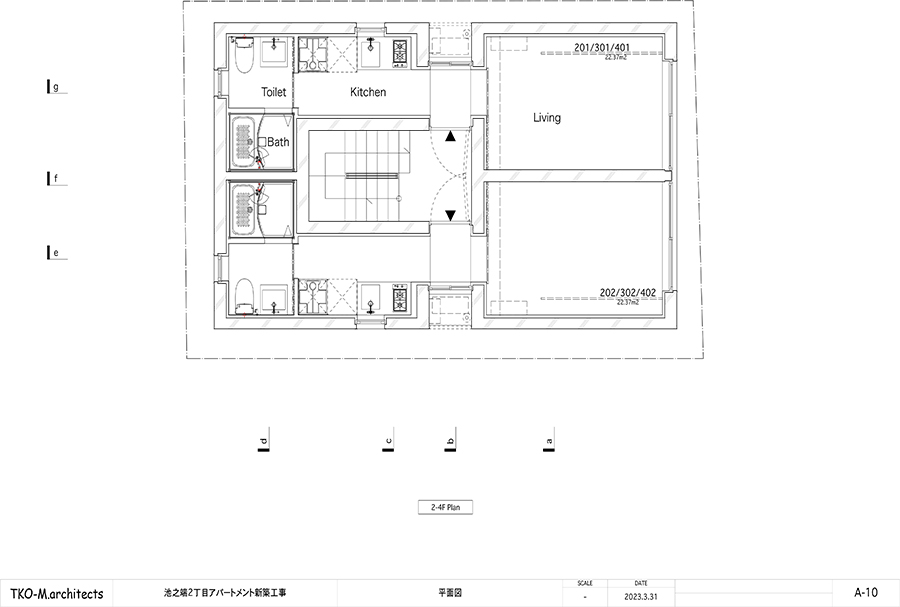
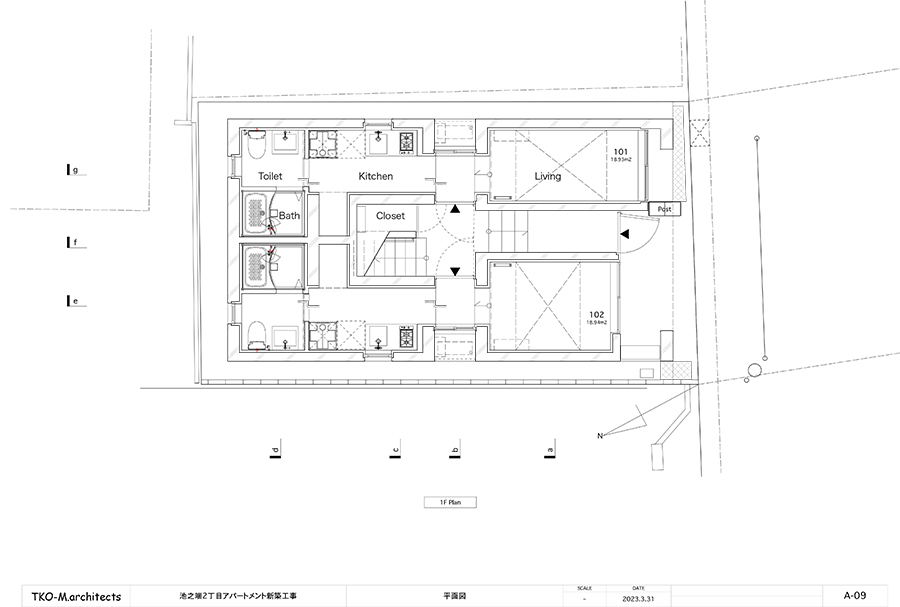
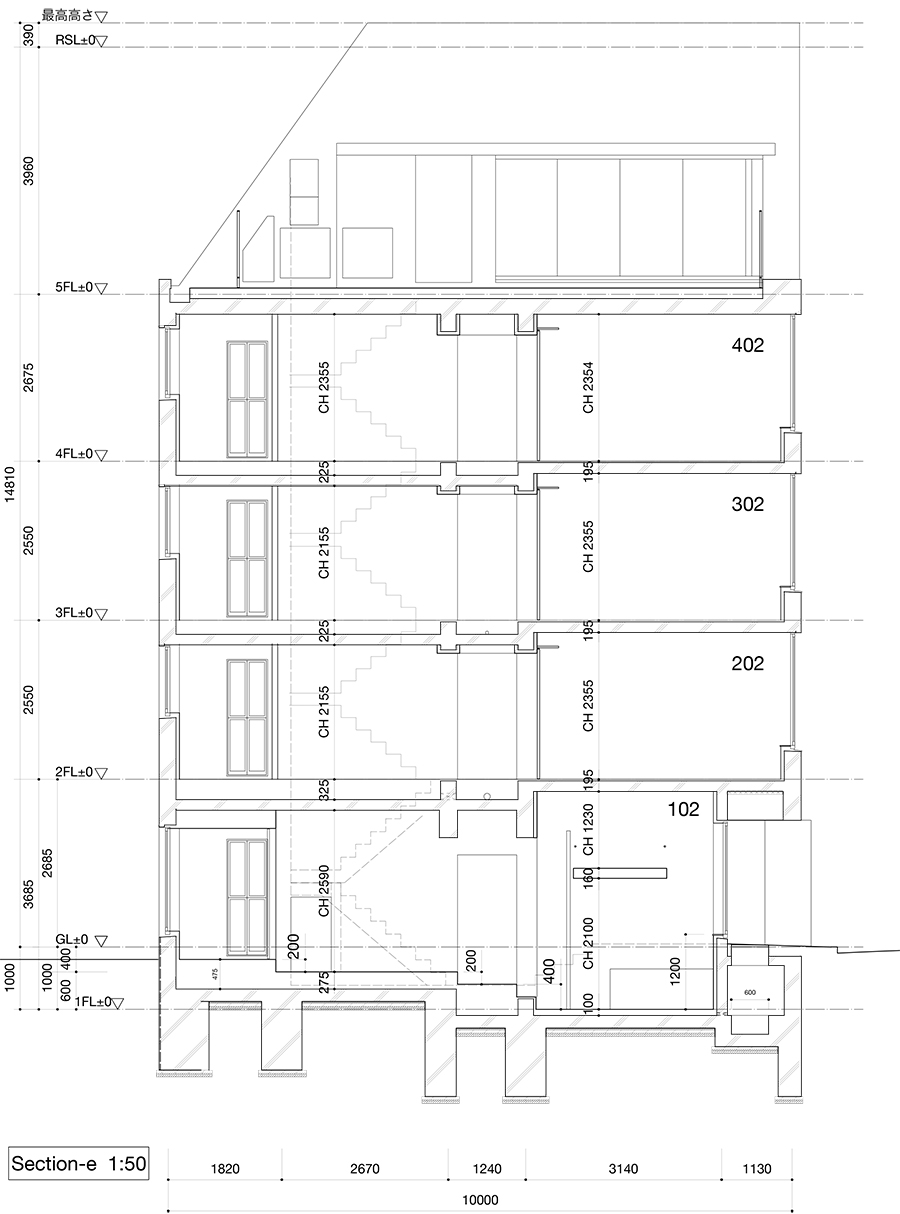
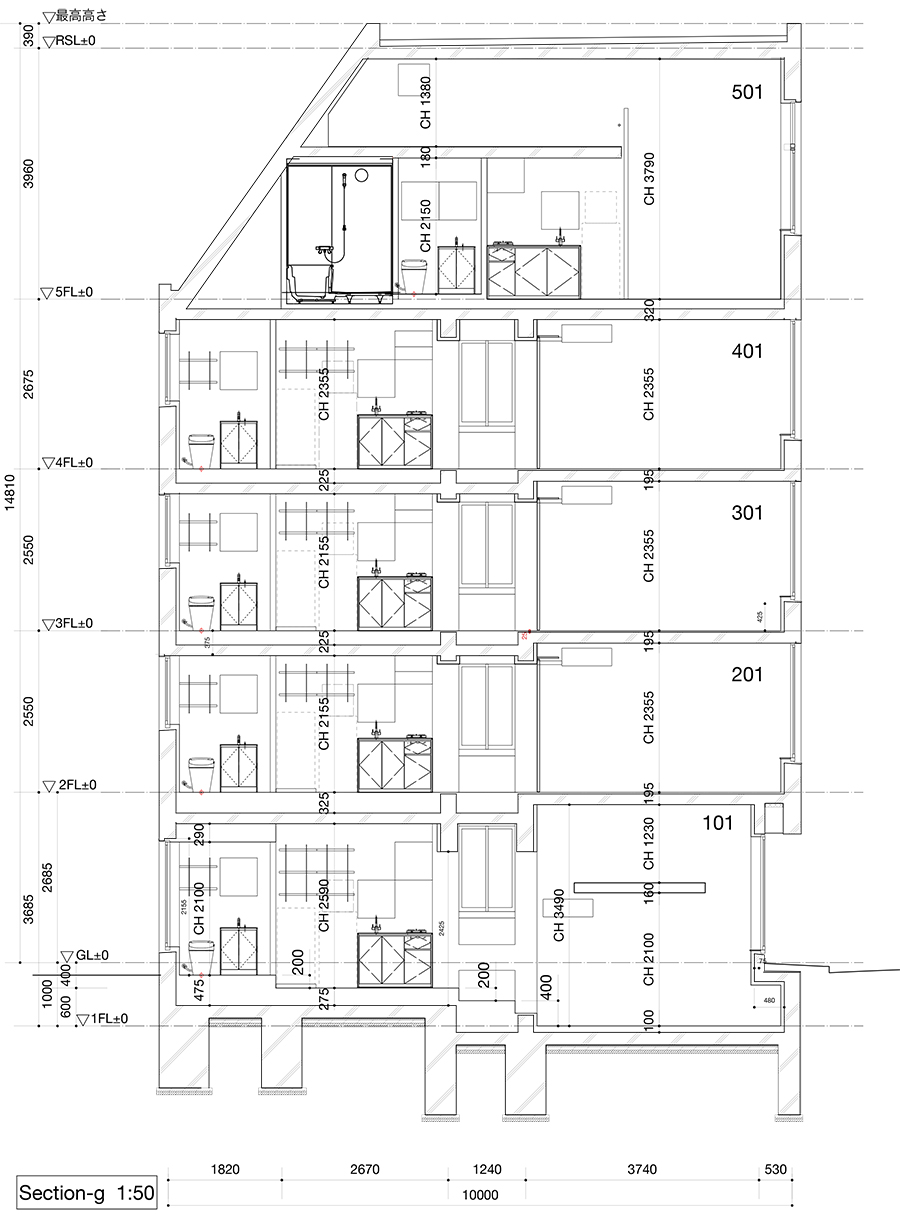

Credits
Architecture
TKO-M.architects; Yuji Okamura
nakano-atelier; Kim Young Woo, Hitomi Uchida
Client
Shin architects
Year of completion
2024
Location
Tokyo Taito-Ku, Japan
Total area
243,52 m2
Site area
74,51 m2
Photos
Kei Sugino
Project Partners
Constractor: Archish Gallery; Kouki Okazaki


