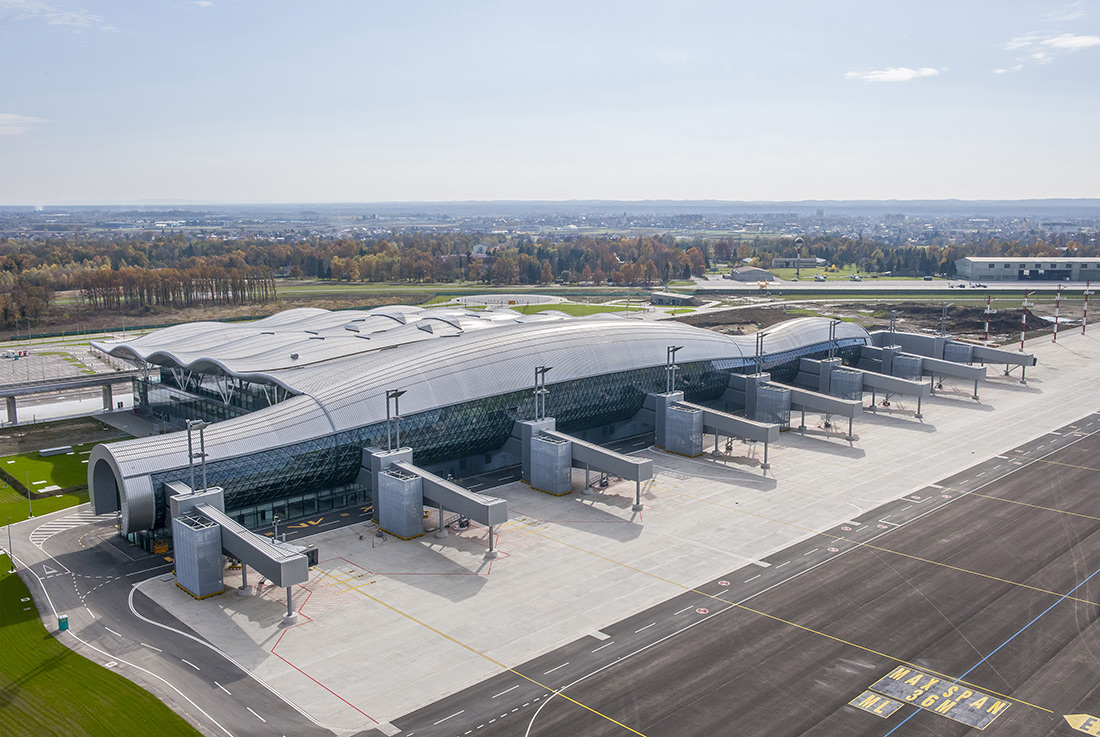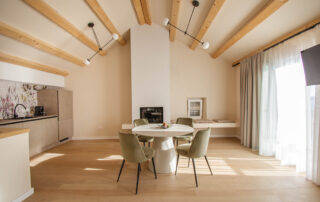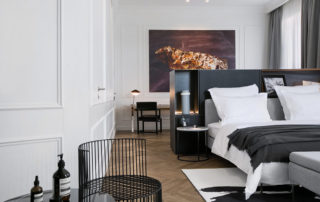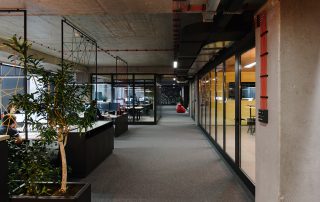The new terminal serves up to 5 million pax a year. Three levels of reinforced concrete structure form the terminal’s base. A dynamic roof envelope, which unwraps itself to levitate above the terminal hall generates the free dynamics of the structural net – an iconic expression of the landscape and its relief features as original attributions to the generated architectural form. The envelope structure is a spatial truss curved in two directions deploying tens of thousands prefabricated steel tubes and nodes based on the triangular off grid module. Flexibility of conceptual scheme allows for adaptability with open spaces, all necessary to sustain the expected increase of air traffic in the future.
Functional organization is developed and distributed vertically among the four levels:
L0 – Arrival hall- with BHS and dep/arr of bussed passengers.
L1 – Arrival gallery/Transfer – passengers are arriving from 8 boarding bridges or transfer
L2 – Departure hall with check-in islands, waiting area with commercial amenities
L3 – Departure gallery with security check and passport control. After boarding and checking, passengers descend to commercial areas located before the reach of waiting area in front of boarding gates.
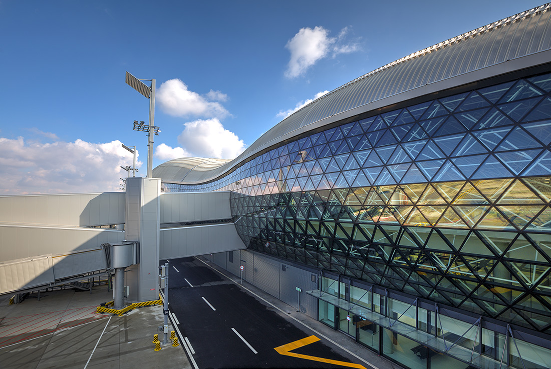
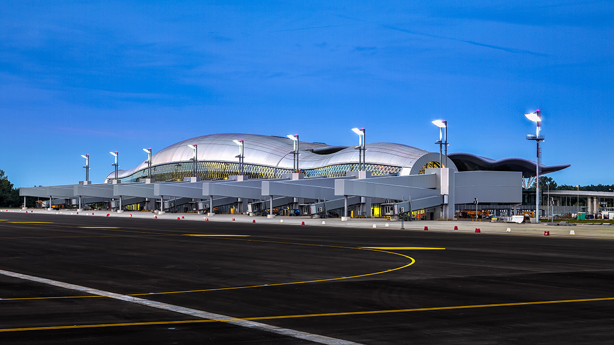
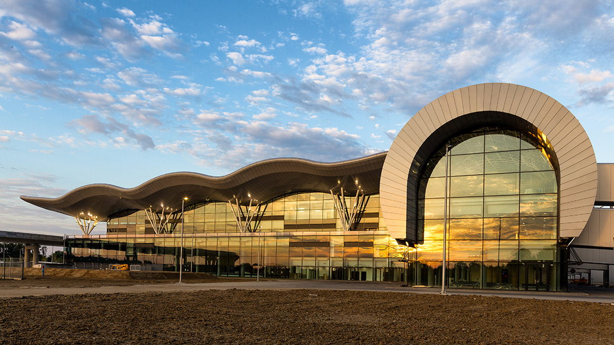
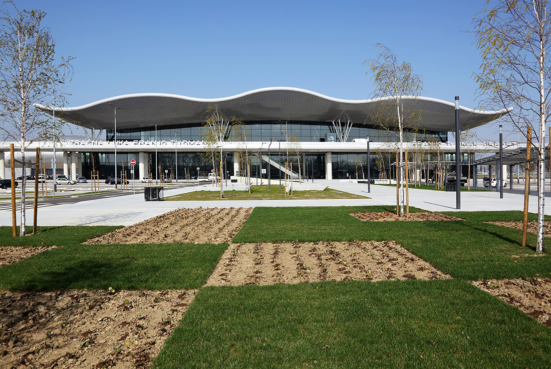
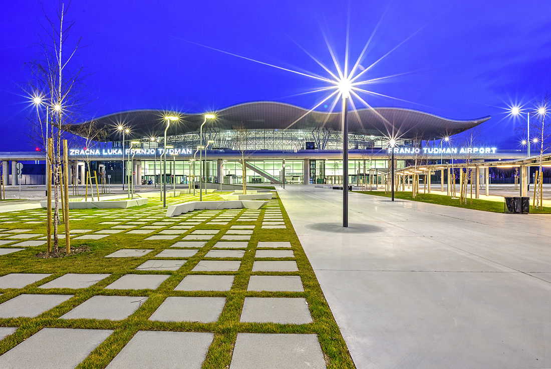
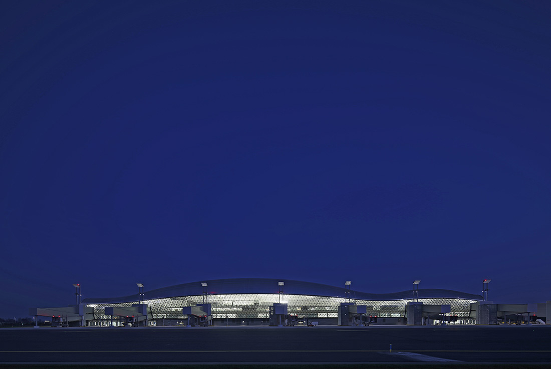
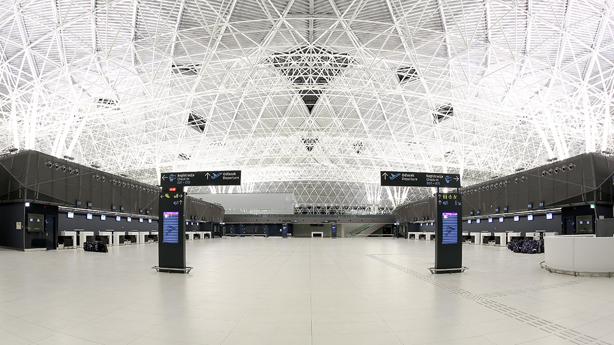
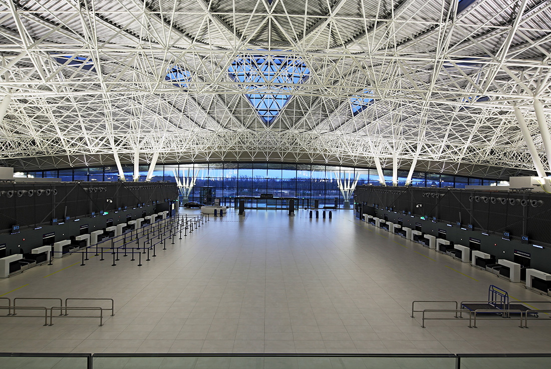
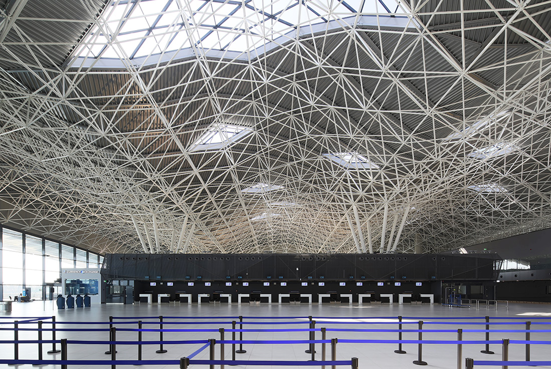
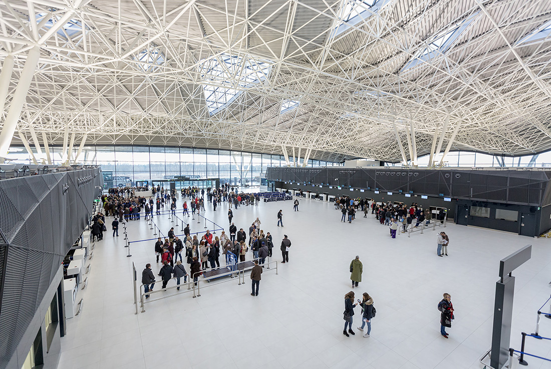
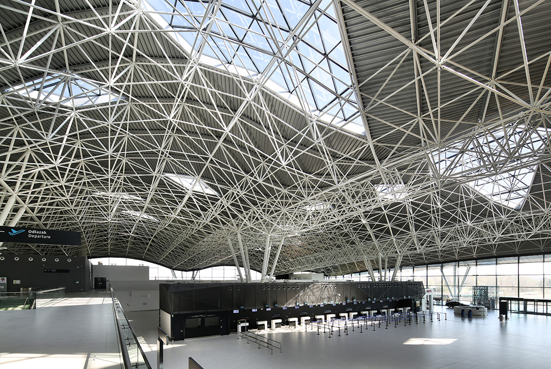
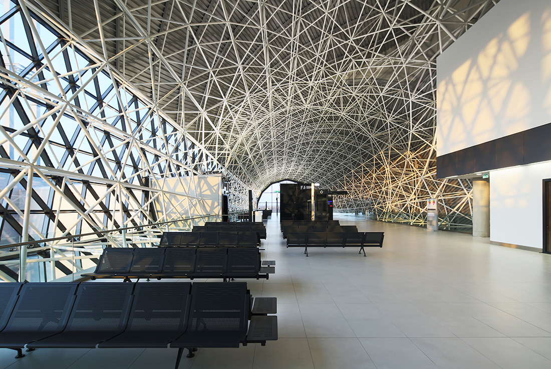
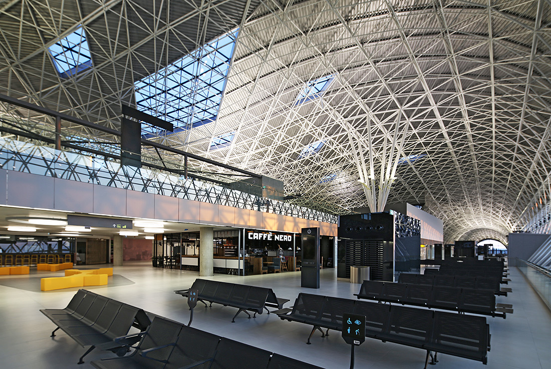
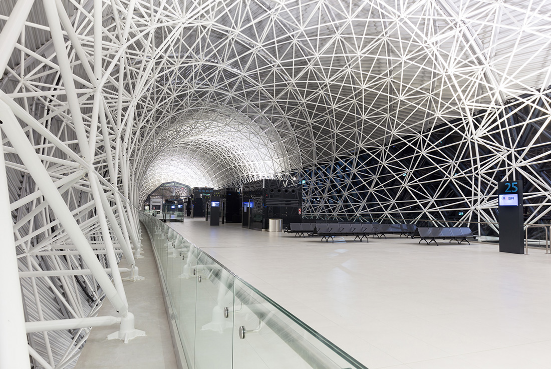
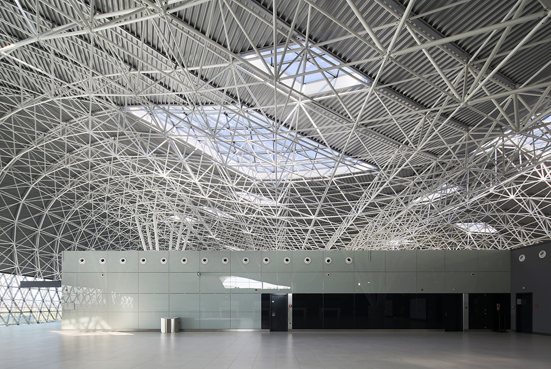
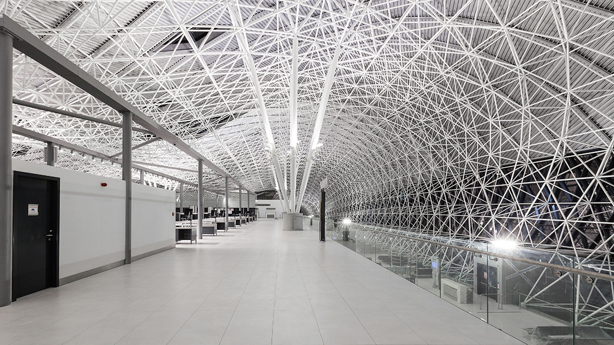
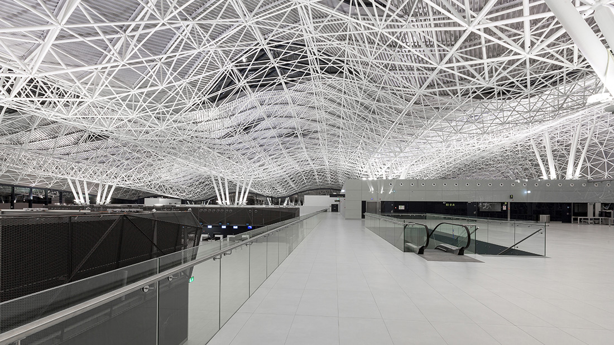
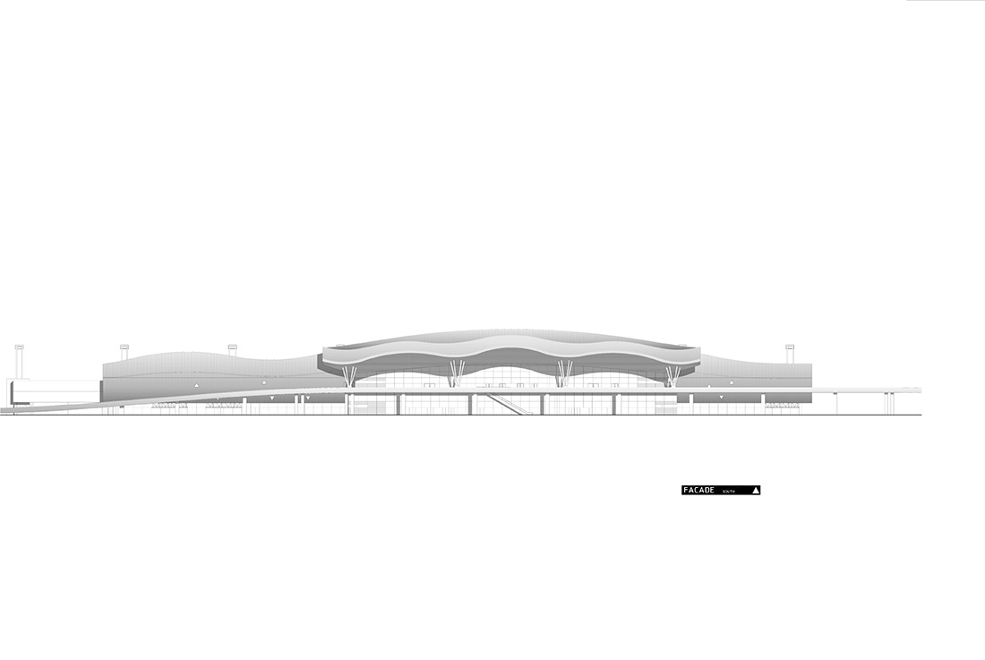
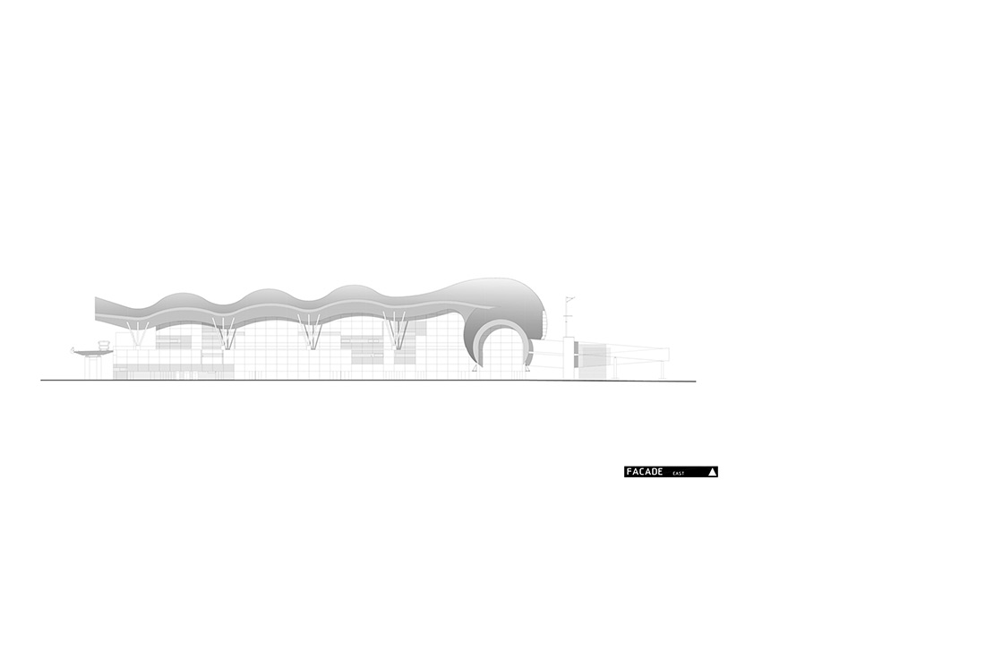
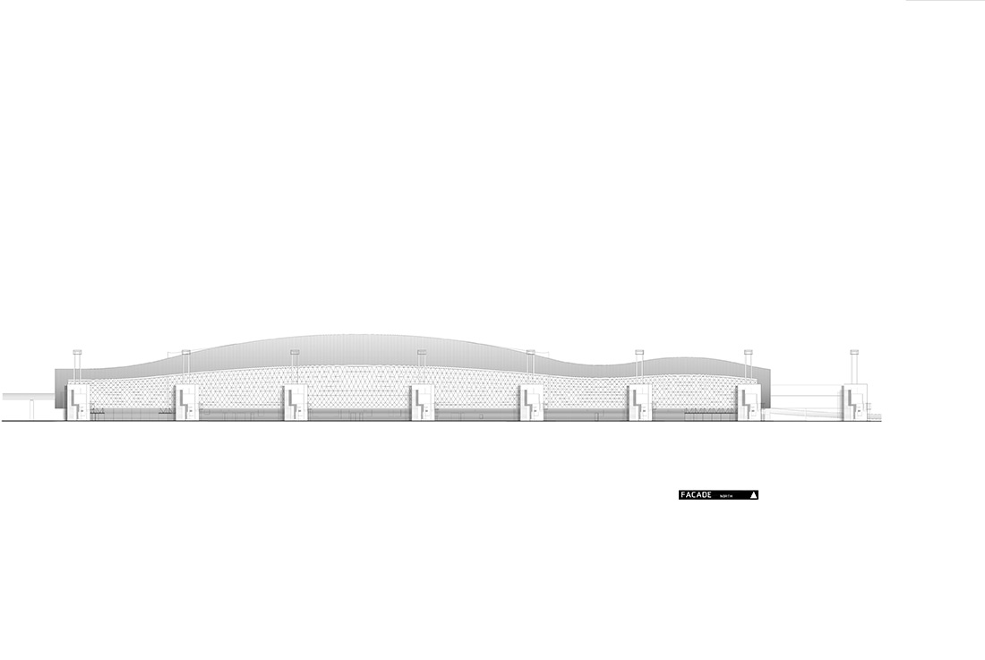
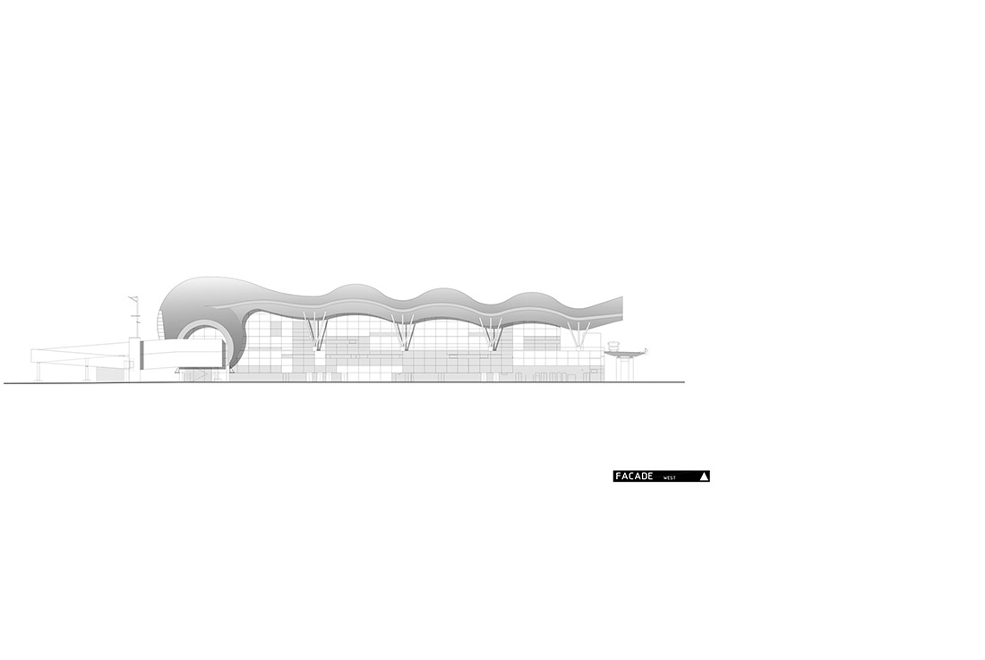
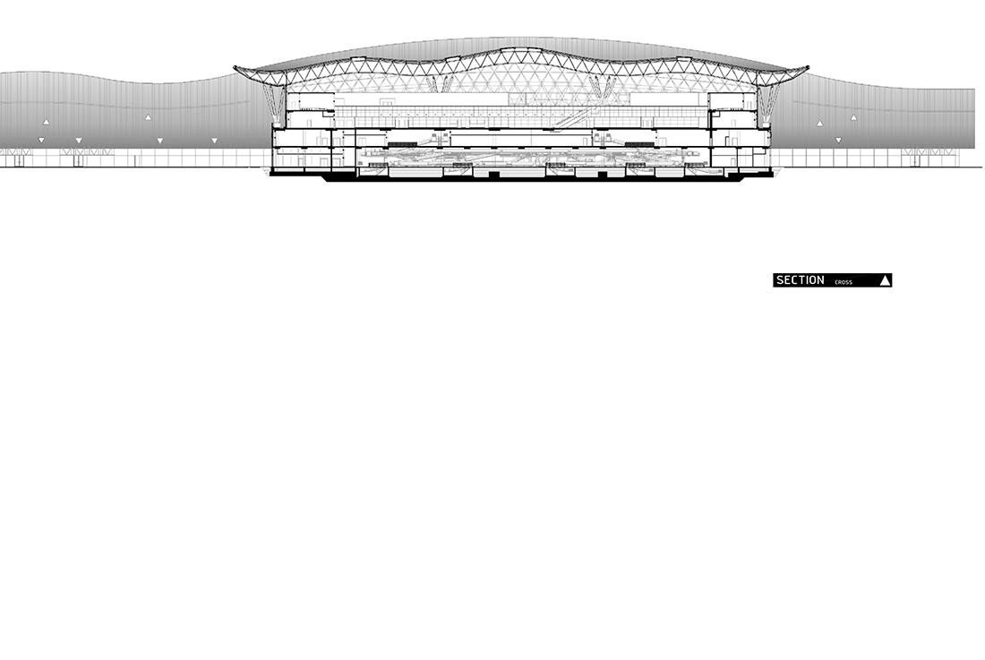
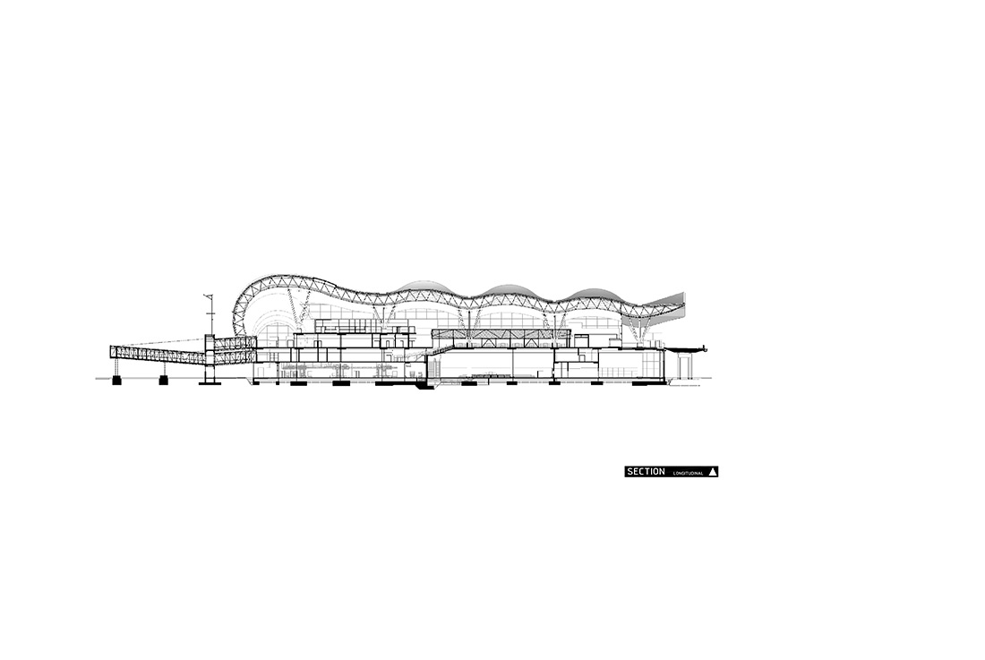
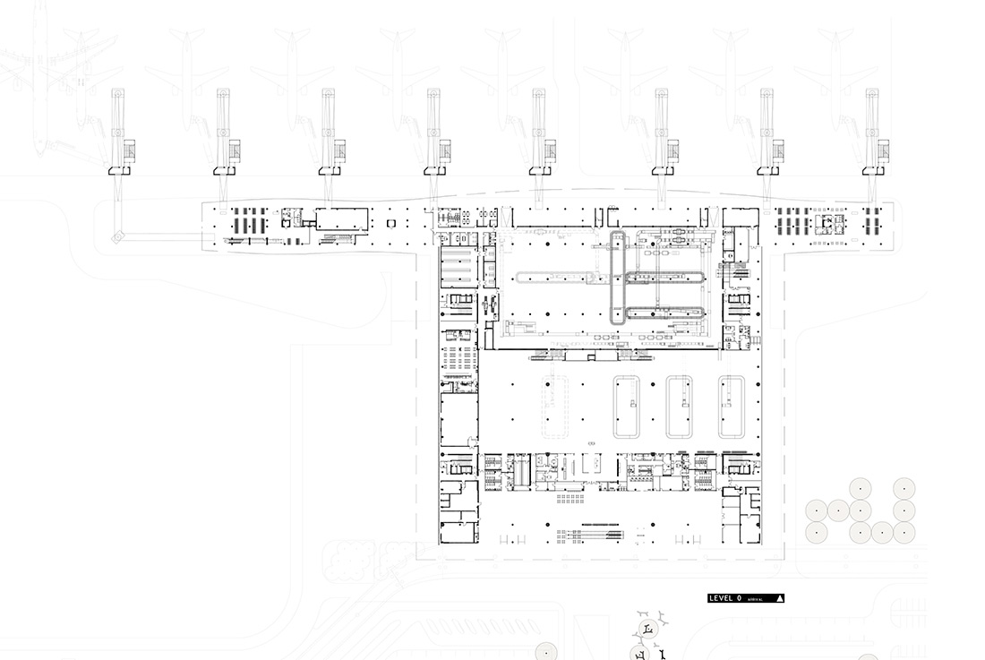
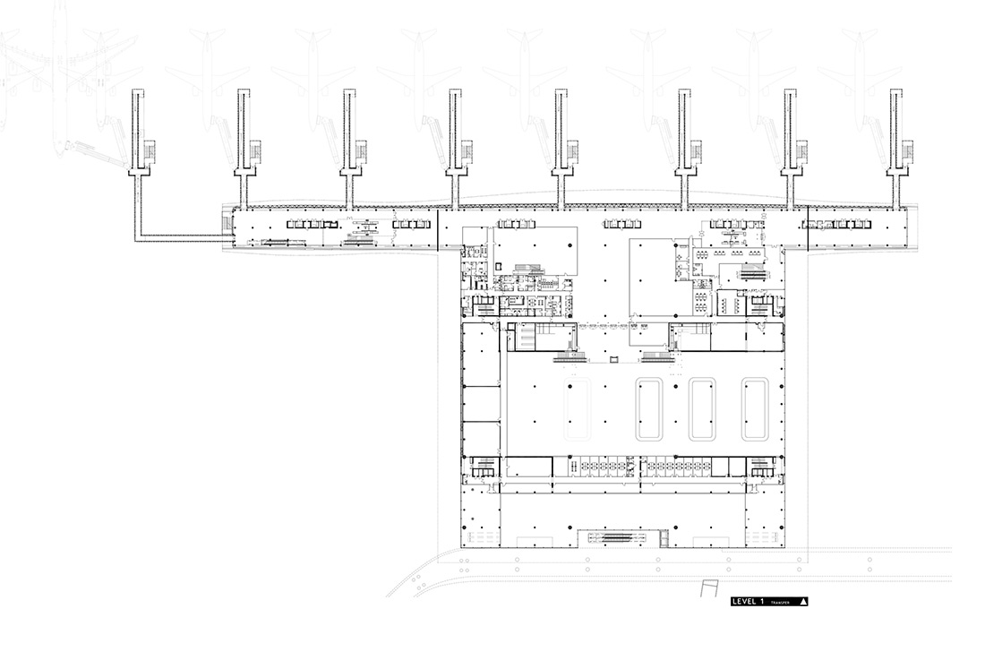
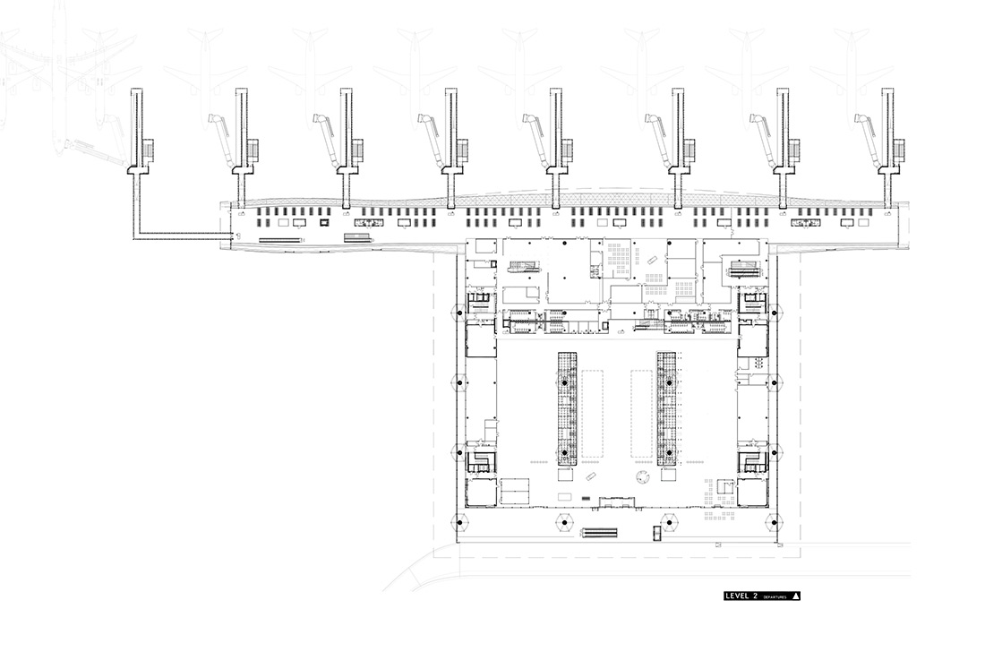
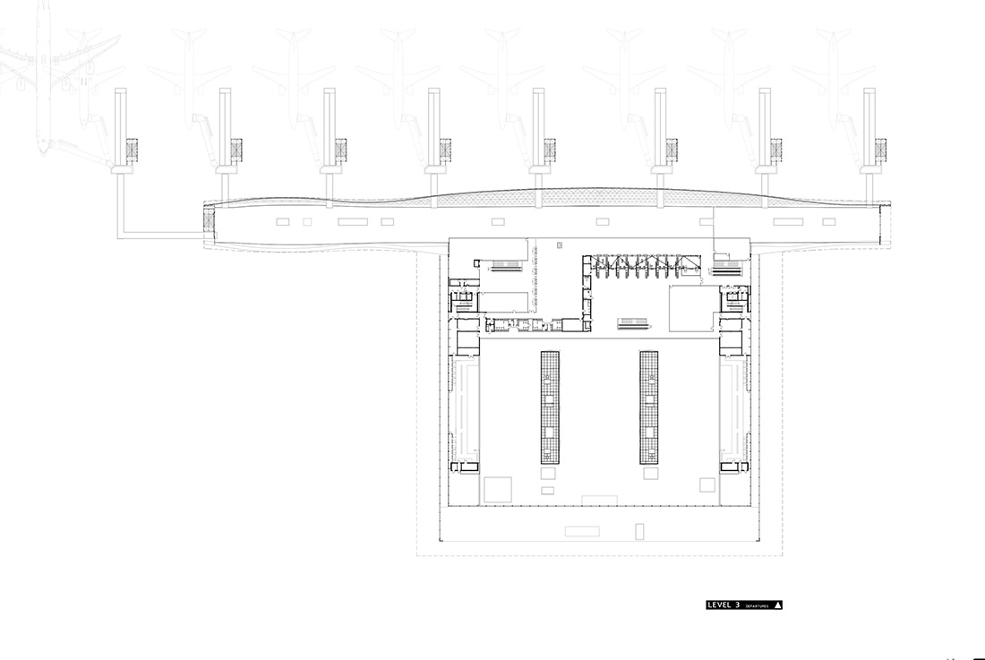

Credits
Architecture
Kincl d.o.o; Branko Kincl, Neidhardt Arhitekti; Velimir Neidhardt, Igh Projektiranje; Jure Radić
Team
Kincl d.o.o.; Ivana Benković, Ana Breka, Mirta Dropuljić, Ivana Drviš, Almir Ibrahimović, Igor Janković, Zrinka Mustać, Mihovil Selak
Client
MZLZ d.o.o.
Year of completion
2017
Location
Zagreb / Velika Gorica, Croatia
Total area
65.860 m2
Site area
3.263.528 m2
Photos
Josip Škof, Damir Fabijanić, Studio HRG
Project Partners
Goran Tončinić, Robert Duić, Viadukt d.d., IGH Projektiranje d.o.o., Connecto Projekt d.o.o., CTP Projekt d.o.o., Bouygues Batiment International, Arup


