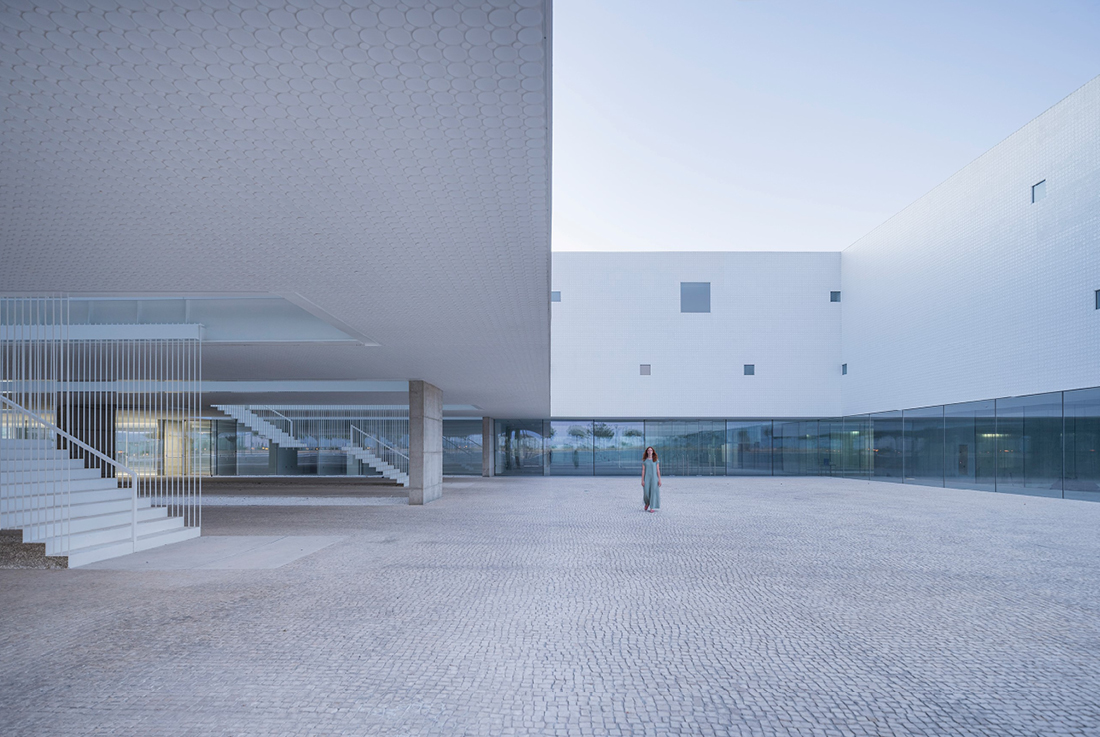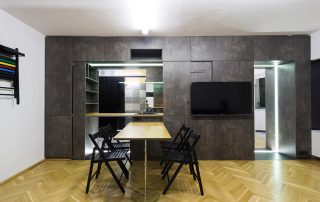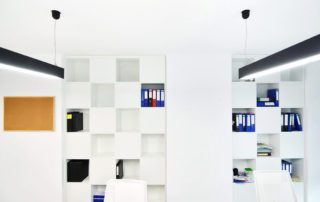The idea of a great architectural tree or forest in which to teach, learn, and form oneself among its branches, among courtyards, like clearings in the forest. A teaching building that accompanies the street to invite pedestrians to enter from the public realm into the most distinctive aspect of the teaching function. The elevated ceramic body is connected to the ground through the spatial strategy of a modular series of 33 courtyards (18x3x13 meters) of contemporary design that organize its entire interior, flexibly distributing the complex functional program of the Faculty. All spaces between courtyards, lecture halls, seminars, research laboratories, and offices, are interconnected longitudinally, transversely, and diagonally in multiple directions, lights, and visual escapes. The courtyards reclaim the traditional Andalusian microclimate: vegetal screens and misted water that provide humidity, slow-moving air produced by solar-powered fans, and the control of solar incidence in the proportion of the courtyard space, generate the condition of becoming adiabatic courtyards.
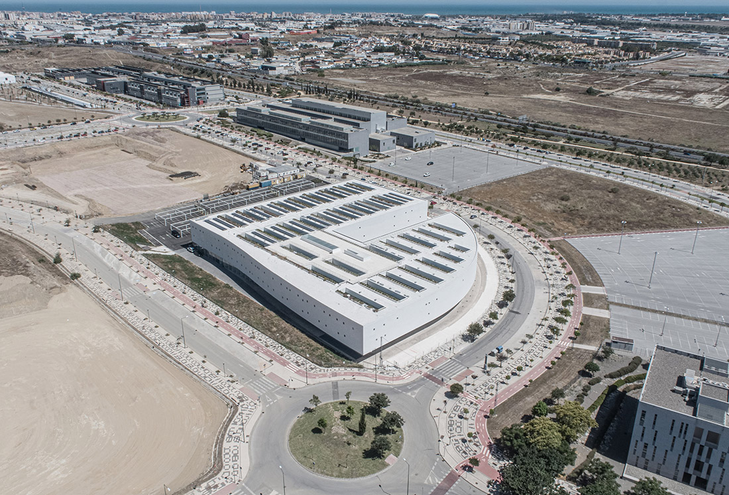
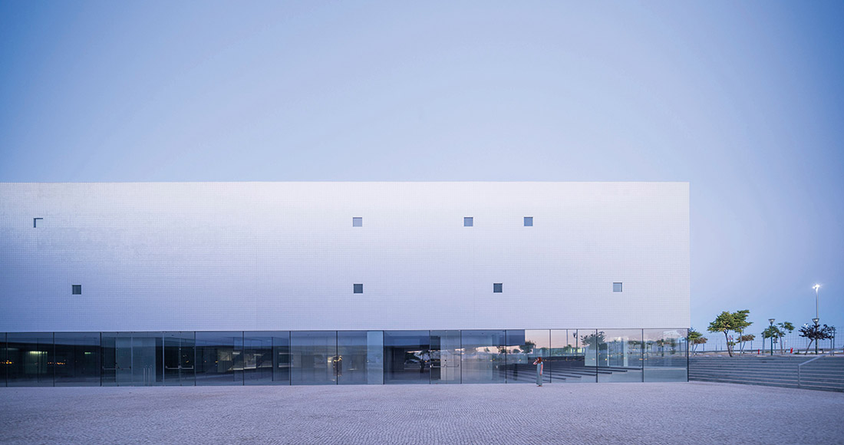
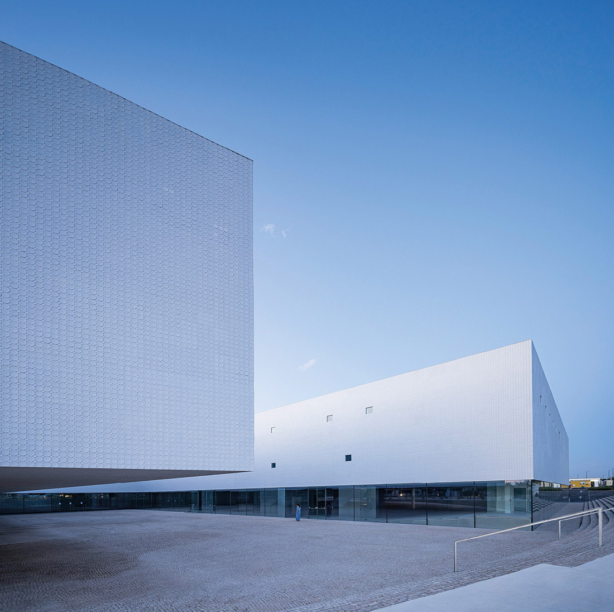
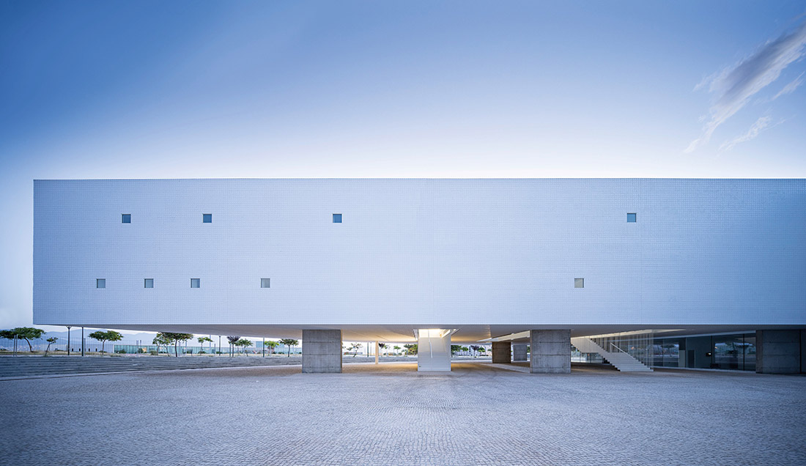
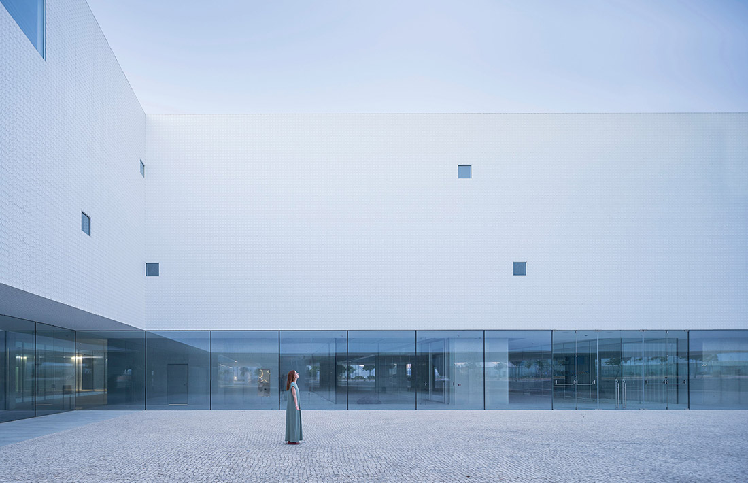
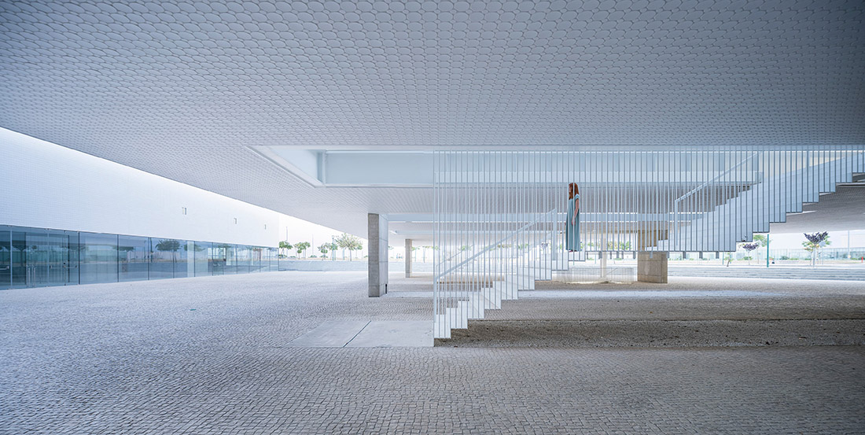
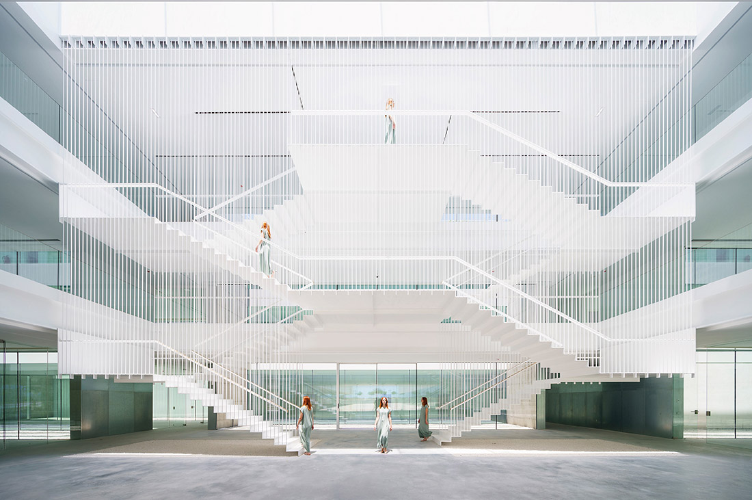
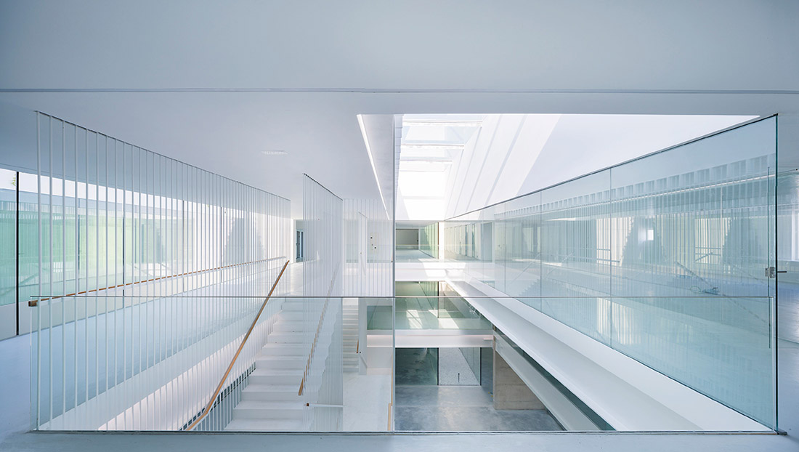
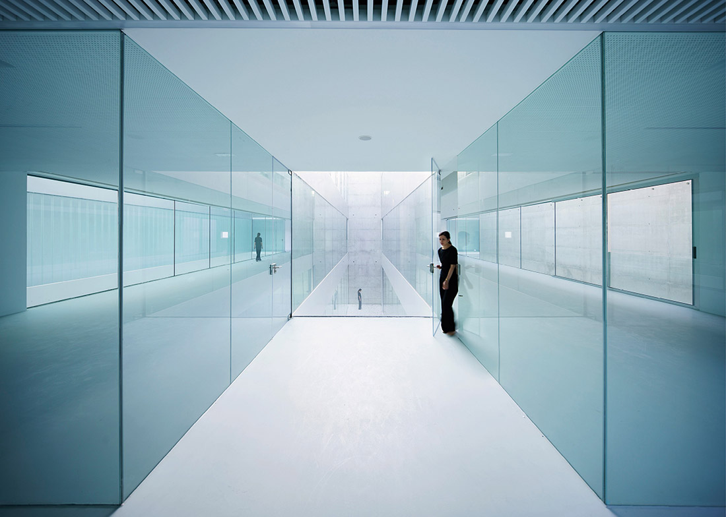
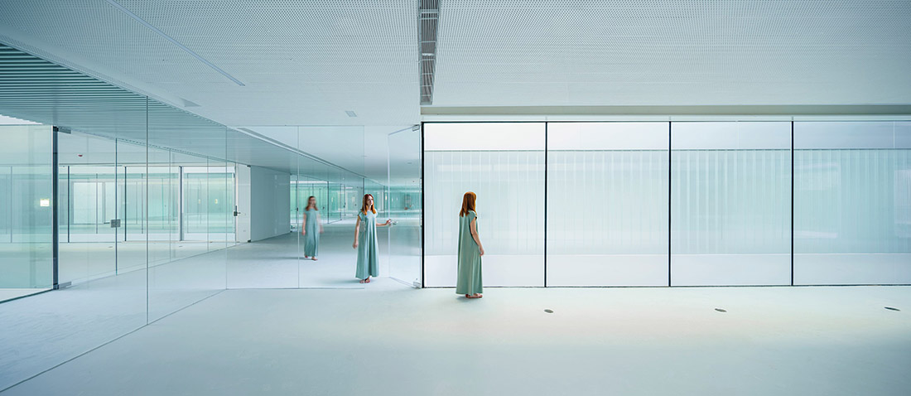
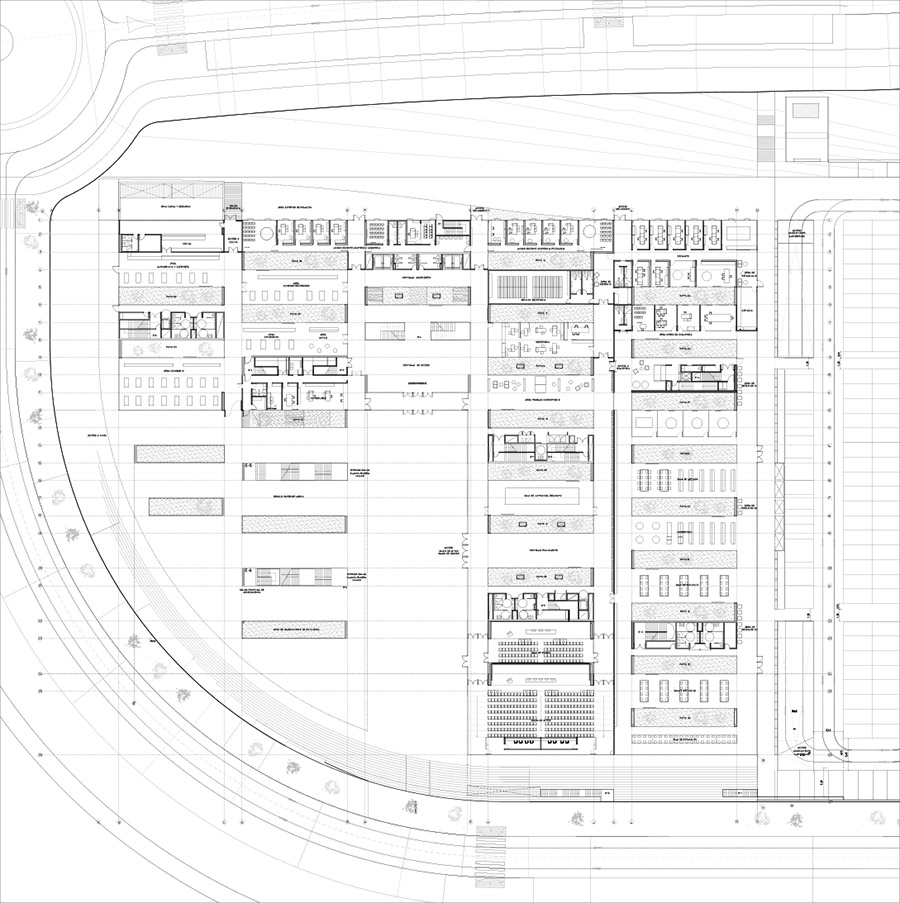
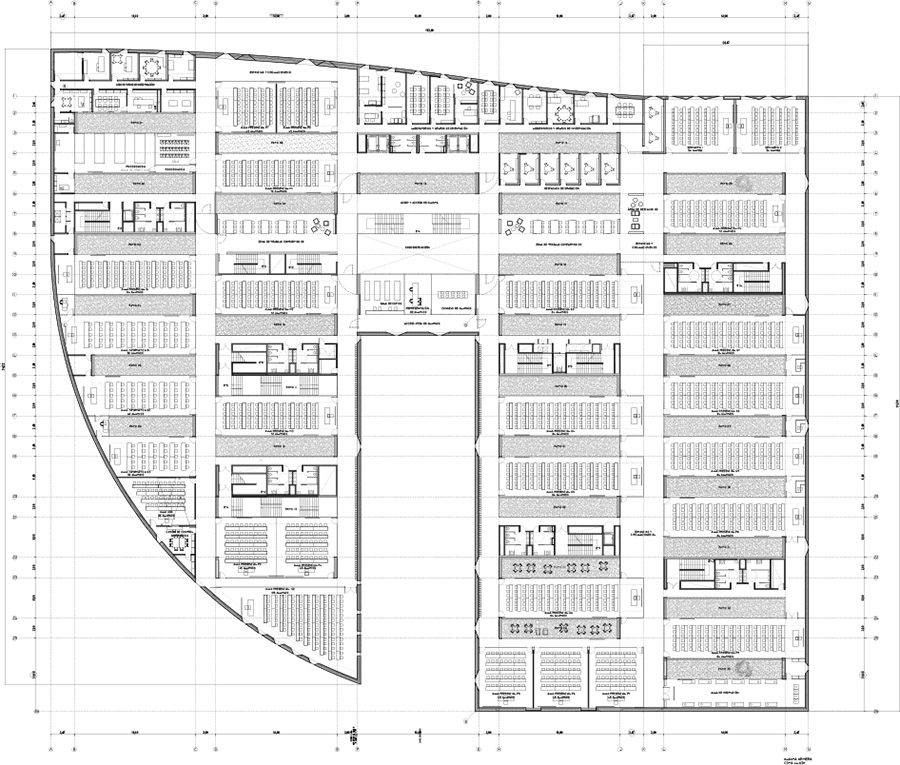
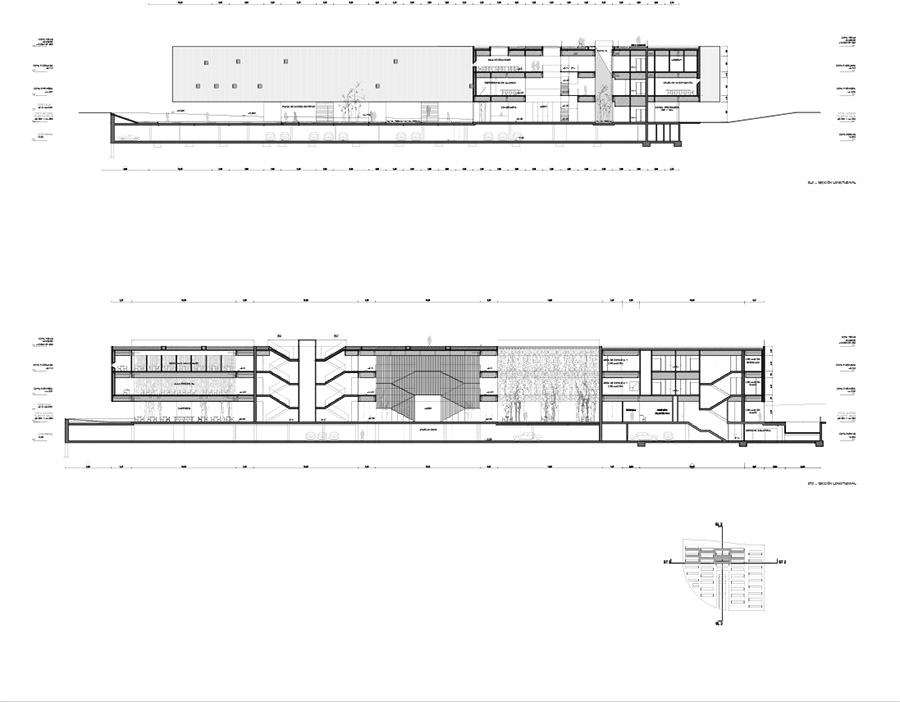

Credits
Architecture
llps arquitectos; Eduardo Perez Gomez, M. Angel Sanchez
Client
University of Malaga
Year of completion
2021
Location
Madrid, Spain
Total area
31.639 m2
Site area
19.123,13 m2
Photos
Javier Callejas Sevilla


