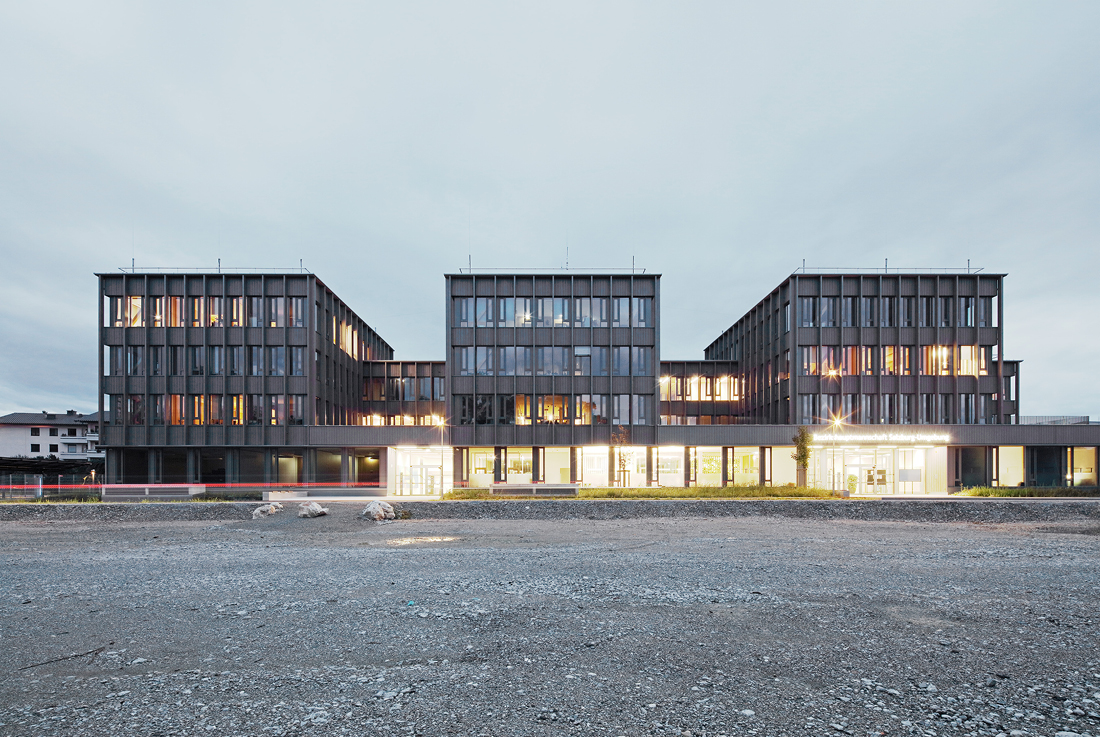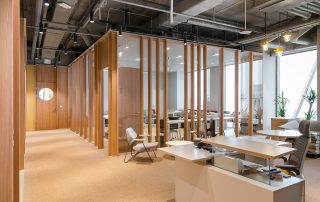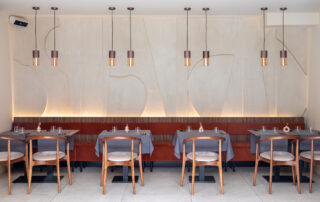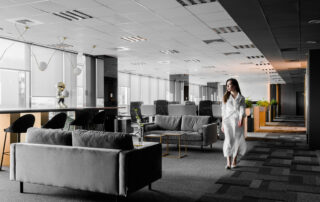The Salzburg Umgebung district office, constructed primarily from wood, marks Salzburg’s first administrative building of its kind and has garnered acclaim with the ‘Best Architects 24’ award and the klimaaktiv Gold Standard, an Austrian sustainability certification. Comprising six wooden cubes of varying heights atop a concrete pedestal, the structure seamlessly integrates with its surroundings.
Sustainability resonates within, featuring vertical gardens, exposed wood, and expansive glass, all contributing to a positive atmosphere. Interior flexibility is paramount, with adaptable partition walls facilitating quick adjustments for various uses. Installations integrated into the cladding enable efficient remodeling, further enhancing longevity. The district office’s heating relies on Seekirchen’s district network, while an earth collector preheats supply air and a downhole heat exchanger cools the floor in summer. The Salzburg Umgebung district office combines aesthetic appeal, environmental responsibility, and functional adaptability, embodying modern and sustainable design principles.
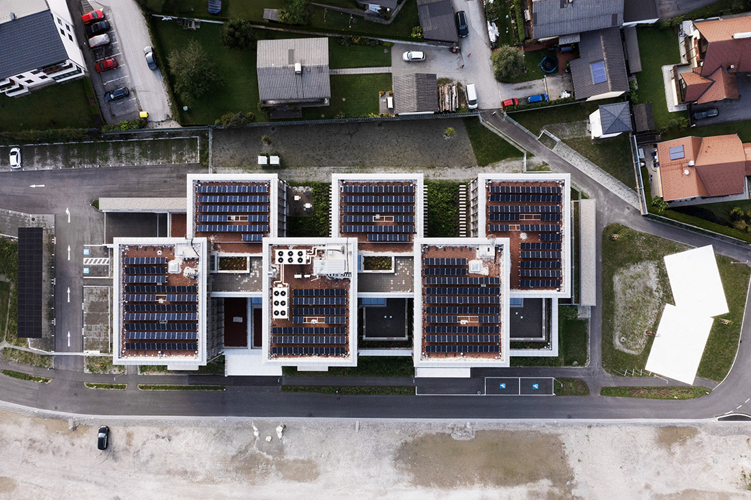
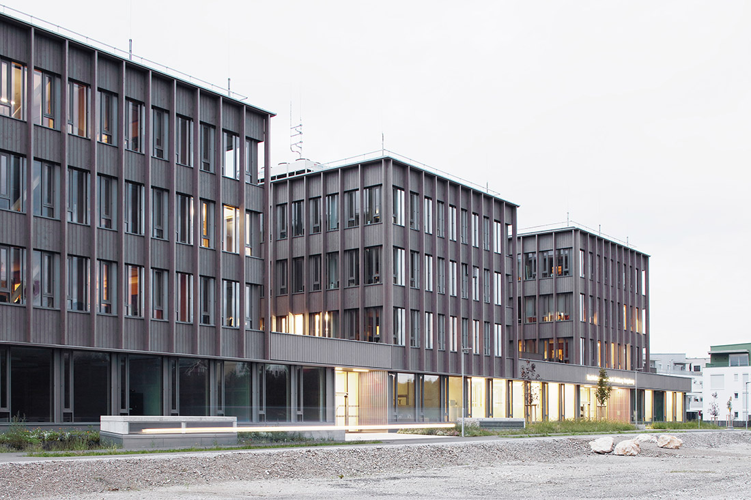
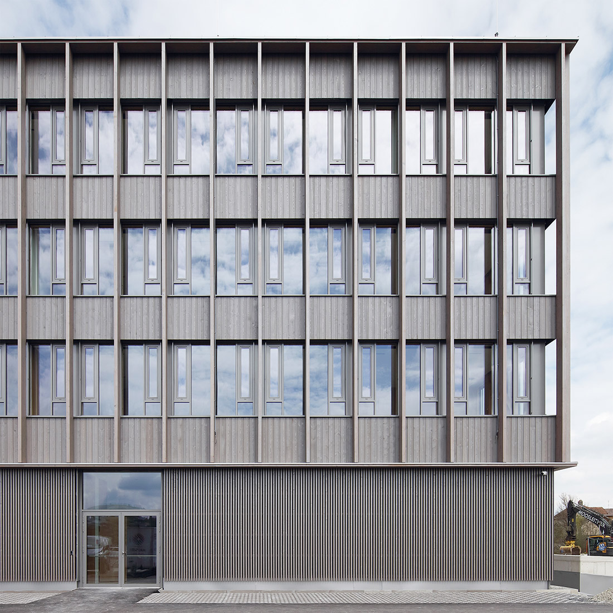
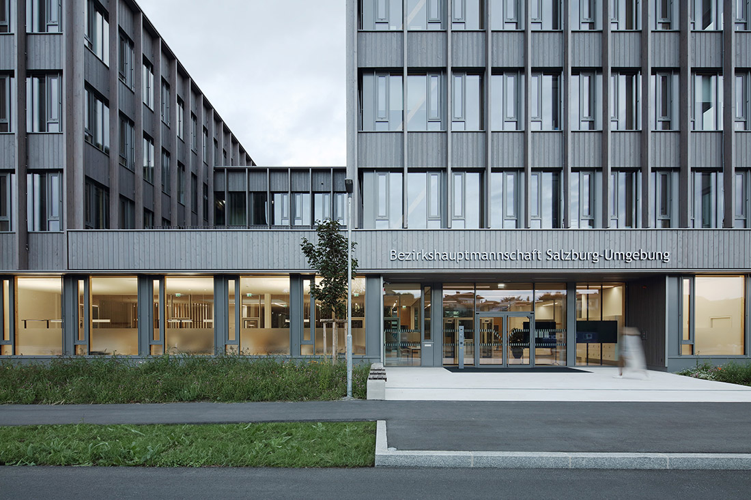
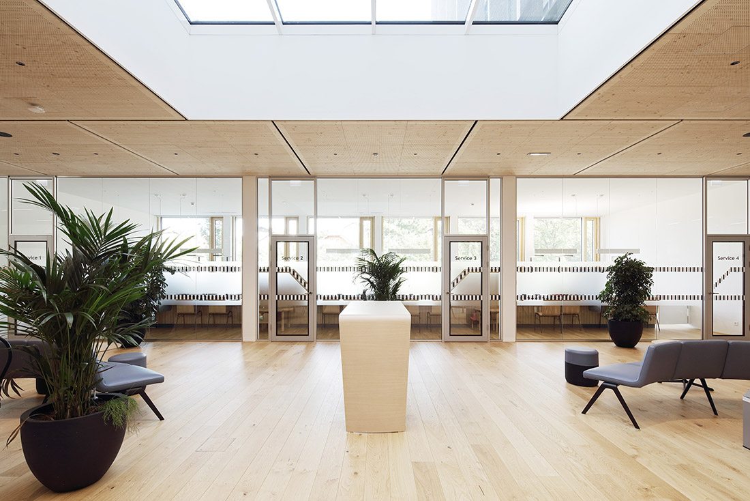
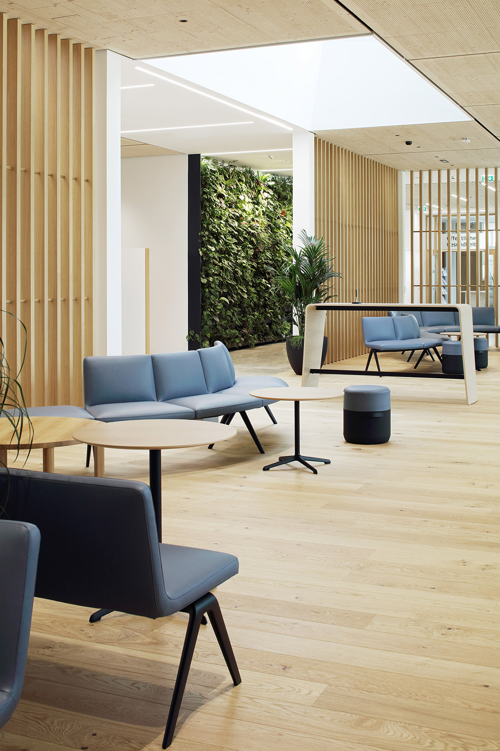
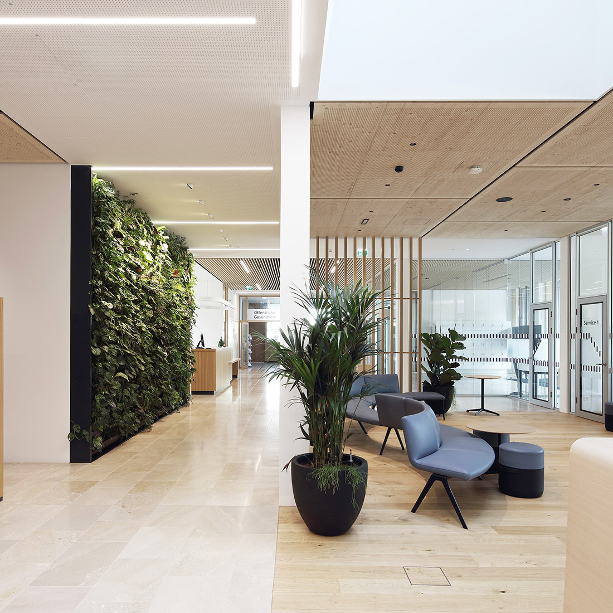
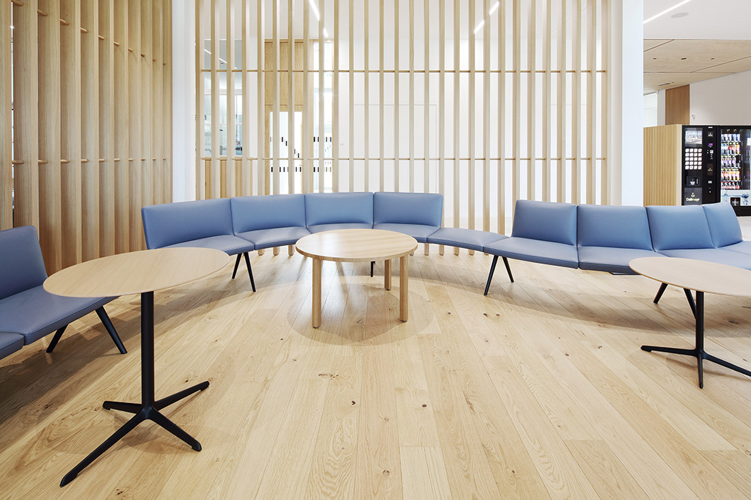
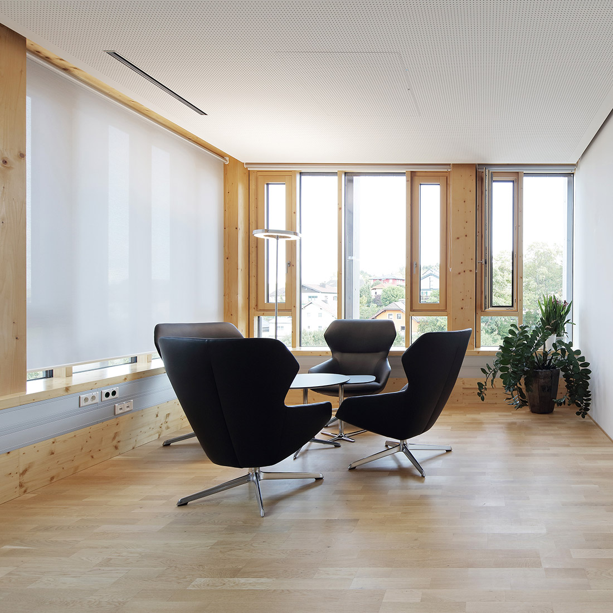
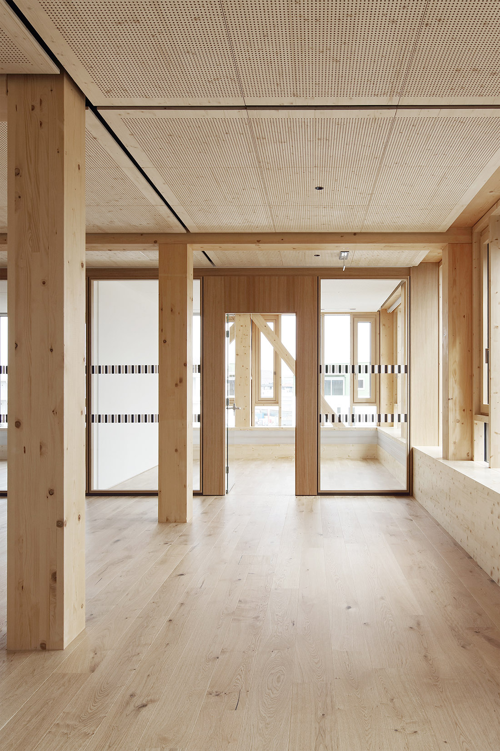

Credits
Architecture
SWAP Architecture
Client
Amt der Salzburger Landesregierung
Year of completion
2023
Location
Seekirchen am Wallersee, Austria
Total area
9.000 m2
Site area
7.600 m2
Photos
Christian Brandstätter
Project Partners
General Planner and Local Building Supervision: SWAP Architekten ZT GmbH, DELTA Projectconsult GmbH
Structural engineering: Bollinger + Grohmann ZT GmbH
MEP and building physics: Allplan GmbH
Fire Protection: IBS – Institut für Brandschutztechnik
Main Contractors: ARGE Doll-Appesbacher
Mechanical Installation: AUGUST LENGAUER GMBH & CO KG
Electrical Installation: Strominator Elektro GmbH


