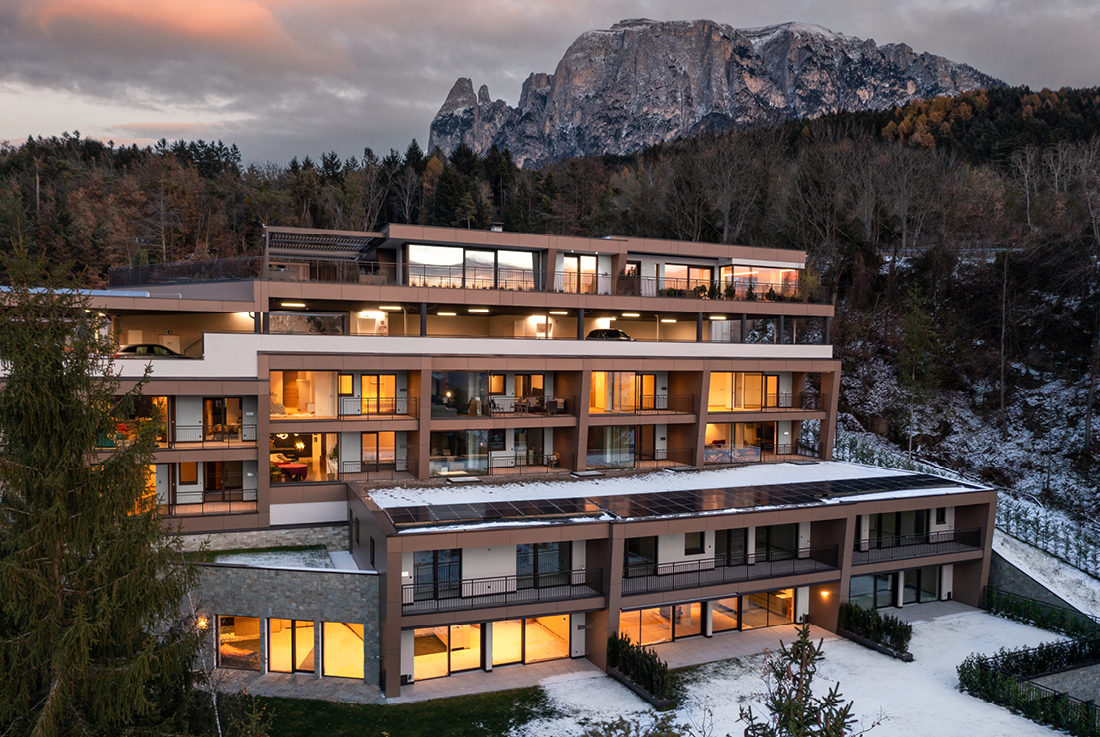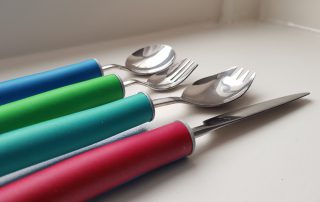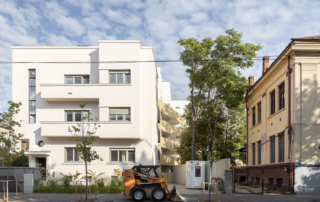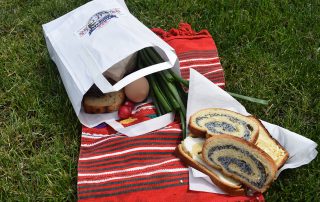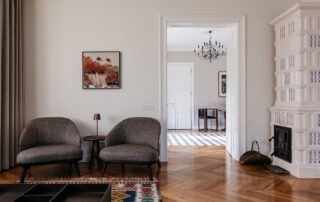This project exemplifies modern design and sustainability, nestled on a compact hillside plot. The architecture is thoughtfully designed to balance privacy and views, fostering a harmonious relationship with nature. The seven-story building offers a distinctive living experience, with only two levels visible from the access road. These upper levels feature penthouse apartments and an open garage, blending effortlessly with the natural environment. Each apartment functions as an independent home, providing comfort, privacy, and breathtaking views.
Carefully positioned niches enhance the living spaces, allowing abundant natural light while maintaining seclusion. The building consists of two compact blocks that adapt seamlessly to the hilly terrain, offering unique perspectives of the surrounding landscape. Sustainability is a fundamental aspect of the project, with a photovoltaic system harnessing renewable energy and a central heat pump ensuring year-round comfort.
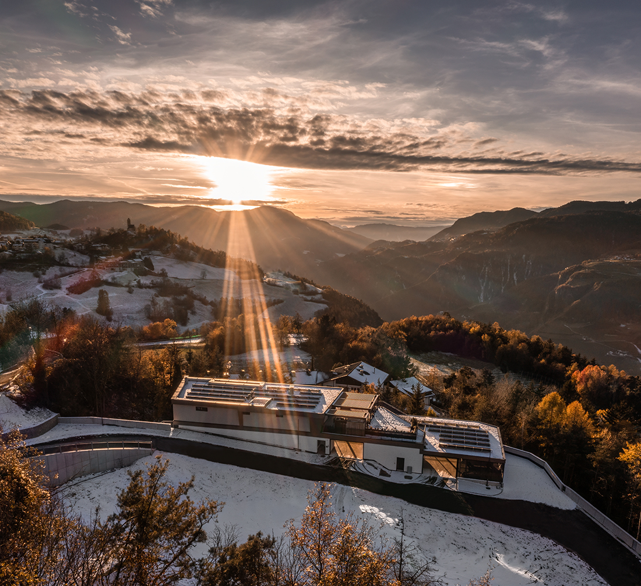
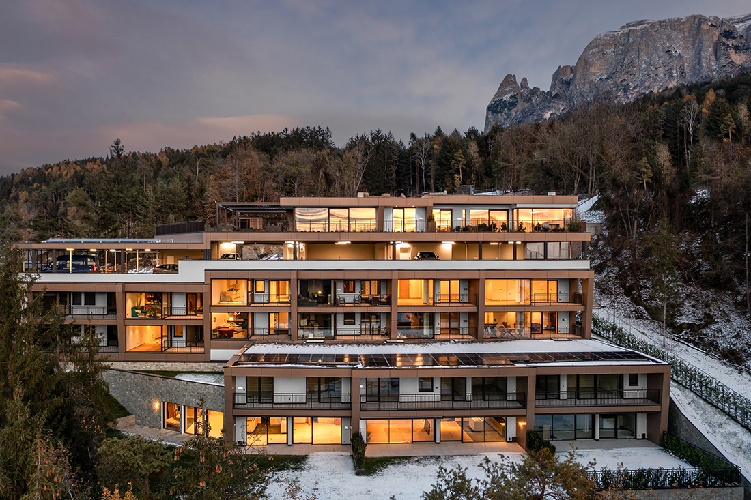
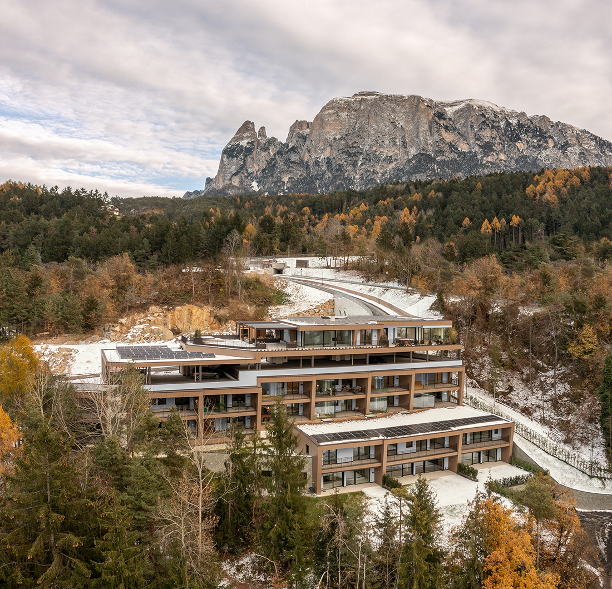
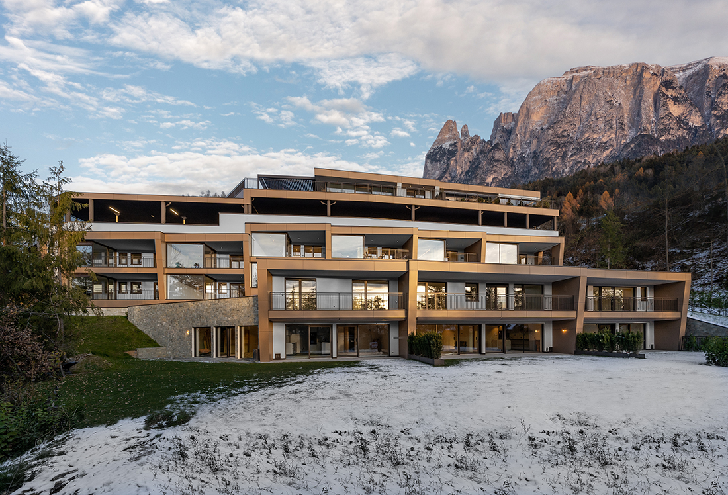
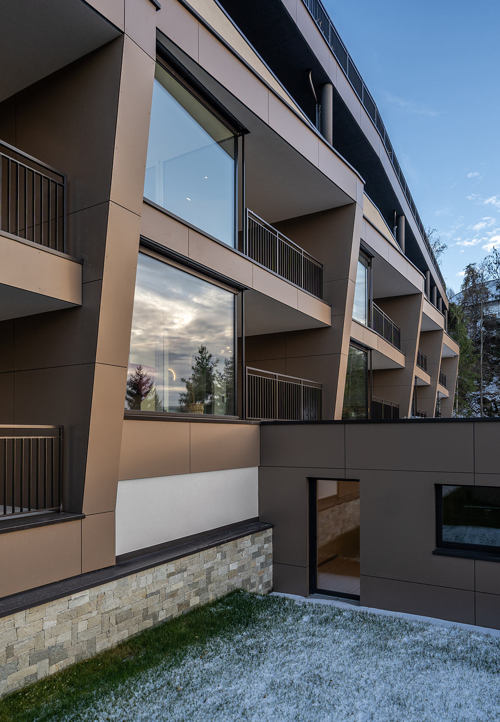
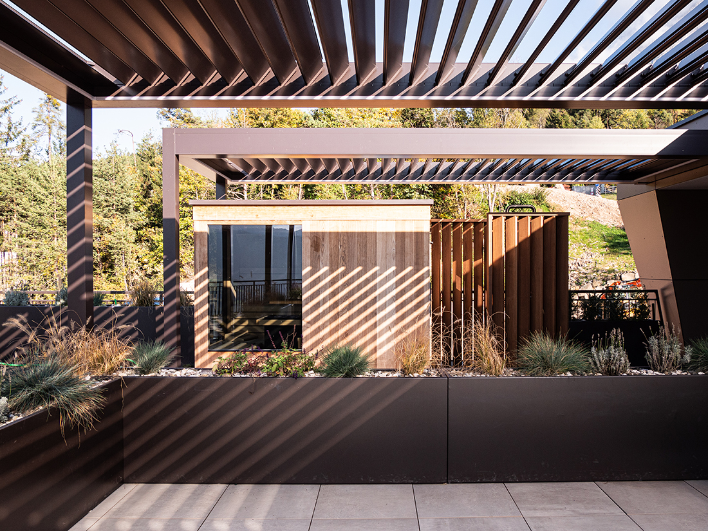
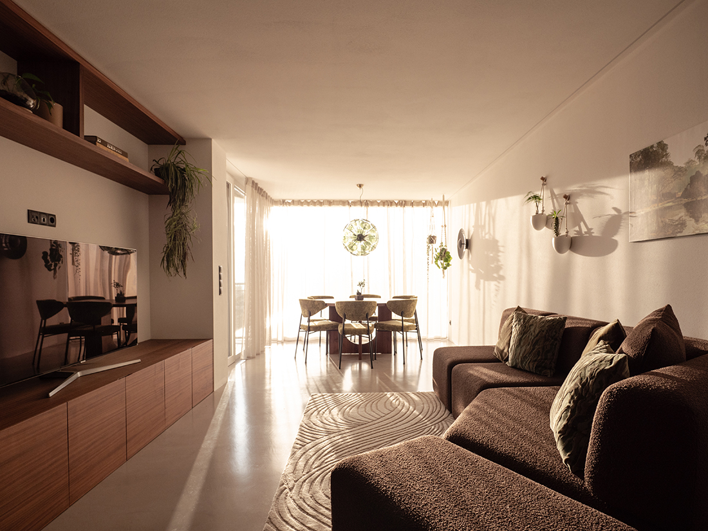
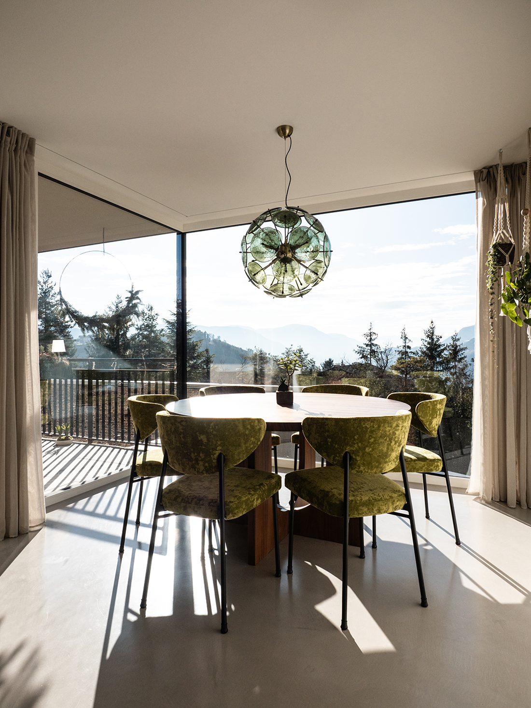
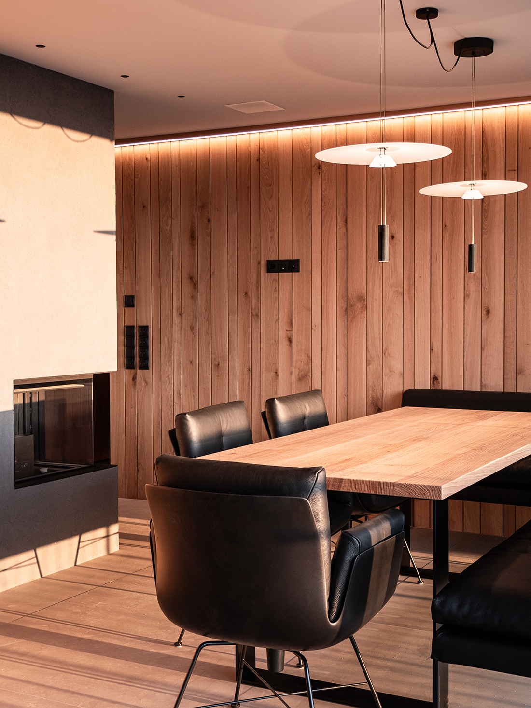
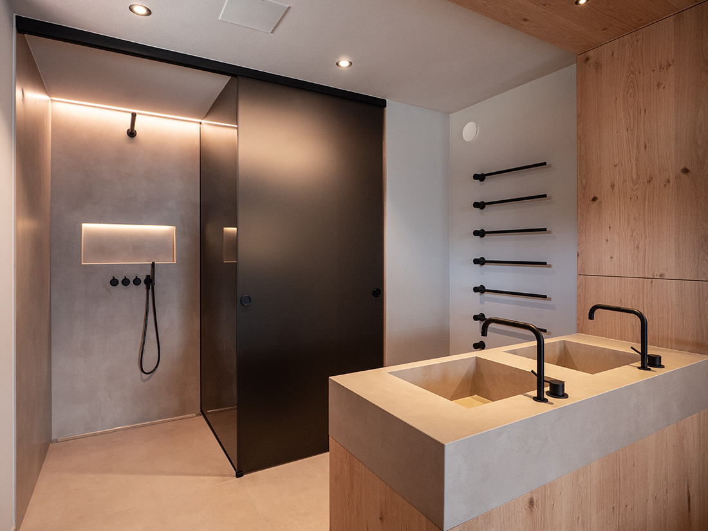

Credits
Architecture
upc Architects; Thomas Bortondello, Immanuel Santa
Client
Schweigkofler GMBH
Year of completion
2024
Location
Fiè allo Sciliar, Bolzano, Italy
Total area
1.320 m2
Site area
1.420 m2
Photos
Marian Fuchs
Winners’ Moments
Project Partners
Interior design: Simone Eisath Interiors


