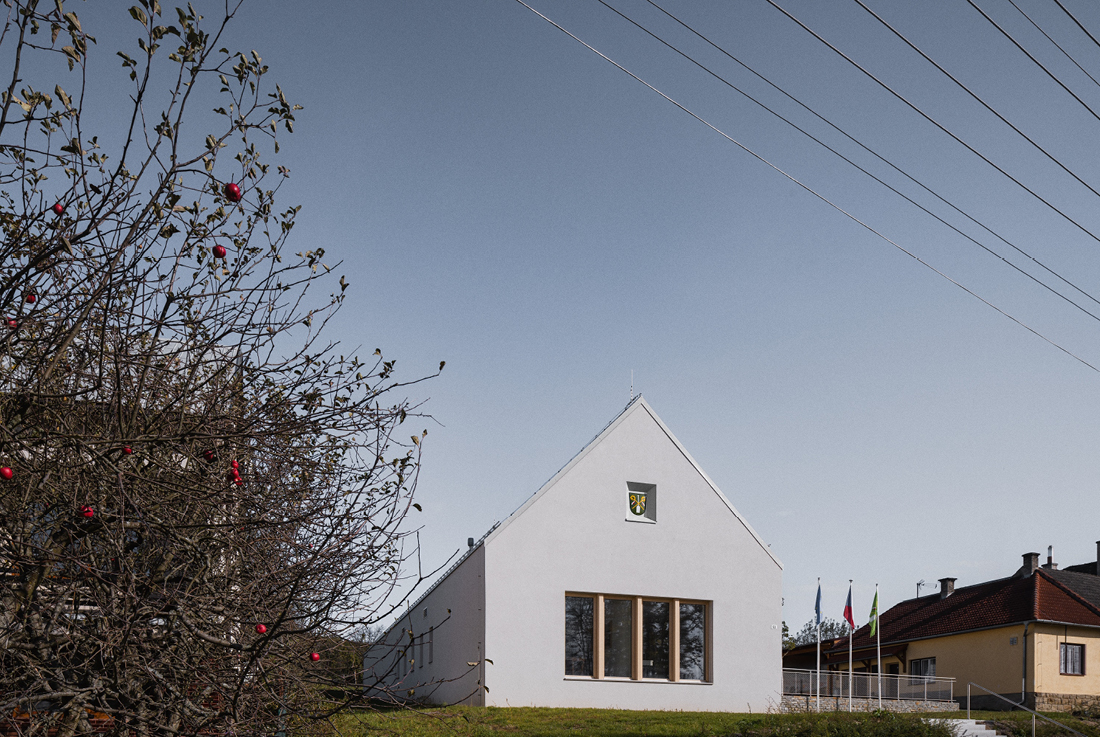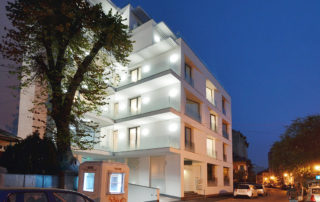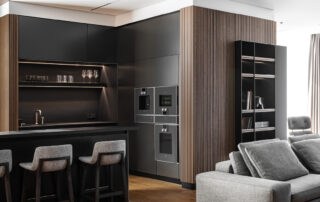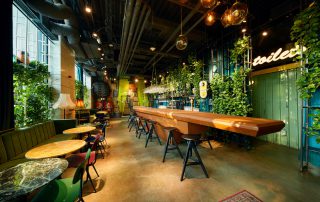The Municipal House in Rudimov was built on the site of its predecessor. The functionally and technically outdated building was replaced with a modern structure that provides essential facilities for community life and local administration in this small Bílé Karpaty village.
Beyond the house itself, the demolition of the original building and the repositioning of the new structure created a much-needed public space. In synergy with the surrounding buildings, this transformation established a new village center.
Thanks to its energy-efficient design, the building has minimal impact on the village’s budget, producing more energy than it consumes. However, its positive energy balance is just one of its many sustainable features. Locally sourced materials were used wherever possible, and both the construction and the building’s commissioning actively involved the residents of Rudimov to the extent they could contribute.
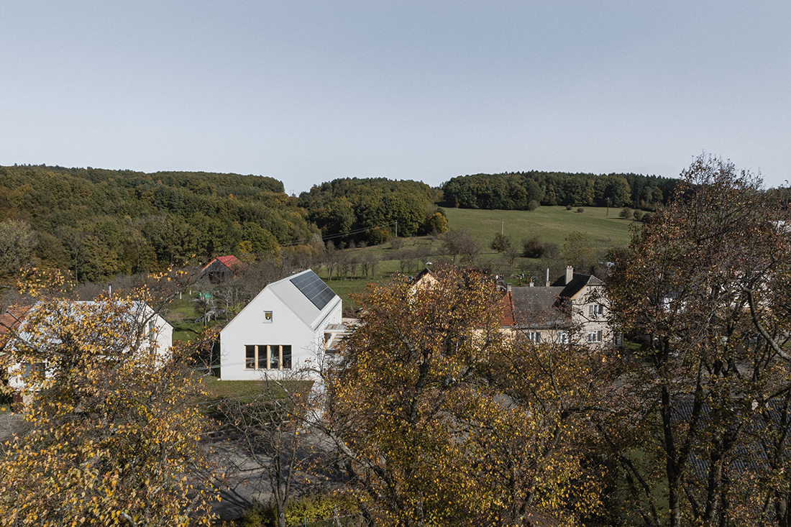
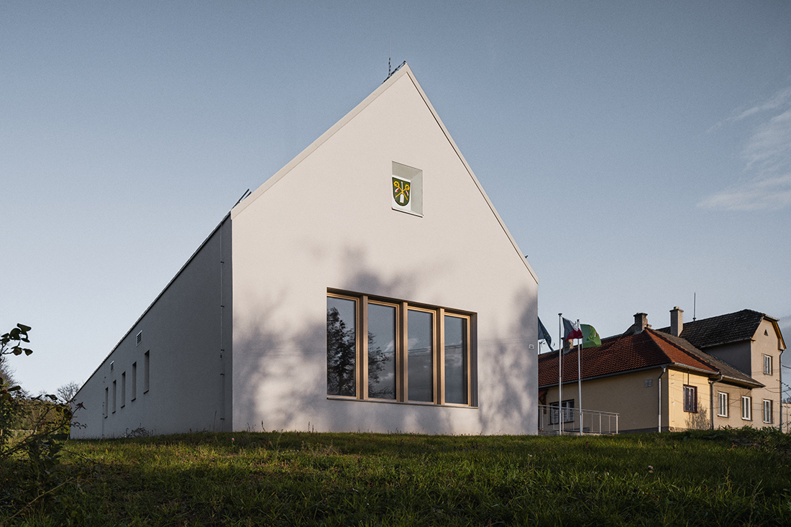
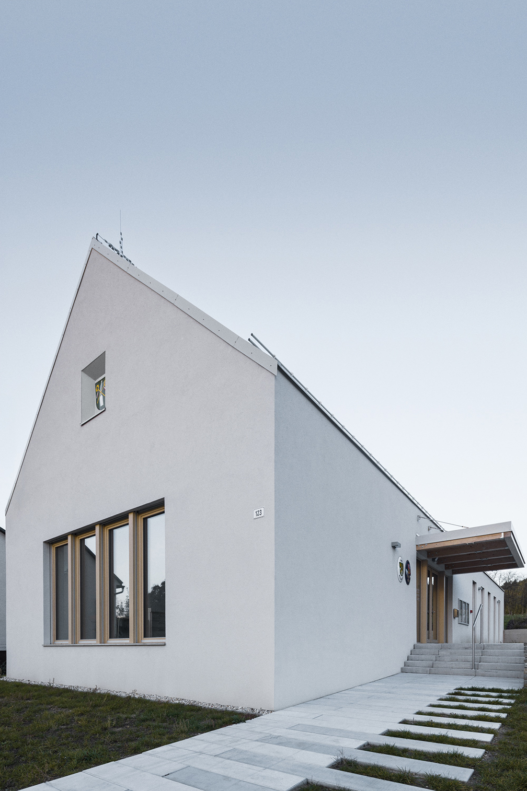
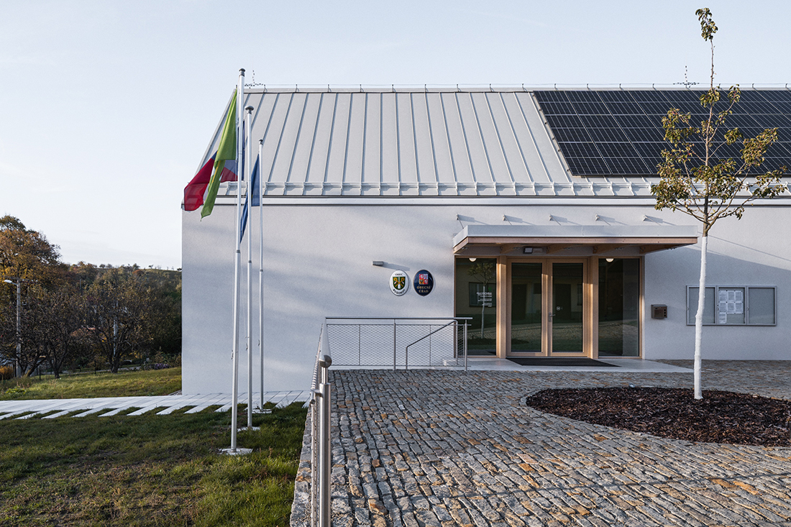
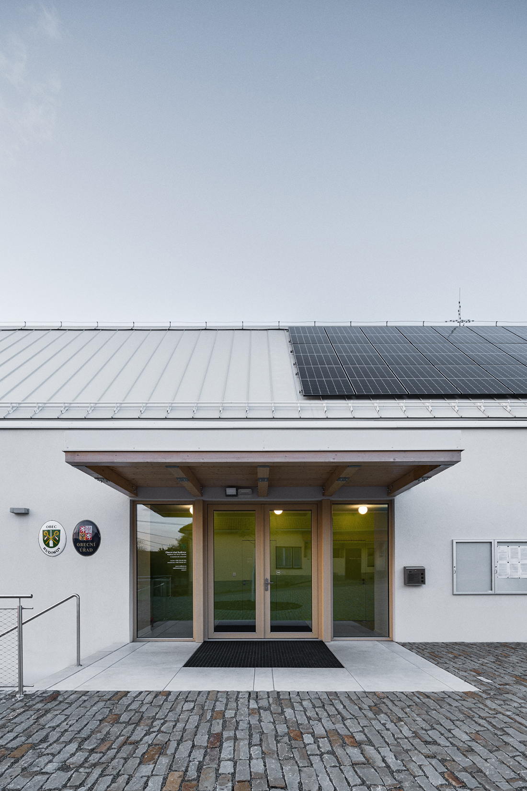
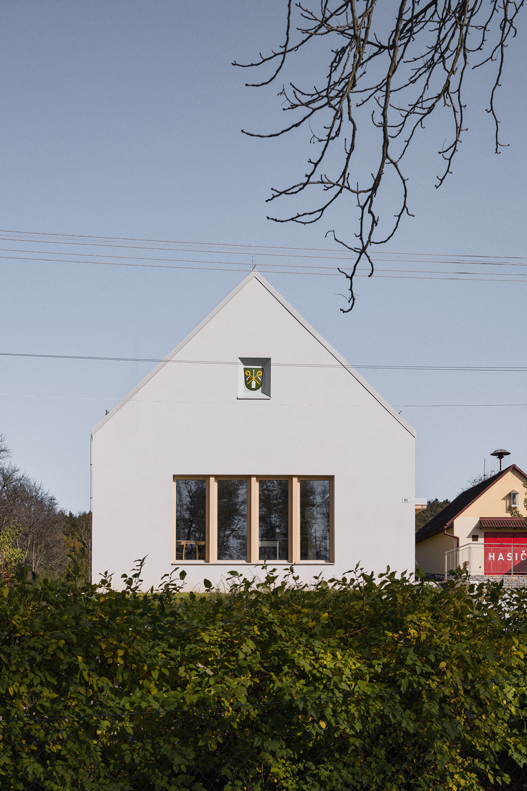
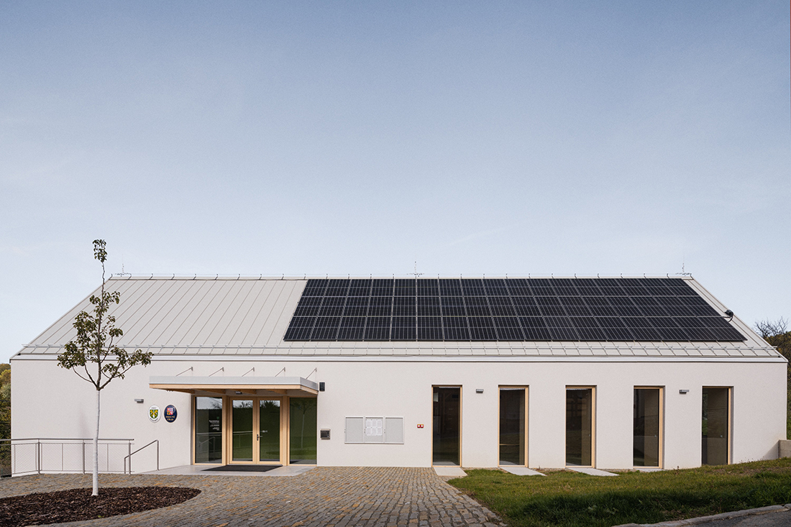
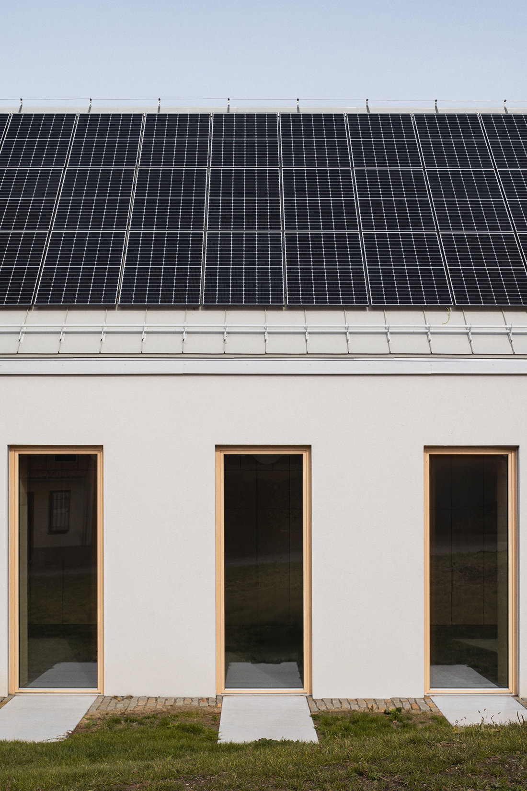
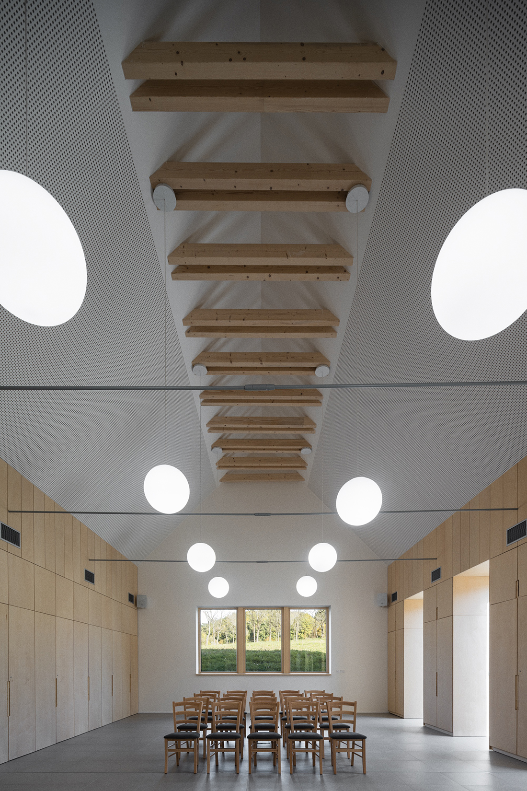
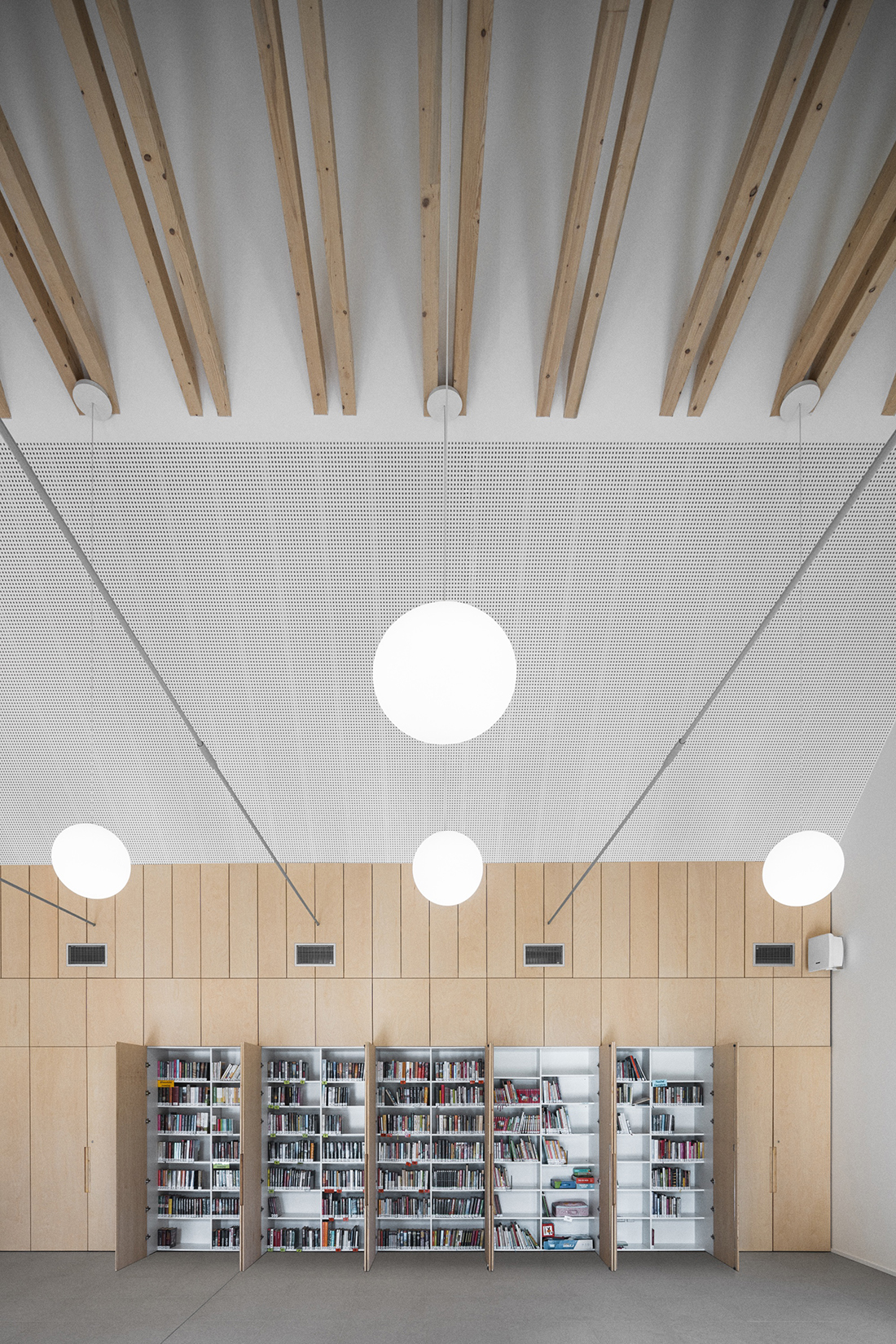
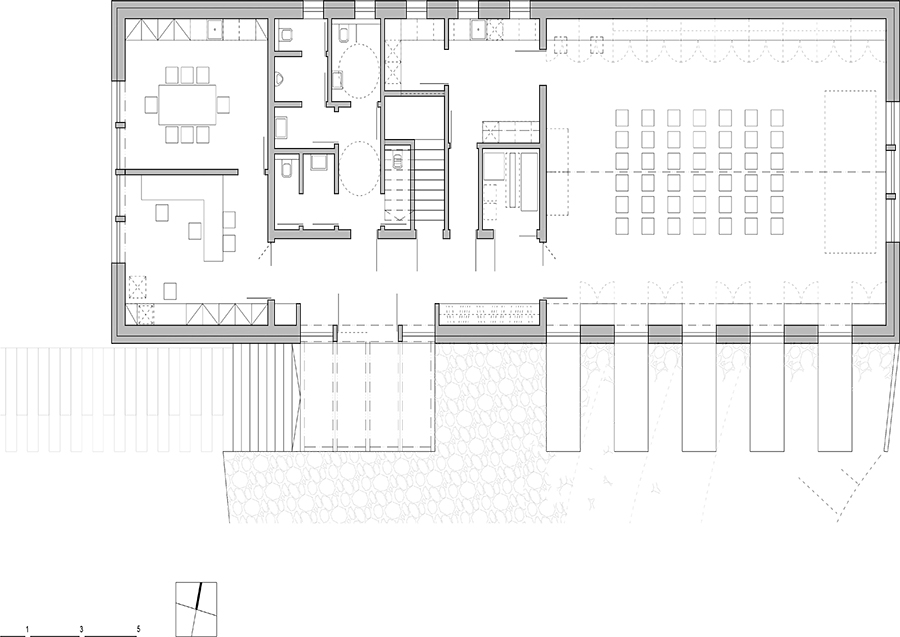
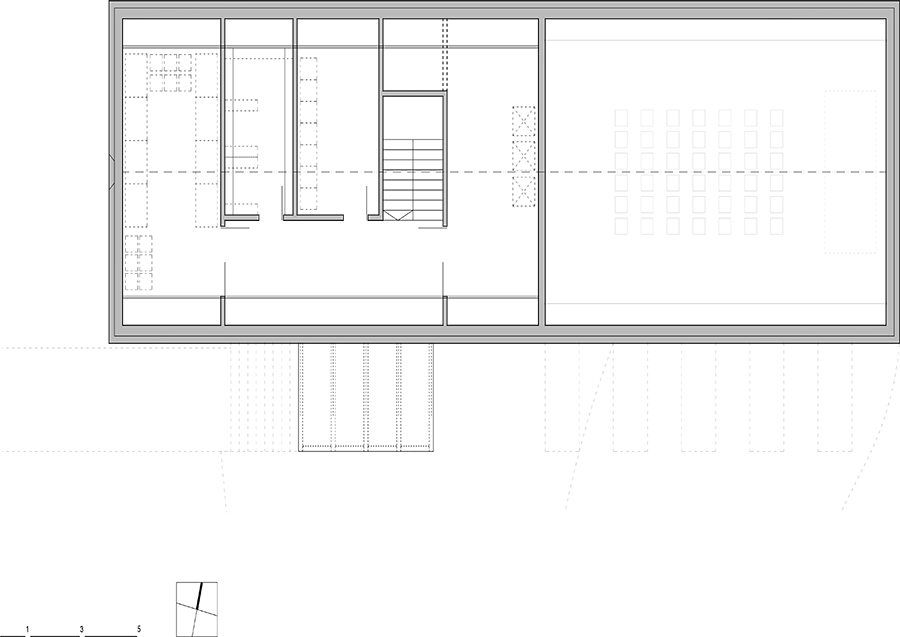
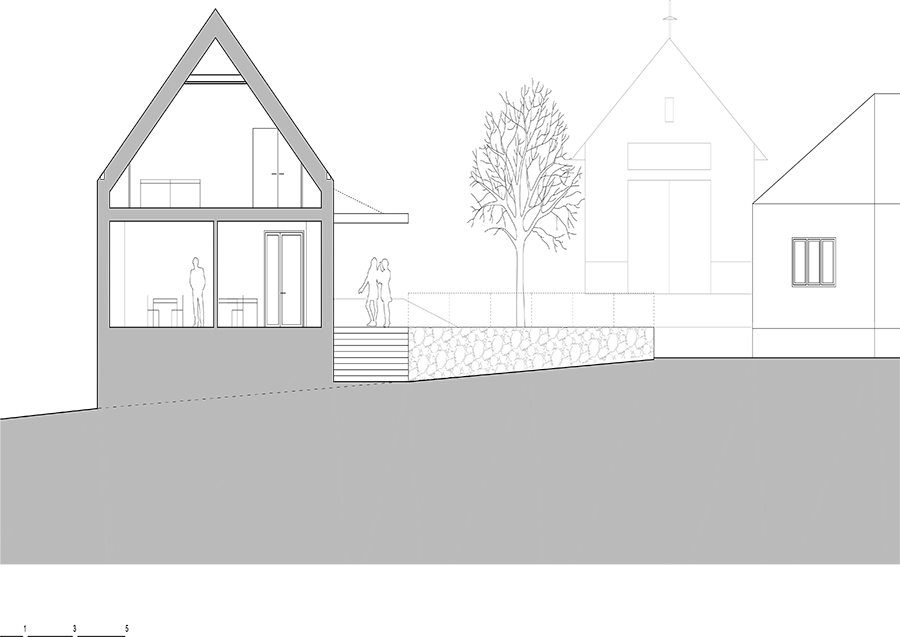
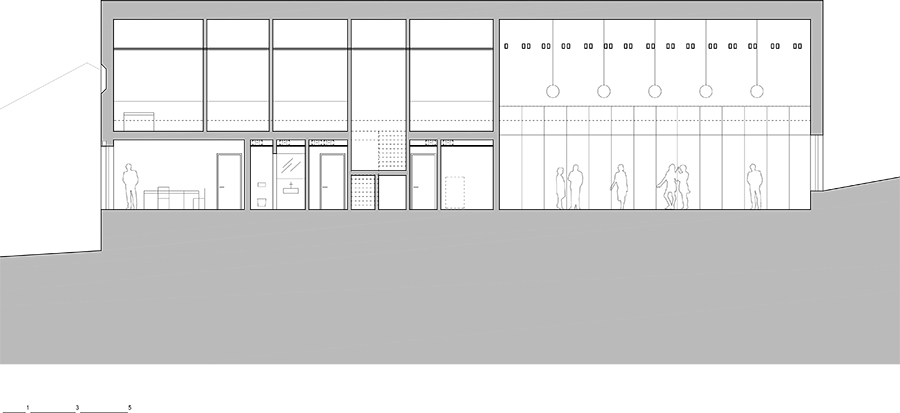

Credits
Architecture
Mimosa architekti; Petr Moráček, Jana Zoubková, Pavel Matyska, Kateřina Slezáková, Ateliér Mur; Roman Belžík
Client
Rudimov village
Year of completion
2024
Location
Rudimov, Czech Republic
Total area
340 m2
Site area
2.930 m2
Photos
Petr Polák


