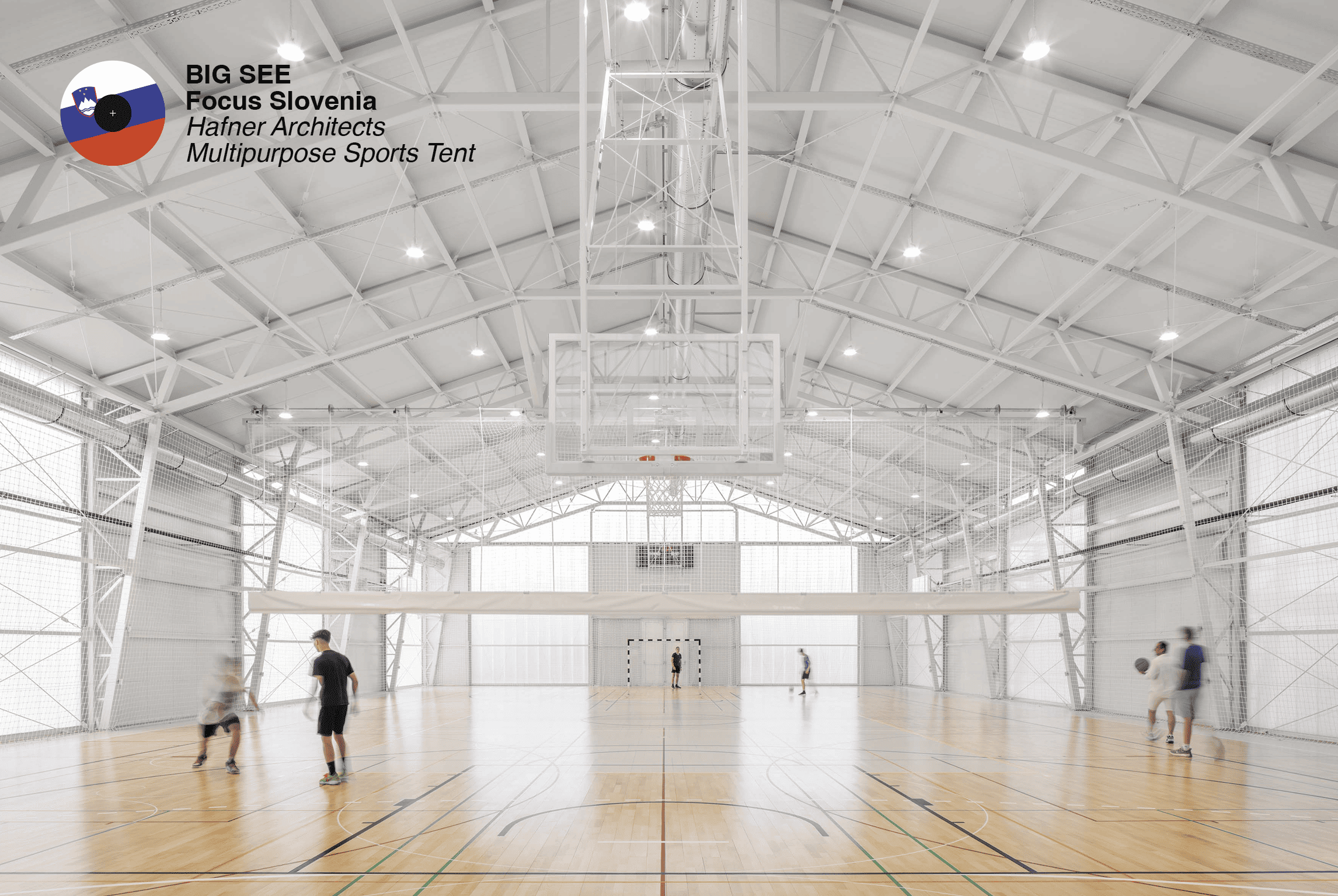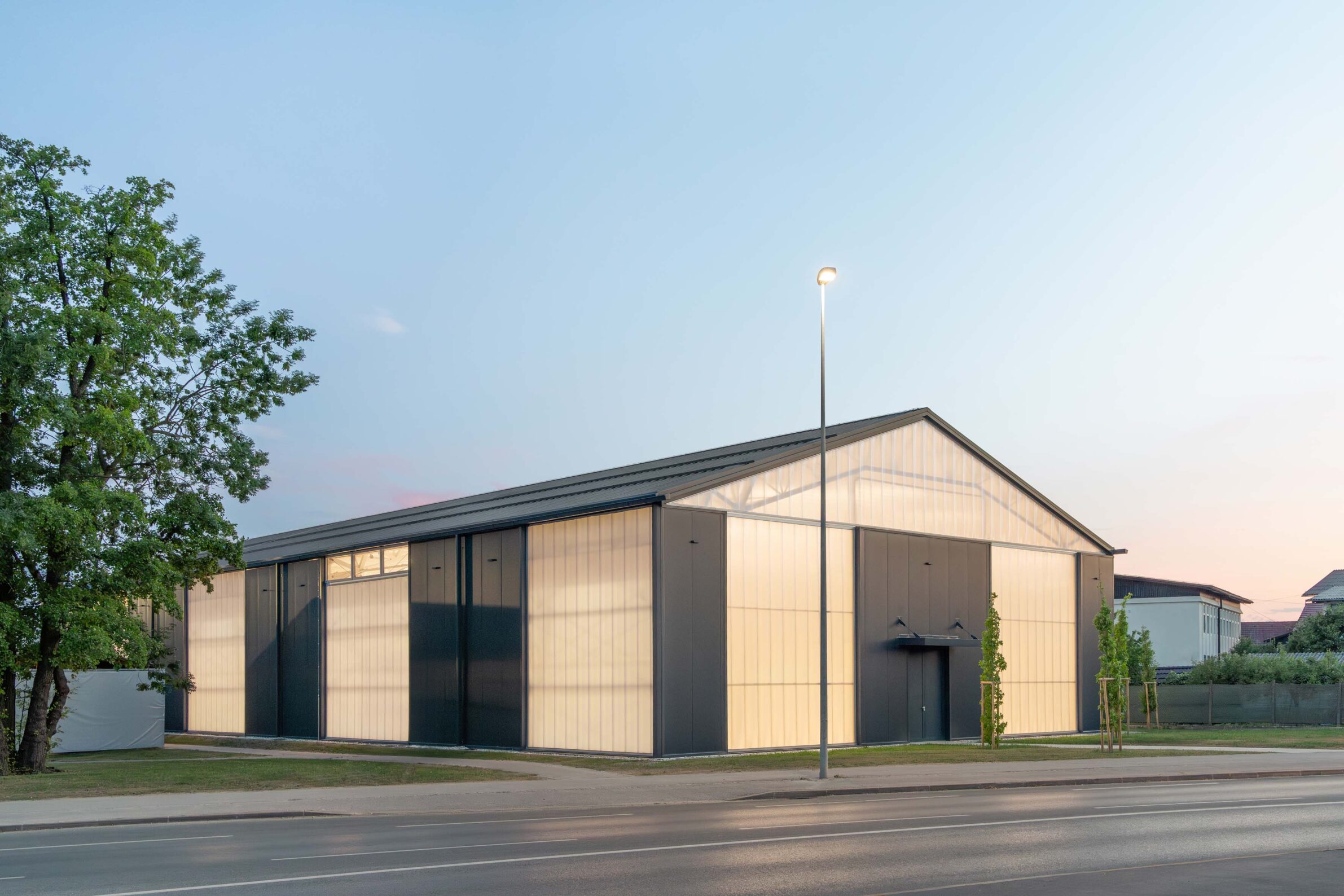
3 Questions for Benjamin Hafner
Q: How might this sports tent function as a social catalyst beyond its use for athletics; what broader communal roles could you envision?
A: The tent, which is mainly intended for roller skaters, has been standing here for 20 years. Before the renovation, the building was old and dilapidated. Now it has a new construction and a facade envelope consisting of insulating panels and skylight panels made of polycarbonate, which let soft, diffused light into the room, so the interior of the building is very bright even in winter, without additional artificial light, and thus brings additional living comfort to visitors during training sessions and matches. Since the polycarbonate allows light from both sides, the building glows in the evenings and conveys a message about what is happening in the city. The building is multifunctional after its renovation and is suitable for all kinds of events as well as training for all kinds of sports from basketball, handball, football, volleyball, badminton and, of course, rollerskaters. Urbanistically, the building represents the starting point of the sports square or to the future planned sports entrance to the area of the city, where various sports activities take place in a wider area.
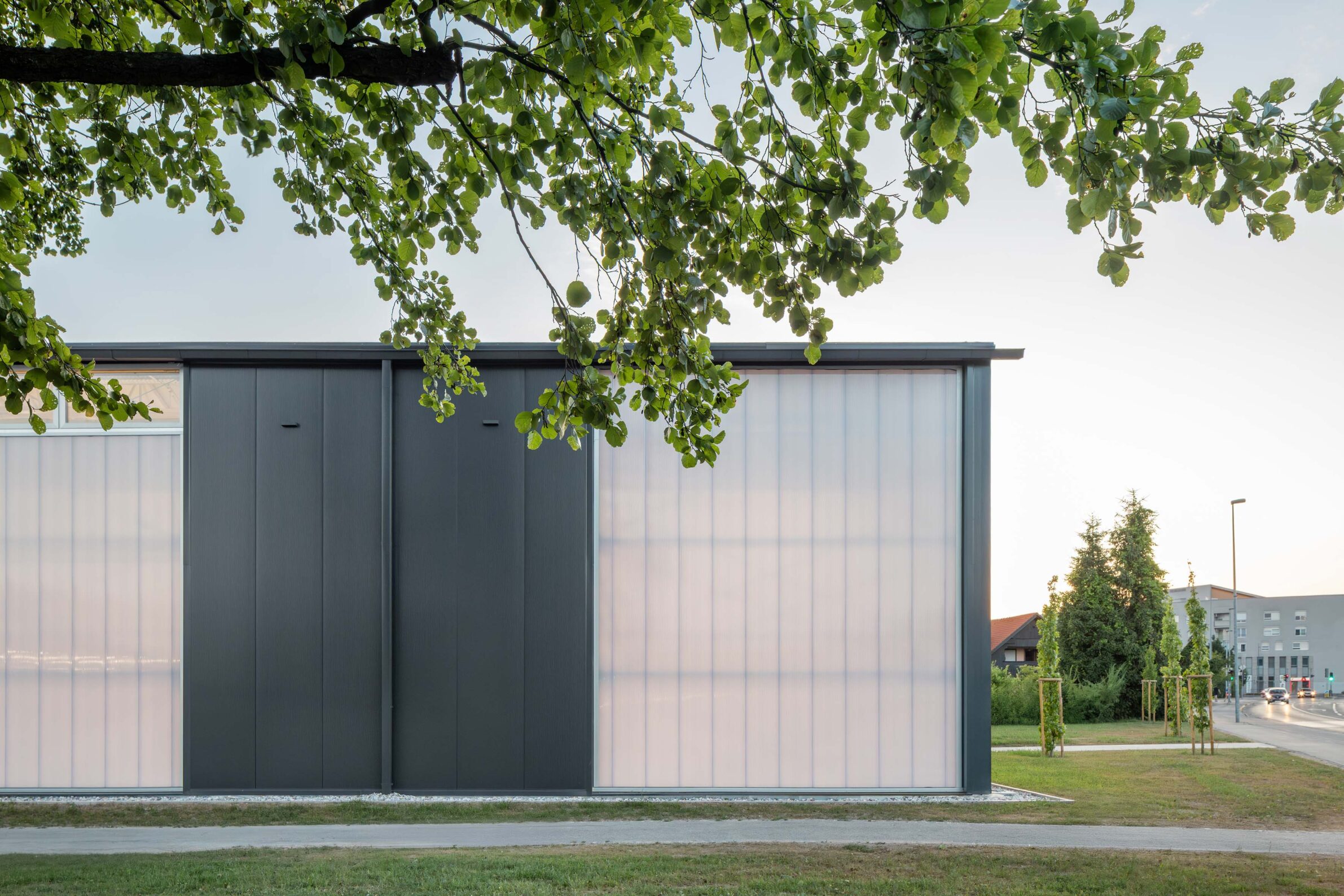
The tent as such and its definition is not only a current nickname of the time and society, but can be much more, it is a place for stories, a place for people.
Q: How does the idea of a “tent,” temporary or flexible structure, translate into this more permanent, regulated building? What does that say about modern ideas of permanence and temporality?
A: According to the general definition, a tent is, of course, an assembled object with a canvas membrane stretched over the constructions, but the definition of a tent itself is not presented in professional detail anywhere in the construction law or technical guidelines. In relation to the definition of a membrane, the beginnings of the first structural membranes date back to the era of Frei Otto, known for the use of lightweight structures, especially tensile and membrane structures, including the glass roof membrane of the Munich Olympic Stadium for the 1972 Summer Olympics, which represents a modern, sustainable building. According to Marc – Antonie Laugier, it can also be understood very ascetically as that original existential space created by man, who strung branches over four trees (representing the pillars as the primary structure), laid leaves over them and thus formed a roof under which he could live. Here we can relate to Martin Heidegger, who says that “Building in itself is already dwelling”. With this, we can conclude thinking that the tent as such, in its original essence, can be a modern and permanent building, which is defined through materials and the context of the space. Thus, the tent as such and its definition is not only a current nickname of the time and society, but can be much more, it is a place for stories, a place for people.
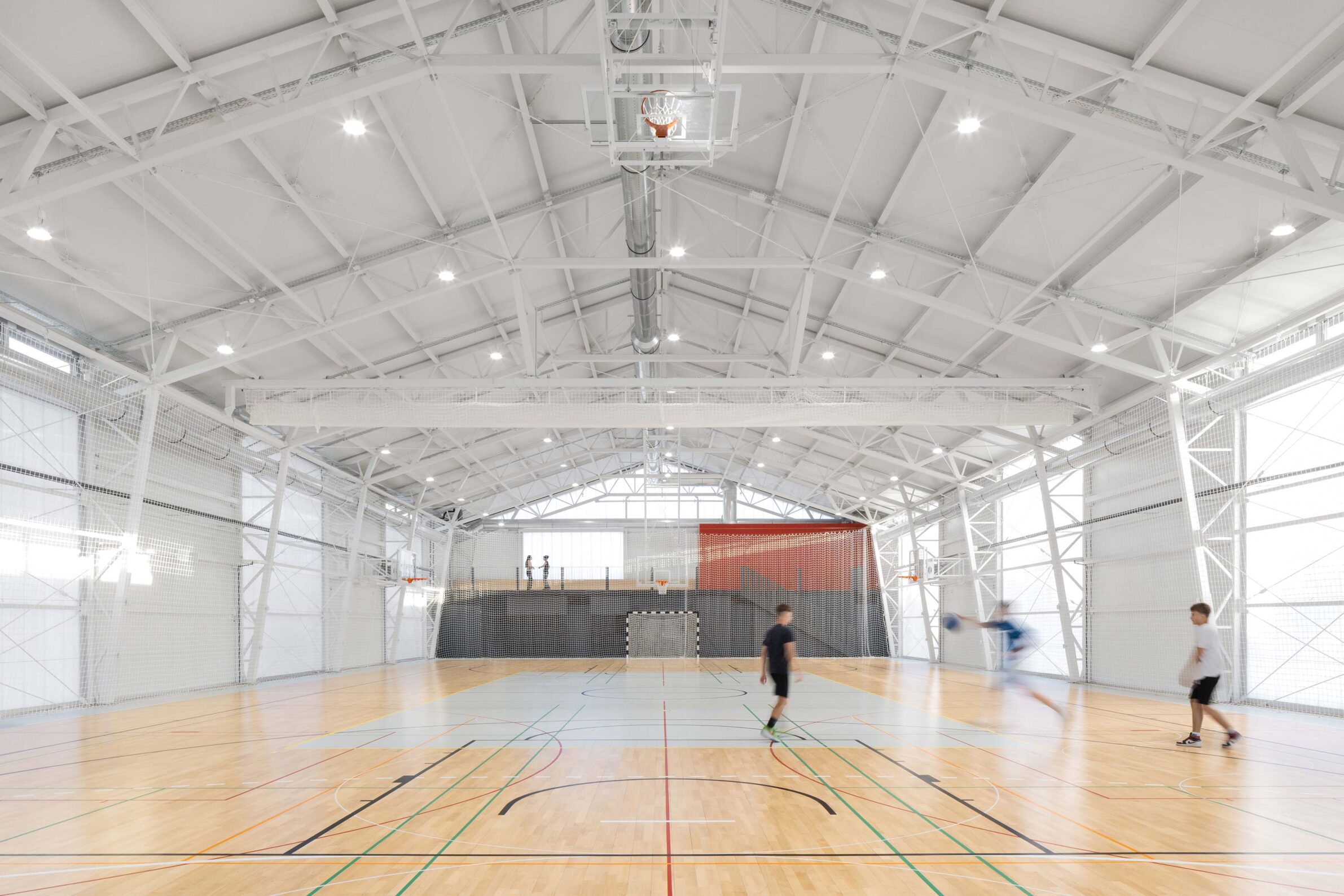
Q: What broader reflections about sustainability, energy regulation, and public architecture does this building embody for you?
A: Pursuant to the rulebook on the efficient use of energy in buildings, for sports buildings (CC-SI 1265), which are heated to more than 12° (Article 3 of the rulebook), PURES is necessary, which prescribes the implementation of building physics. Thermomembrane tarpaulins (double-layer canvas) provide a thermal transmittance of U = 3.00 W/m2K in winter and U = 2.30 W/m2K in summer, which is not in accordance with the new PURES, which prescribes U = 0.149 w/M2k. The use of flat membranes in accordance with building physics for the affected buildings, which are heated to a higher temperature, is not possible, as the canvas represents excessive heat losses. The canvas membrane is replaced by an insulating and light membrane, which improves the building’s essential requirements for energy efficiency and natural lighting, while the construction remains unchanged, thin, tent-like, with a typical tent-like shape. When the material is changed, the building itself does not change, its purpose, content or form does not change, but an important factor of energy efficiency and sustainability of the building changes.
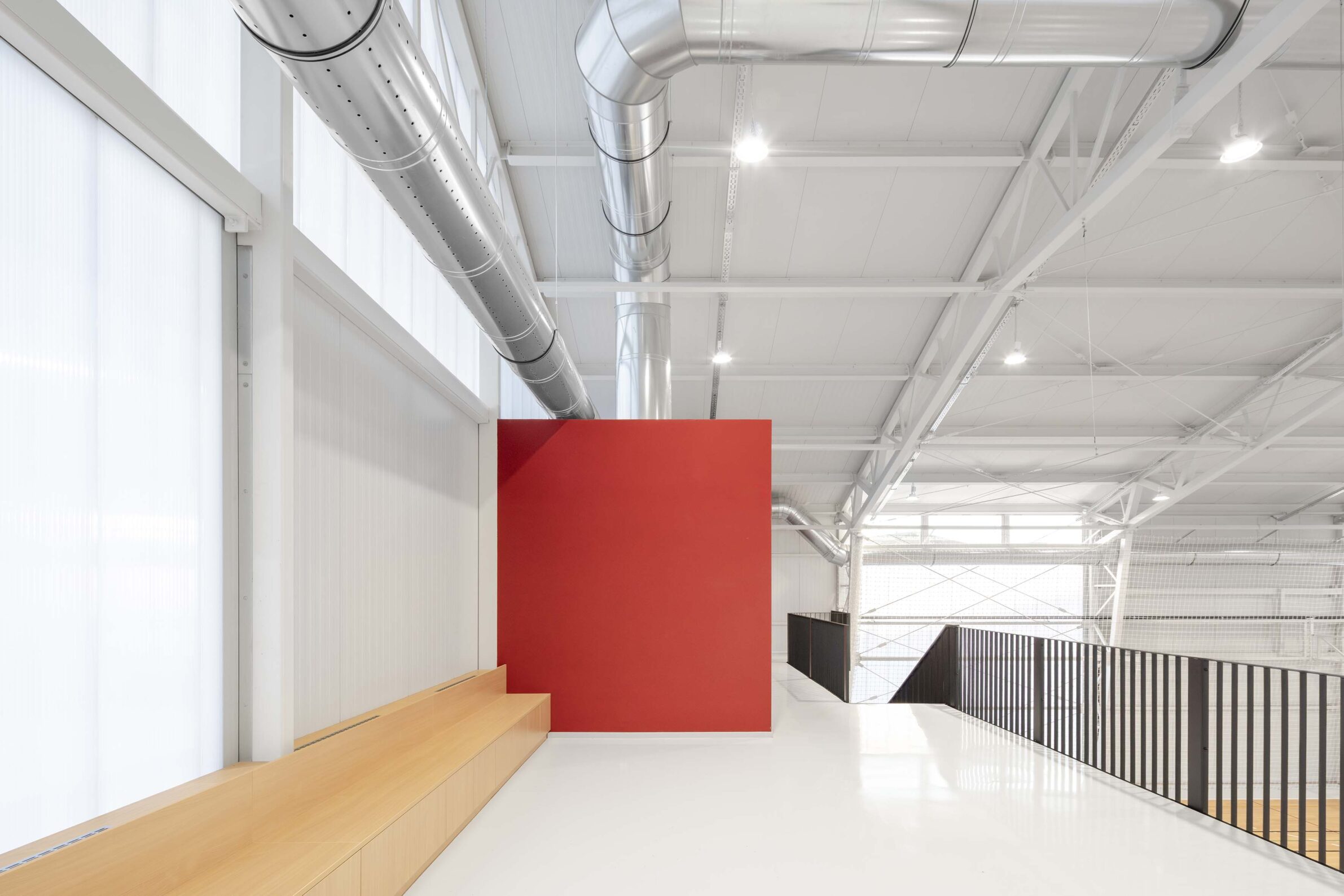
About Multipurpose Sports Tent
20 years ago, the municipality of Domžale had a dilapidated sports tent without thermal insulation, ventilation, heating and cooling, without natural light and with an already dilapidated structure. In accordance with the new regulations on efficient energy use all sports buildings warming above 13° must have regulated building physics, which dictates the U envelope of 0.15 W/m2K.
In the company we took the project in the final 3th stage preparing it for realization. We quickly noticed that the tent as it supposed to be build with its building permit with a fasade layer of canvas material cannot be made because of a big thermal losses. Canvas has U factor 2 – 3 W/m2K what is very high above permitted U factor whis is 0,15 W/m2K. We replaced it with high thermal insulated panels and polycarbonate light panels.
With the renovation, we solved all the necessary requirements of today’s time, from thermal insulation or low transmission losses, safety, mechanical resistance, fire protection, noise protection, to the usability of the space for both training and events of various sports such as basketball, handball, volleyball and roller skating. With the new facade envelope, the building also got a more city-shaping facade, which in the evening hours, with the glow of polycarbonate panels and the reflection of light into the surroundings, addresses visitors with a message of what is happening in the hall at the entrance to the city.
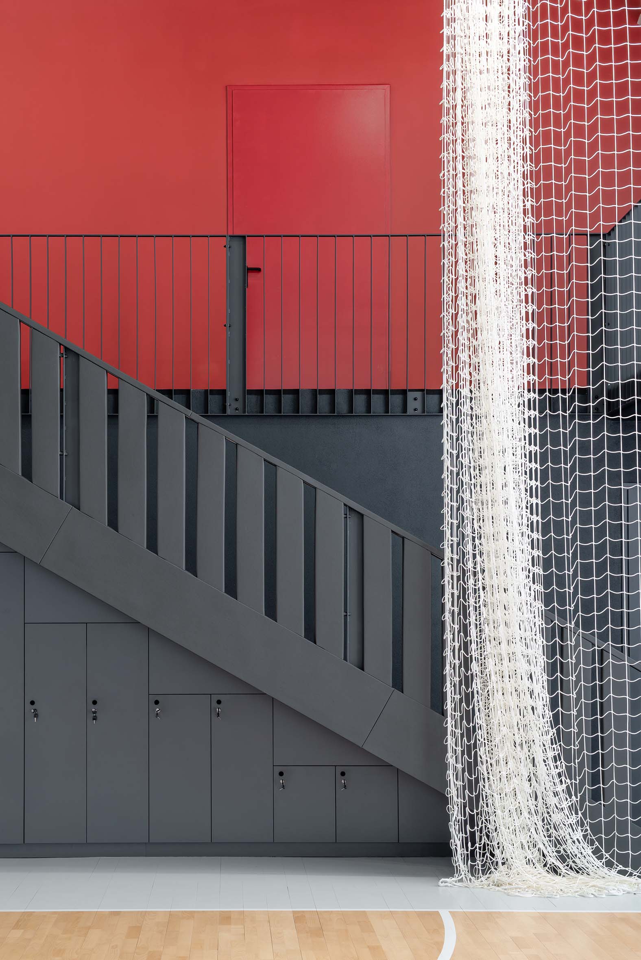
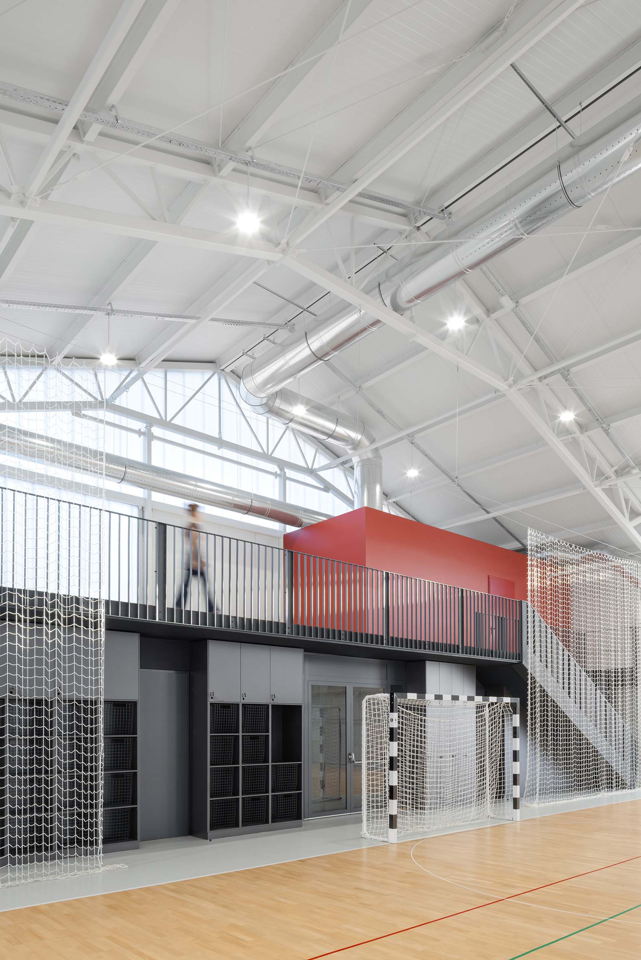
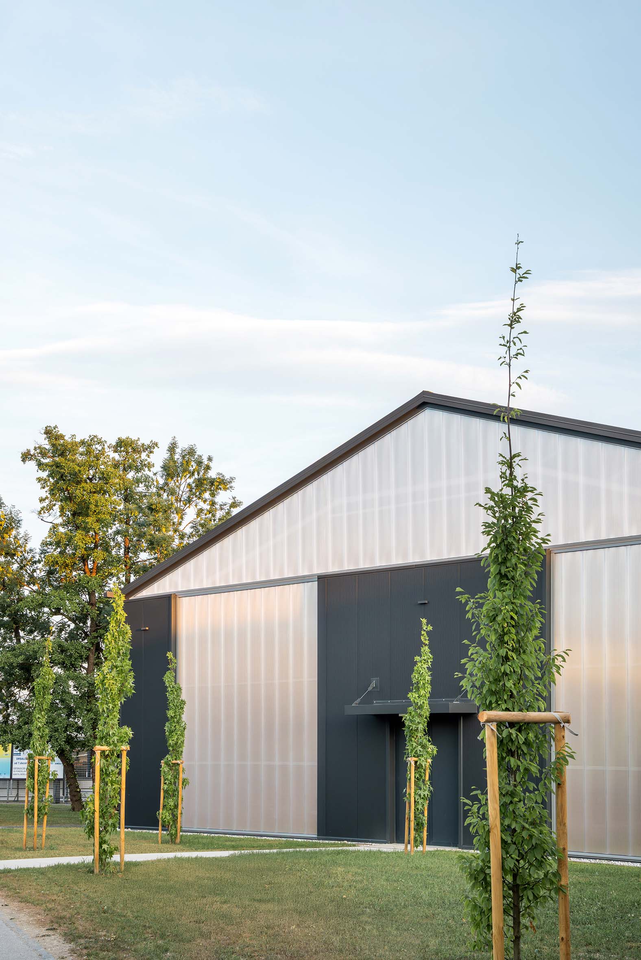
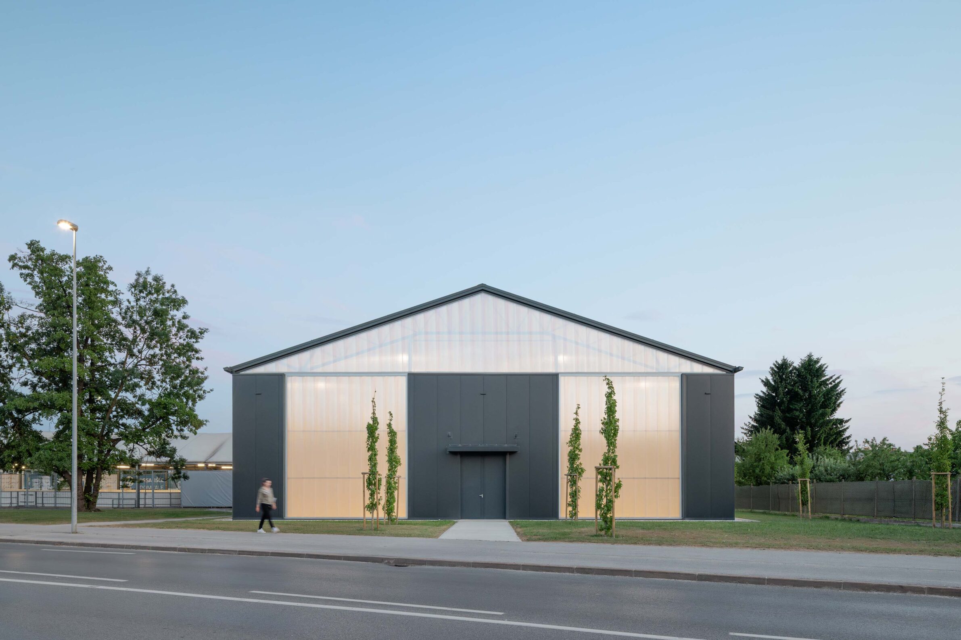
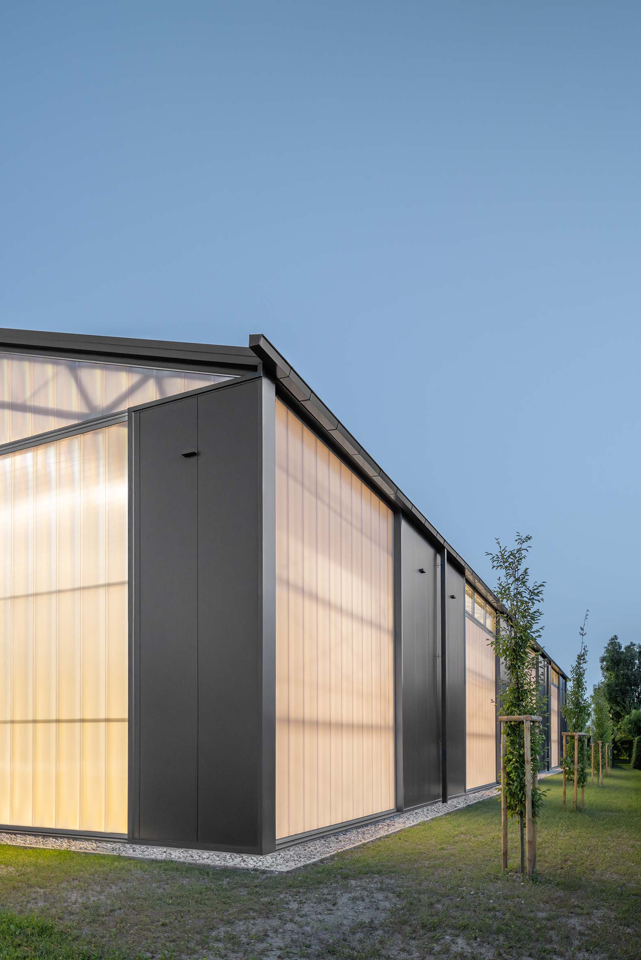
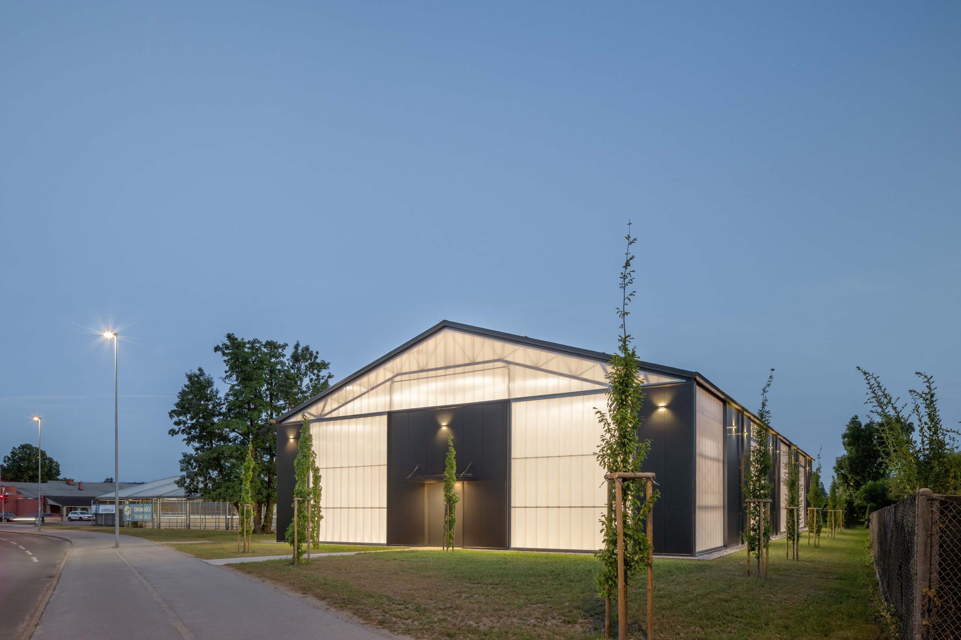
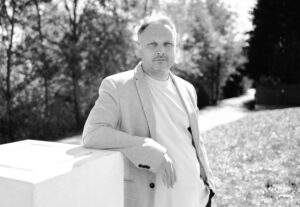
Benjamin Hafner
The company Hafner Architects, founded by architect Benjamin Hafner in 2014, covers the entire spectrum of architectural and design services, including urban planning, spatial planning, project management, investment calculations, term plans, engineering, and cooperation with subcontractors and other designers in the production of projects. Benjamin Hafner, as an Assistant Professor at the Faculty of Design in the field of interior design, lectures and leads exercises in the course Studio III and the course Construction and Detail in the Interior. In these courses, he imparts practical knowledge to students, focusing on finding a concept that is always part of a building and its surroundings, developing interior construction, individual implementation details, the search for proportions, the play of natural light, materials that create a unique atmosphere in the room, presentation design, and perspective studies, which are the main tool for displaying abstract 2D plans in a realistic 3D space.
Project
Multipurpose Sports Tent
Studio:
Hafner Architects
Lead Architect:
Benjamin Hafner
Year of Completion:
2025
Location:
Domžale, Slovenia
Photography:
Ana Skobe
Edited by:
Tanja Završki


