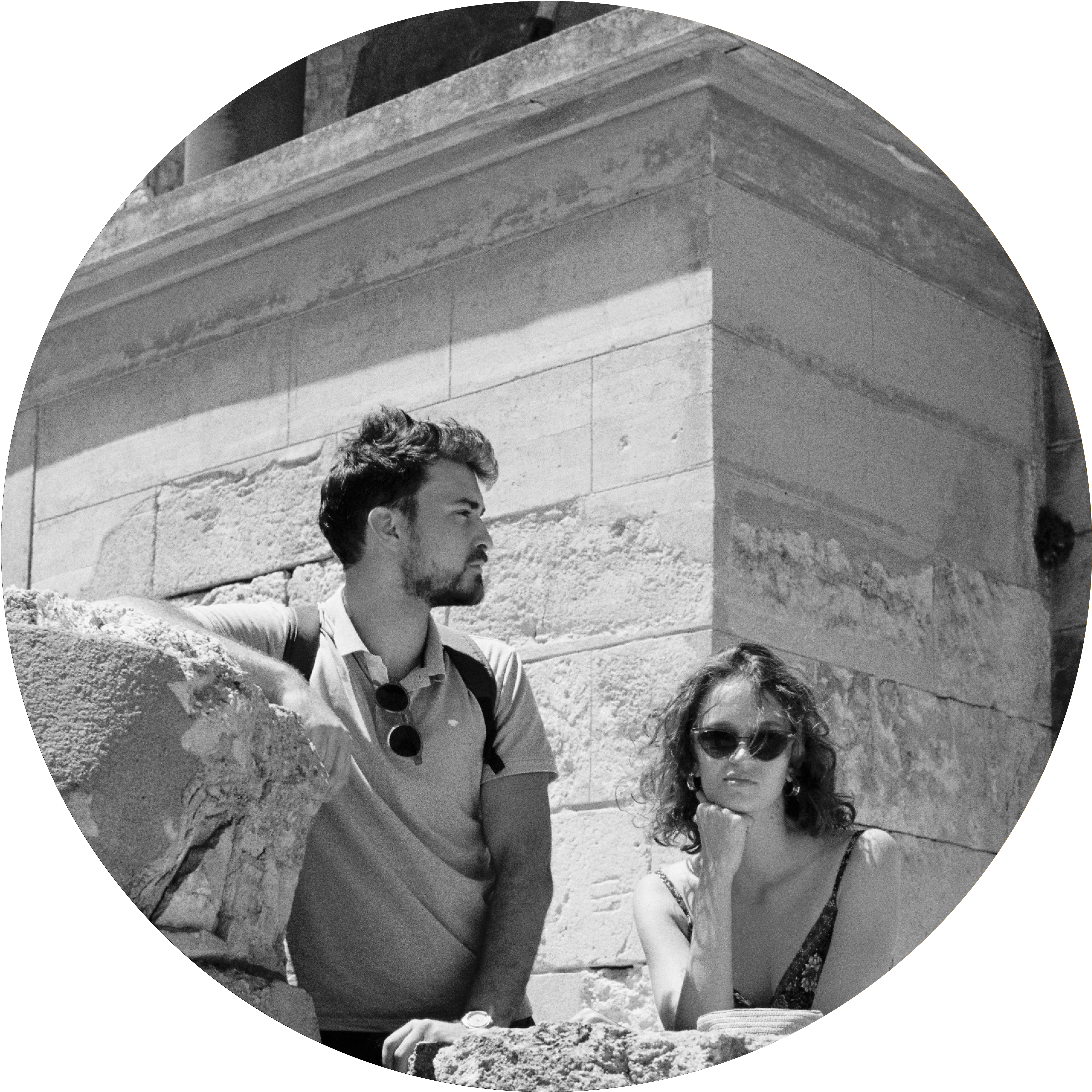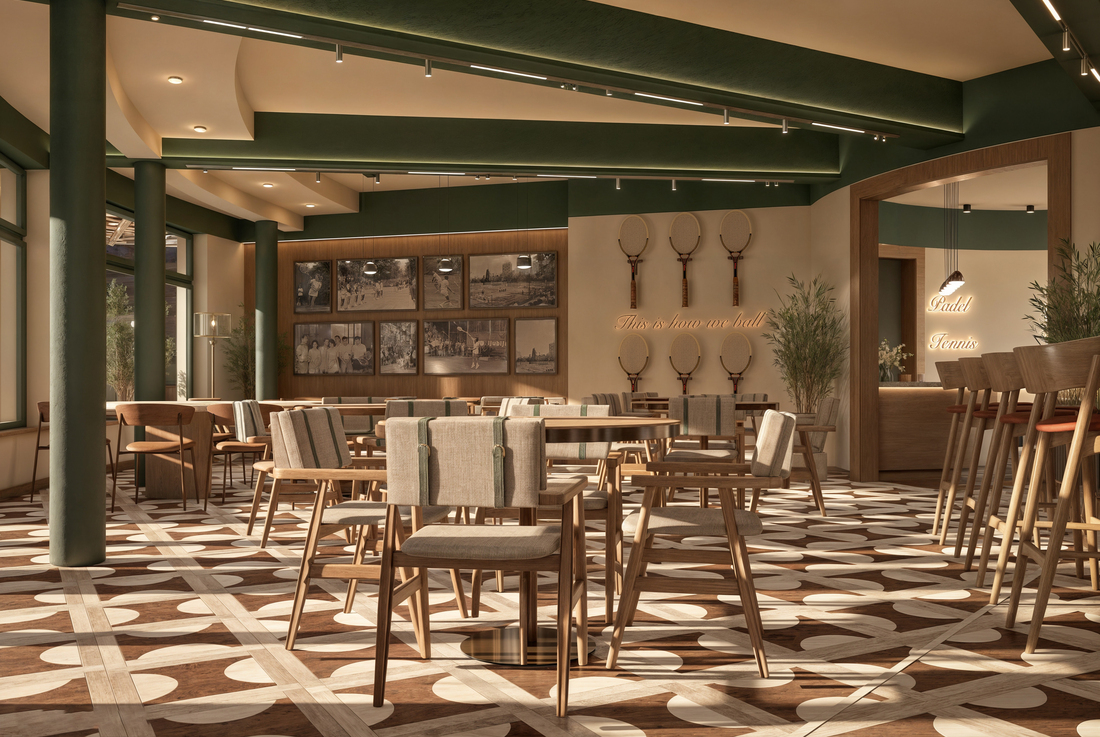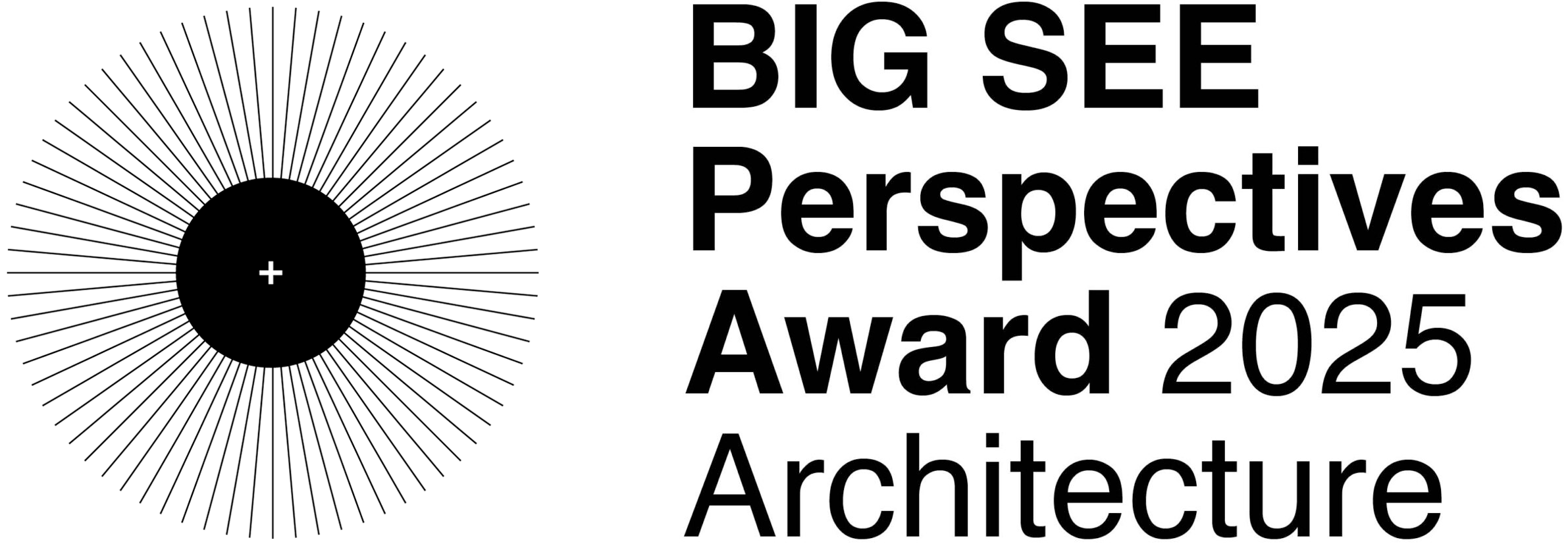
Milica Simić & Vid Savić, Serbia

Nominator: Vladimir Lojanica
Nominator's statement
I am happy for nominate MiVi Studio for the BIGSEE Award Perspectives in category of young, upcoming and promising architects.
Based in Belgrade, MiVi Studio excels in architecture, interior design, 3D modeling, and visualizations, with a unique approach that also includes conceptualizing architecture through drawing, photography, and scientific works.
What sets MiVi Studio apart is their complete commitment to the belief that architecture can positively influence the improvement of both the environment and society. Their work demonstrates exceptional creativity and technical expertise, making them a truly inspiring force in the architectural field."
INTERIOR DESIGN - SUSHIRRITO

Sushirritois a contemporary fast food concept that reinterprets sushi as a quick and accessible dining experience. The design approach aimed to create an environment that feels both urban and refined, aligning with the brand’s distinctive identity.
The interior combines bold color accents — most notably the recognizable salmon red — with unconventional structural elements and integrated street art details. These are balanced with clean, elegant finishes to establish a unique and memorable spatial character.
Two key design features define the space: the statement wall, which showcases our team’s award-winning wallpaper design from the Avanguard Belgrade competition (developed in collaboration with Marburg and Mara Home), and the suspended steel mesh ceiling, which functions both as a visual focal point and an integrated lighting support system, enhancing the overall ambiance and spatial rhythm.


RESIDENTIAL BUILDING

Residential buildingin Novi Sad, Serbia, is a conceptual design developed by our team in 2022. The key architectural element of the project is the mezzanine level, which serves as a transitional zone separating commercial and residential functions. This distinct layer features two ellipsoid volumes and a shared terrace, making it the most prominent and flexible part of the building, envisioned as an exhibition area, business space, or a hybrid public zone.
Another essential design aspect is the treatment of the terraces, which are strategically positioned on the building’s corners and staggered across floors. These green outdoor spaces soften the structure’s relationship with its otherwise monotonous urban context and bring a sense of playfulness and dynamism to the overall form.
The facade is slightly rotated toward the west to optimize natural light, enhancing functionality and visual quality. Large glazed surfaces further contribute to the contemporary character of the building, creating open and bright interiors. Altogether, the mezzanine, green terraces, and expansive glazing define the building’s identity, clearly separating public from private zones, functionally and visually.


THE RACQUET CLUB

The Racquet Club is an ongoing project that integrates the culture and aesthetics of tennis with the unique spatial character of a house thoughtfully repurposed to support this concept. The complex includes a restaurant, as well as padel, tennis, and pickleball courts — forming a cohesive narrative that traces the evolution of racquet sports, now expanded with contemporary disciplines such as padel and pickleball.
The house hosting the restaurant is undergoing a complete reconstruction and serves as the central architectural element of the project. Beyond its current hospitality function, the space is envisioned to accommodate future programs such as a children’s playroom and additional sports and recreational amenities. Next to it, an indoor sports hall will be added, establishing a dynamic relationship between existing and newly introduced architectural forms.
Located within the historic Partizan Tennis Club, the project carries cultural significance. Its retro-inspired design creates an environment that is both welcoming and visually distinctive. As padel continues its rapid expansion in Serbia, this venue introduces a bold architectural identity that sets it apart from conventional sports facilities.



Milica Simić & Vid Savić
MiVi Studio is an architecture and design studio based in Belgrade, Serbia. The studio specializes in architecture, interior design, 3D modeling, visualizations, and animations, while also exploring architecture through drawing and analog photography.
MiVi Studio was founded by Milica Simić (born in 1997 in Belgrade) and Vid Savić (born in 1998 in Kruševac). Their collaboration began during their studies at the University of Belgrade – Faculty of Architecture, where they completed their Master’s degrees in 2021.
What defines MiVi Studio is a deep commitment to every project and a strong belief that architecture has the power to positively shape both the environment and society.
Contact
+38162301899
+381648001918
[email protected]
[email protected]
[email protected]



