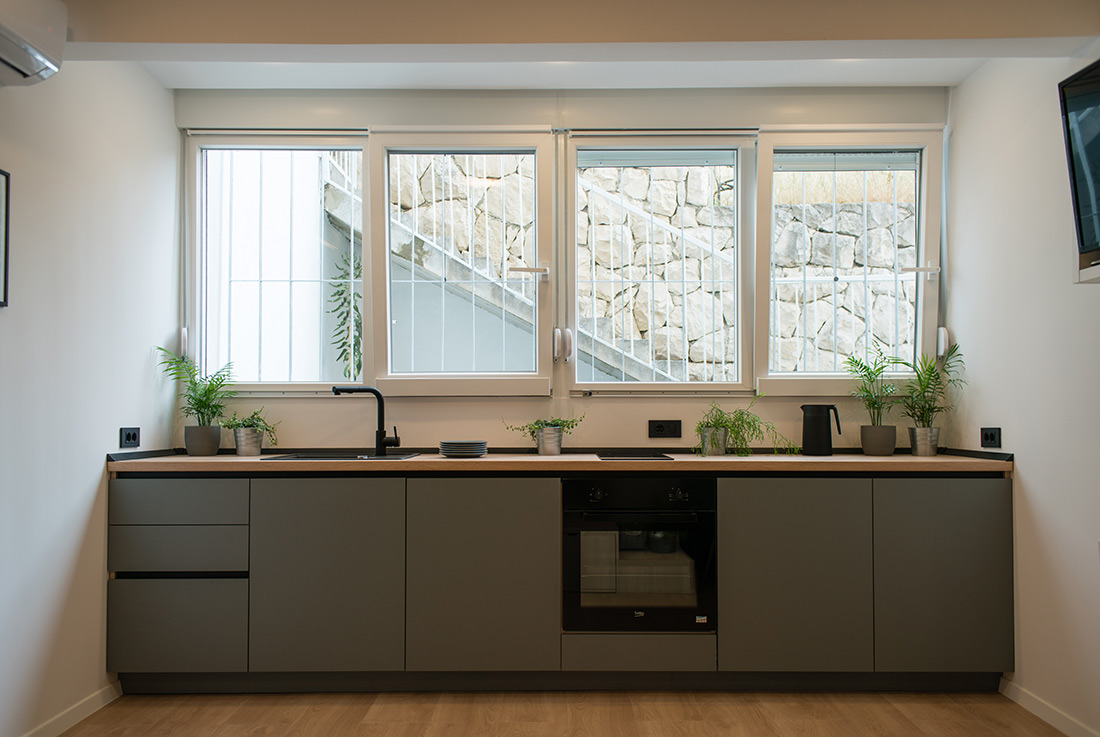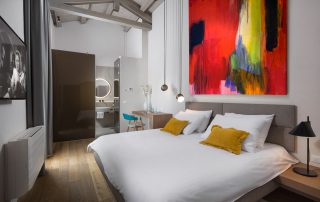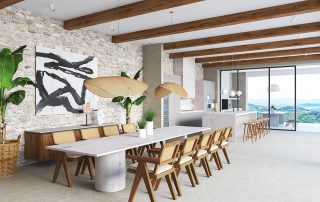The design task was to complete the reconstruction of the ground floor apartment of 27 m2 in Split, Croatia. The comfort in the apartment within the existing dimensions of 7.5 x 3.6 m is enhanced by inserting a multifunctional box that houses various elements of use, seemingly standard for this type of living space. The inserted box accommodates a wardrobe, storage, bed, seating element, shelves, installations and functions just like a Swiss Army knife. The bed becomes a sofa, the sofa is a storage, the storage is an installation space, the installation space is a bed shelf and more. The choice of material is defined by a small amount of natural light in the apartment, so all the surfaces are smooth and bright or slightly reflective so that the light is drawn into the depth of the apartment. By compressing several functions of the living space within one item, the apartment maintained its spaciousness and comfort.
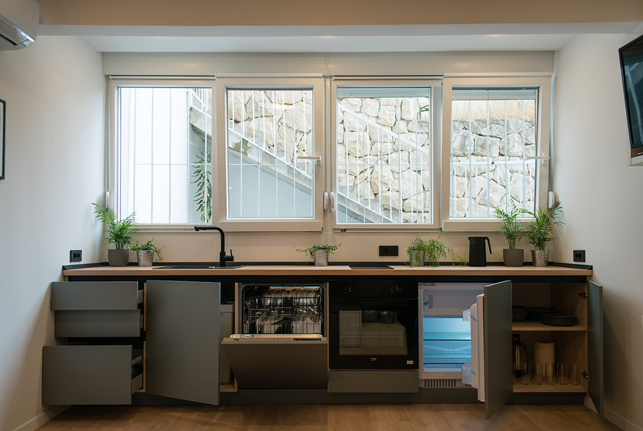
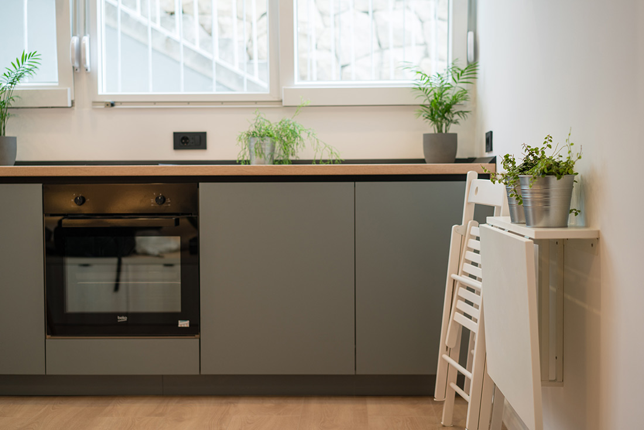
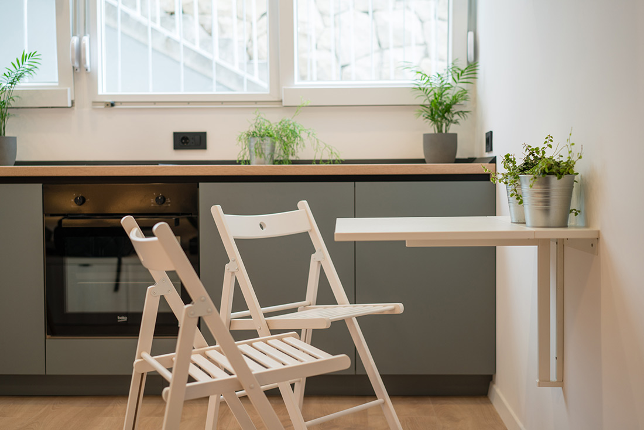
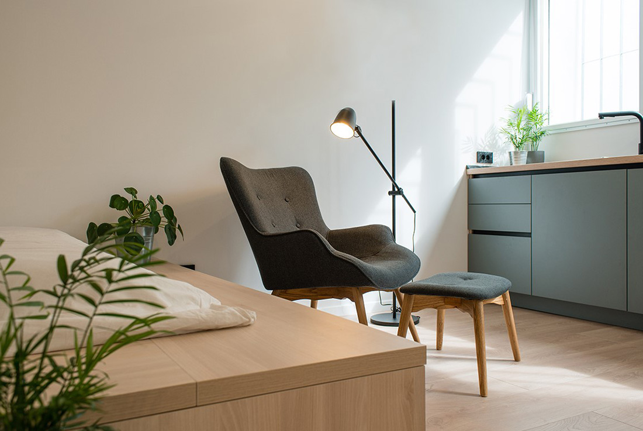
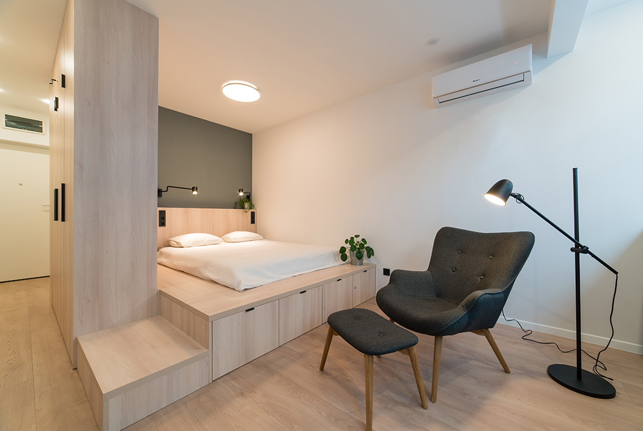
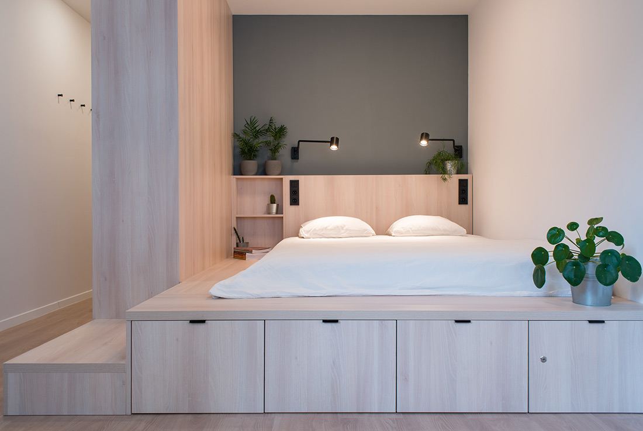
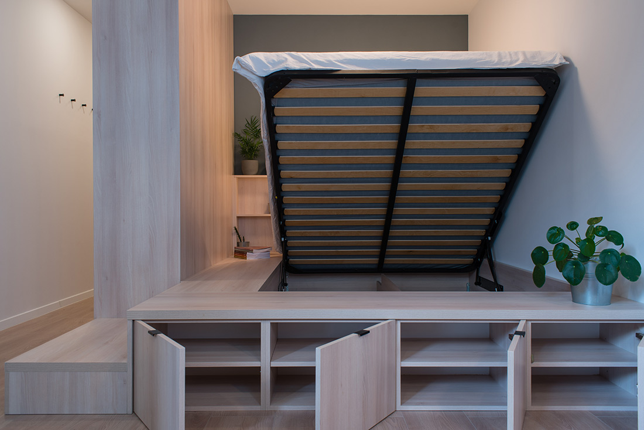
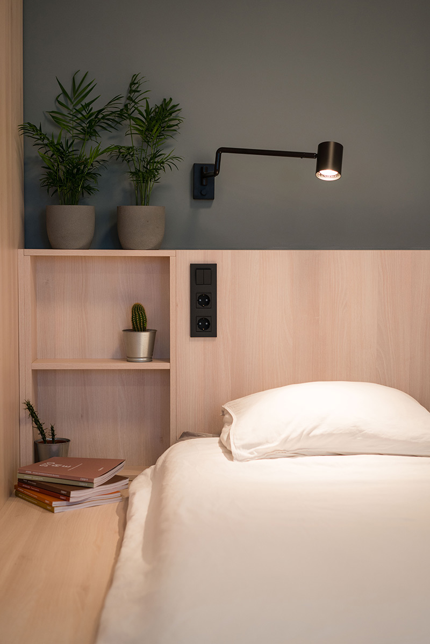
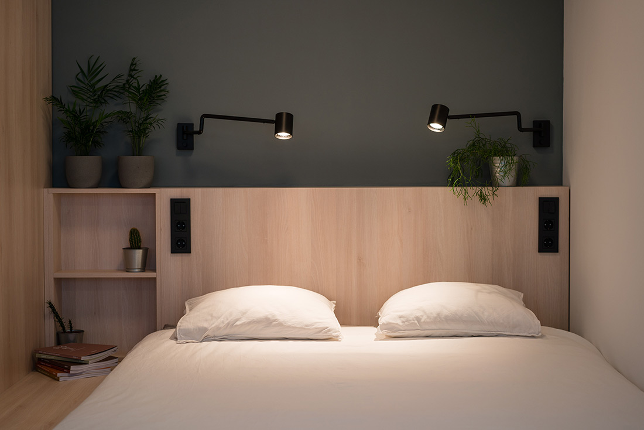
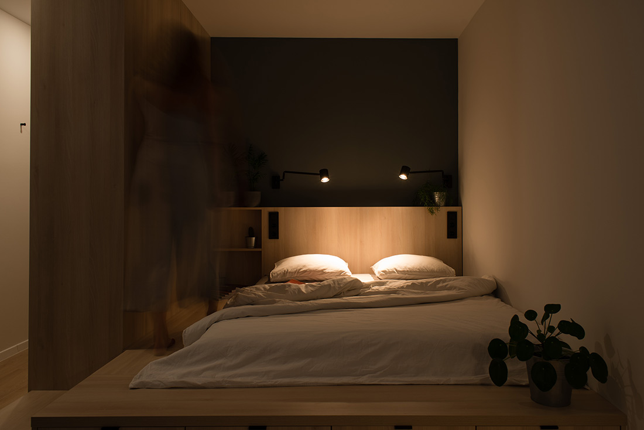
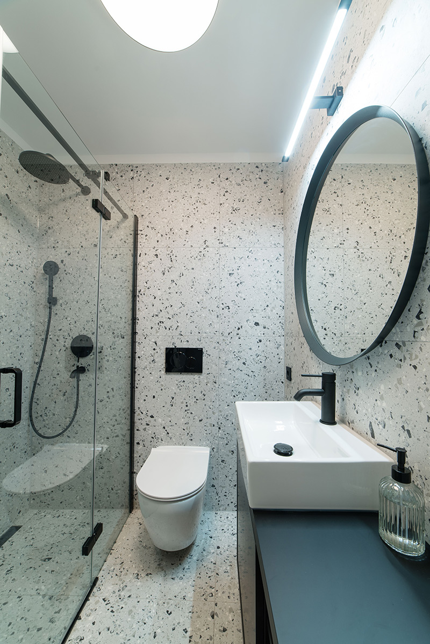
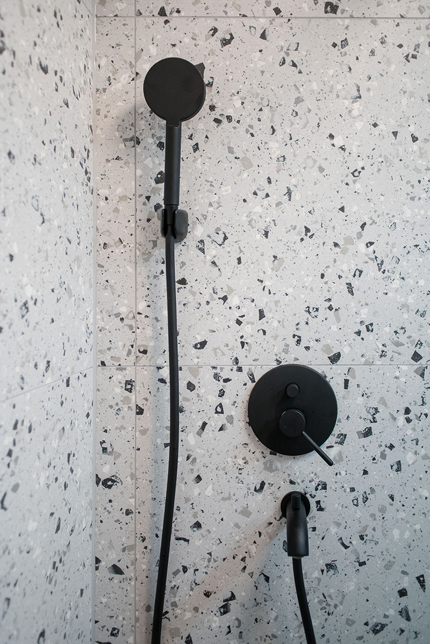
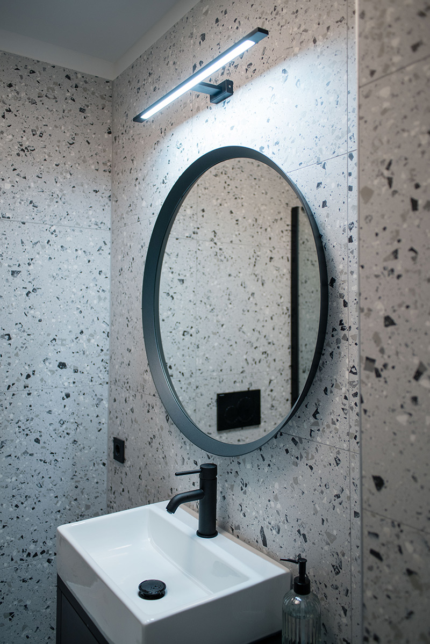
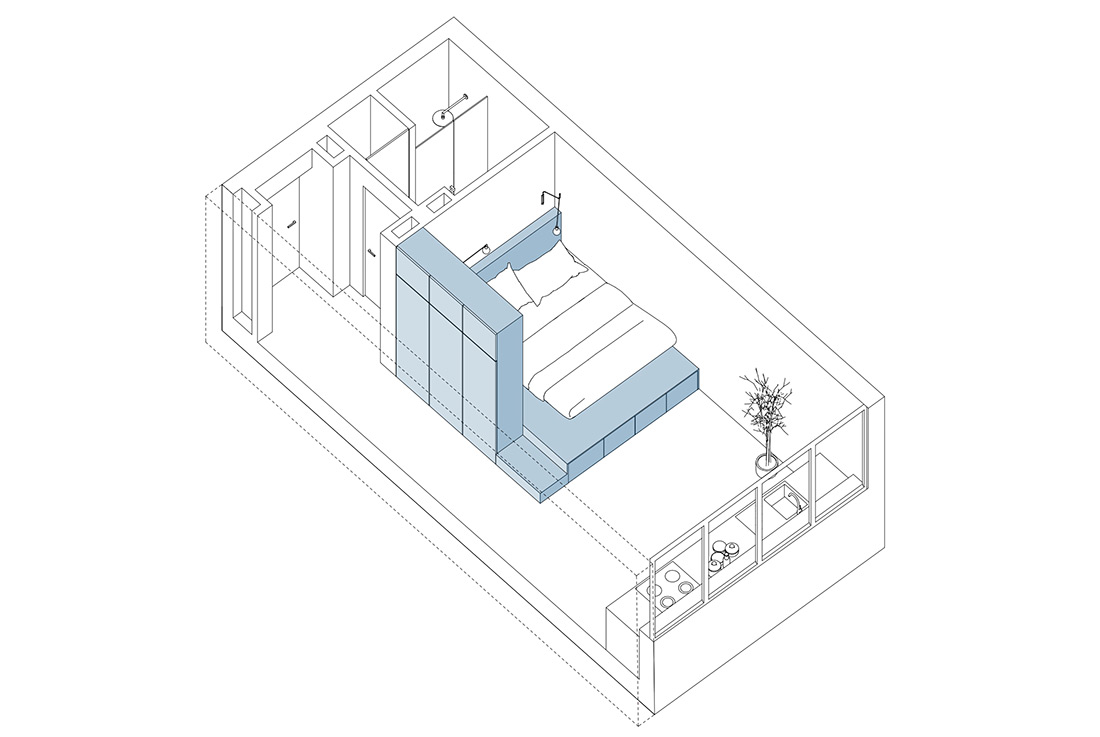

Credits
Architecture
Prostorne taktike d.o.o.; Luka Cvitan & Antonia Vuletić
Client
Private
Year of completion
2020
Location
Split, Croatia
Total area
27 m2
Photos
Darko Škrobonja
Project Partners
TIM TRADE-RELJIĆ d.o.o., Ceramics – Credo Centar d.o.o.


