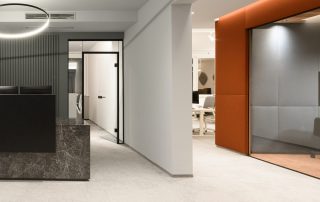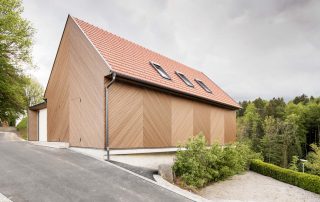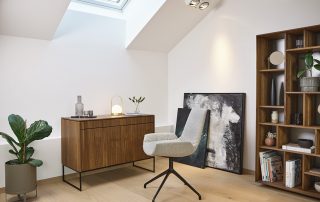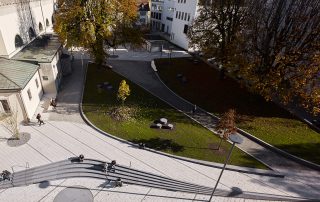Design concept
The new campus for Merkur Versicherung consists of two new buildings and a refurbished existing building, which are linked to each other by a single-storey structure on the ground floor. The connecting structure, which is S-shaped in the ground plan, creates a clearly defined street space on the east side and a small forecourt in the main entrance area on Conrad-von-Hötzendorf-Strasse. To the west, the building line recedes from the boundary of the site, to allow for a continuous green space that expands into an inner courtyard in the centre of the site. The greened roof of the connecting structure is accessible via an external staircase and can be reached via the first floor from the conference centre and from Merkur-Lifestyle. The tallest building with nine floors is located at the southern end of the connecting structure and in this way marks the prominent corner building site. Its slightly lower counterpart is situated (six floors) at the northern end of the connecting structure. Between the new buildings, the existing seven-storey building is integrated into the ensemble.
Functions
The centrally located foyer of the entrance is situated in the connecting structure, from which the gastronomy, the southern and northern office buildings as well as the existing building are accessed. The central interior access cores and the skeleton structure give the floors a high flexibility of use. The goal was to develop a sustainable flexible building with low primary energy demand and economical use of resources, while maintaining a healthy and comfortable indoor climate.
Conference / office areas
The central interior access core and the skeleton structure give the floors a high flexibility of use. A conference centre with collapsible meeting rooms is located on the first floor in the south section. The other floors are used for offices. The sanitary rooms and secondary rooms are arranged centrally around the access core. The offices are situated along the facade, various communication areas such as think tanks, coffee corners and internal meeting zones are integrated into the office structure and provide retreat and break areas.
Facade / Ecological aspects
The facade was designed as a single-skin mullion-transom facade with a control grid of approx. 1.35m. Following the ground plan shape, straight, polygonal and curved facade elements are used. Room-high glazed fields alternate with narrow sash- and panel fields which gives the facade its characteristic appearance. The external, automatically controlled sun protection is rail-guided and equipped with a light control in the upper quarter. The rails are designed as extruded special profiles. They are deliberately used as a design element, giving the facade spatial depth and supporting the play of light and shadow. All facade profiles and panels have a highly weather-resistant powder-coating, with the dark coating having a matte and textured surface. The parapet bands on the new building and the refurbished existing facade are cladded with rear-ventilated aluminium cassettes and have a light satin finish. Adjustable external sun protection, natural ventilation options in the facade, LED lighting, energy recovery, good room acoustics and greenery on open and roof areas effectively implement this strategy. The use of geothermal energy for heating and cooling and a photovoltaic system on the roof also significantly improve the CO2 balance.
What makes this project one-of-a-kind?
“With the Merkur Campus, we want to make Merkur’s precautionary approach clearly visible to the public and motivate the people of Graz to adopt a conscious, active and sustainable lifestyle. In line with this idea, the new Merkur headquarters is much more than an insurance location, but rather serves as a meeting and exchange zone as well as an ideal event location, for example for exhibitions.”
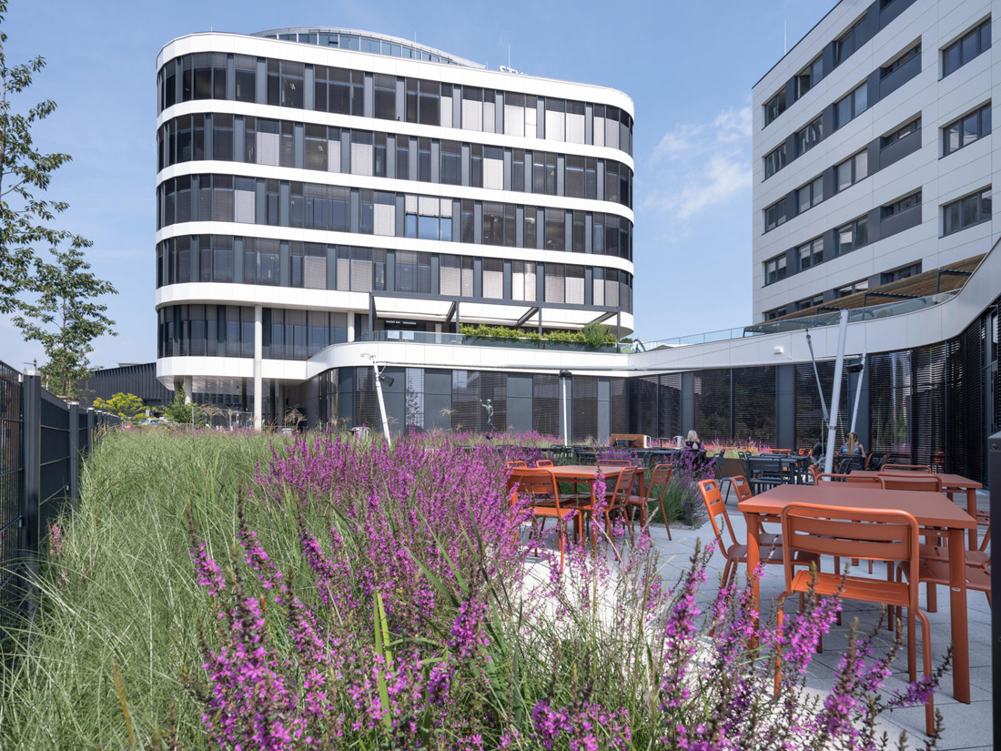
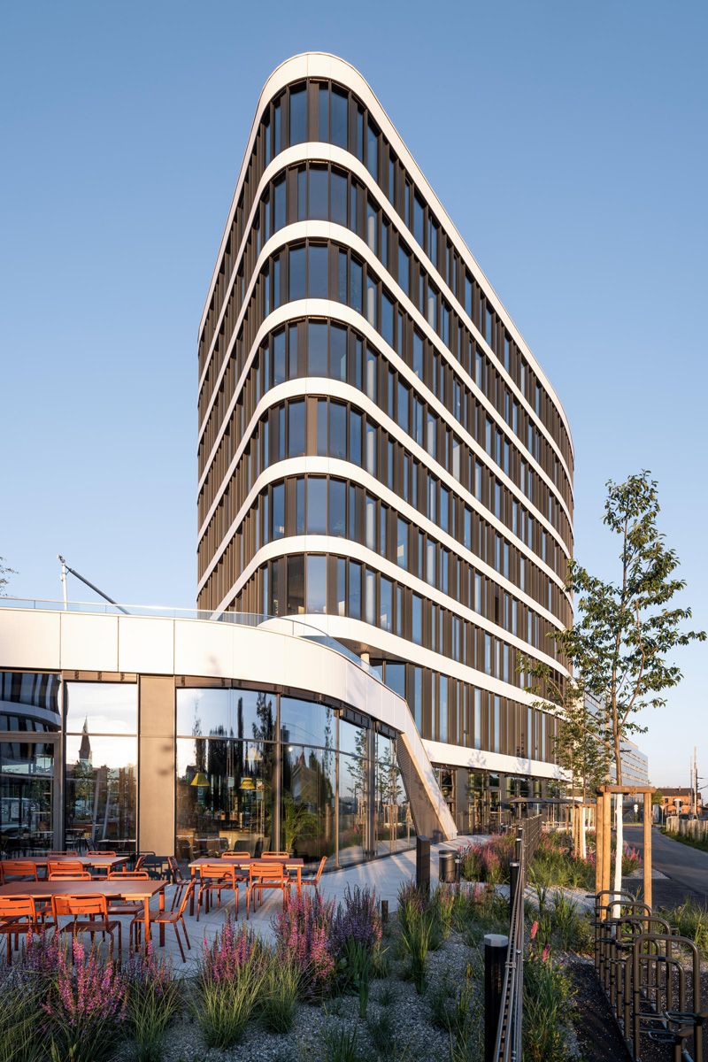
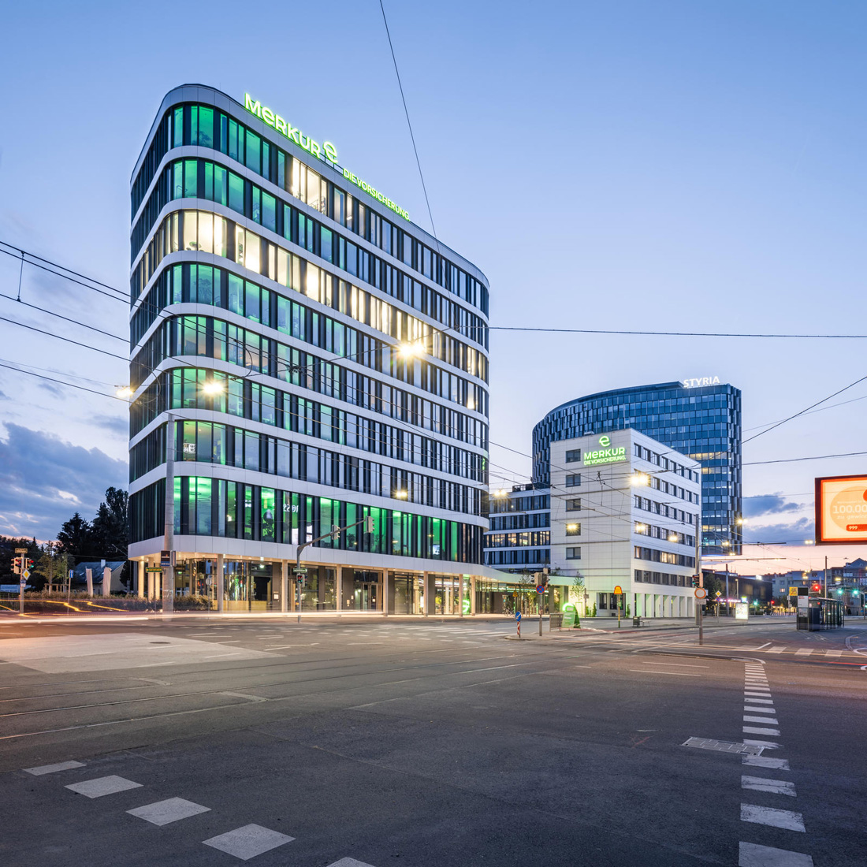
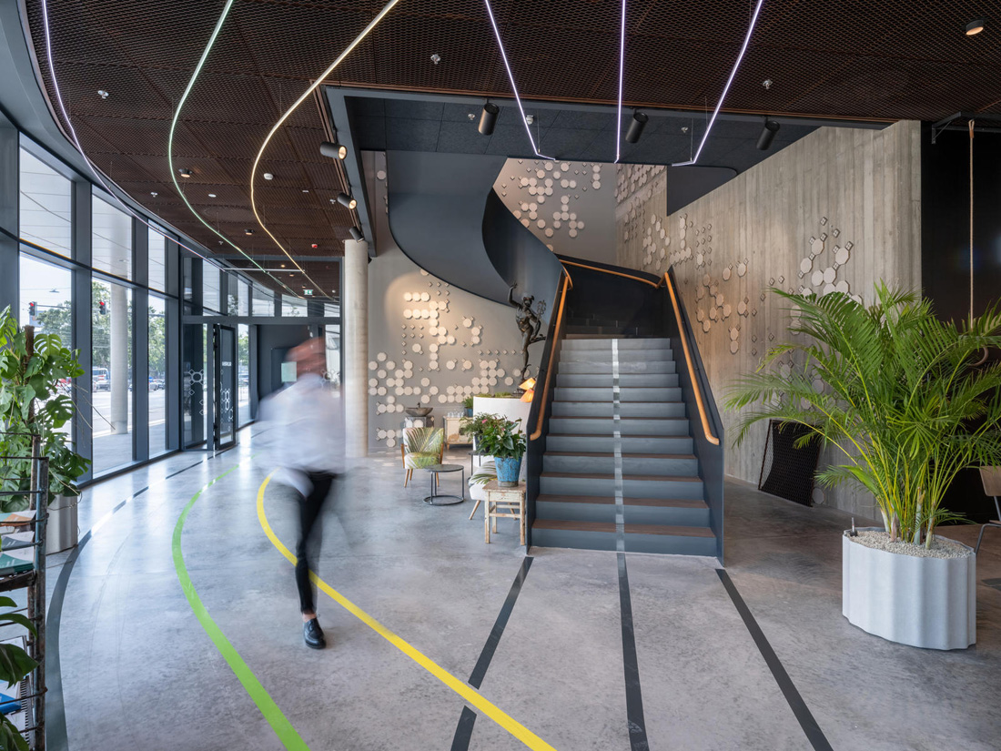
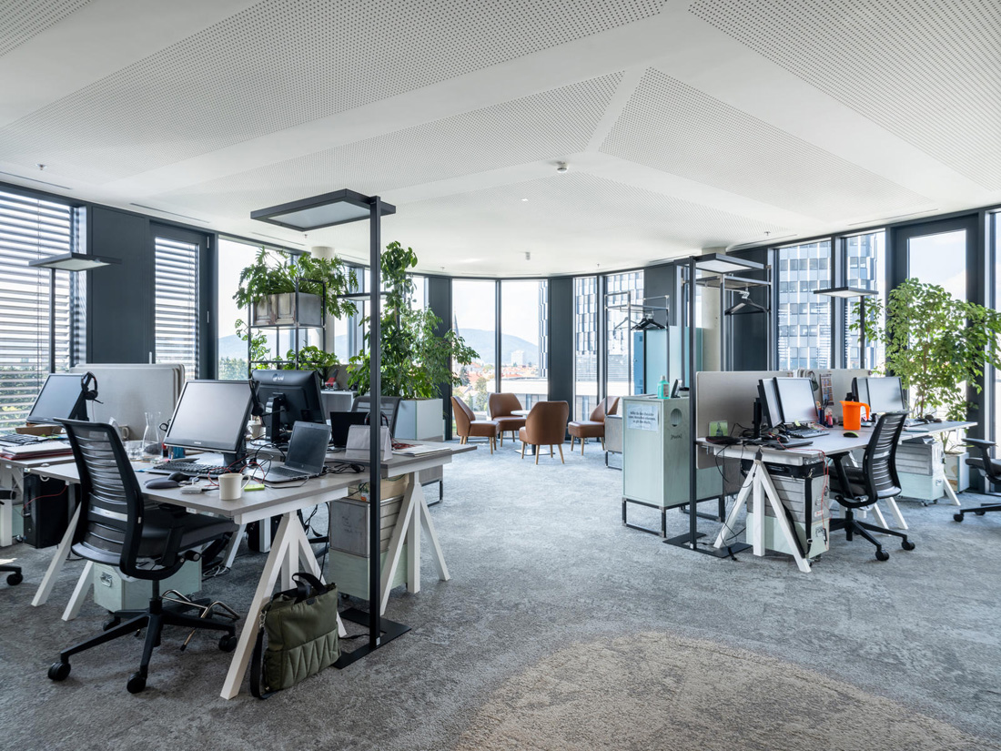
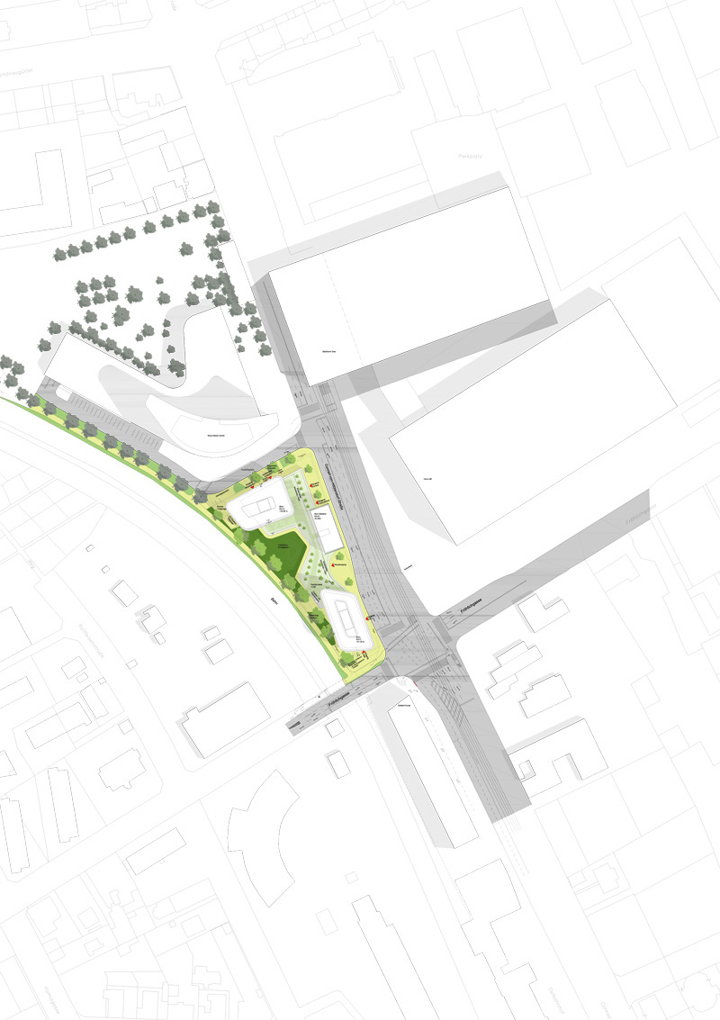
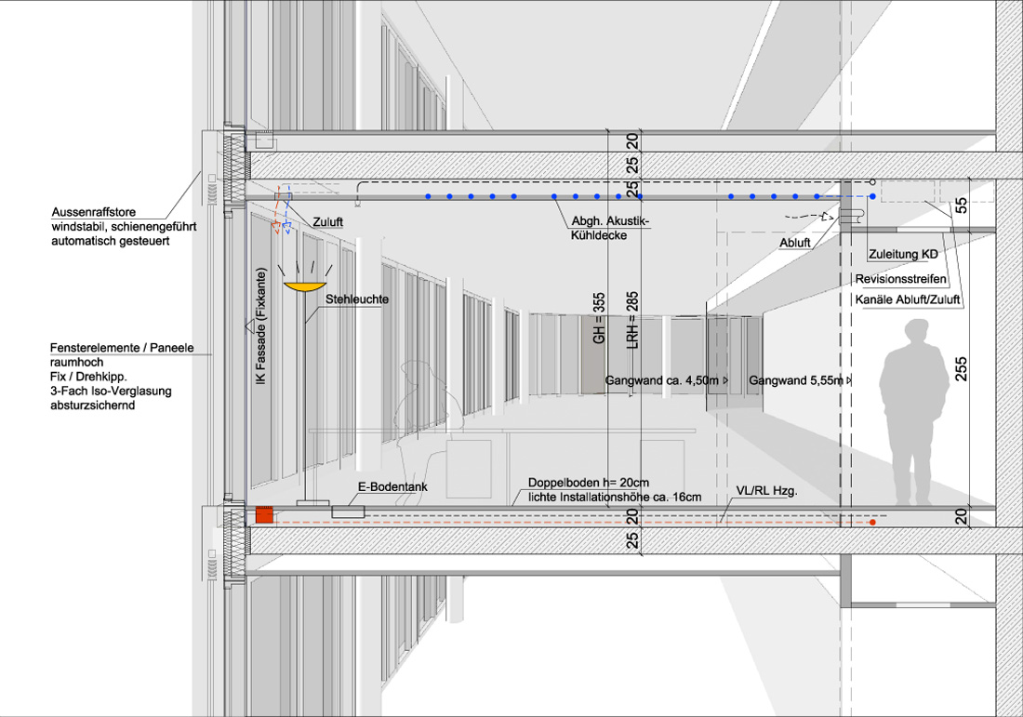
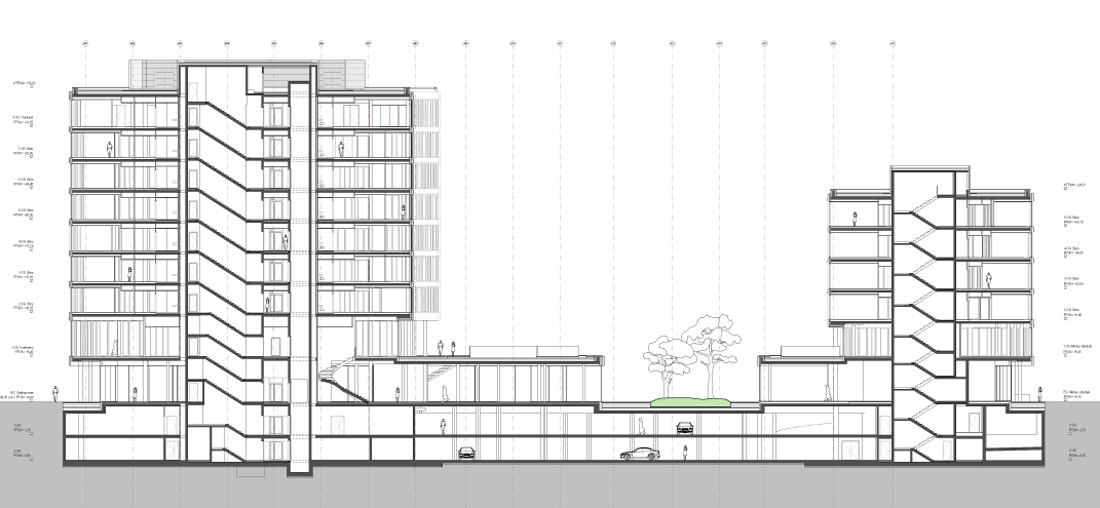
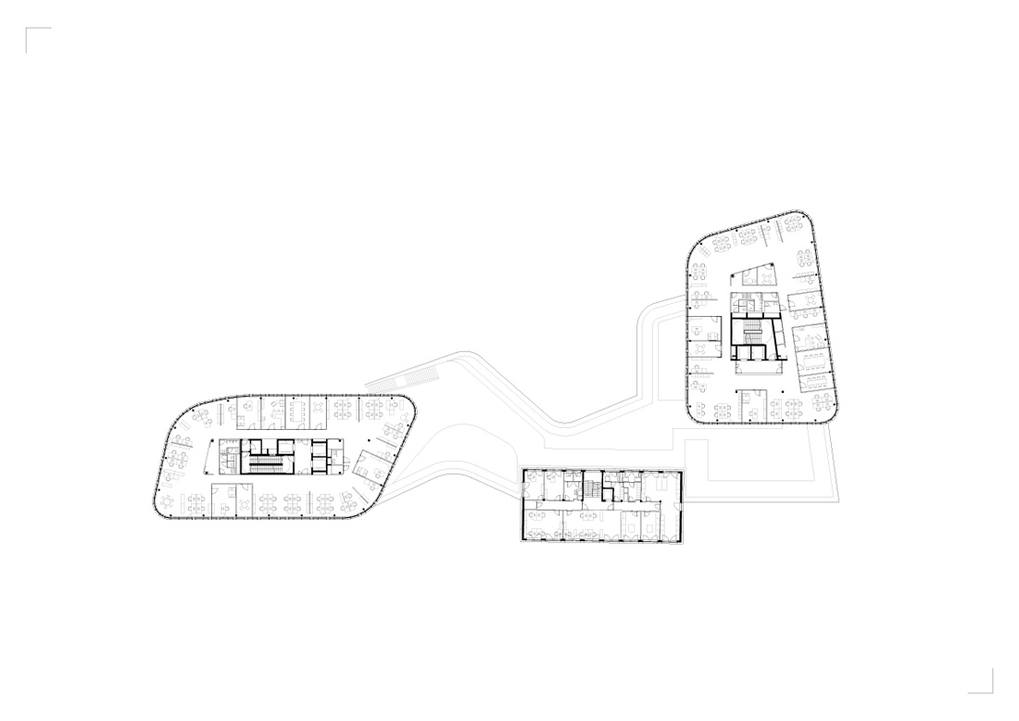
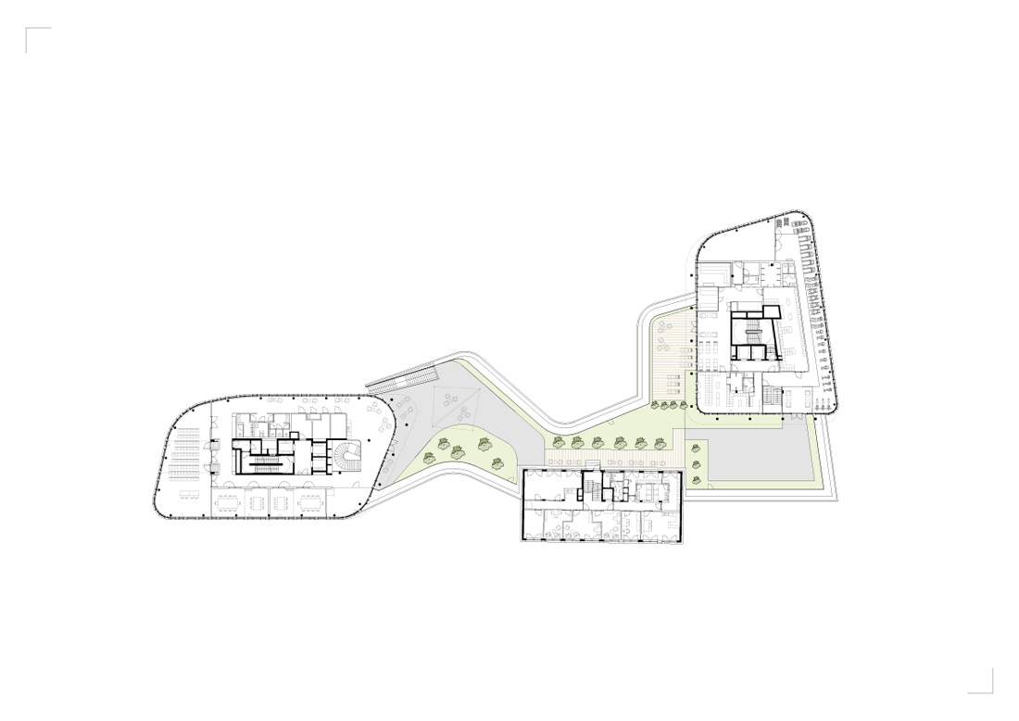
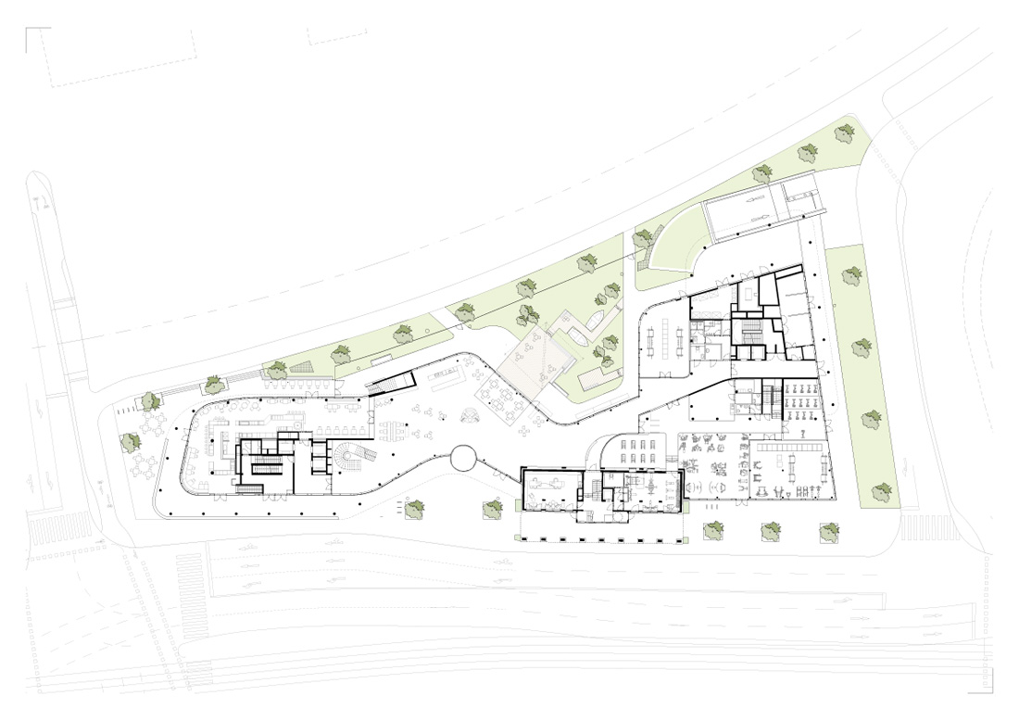
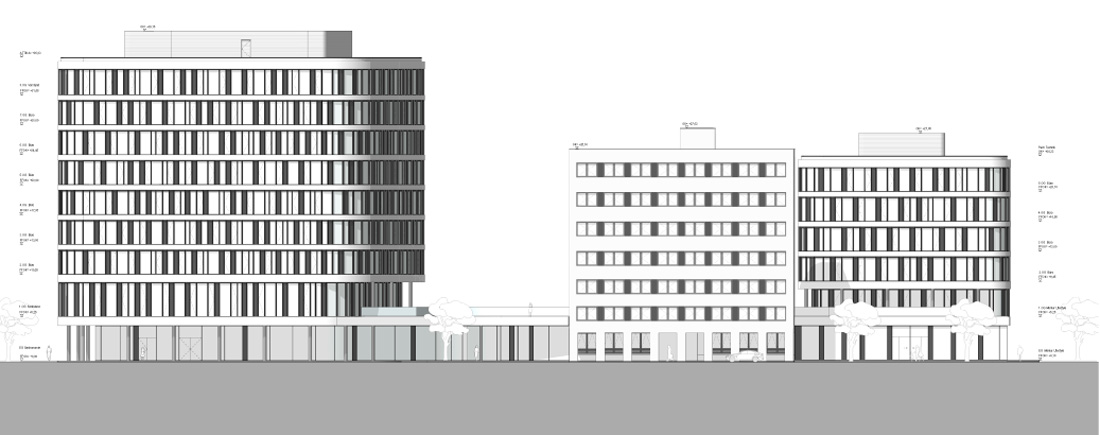
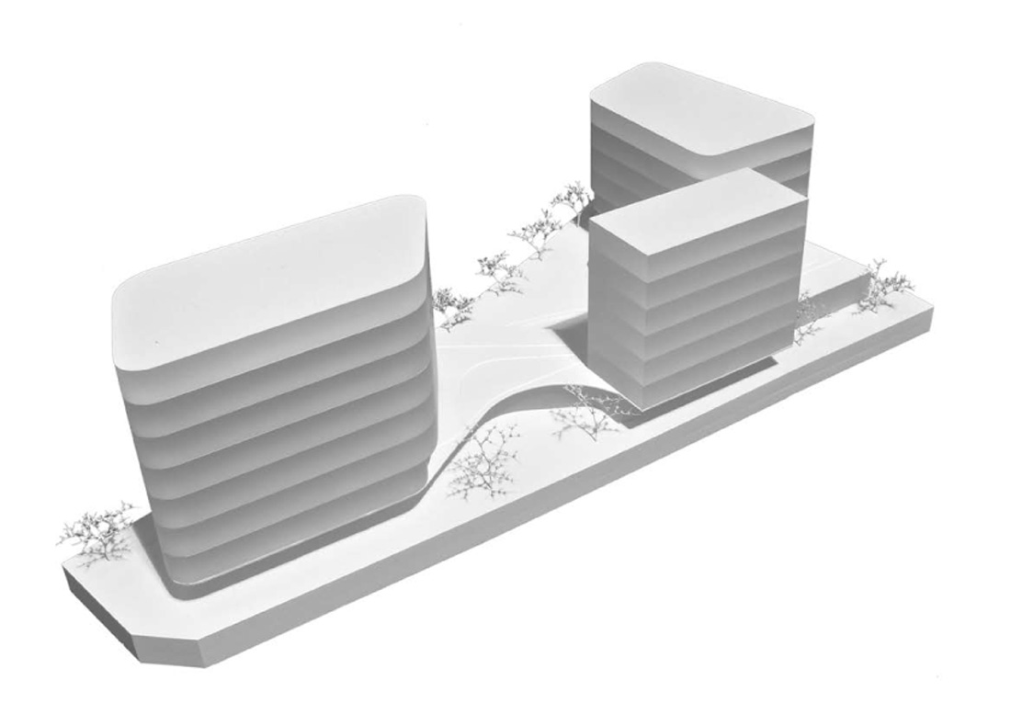
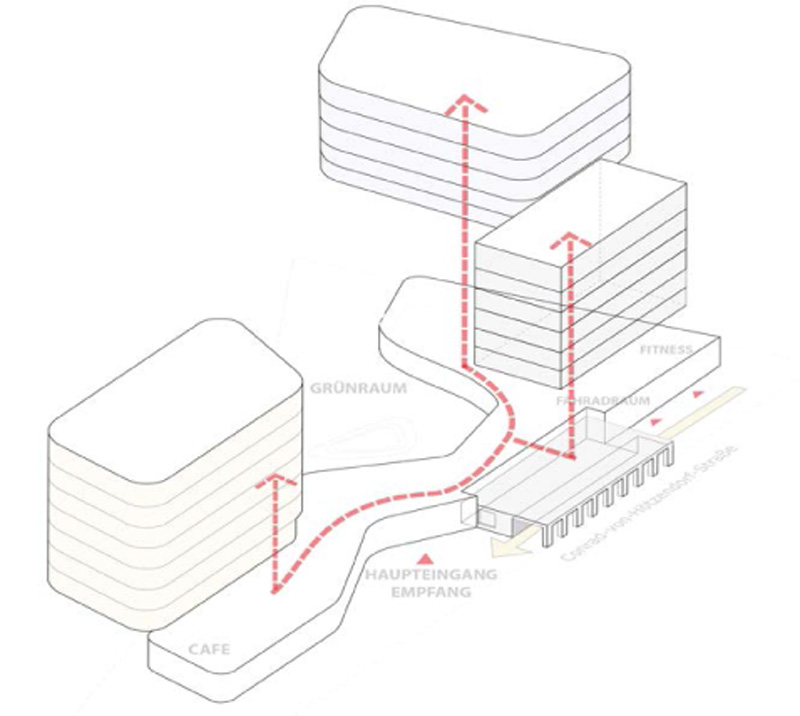
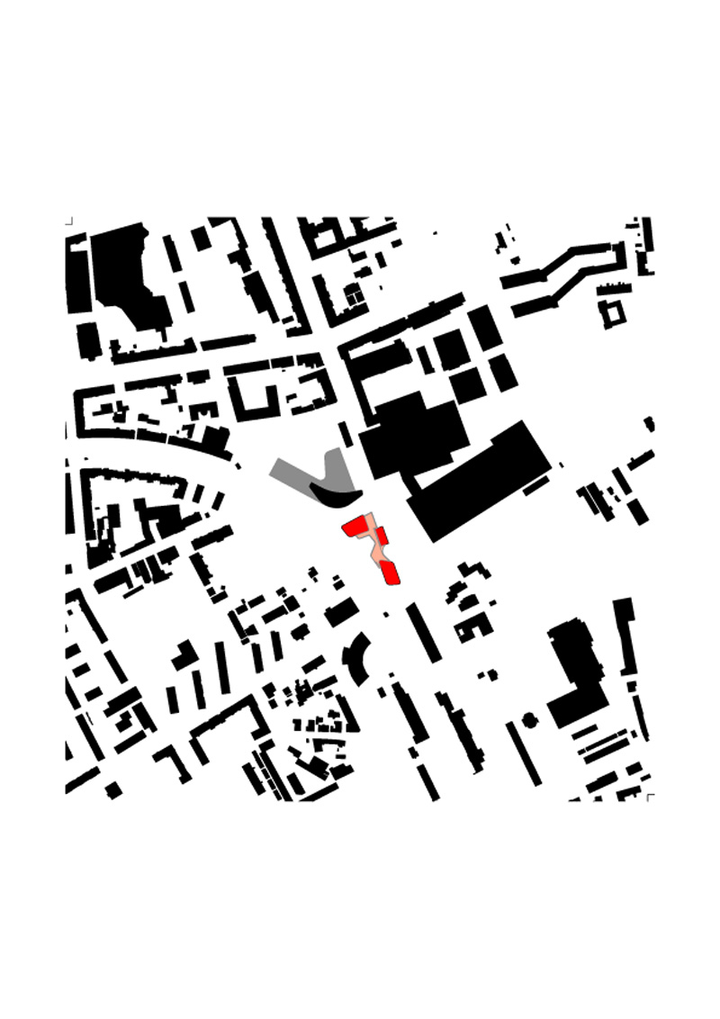

Credits
Architecture
Zechner & Zechner ZT GmbH
Landscape architecture
Monsberger Gartenarchitektur
Client
Merkur Versicherung AG
Year of completion
2020
Location
Graz, Austria
Gross floor area
new construction: 18.929 m2
existing building: 2.457 m2
Main usable area
new construction: 14.658 m2
existing building: 1.655 m2
Photos
Helmut Pierer
Project Partners
Main contractor
Steiner-Bau GesmbH
Other contractors
Lohberger Heiz + Kochgeräte Technologie GmbH, devine wellness & spa international, Gleichweit Objekttischlerei, Schindler Aufzüge und Fahrtreppen GmbH, Bacon Gebäudetechnik GmbH, ELIN Styria, ING. A. SAURITSCHNIG Alu-Stahl-Glas GesmbH, Vatter & Partner ZT GmbH, Civil Engineer Werner Lang GmbH,
IMS – Brandschutz Ingenieurbüro GmbH, Busz GmbH



