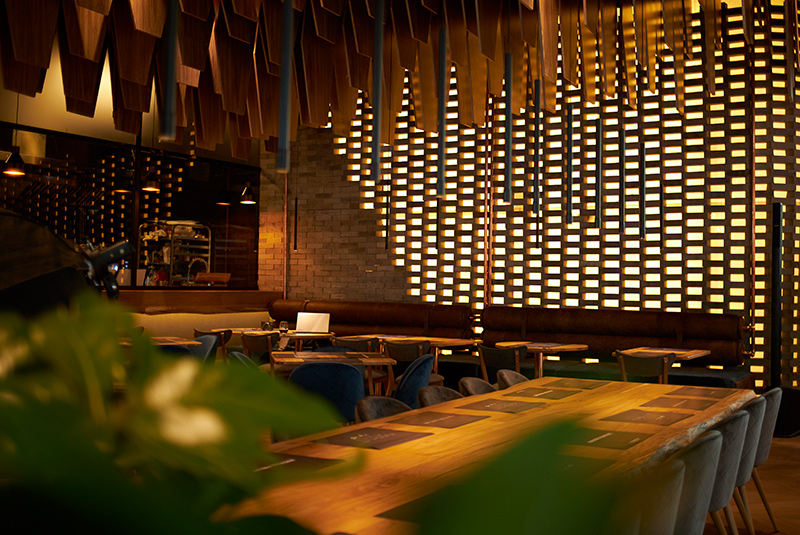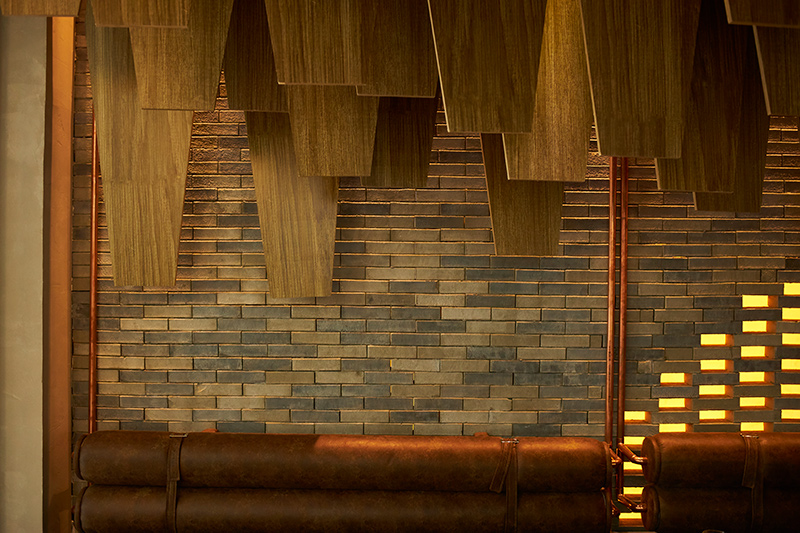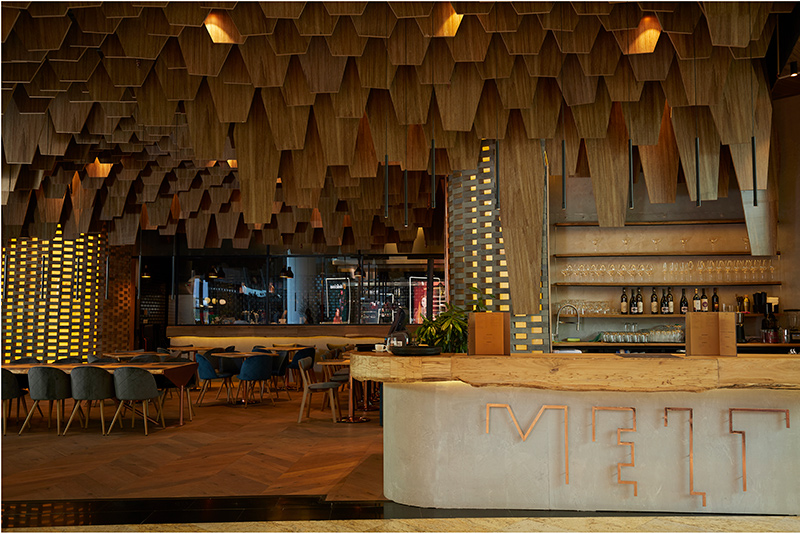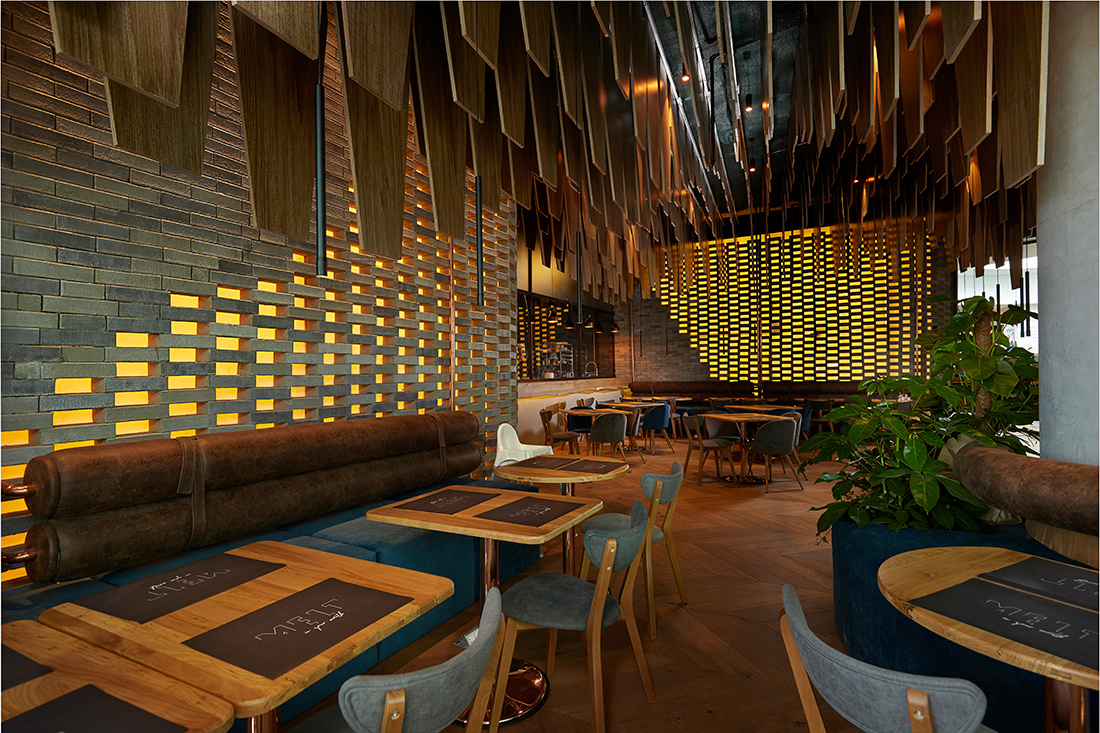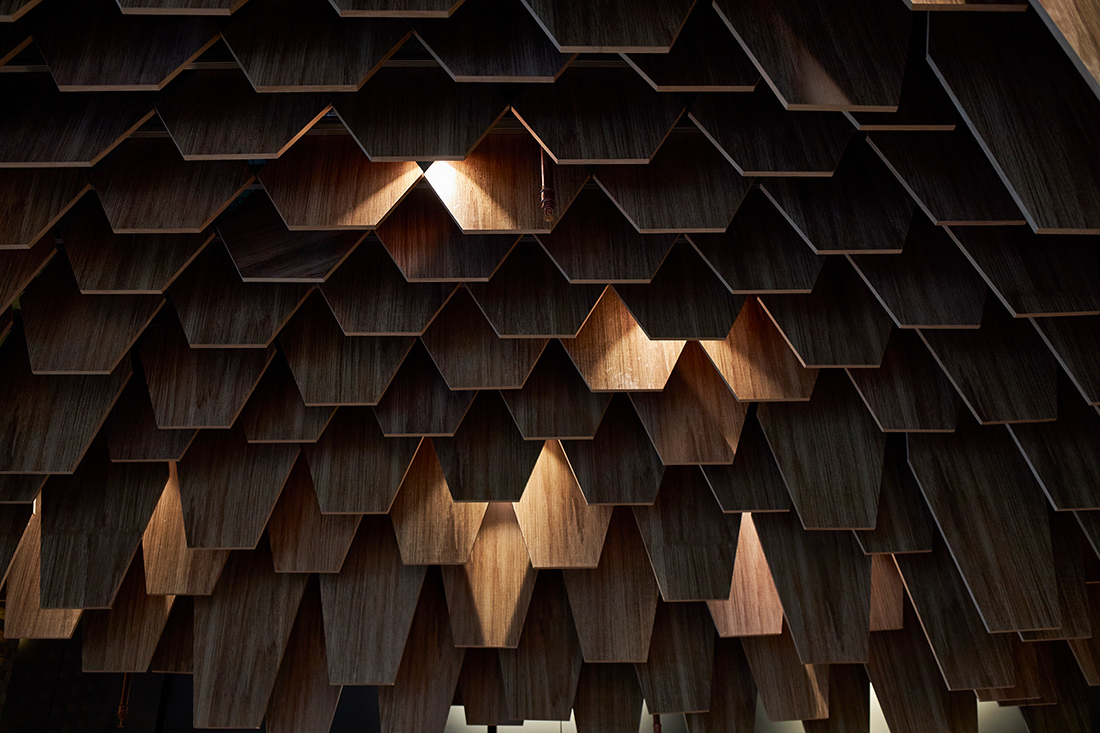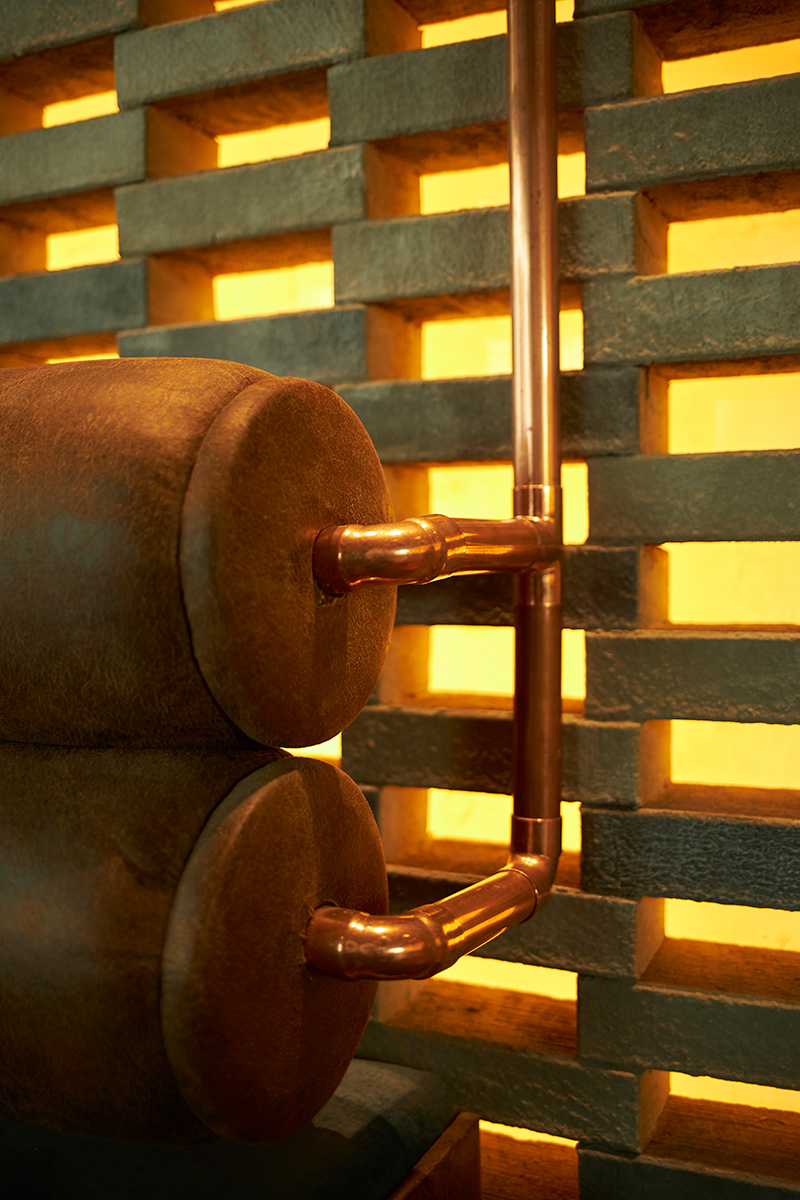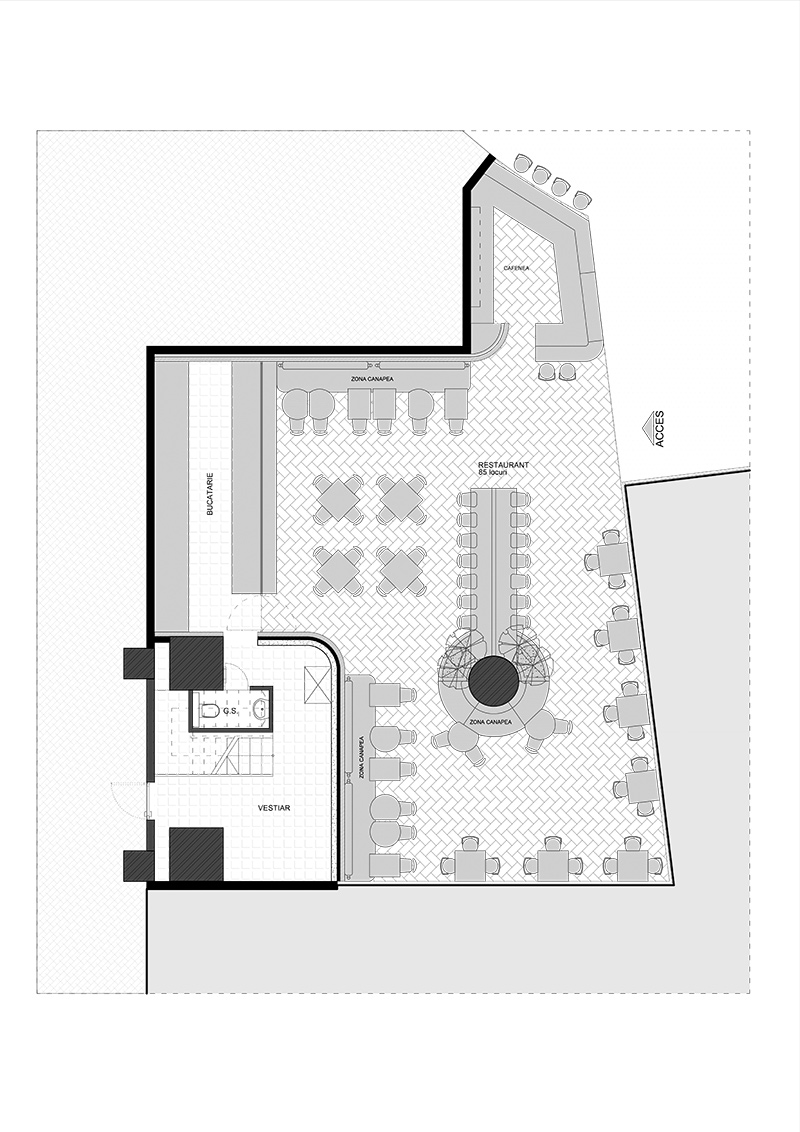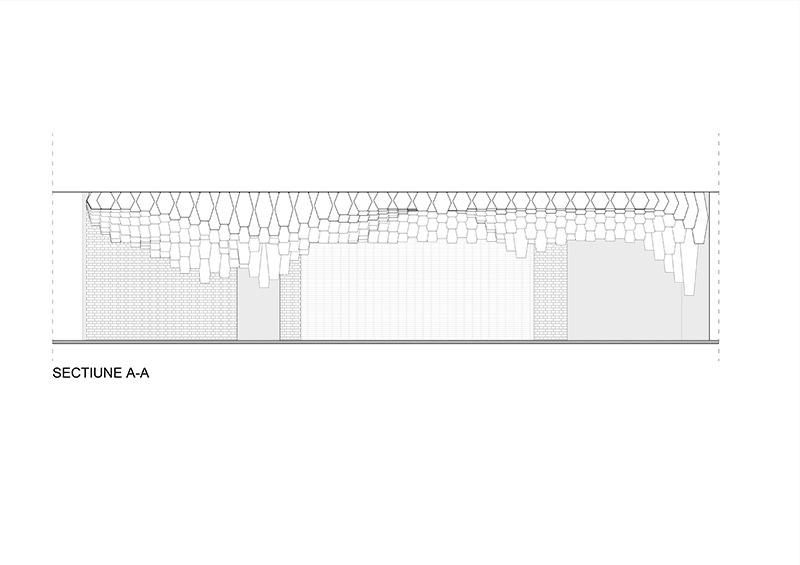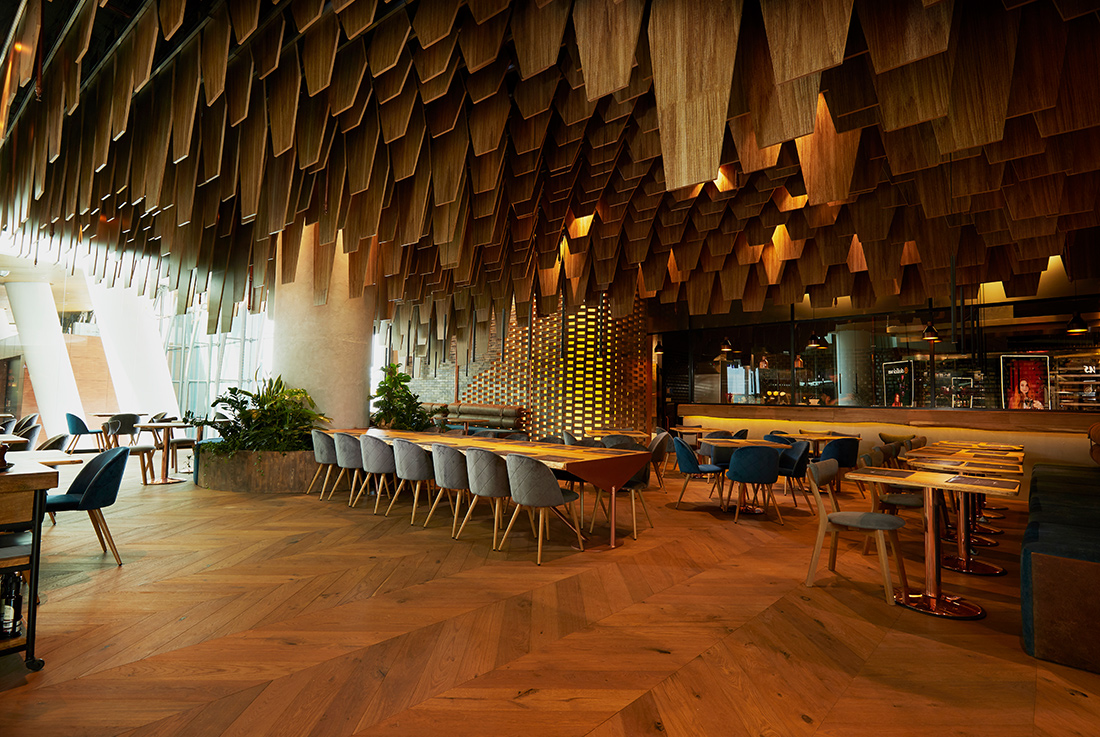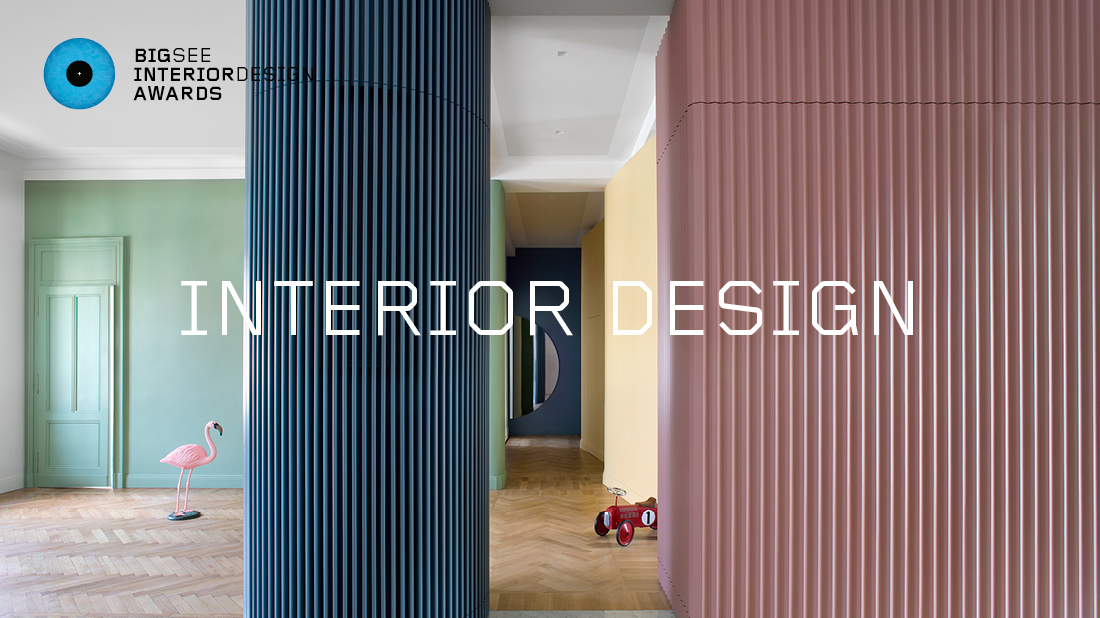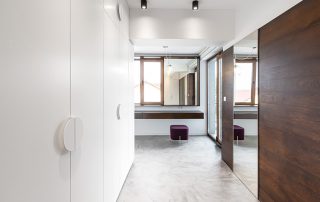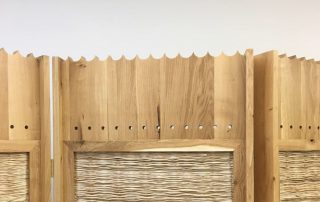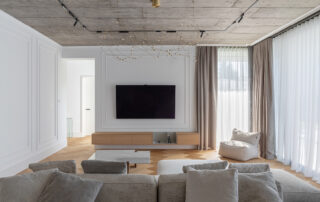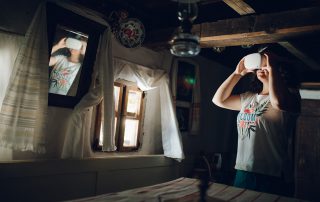‘Melt’ a warm, welcoming fluid retail space. The design concept of ‘Melt’ originates in the brands name, translating into a space governed by fluidity and dynamics. The key feature of the space is the ceiling that creates a wavelike fluxional aesthetic. By using forms of a sharp, rigid geometry, we managed to create a form that combined with a warm ambient lighting system becomes fluent and organic. The brick walls form a curvature that engages in the space dynamics while generating a fluid journey throughout the space. Using brick louvers the light is allowed to penetrate the wall, generating a sequence of lively lights and shadows.
What makes this project one-of-a-kind?
The ‘Melt’ project is a collaboration of parametric design and fine aesthetics that changed the perception of how retail spaces inside shopping malls should look like. The complexity of the ceiling is the dazzling feature but without a good coherent overall design, the space would have not succeeded. Through a precise choice of materials and a lightning design scheme, the project manages to bring warmth, elegance and fluidity in a space that never promised this before.
