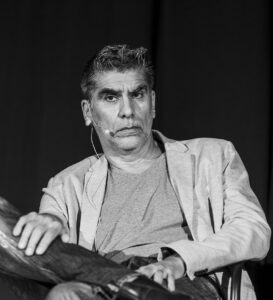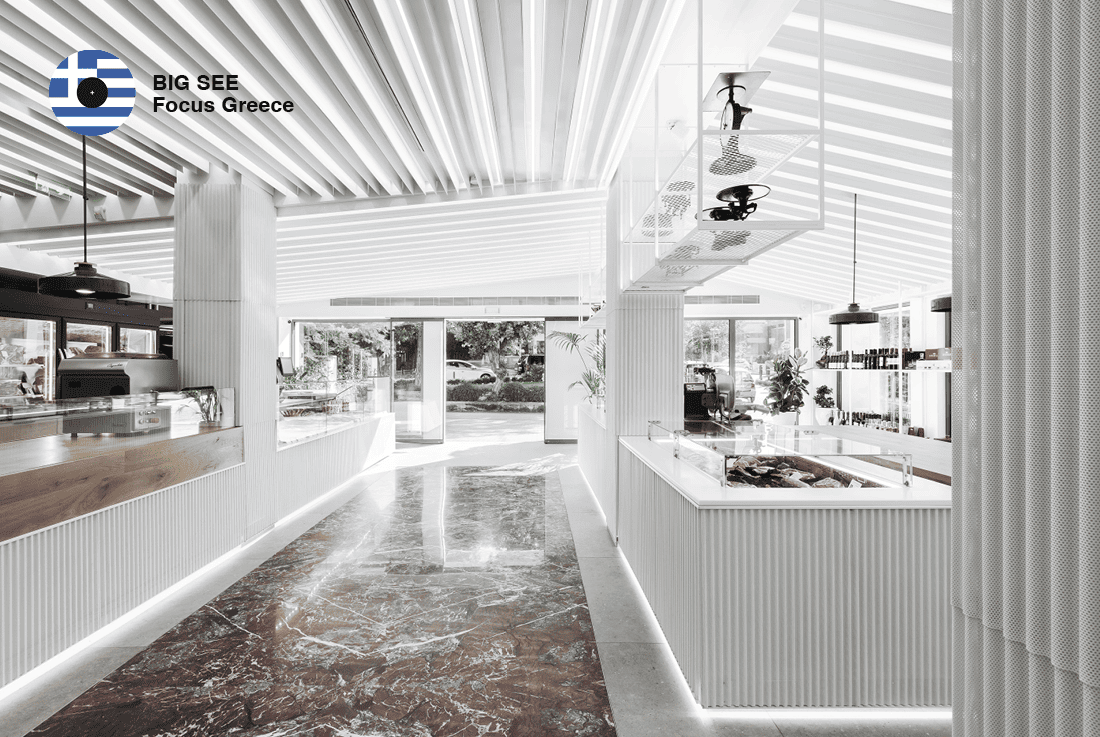
3 Questions for KLAB Architecture
Sometimes, materials seem to choose themselves.
Q: How did the idea that materials seem to choose themselves influence your material palette for the butcher shop?
A: Sometimes, materials seem to choose themselves. We are passionate about Greek marble and the vast variety that the Greek subsoil offers, and using marble from Eretria was an obvious choice for us. Its resemblance to meat is fascinating.

This inclusion of the preparation process resembles the trend of open kitchens in many restaurants, allowing the customer to witness the ritual of food preparation.
Q: The meat processing area is visible to customers similar to open kitchens in restaurants. What experience or narrative did you want this transparency to create?
A: This inclusion of the preparation process resembles the trend of open kitchens in many restaurants, allowing the customer to witness the ritual of food preparation. Likewise here, the preparation becomes a spectacle, located on a slightly elevated platform above the rest of the shop.


Q: How does this project reflect your philosophy about the relationship between function, materiality and customer experience in retail architecture?
A: In retail, our main concern is customer experience in relation with the functionality of the shop. Our target is to re-imagine the selling procedure while creating an interesting and captivating environment. We choose materials, textures and lighting that will enhance the concept while supporting it. It is important that the people inside the shop feel a kind of pride while working in the shop and we feel that we contribute with our design in this.
In retail, our main concern is customer experience in relation with the functionality of the shop.

About Boubas Butcher Shop
Butcher shops are places where meat is sold. Historically, these spaces were very simple, with white ceramic tiles and meat stored inside and outside refrigerators. A scale and metal hooks completed the minimalist image, complemented by the butcher’s blood-stained apron and the wooden cutting bench. With the rapid growth of gastronomy and its lifestyle-driven representation, the butcher became a specialist in meat cuts, animal varieties, and preservation methods. The profession evolved, and the butcher shop had to adapt to present and sell meat in a more appealing way. Only a few years ago, butcher shops began to prioritise aesthetics, beyond the quality of the meat itself, so that the product would align with the selling environment.
KLAB Architects undertook the project to spatially highlight a butcher shop and its products. In their approach, materials seemed to choose themselves. They used Eretria marble on the floor and walls for its resemblance to meat; wood on the counter, referencing the wooden cutting bench; and white perforated aluminum cladding in place of the old white polished ceramic tiles. The interior layout is defined by refrigerated display cases and cutting counters, with additional glass-fronted refrigerators behind them so that meat remains the protagonist of the space.
Externally, interventions in the old building were significant. On the ground floor, where the shop is located, the design is minimalist but distinctive, and the facades are clad in white corrugated sheet metal. On the upper floor — aiming to enhance the volume and presence of the store toward the street, while also respecting its location in a preserved area of the city — they created a simple metal construction: a spatial pergola that will be filled with plants.







Konstantionos Labrinopoulos, Founder and Principal of KLAB Architecture
KLAB architecture (kinetic lab of architecture, was founded in 2001 by Konstantinos Labrinopoulos. It is an international group of highly qualified and motivated architects who seek opportunities to create unique and intriguing urban events.
KLAB architecture is able to deal with a diverse field of projects, from large planning schemes to small design objects KLAB architecture finds inspiration in the interconnection and juxtaposition of everyday things in life. It combines the ephemeral with the diachronic, the classic with the modern, natural with artificial landscapes, large with small scales, conventional and experimental materials. KLAB architecture work has been published widely in architectural magazines and books internationally. Notably, in August 2008, KLAB architecture achieved international recognition when Wallpaper magazine included it among the most upcoming architectural firms in the world in its 2008 Design Directory.
In 2011 KLab architecture won the prestigious award best commercial project 2011 for Placebo pharmacy at X International Awards organized by the publishing company Salonpress and Russian Domus edition. In 2014 apartment building “urban stripes” by KLab was nominated for the prestigious Mies Van Der Rohe award, and it was shortlisted for the best residential building in Greece. In 2018 Public Nursery in Glyfada was nominated for the Mies Van Der Rohe award, and got a distinction from Helllenic Institute of Architecture and from the Domes magazine awards where it received both a distinction for the best new building and also the Peers award for the best new building. In 2023 Klab received a distinction for Aloof Houses apartment building for the Greek Architectural Awards.
Project
Boubas Butcher Shop
Studio:
KLab Architecture
Lead Architect:
Konstantionos Labrinopoulos
Year of Completion:
2024
Location:
Kifisia, Athens, Greece
Photography:
Panagiotis Voumvakis
Edited by:
Tanja Završki



