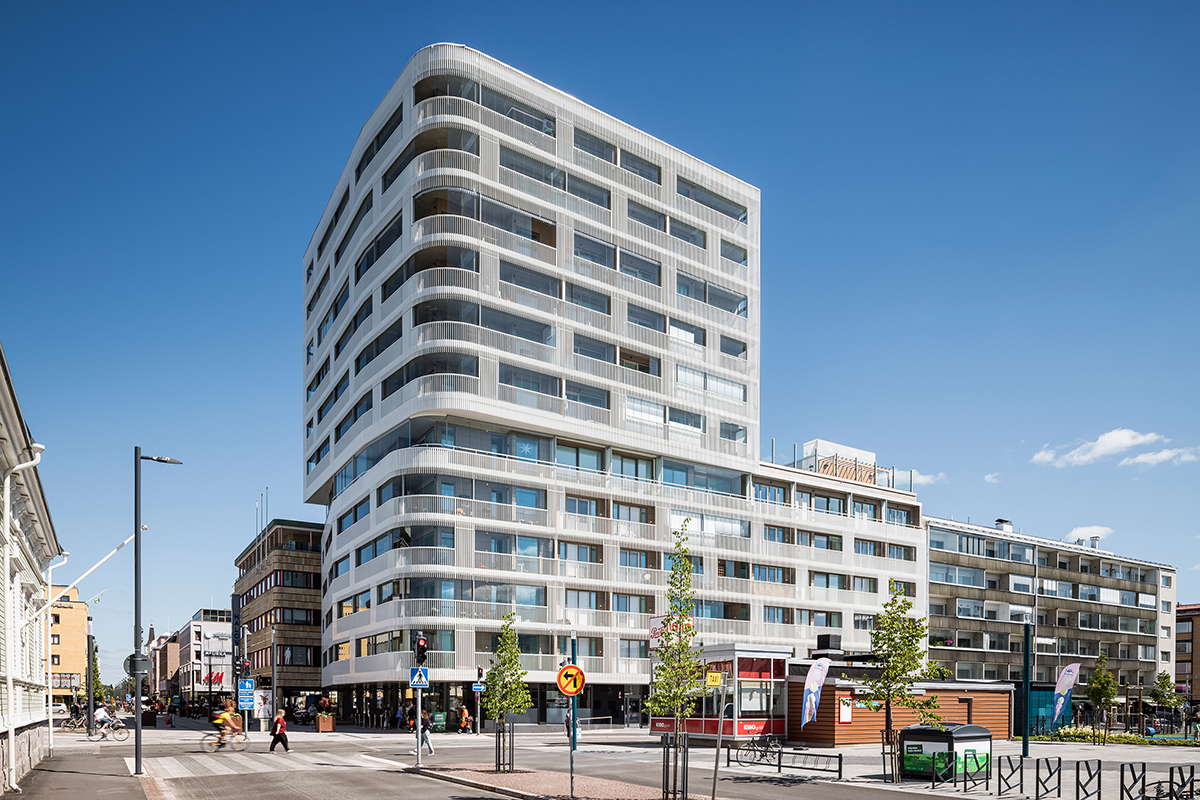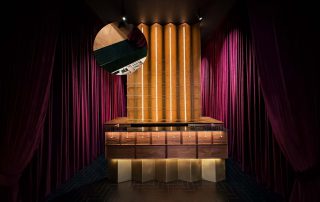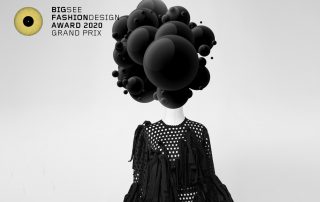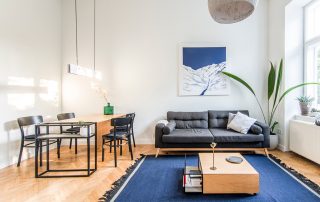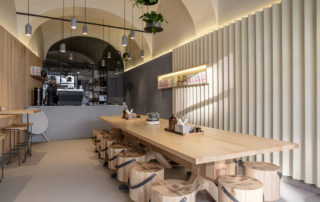The residential building Marskinpuisto is a fresh landmark in the center of the city of Oulu. Higher than its neighbours, the building serves as the prominent southern end to the main pedestrian street Rotuaari. The 12-storey building consists a curved block resting on a pedestal, similar in scale to adjacent buildings. A common courtyard on the sixth floor, on top of the pedestal, also serves as a cooling place of a common sauna. The building is located by the recently renewed park Mannerheiminpuisto, adding a dimension of an urban living room. Glazed balconies play an important role in Nordic urban living. The glazing brings shelter from the harsh weather and creates a warmer outdoor zone, thus extending the short outdoor season. However, glazed balconies have a tendency of overheating during the summer. A lively, vertical facade cladding both provides shade and gives the building it’s sculptural curved form. The clear lines of the floor plans provide the apartments with plenty of natural light. Views are offered to the adjacent park and from the upper floors, to the Oulujoki River delta and the Baltic Sea.
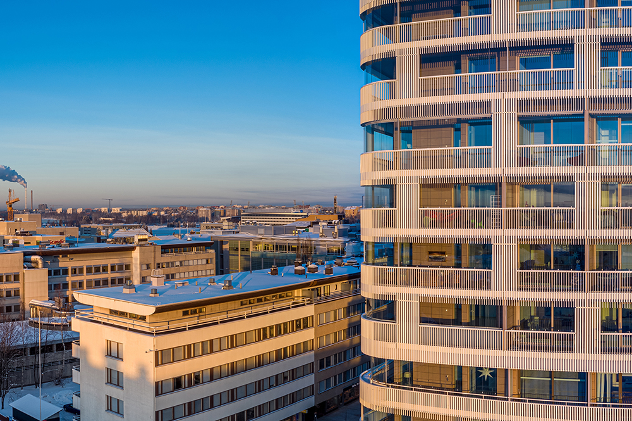
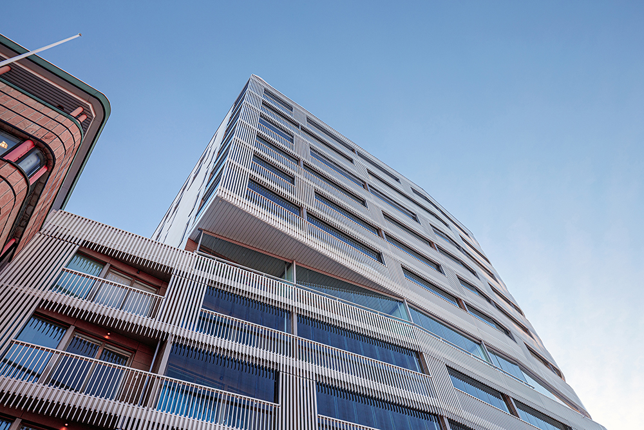
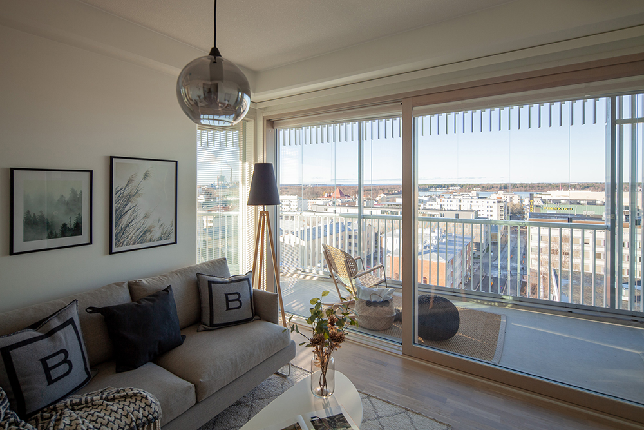
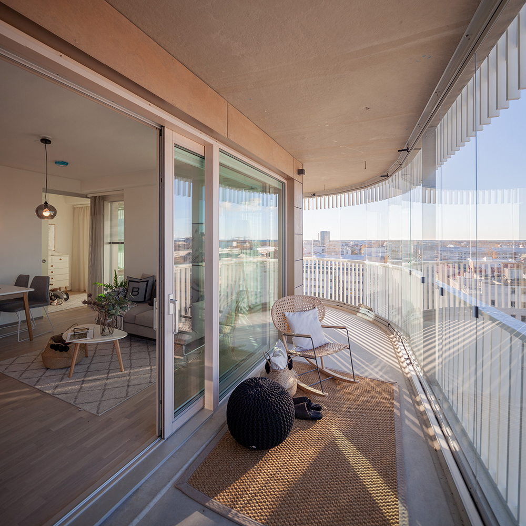
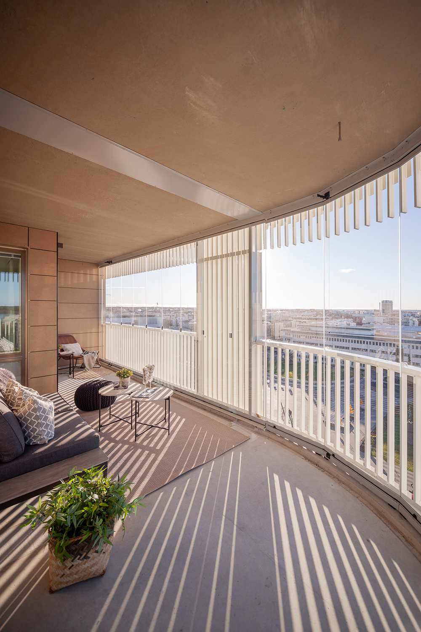
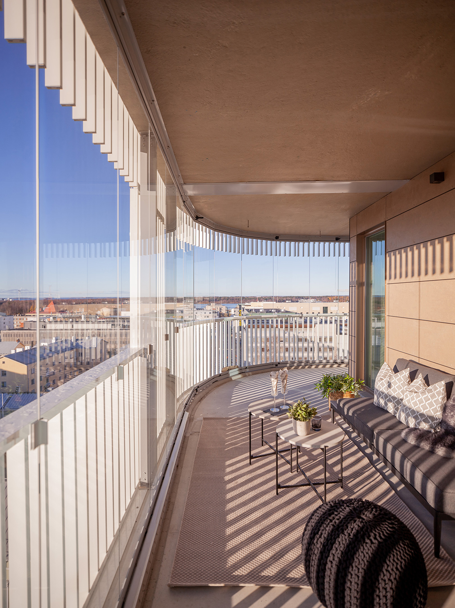
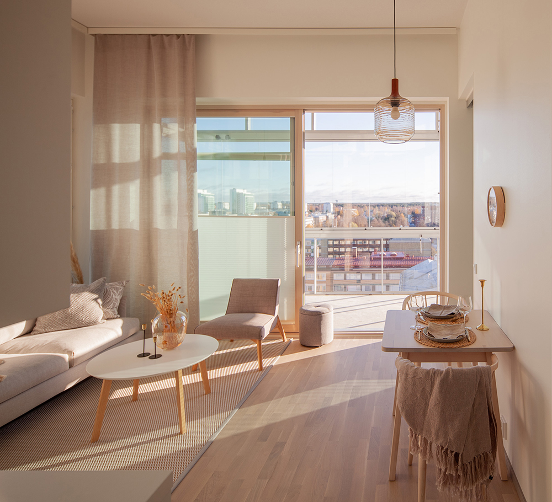
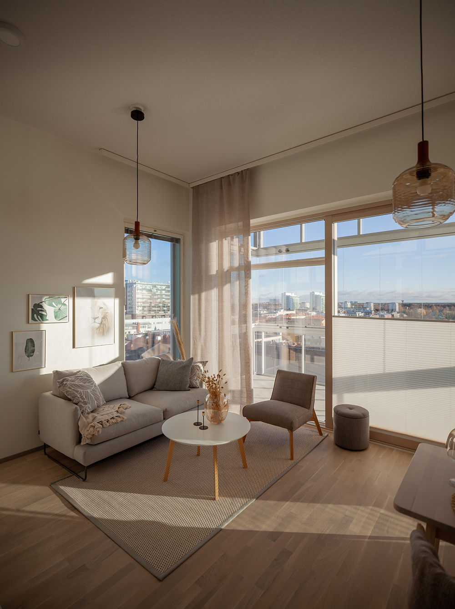
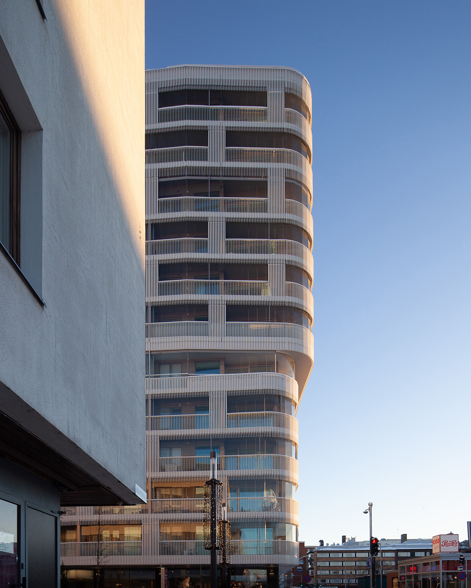
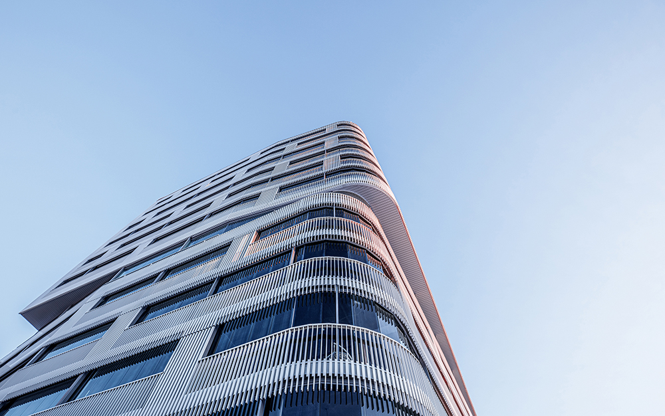
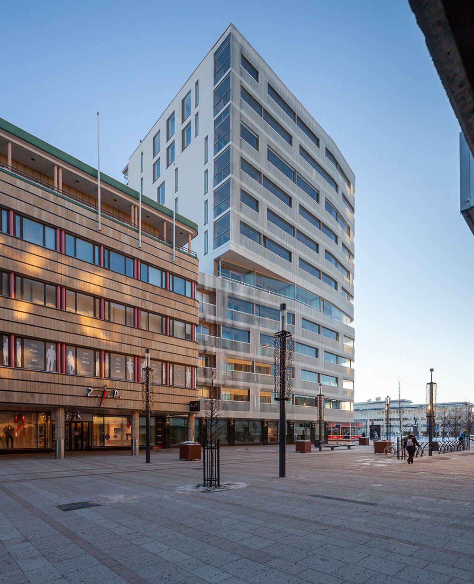
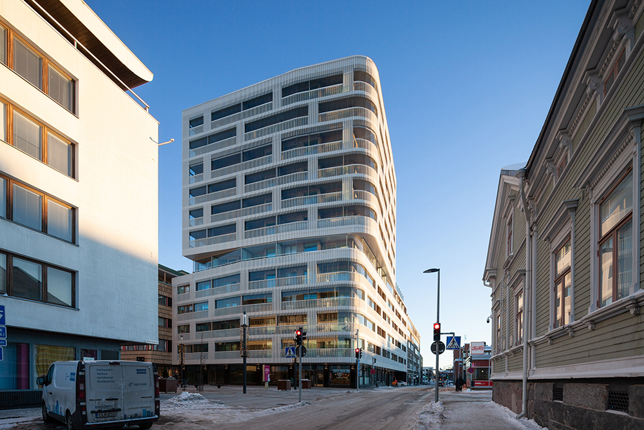
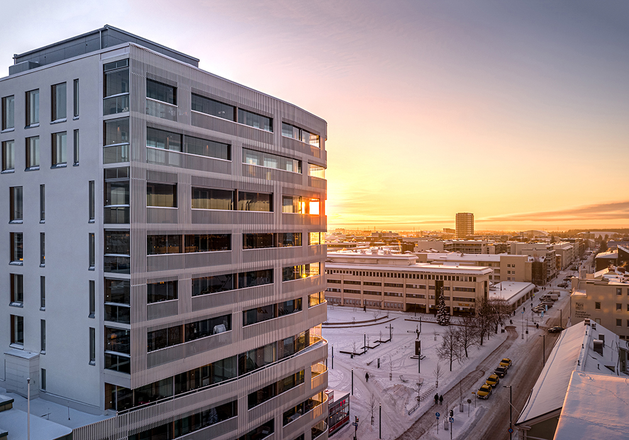
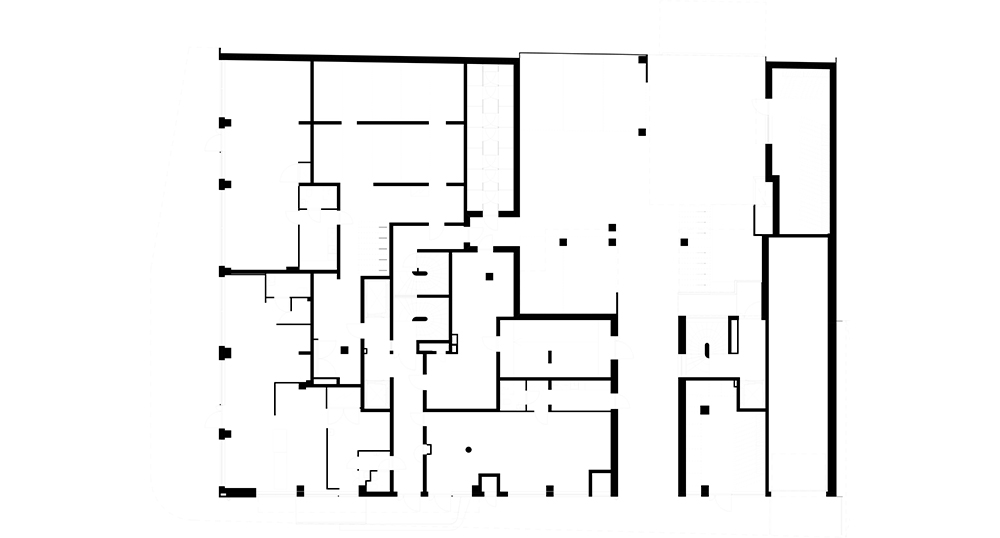
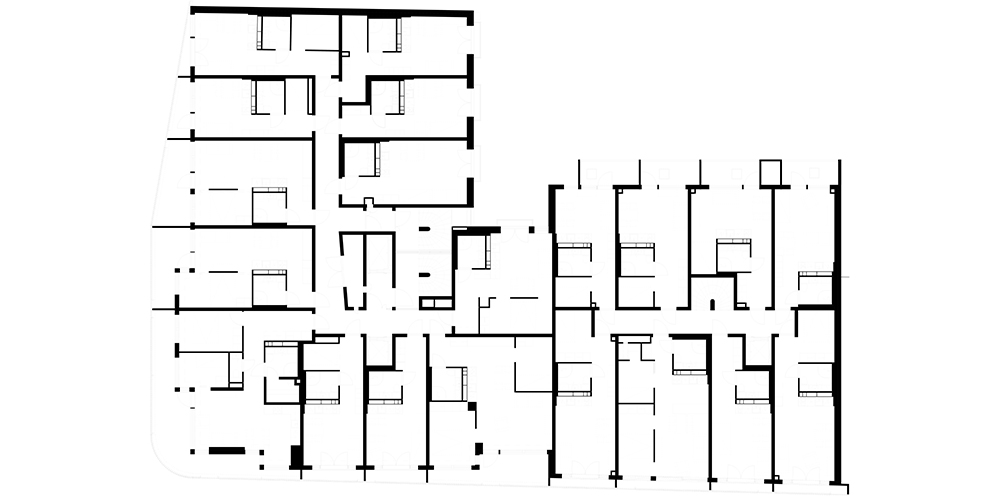
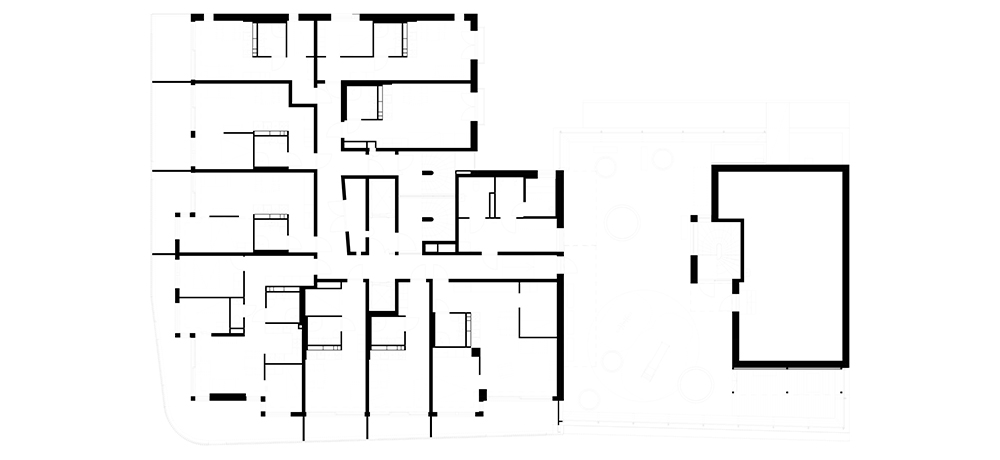

Credits
Architecture
LUO Architects; Mikko Kämäräinen, Virve Väisänen, Miia Mäkinen, Riikka Kuittinen, Aki Hirvikangas
Client
Lehto Asunnot Oy
Year of completion
2021
Location
Oulu, Finland
Total area
11.600 m2
Site area
1.258 m2
Photos
Ville-Pekka Ikola, Marko Kallio & Kuvio Oy
Project Partners
Structural Design: Insinööritoimisto Mäkeläinen Oy, HVAC Design: Elvak Oy, Electrical Design: Elvak Oy, GEO Planning: AFRY, Landscaping: Navico Oy



