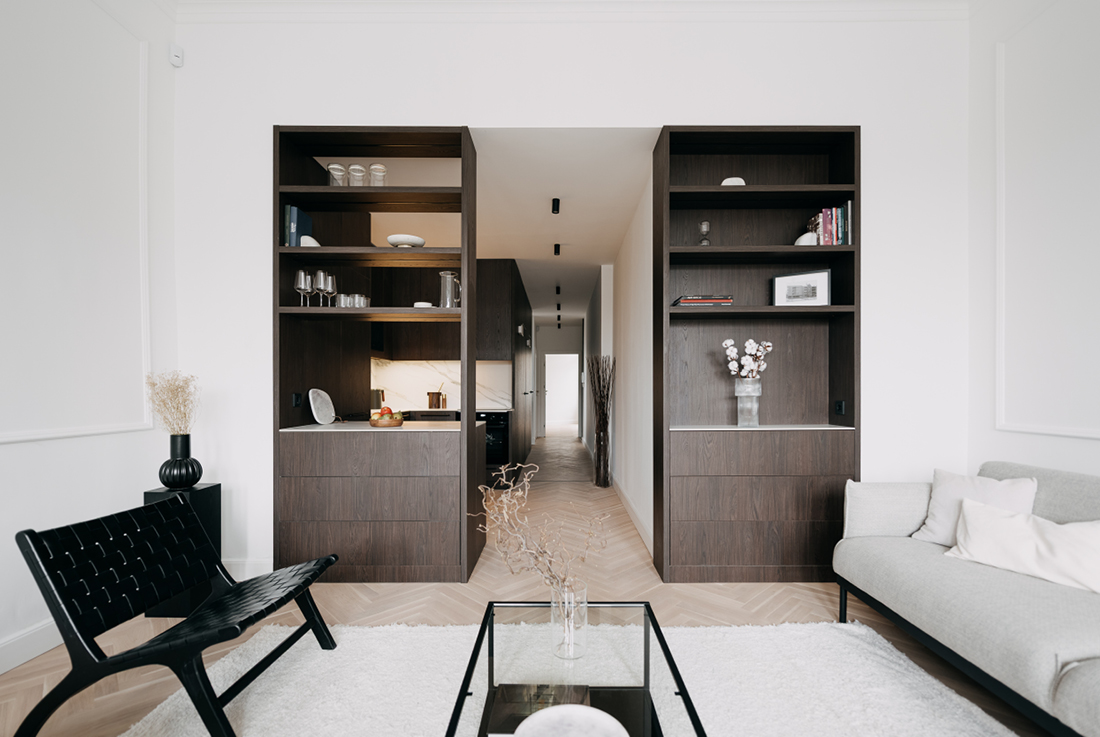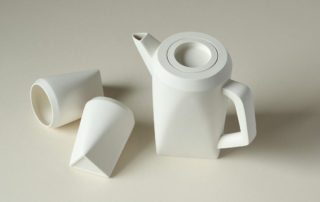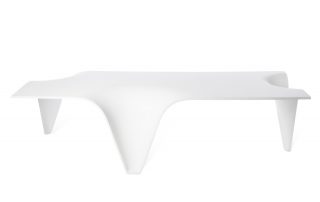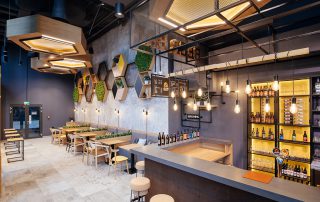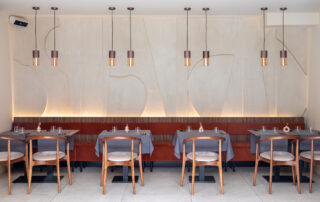Maros44 is the extensive remodeling of an Art Deco apartment overlooking Városmajor Park in Budapest. Originally spanning the entire floor, the apartment had been awkwardly divided into two separate units. Through a thoughtful reconfiguration of the layout, we created a primary bedroom with a wardrobe and home office nook, a second bedroom, an open-plan kitchen in the former entrance hall, and a spacious living room.
The design draws inspiration from the original marble stone tiles of the building’s elegant spiral staircase, echoed in the use of marble-effect ceramics and carefully selected accessories. Rich walnut built-in furniture and wall paneling introduce a refined contrast to the marble and white surfaces, restoring the apartment’s sense of sophistication.
Our vision was to revive the residence’s former elegance and spatial generosity. Flanking the hallway leading to the living room, the kitchen island and built-in cabinetry reintroduce symmetry – an homage to the original proportions lost during the apartment’s earlier subdivision.
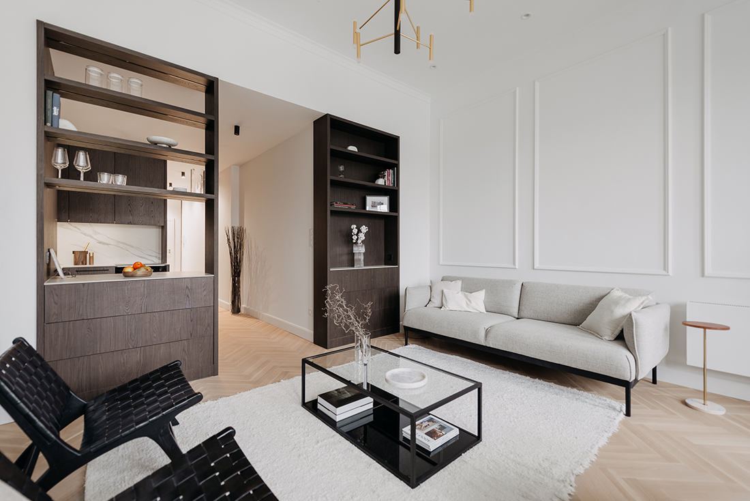
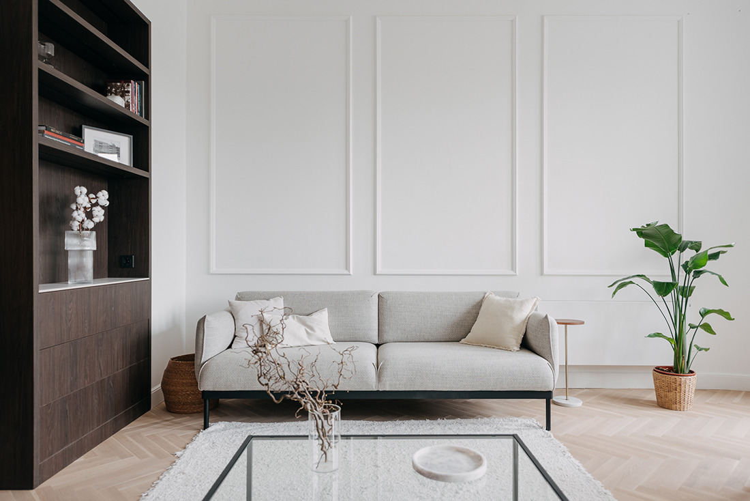
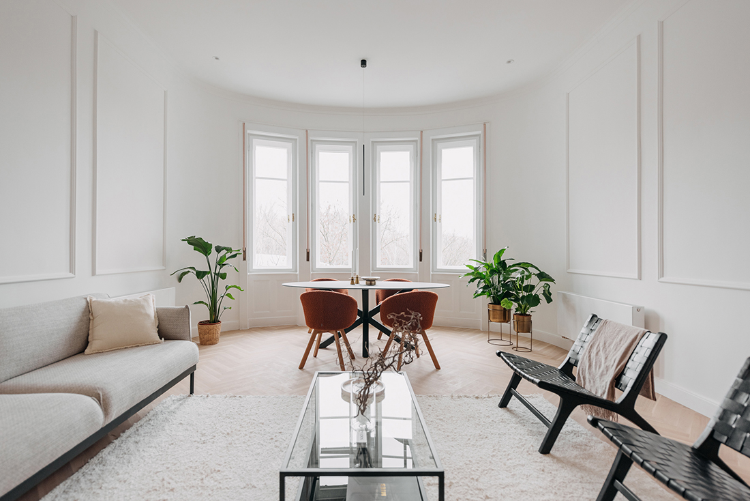
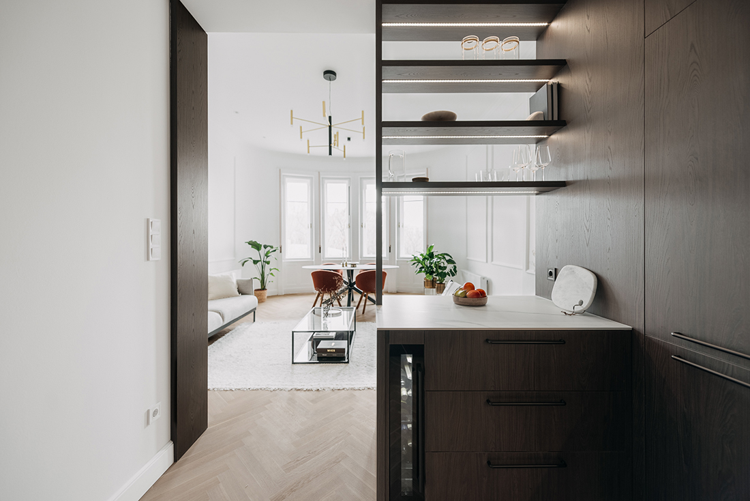
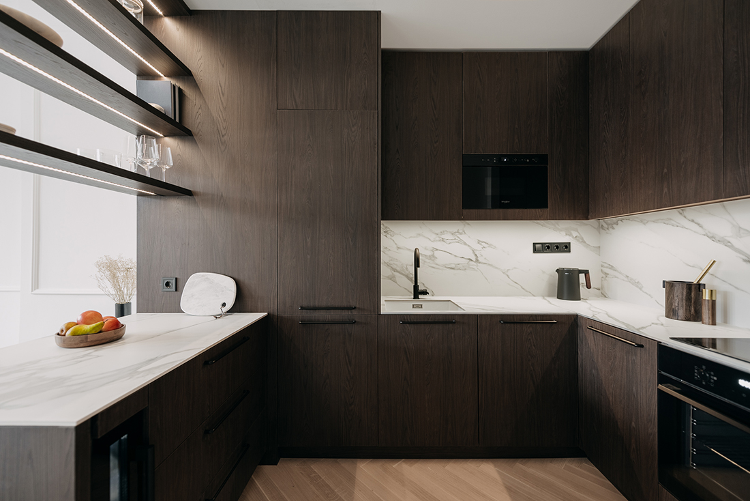
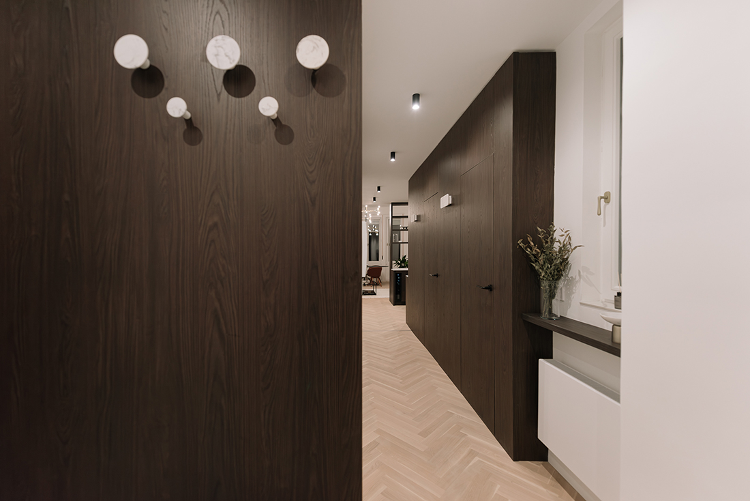
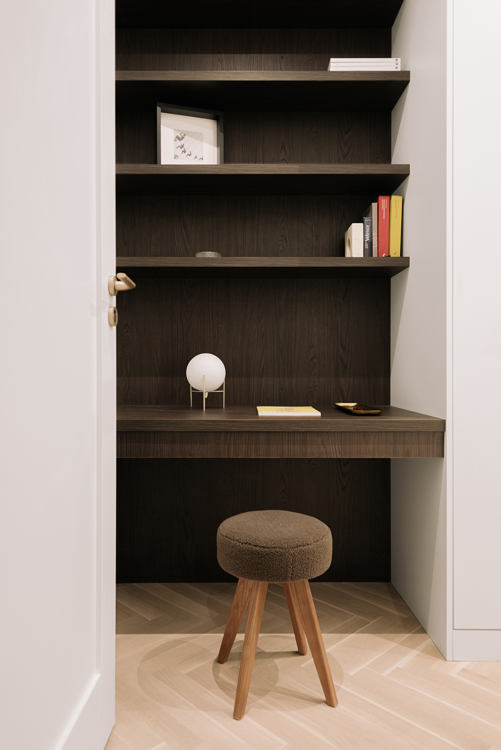
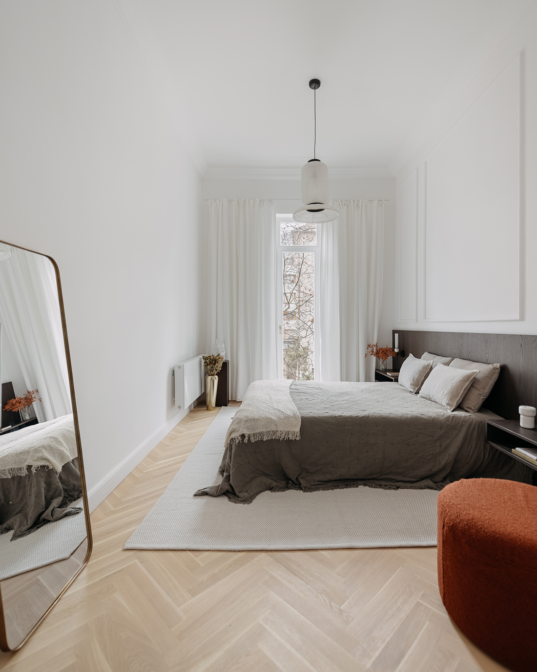
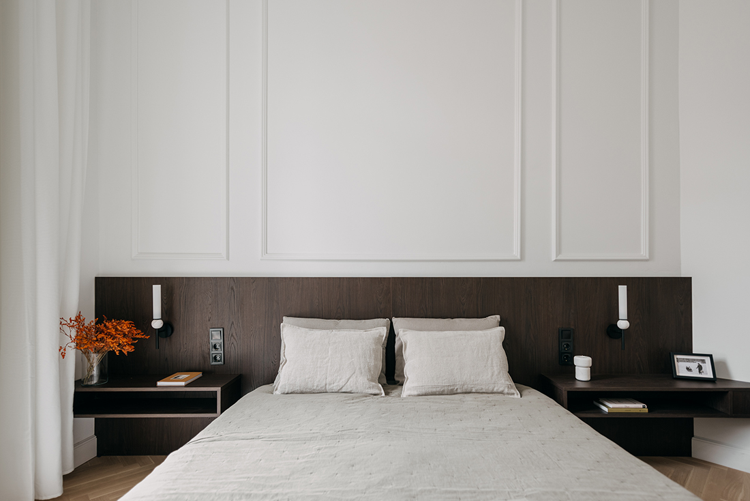
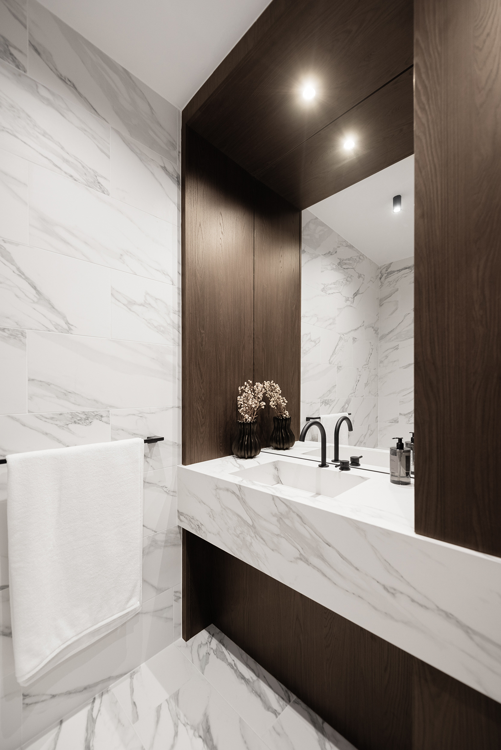
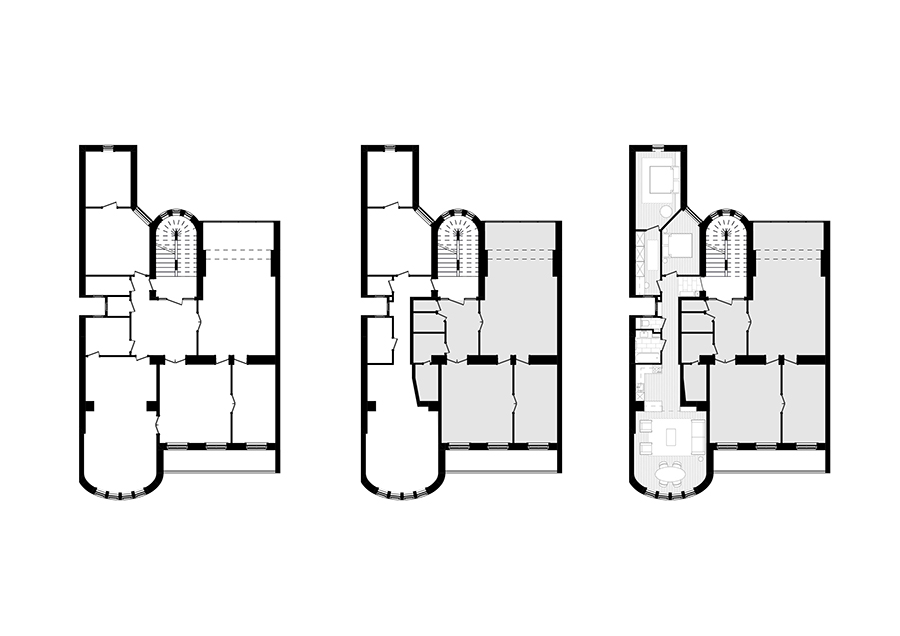

Credits
Interior
dorba development; Bálint Dőry
Client
Private
Year of completion
2025
Location
Budapest, Hungary
Total area
80 m2
Photos
Ancza Krisztina
Winners’ Moments
Project Partners
Lighting: Solinfo group; Elter Világítás
Furniture: Kave Home


