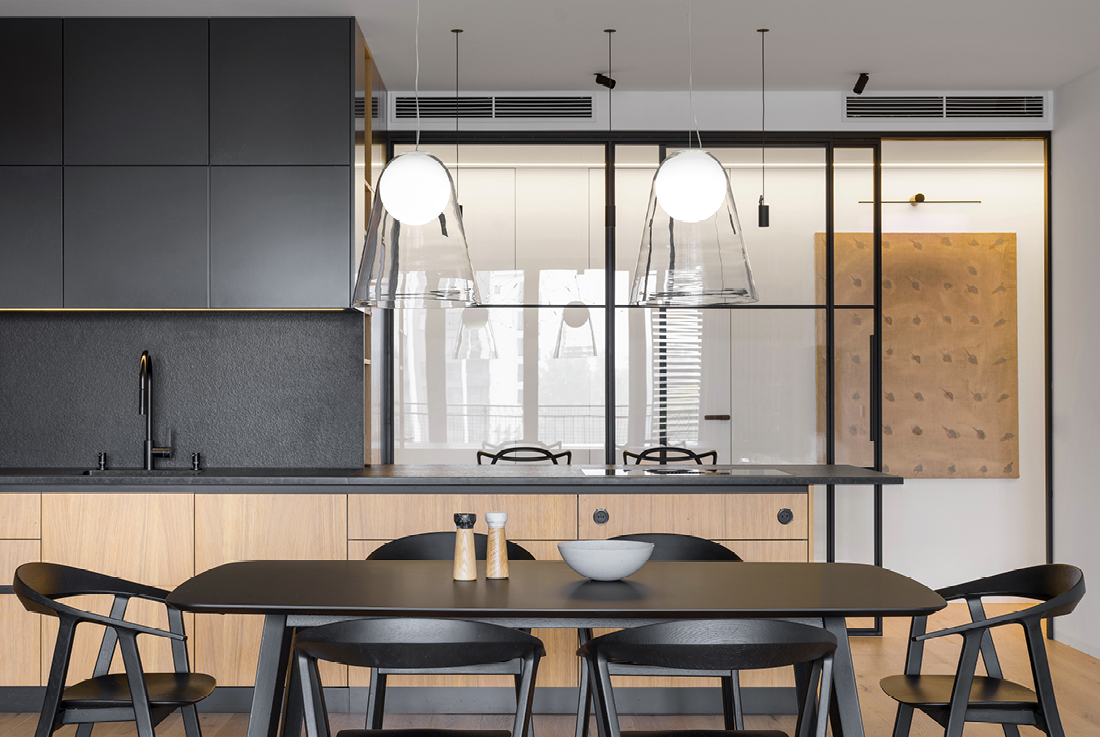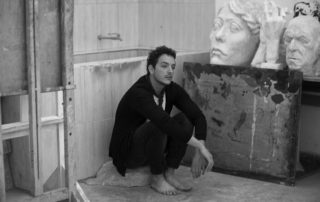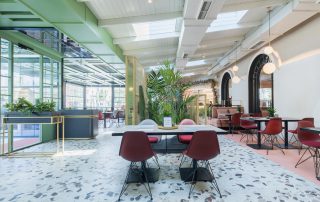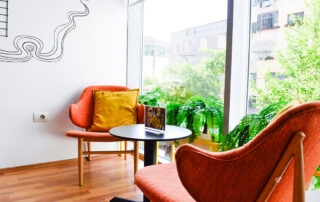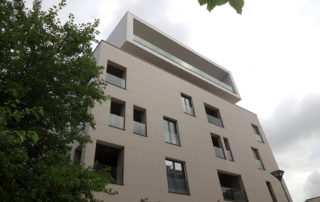Marina apartment with a total area of 130,4 m2 is a typical example of what our studio calls a complete renovation project. The clients, passionate about cats and artwork, contacted me during the summer of 2023 for assistance in designing and renovating their newly purchased property. Our collaboration began with an exploration of innovative layout options that would suit better their contemporary and modern lifestyle. Our goal was to create a visually clean and unique space with hints of minimalism and an overall sense of lightness and purity. One of our key achievements was maximizing the main living area, which now spans almost 50 m2, this was made possible by removing most of the non-load-bearing partitions and implementing a total layout change. To further enhance the feeling of spaciousness, we incorporated by 4-meter-long glass wall between the central hallway and kitchen area, allowing ample natural light to flood the middle of the layout.
In addition to creating an open and airy atmosphere, we also prioritized the use of smart storage solutions. These storage spaces have been cleverly concealed to maintain the clean esthetics of the apartment. The minimalist and clean design approach can be observed in other architectural elements, such as the full-height interior doors with hidden frames and concealed LED linear lights. The design philosophy extends to the bathrooms, ensuring a cohesive and harmonious feel throughout the entire space. These principles accentuate the contrasting artworks displayed on the walls, creating a captivating visual journey.
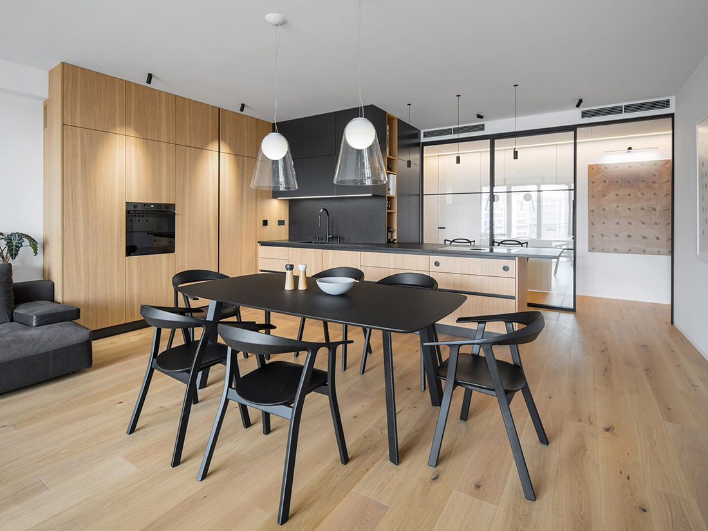
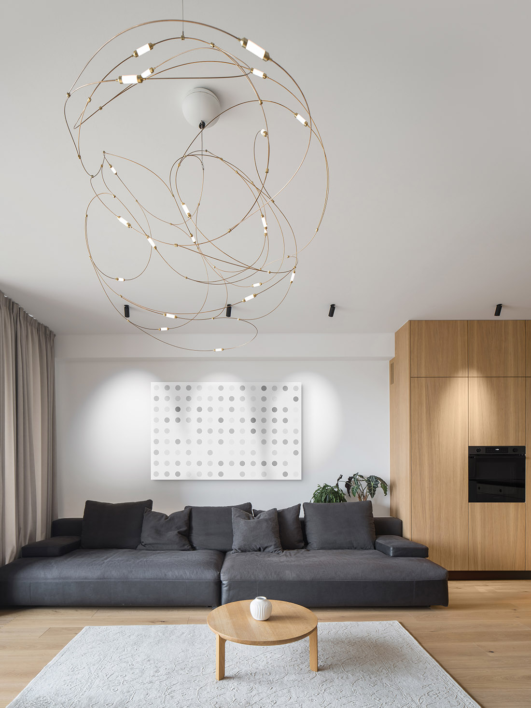
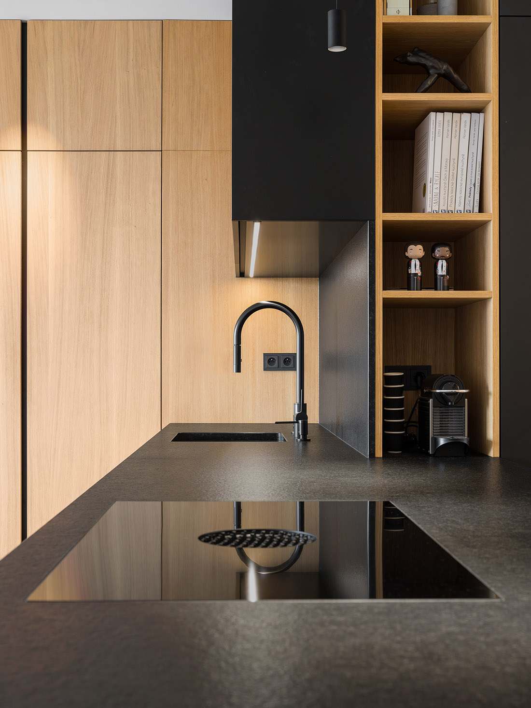
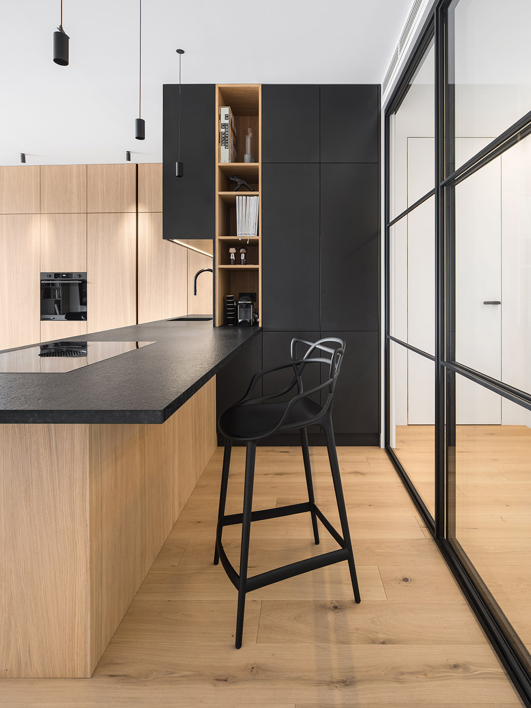
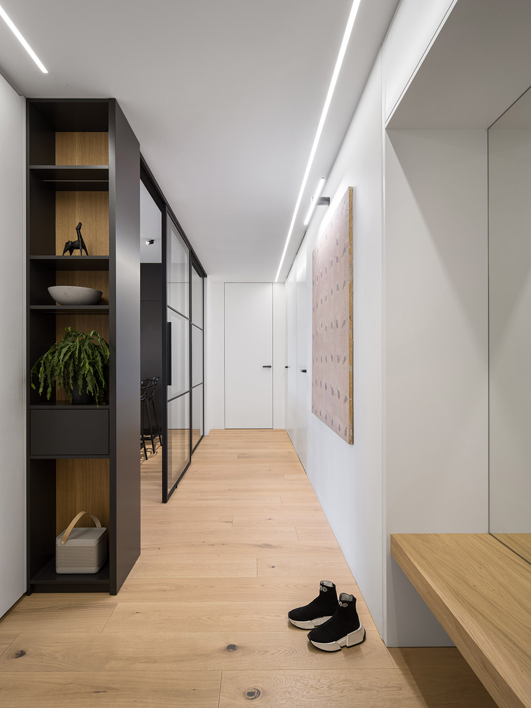
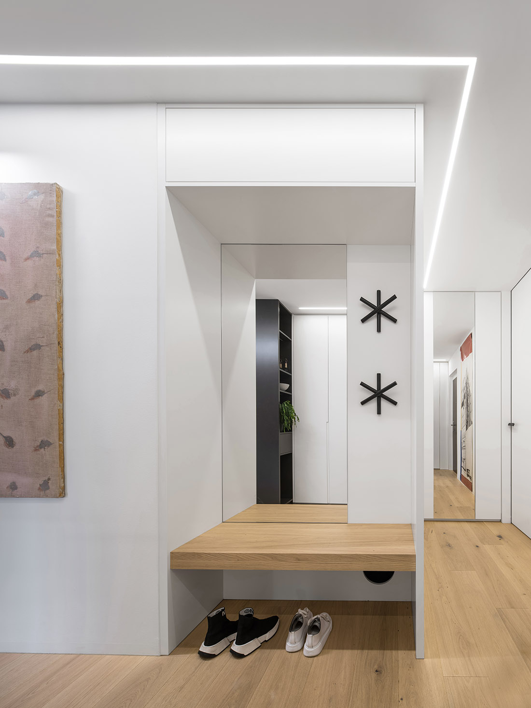
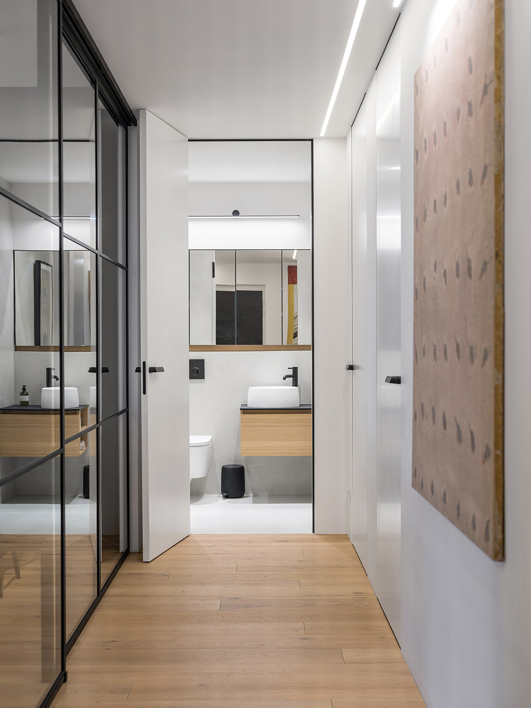
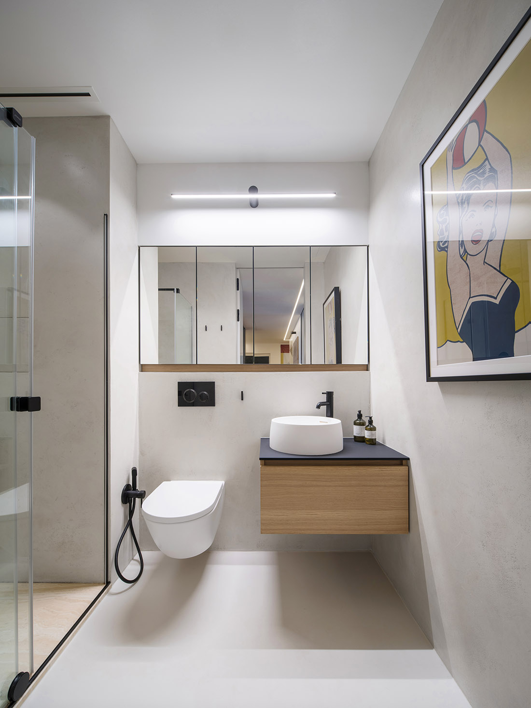
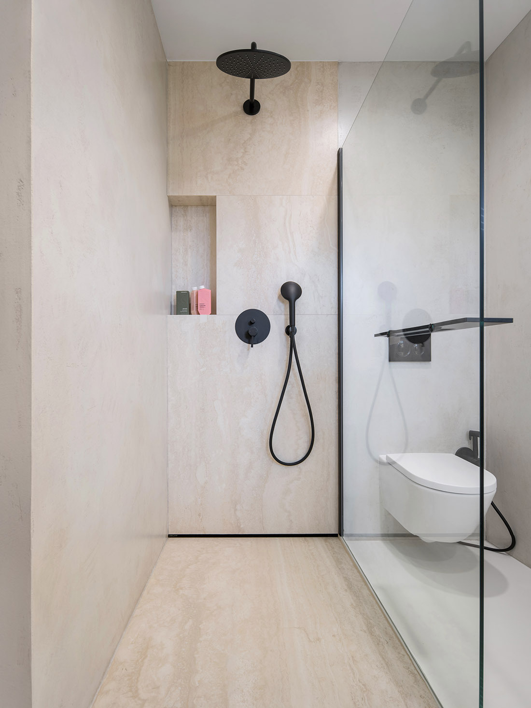
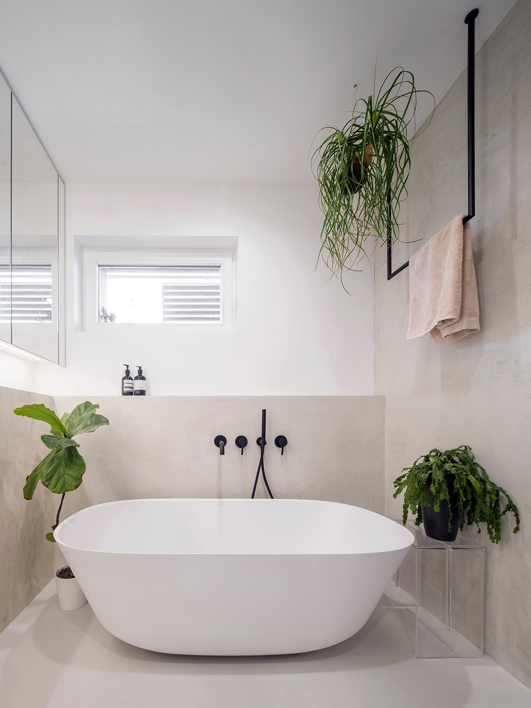
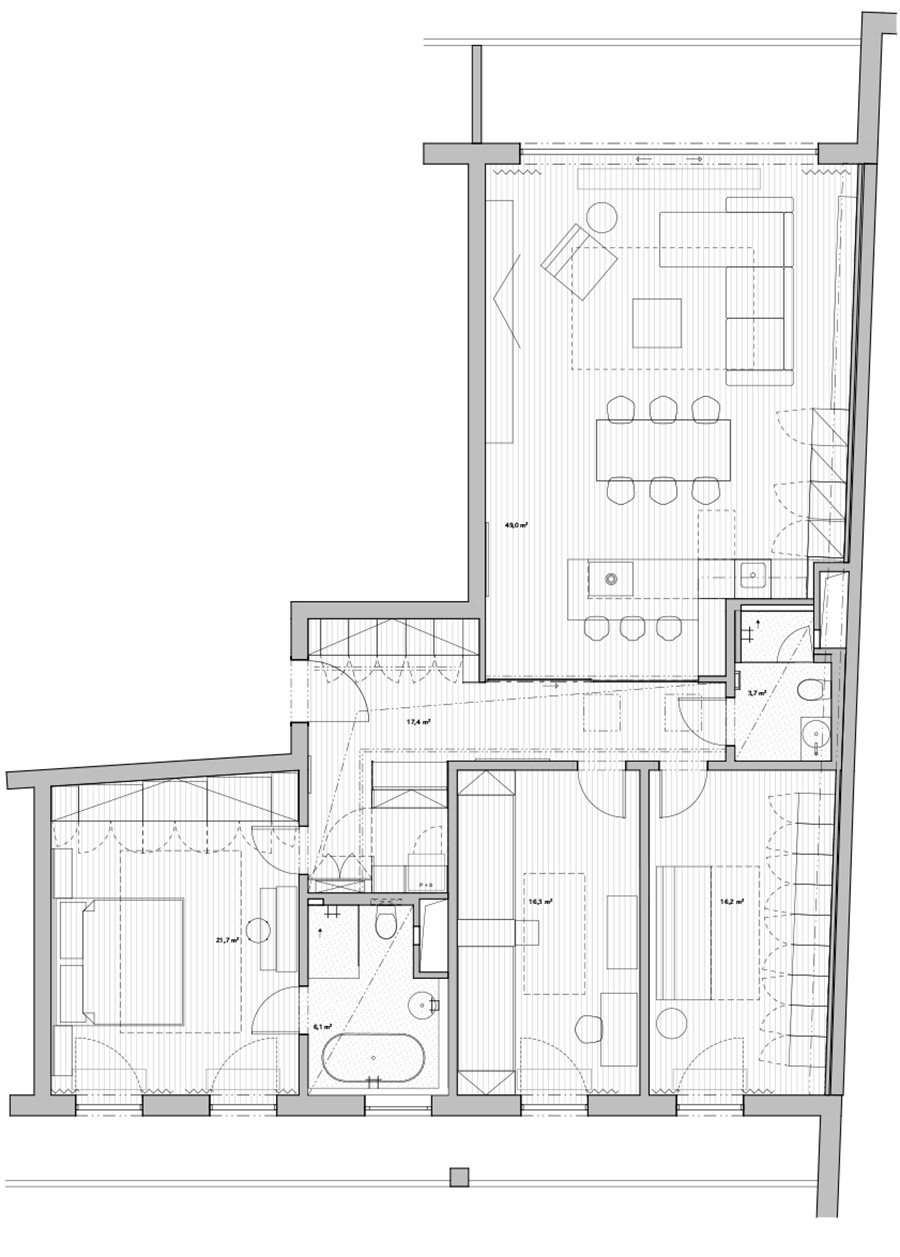

Credits
Interior
Tereza Janků Architecture & Interiors
Client
Martin Langr
Year of completion
2023
Location
Prague, Czech Republic
Total area
130,4 m2
Photos
Dittrich Photography; Tomáš Dittrich
Stage 180°
Project Partners
Carpenter: Orta Holz
Glass wall: Antoš Manufaktura
Light studio:Bulb
Wooden floors: Rezident parket
Tiles: Porcelanosa
Taps: Steinberg
Smart home systems: Loxone
Dining table, chairs: Prostoria


