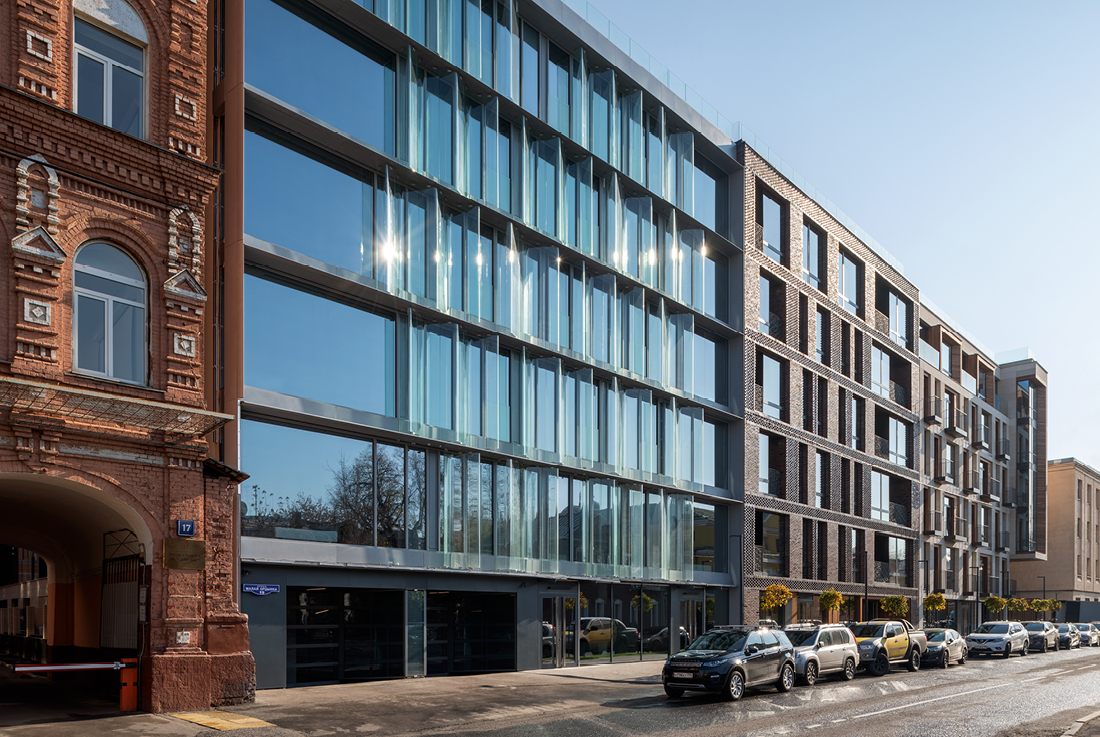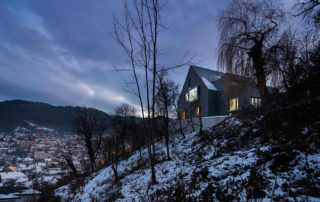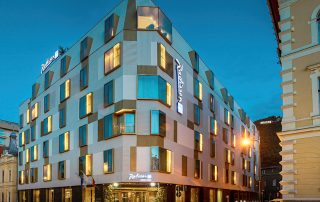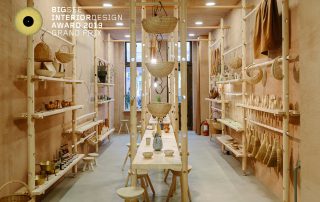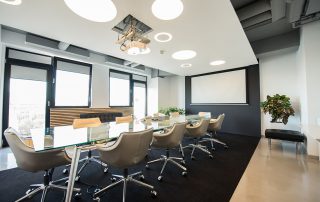Built in the very heart of historical Moscow, this residential complex is a rare example of context-sensitive development, designed using contemporary architecture without any stylization or historicism. The architects responded to the historical scale of the Zamoskvorechye District by dividing the facade of the building into three parts, each of which received its own architectural design.
A red-brick neo-Gothic building borders the site of the residential complex from the north – the new building reacts to this adjacent neighbor with a glass surface – light and airy, creating an almost invisible and graceful transition from the century before last to the present. Flat glass creates the most smooth, neutral integration, one might say, and as it moves away from its neighbor, the transparent surface becomes more dynamic, gathering up into “folds”. The curved glass has an external “cold” glazing contour, while its dynamic plasticity creates an additional play of light and shadow on the facade, especially on clear days.
The central facade is constructed out of brick, and here even surfaces alternate with patterned ones, the design of which is picked up and elaborated by the wrought iron window railings. The third, southern part of the building is faced with limestone and combined with wood.


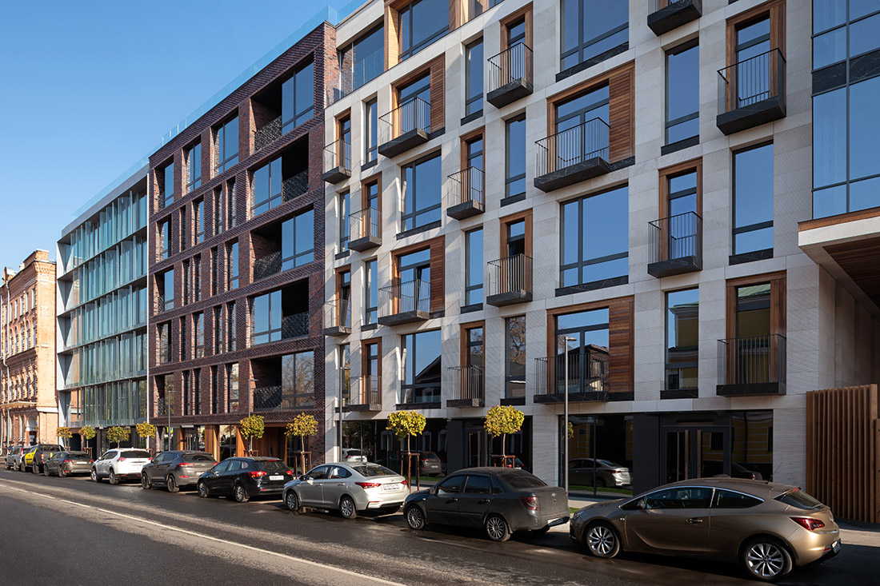
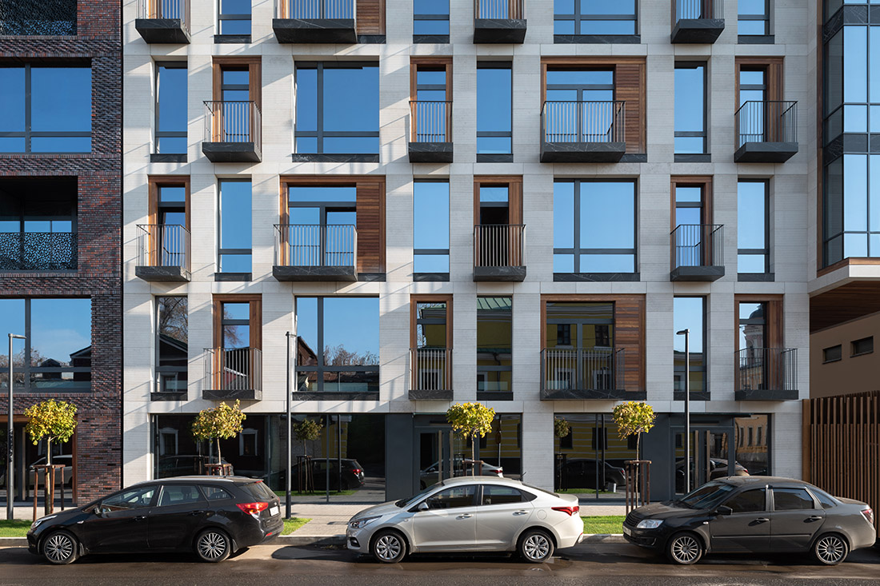
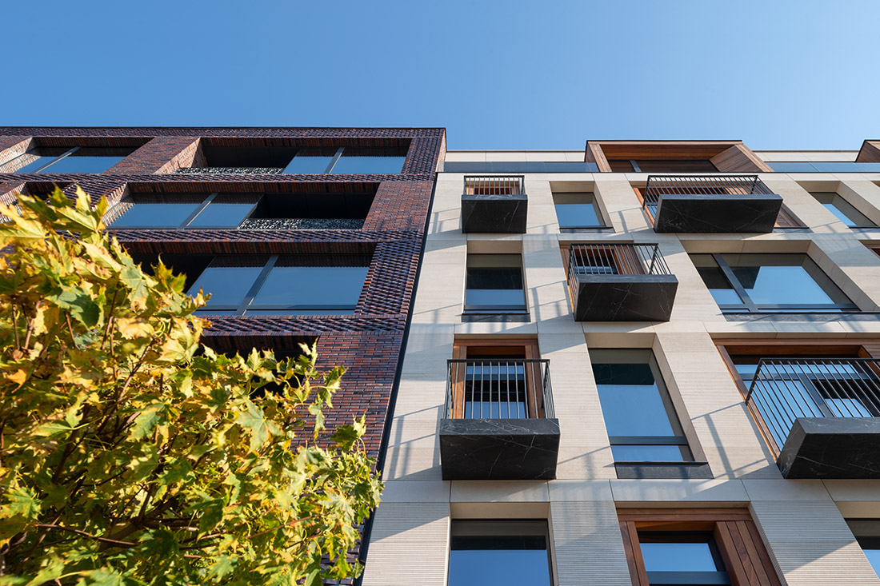
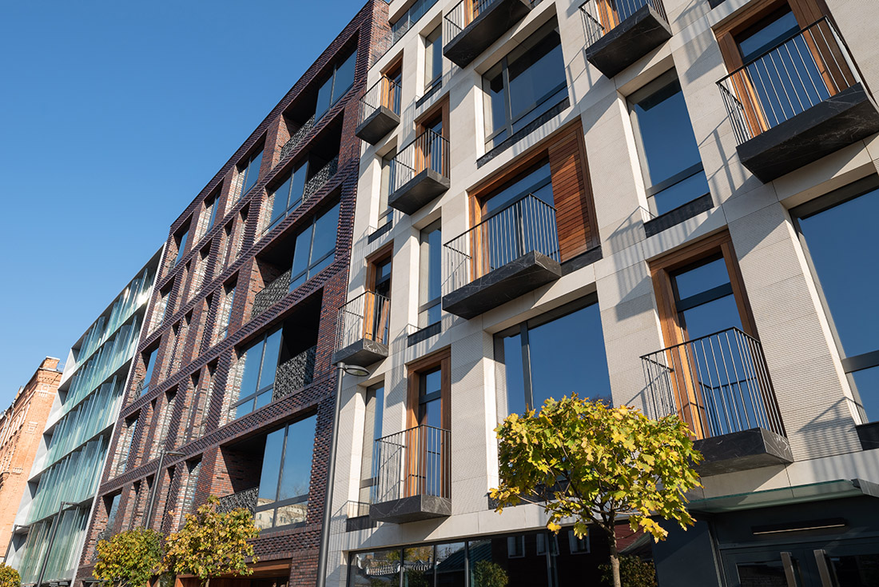

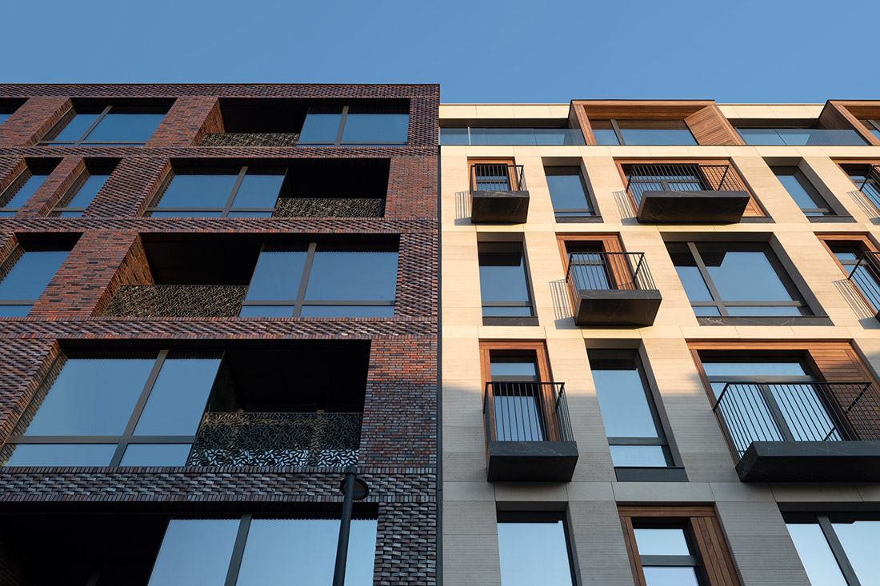
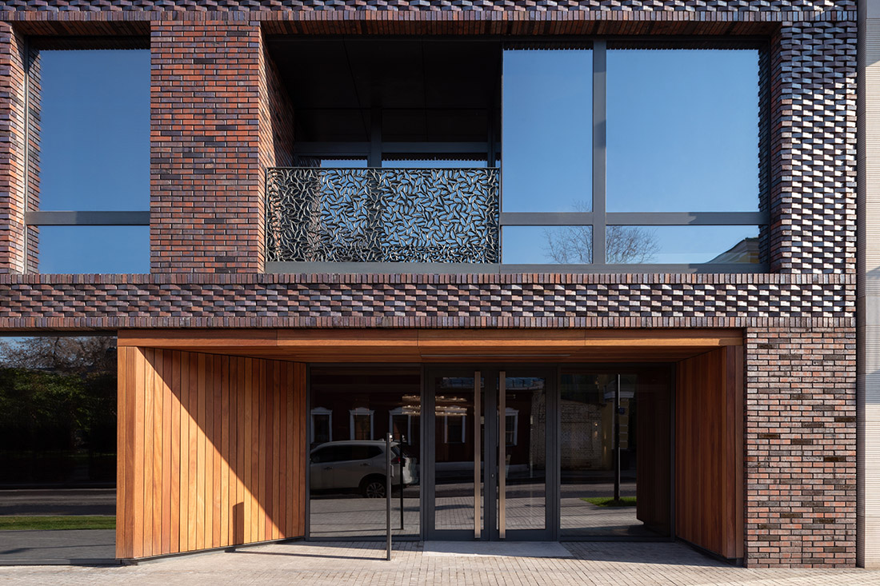
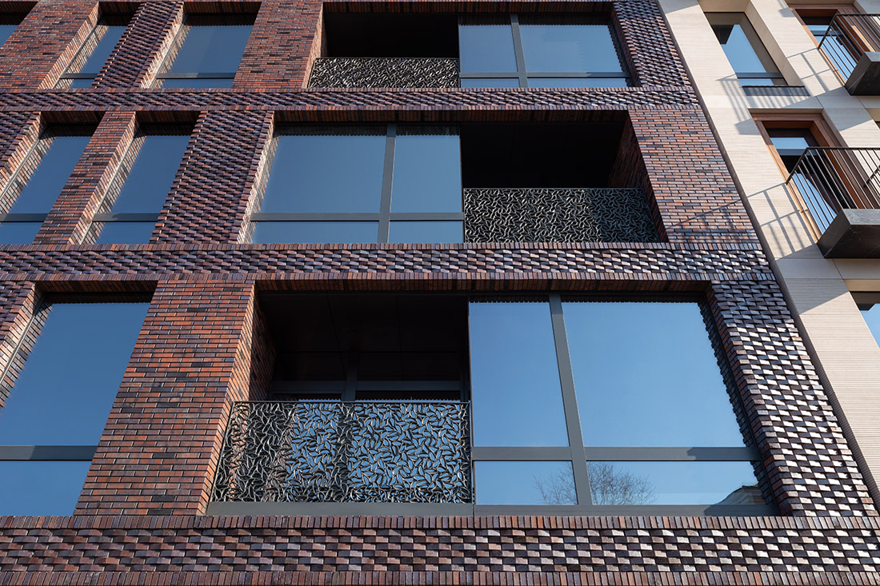

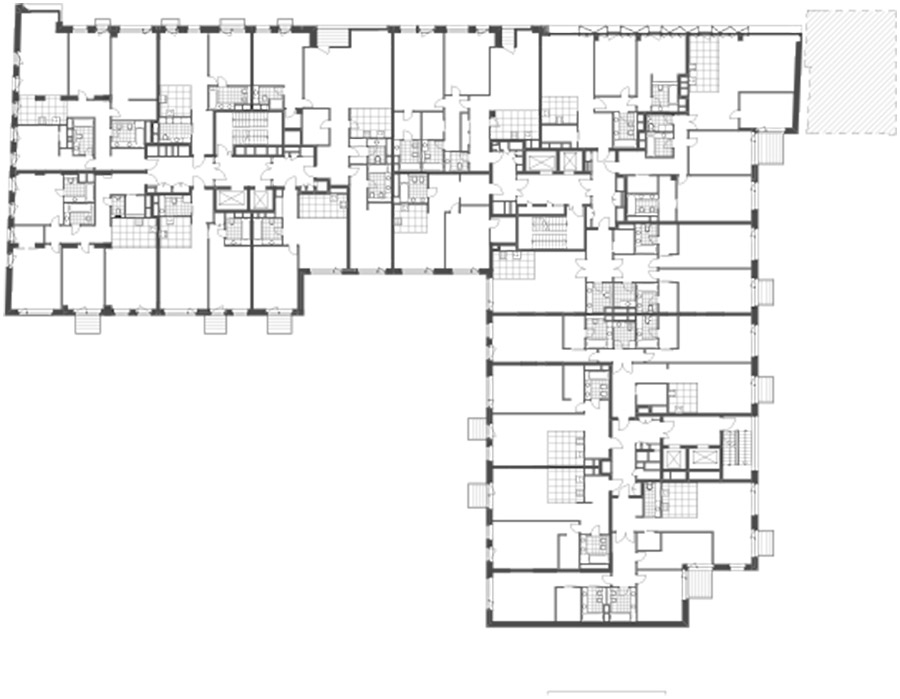

Credits
Architecture
ADM Architects
Client
SMINEX
Year of completion
2021
Location
Moscow, Russia
Total area
17.365 m2
Photos
Yaroslav Lukianchenko


