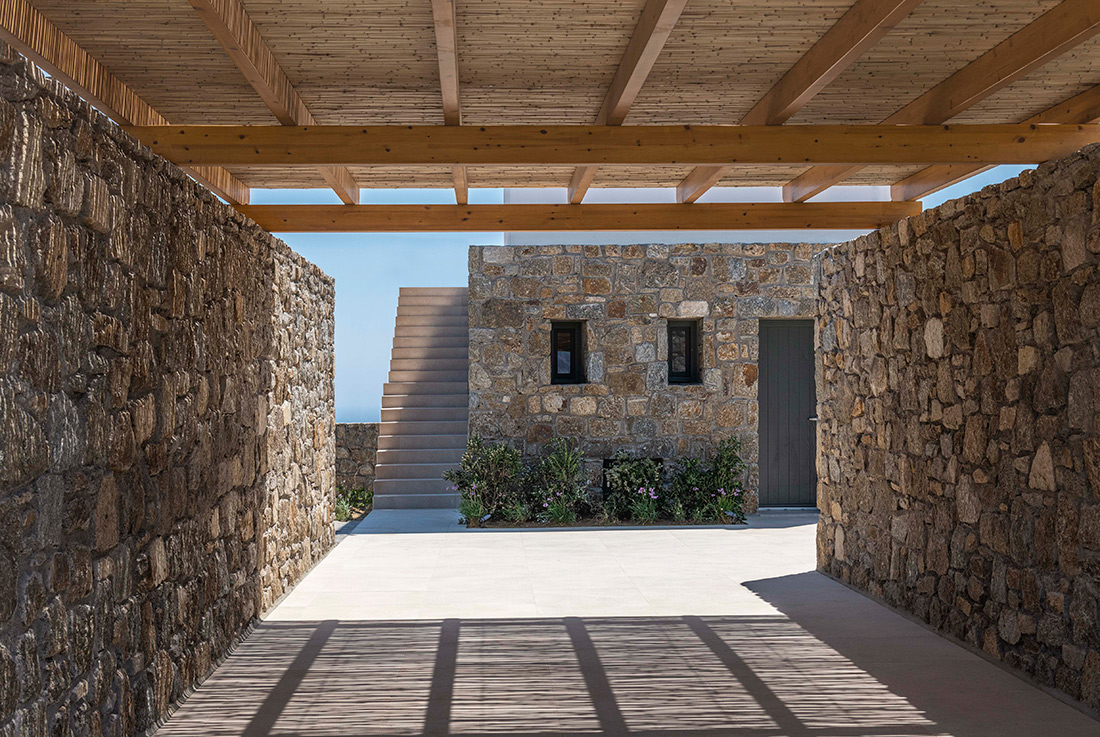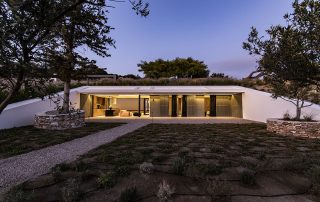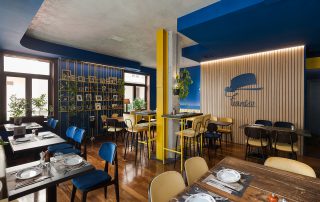The study concerns the design of a small hotel unit in Mykonos. The complex consists of 2 buildings which are located on the north-south axis. The entrance is from the north where two sliding walls lead to a plateau from which access to the rooms. A linear route leads from the buildings to the pool area. This area hosts seating, food preparation and sports uses. In the interior the rooms, as smaller units of the building, create horizontal zones of independent uses, such as the bathroom, the living room and the master bedroom. Wooden partition panels and low built-in benches act as filters that allow visual contact of the individual spaces.
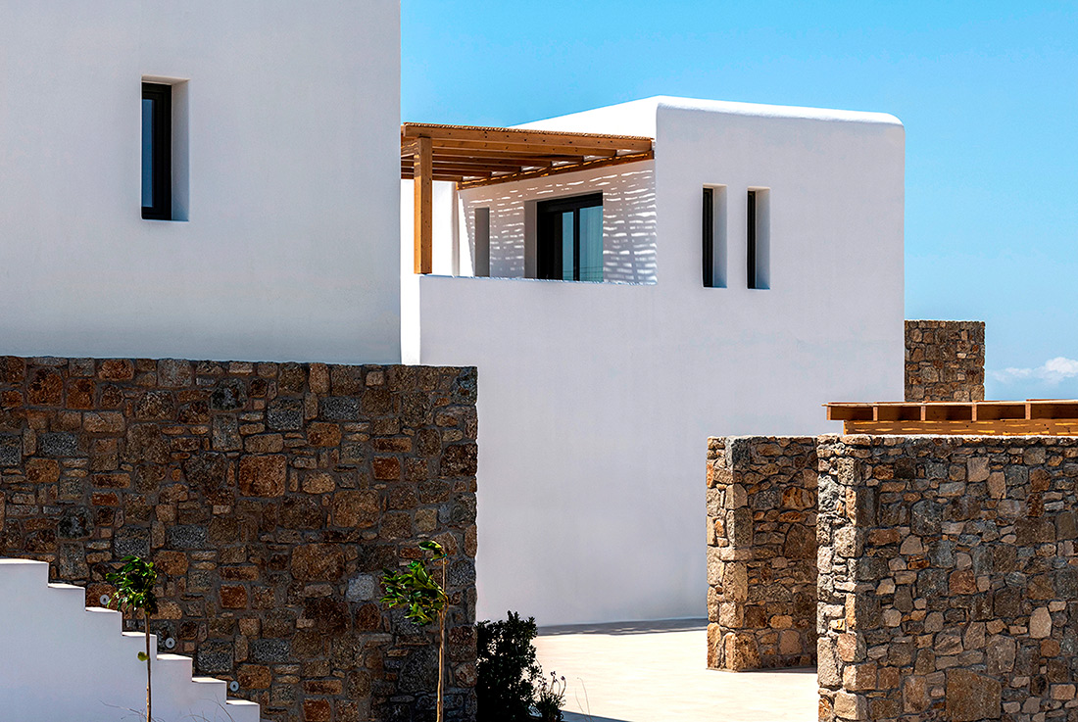
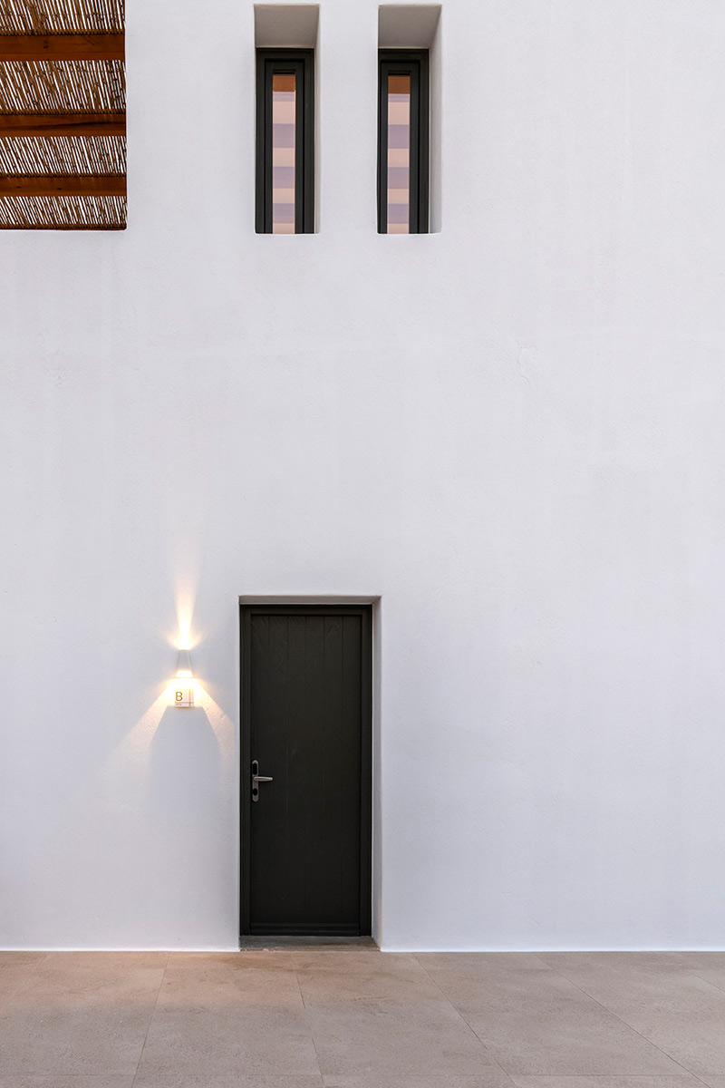
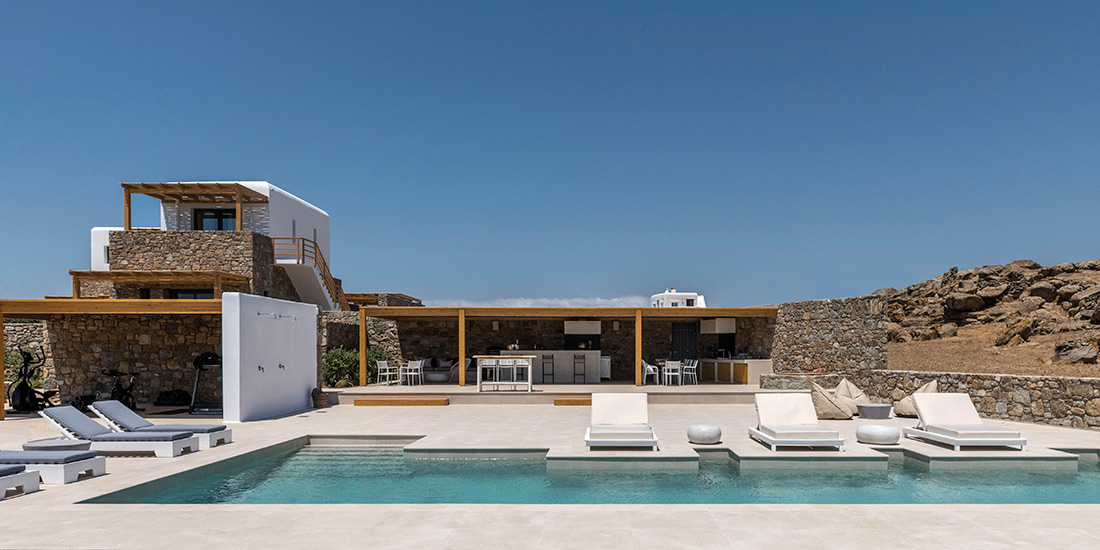
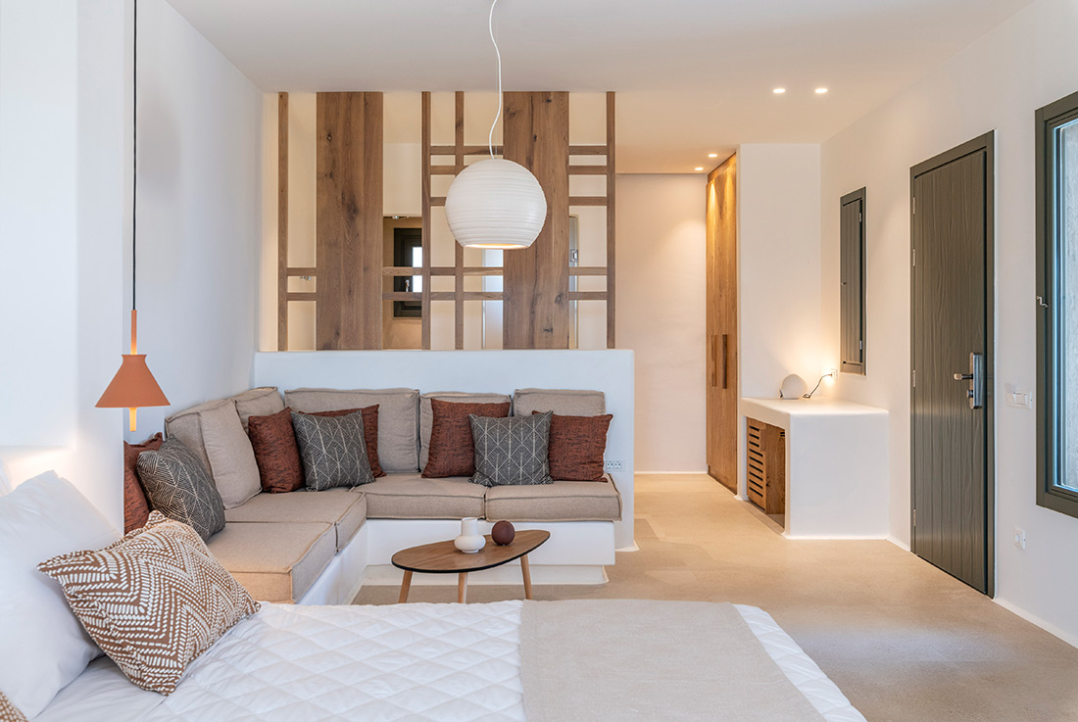
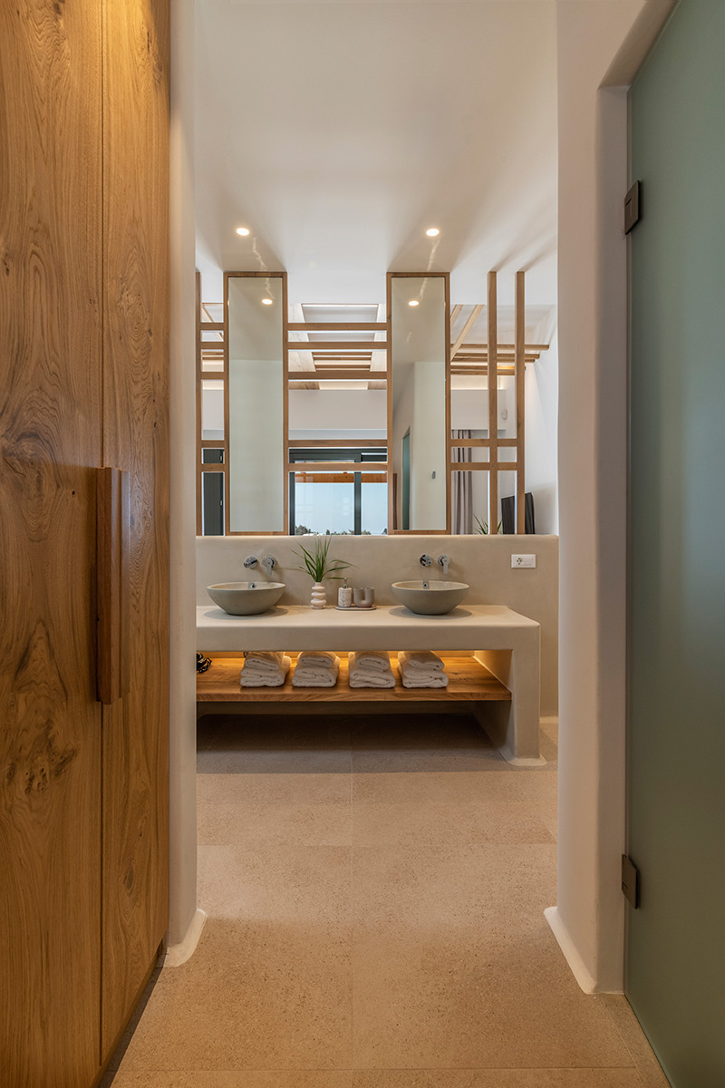

Credits
Architecture
GNB architects
Client
Private
Year of completion
2020
Location
Mykonos, Greece
Total area
200 m2
Site area
4.000 m2
Photos
Andreas Bekas
Project Partners
Rochari – Pan. Kousathanas Axteo, Varelas Home Design, Daktilidis Ioannis, Sanco, Windoor-syros, Patsis Glass Sa, Placed, Bright Bright Special Lighting S.a., Metallotexniki, Smk Group, Mamoutzis Giannis, Collezione, Zymaridis Wood Well, Paraphernalia Athens, Sarlas, Vitalis Pools Smpc, Silver Strom


