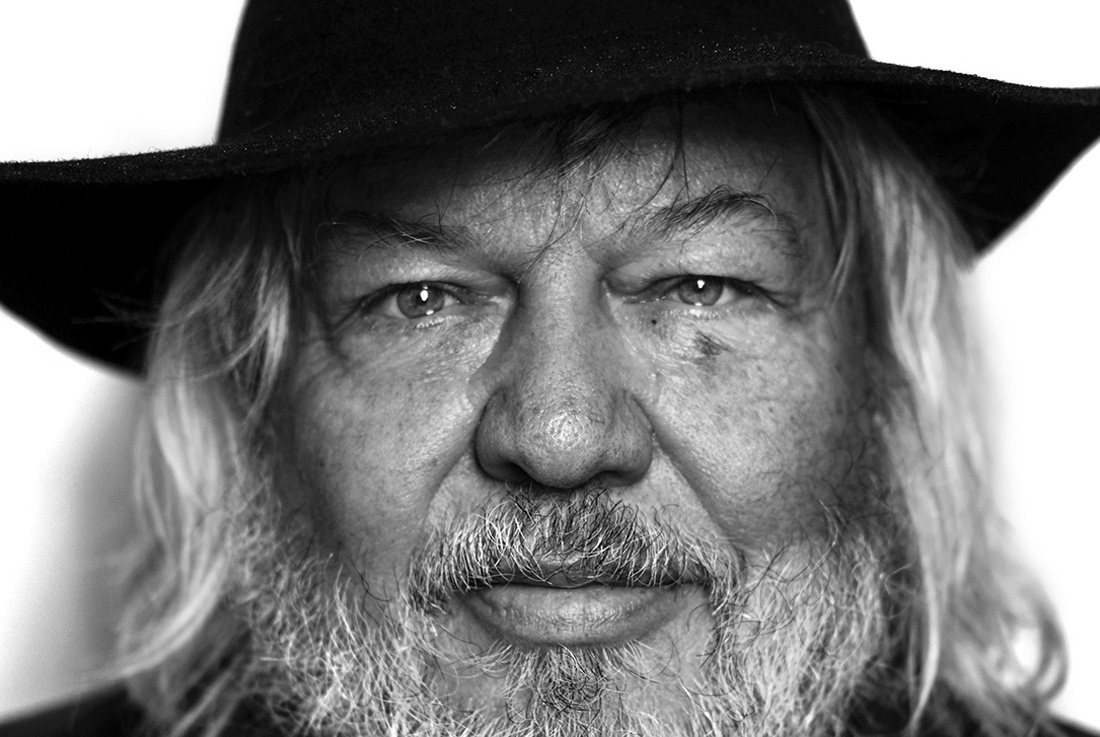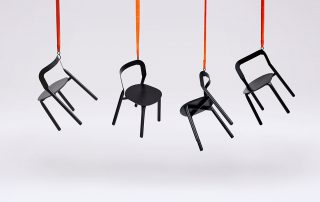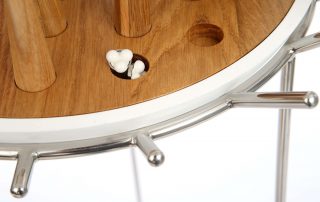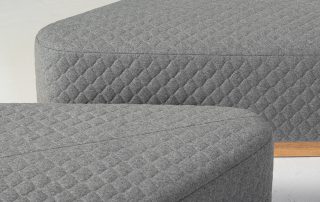The tower stands here as a confident slim round obelisk. A center-point. A simple structural diagram, a slim, 35m tall vertical secured by cables. While designing, we were searching for economical, rational solutions that would be an answer to the assignment. We try to base the idea on the location. Stone/wood. As a construction material we chose larch logs. It is used in the way it is pretty much present all around. The tree trunks standing vertically, connected together, elevating the viewing platform, protected against wind by safety glass. In the center of the tower hangs a round wooden staircase, like a pendulum, it balances the gusts of wind.
After 152 steps, you ascend above treetops of the surrounding forest. Above you are only signal red lights and a wind vane.
Sizing wasn’t easy. This location is tested by strong winds and snow/ice.
The logs are, after 5m in height, connected by a steel joint to which a stiffening polygon/ triangle is attached. Also in these points, the individual rods are fixated. Horizontal and torsional forces are caught by steel cables fixated into bases located 15m away from the tower. Larch itself is well resistant against weather conditions and furtherly a pressure impregnation is used, the wood isn’t in contact with soil moisture and joints are designed as drying, therefore we believe this tower should last at least 30 years.
What makes this project one-of-a-kind?
One factor is the surroundings – the beauty of nature one gets to see once at the top.
Second – this is the maximum permitted height of a wooden construction. To achieve this height was an essential task of this project, which had an impact on the design as such, in terms of construction. Another task was the fulfillment of a low budget. To have control over the price means to design in such way that is easy to assemble on site. Even more so when designing for harsh climatic conditions.
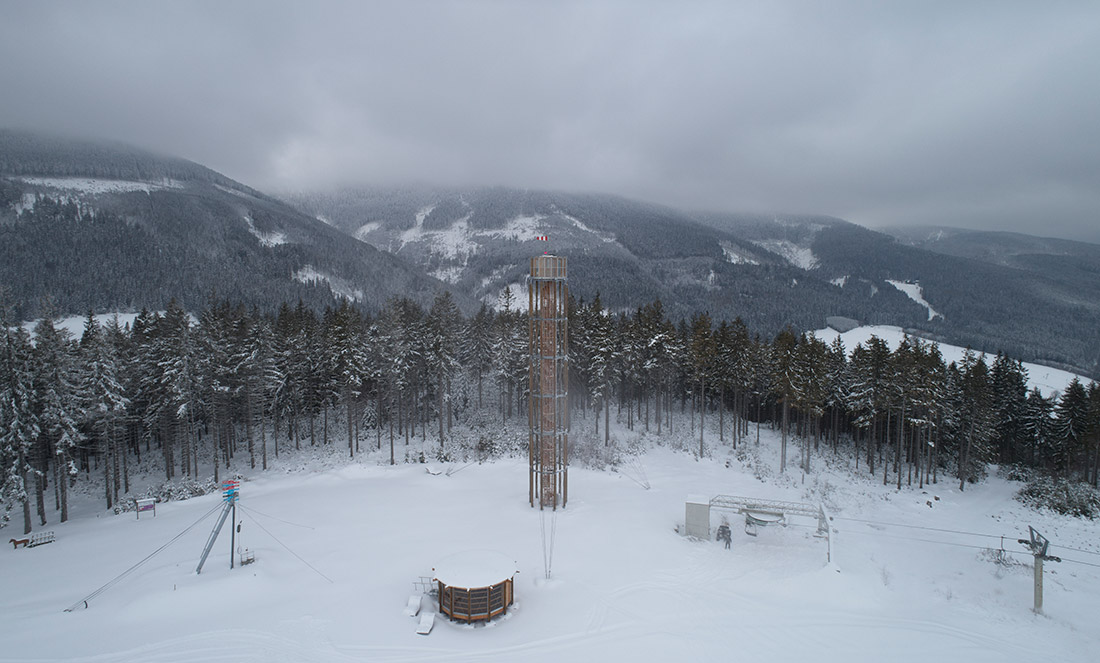
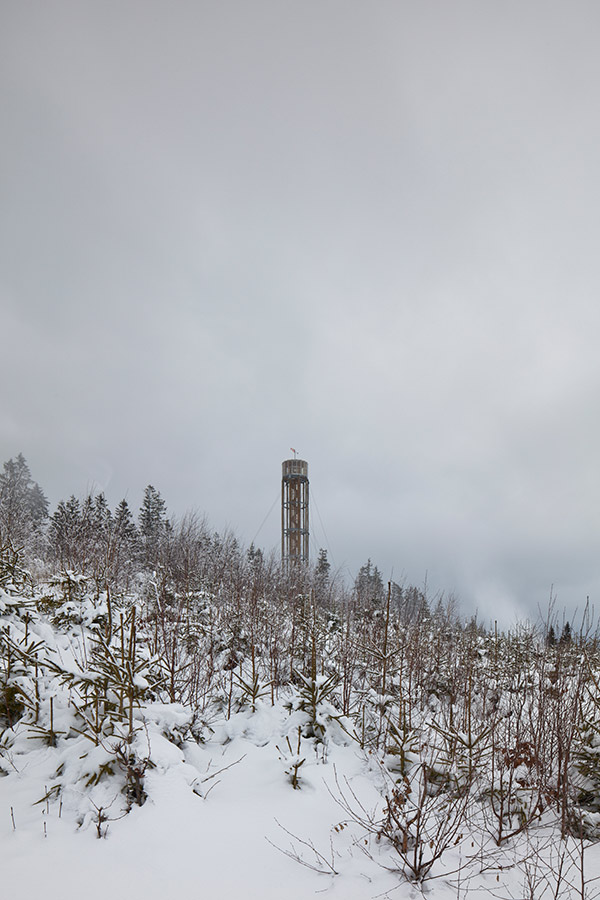
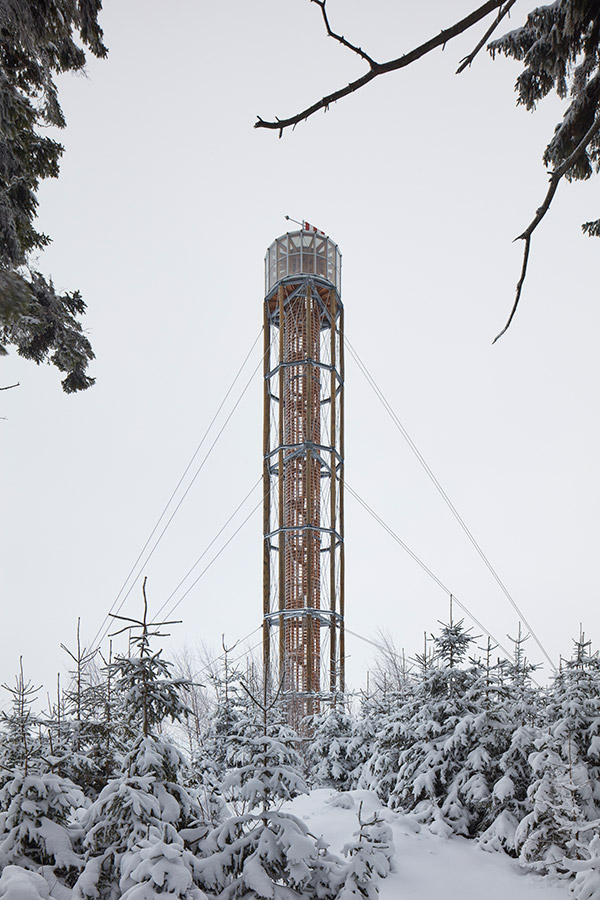
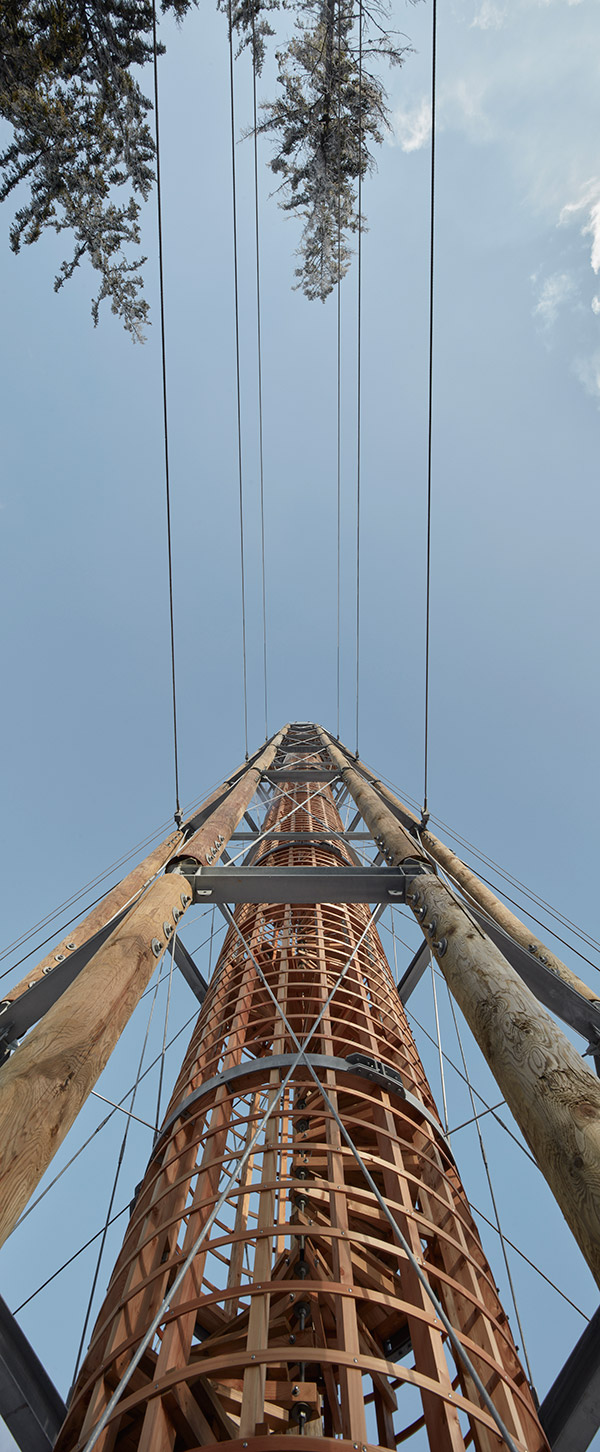
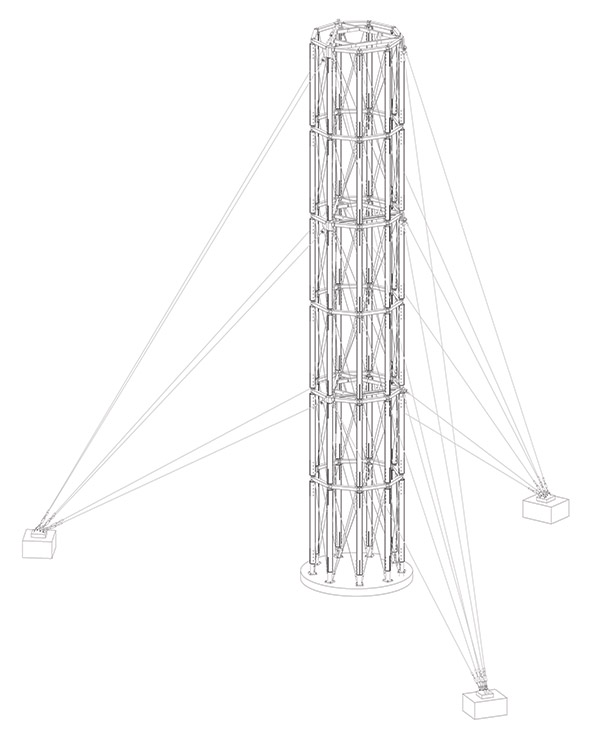

Credits
Architecture
HAMR – Huť architektury Martin Rajniš
Landscape architecture
Solomou Landscaping
Client
Ski resort Kraličák, Czech Republic
Year of completion
2018
Location
Hynčice pod Sušinou, Czech Republic
Utility area
12 m2
Built up area
18 m2
Photos
Jakub Skokan, Martin Tůma; BoysPlayNice



