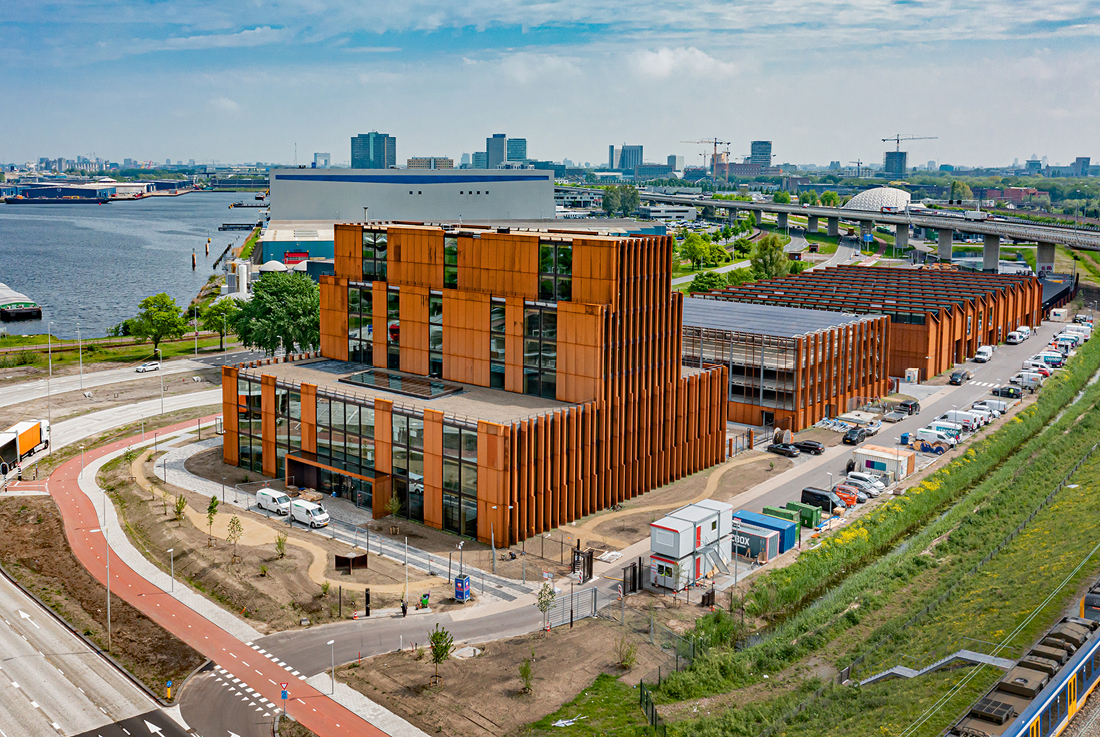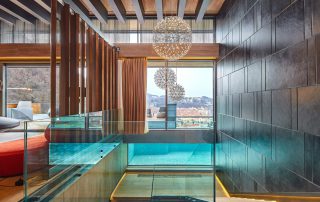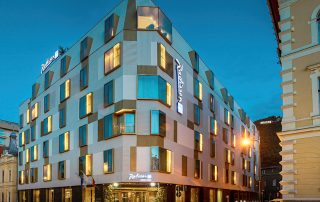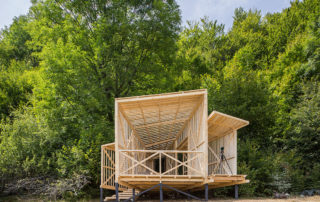The new Alliander offices in Amsterdam Westpoort, designed by De Zwarte Hond, feature a circular and flexible design with a timber construction. The ensemble comprises an office building, workshops, warehouses, test facilities, and an educational and parking building.
Liander Westpoort stands out for its equal attention to all parts of the program. Workshops and storage areas have been designed with the same care as the office building, forming a robust and impressive whole. It evokes memories of the heyday of industrial architecture, but with an underlying focus on a sustainable future.
The design consists of a rhythmic alternation of buildings, positioned like a barcode. At the top, the office forms a height accent and is visible from the A5 motorway. Inside, a large atrium and wooden central staircases encourage meetings and interactions. The flexible wooden construction helps create a healthy and future-proof working environment, and was made cost-efficient by building compactly, limiting the facade surface, and focusing on the reuse of materials.
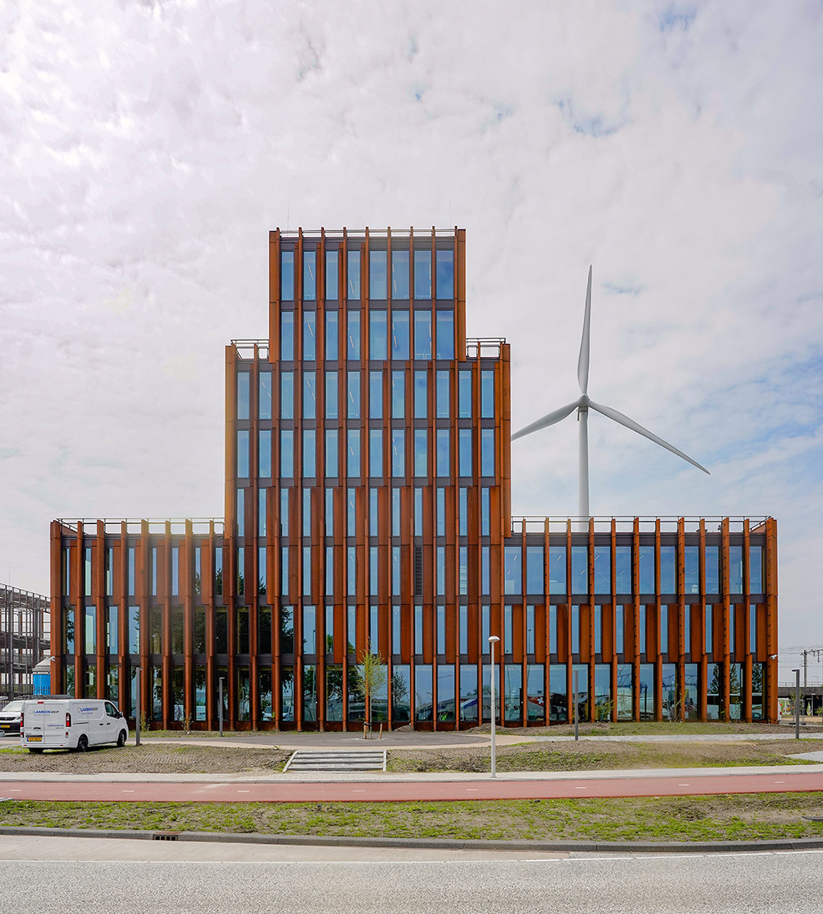
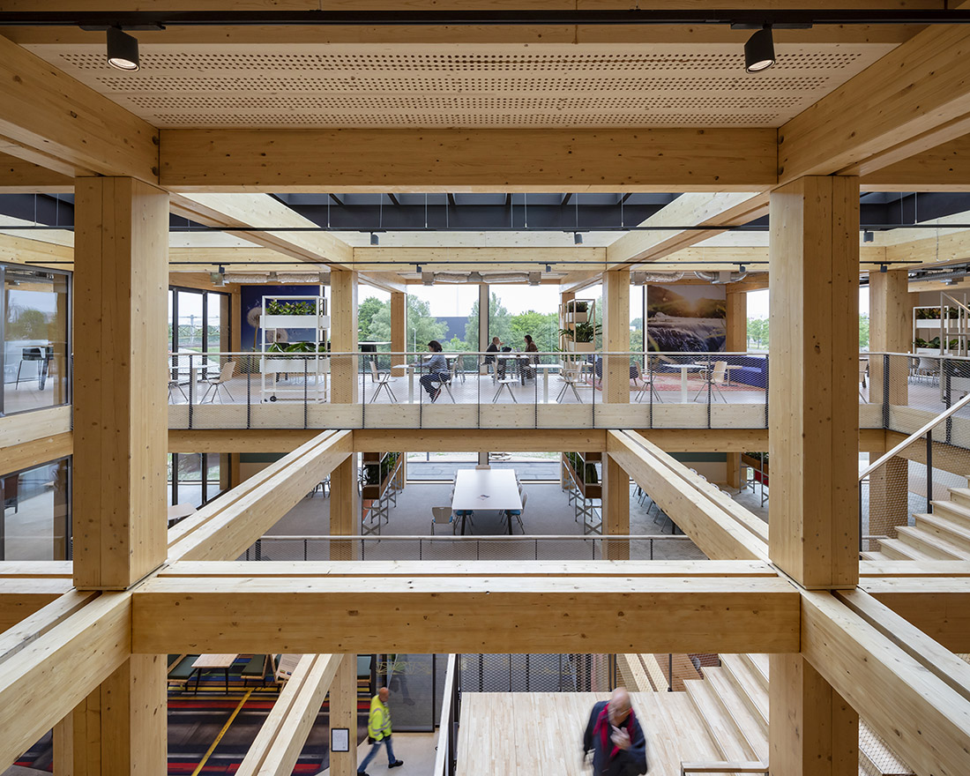
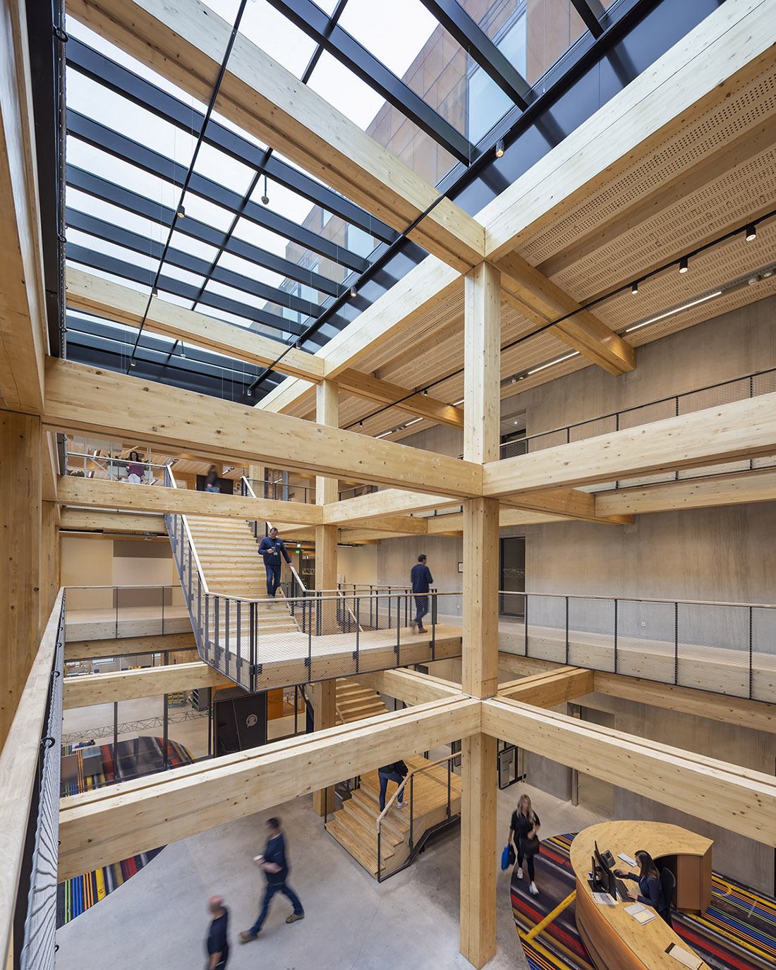
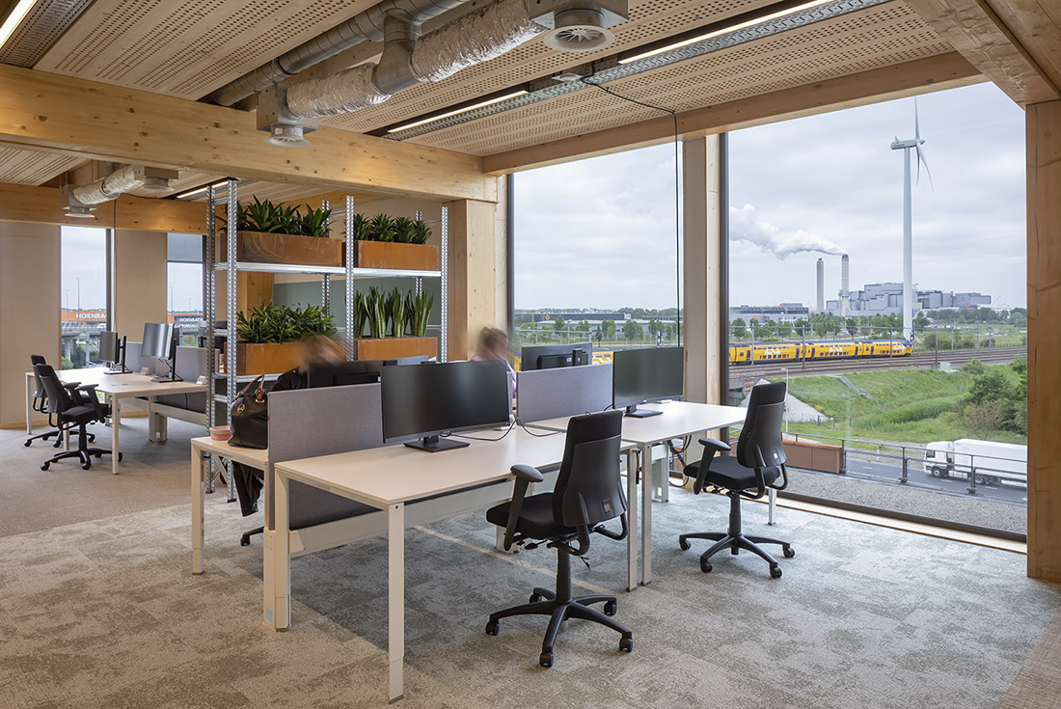
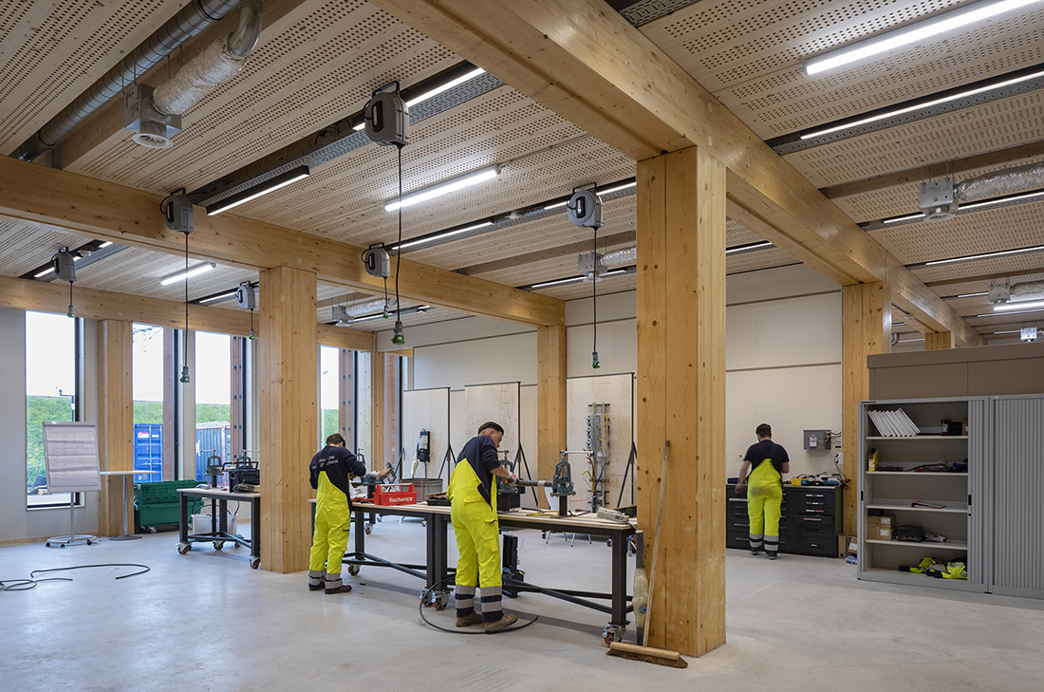
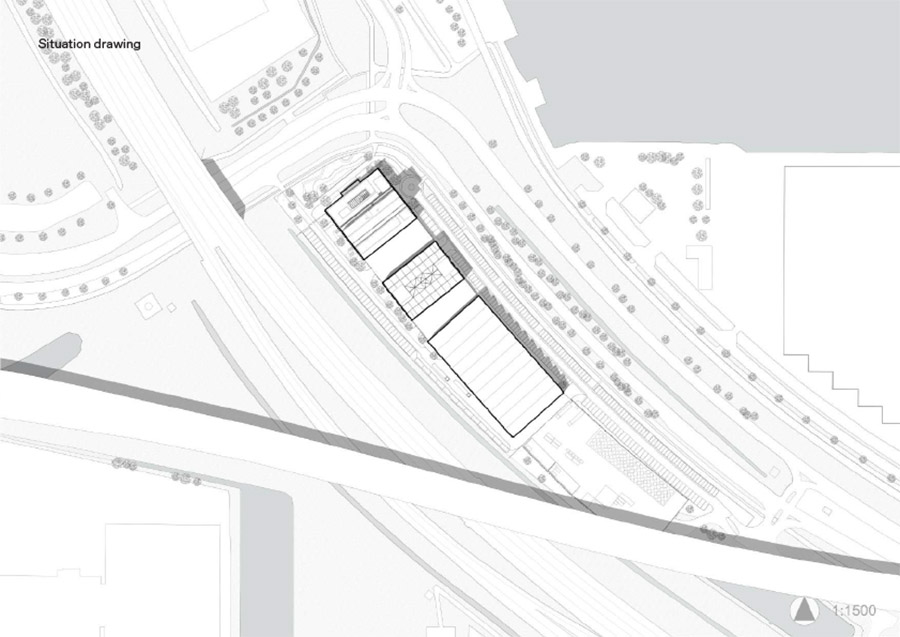
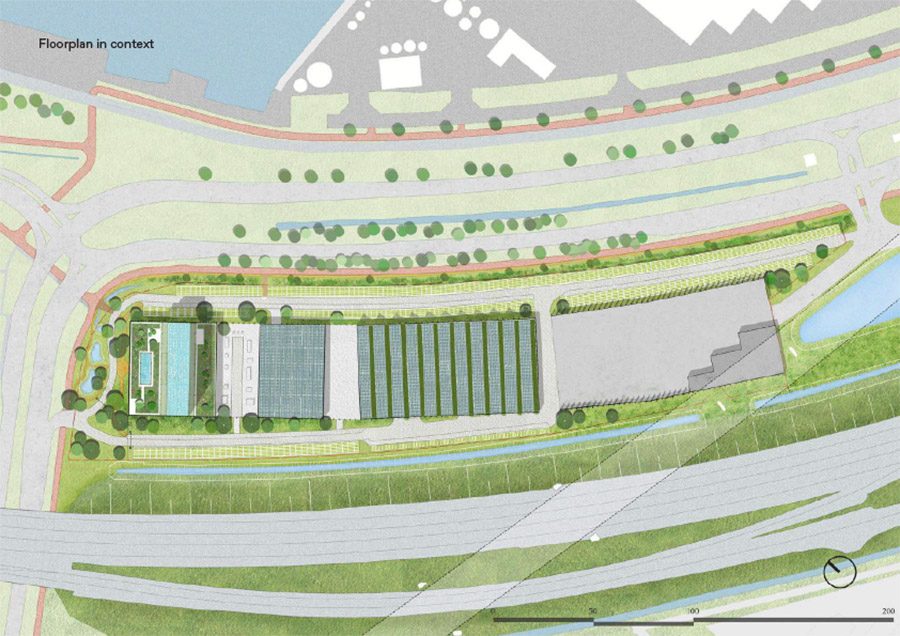
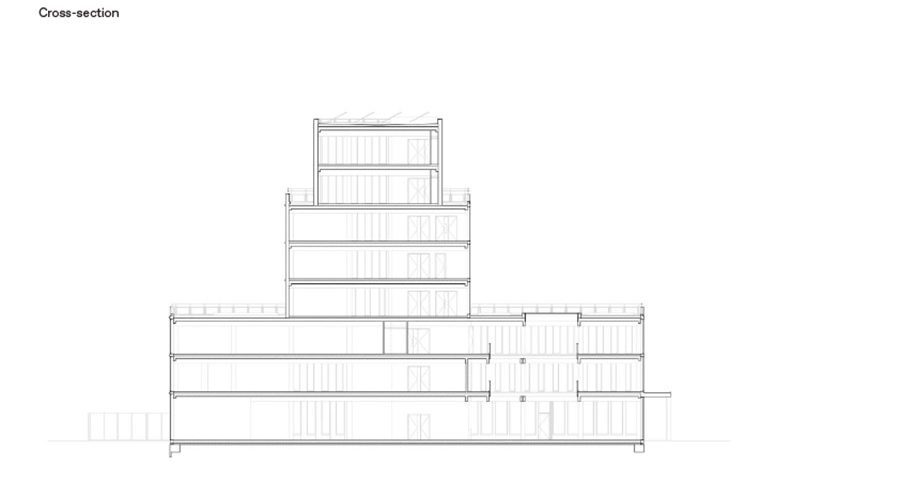

Credits
Architecture
De Zwarte Hond
Client
Alliander
Year of completion
2023
Location
Amsterdam, Netherlands
Total area
21.000 m2
Site area
29.000 m2
Photos
ScagliolaBrakkee, Jan Tillmans Foto Focus
Project Partners
Contractor: Dura Vermeer
Constructor: IMd Raadgevende Ingenieurs
Fire safety consultant: DGMR
Installations contractor: Croonwolter&dros
Interior engineer: Coare Architectuur
Suppliers:
Exterior window frames: Blitta
Parking garage: Continental AG
Steel structure building: De Kok Staalbouw
Stairs: Harryvan
Steel interior window frames: Rollecate
Timber frame façades: Verhoeven Leenders
Corten steel façade: VPT Versteeg



