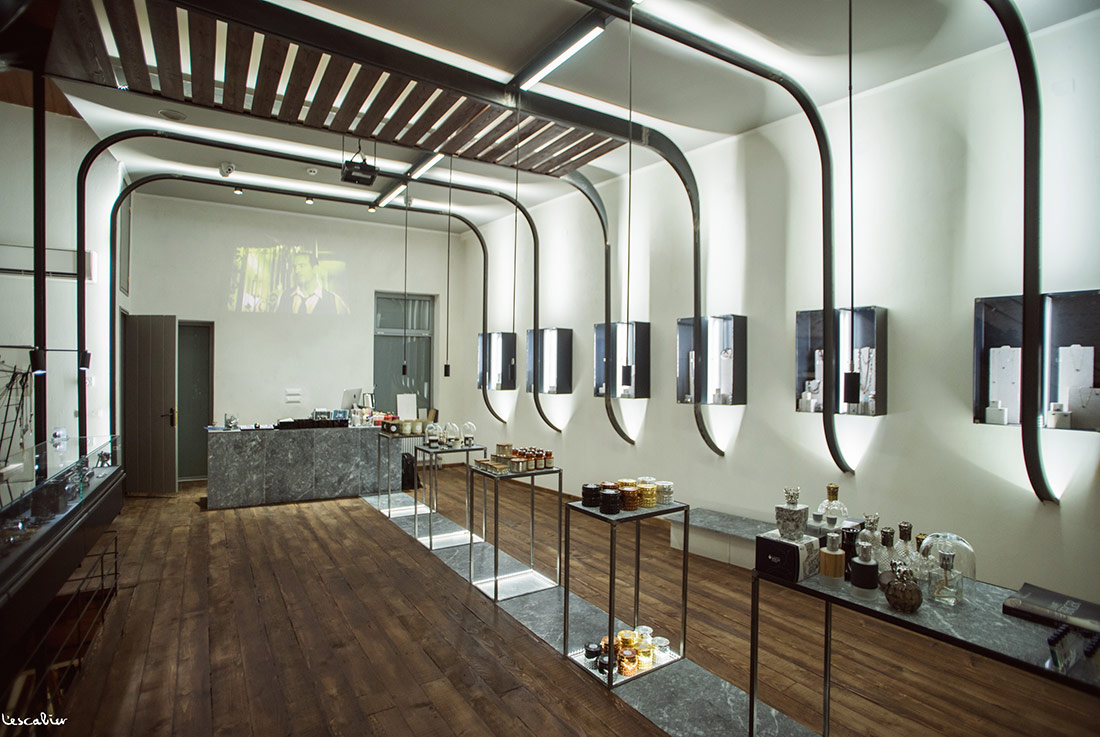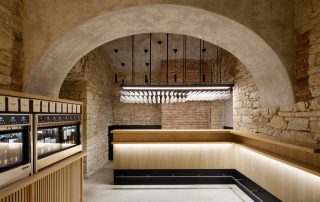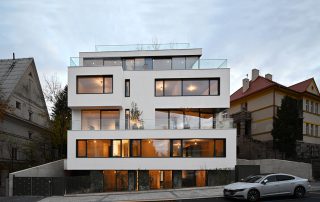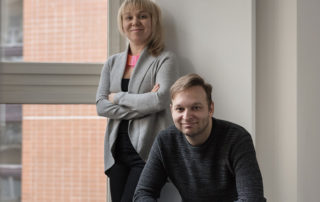The “trans-formation” of an abandoned former commercial space, situated along the main road of the village of Arachova, into an exhibition space for small products of any kind was the goal of this project. The staircase that led to the upper floor- and was formerly separated and hidden by a wall- was chosen to be revealed due to its theatrical presence. The same happened with the bearing rock wall-background that was covered with mortar. The choice to highlight the long axis of the plan and its perspective came through the use of a “skeleton-like” structure of frames constructed from Η steel beams. These are bent in order for their role to be emphasized ˙ they inclose the exhibitional space. The way of exhibiting dictates the way one moves. A catwalk around the slim marble and steel tables, a stroll in front of the steel and glass drawer-showcase and the rhythm of walking given by the repetition of steel and glass jewelry boxes set on the second white background wall. At the end of the axis a marble desk turns the visitor to walk out of the structure and down towards the basement. There, the concrete shelves create the spectacle, while the floor will accommodate the “home” products. The concept of artificial lighting, through LED tape, constitutes the backbone of the project.
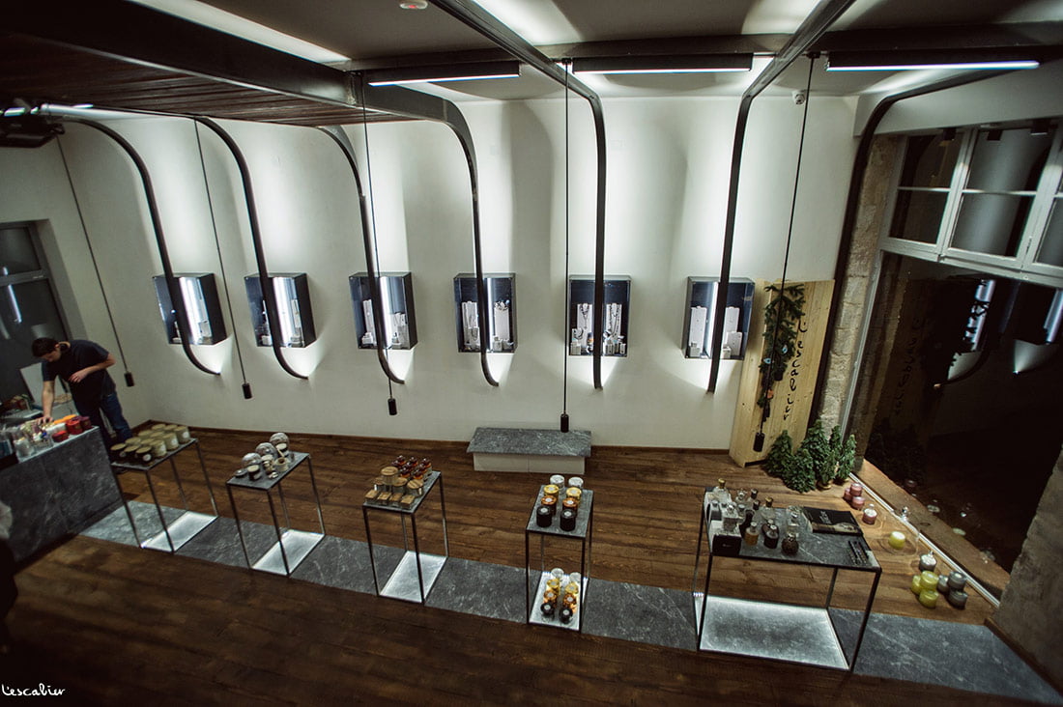
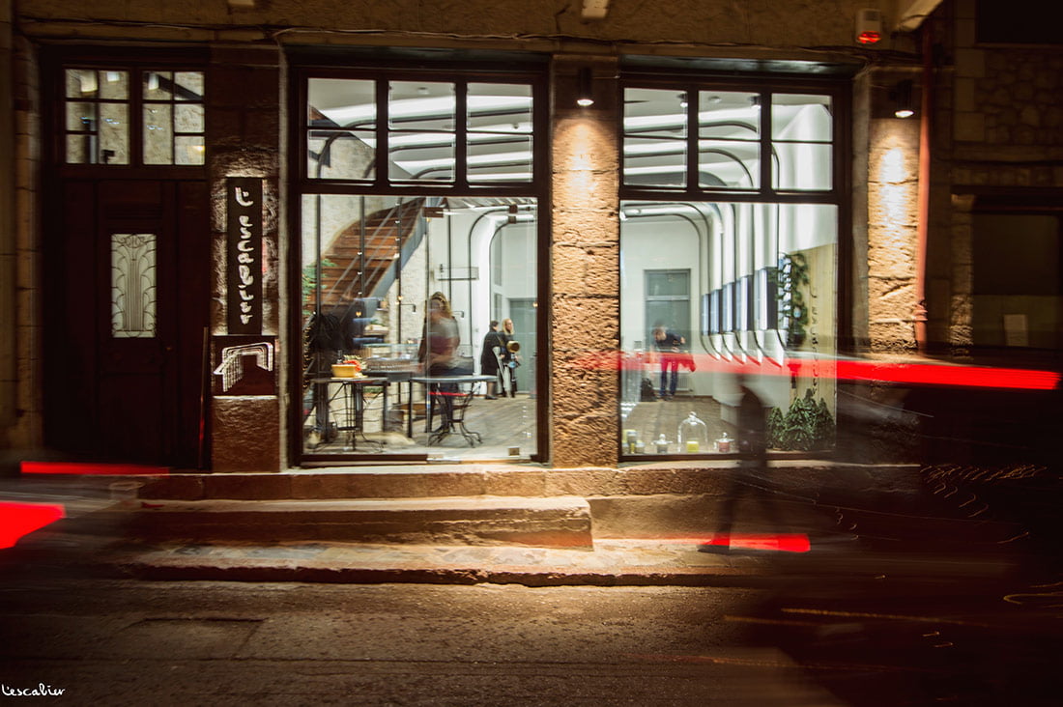
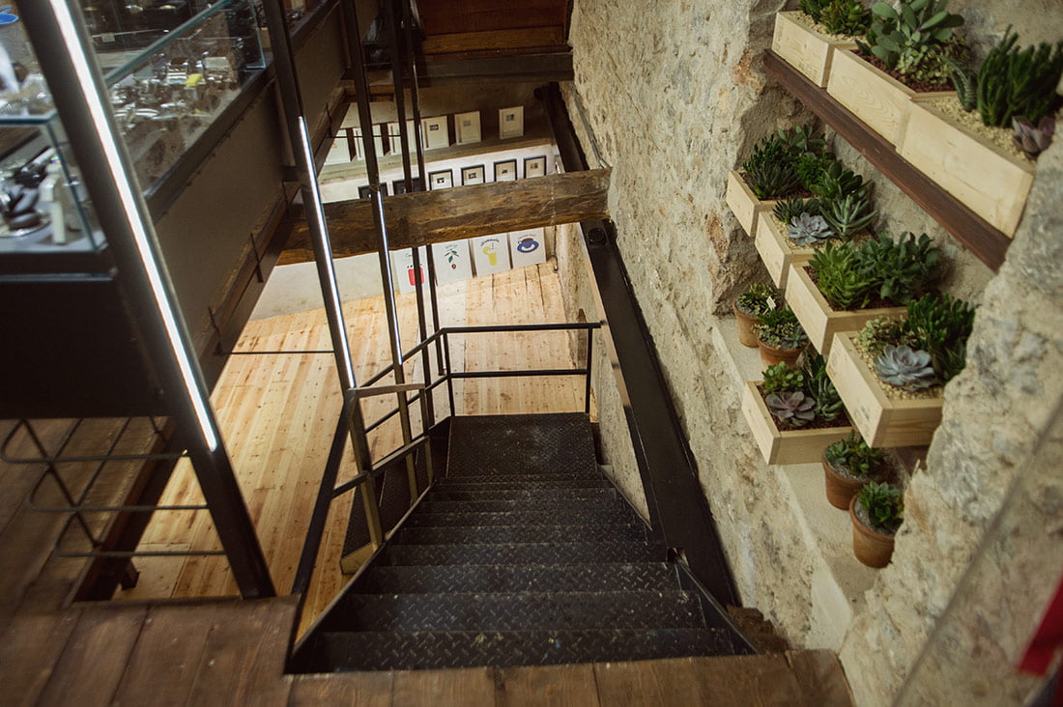
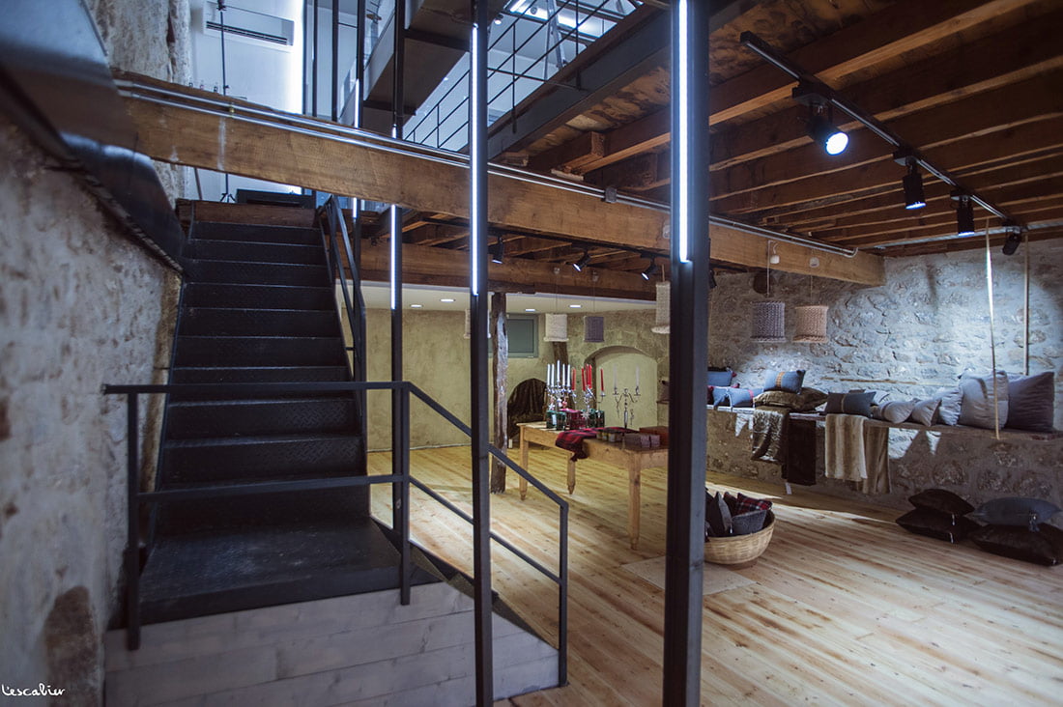
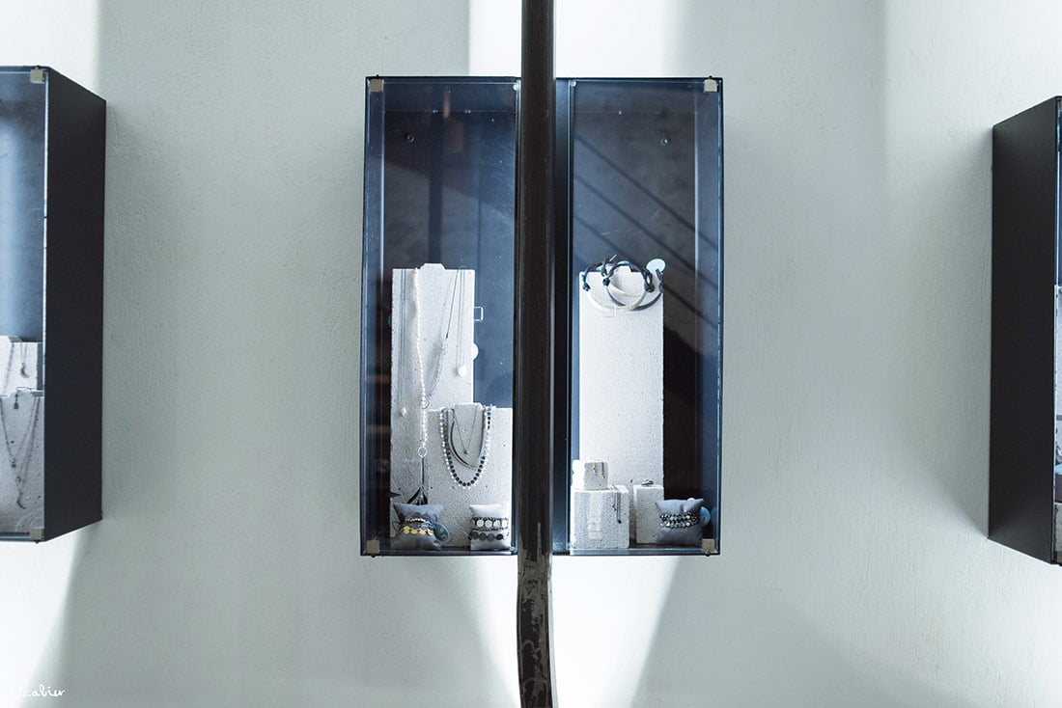
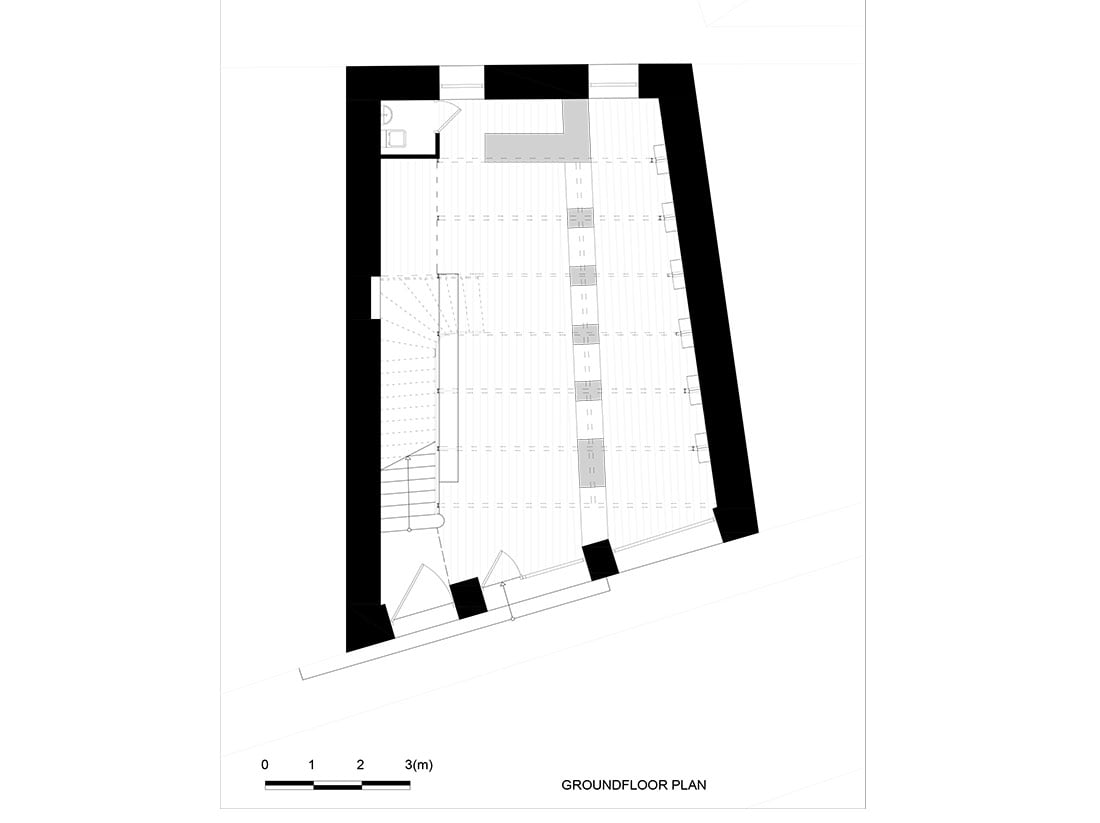

Credits
Interior
ADD Architectural Studio
Client
private
Year of completion
2015
Location
Voiotia, Greece
Surface
120 m2
Photos
Dimitris Papageorgiou
Project Partners
OK Atelier s.r.o., MALANG s.r.o.


