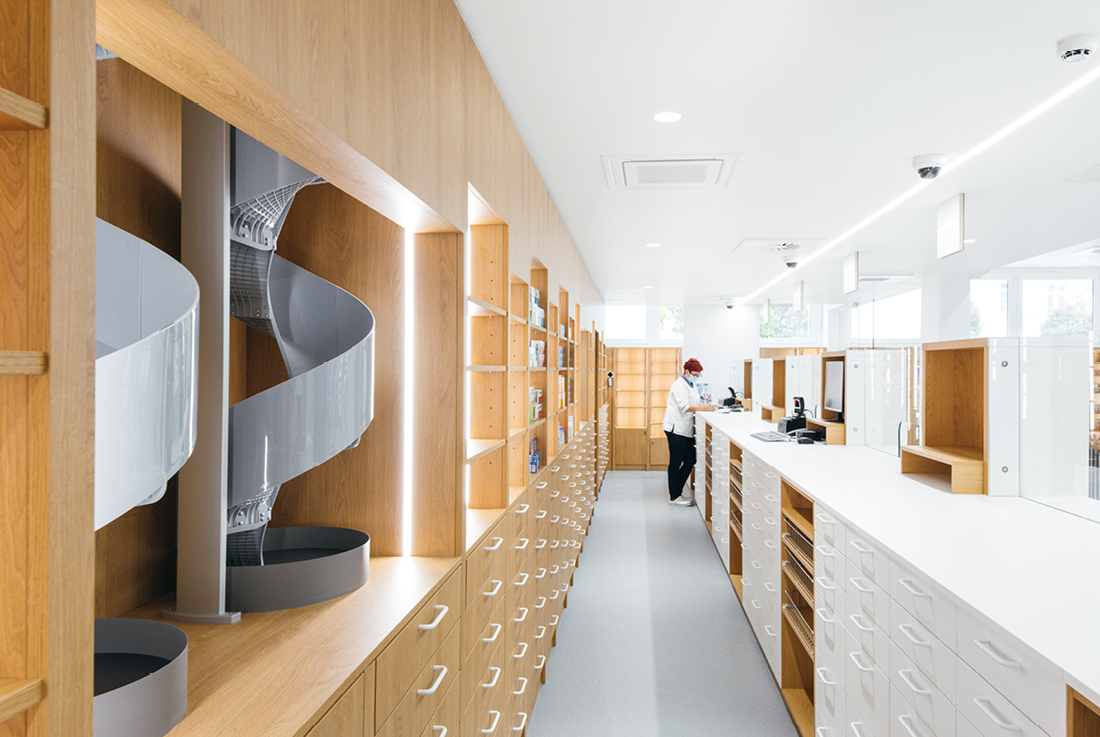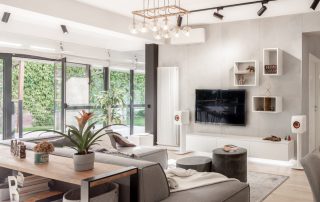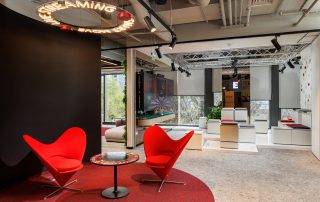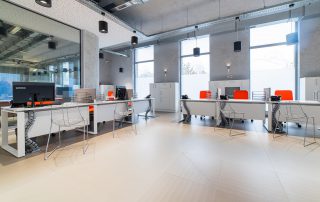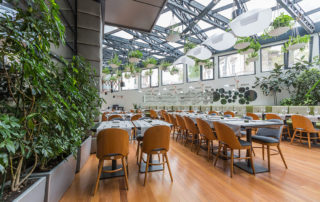This modern pharmacy serves as a remarkable milestone for our architectural firm. The comprehensive renovation and first-floor expansion have resulted in contemporary spaces that exceed traditional pharmaceutical standards. The integration of a state-of-the-art Rowa automated system for medication storage and dispensing on the first floor ensures seamless pharmacy operations, supported by an efficient queuing system.
In collaboration with a technologist, we designed cleanrooms with sterile laboratory walls for the pharmacy’s compounding department, as well as dedicated areas for preparing custom-made medications. The highest safety standards are upheld through advanced access control systems.
On the ground floor, a separate entrance was established for 24-hour community service, featuring a newly designed waiting area that also functions as a consultation space during the day.
We take pride in contributing to this project, a symbol of innovation and progress in the pharmaceutical industry.


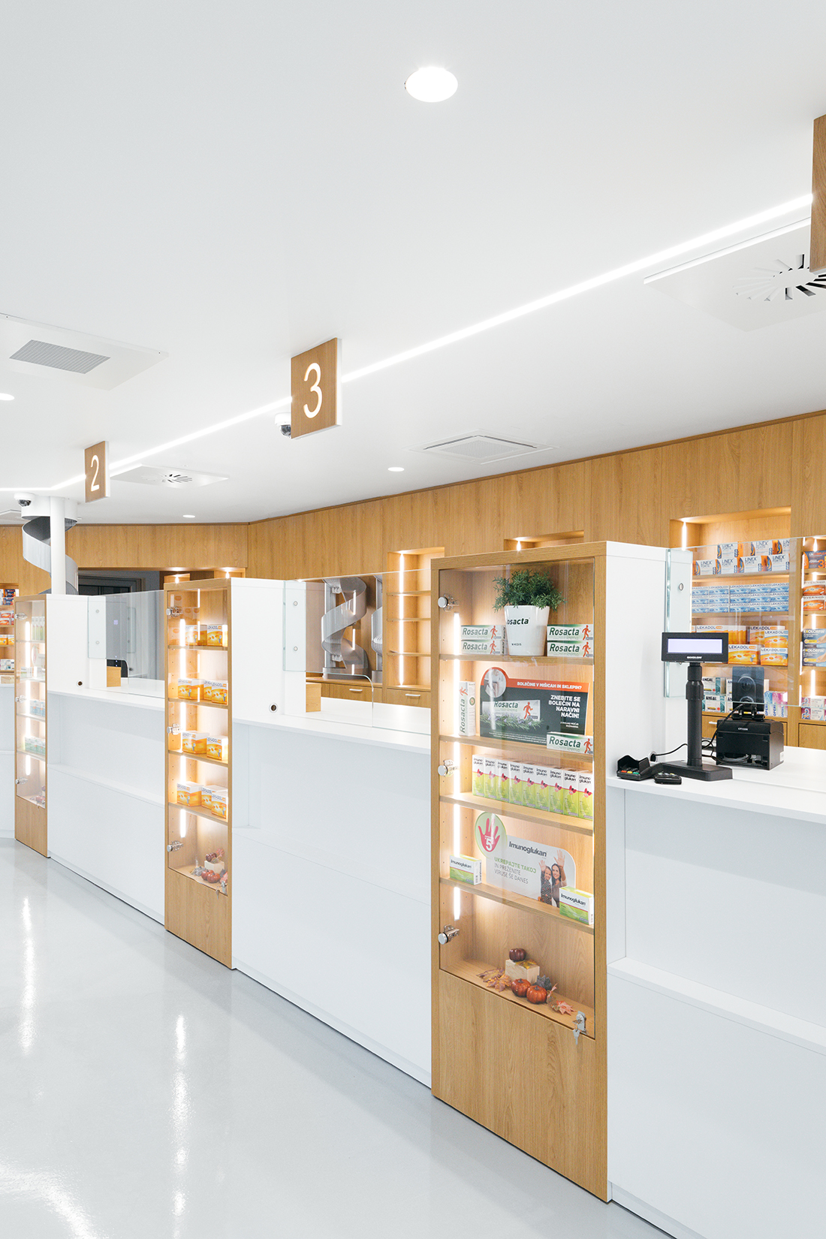
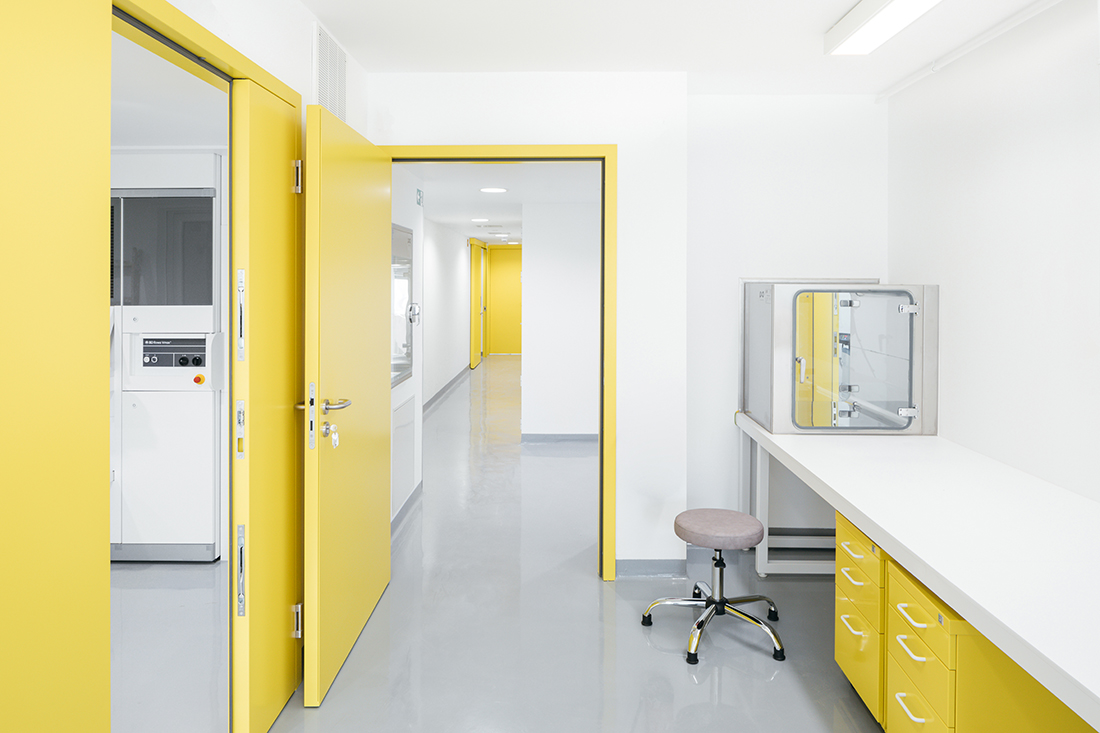
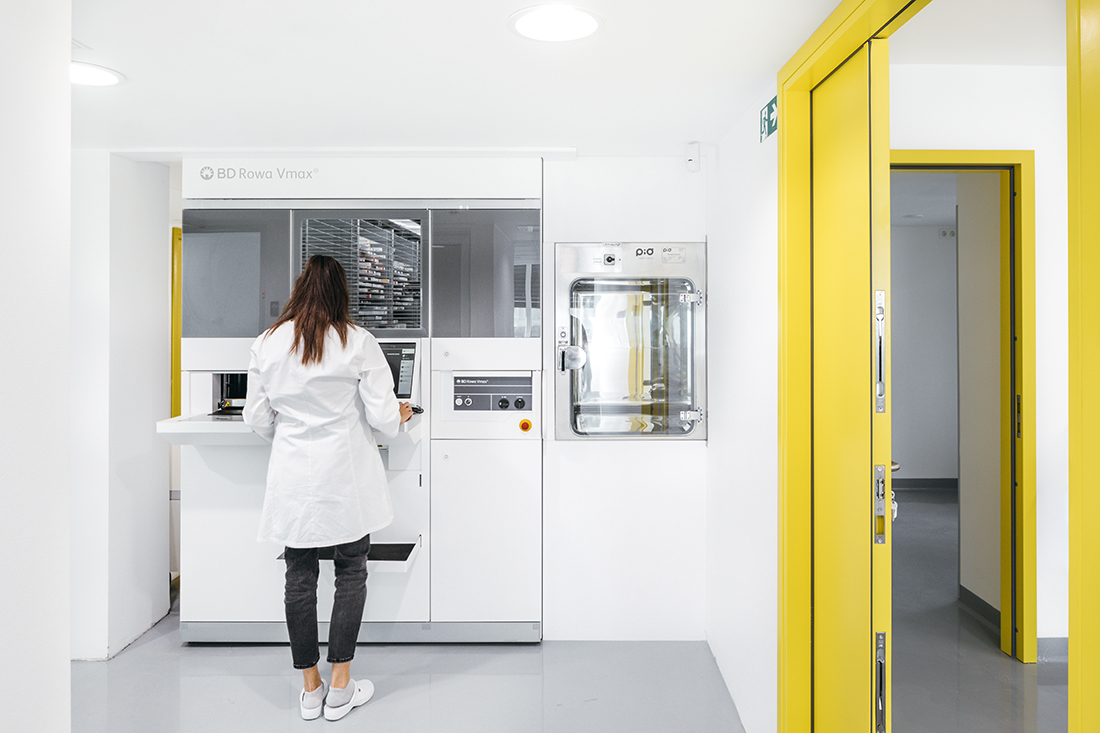

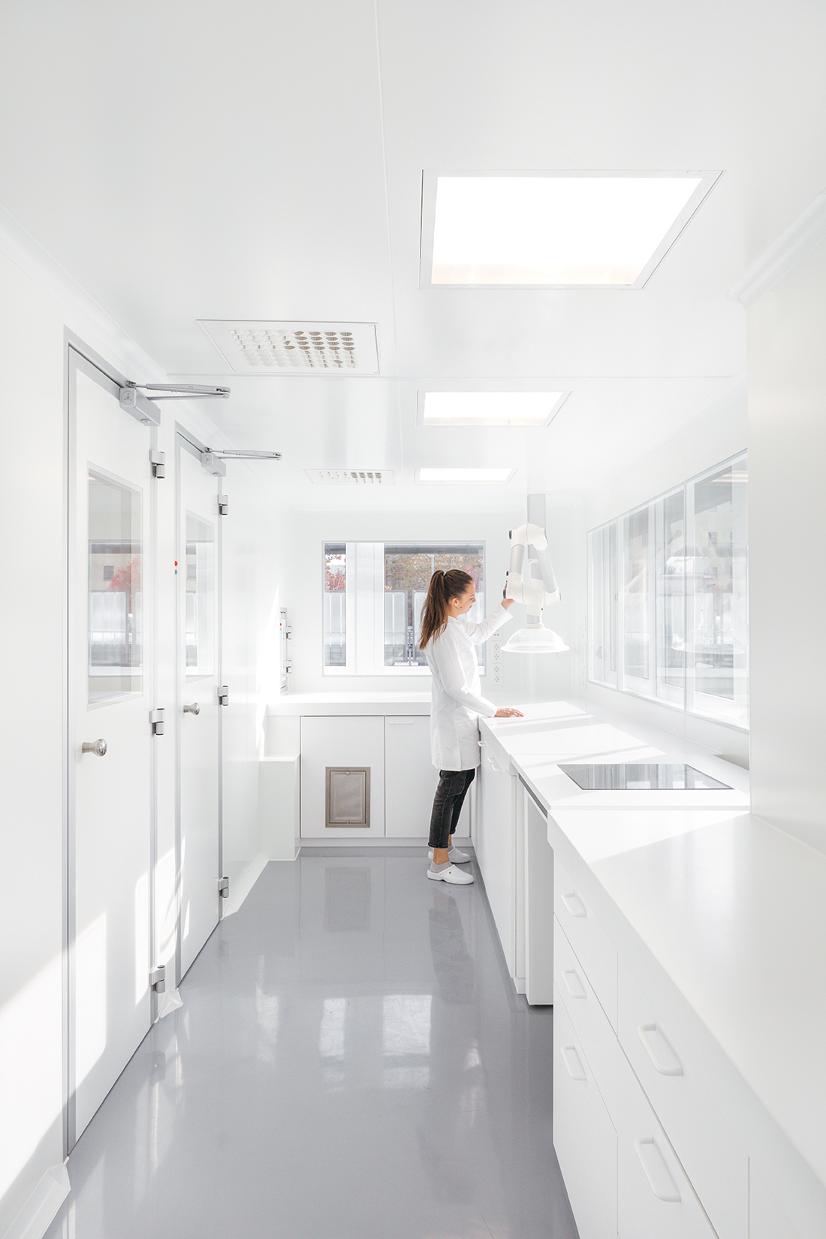

Credits
Interior
Plan B; Uroš Razpet
Client
Lekarne Maribor
Year of completion
2021
Location
Maribor, Slovenia
Total area
647 m2
Photos
Ana Skobe
Project Partners
Main contractor: Plan B d.o.o.


