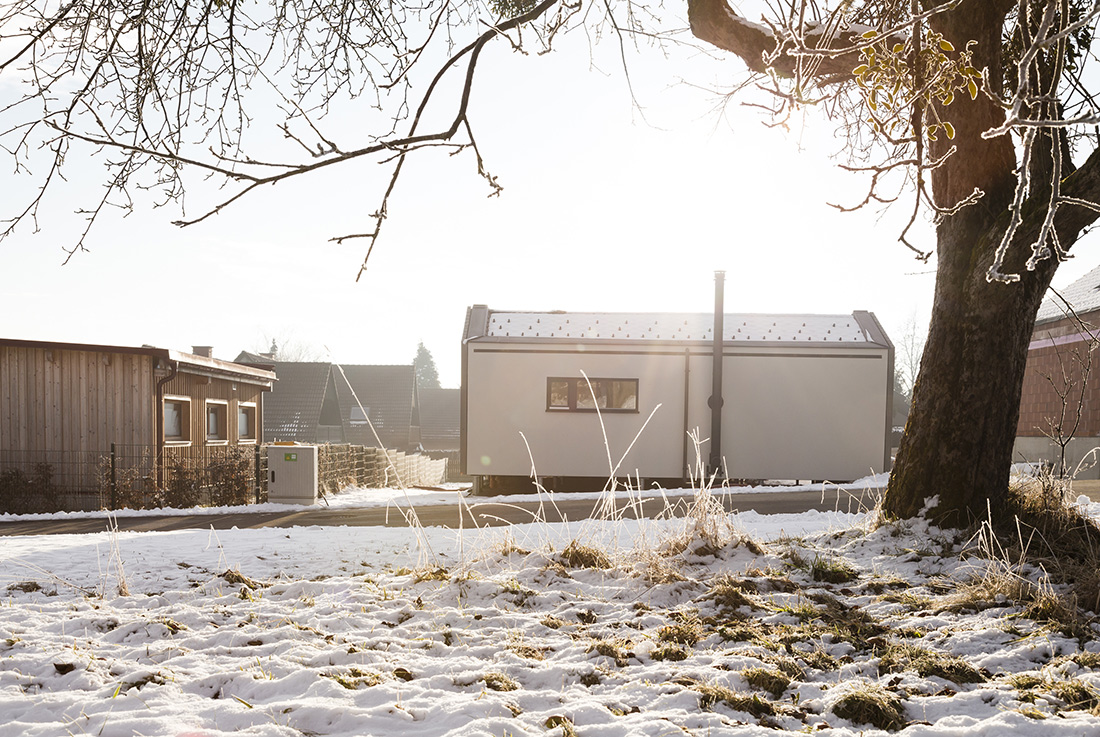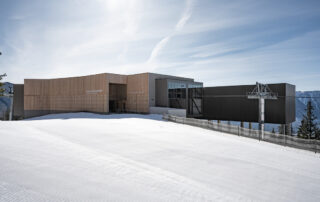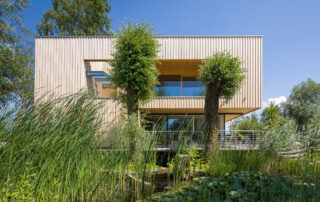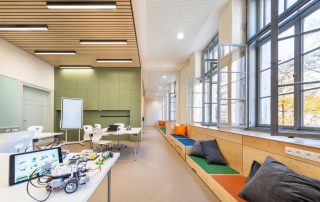“LAMELLO HOUSE” consists of two modules connected by a cross gable on a GFA of 77m² and with a living area of a good 60m². One wing of the L-shaped structure offers generous space for the living, cooking and dining areas. The gable area of the kitchen is utilized up to the top corner with compartments and drawers and is thus a storage miracle. The refined furniture design in matte white -contrasting with the high-gloss gray countertop and vertical back splash- comes from a collaboration between the homeowners and the COMMOD HOUSE interior design team. The cozy living area is framed by a meandering 270-degree design seating -starting from the double-panel patio door to the cozy clay oven.
A high-quality white oiled oak parquet lends elegance and flair to the heart of the house. On the front side, a stylistically accentuated vertical slat curtain denies glimpses into the house while allowing uninterrupted views to the outside from the reading corner. This functional element of the dark wooden slats is taken up on the spartan plaster facade in light gray as a counterpoint on the opposite front side. The second wing of the house hosts the private rooms and utility spaces, which continue in a space-saving and functional manner to the spacious bedroom at the opposite end of the structure. A window aligned parallel to the slope of the high-gloss gray shingled gable roof allows the morning sun to flash into the sleeping area’s attic, gently waking its residents.
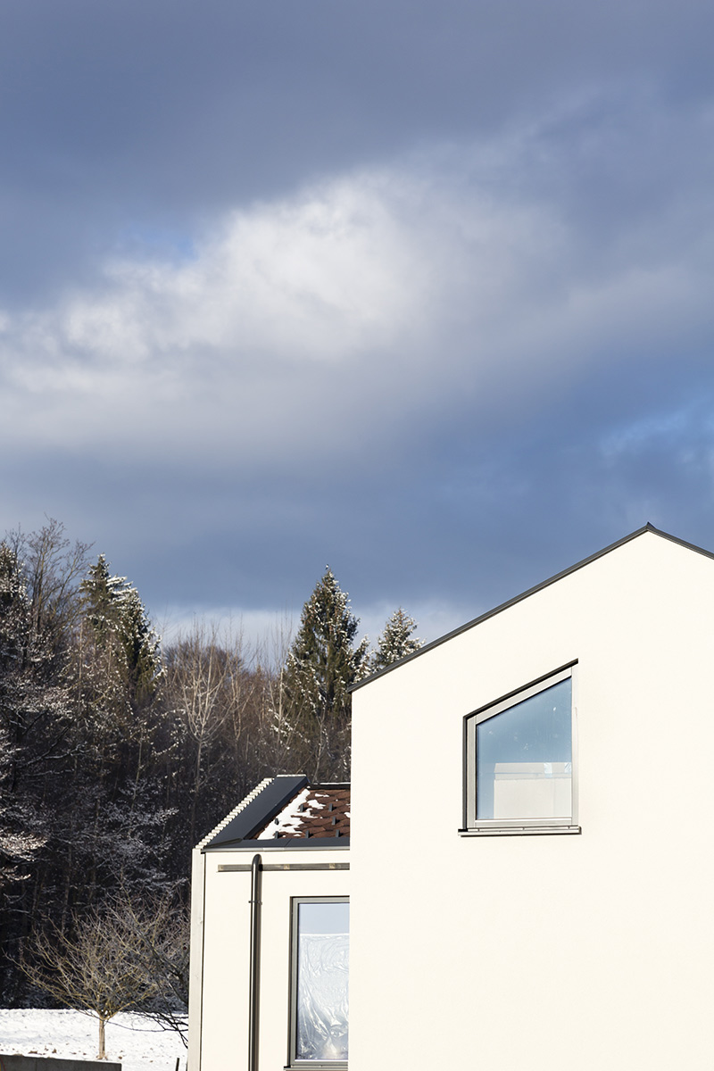
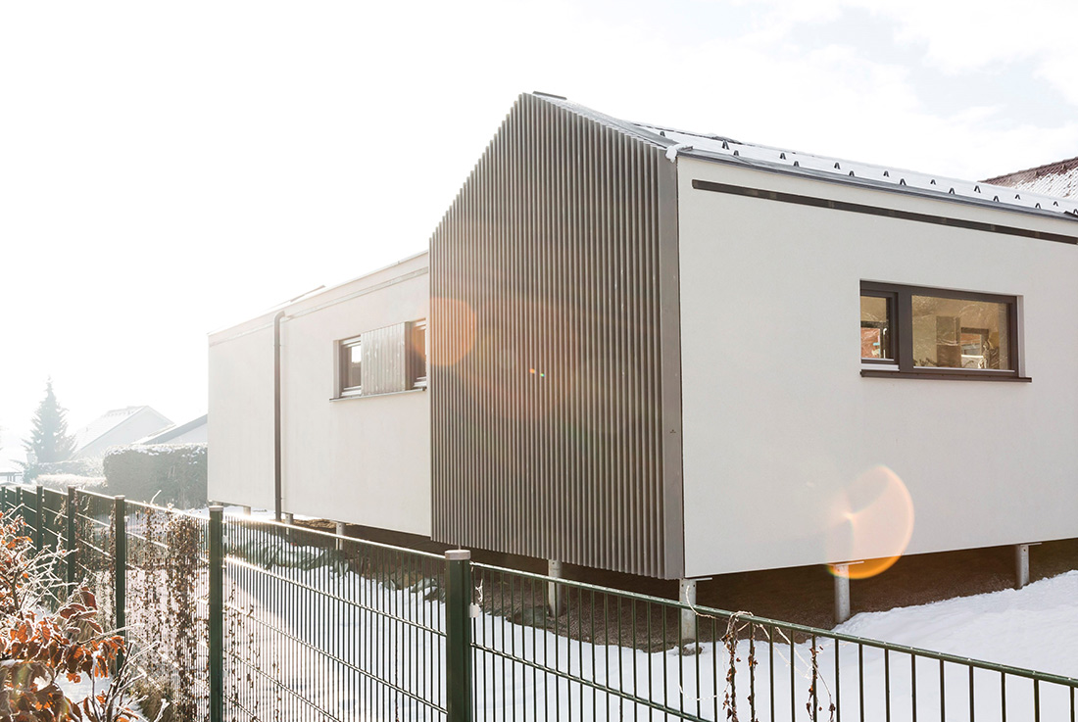
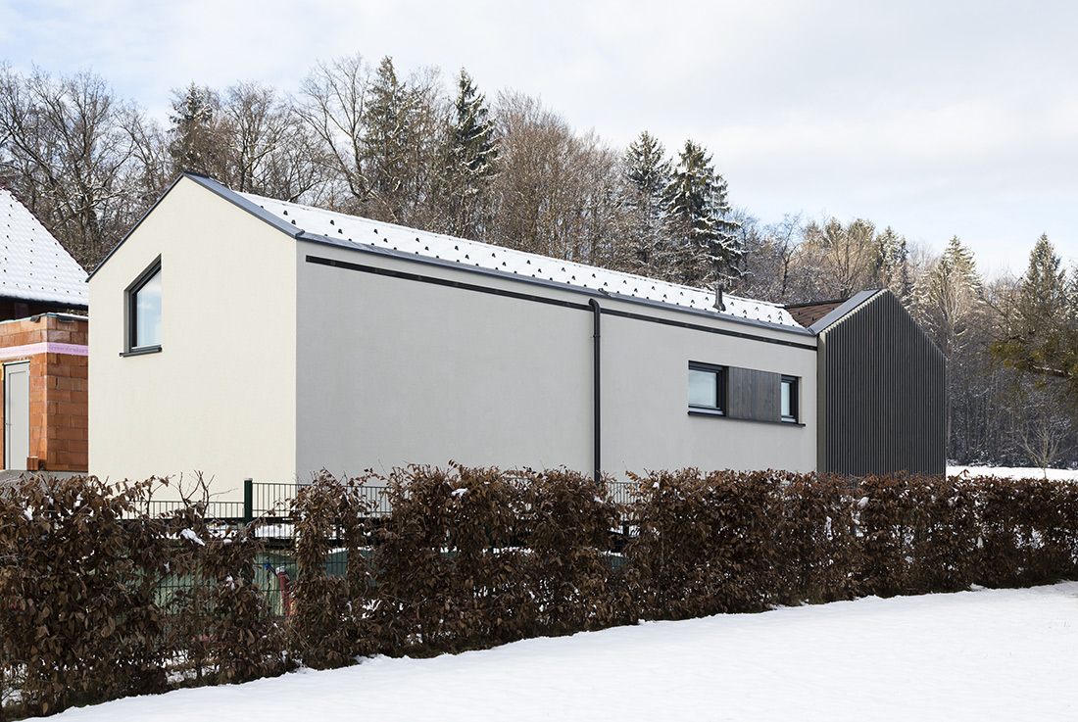
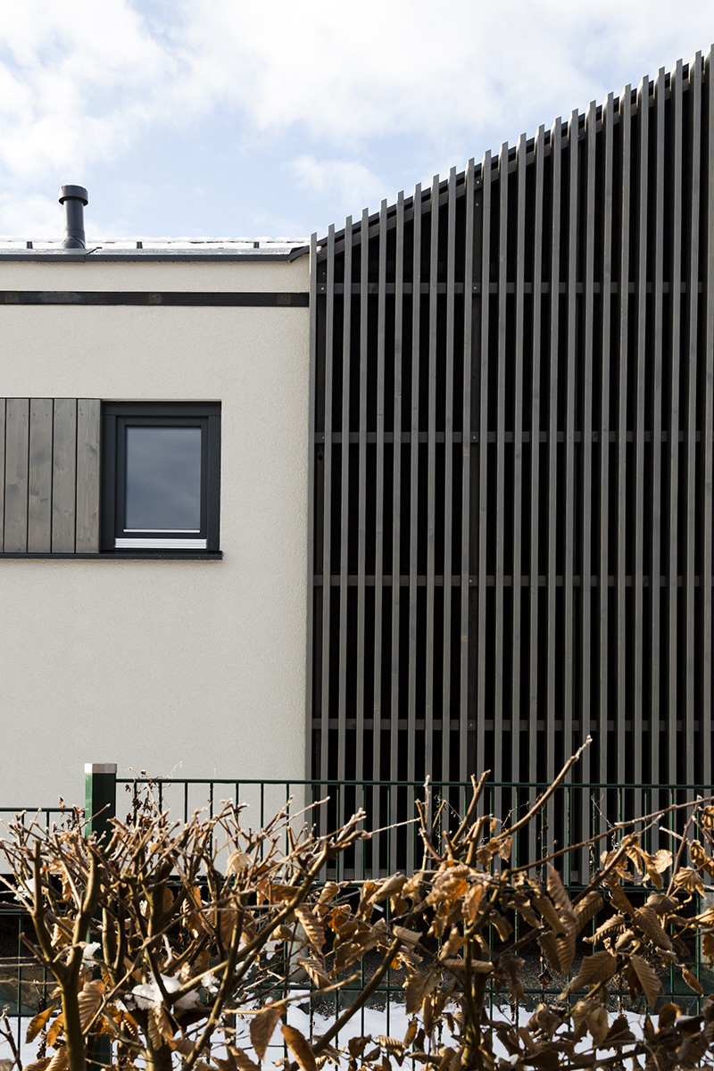
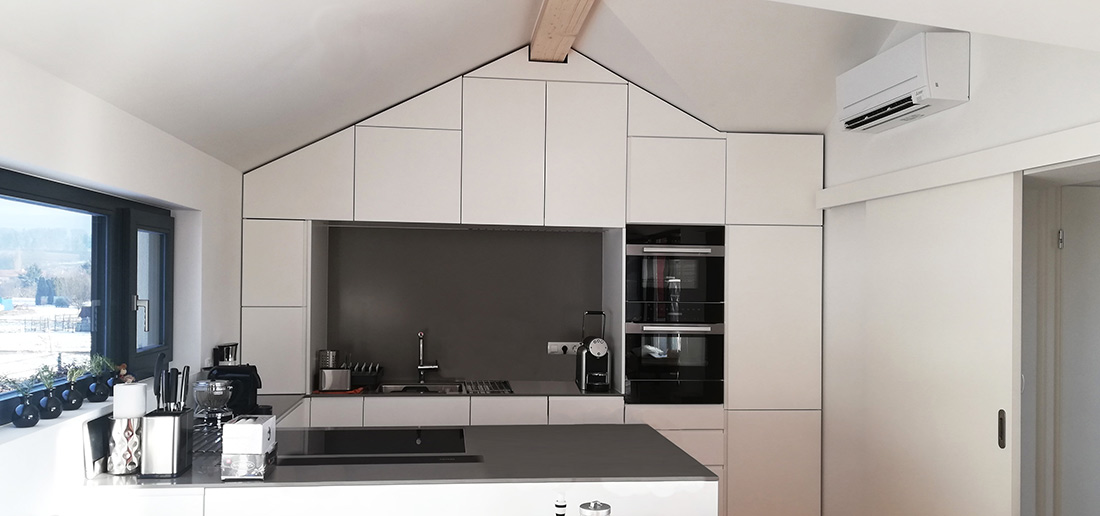
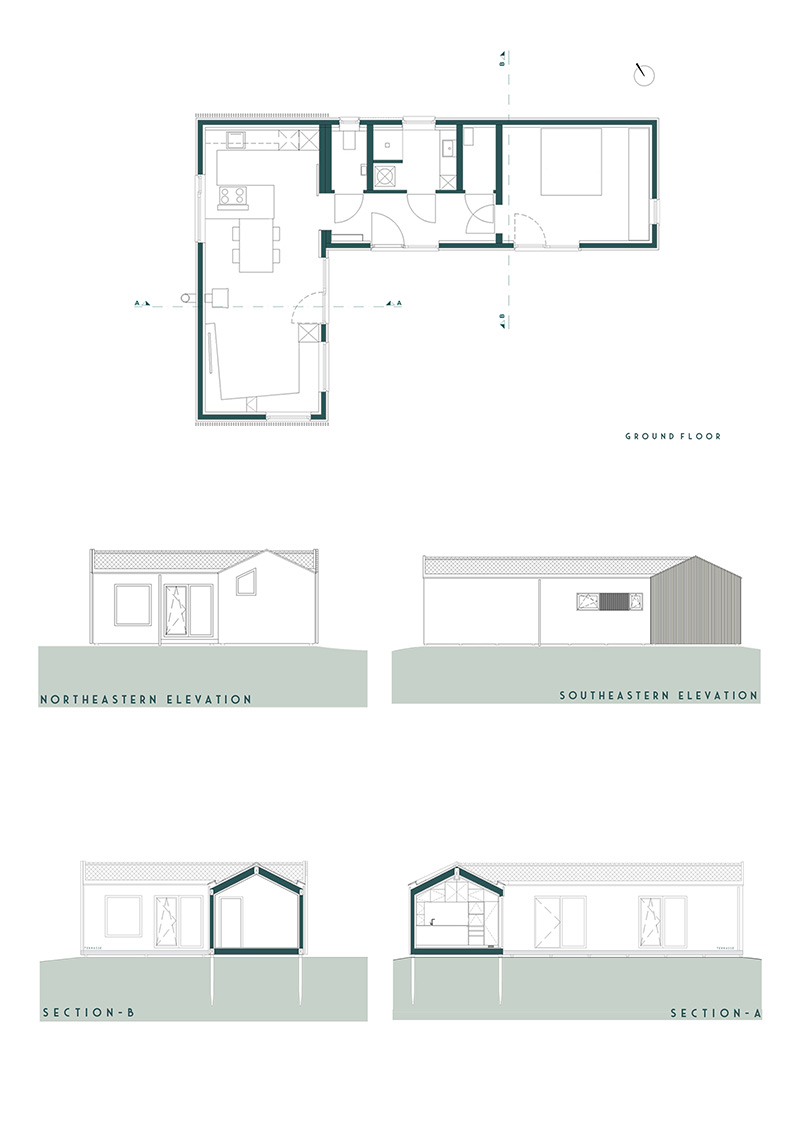
Credits
Architecture
COMMOD-Hous GmbH
Year of completion
2020
Location
Stainz, Austria
Total area
77 m2
Photos
Tamara Frisch Photography


