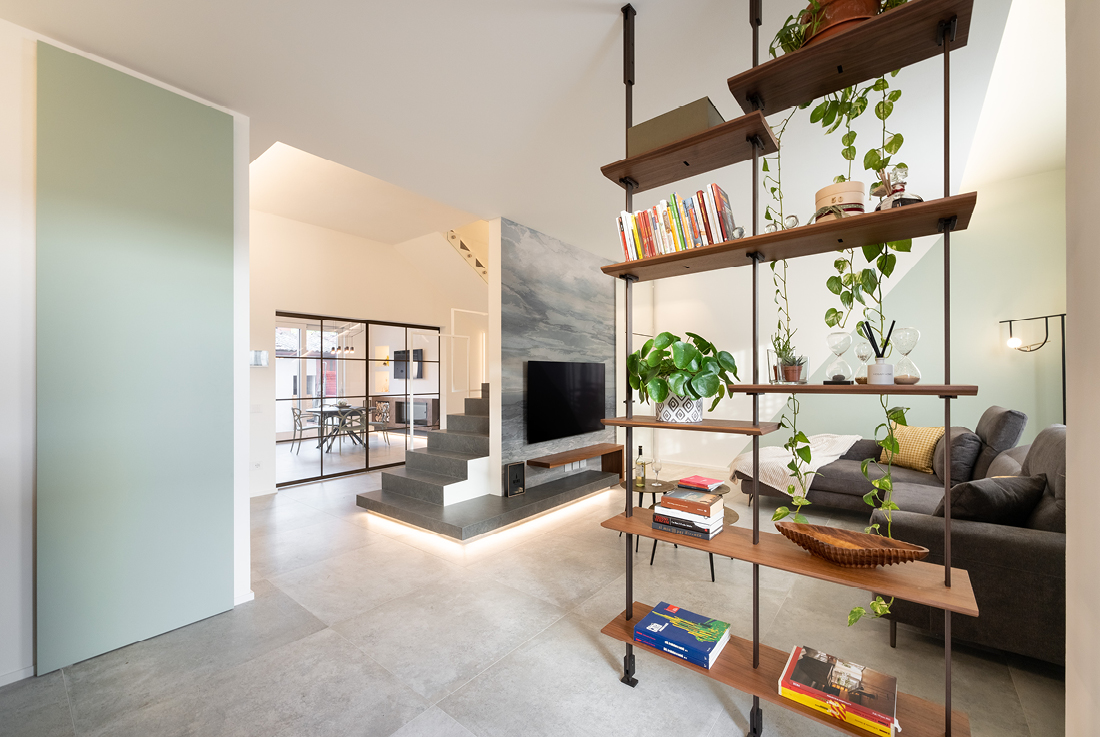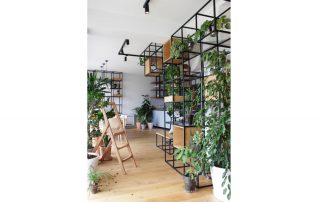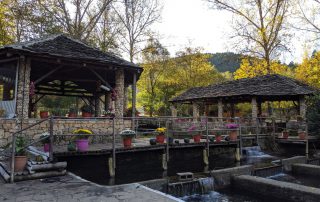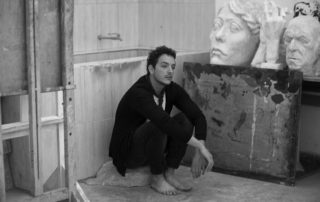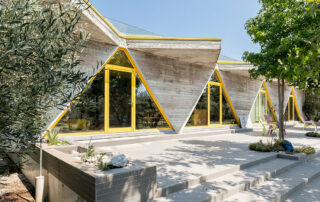In the village of Vergaio, on the western outskirts of Prato, among the single-family “ground-roof” houses, this total redevelopment project comes to life. Not only an interior design project but a 360° architectural project. A rich and complex construction site, three floors of construction that have been distorted from the roof to the cellar with interventions that have led to a completely renovated building organism from an architectural plant and energy point of view. The idea was to unhinge the rigid planimetric layout typical of this type of building of the 60s, in favour of greater fluidity and usability of the rooms. The exteriors have also been the subject of a radical overhaul that has led to the redefinition of the accesses on both the main and rear fronts. The green portions have also been redesigned and enhanced with lighting that valorizes the edges and greenery. The three façades were the subject of a thermal coat that determined a new vertical spatiality on which we intervened with a new design of the façades. The play of dark squares is a tribute to our Duomo with the shading of the Alberese stone that characterizes its facades.









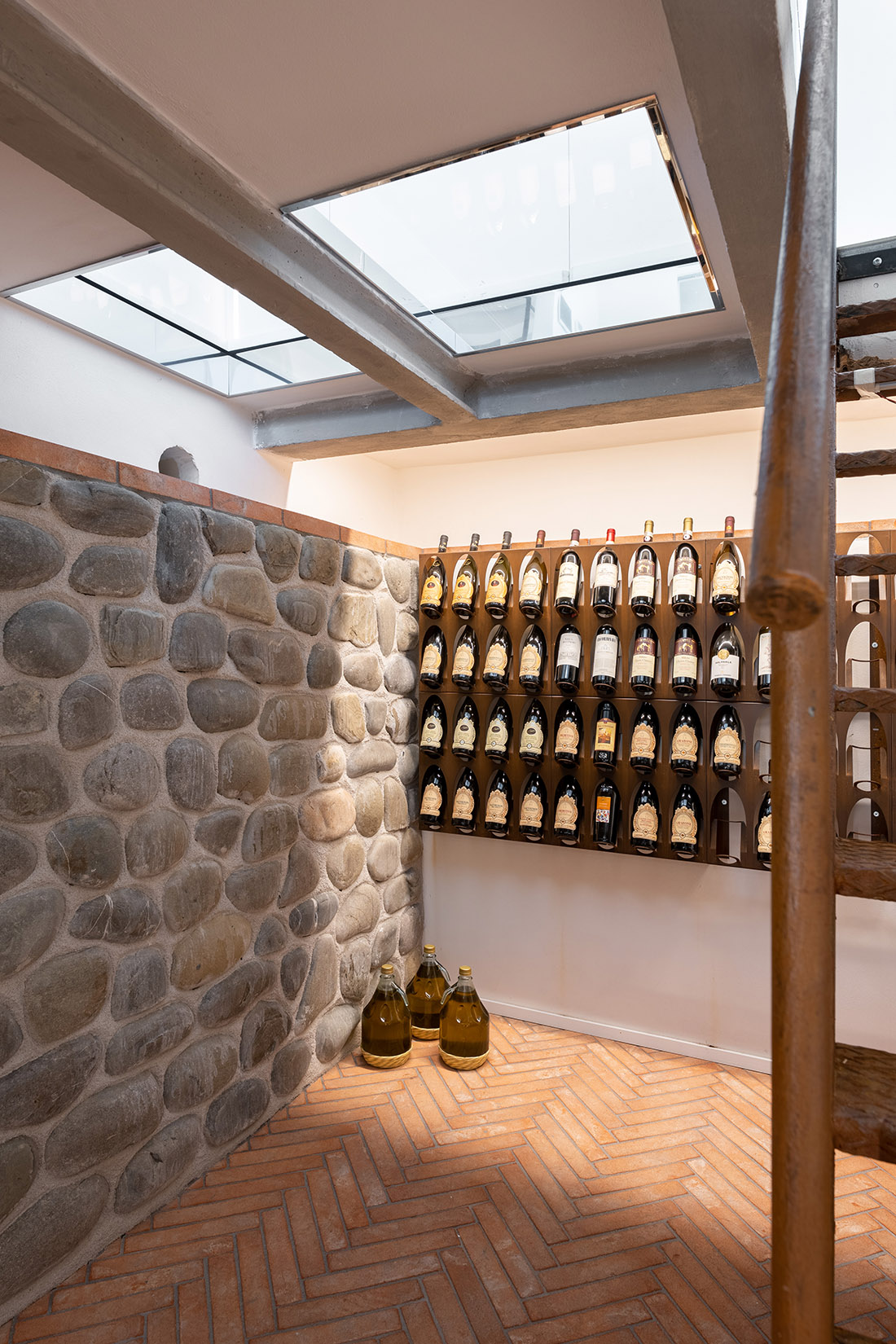

Credits
Interior
Bettazzi + Percoco Architetti
Client
Private
Year of completion
2022
Location
Prato, Italy
Total area
278 m2
Photos
Darragh Hehir


