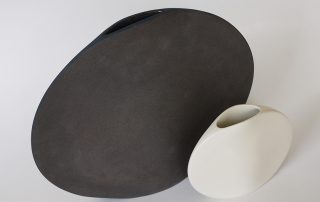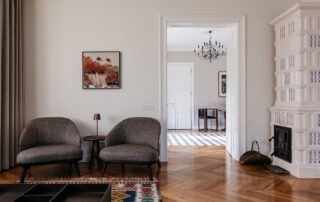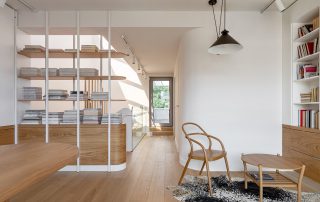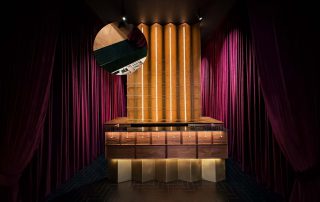The regular grid and strict form of the house aims to make the building functional and its layout as simple as possible, not attached to fashion or short-term trends. It is wrapped in a delicate veil of stainless steel rods, which smoothly turns into the railings of the balconies and the rooftop terrace; supporting the greenery winding both from the ground and from the roof garden. A dominant single-arm staircase runs on the axis of the house. The elevator connects the building vertically. Upper floors are residential with apartments accessible from a generous double-sided corridor along the staircase. The rooms of the apartments run around the entire perimeter of the house, the smaller inner tract to the staircase is occupied by the entrances and bathrooms. The community residential garden on the rooftop, which includes an outdoor kitchen corner with a grill and a seating area, supports the social life, where the young families and profesionals are able to get to know each other.
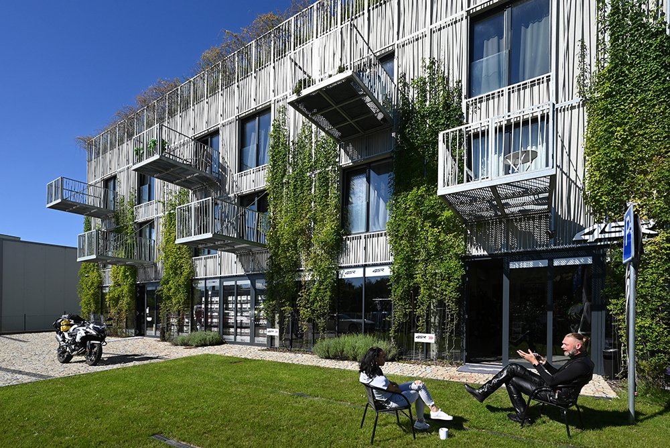
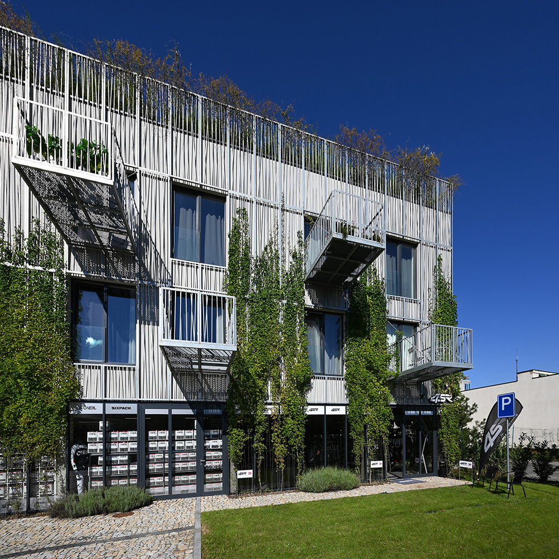
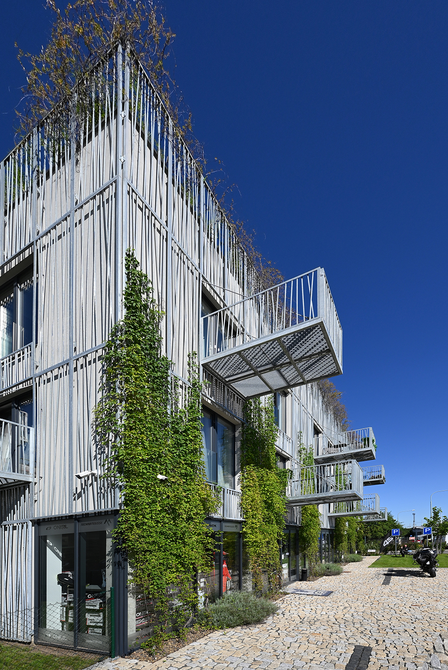
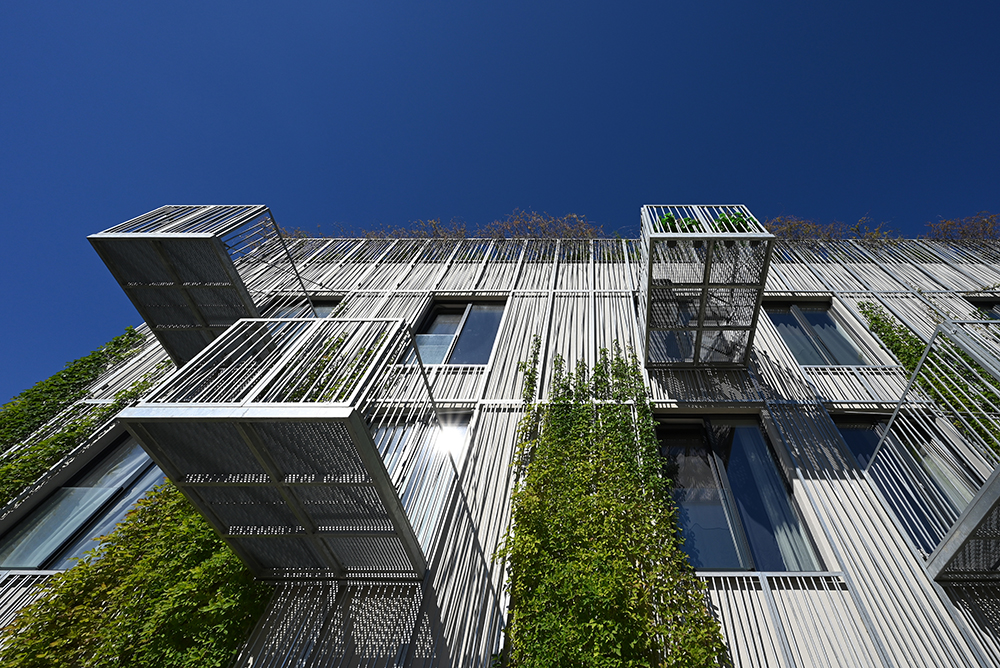
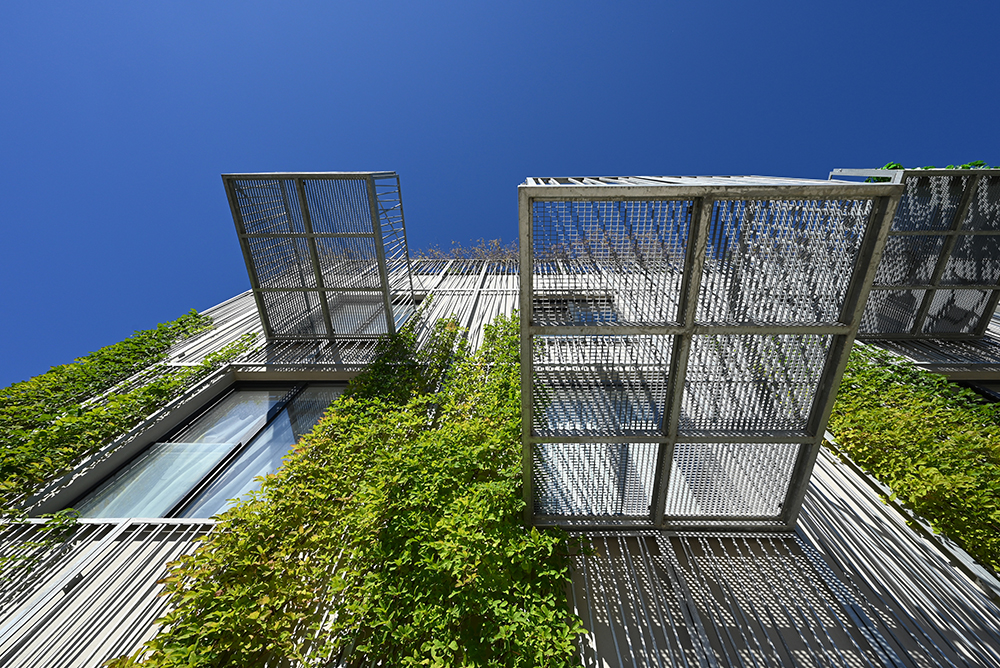
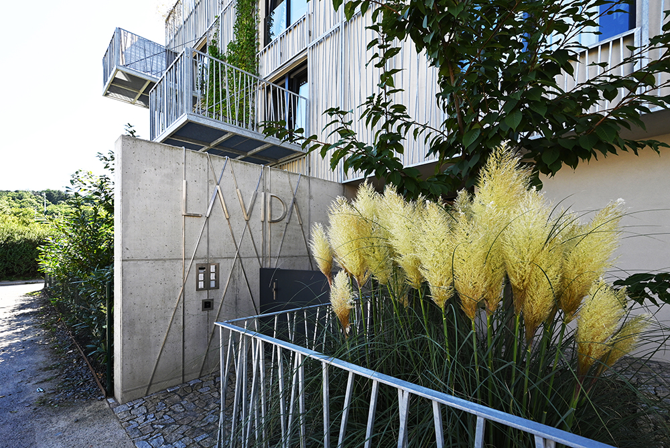
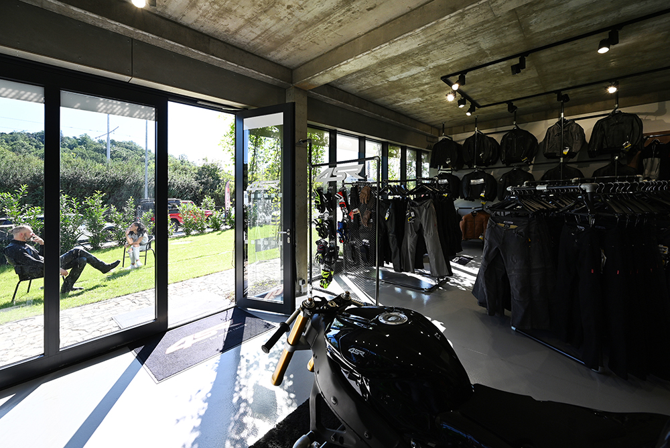
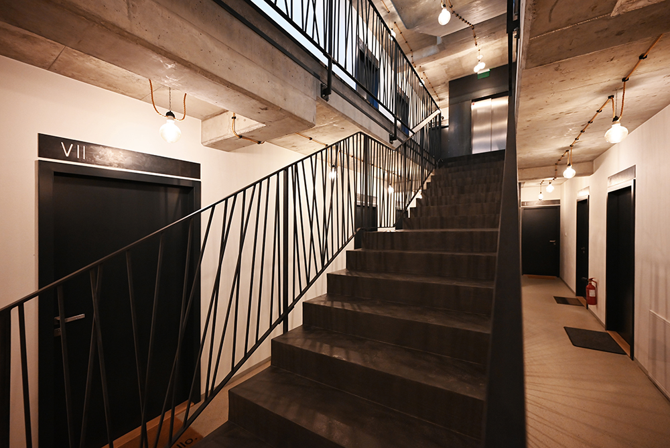
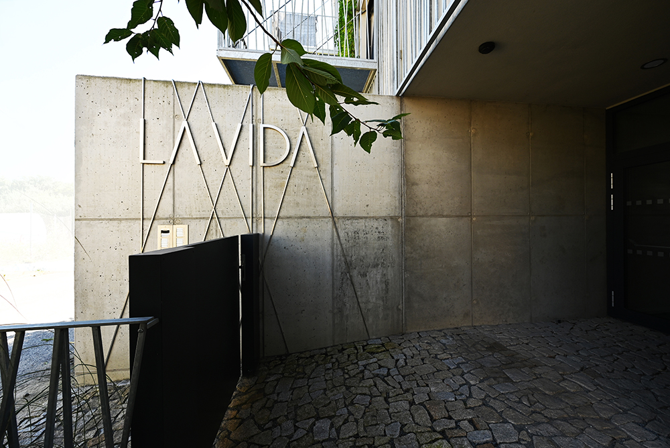
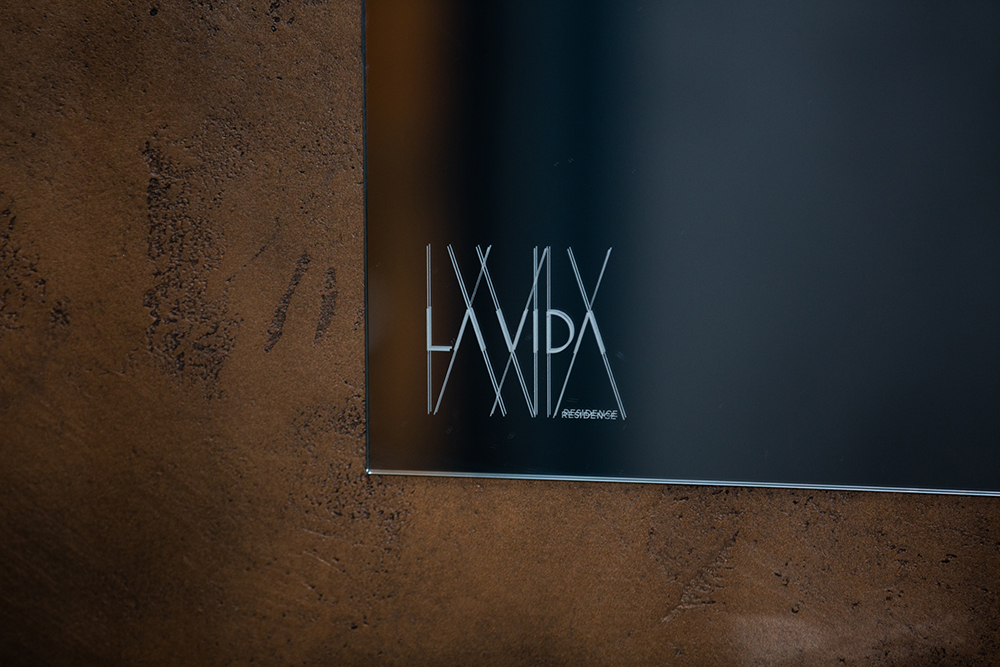
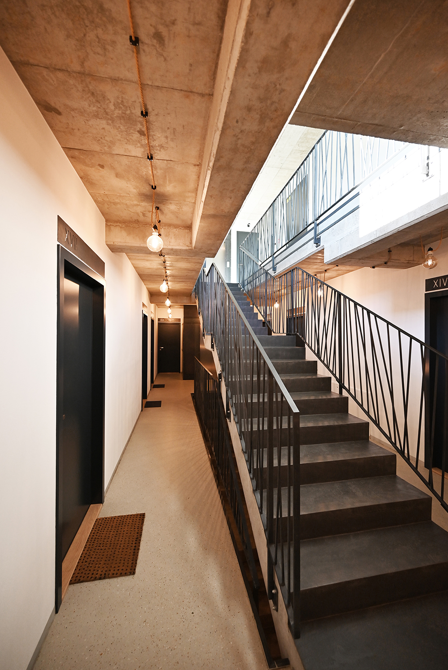
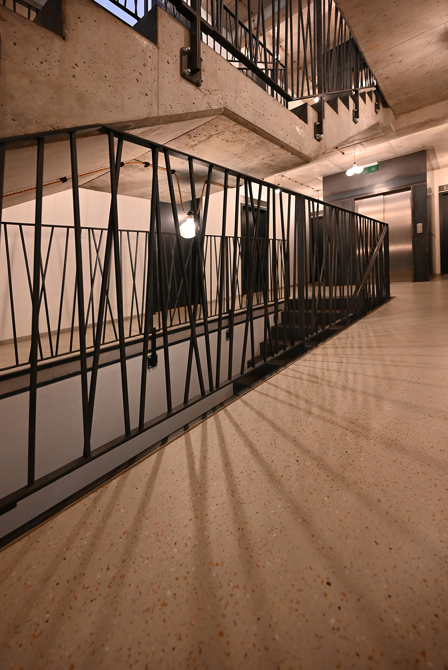
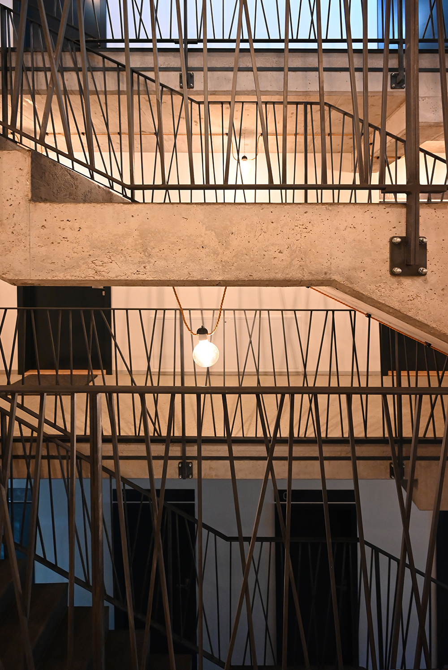
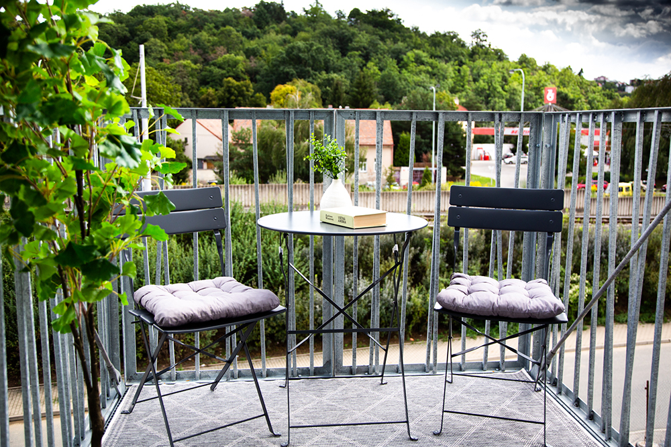
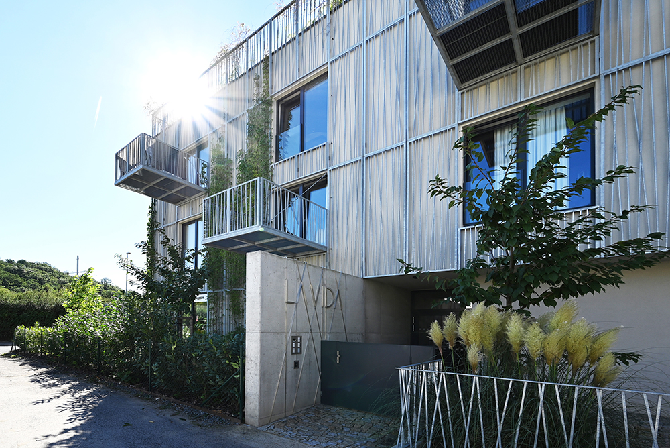
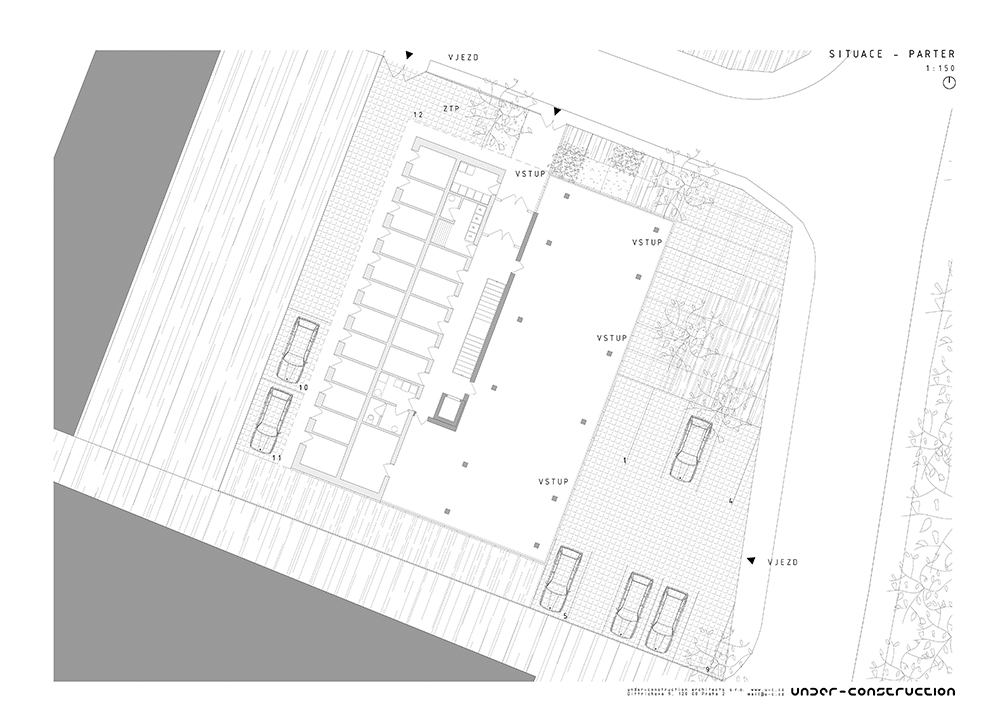

Credits
Architecture
under-construction architects; Vladimir Vasut, Erika Vasutova
Client
Private
Year of completion
2022
Location
Prague, Czech Republic
Total area
1.429 m2
Site area
1.021 m2
Photos
Vladimír Vašut; under-construction architects
Stage 180°
Project Partners
General contractor – kallmunzer



