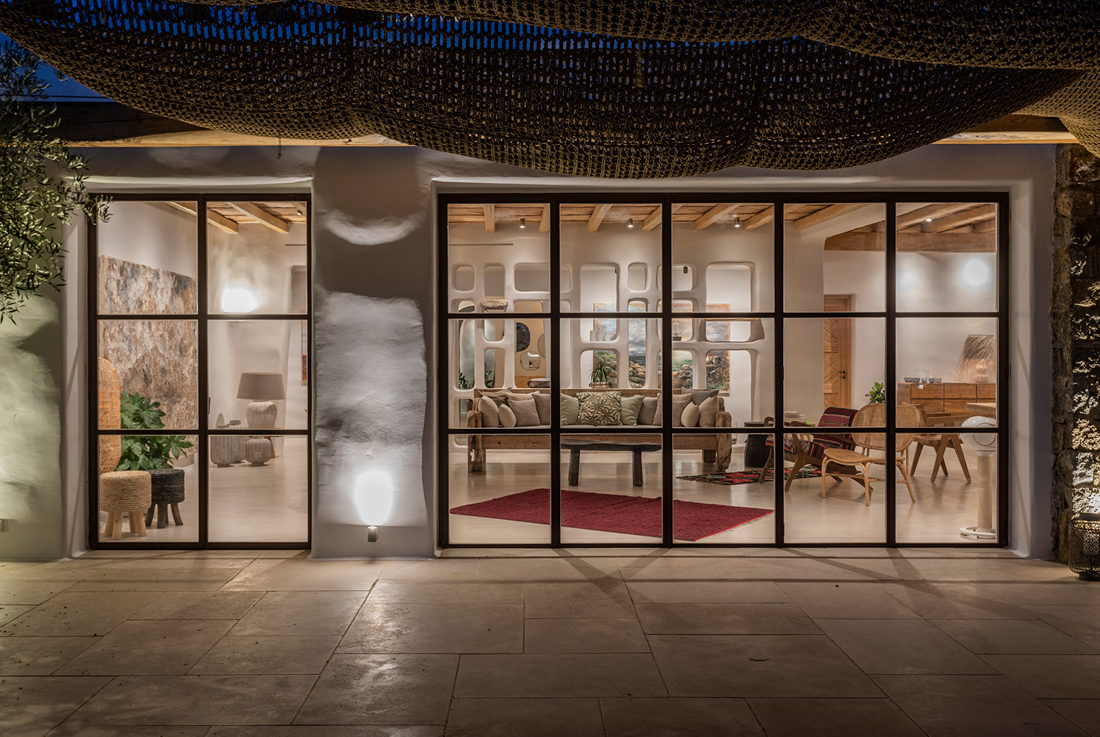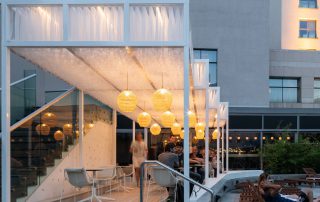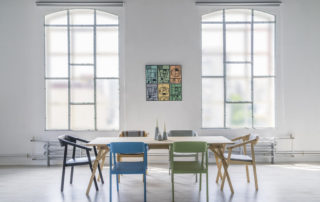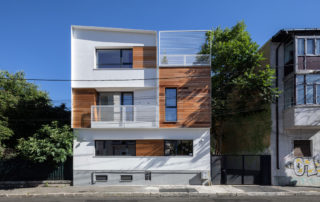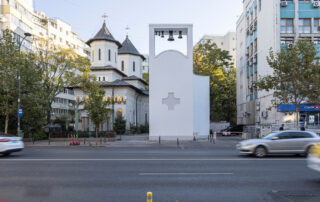Back to Genuity and Authentic – the client’s main request was to be able to forget the craziness of town, life and society when he comes to his Mykonian home, to leave his shoes in the wardrobe and feel again the Genuity, the Authentic and Nature. He had just acquired 2 adjacent properties and the program was to extend the already existing “summer house” by creating in one of the 2 buildings a yoga room and a huge living room, dining room and kitchen, and in the other 4 guestrooms and a staff apartment, in the middle of his private farm. The goal was to connect everything without any disruption and feel like time had stopped at his gate. All this by integrating the obvious modern needs and luxury. La Bergerie means “the Sheepfold” in French. It was for us a crazy game to have to draw a vegetable garden, an orchard, a chicken coop, and a sheep house. We visited old local farms still, studied their details and way of working and recreated it without falling into an absurd mimicry of the past. Every detail of the land has been conscientiously drawn and chosen: the stone steps positioned without any measure, nicely following the ground, the old “Maggano” well, the stone walls partially falling down, the rusted metallic hinges of the aged wooden doors, the block of marble left behind by the artist, the dirt road invaded by vegetation, the broken aged stone terrace bleached by the sun. Even the main pergola has been drawn and built around the existing trees.
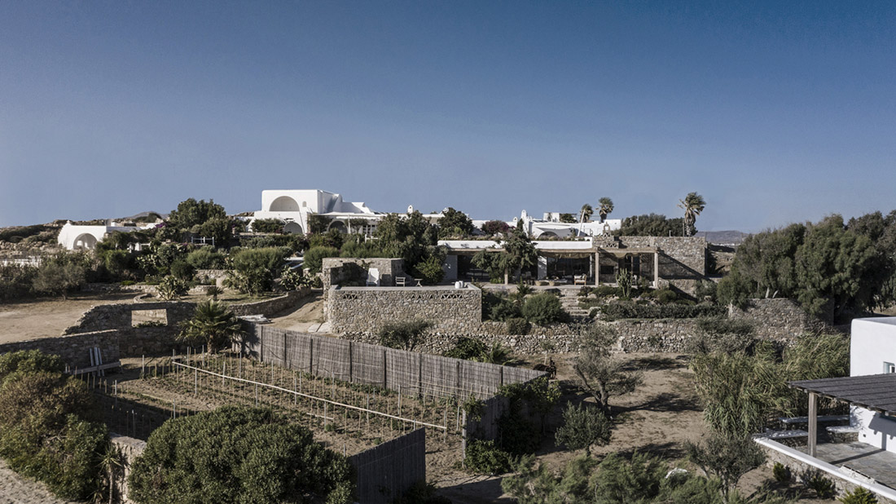
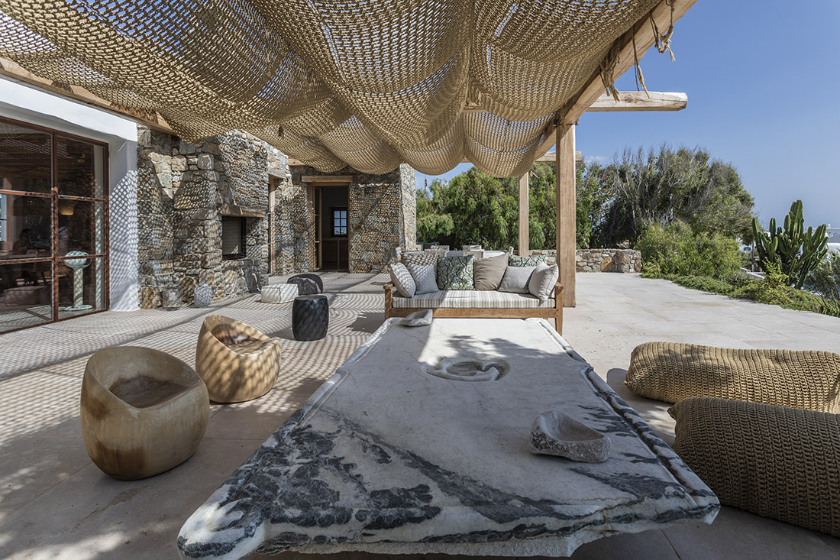
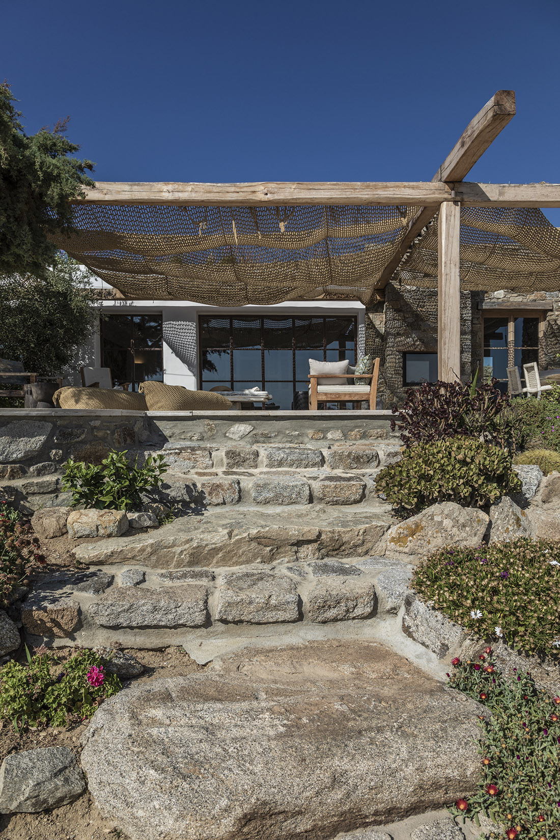
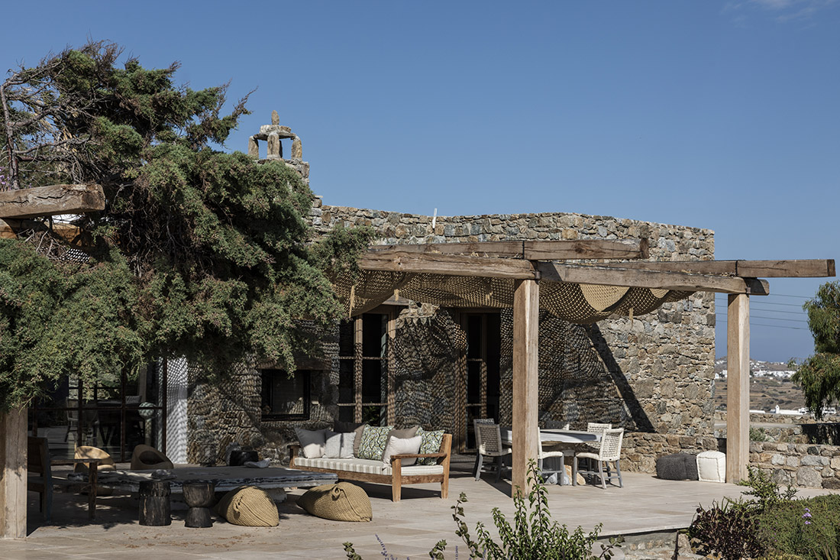

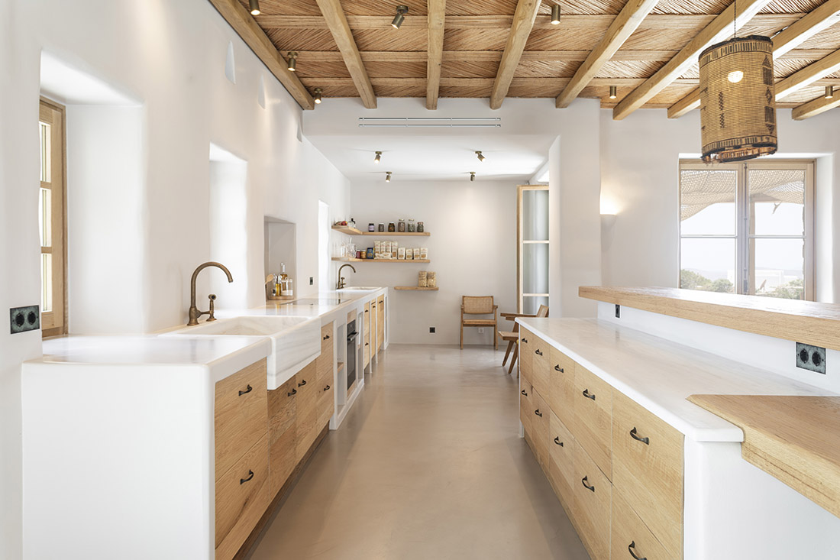
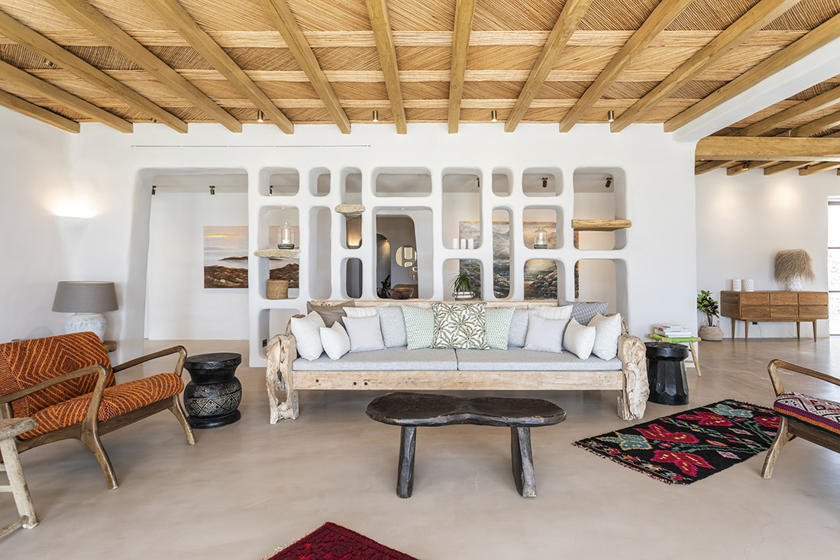
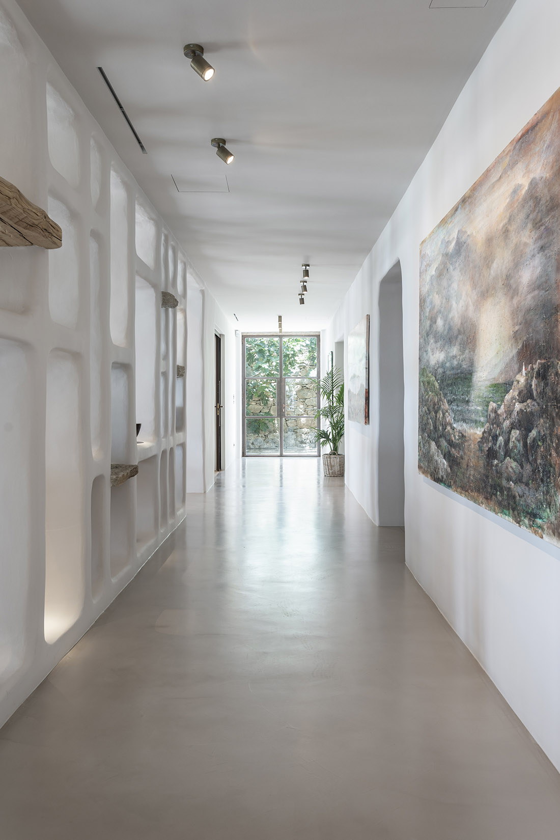
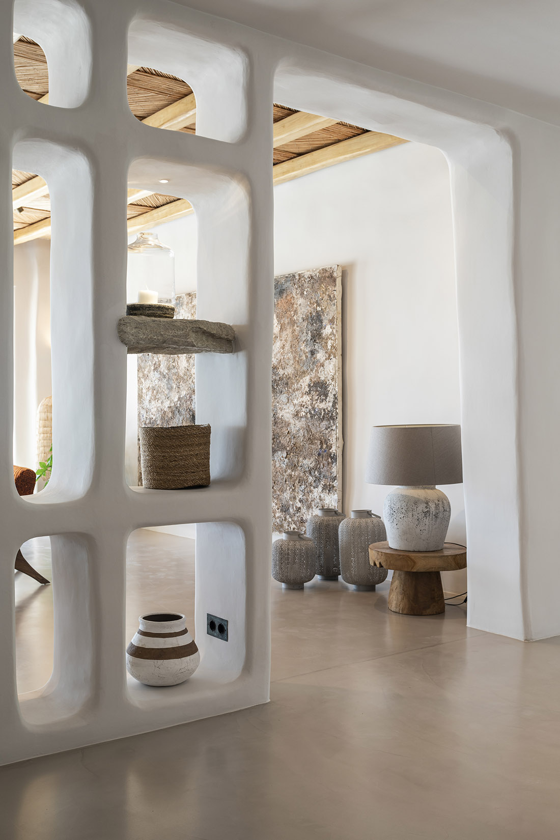


Credits
Architecture
Mykonos Architects
Client
Private
Year of completion
2022
Location
Mykonos, Greece
Total area
715 m2
Photos
Spyros Hound


