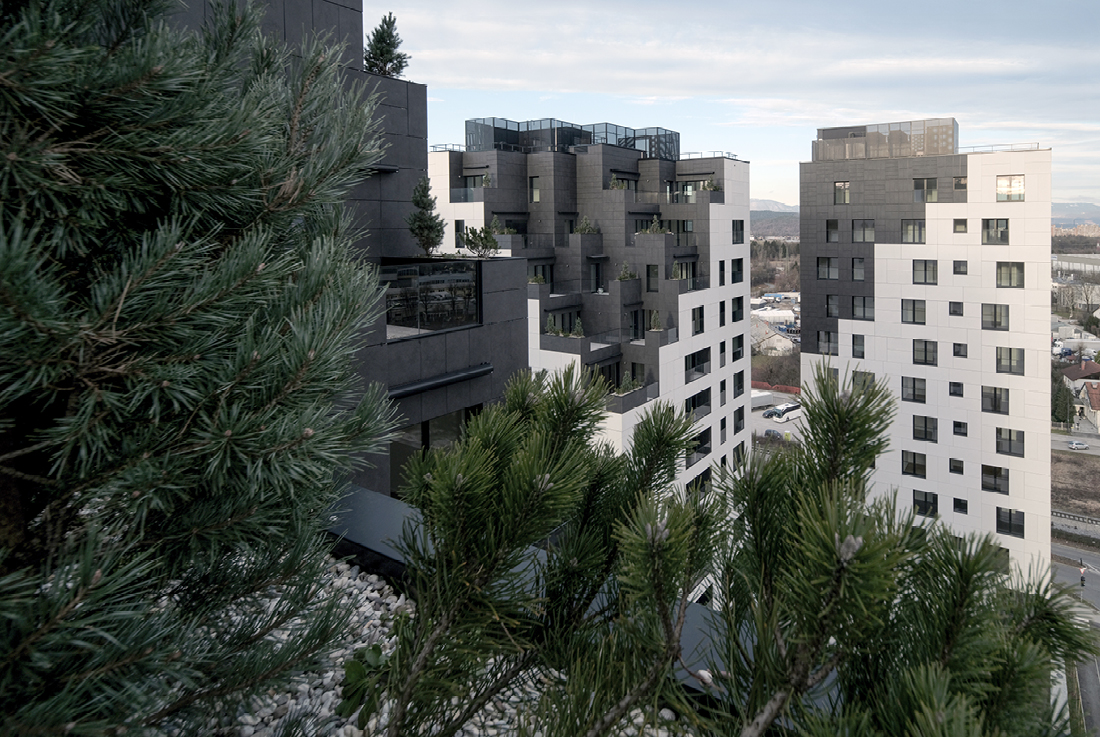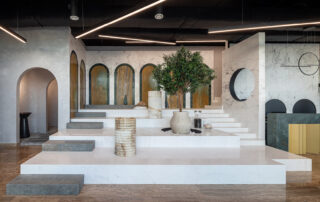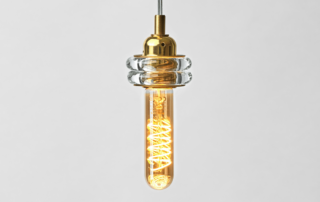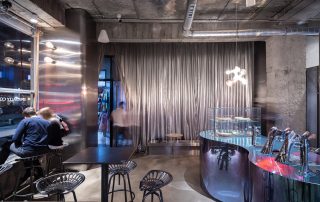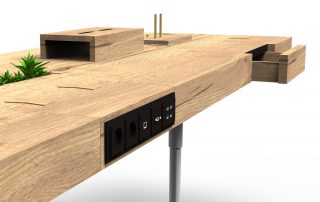Kvartet represents a contemporary reinterpretation of urban living that addresses the current needs of the Ljubljana real estate market. Its design, envisioned by OFIS arhitekti, is based on a dialogue with the Alps in the background, blending aesthetic and functional features. OFIS emphasized that the building volumes and the neighborhood’s ground floor are arranged and designed to create intimacy and areas of silence. The geometry of the notched tops of the four stepped towers establishes a dialogue with the mountains in the background.
The volumes’ geometry is complemented by the grid of windows, facade panels, balconies, and the contrasting emphasis of light and dark colors. The ground floor between the buildings is also designed three-dimensionally, providing more surface area for greenery and additional volume for land. The green labyrinth offers quiet corners for socializing, resting, and playing, as the slopes and greenery help to dampen any noise from the surroundings.
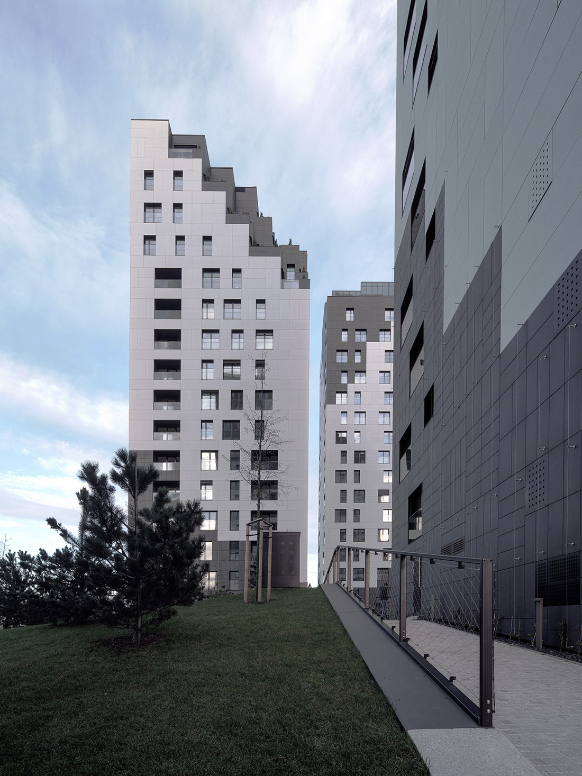
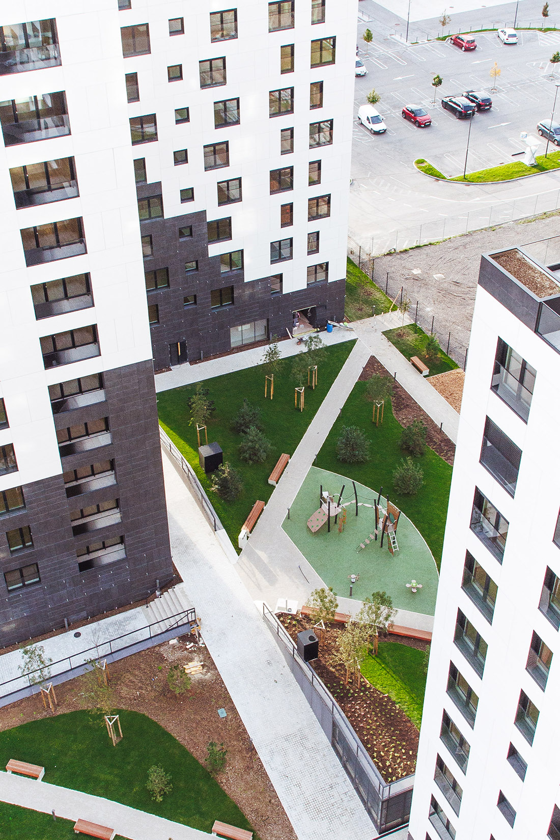
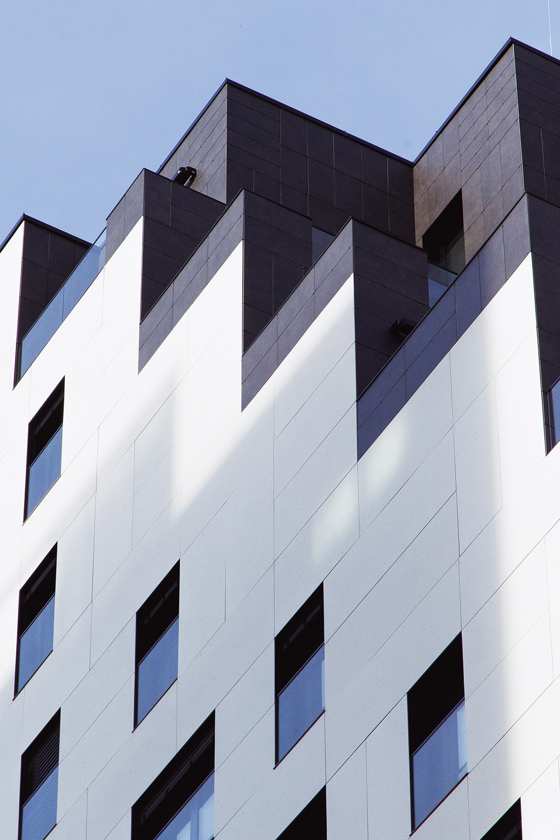
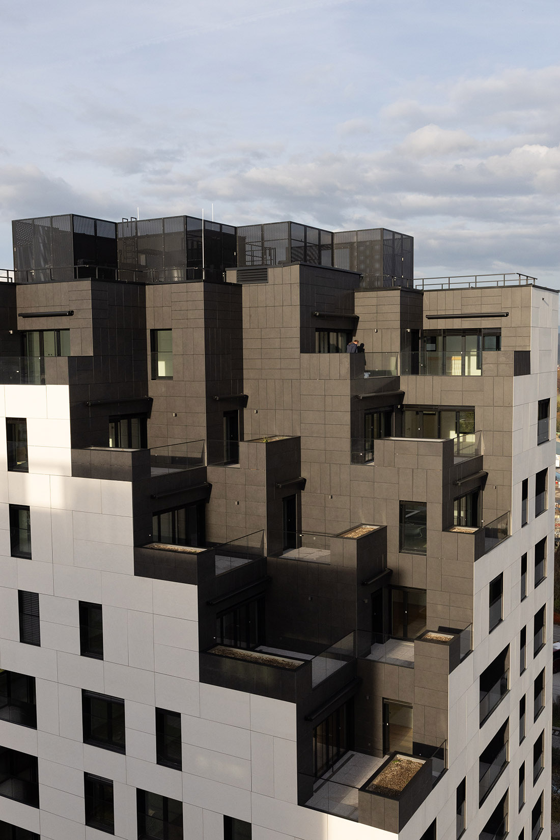
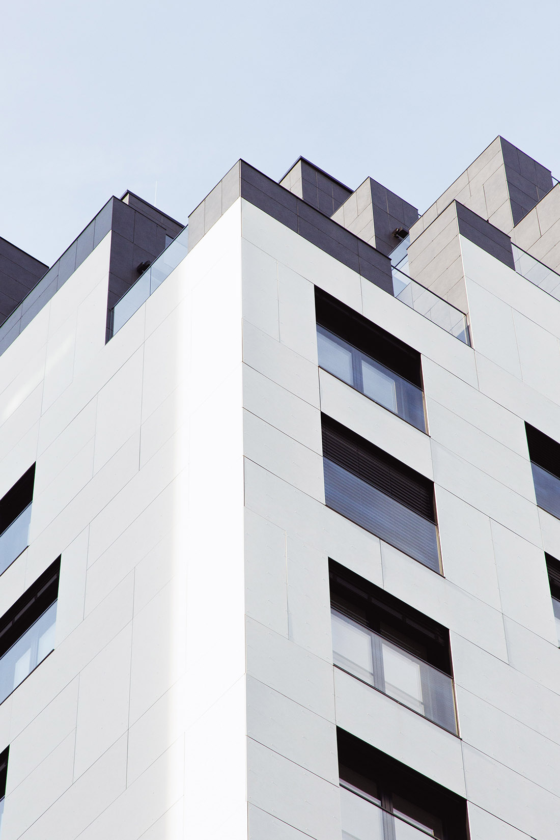
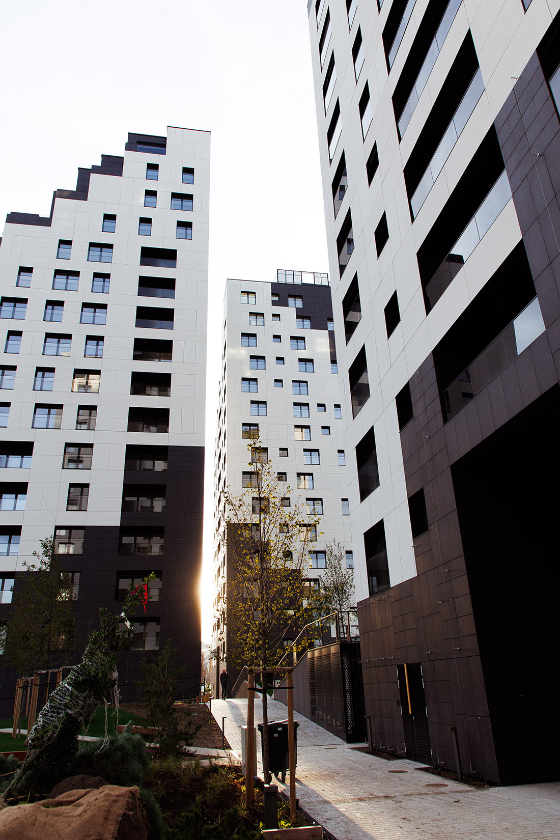
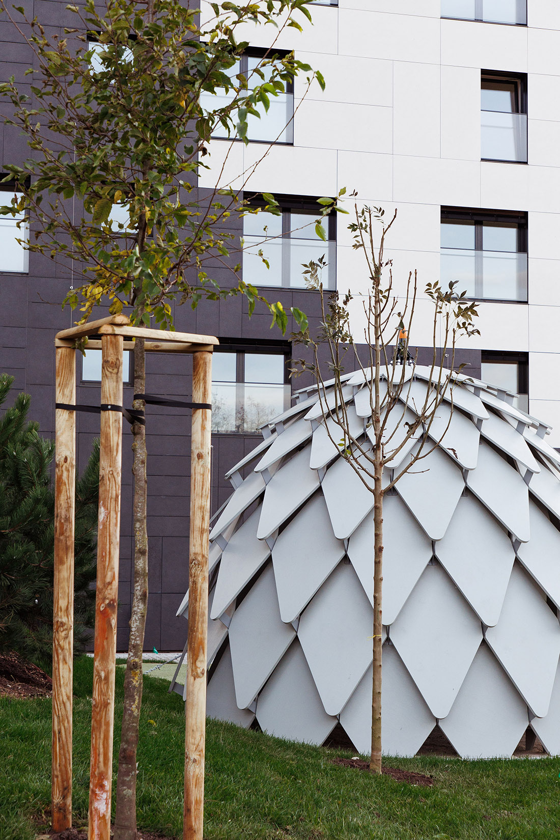
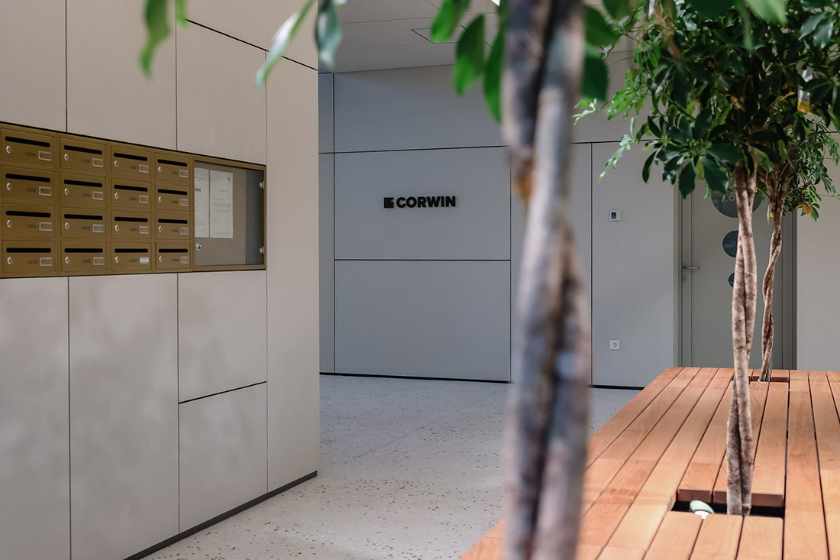

Credits
Architecture
OFIS ARHITEKTI d.o.o.
Client
Kvartet rezidence d.o.o. (Corwin Group)
Year of completion
2023
Location
Ljubljana, Slovenia
Total area
33.720 m2
Site area
6.481 m2
Project Partners
ELEA iC d.o.o.


