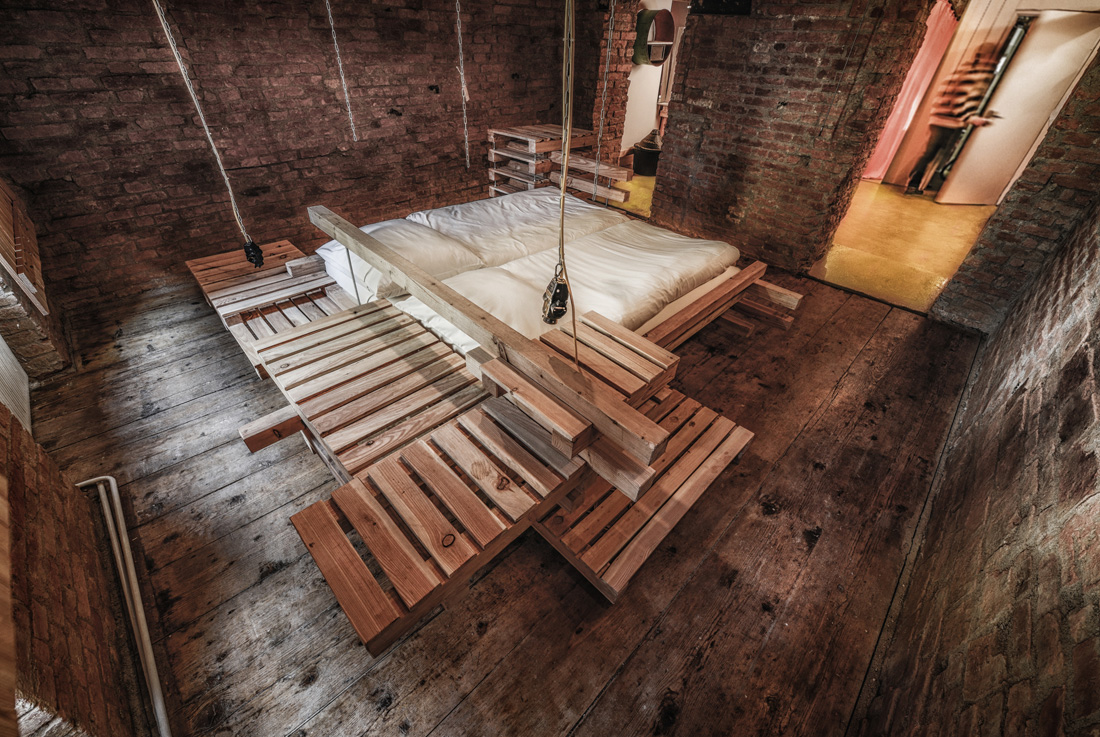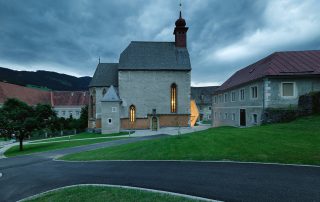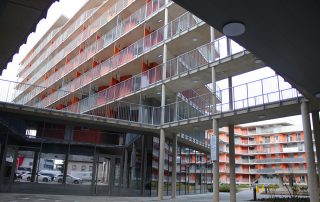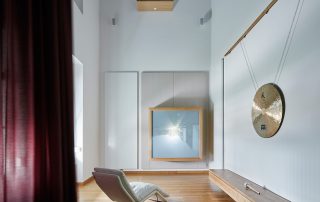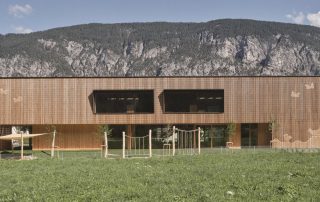The object Blumenegg Pavillon is an event space in the midst of the remaining walls of the ruins of Blumenegg Castle. It is to be run by an association as a cultural and leisure centre and used by the surrounding region. The building, with a floor space of 60 square metres, is intended to accommodate various events and consists of a main room and a small kitchen. A galvanized steel construction stands on simple point foundations, into which a solid wooden body is inserted. This structure should embody simple and monolithic character traits. The building shell consists of untreated cross laminated wood and has generous openings of sliding glass doors facing south.
Above the inserted wood volume there is an accessible roof terrace which is supported by the primary steel construction. The new building is positioned on the property in such a way that it is embedded as unobtrusively as possible in the existing ruins. A building was created which provides the basic infrastructure in order to make events at the ruins of Blumenegg that offers a pleasant interior and a great outdoor space with marvelous views.
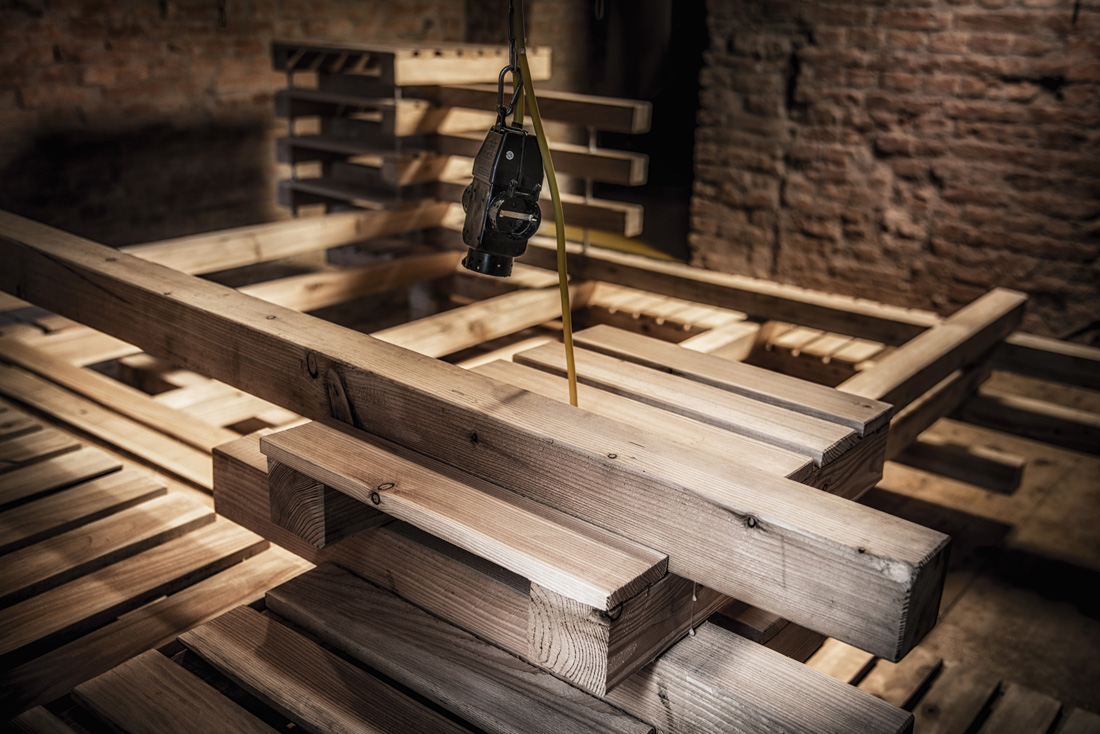
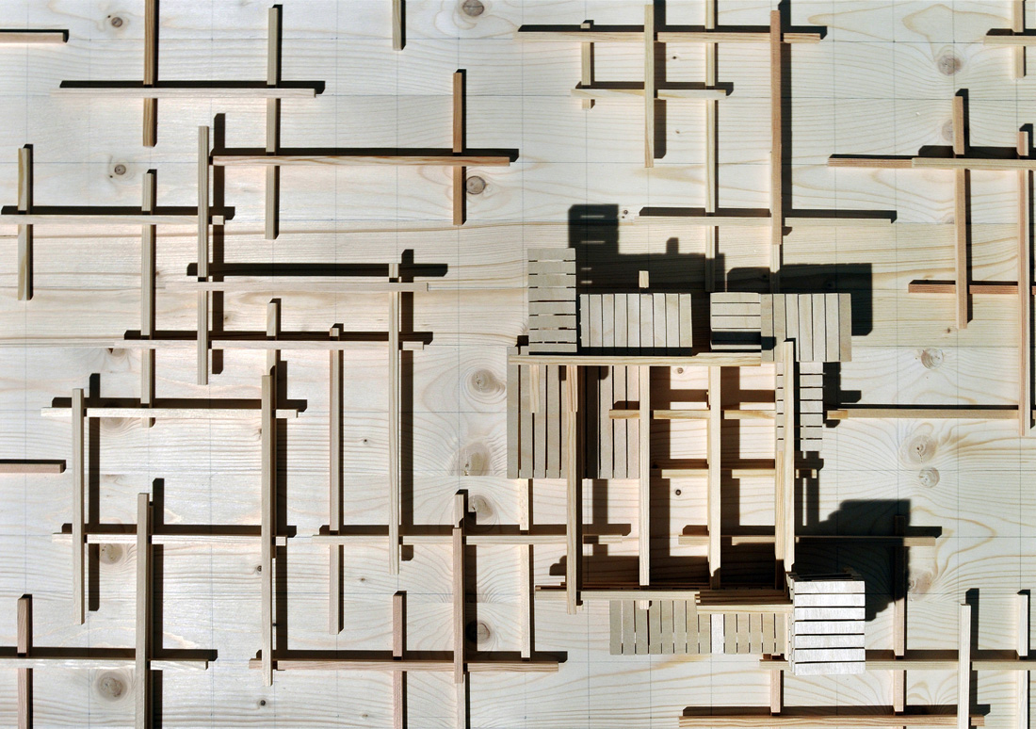
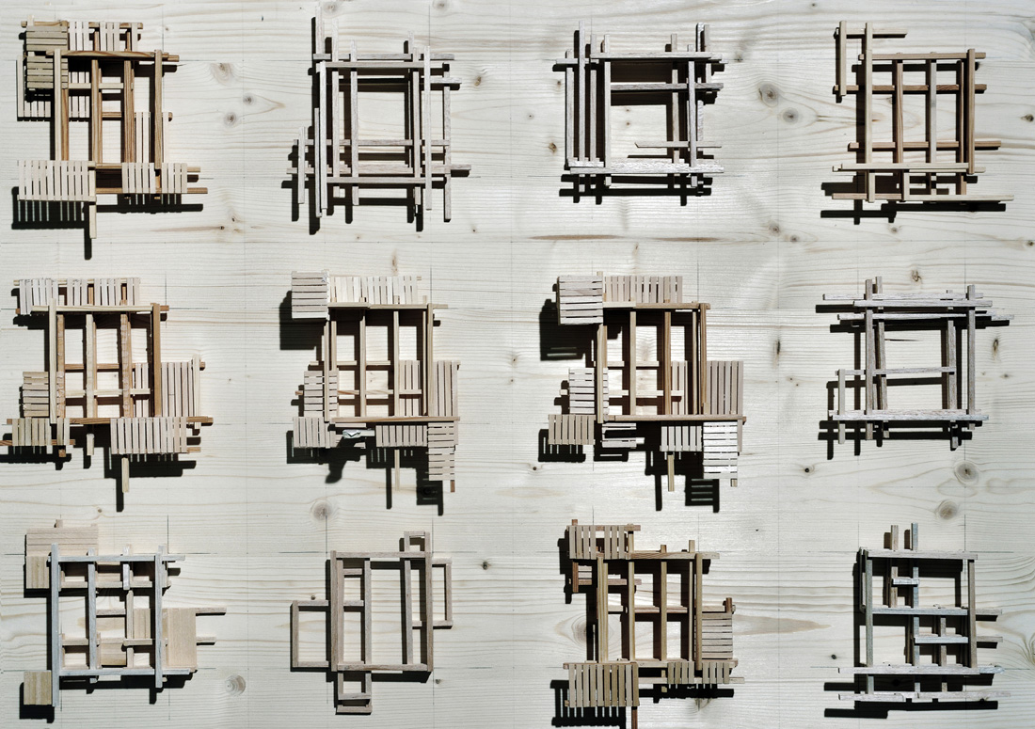
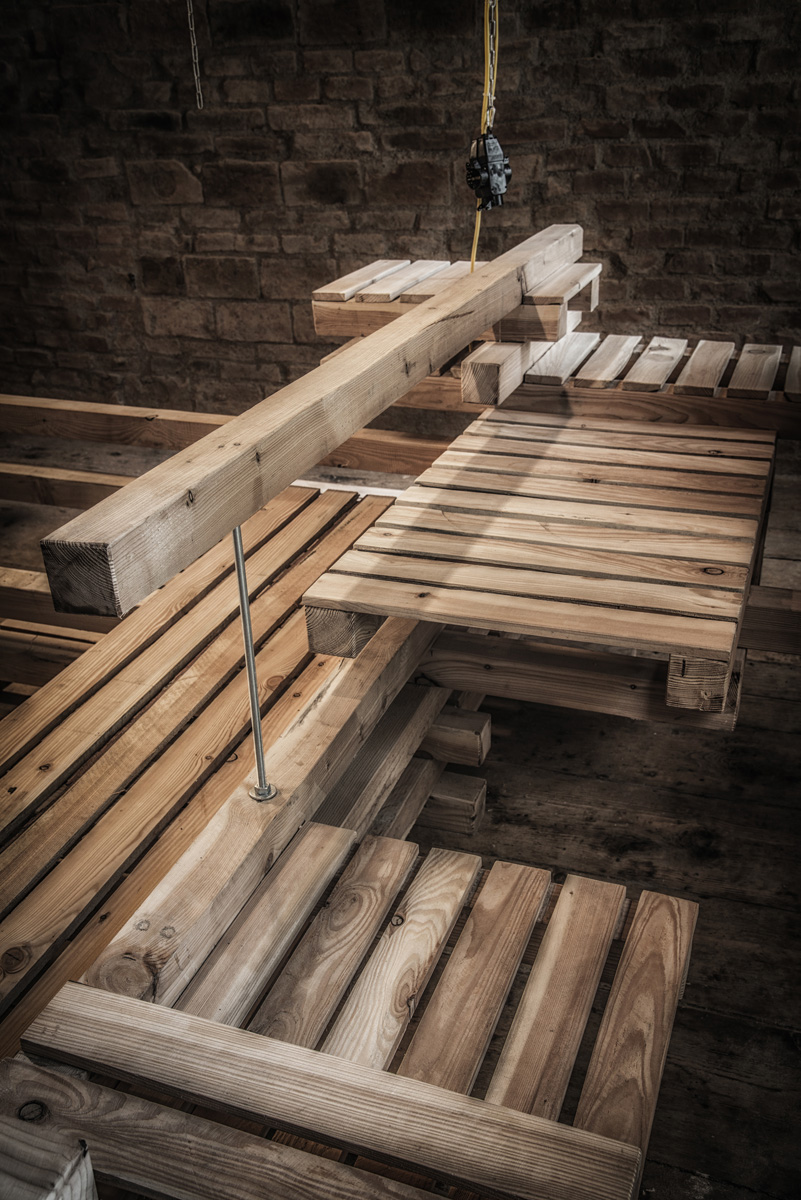
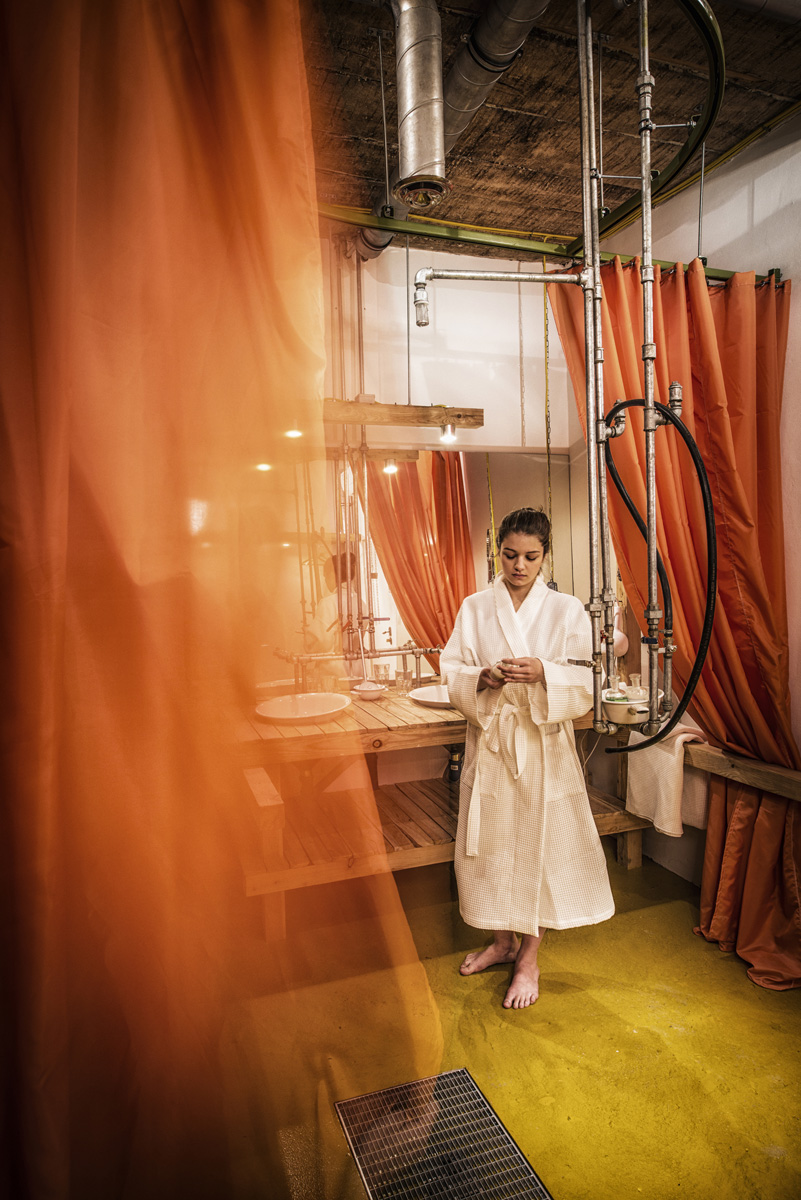
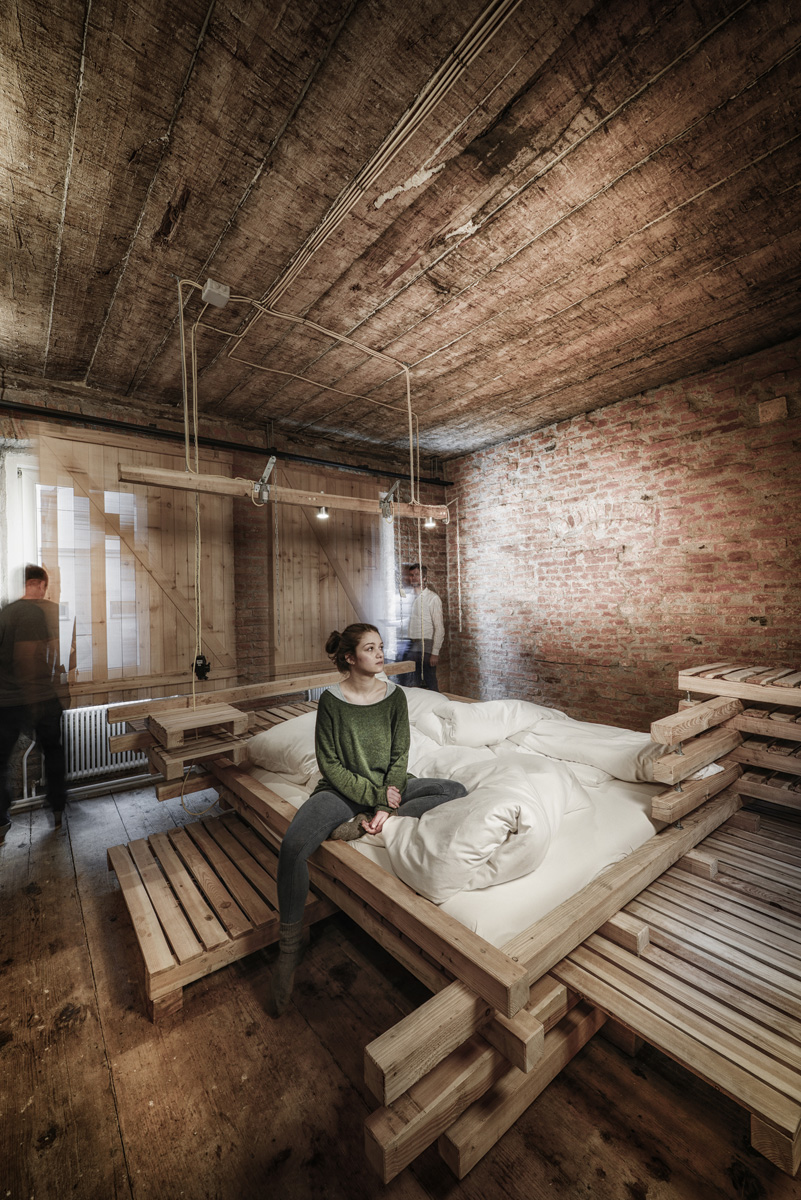
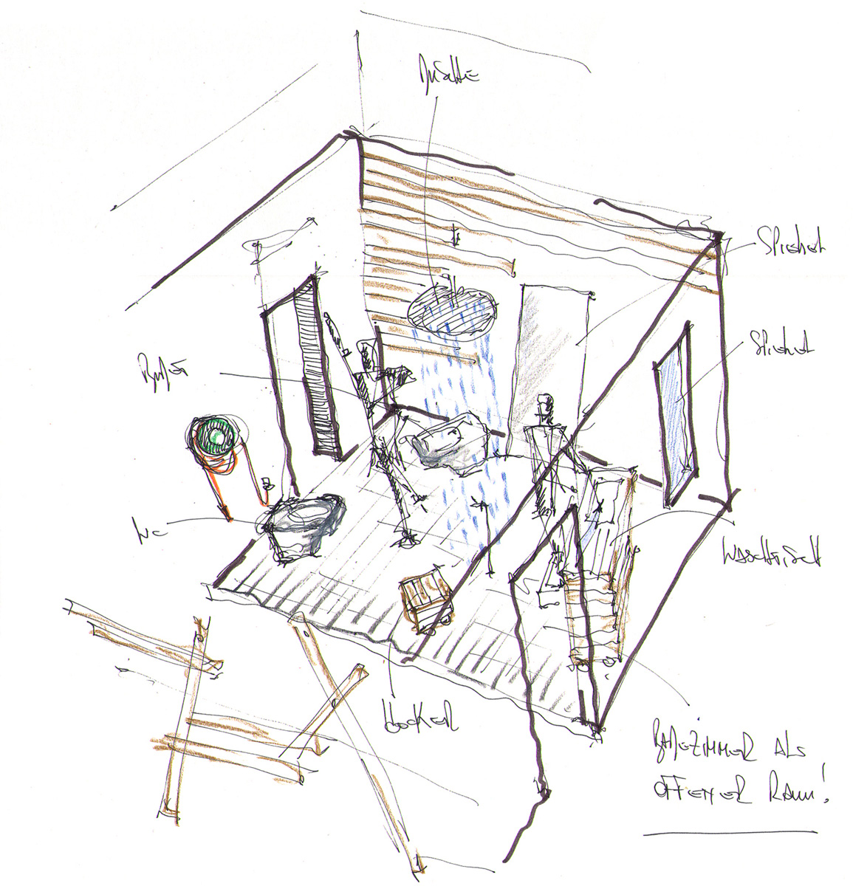
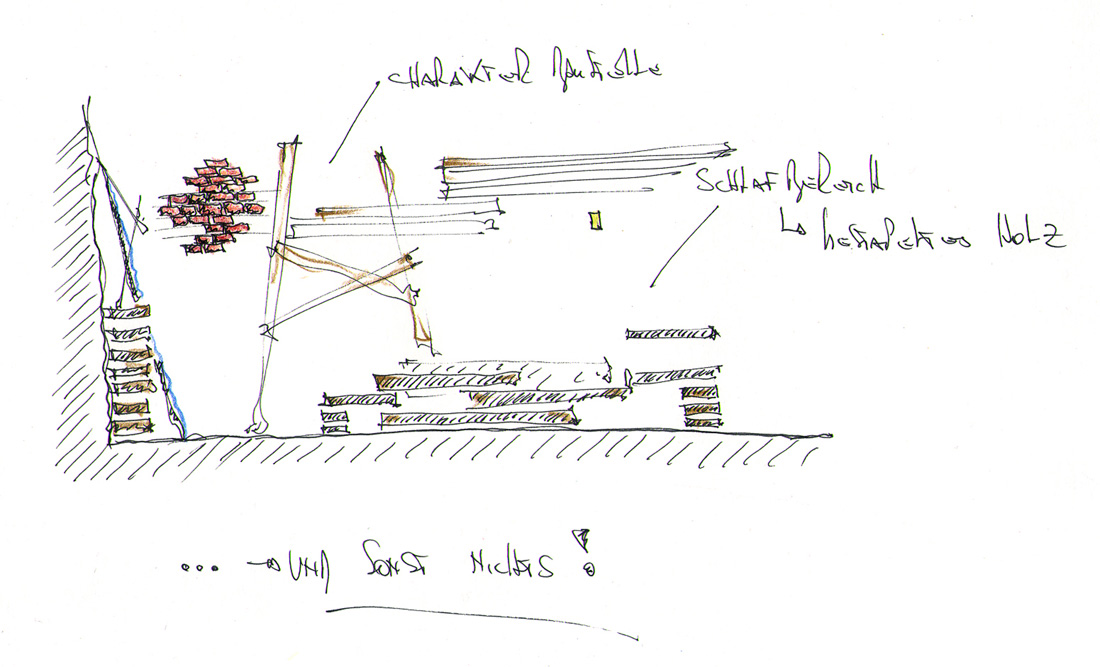
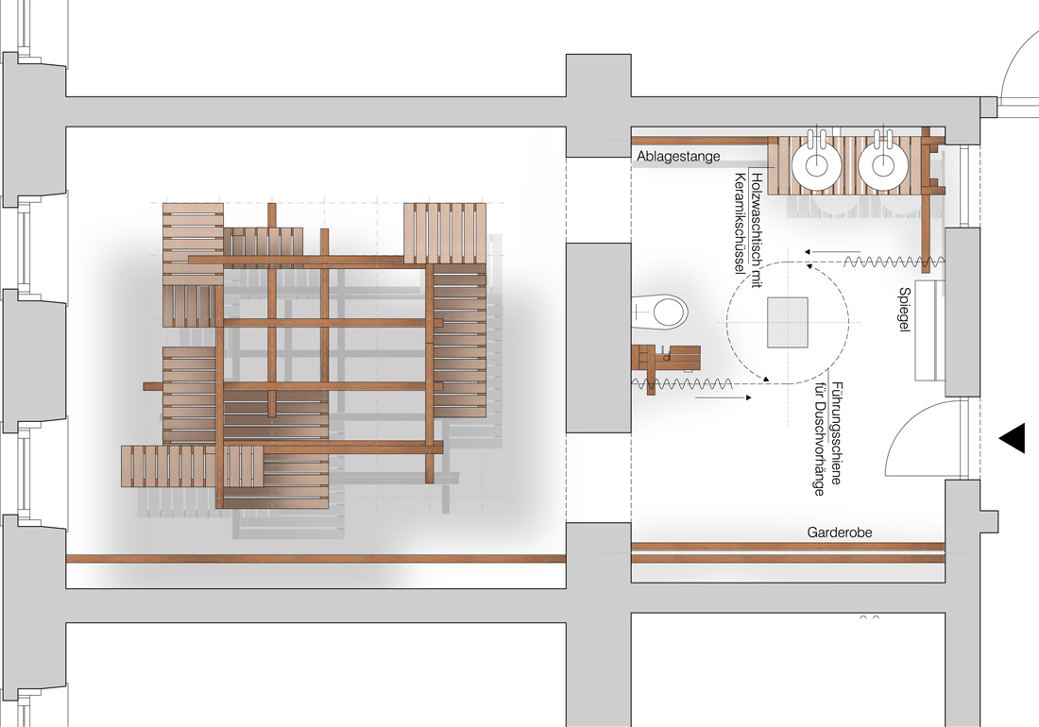
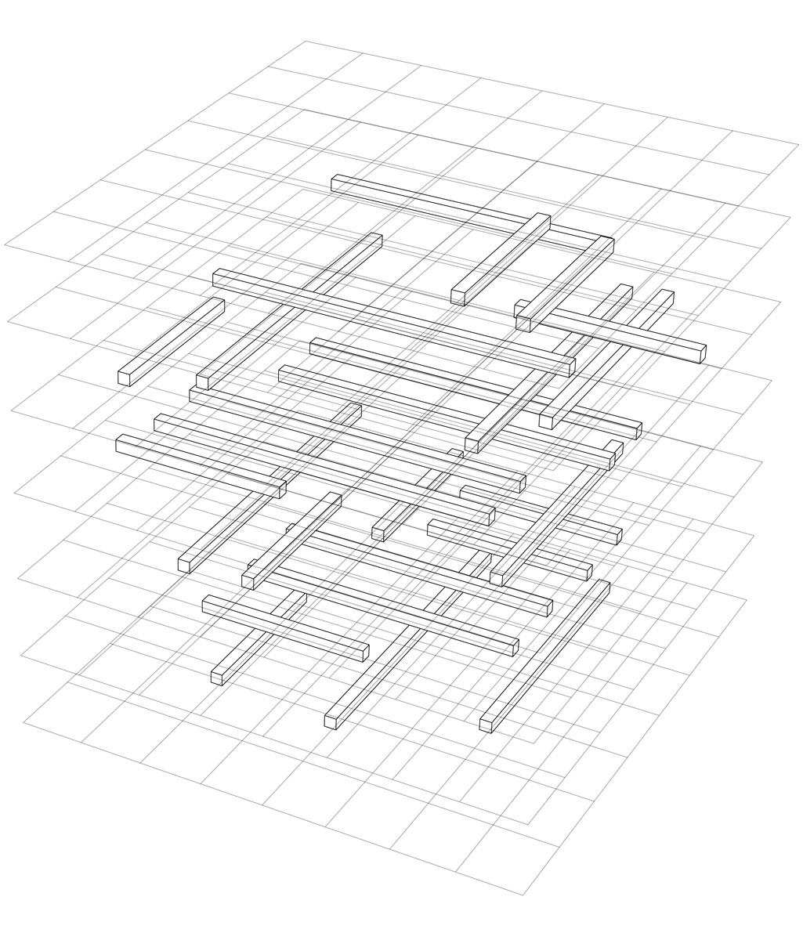
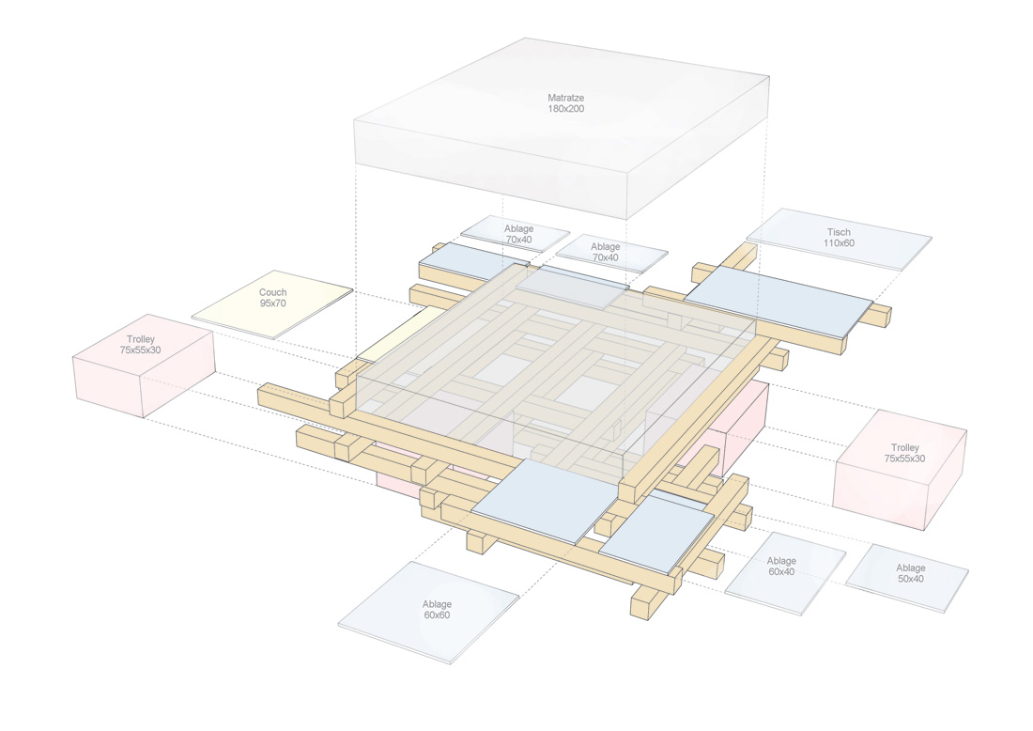

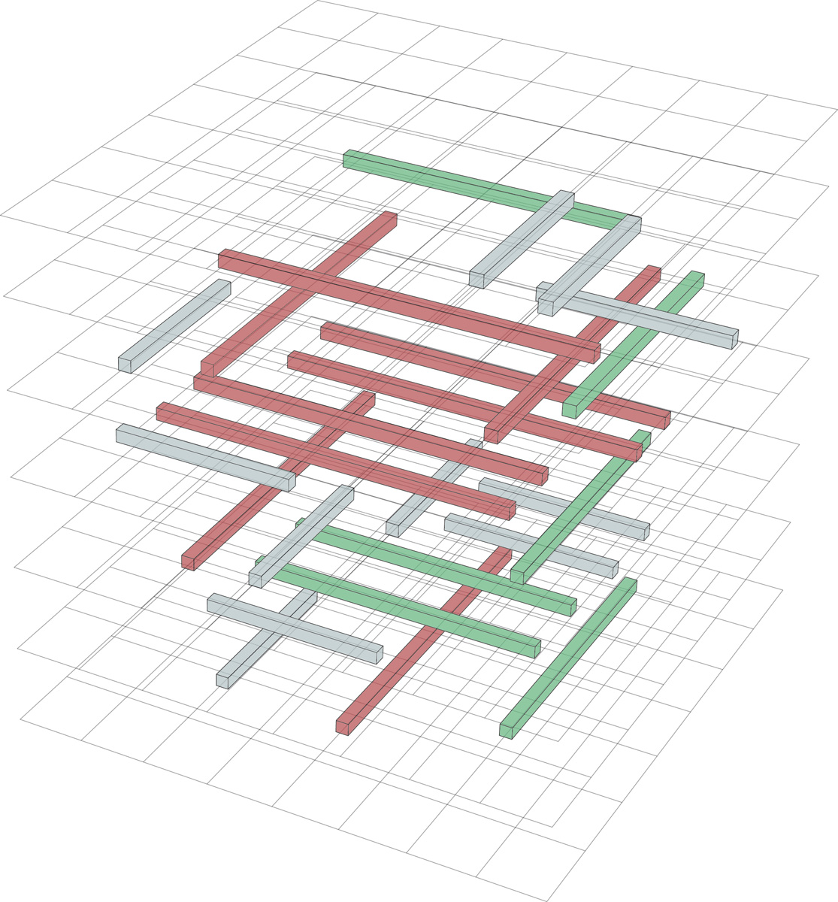
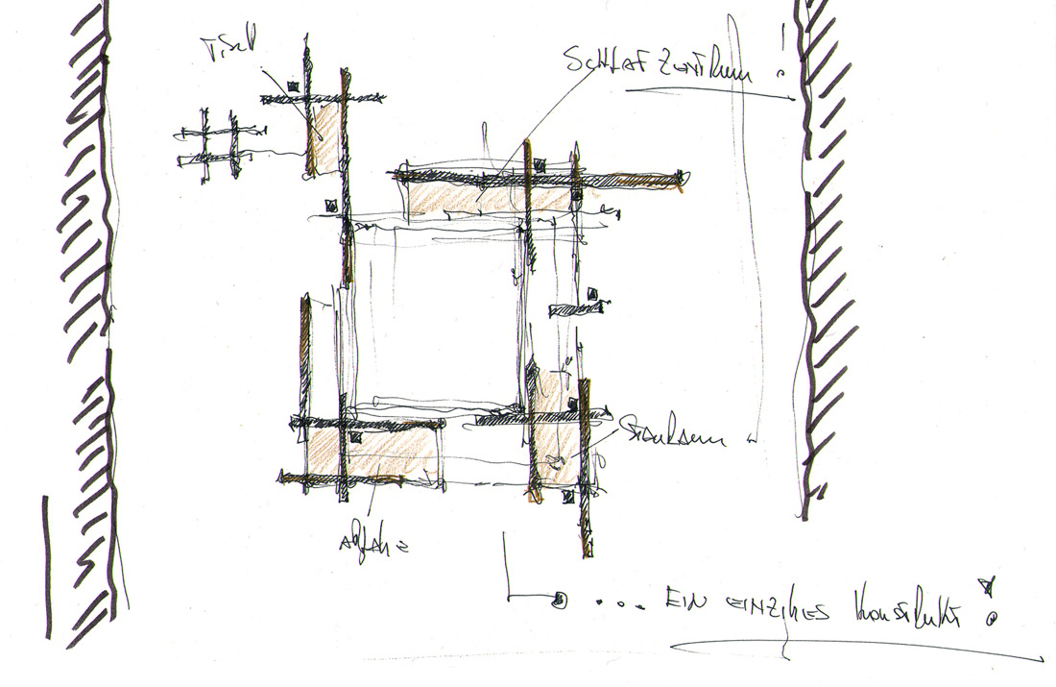

Credits
Architecture
Martin Mackowitz
Investor/owner
Verein Burgfreunde Blumenegg
Client
Private
Year of completion
2018
Location
Thüringerberg, Austria
Total area
90 m2
Site area
1200 m2
Photos
Hanno Mackowitz


