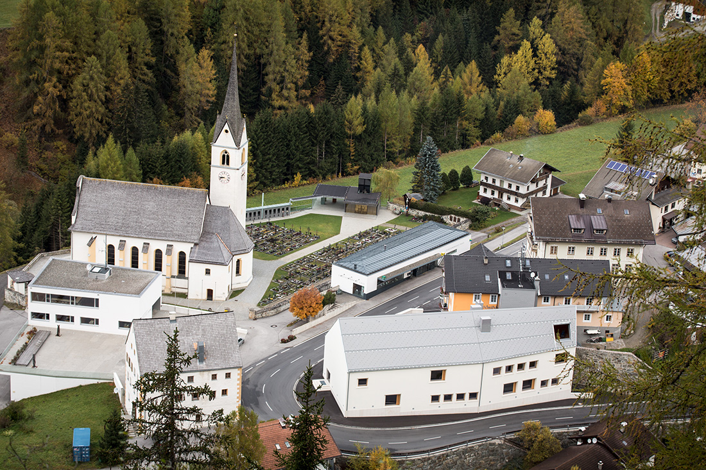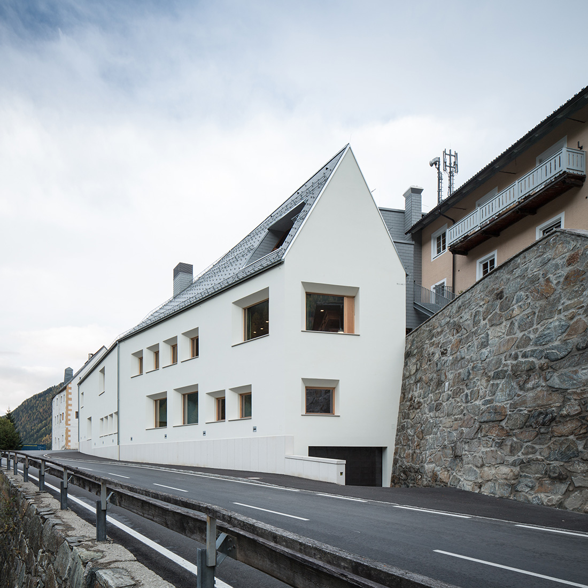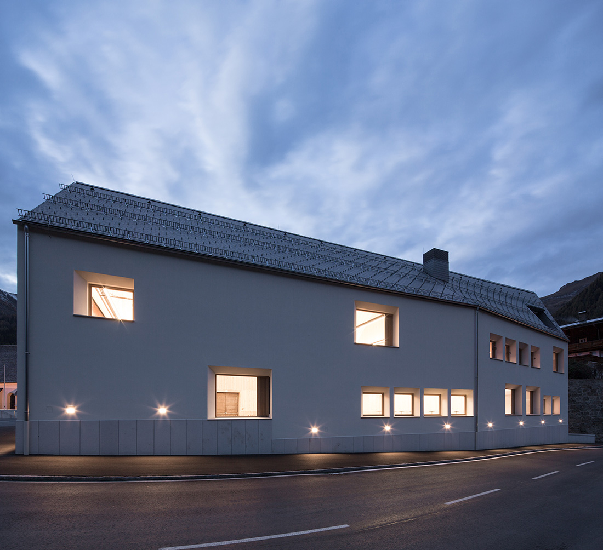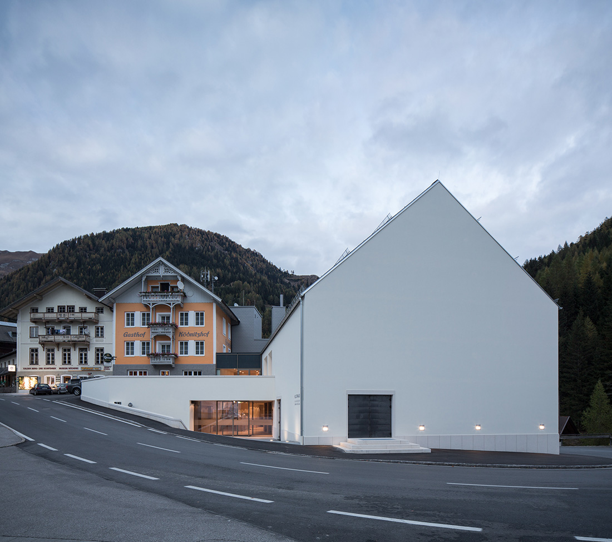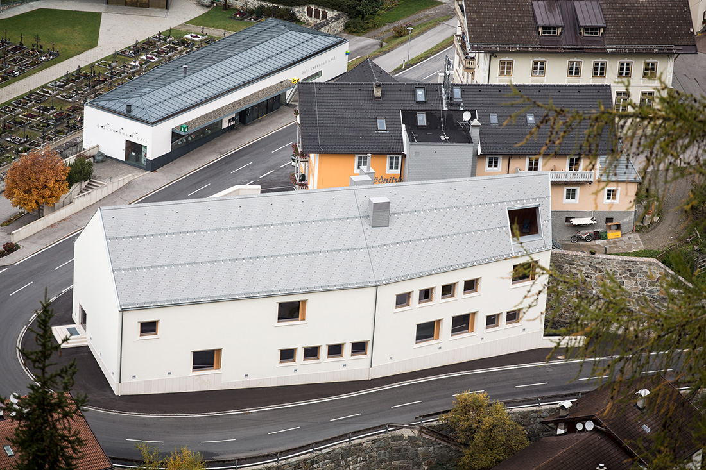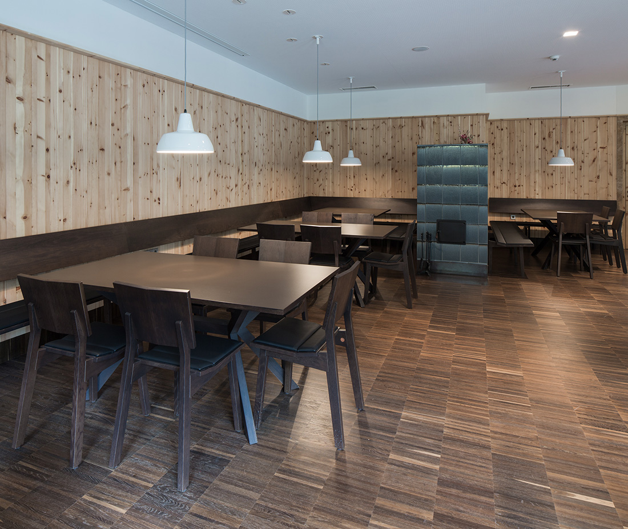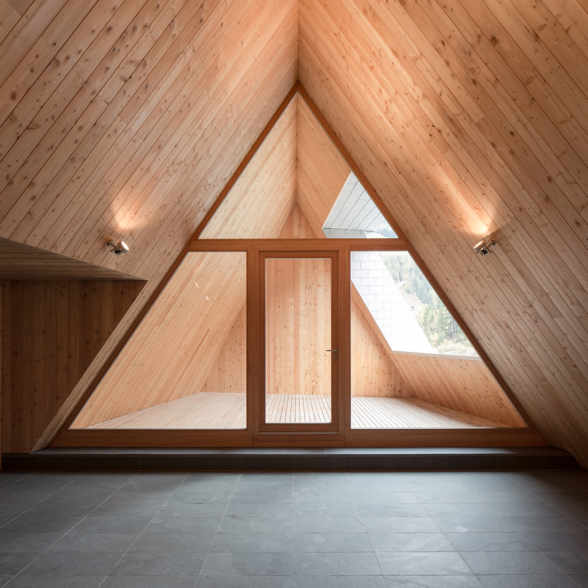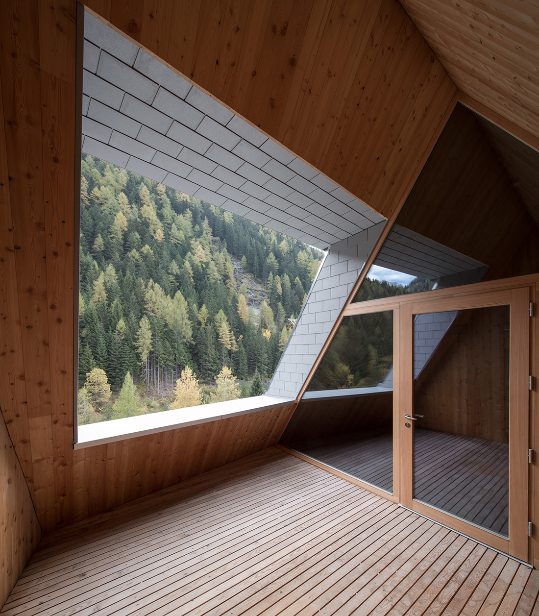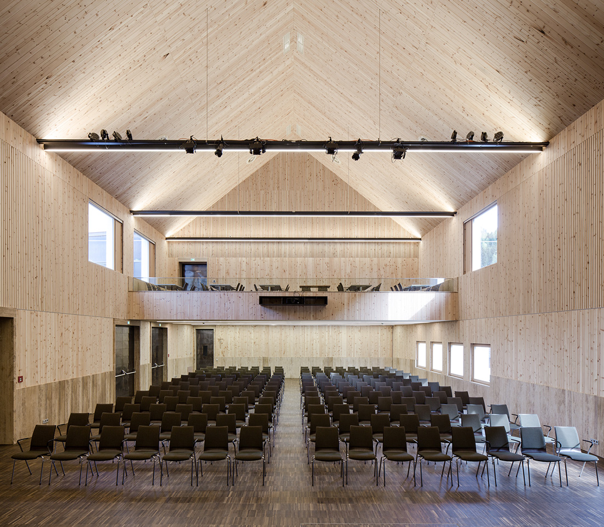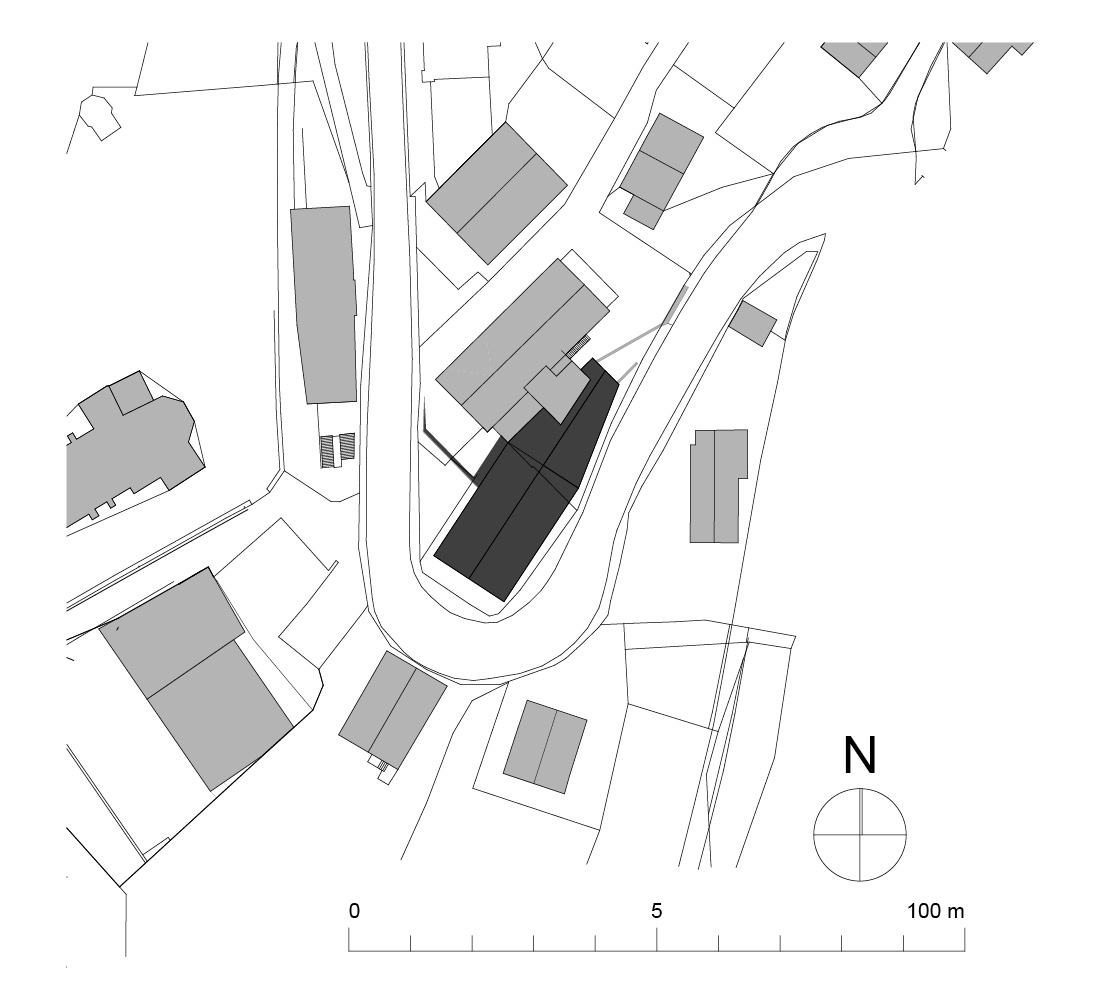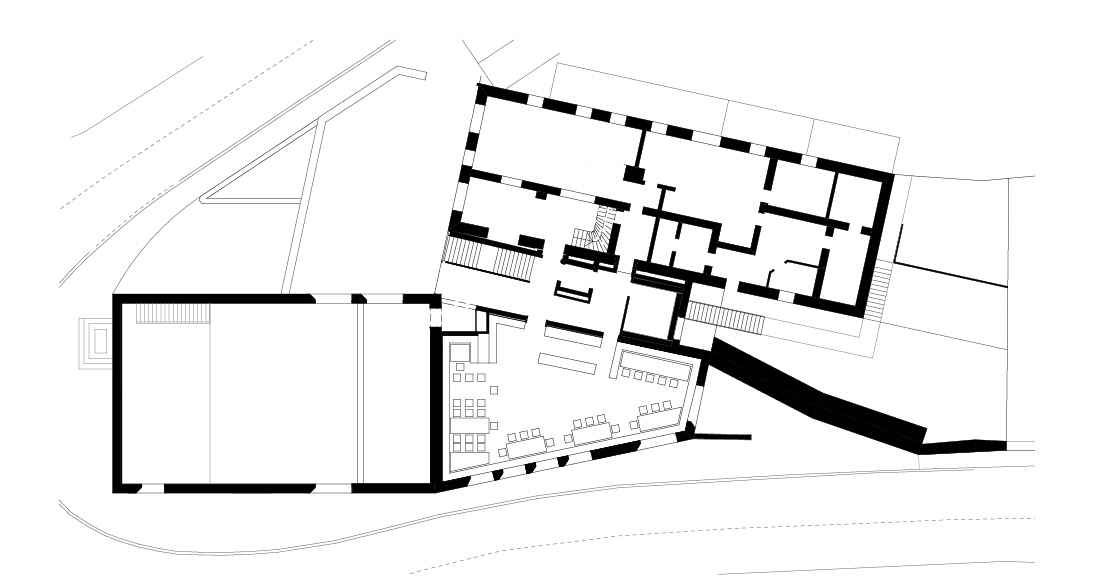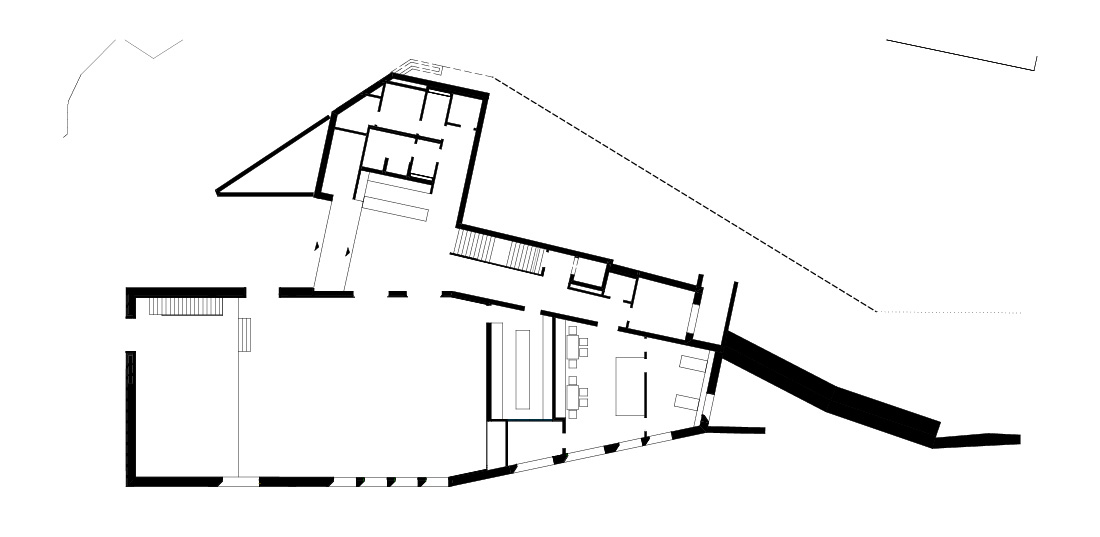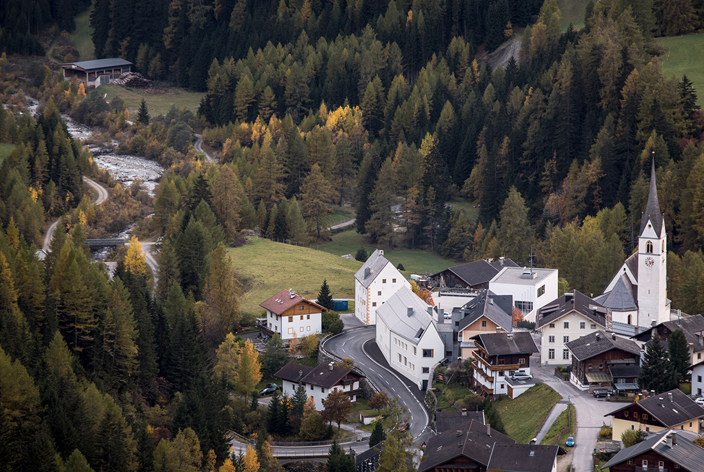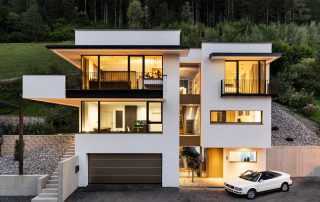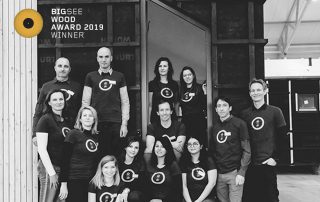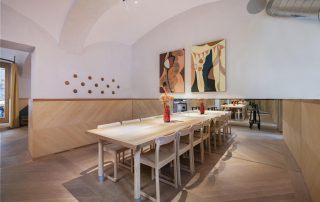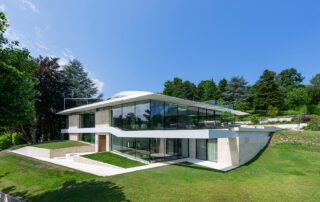Project description
The redesign of the town-center of Ködnitz is a process that began in 1996 with the implementation of a invited expertise proceedings.
As a result of this architectural competition first the Glocknerhaus was opened in 2000 and was finished with the construction of the official building with the command center for fire brigade, mountain rescue and alpine rescue in 2006. The following year, the competition in its original volume was completed with the reconstruction and restoration of the late gothic Widum.
The existing event hall of the municipality no longer meets the requirements of a vibrant community with a strong community life.
In addition, the existing hall neither fits the needs of disabled people nor the sanitaire- and technical equipment to the minimum requirements for communities of this size.
The design for a new event center in conjunction with the existing gastronomy of the Ködnitzhof makes it possible to create a vital new center and to develop synergies that will benefit both project partners in an optimal manner.
Urban concept
The site for the new eventhalll is developed by the demolition of the existing parishhall, and the demolition of the dining room from Ködnitzhof. Urban planning, the striking bottleneck between Widum and VAZ widened without the incisive gate situation is to dilute.
With new building the village square is getting closed. The height of development is compared with the existing community center is reduced by one floor.
Thus, the new building opposite the rectory and the Ködnitzhof acts withdrawn, taking in the steep gabled roof shape and precise transitions between wall and roof, and the liberated window openings references to Widum on without curring favour at the Gothic building. The Ködnitzhof is enhanced in its action as a good example of an early tourist architecture from the 1930s in its effect.
Functional aspects
Between the existing and the Ködnitzhof a connecting member is inserted which accommodates the stairs and the elevator installation. Thus, the distance between the existing and new building is set. The auditorium is barrier-free accessible from street level from.
The foyer is inserted under the Access Terrace. In this input area of the auditorium, the local doctor and the playgroup are located. The auditorium is designed for about 270 visitors and can be devidet by a mobile wall.
At the level of the deep basement arise Building equipment and storage rooms for the convention center and the restaurant business.
Access to the dining room remains unchanged. At the level of the dining room a gallery with service (60 seats) and bar area is scheduled. This food court can be closed by a movable wall and will thus be used independently from the hall. In the loft above the restaurant of the wellness area is proposed with a terrace for the hotel operation of Ködnitzhof.
Construct
The building is designed as a solid construction with external thermal insulation and a smooth plaster surface, the color develops from the opposite buildings.
The roof structure is made of KLH – running boards, rear-ventilated Eternit coverage.
The connecting member between Ködnitzhof and new construction is designed as a glass body with a flat roof.
The new building of the convention center, a structural development and reconstruction phase in the center Ködnitz is finalized. The town of Kal as principal has the high ground set to a high-quality contemporary architecture, which has been recognized by several awards.
In the next 5 years 1,000 guests beds are built in Kals. This gratifying development of tourism, the new building of the convention center is a necessary investment in the infrastructure of tourism community.
