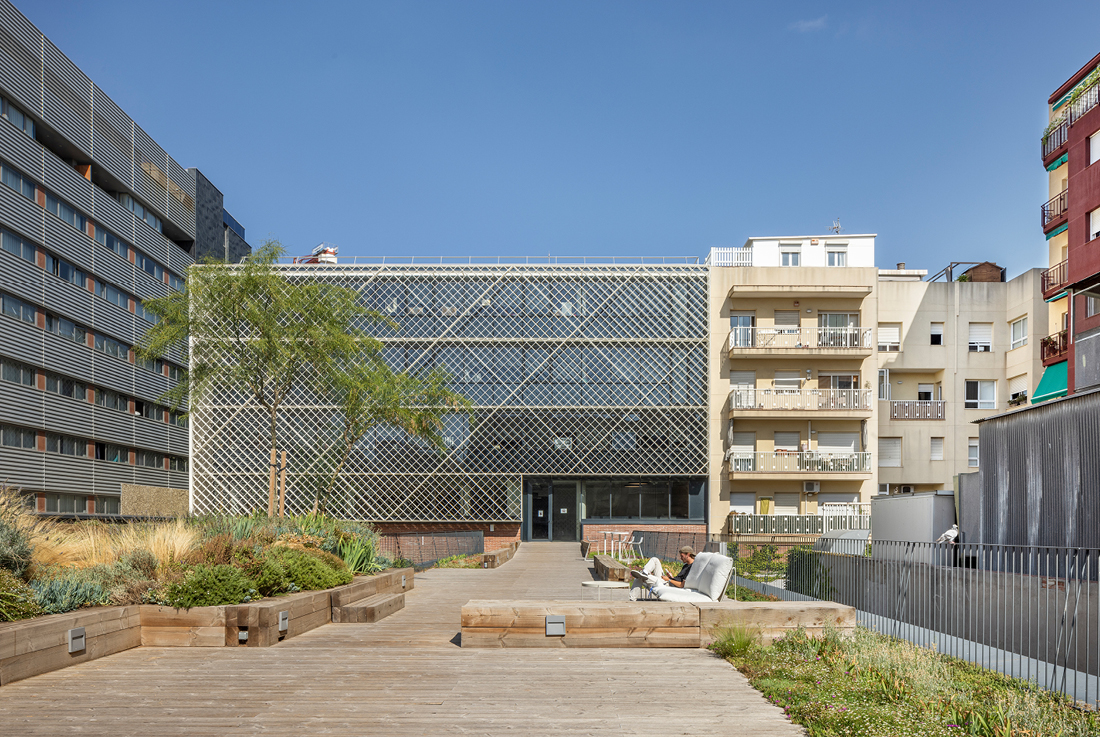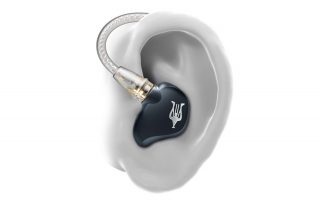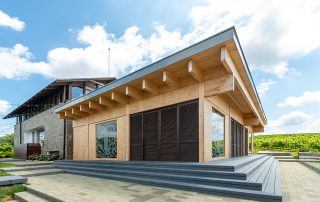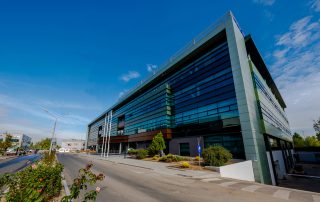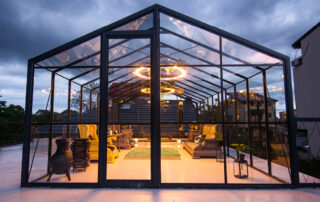The plot is located in Barcelona’s Poble Nou and was part of the jute spinning factory of the Hermanos Godó, known as “El Cànem”. The façade on Doctor Trueta Str, included in the Architectural Heritage Protection Plan, is preserved. The building consists of three volumes: two facing the streets and a middle one uniting them. There was a need for formal unity to combine tradition with innovation while highlighting the industrial legacy. A plinth of masonry runs along the perimeter, unifying the volumes. Two elevated glass boxes, with an aluminum lattice that evokes the weaving of jute fibers, are supported by it. The duality between the past and the new building is implied by the contrasting materials. The volumes facing the streets offer large, flexible office spaces due to the strategic location of the vertical cores and the post-tensioned concrete structure. The central block houses smaller duplex-type offices open to the central yard, reminiscent of the old workshops of Poble Nou.
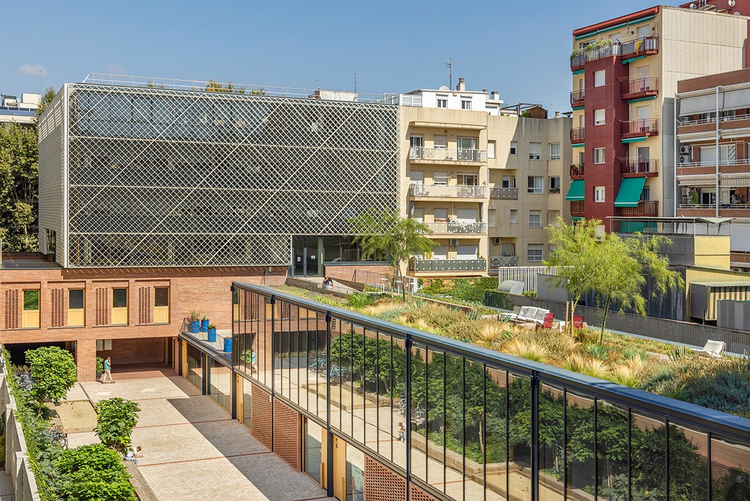
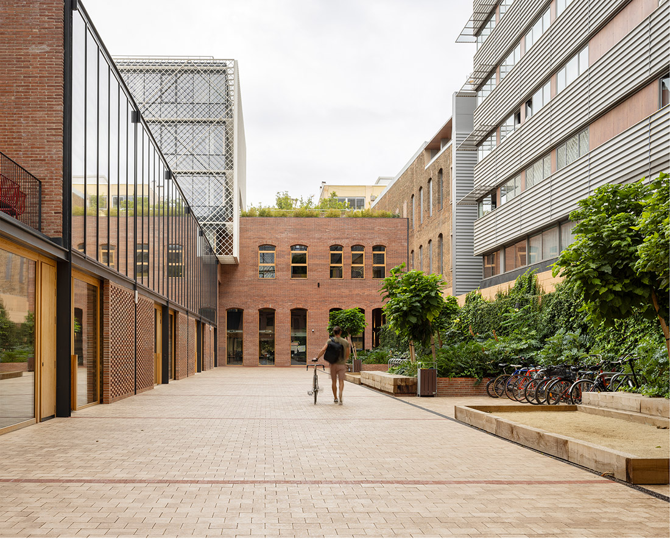
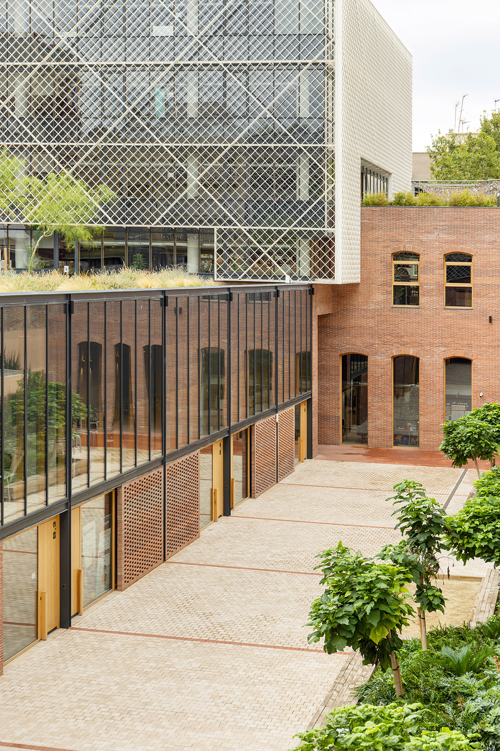
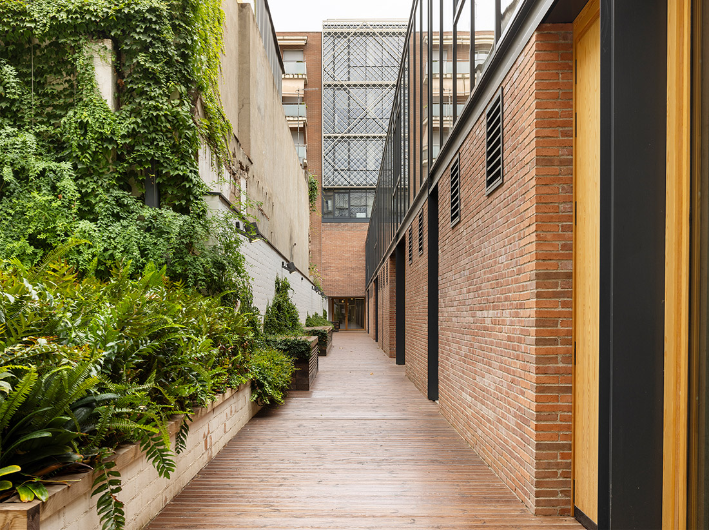
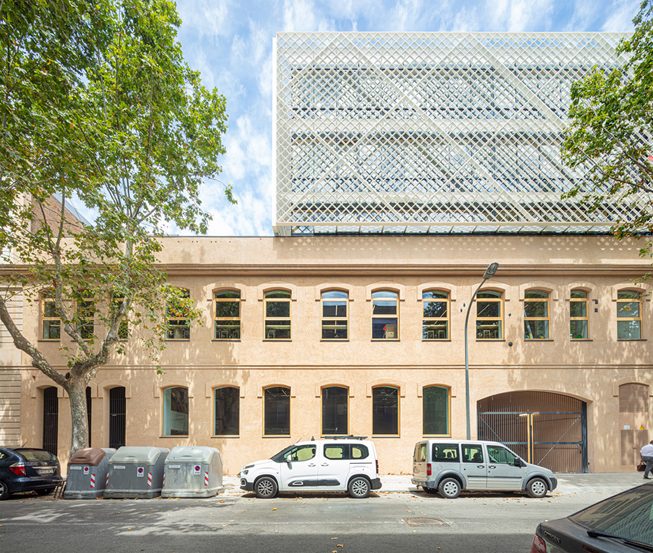
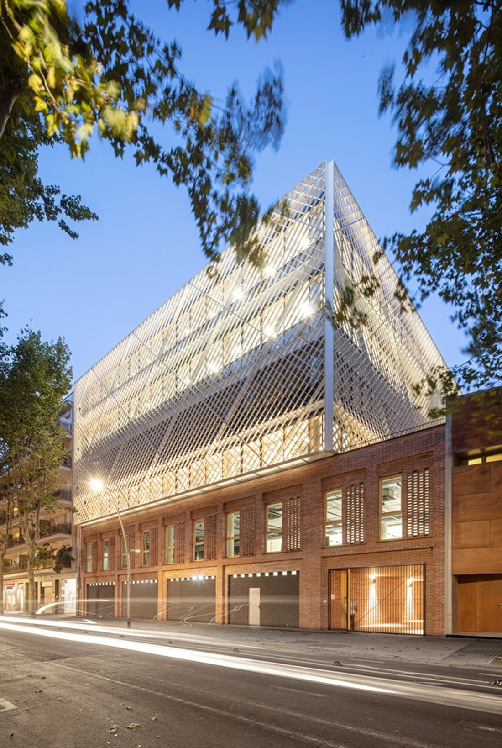
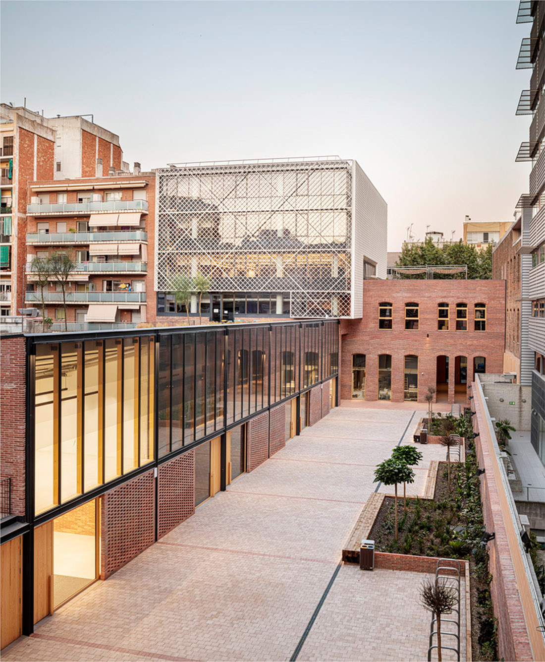
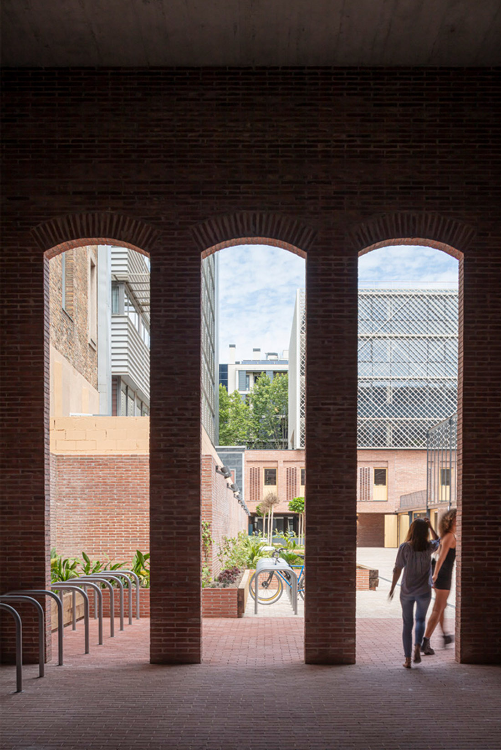
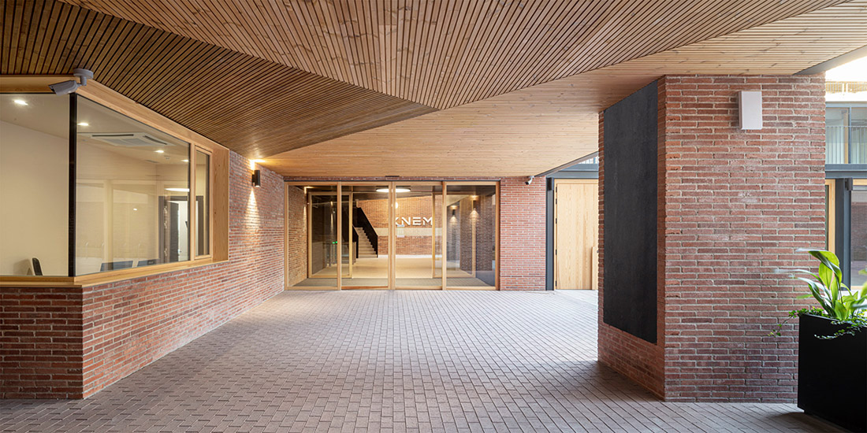
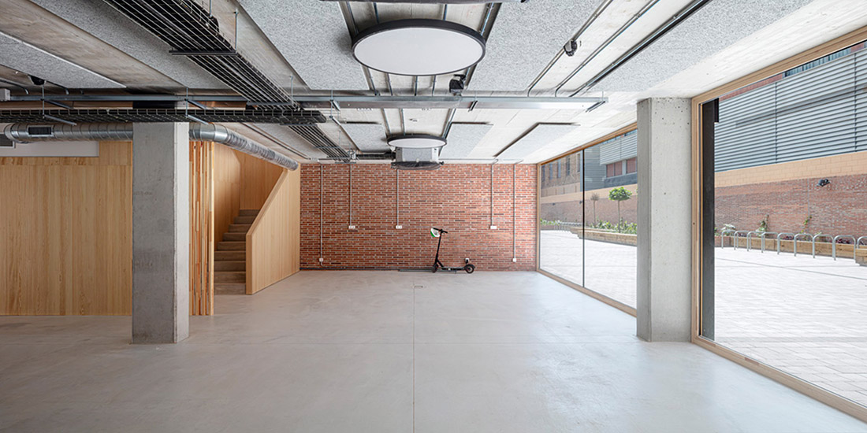
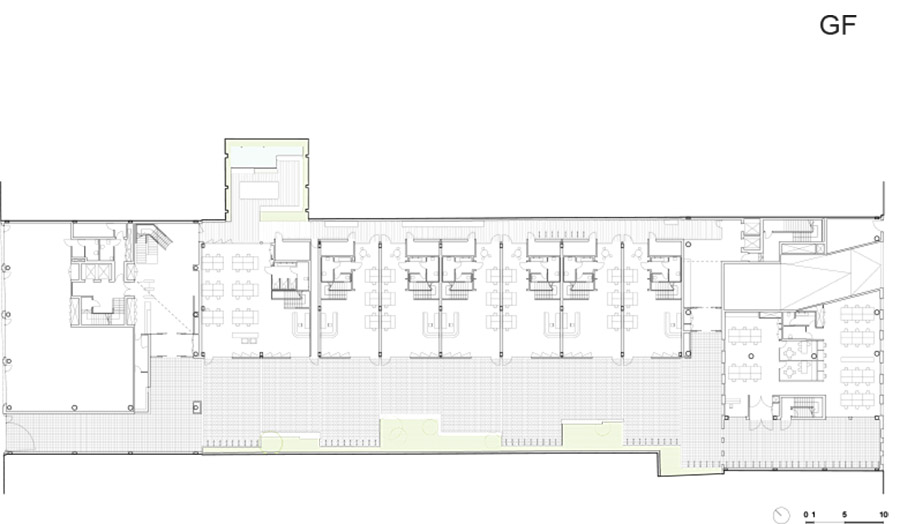
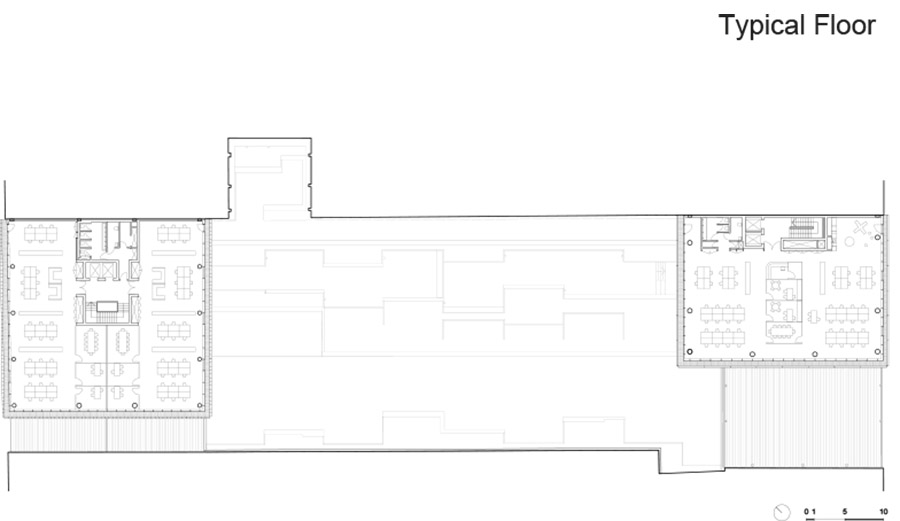


Credits
Architecture
b720 Fermín Vázquez Arquitectos
Year of completion
2021
Location
Barcelona, Spain
Total area
15.219 m2
Photos
Adriá Goula, Oriol Gómez
Project Partners
Asset manager: Urban Input
Project manager: G3
Structural: BIS Structures
Instalations: Deerns
Landscape design: Mirla


