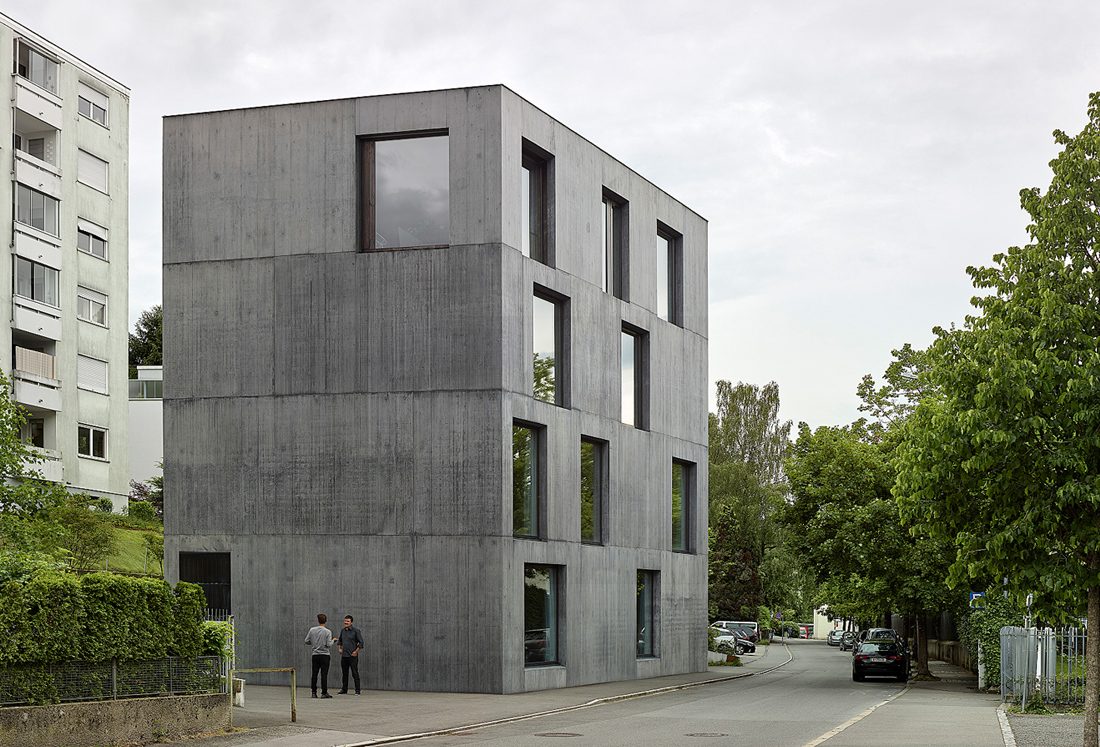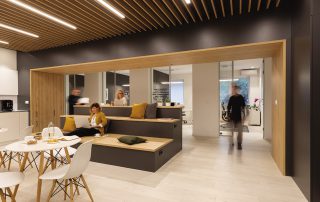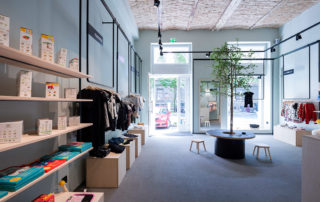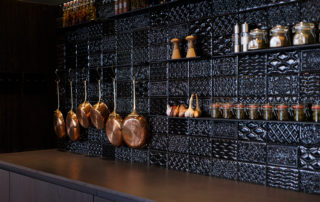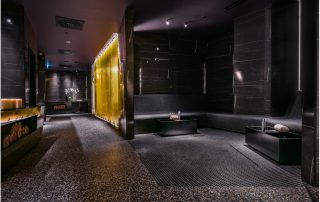After having worked in an old workshop for fifteen years in Dornbirn, I overcame my inner resistance and built a studio for myself and my staff. On more than one occasion during my walks through Bregenz, I noticed near the train station a small derelict building plot with a transformer station that was no longer in operation. With a bit of luck, we were able to purchase the small plot inside the city center, perhaps also because it wasn’t particularly appealing to investors due to the small size and because underground parking was not an option.
What finally emerged was determined by what could be accommodated. Those who remember the abandoned corner and the electricity building won’t be able to believe their eyes. In an almost surreal manner, a very striking, elongated dark structure sits right on the Klostergasse, as if it had accidentally popped from the realm of pure geometry into an incomplete world. The large scales of the district administrative office and the provincial police headquarters in the foreground, and the surrounding residential buildings of the 1960s and 1970s, bring out the contrast even more.
The slender structure comprises four floors that are stacked one above the another. The spaces are organized across all floors with precisely equal proportions, but with varyingly large window openings to benefit from numerous views and positions of the sun. Each unit is designed to allow both working and living in the space. The flexibility of use will give the building long-term value.
The building is made entirely of concrete, with floors, ceilings, walls and roof being of the same material. The dark-stained concrete reveals its full sculptural and atmospheric potential with this project. Both skillfully planked and left untreated, vibrant surfaces symbolize the work process and the primal power of this material.
The concrete spaces are supplemented with naturally stained spruce and furniture out of unprocessed steel. The surface structures and their tactile quality infuse the individual studio and living spaces with their unique ambiance. Atmospheric in every detail and of a stimulating radicalness, the building evokes a lasting appeal. It reflects our architectural stance and gives the building its own character.
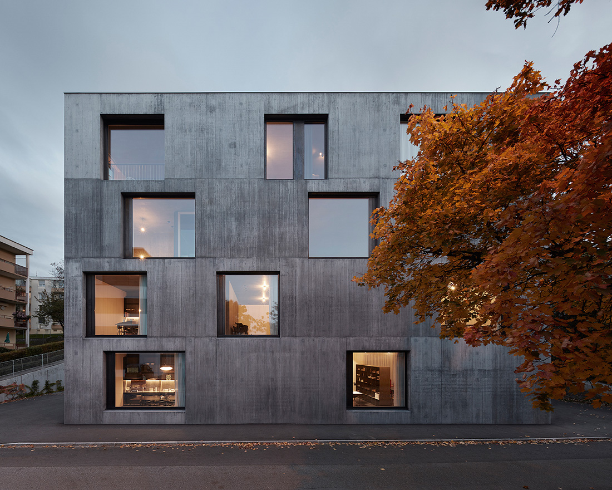
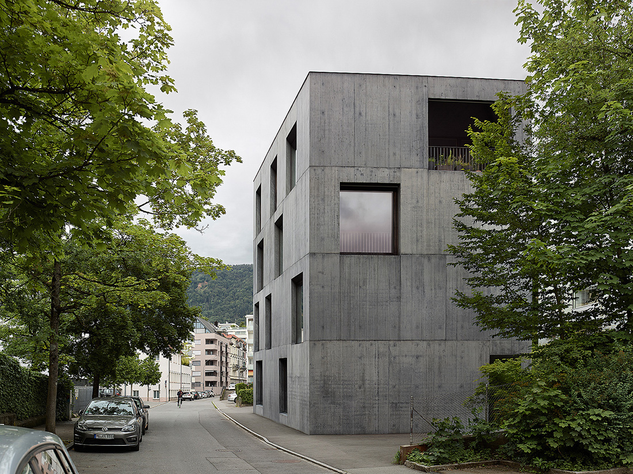
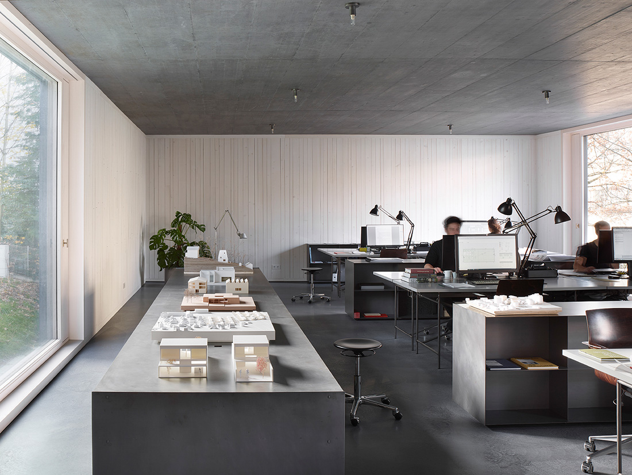
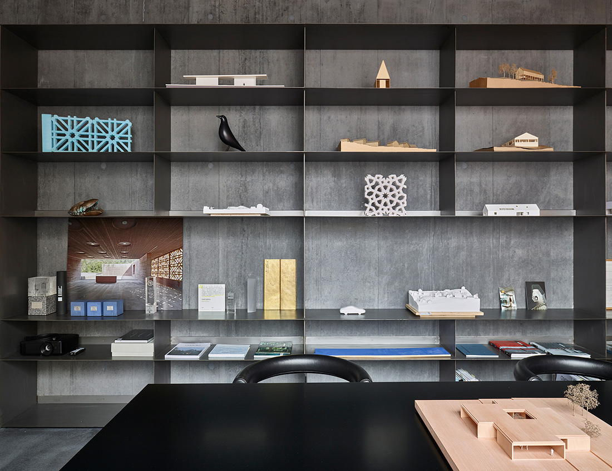
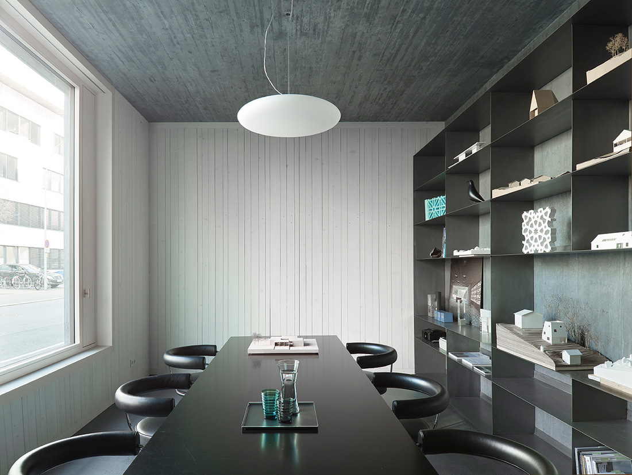
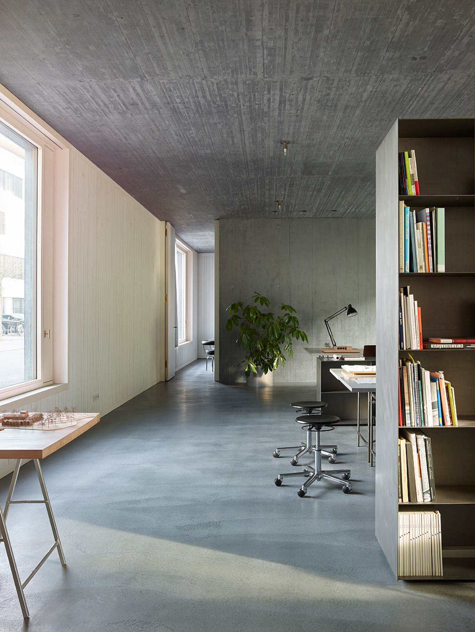
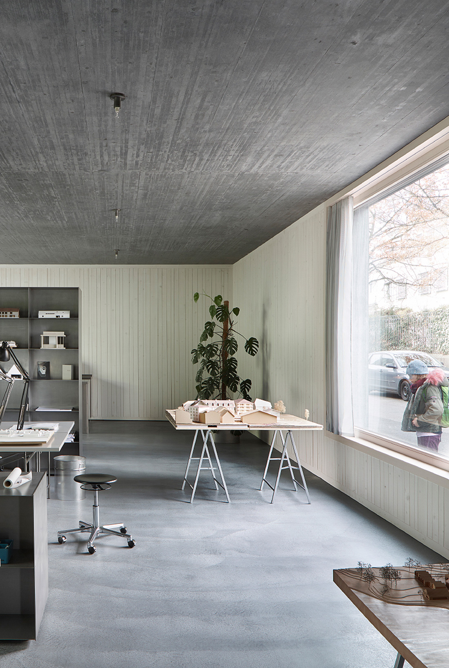
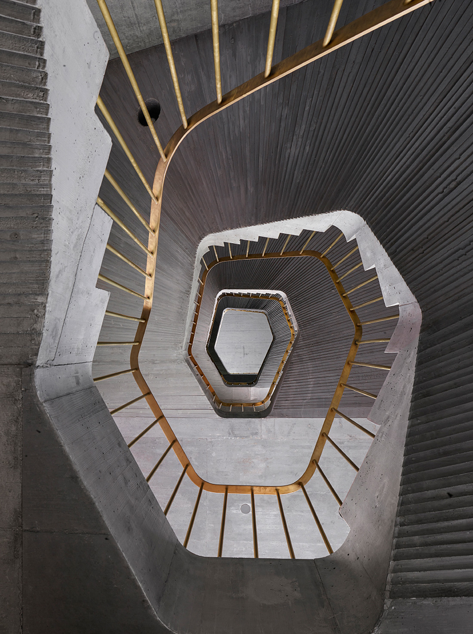
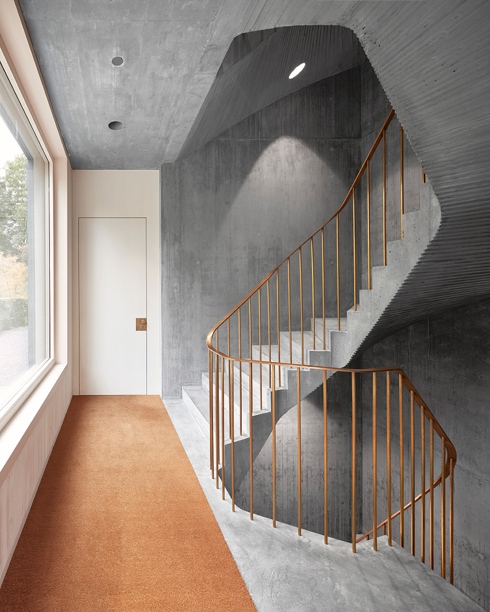
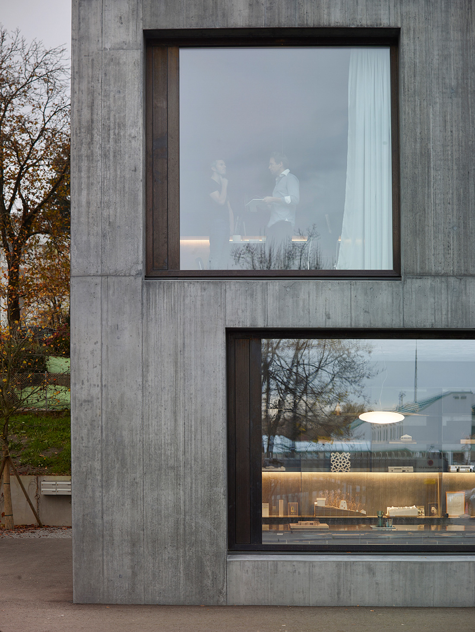
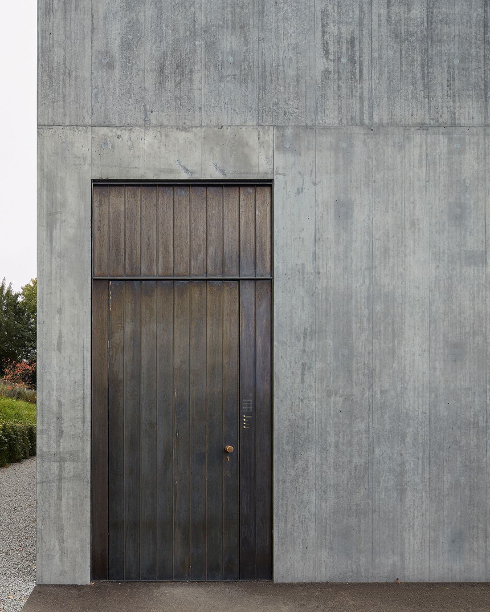
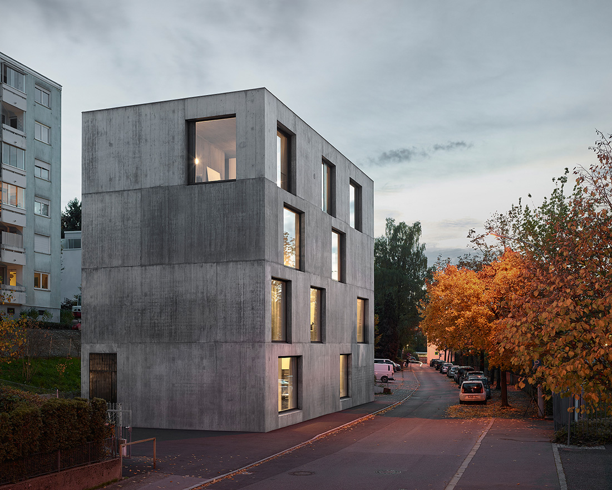
Credits
Architecture
Bernardo Bader Architects
Team
Joachim Ambrosig (PL)
Year of completion
2019
Location
Bregenz, Austria
Total area
660 m²
Site area
675 m²
Photos
Bernardo Bader Architects


