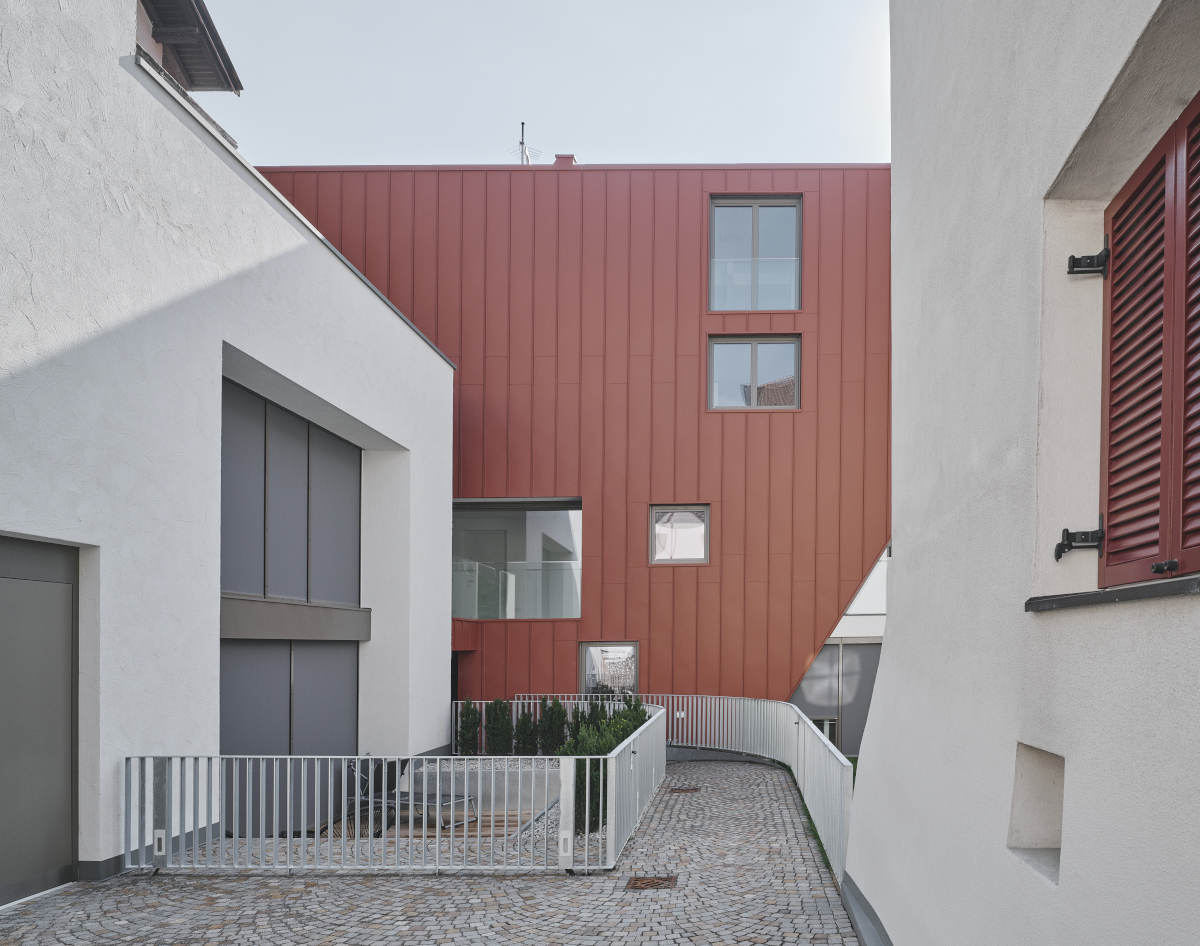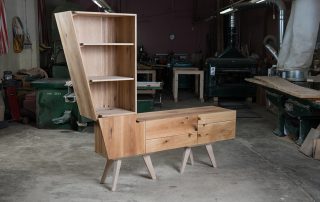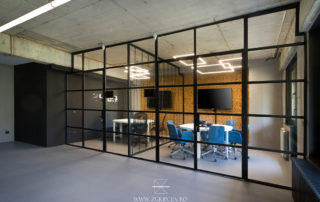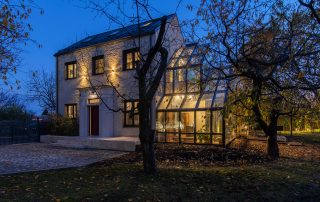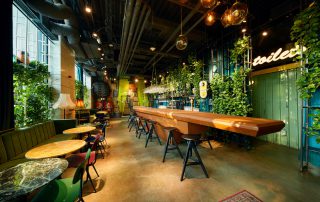Intervening in the centre of a village means planning in a densely built context. Faced with such a restricted site, it can be hard to even imagine the optimal design solution. One must try out different design proposals and learn from them, understand, and adapt, until different possibilities start to emerge. Through this approach eight unique apartments were created. Small apartments, family apartments with a garden, and a penthouse with a double-height space… all these typologies add up and create “Kirchplatz.” The two buildings, which together form the project, complement each other, and frame the completely redesigned courtyard space. The building facing the church square features a plaster façade with clear openings and a flat roof, in contrast the north-south facing building is characterized by a terracotta-red metal sheet cladding. All the different apartments have unique qualities, allowing their residents to enjoy living in the village in all its facets.
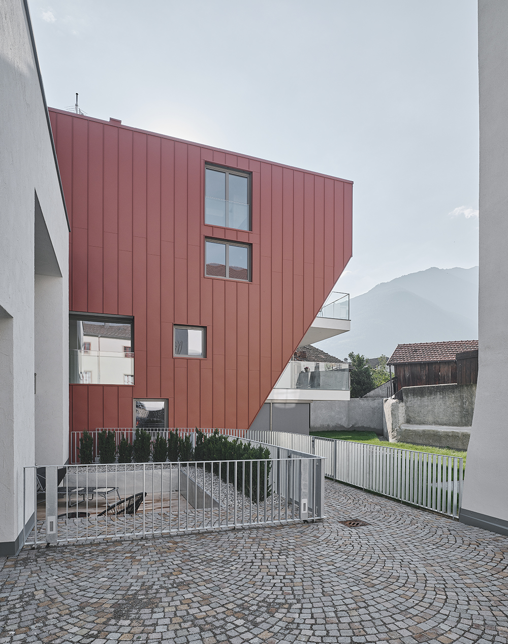
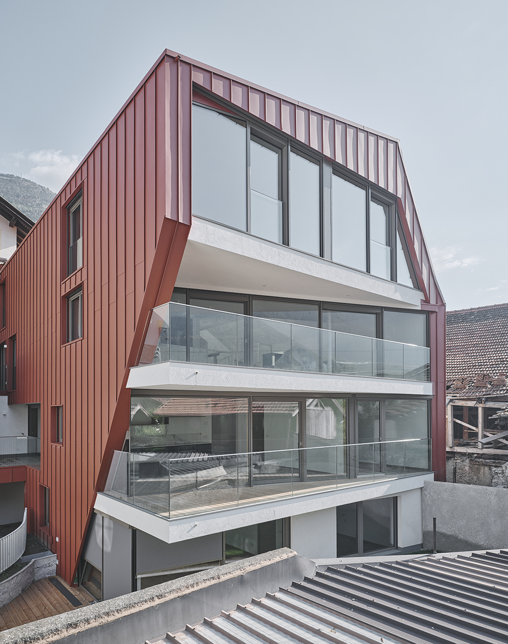
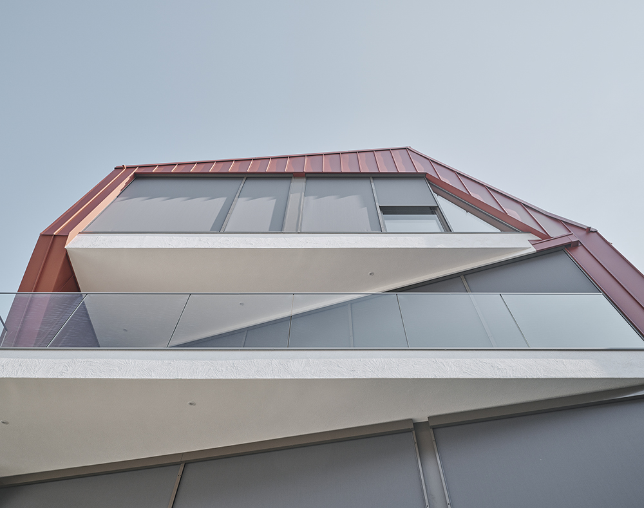
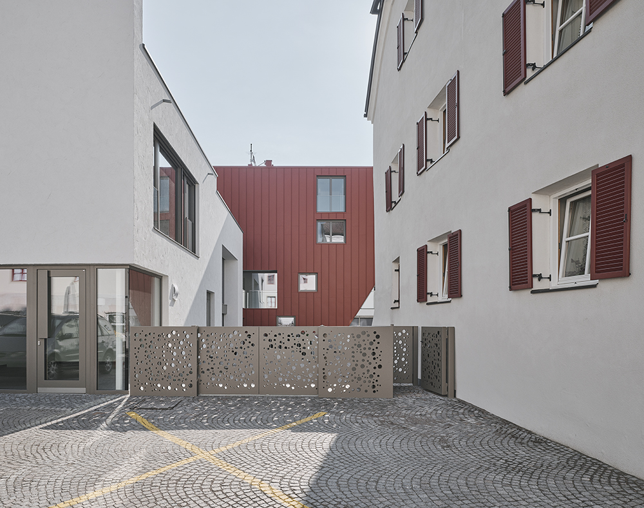
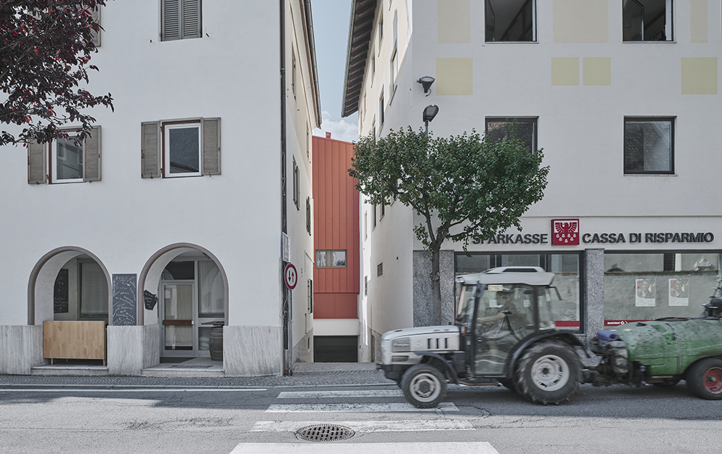
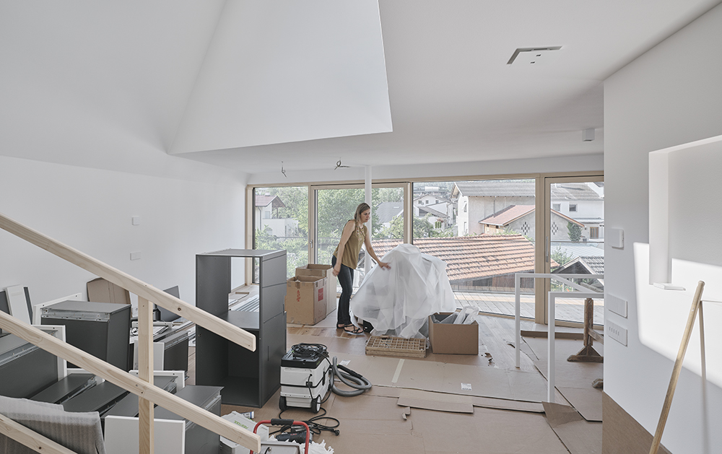
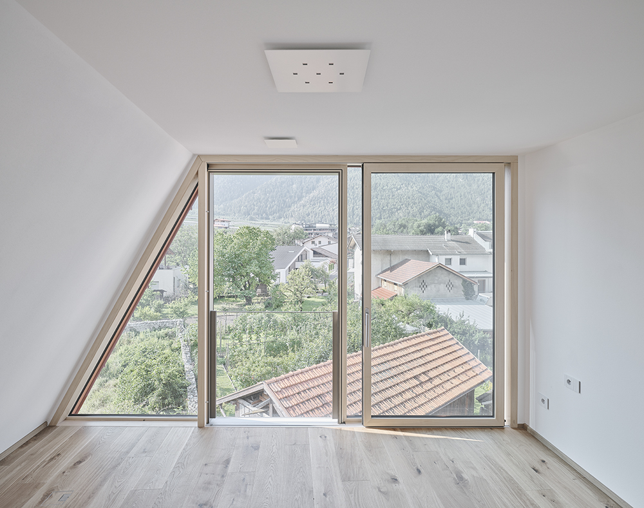
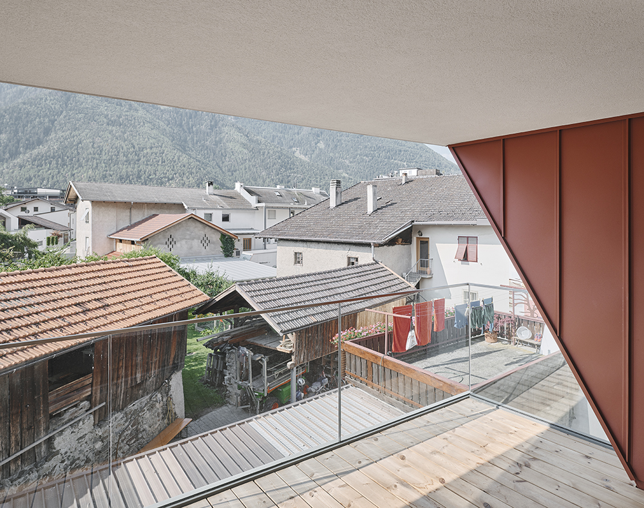
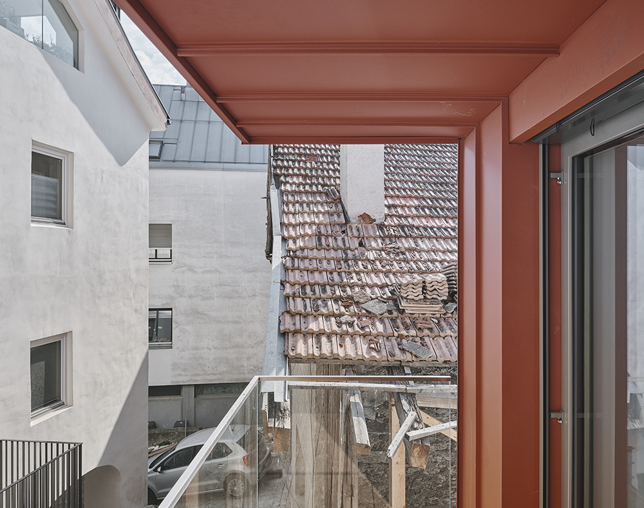
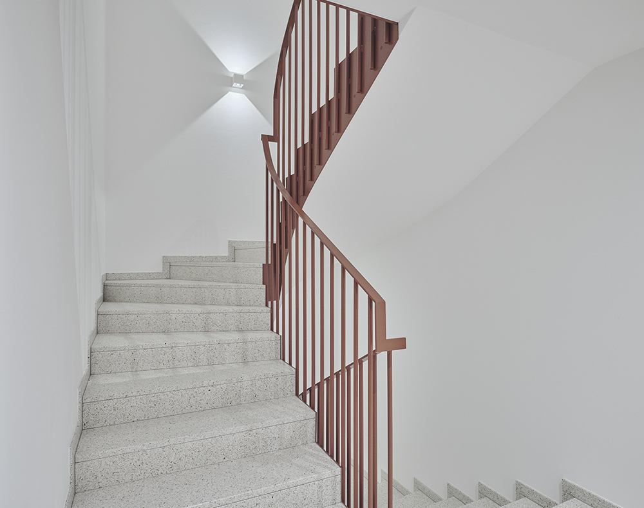
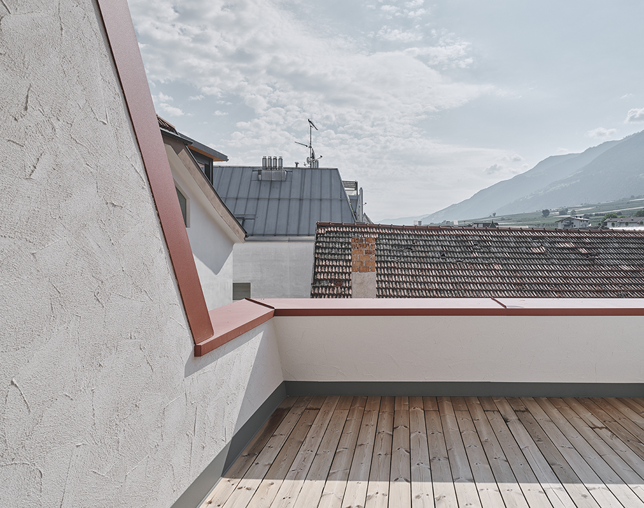
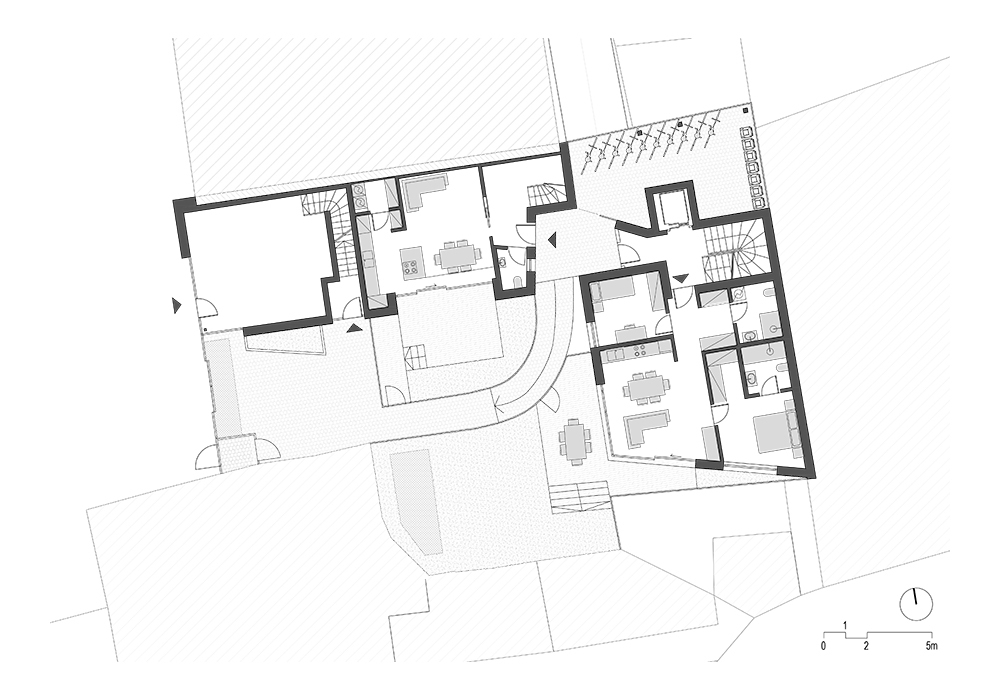
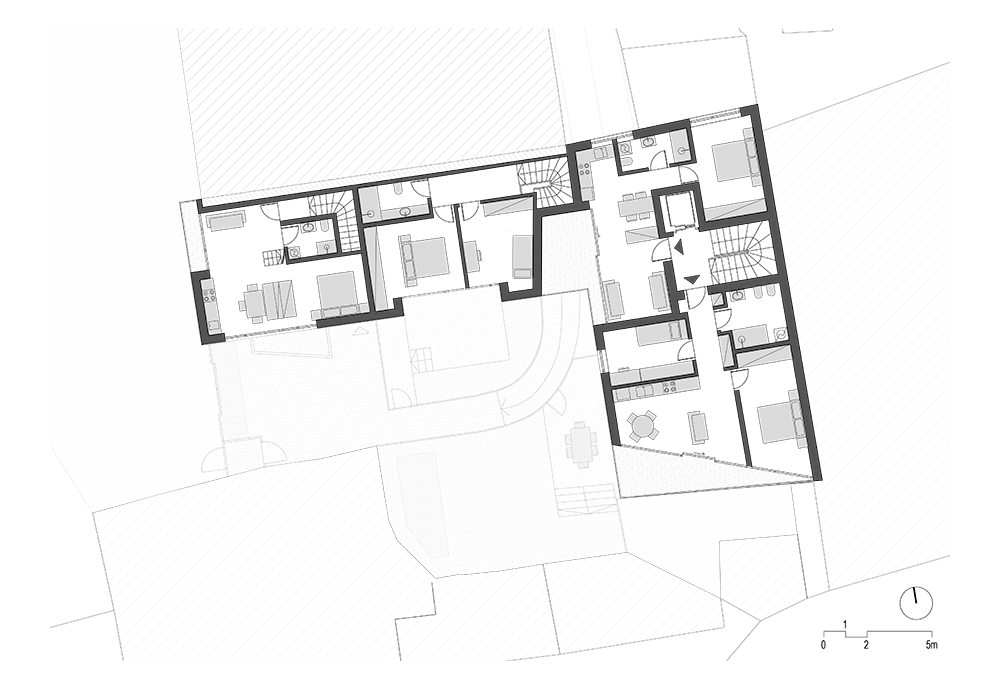

Credits
Architecture
Tara; Heike Pohl, Andreas Zanier
Year of completion
2022
Location
Laces, Italy
Photos
David Schreyer
Project Partners
Main contractor: Baumeisterarbeiten Baumänner, Ulrich Linser; Wood carpentry: Zimmerei Pohl, Alexander Pohl; Drywall /paintings/ wallpapers: Malerbetrieb Traut, Stefan Traut; Hydraulic: Tavernini, Bernhard Reinstadler; Metalworks: Vanzo Metall, Georg Vanzo; Flooring: Bausystem, Martin Gruber; Flooring: Bauservice, Christian Stofner; Flooring: Fliesen 3000, Richard Gianardoli; Tiles: Fuchs, Jakob Alber, Windows: ALPI Fenster, Armin Pixner; Electrician: Go Electric, Andreas Gorfer; Doors: Aster Türen, Georg Pfattner; Tinsmith: Spenglerei Kind, Gustav Kind


