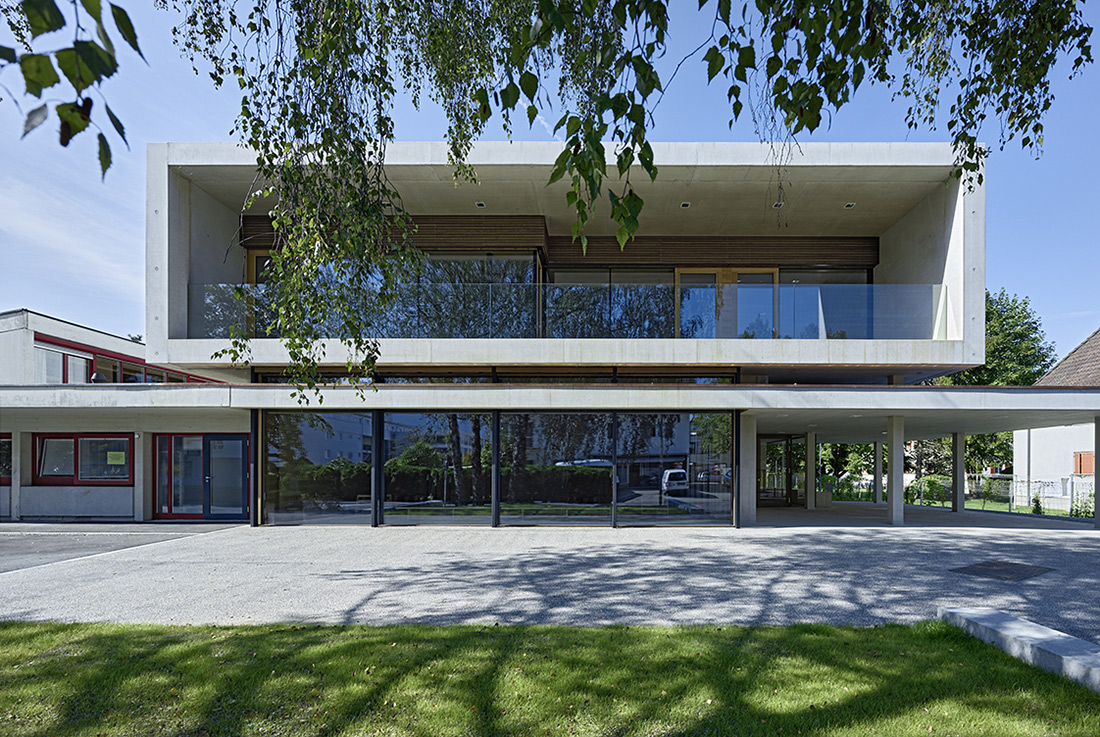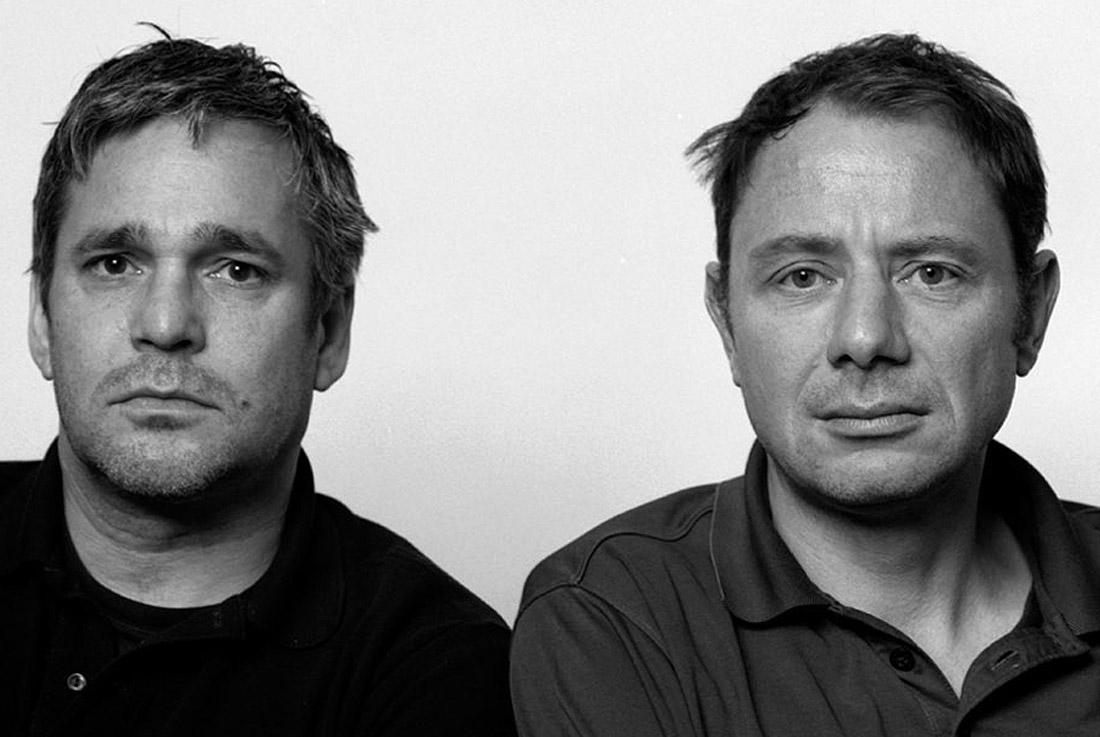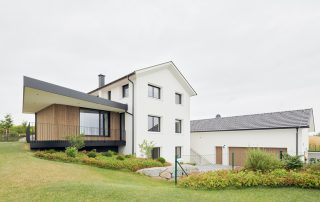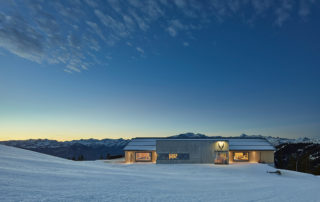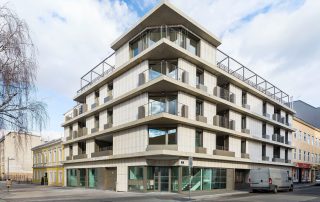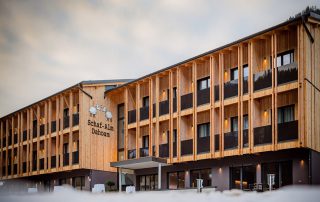The disposition of the new kindergarten forms an analogy to the existing building in harmony with the surroundings. The parish hall building, church, gymnasium and kindergarten are arranged unchanged around the courtyard, a protected natural and play garden for the children. The new building takes up the architectural expression of the parish hall. By moving closer to the existing edge on the first floor, a neighbourhood context is added to the kindergarten without counteracting the existing system. An expression of this appropriation is the movement space oriented outwards to the forecourt, which opens up invitingly to the nursery school with a foyer and multifunctional room on the ground floor as well as a spatial elevation. While the two slightly raised group clusters on the ground floor connect to the upper four via air spaces, the administration and cloakrooms open up to the settlement space. The internal visual relationships merge smoothly with the external ones. Exposed concrete and wood dominate the overall choice of materials. The kindergarten, parish building and school are intended to interpret the architectural history as a single design unit.
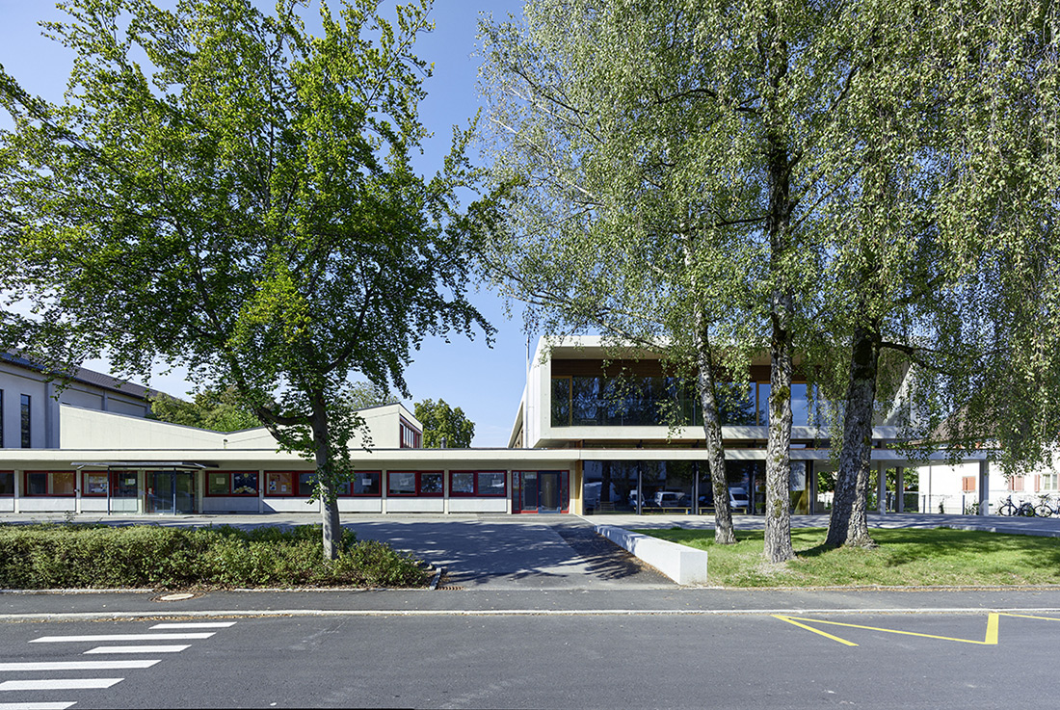
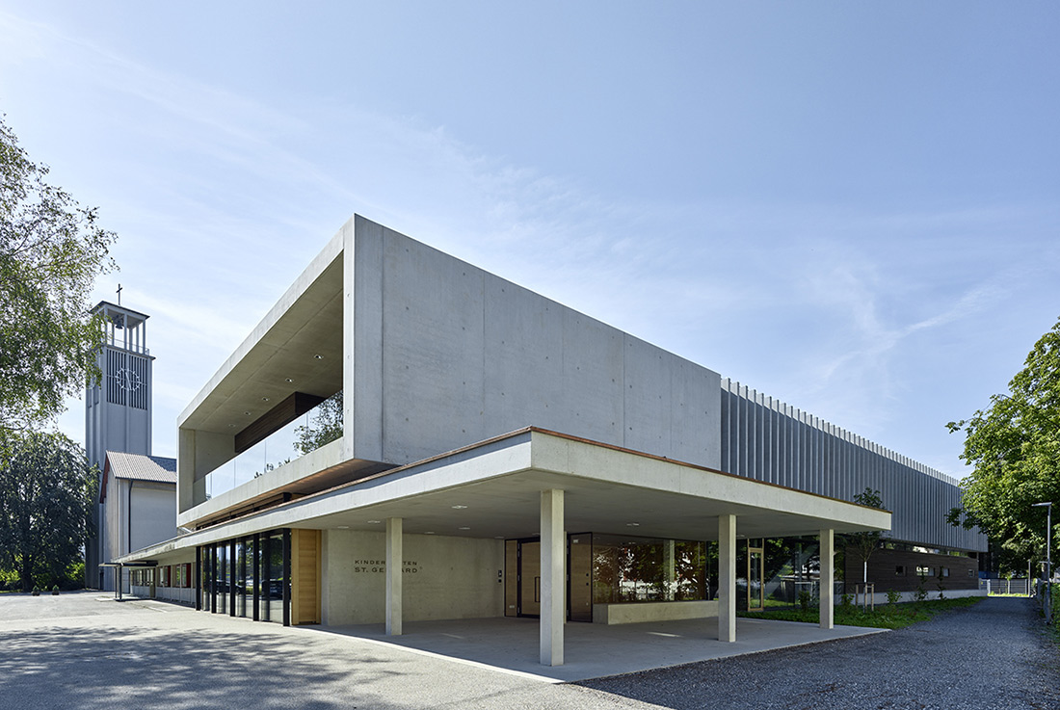
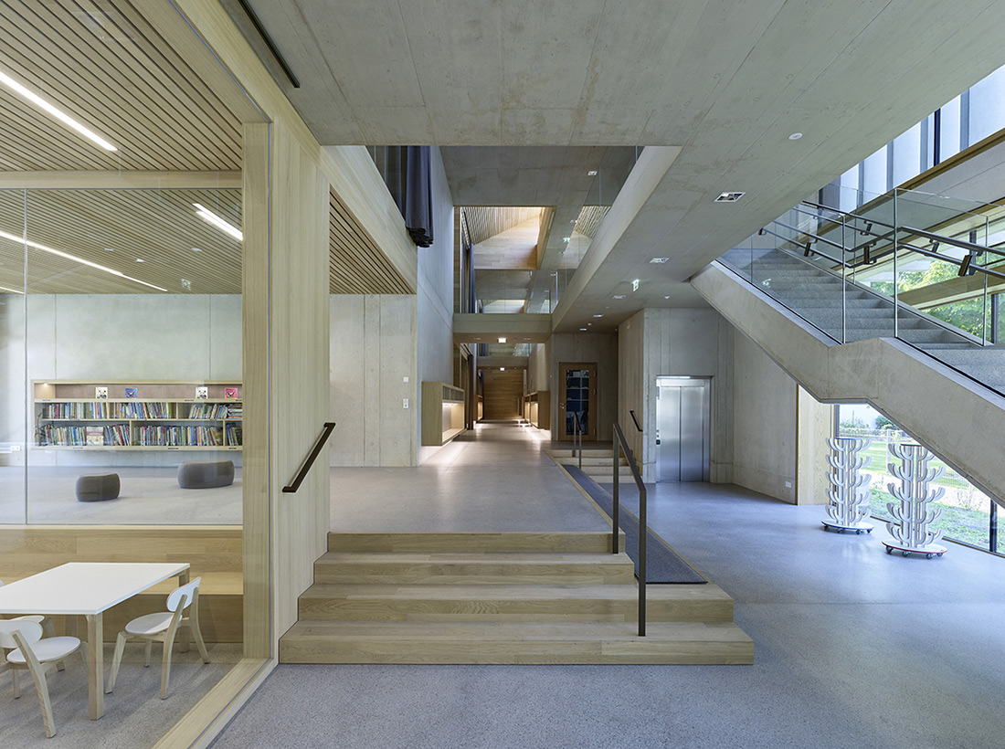
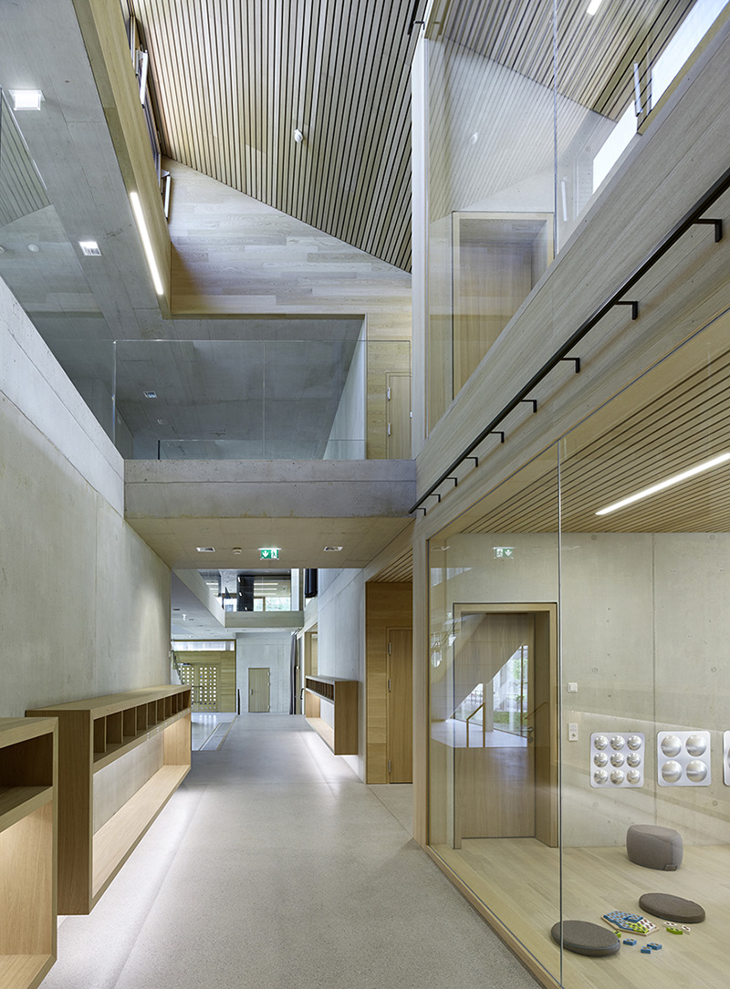
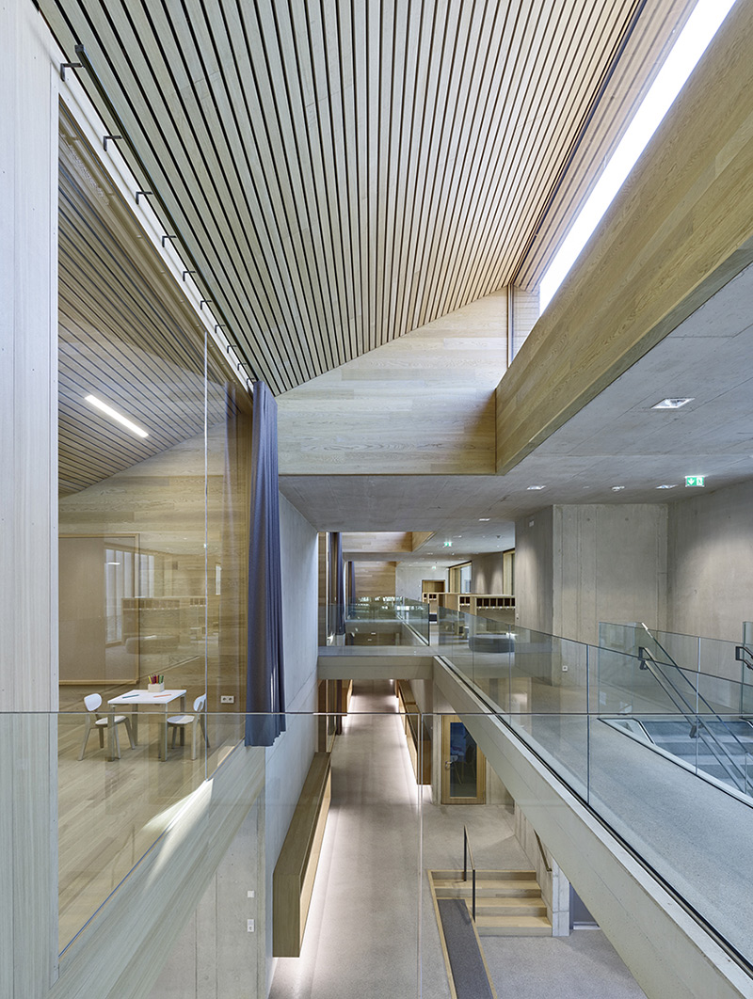
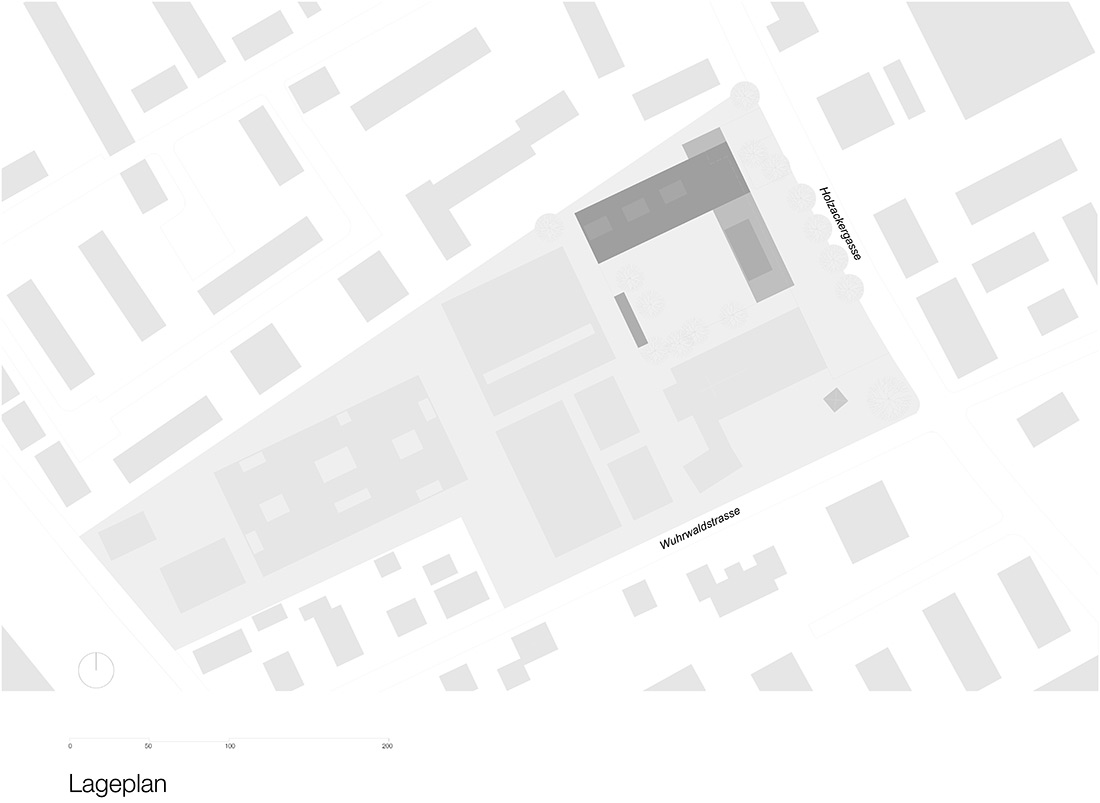
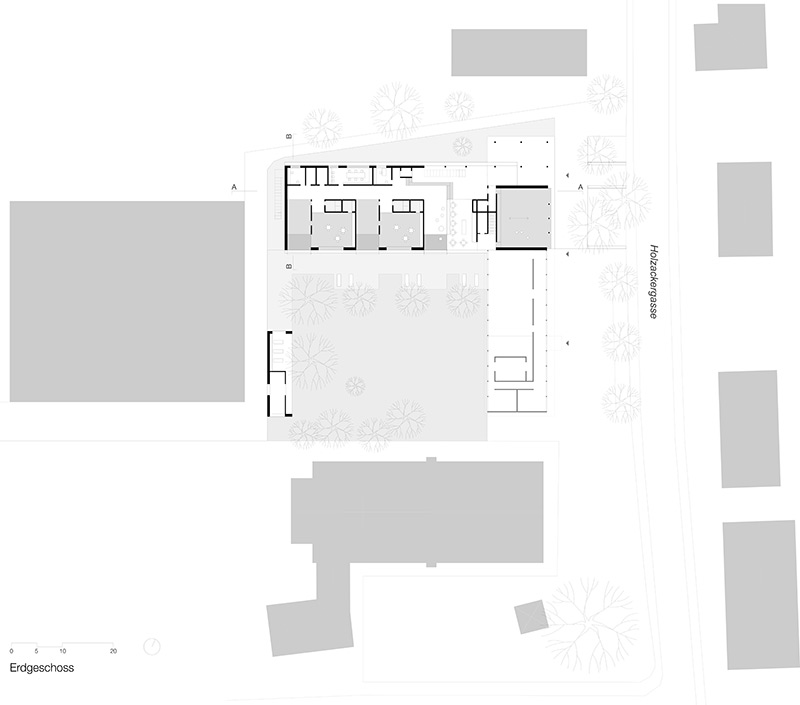

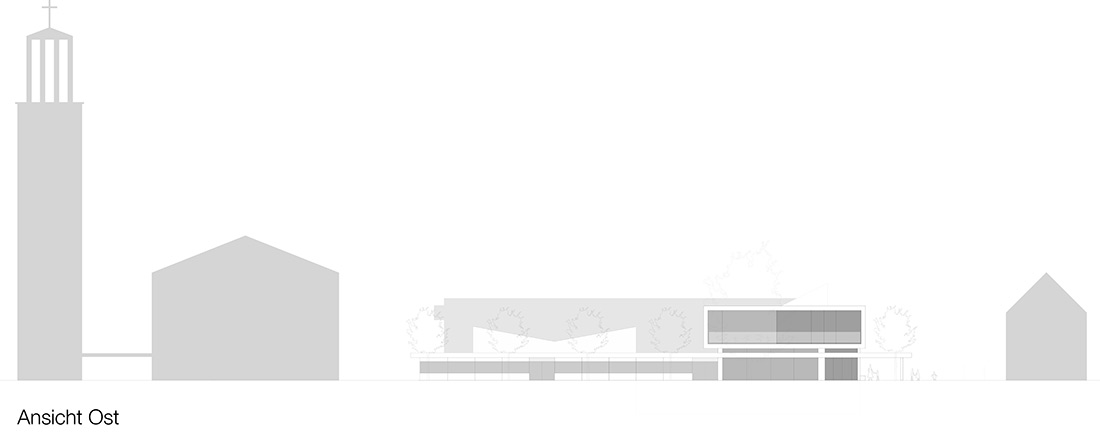
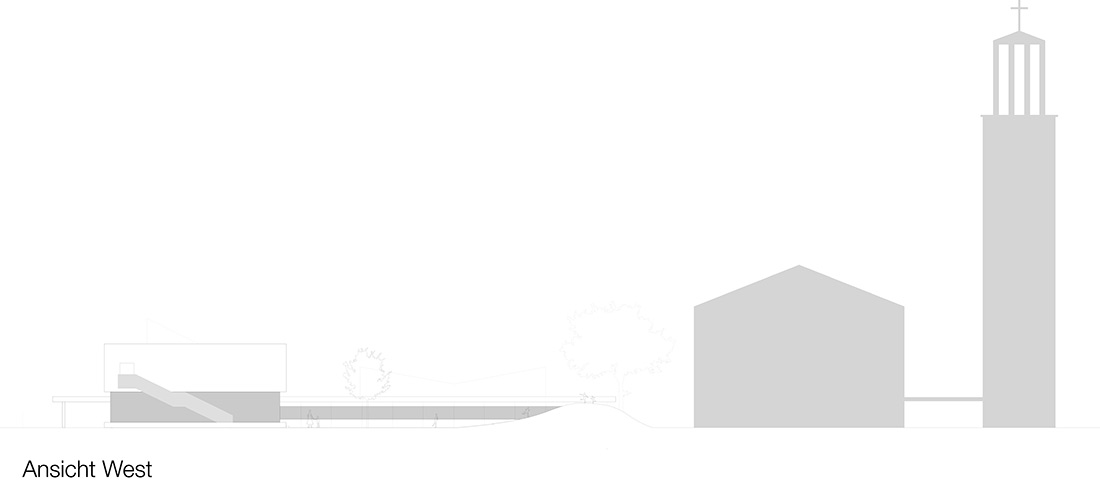


Credits
Architecture
Dorner\Matt\Architekten; Markus Dorner, Christian Matt
Client
Landeshauptstadt Bregenz
Year of completion
2020
Location
Bregenz, Austria
Total area
1.547 m2
Site area
4.490 m2
Photos
Bruno Klomfar
Project Partners
Hämmerle Huster, Ing. Büro Hiebeler + Mathis OG, DI Berhard Weithas GmbH, Jäger Bau GmbH, Kapar Greber Holz- und Wohnbau GmbH, Prcher Elektrotechnik GmbH, Markus Strolz GmbH&CoKG, Gruber Klimatechnik, Schlosserei Klocker, Vigl+Strolz GmbH, Ludovikus Hagen Ferdinand KG, MGT Mayer Glastechnik GmbH


