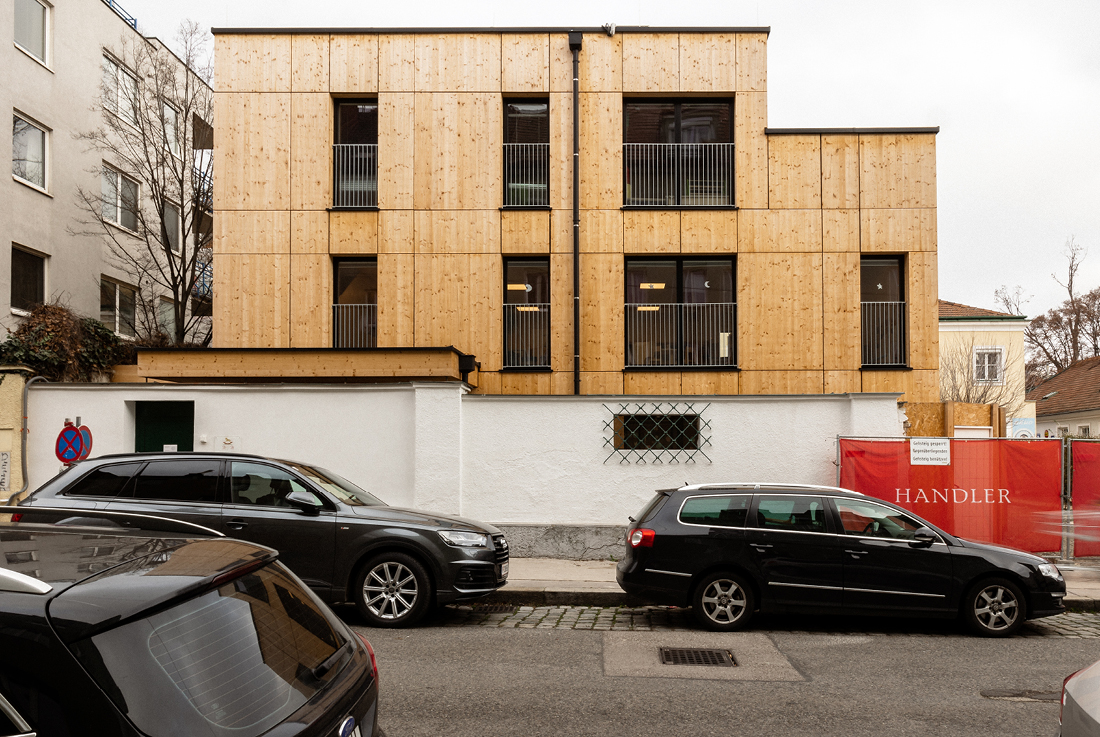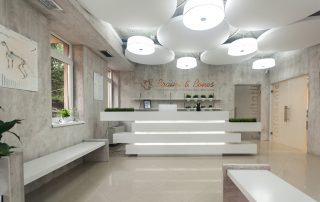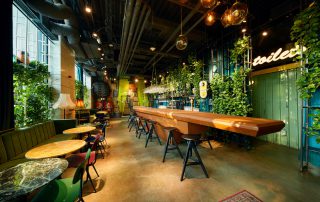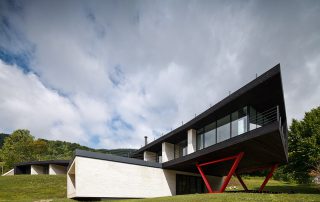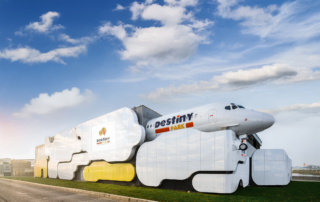The new building for Kindergarten Nusswaldgasse was constructed as a temporary replacement facility for the local kindergarten. The wood-module structure was erected in just three months, including preparatory site work. The façade and finishing touches were completed after the modules were put in place.
High-quality finishes and a well-designed interior enhance the overall amenity value, which, along with the rapid construction time, convinced both local authorities and parents. The three-story building accommodates three early childcare facilities, a gym, a sleeping room, washrooms, as well as an office and kitchen.
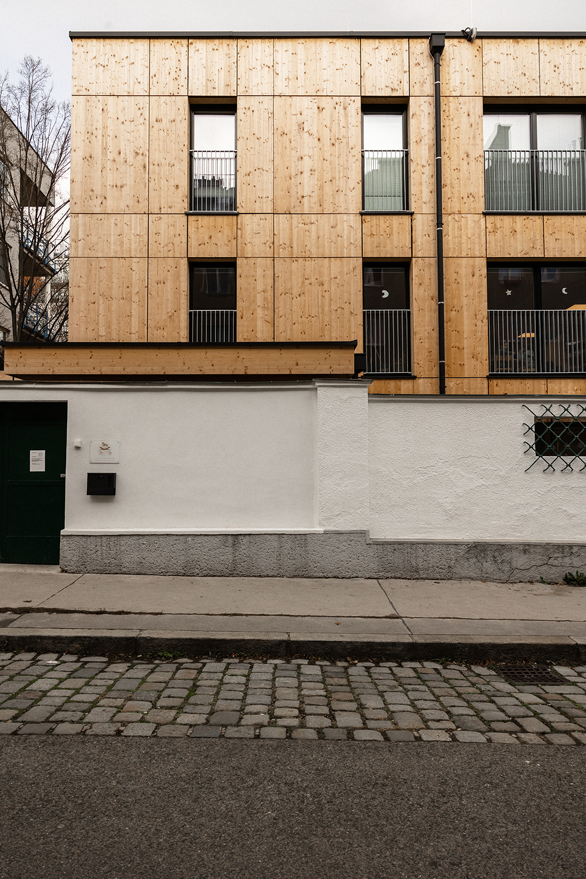
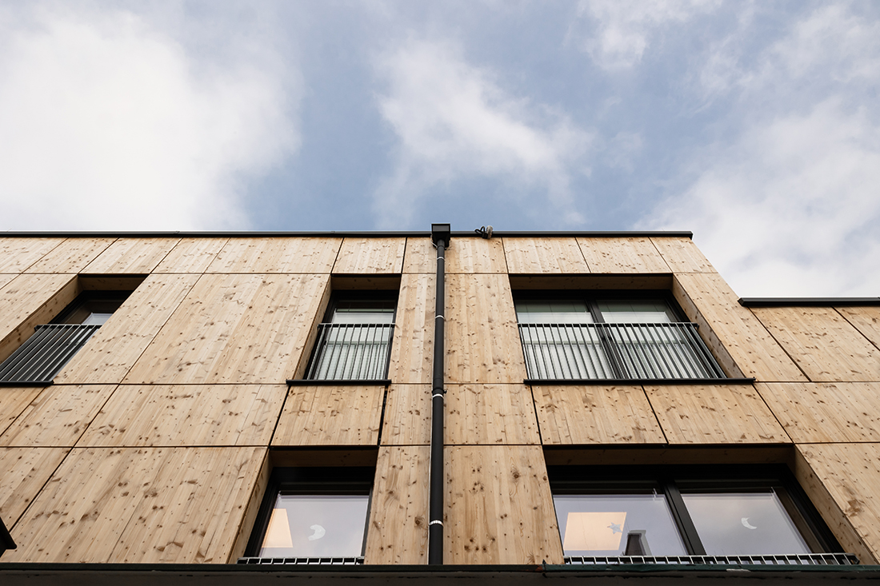
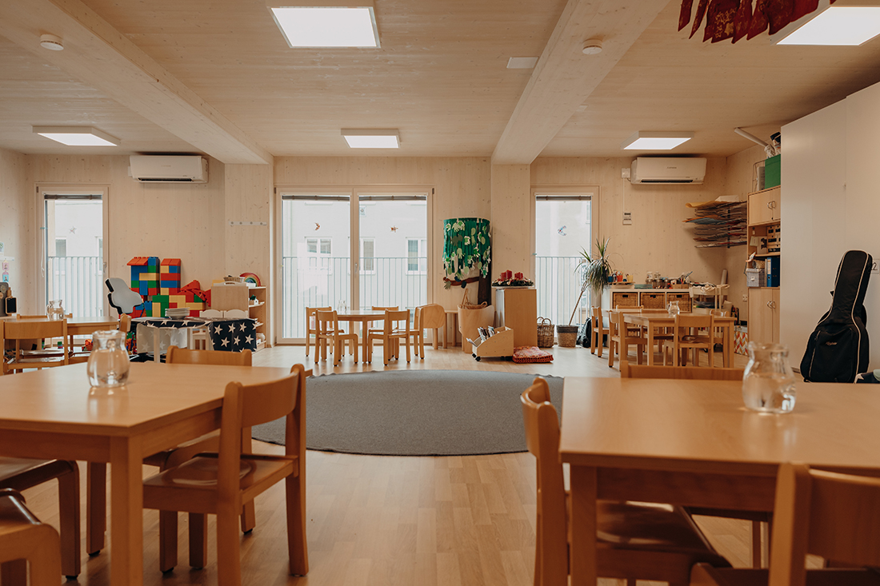
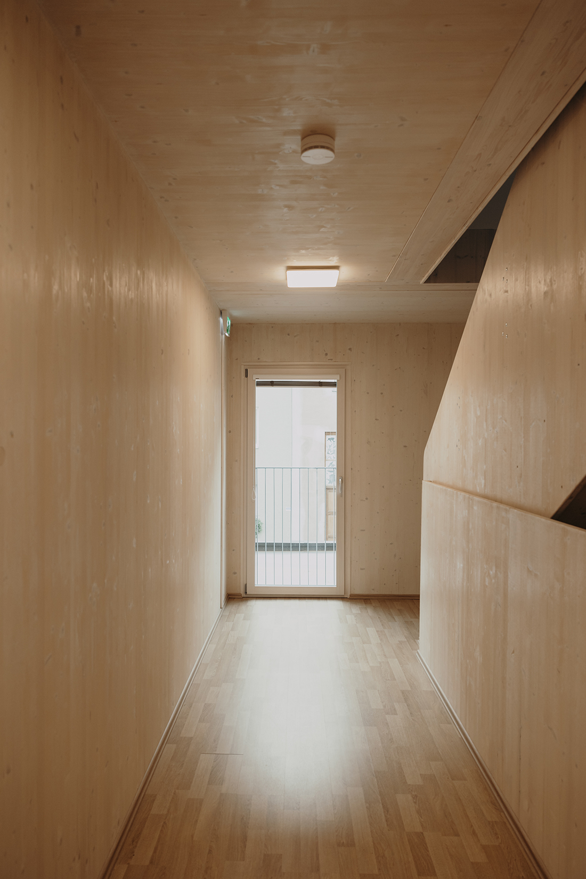
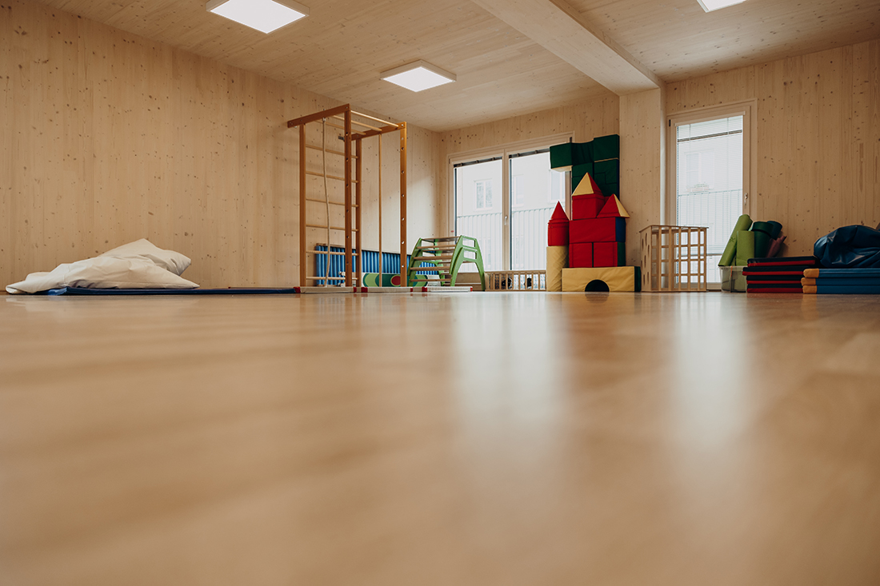
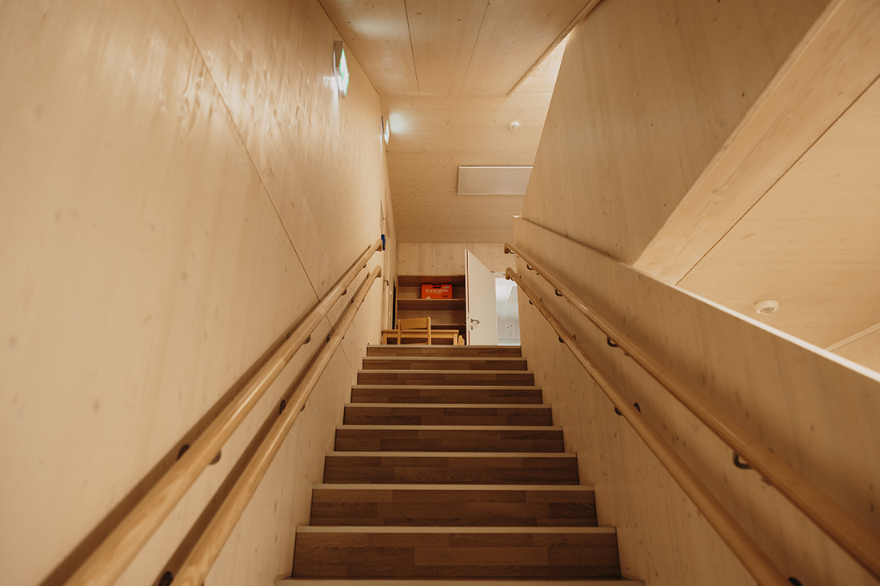
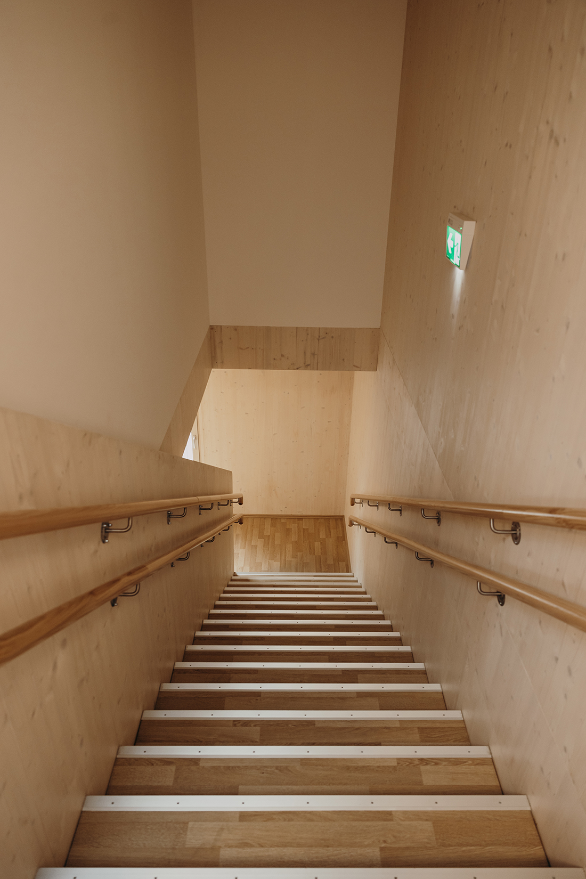

Credits
Architecture
ART-Handler; Johannes Handler
Client
Private
Year of completion
2022
Location
Vienna, Austria
Total area
1.190 m2
Photos
Sima Prodinger


