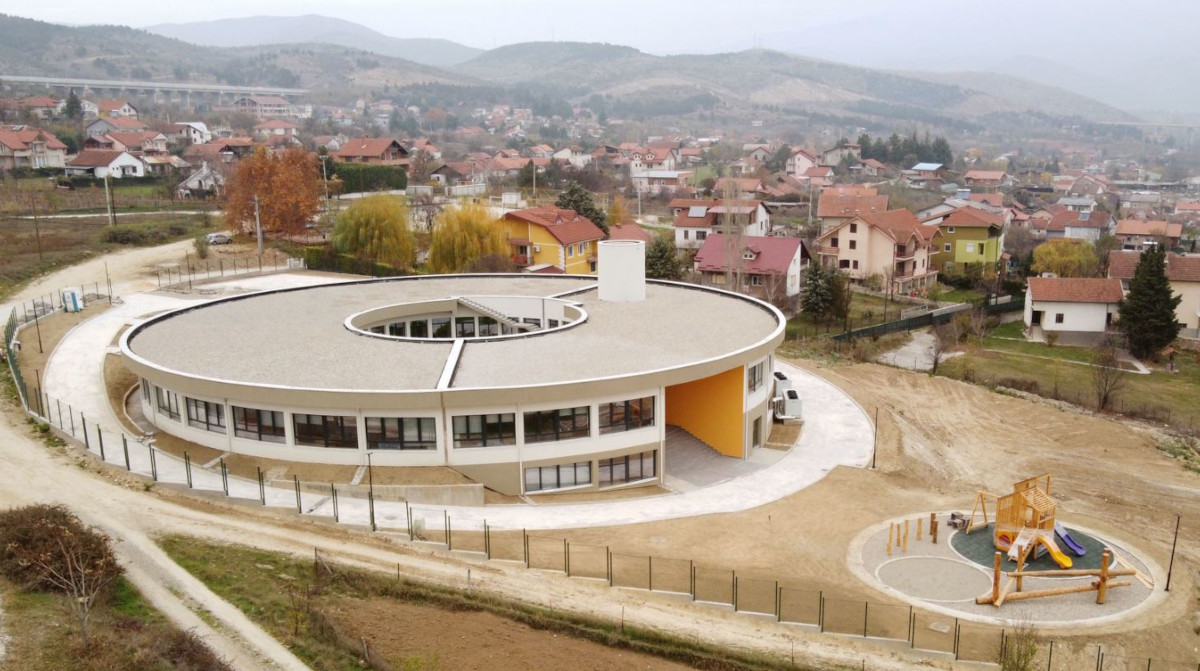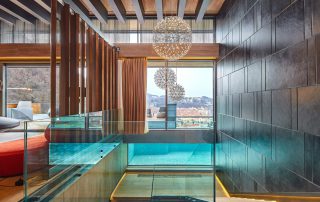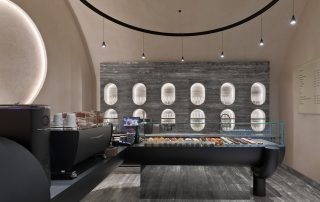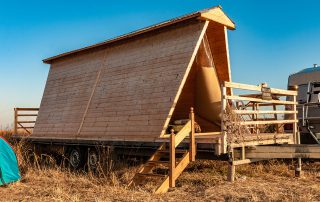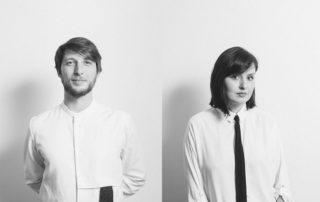The Kindergarten is located in the village Volkovo, Skopje. The construction site has an area of 6134.83m2, a planned building area of 2.460 m2, a gross developed area of 4.920 m2 and a maximum permitted height to the cornice of 8.2m with GF+1. The developers mainly were inspired by a horseshoe or a circle with additional opportunities for the development of the program outside and above the building. According to the architectural analyses, the closed circle allows equal distance to the center, visibility, better sun exposure and softened presence in the space. Due to the accessibility of the plot only on one side, the insertion of an internal traffic ring around the building was of extreme importance for vehicle access and meeting fire protection standards. Access to the site is from its highest point. From here, the logical elevation of the ground floor, where the user rooms are located, is slightly different from the entrance to the plot.
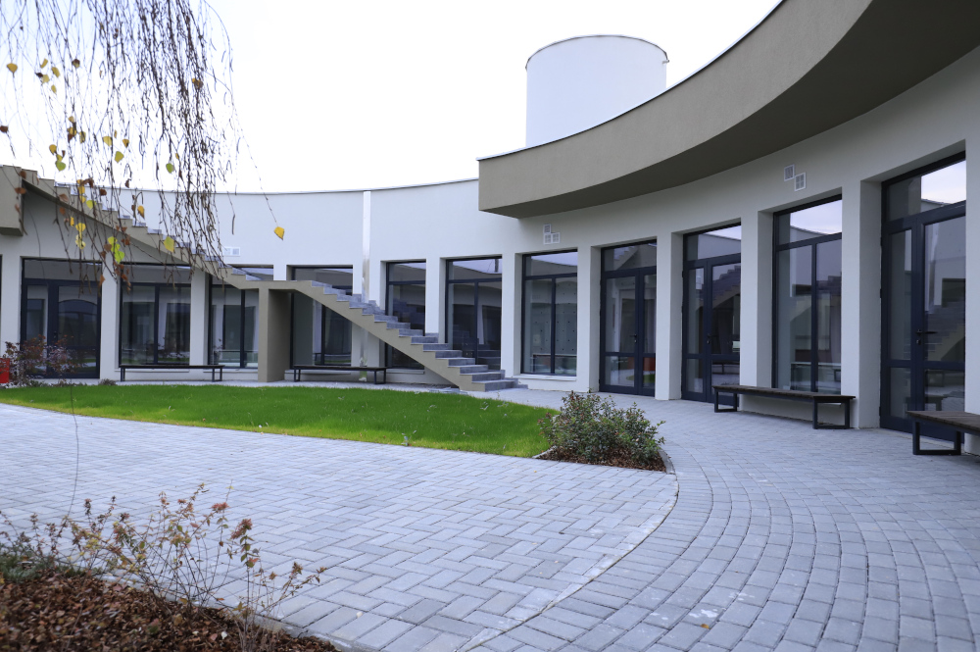
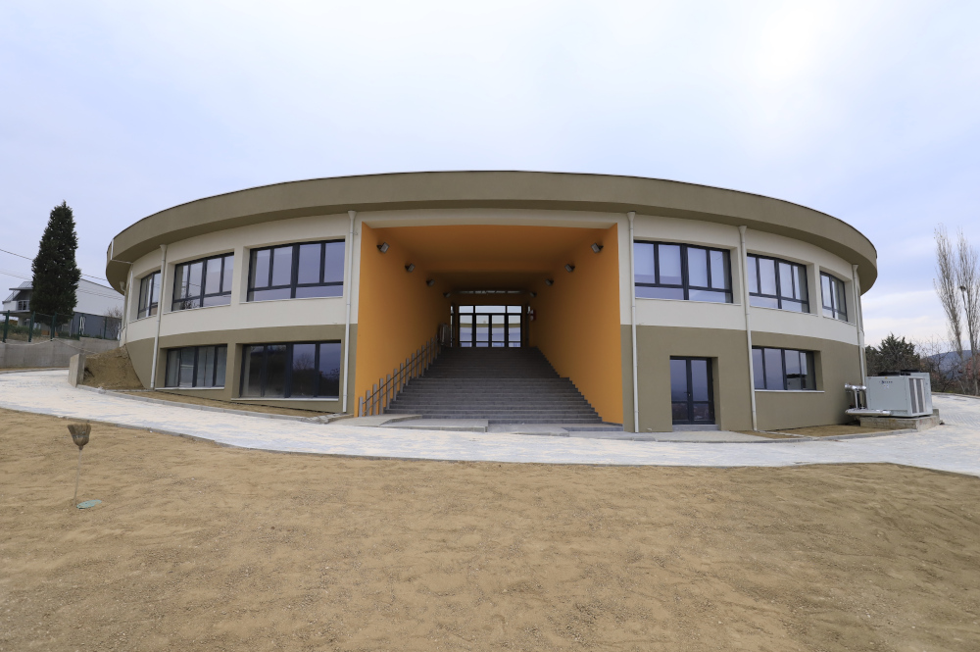
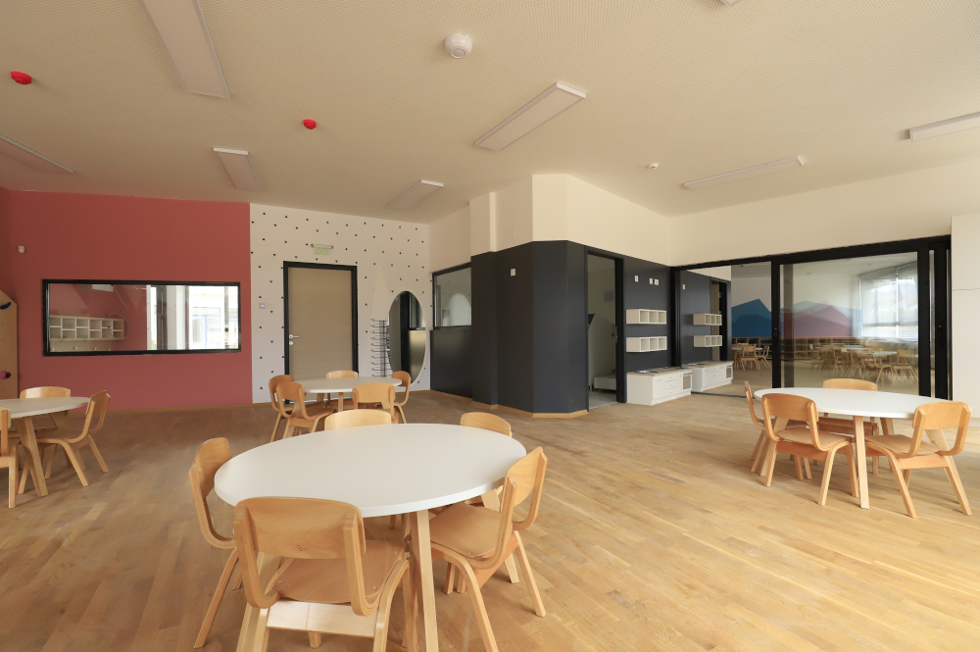
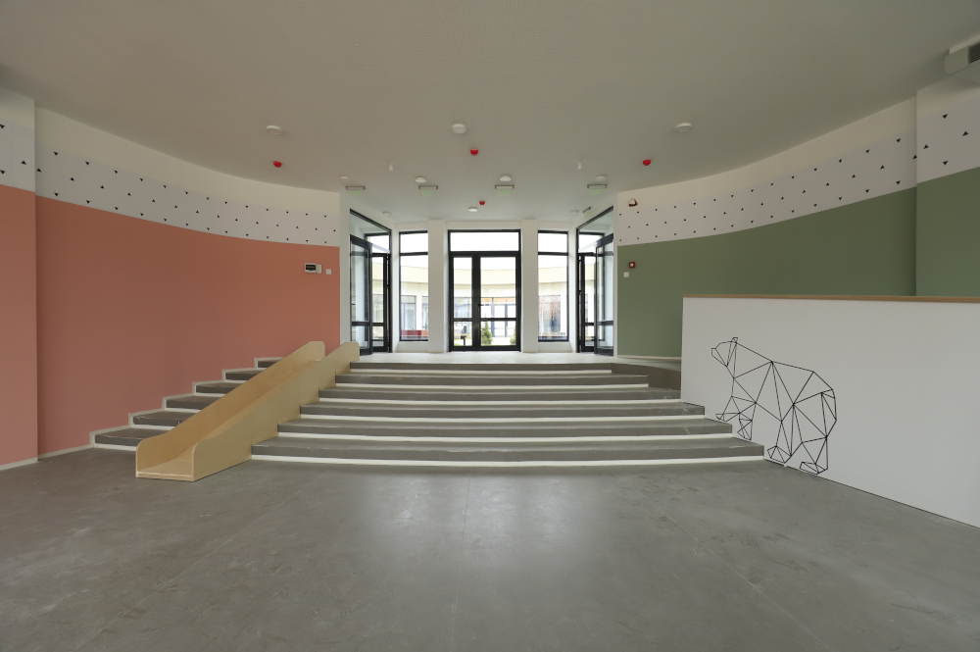
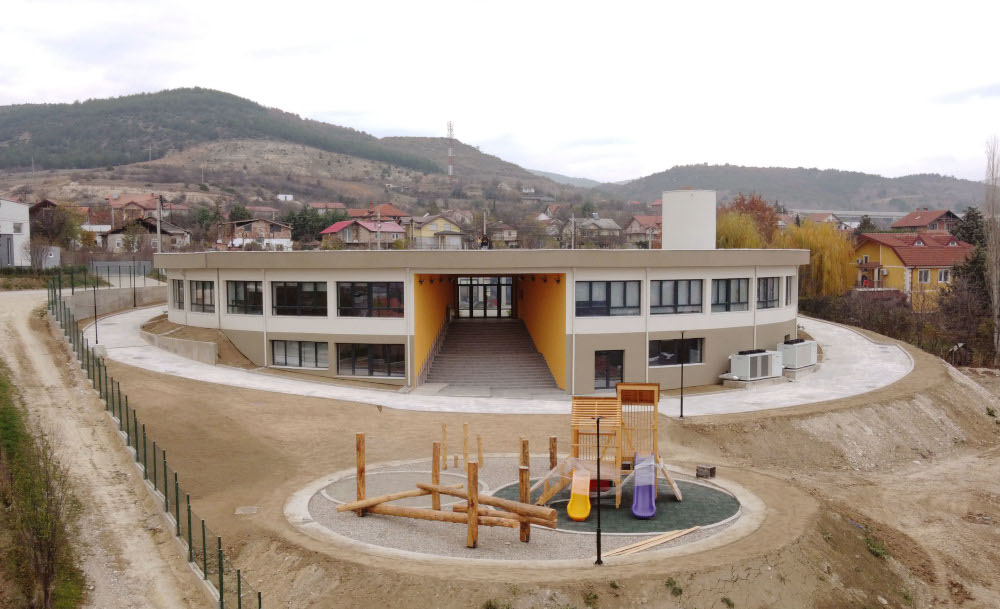
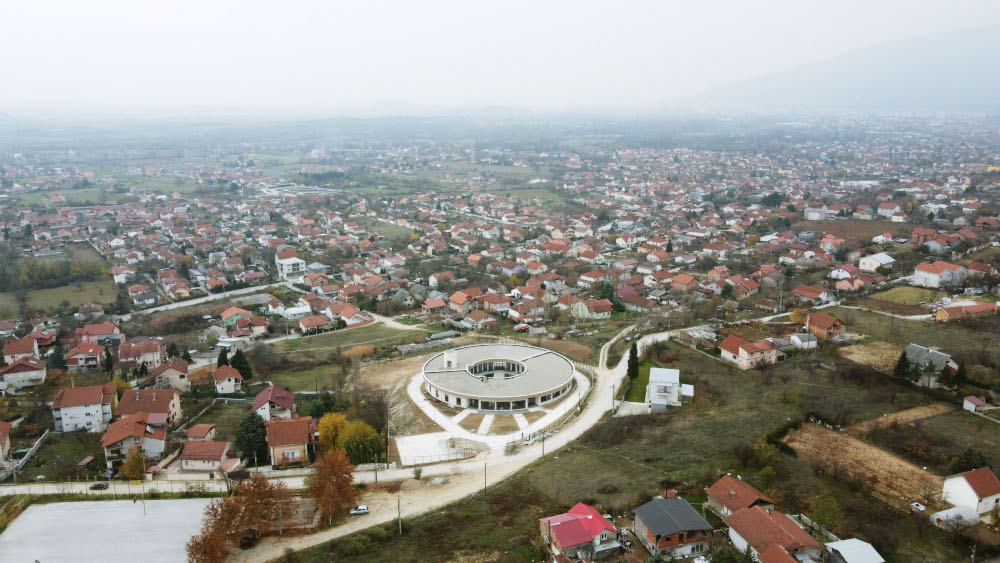

Credits
Architecture
PRIMA INZENERING; Filip Koneski, Danica Spasevska, collaborator: Aneta Martulkova
Client
Municipality of Gjorce Petrov (Skopje)
Year of completion
2021
Location
Skopje, North Macedonia
Total area
1.543 m2
Site area
6.135 m2
Photos
Boris Jurmovski


