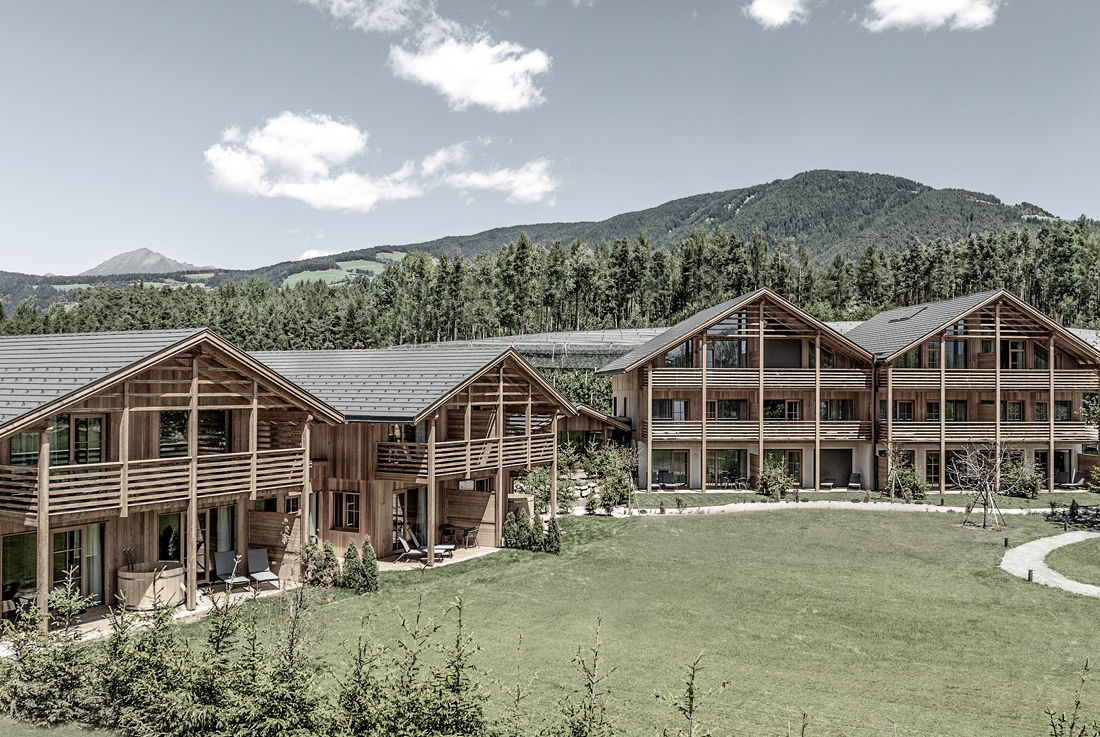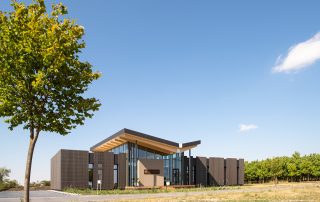Smart, snazzy, and chic, Kessler’s Mountain Lodge was once a hostel and now stands as an exclusive hideaway on a picturesque apple plateau. Following its reconstruction and restoration, executed with great sensitivity to the surroundings and Alpine building tradition, Kessler’s Mountain Lodge warmly welcomes nature and peace seekers.
This intimate tourism ensemble comprises 3 chalets with private wellness areas and 12 apartments, each stylishly furnished with local wooden and fabric materials. Coziness and a contemporary, modern appearance are achieved through the combination of different types of wood and their surfaces, paired with carefully selected lighting.
Sustainability served as a guiding principle in the construction of the lodges, utilizing local larch wood harvested only a few kilometers from the site for the exterior facade, paneling, roof construction, windows, doors, and interior staircases. The building’s thermal insulation was optimized to obtain the KlimaHouse A-nature certificate.
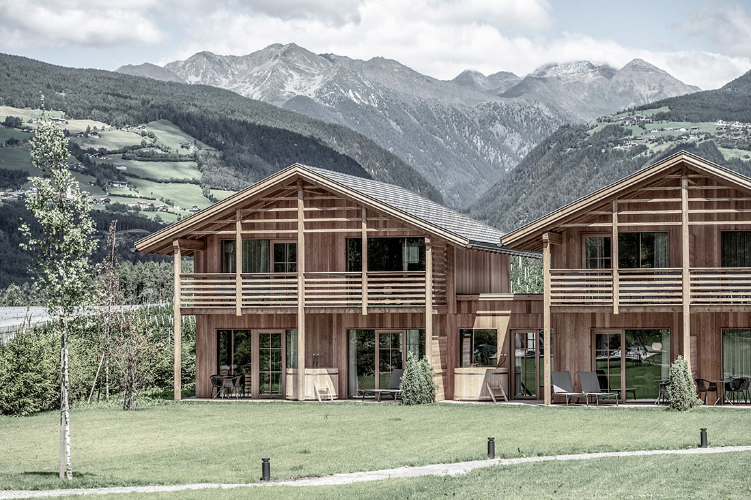
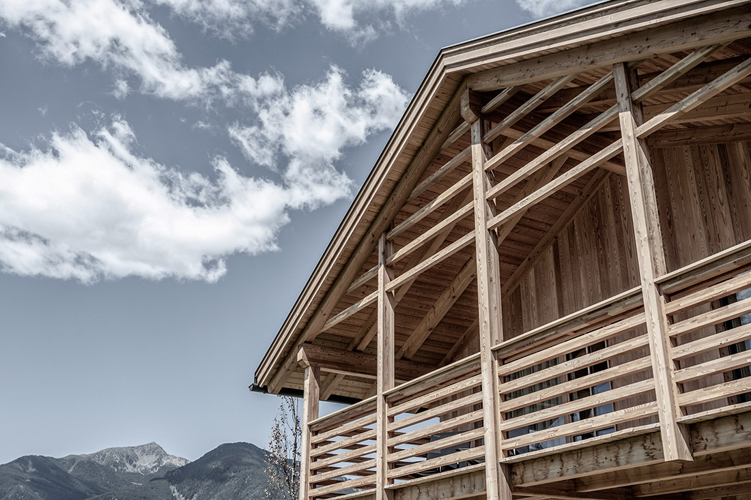
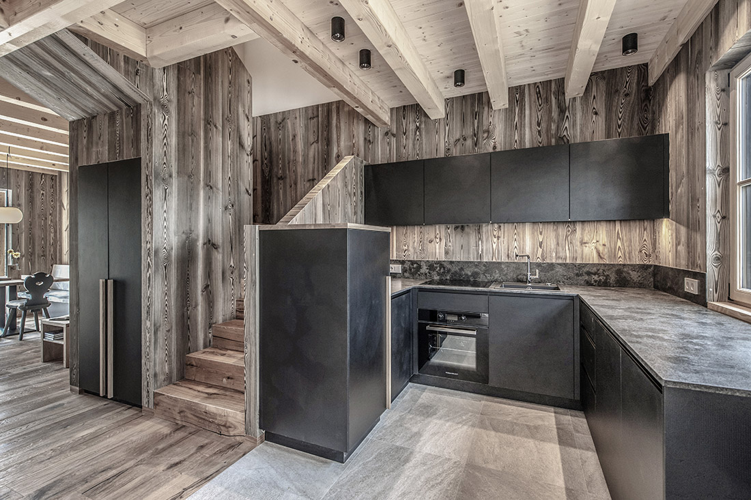
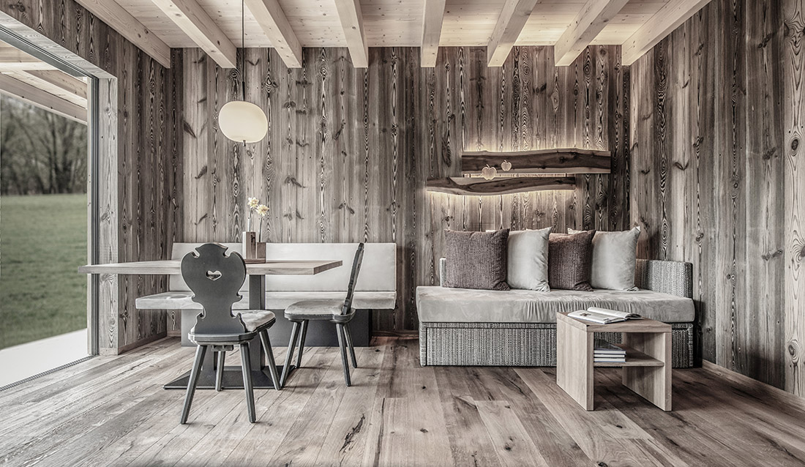
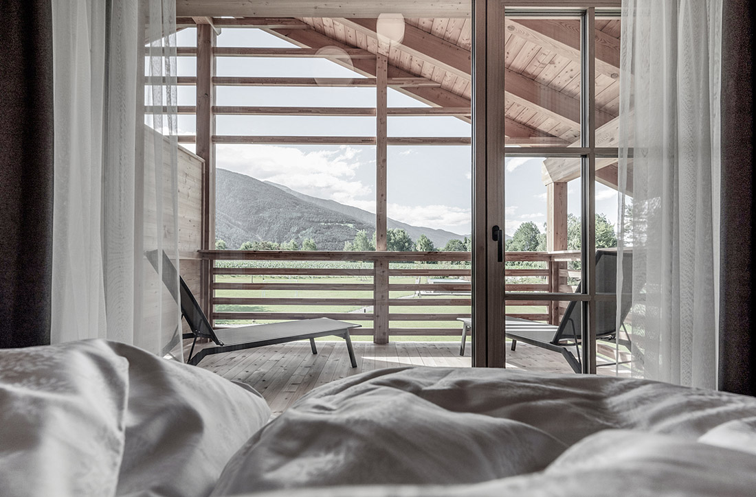
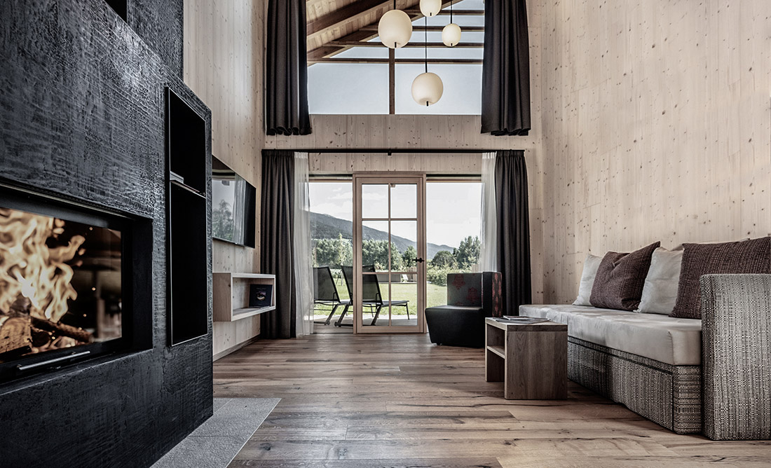
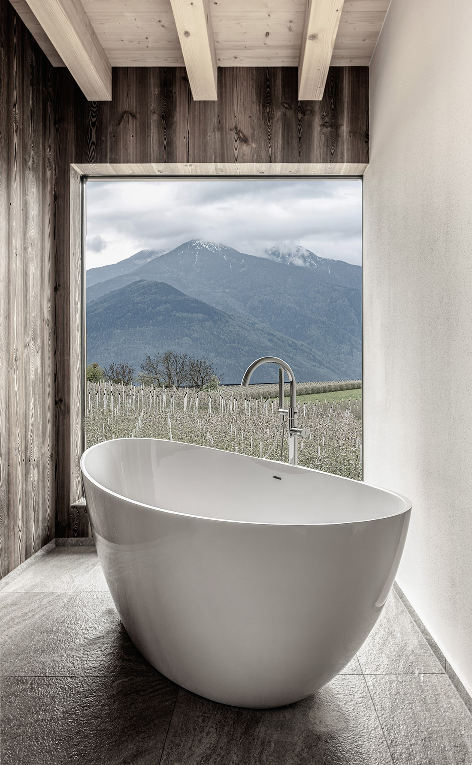
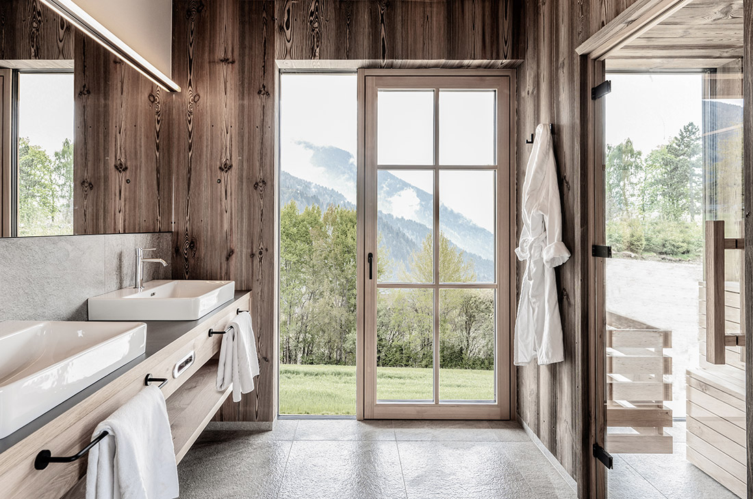
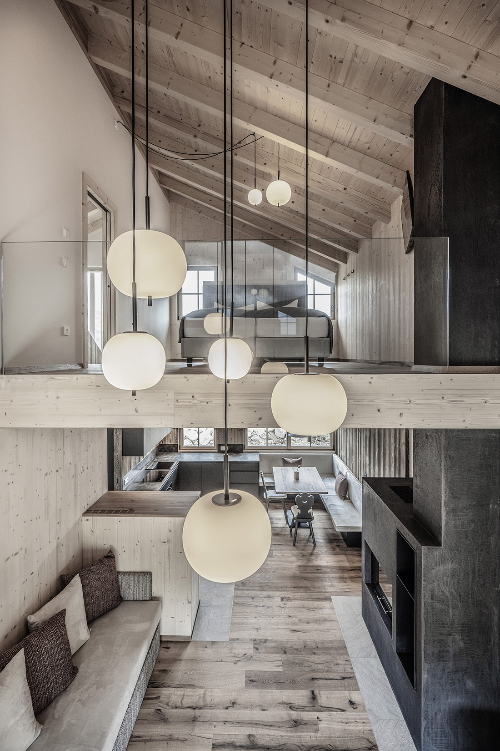
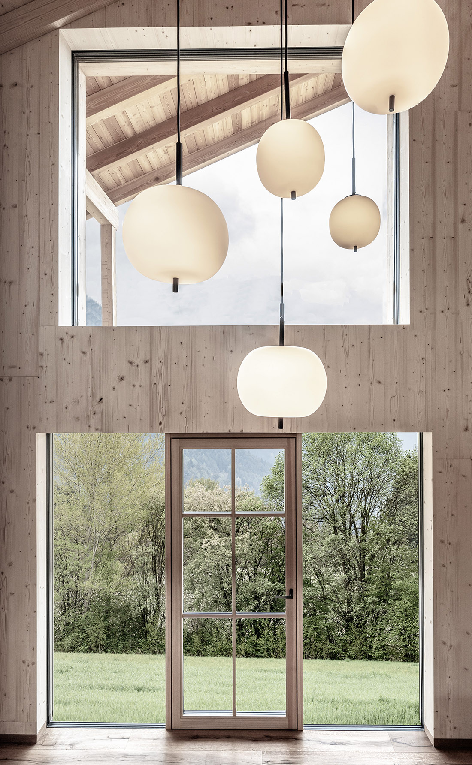

Credits
Architecture
Stefan Gamper
Client
Hofmann Family
Year of completion
2023
Location
Naz-Sciaves, Italy
Total area
2.343 m2
Site area
3.487 m2
Photos
Helmuth Rier



