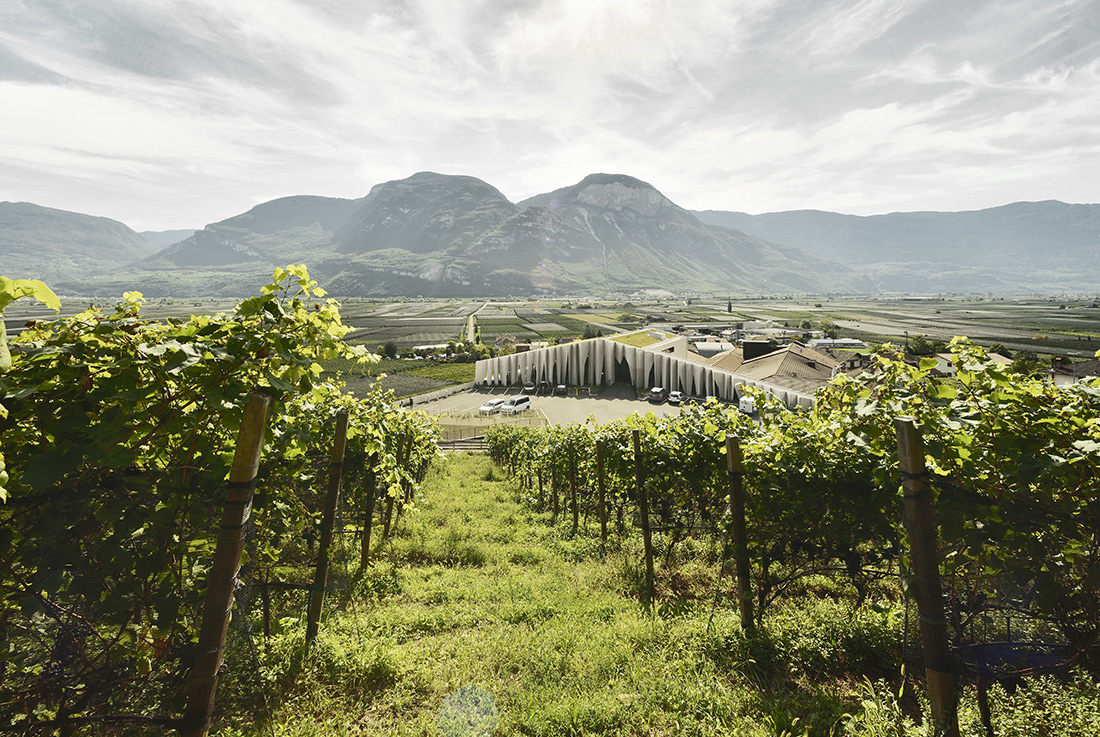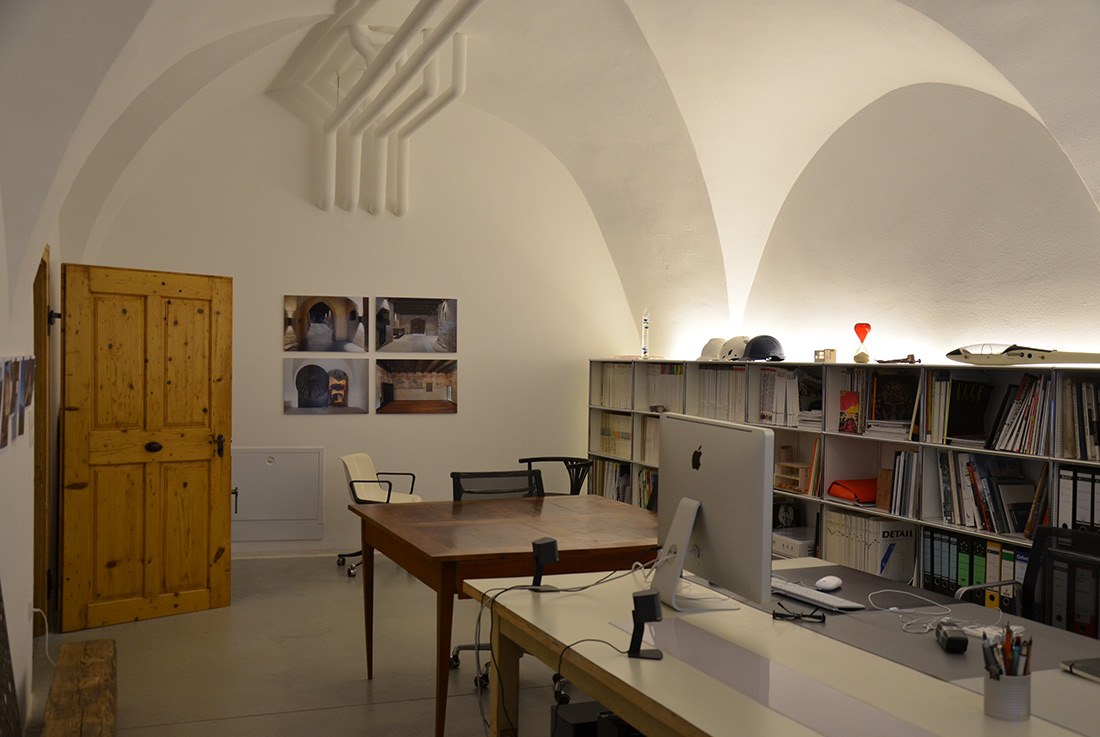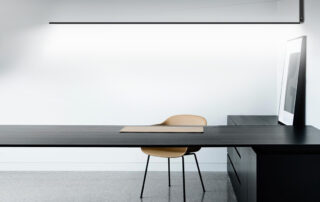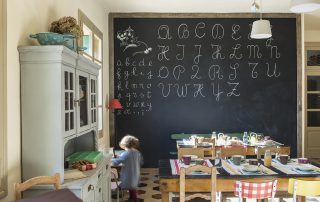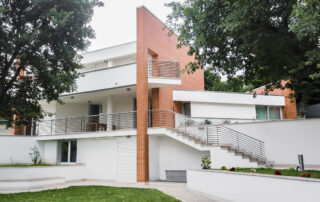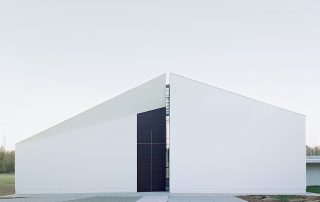The village of Cortaccia – Kurtatsch lies at the foot of the Mendola mountain ridge on a very elongated trapezoid-shaped dolomite rock outcrop that rises directly from the valley floor. This rock face defines the base on which the village of Cortaccia is situated. For travellers on the Brenner route, the presence of the rock face is an unmistakable sign that distinguishes Cortaccia from other places on the left-hand side of the Adige Valley. In fact, along this southern section of the Mendel “Coast”, similar geomorphological formations are frequent and form constant and recognisable elements of the landscape, particularly in the wine-growing area.
For local viticulture, the presence of the Dolomite rock is of fundamental importance from the point of view of the microclimate and soil composition. The Cantina di Cortaccia building is located in the immediate proximity of the rock face. Propagations of the same arrive within the area of the Cantina. For the design of the main façade of the extension to the winery, the geomorphological element was a clear reference in both form and material. The inspiration drawn from a geomorphological element typical of the area led us to develop a specific architectural language, which strengthens the building’s link to the site and its specific function and increases its uniqueness and recognisability.
The cooperative Winery of Cortaccia was founded in 1900 and is located to the south-west of the centre of Cortaccia along the “Strada del Vino” (Wine Route), the road that links the wine-growing centres of Tramin, Kaltern and Eppan with the city of Bolzano. The Winery has 190 members who work 200 hectares of vineyards. The annual production of the Cantina reaches 1,500,000 bottles. The historical core of the Cantina di Cortaccia building dates back to 1928 and is subject to “ensemble protection”. Between 1928 and 2017, the building was repeatedly extended. With the extension project of the Cantinastarted in 2017 and completed in 2020, the existing volume was more than doubled.
The connection between the Winery and the Wine Route, which has historically been inadequate, is being radically change with this extension project. Through the new access, the new sales building is brought into direct visual contact with the Wine Route. The setback and orientation of the new “skin”, made of prefabricated elements in white cement with local limestone aggregates, were conceived with the aim of giving ample visibility and perceptibility even to those travelling at car speed. The resulting space is used as a car park for visitors. Passing through the “rocky” barrier, the visitor discovers the wine shop, in the form of a large cavern, enveloped by large areas of oak wood and bordered towards the wine-growing landscape by a continuous band of variable-height glass that forms the second skin of the building
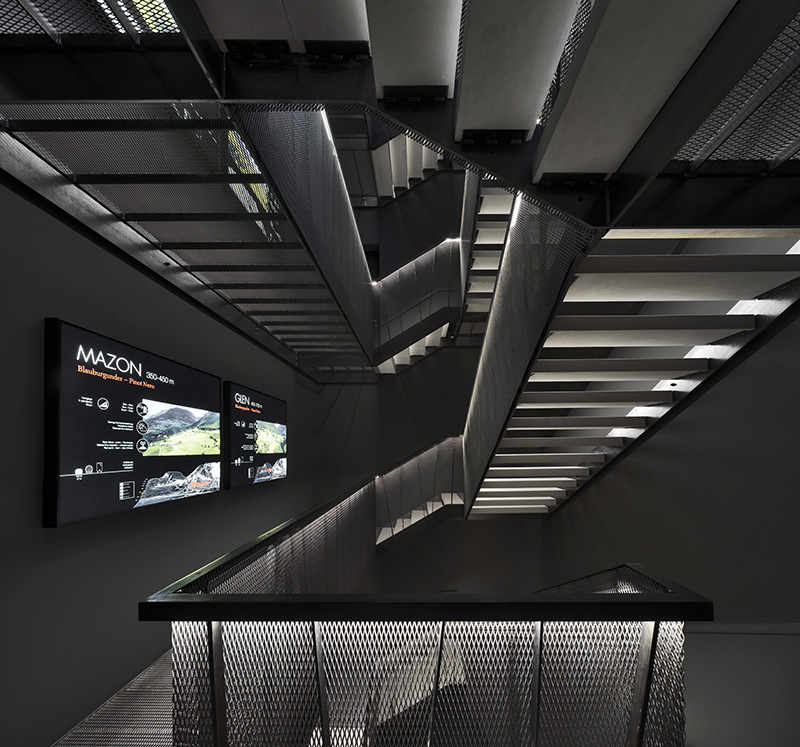
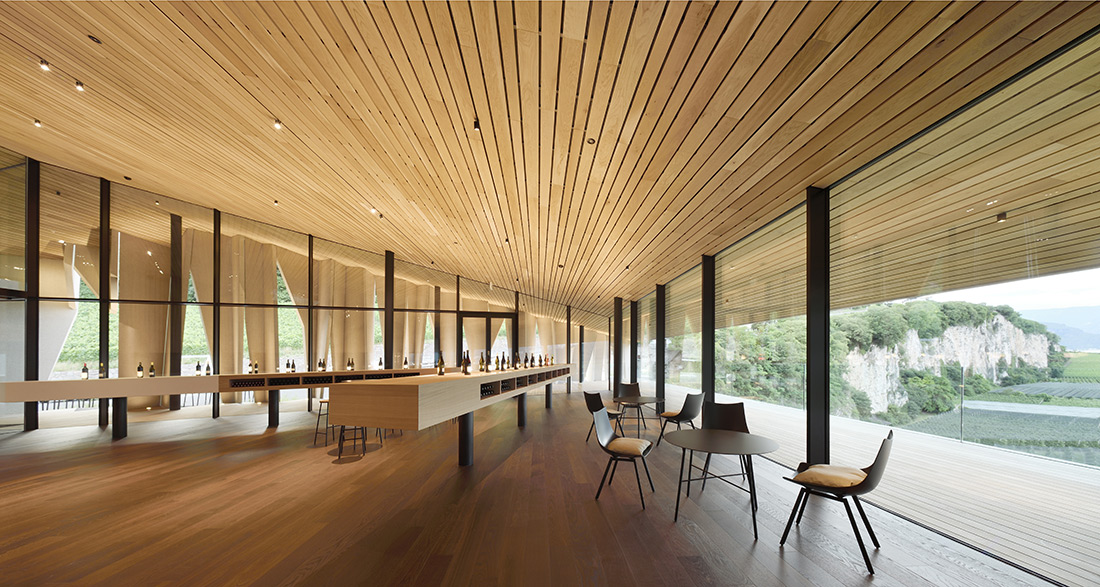
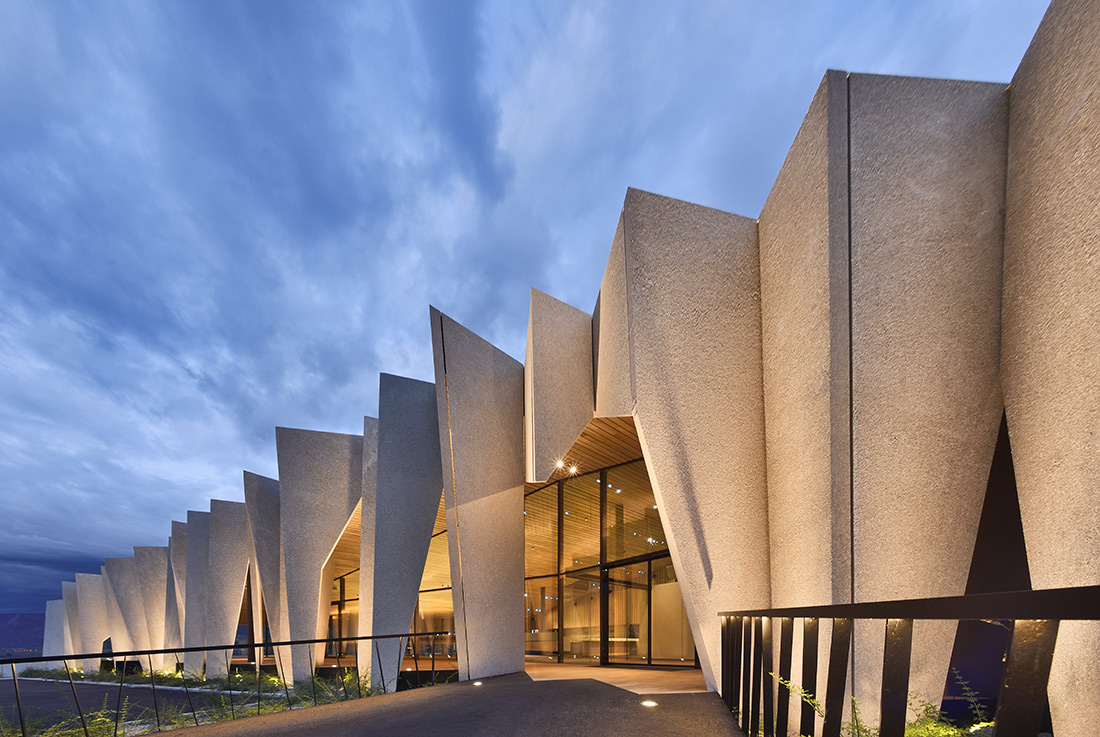
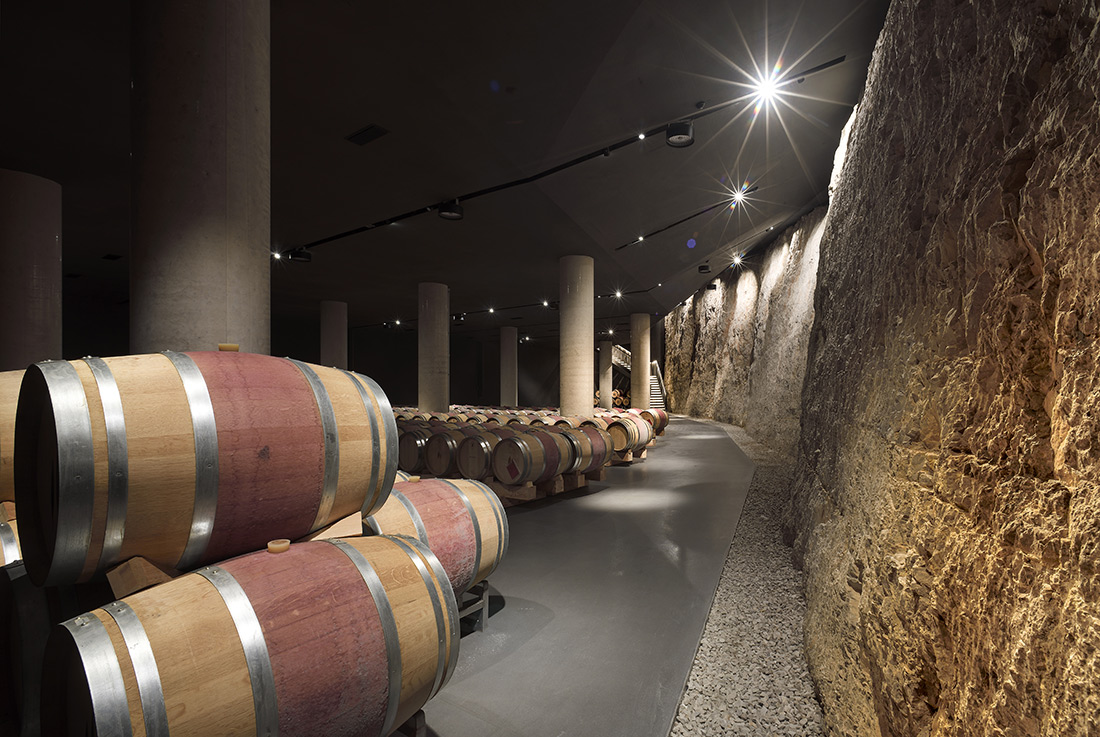


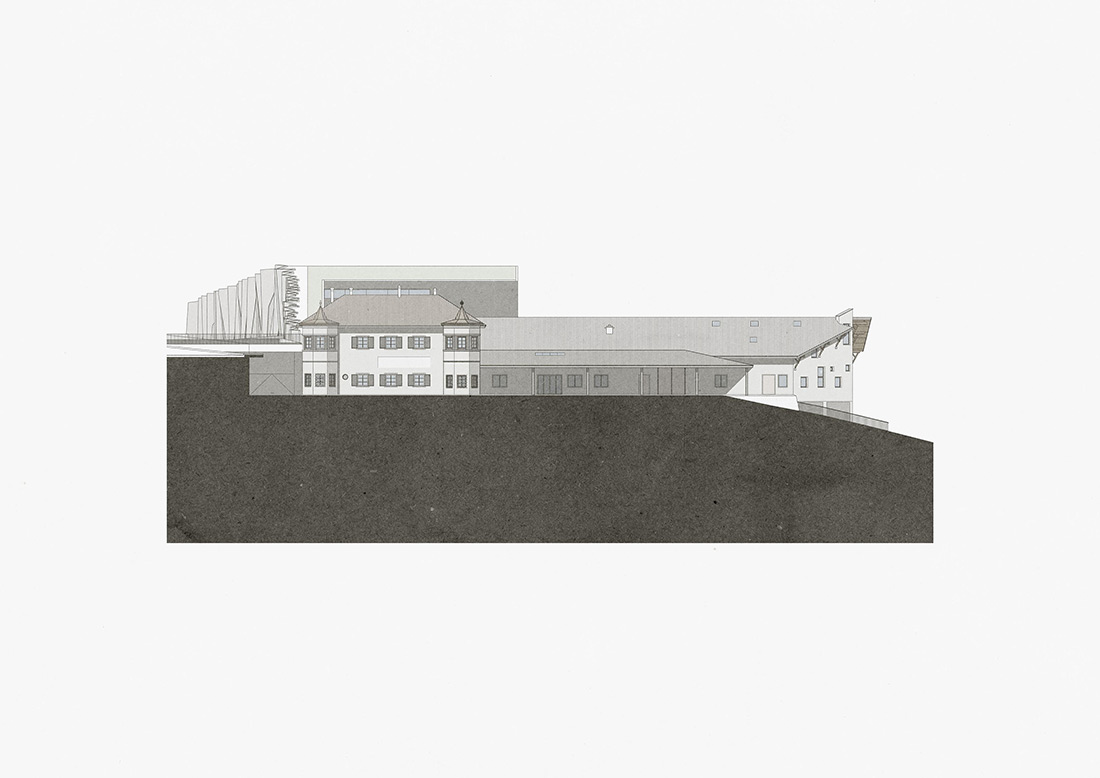

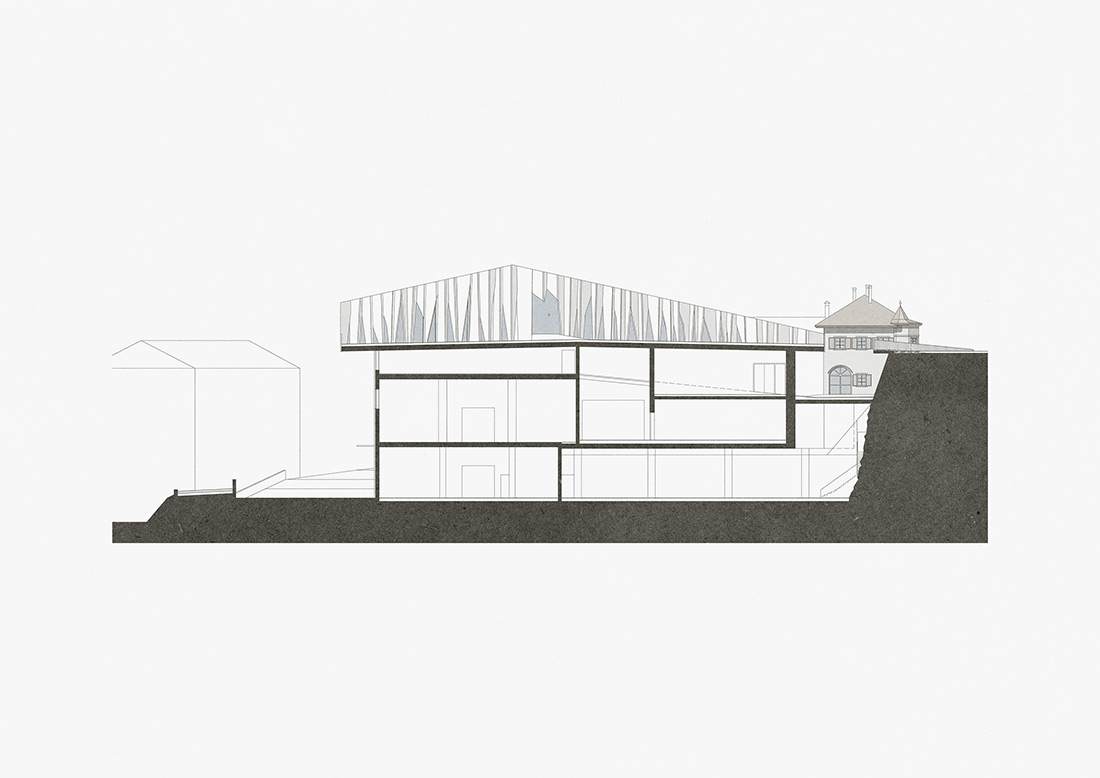

Credits
Planners
dell’agnolo kelderer architekturbüro; Sylvia Dell’Agnolo, Egon Kelderer
Structures
BAUBÜRO Ingenieurgemeinschaft; Klaus Plattner
Facilities (electric, heating and cooling systems)
INGENIEURBÜRO Dr.Fleischmann & Dr.Janser; Gerhard Janser
Construction management & Artistic direction
dell’agnolo kelderer architekturbüro; Egon Kelderer
Safety coordinator
BAUBÜRO Ingenieurgemeinschaft; Christian Mulser
Project management
BAUBÜRO Ingenieurgemeinschaft; Dieter Schönafinger
General construction company
PLATTNER BAU COMPETENCE
Client
Cantina Produttori Cortaccia Soc. Coop. Agricola
Year of completion
2017 – 2020
Location
Kurtatsch, Südtirol, Italy
Photos
Oskar Da Riz
Images
courtesy dell’agnolo kelderer architekturbüro


