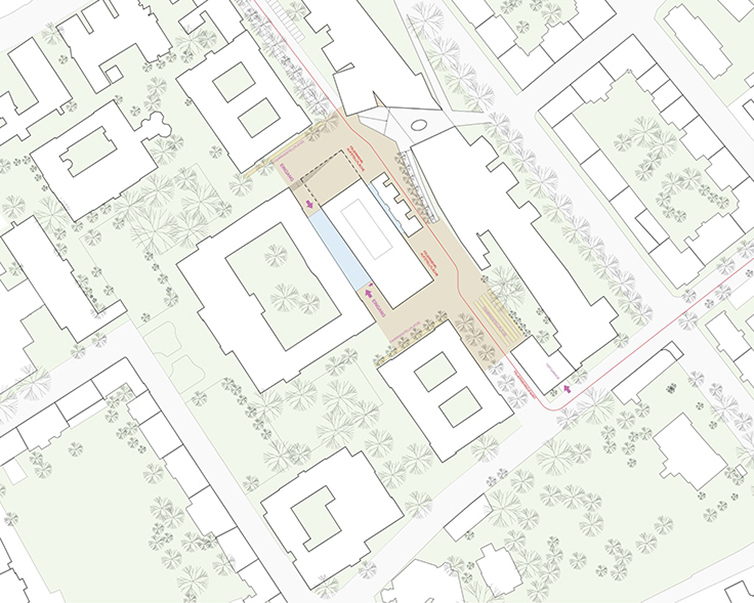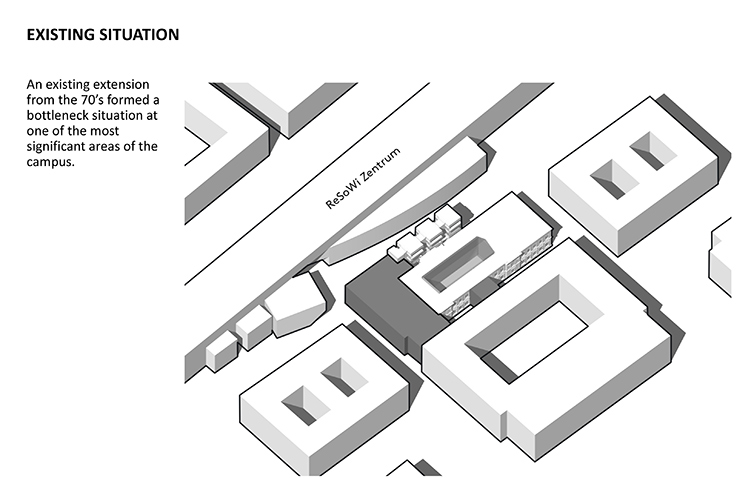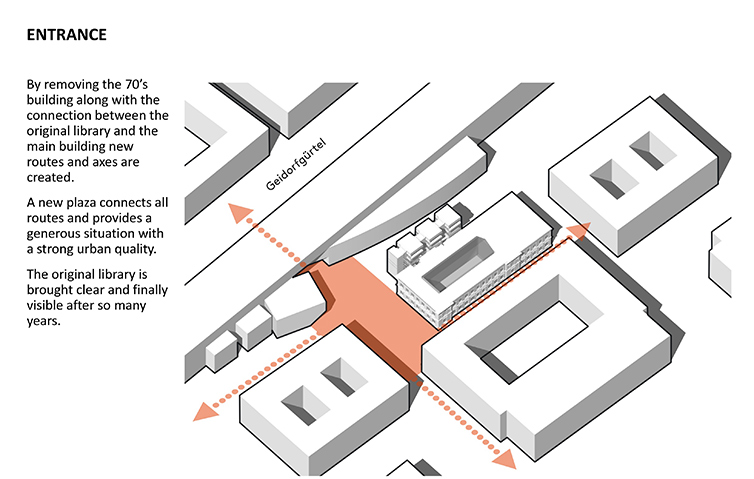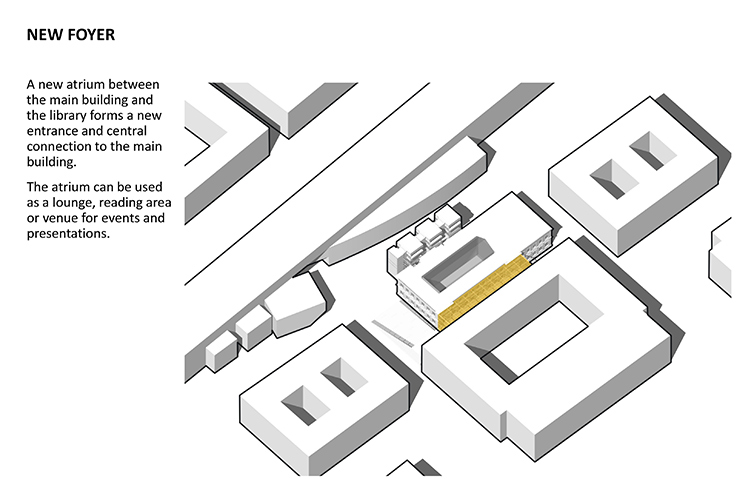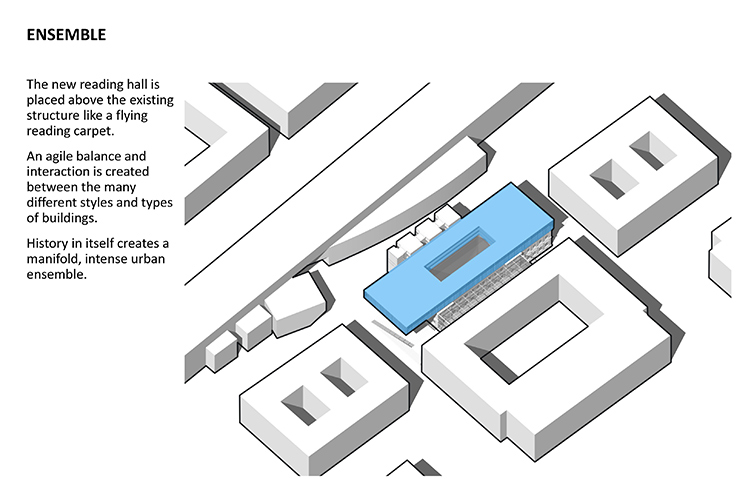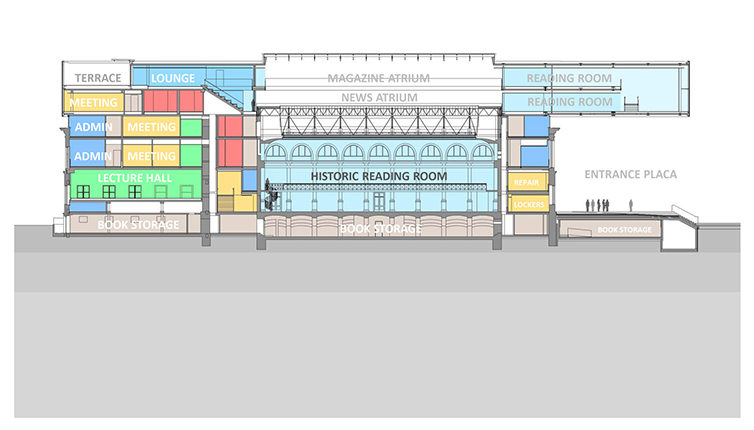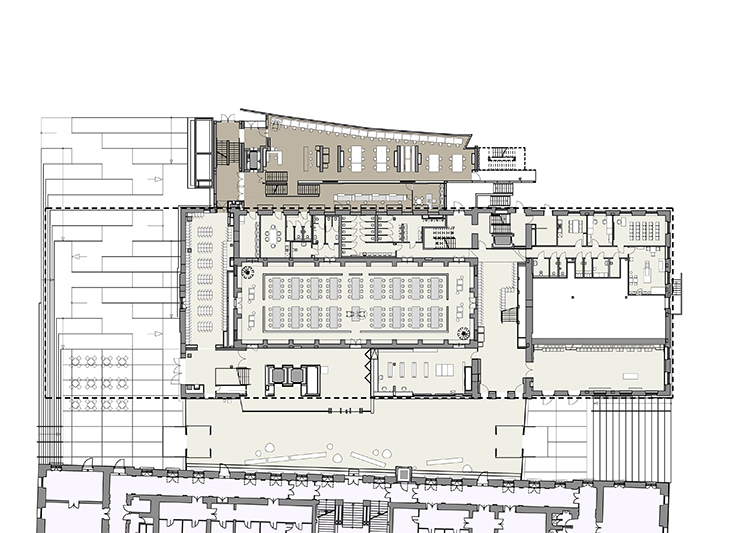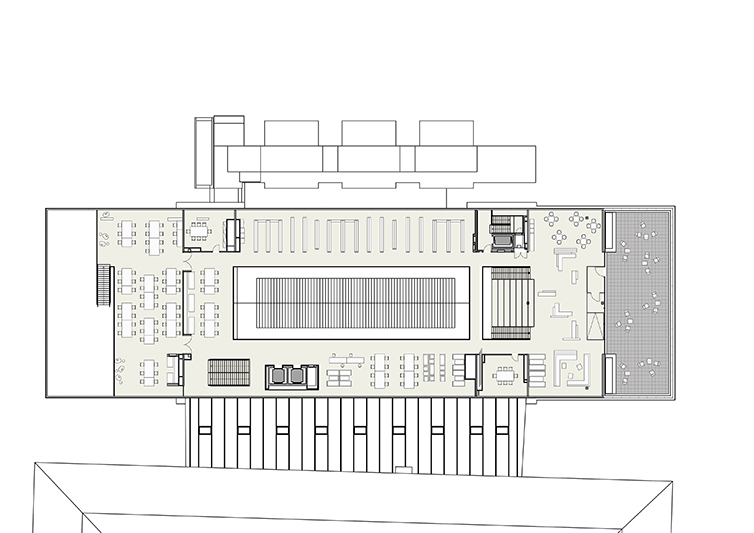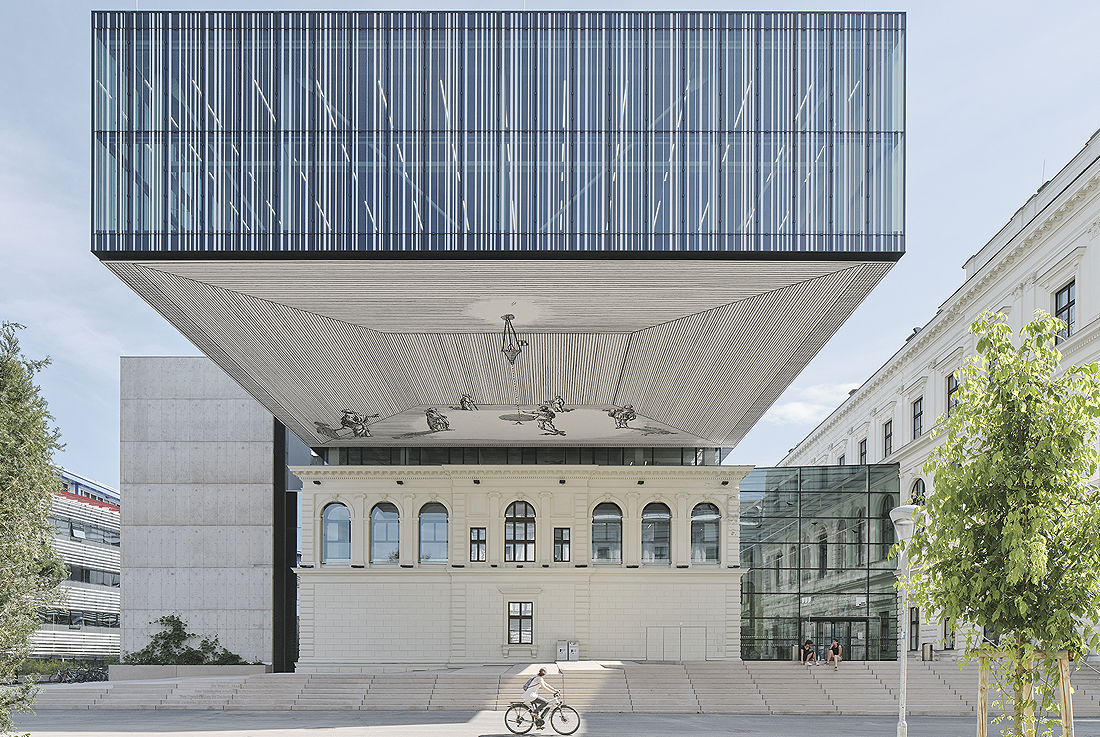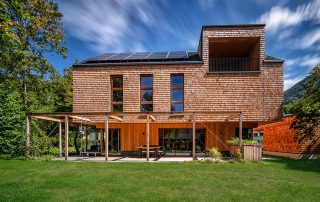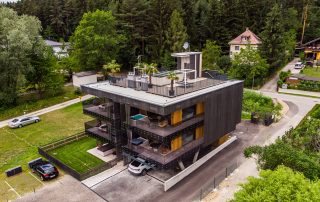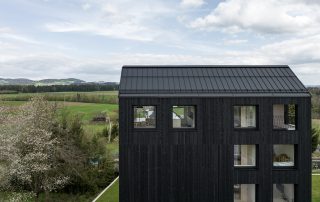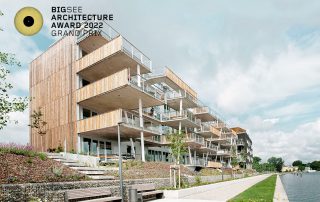In 2015 Atelier Thomas Pucher won the international competition for the extension and the renovation of the Karl Franzens University Library in Graz, Austria. The project was completed in September 2019.
Located in the heart of the campus, the library has a new auditorium which accommodates 430 students. It includes 650 reading and working places for students and a study, examination rooms, administrative and, storage areas. At the moment, the library holds a collection of over 4 million information carriers.
The design fulfills the requirements of a 21st-century library. These functional areas’ were independently implemented and three-dimensionally combined, creating an ensemble of various structures, functions, spaces, and styles. The design creates a generous plaza which defines the main entrance and creates the necessary free space. By removing the structure of the 70’s building, the original facade is revealed, showing a clear distinction between the old and new.
The reading areas are in the floating structure, which extends over the roof of the building. A foyer between the main building and the library forms a free-flowing hub and central meeting point. The new auditorium is in the basement under the newly created square.






