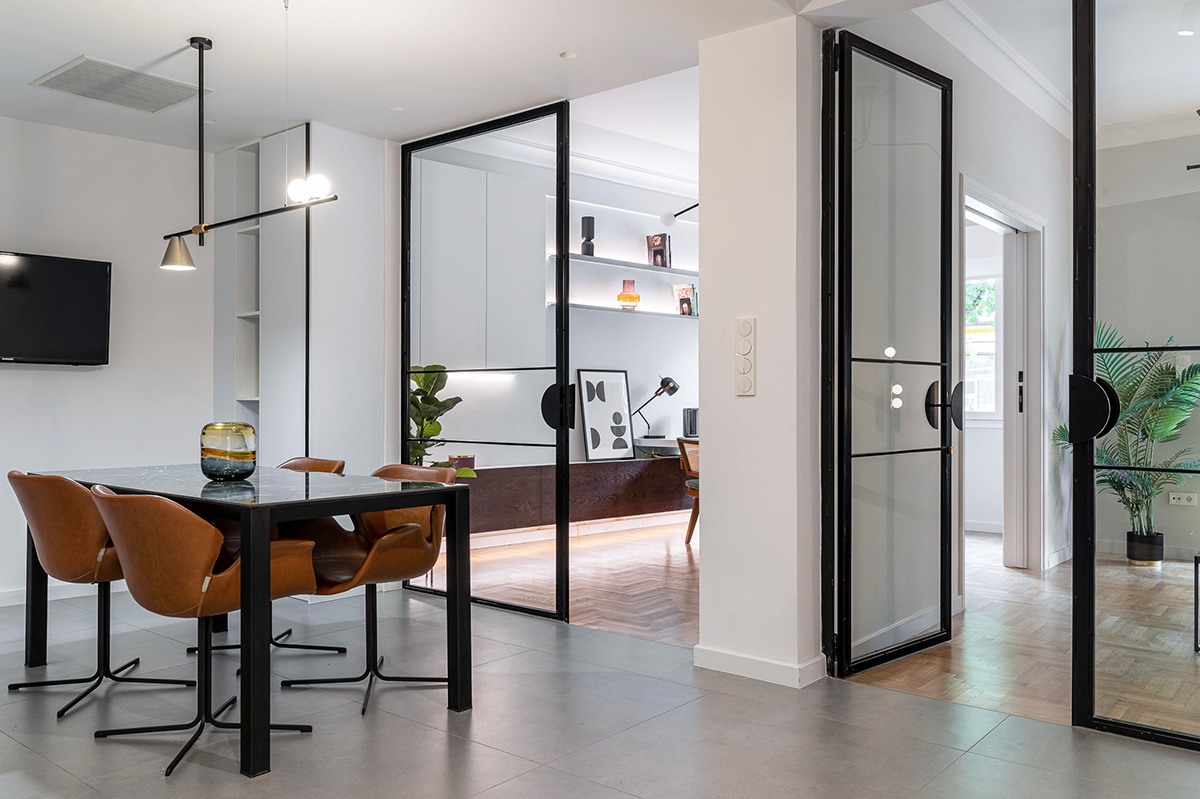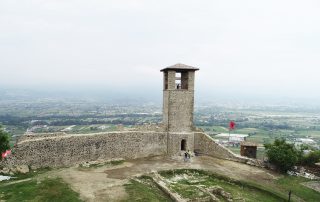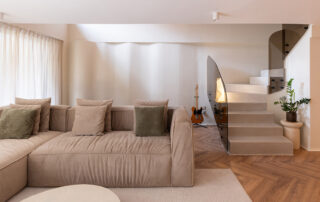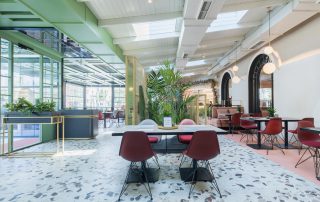The K69 Apartment project involves the renovation of an 81 square meter apartment in Athens to create a versatile living and professional space. The original layout of the apartment was largely preserved, with the kitchen and storeroom merged and the walls between the central hall, kitchen, and dining room removed. The dining area was converted into an office space, and a glass divider was used to maintain visual contact between areas while ensuring natural lighting. The bedroom and bathroom were kept in their original position and a reclining bed integrated into the wall was added for flexibility. Architectural elements were restored, and new furniture pieces were added to accentuate functionality and timelessness. The kitchen has a modern design with a lowered ceiling and green ceramic countertop, and metallic brass details add a touch of luxury to the overall decoration.
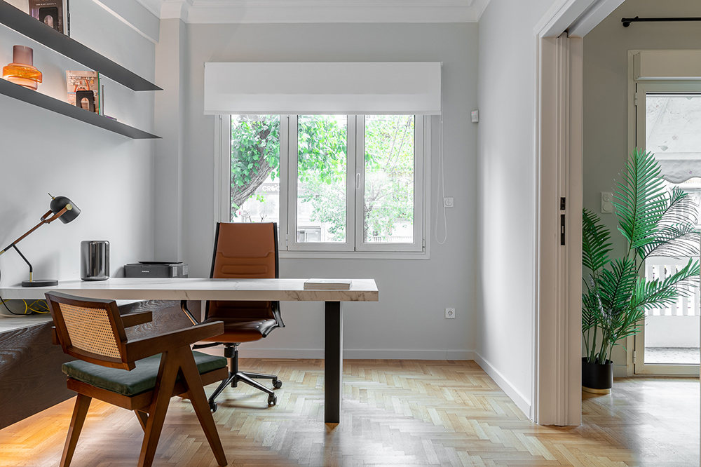
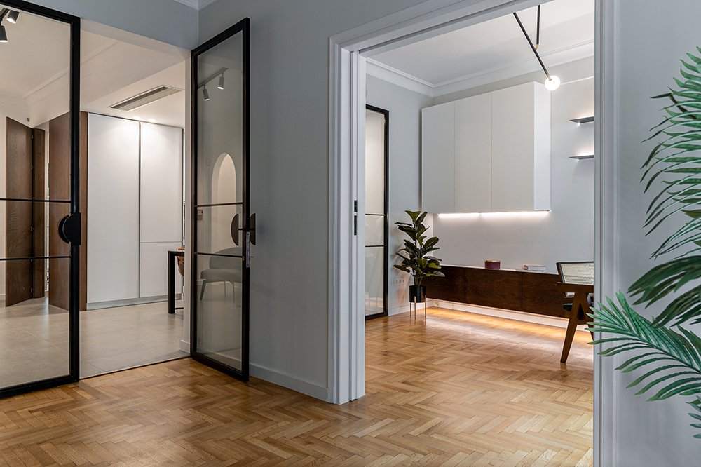
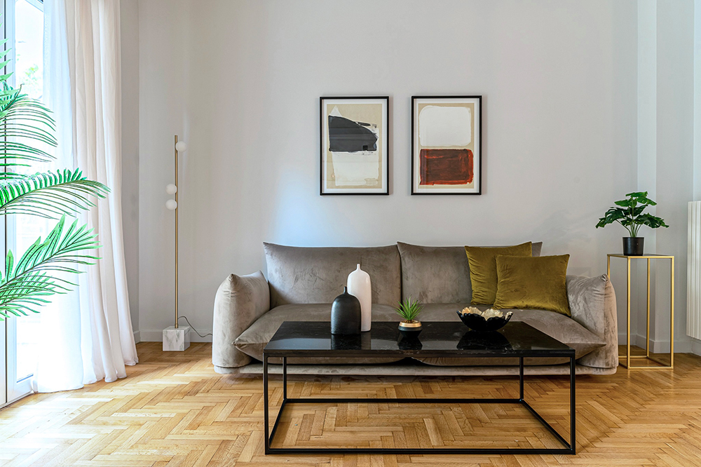
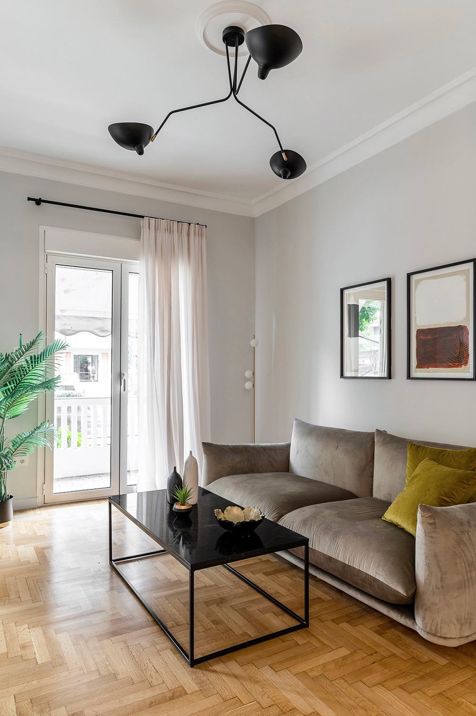
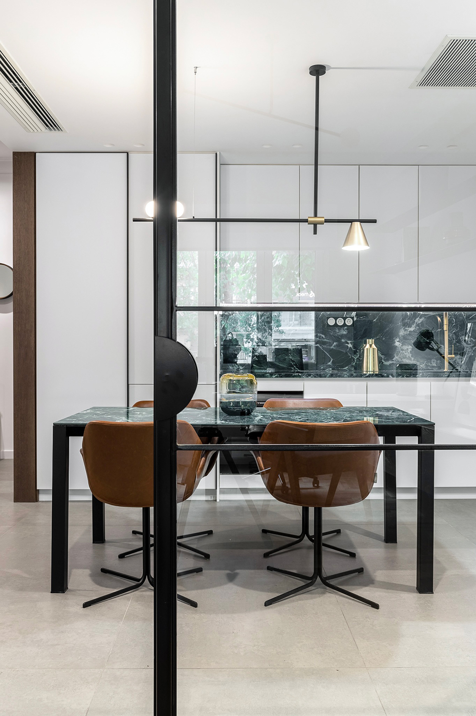
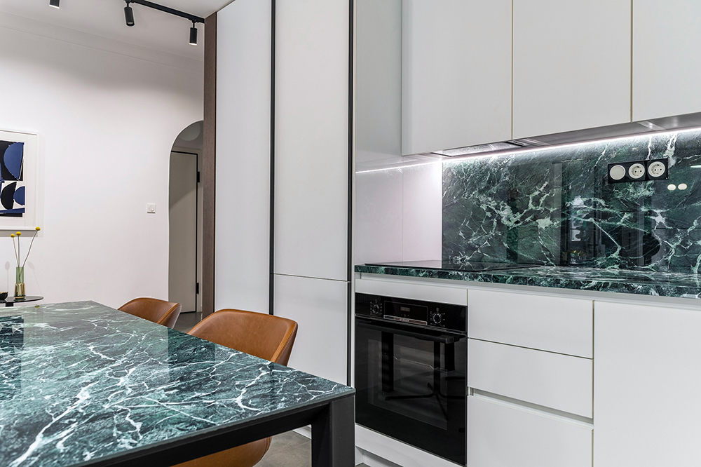
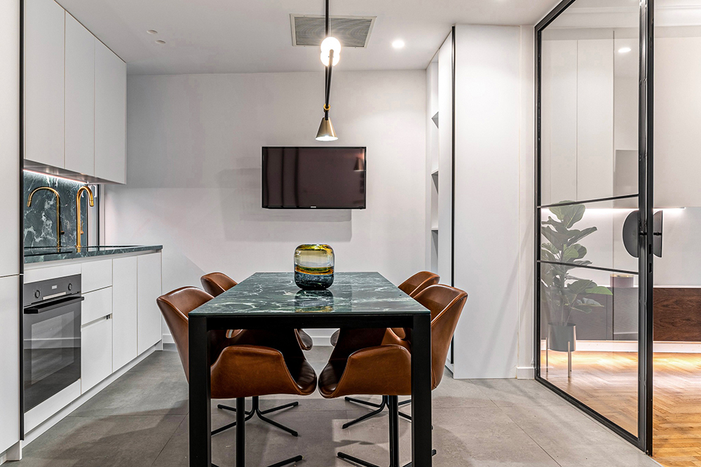
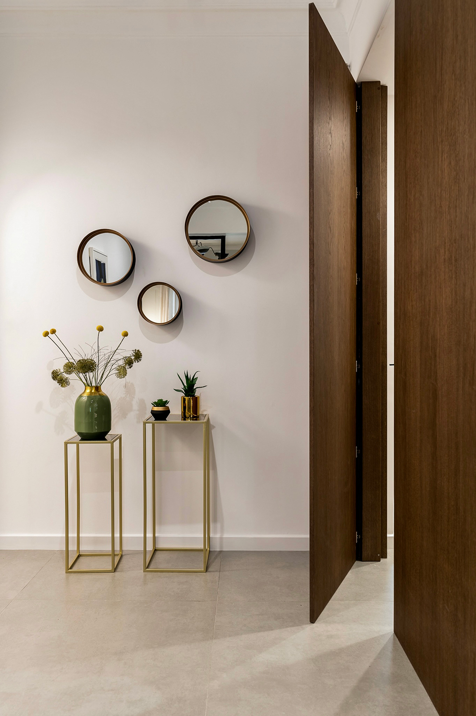
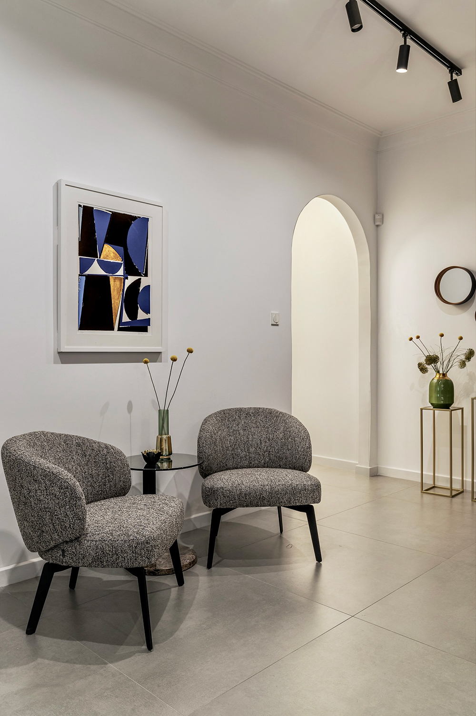
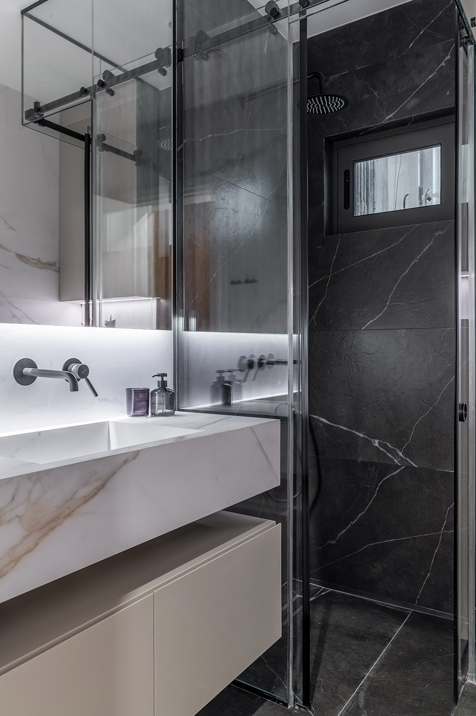
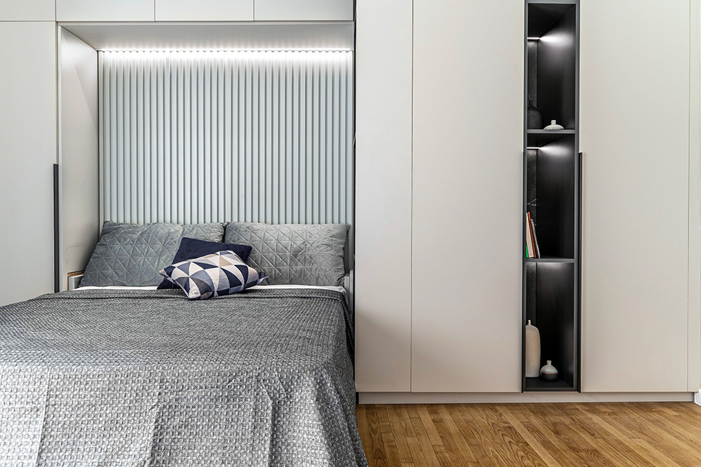
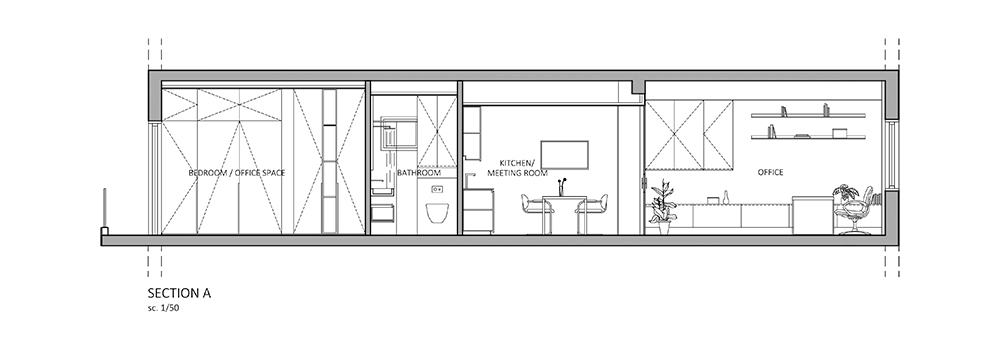
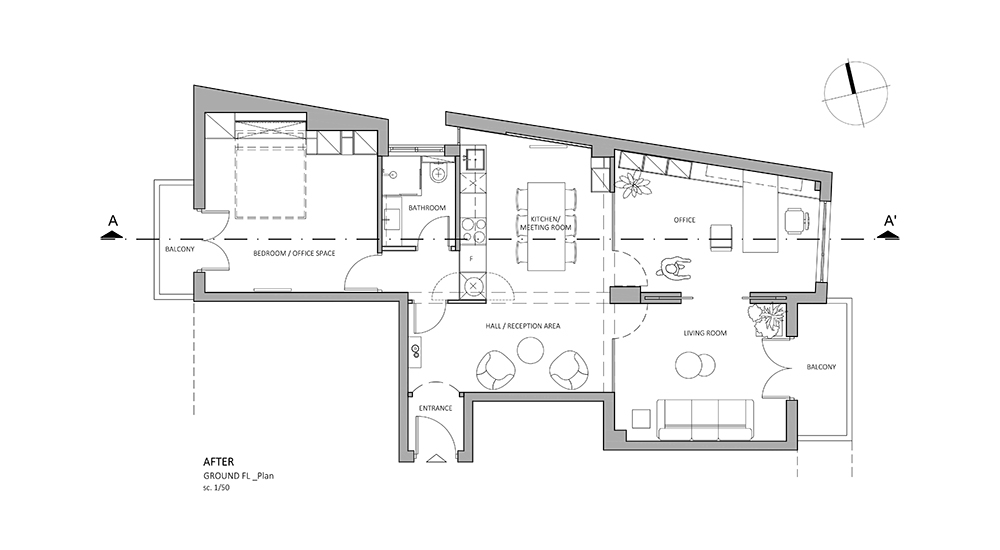

Credits
Interior
Gelly Dimitrakopoulou_Architecture
Client
Private
Year of completion
2022
Location
Athens, Greece
Total area
81 m2
Photos
CJ Making Stories; Konstantinos Maltezos
Project Partners
Velonis Giannis, Studio Aroni, Technientos Design, Interni Store, Design Plus, Tsarouhas Electrical Supplier, Soho Bespoke Furniture, Kanellos Furniture, PrintSin, Remoundos Glassworks


