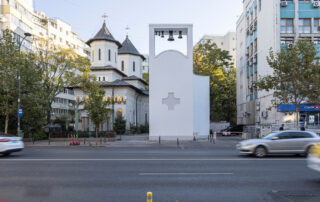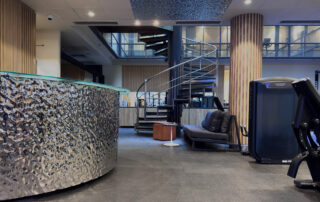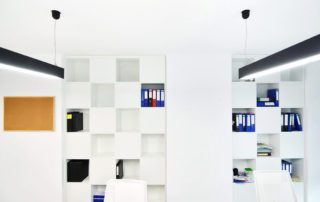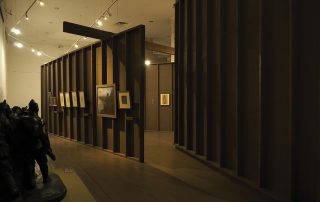In a sloping plot overlooking the sea and the “White Mountains”, it was designed and constructed as a villa of highly functional and aesthetic standards. Its main feature is the pure forms, achieved by the detail both in design and implementation. The access from the southern and highest point of the plot, reveals only a small part of the building. The stone of the plot dresses the monolithic volumes that stand against the slope and are open to the view. At the same time, they ensure privacy for the guest and harmonious integration in the landscape. The tourist villa consists of 5 luxurious rooms and comfortable indoor and outdoor living areas. The entrance corridor is the backbone of the composition. It sinks to the ground, runs through the building, expands by forming an inner atrium and continues its movement towards the outdoor areas of the pool and beyond it, conceivably, the sea.
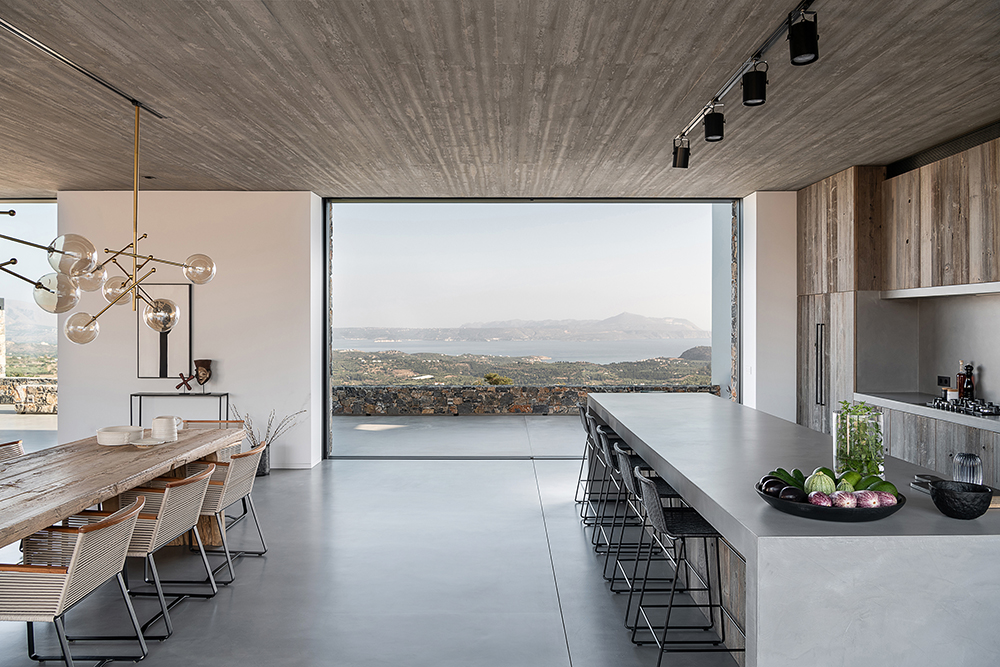
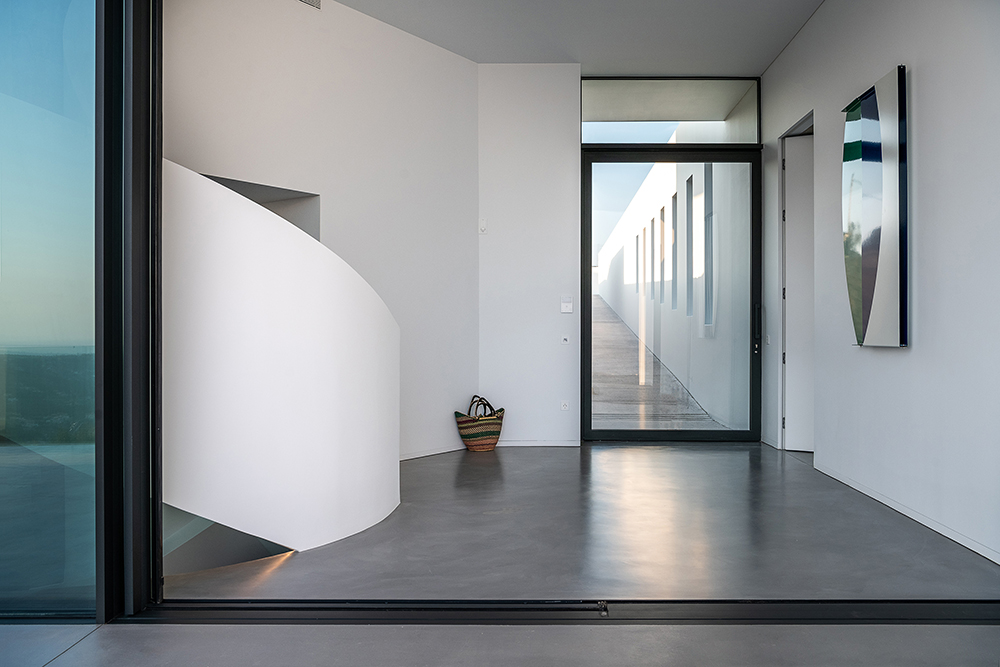
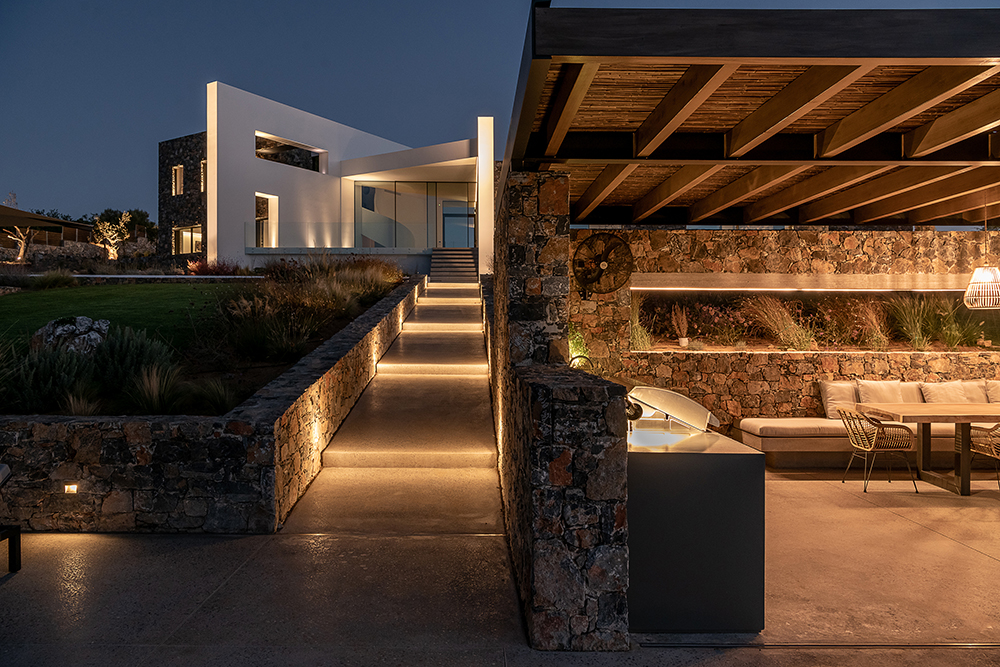
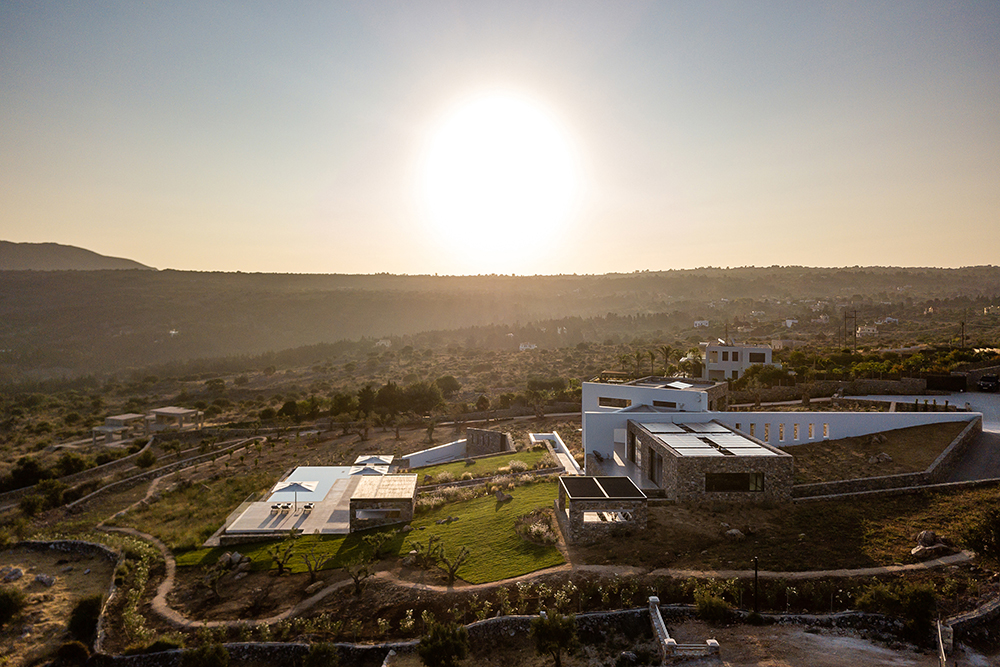
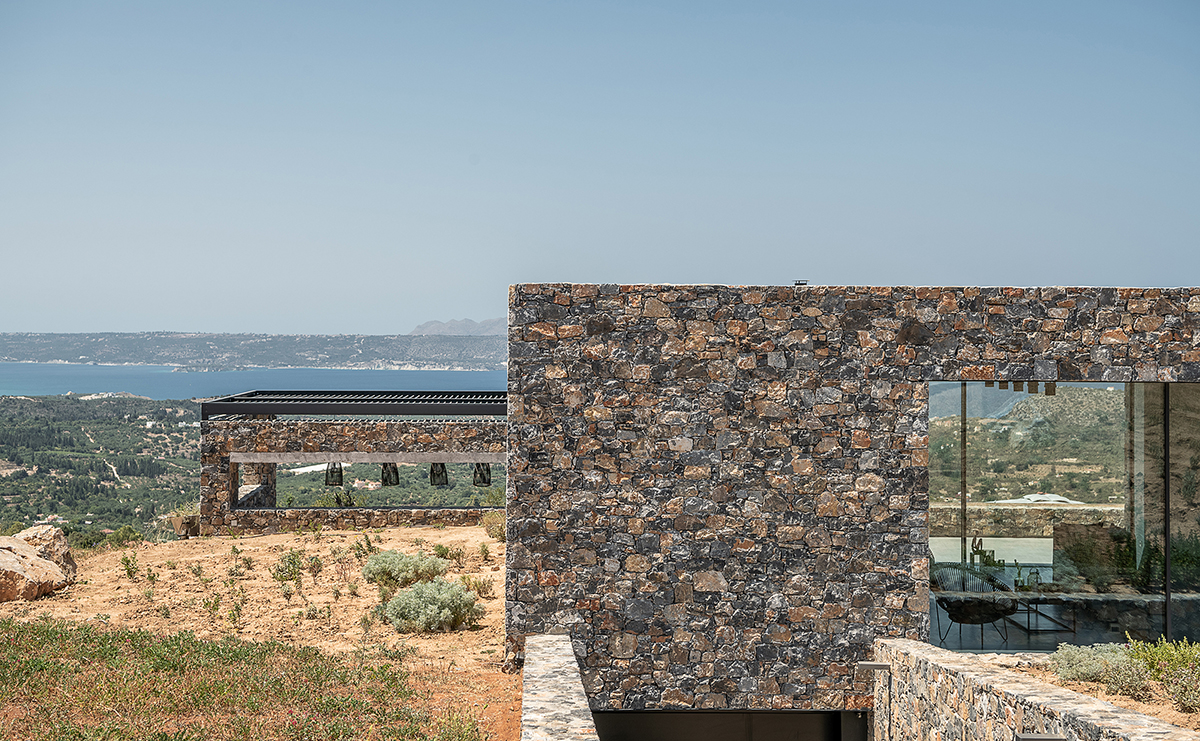
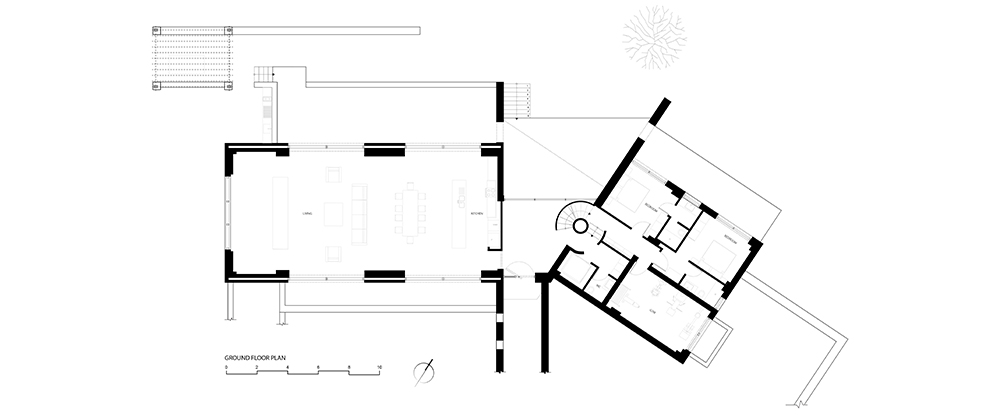
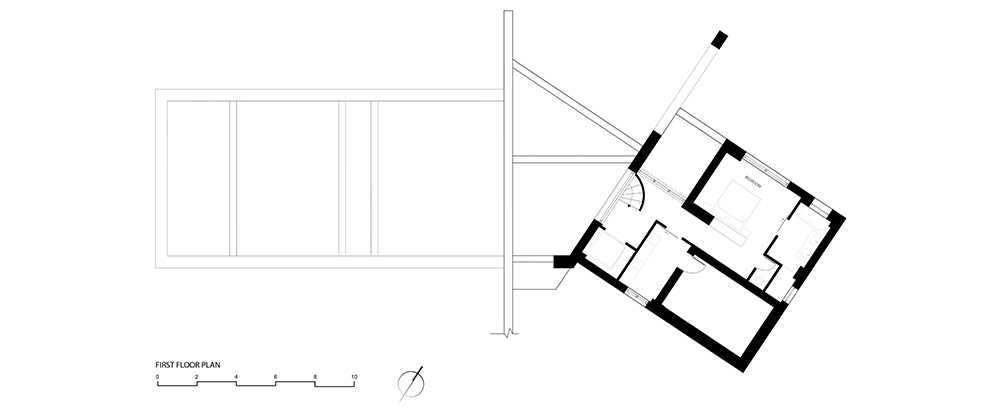
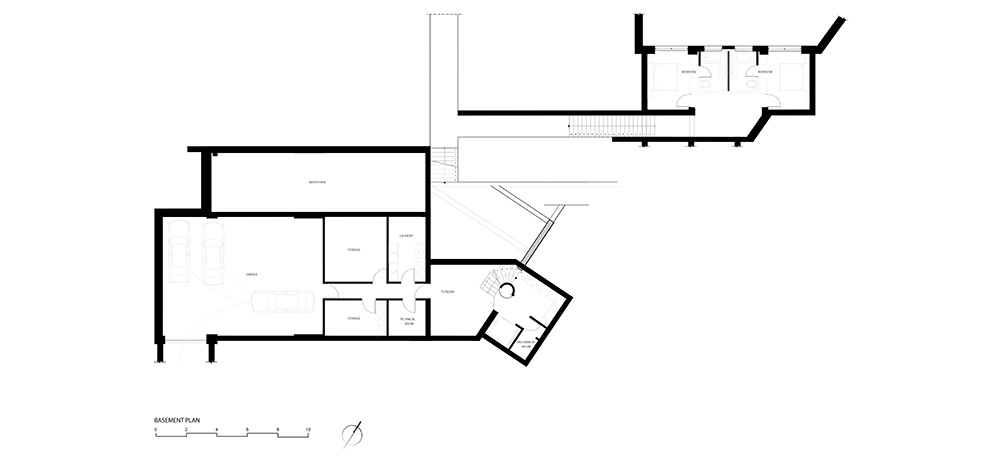

Credits
Architecture
Archtify
Client
JK Consulting Crete
Year of completion
2020
Location
Apokoronas, Greece
Total area
455 m2
Site area
9.055 m2
Photos
George Anastasakis
Project Partners
Project developed and curated by J&K Consulting Crete, Architecture design / Construction: Archtify team, Interior design: Archtify team, Katia Ruebens, Structural design: Rovithakis Tasos, Mechanical Engineering design: Zouridaki Silia, Metal Structures: Dimitris Gatzias, Landscape design, Construction & Maintenance: Atelier Clap & Green Factory, Light design: Archtify Team & Margiolakis Vaggelis, Window Frames: Simpas Greece, Carpentry: Restyle XL and In style, Climate/Fireplace: Lavoutas Ο.Ε., Lighting: Luun, Bright


