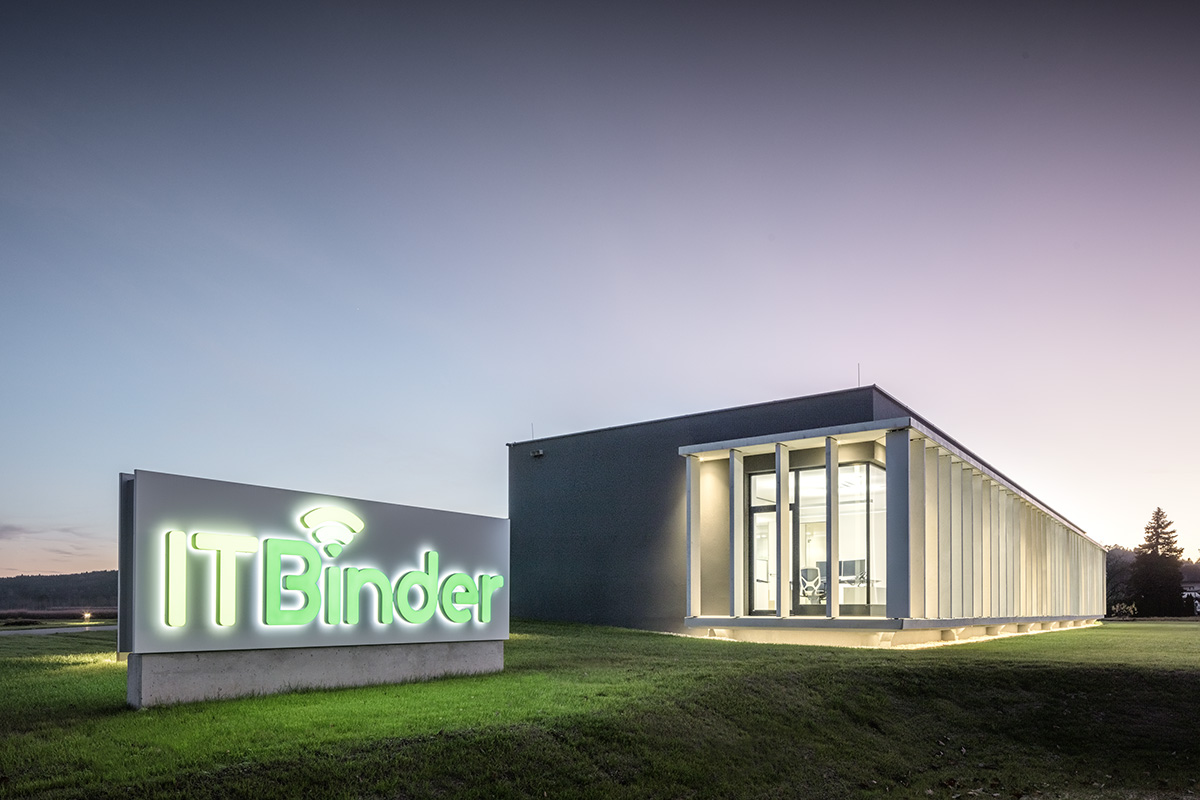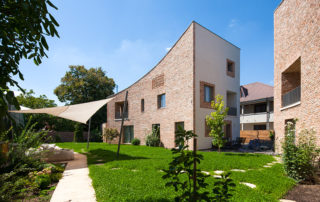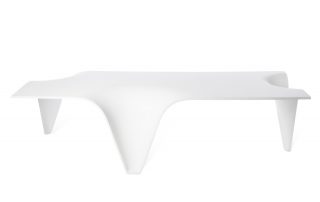The office building planned by Schafler Architecture impresses with its clarity and transparency in the internal functional processes. This finds its external expression in the depth effect of the street-side glazed and austere facade structure, which was designed as a visual and light filter for the (computer) workstations behind it. Passers-by are granted a glimpse of an open and modern office landscape between the protruding concrete slats. Anthracite gray tones harmoniously blend the architecture into the surroundings.
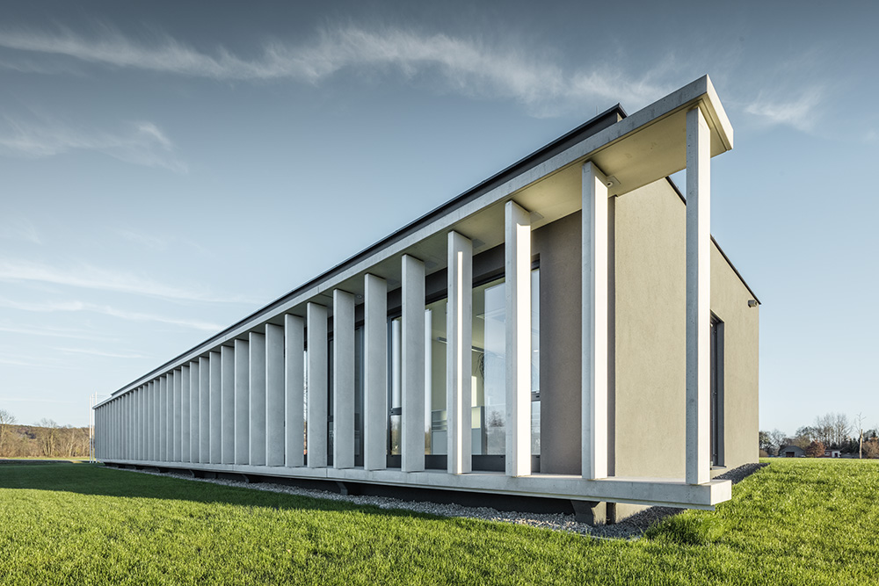
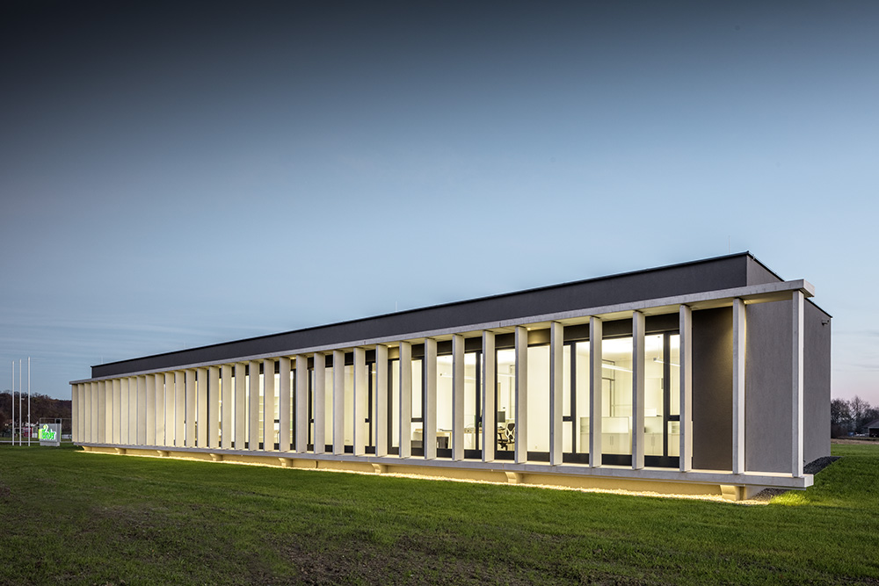
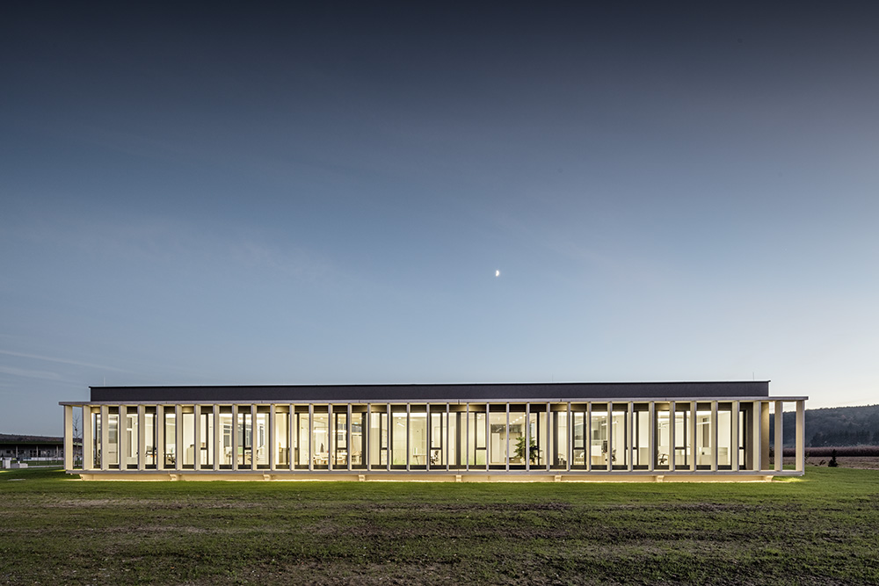
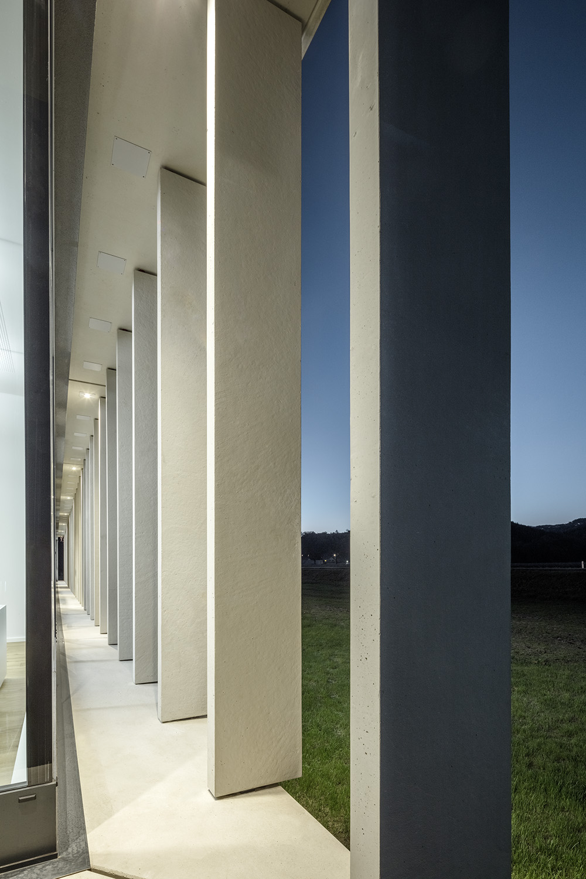
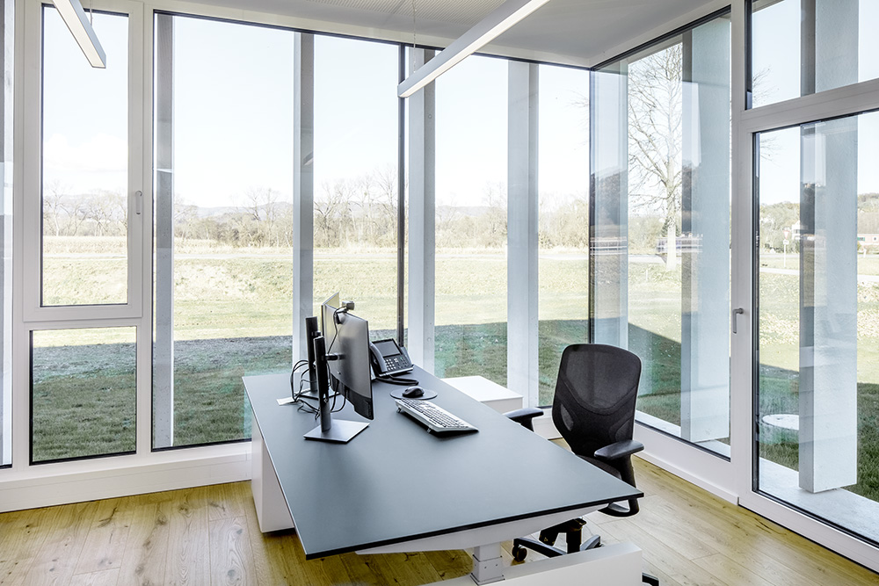
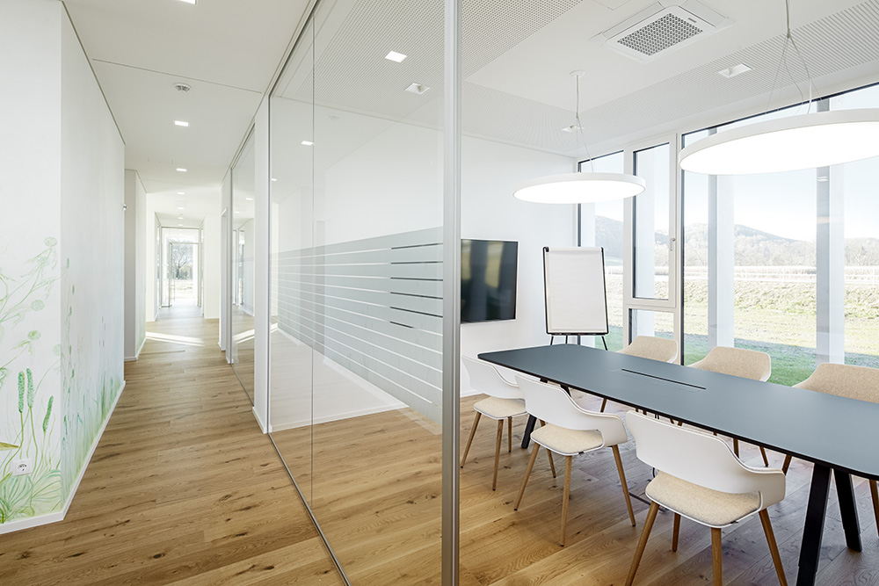
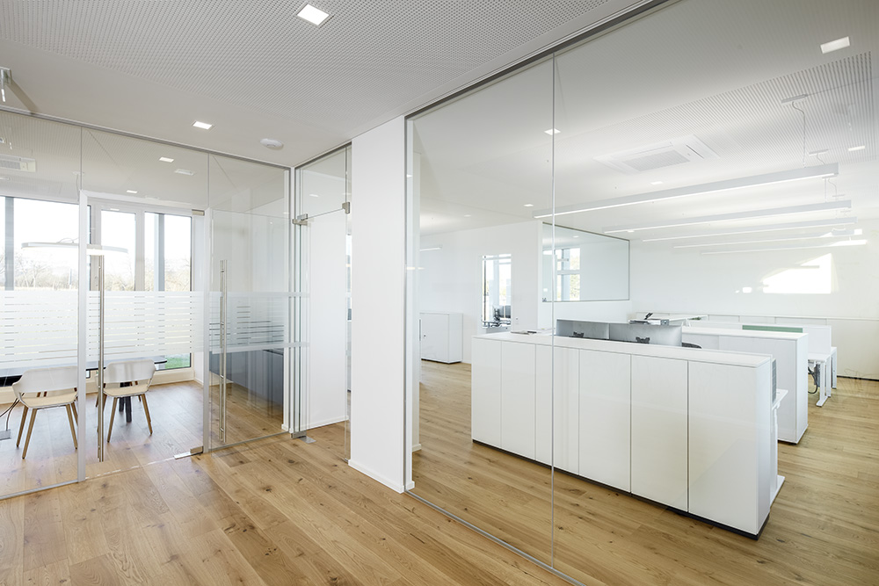
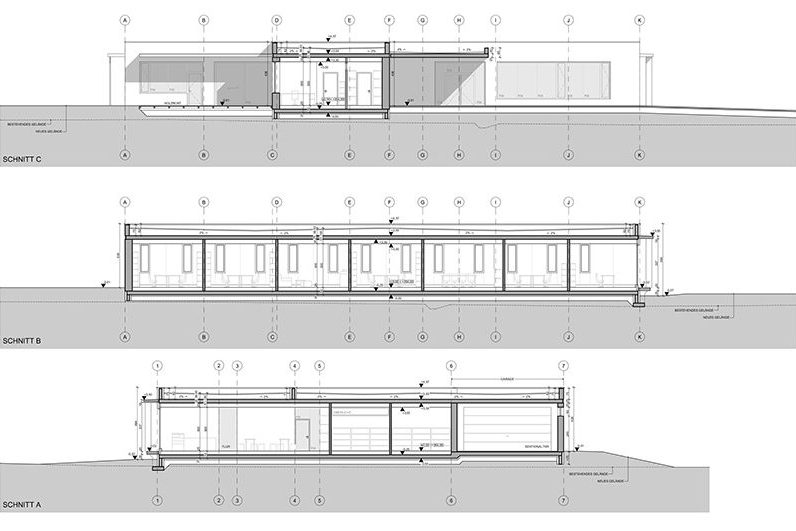

Credits
Architecture
Schafler Architektur; Reinhard Schafler
Client
ITBinder GmbH
Year of completion
2020
Location
Hirnsdorf, Austria
Total area
450 m2
Site area
6.000 m2
Photos
Croce & WIR
Project Partners
Kulmer Bau GmbH, Kulmer, Sajowitz Dach, Metallbau Hirt GmbH, EGGERGLAS GmbH, Heizung Sanitär Zach GmbH, Trockenbau Schweighofer GmbH, Thomas Schweighofer


