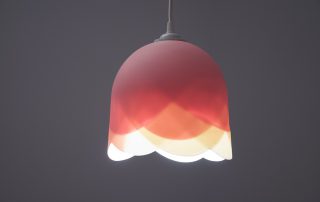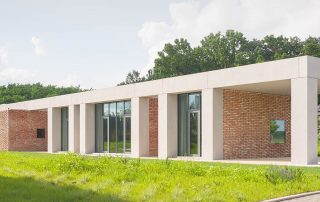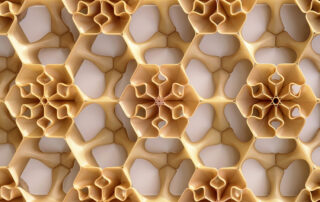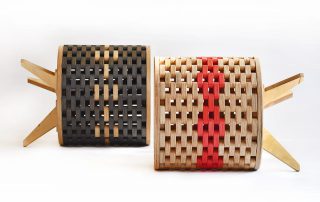In the east side of the city, on the site of a large textile factory called ILSA, the development called ISHO, will act as a big scale connector, between the boulevard and the river bank, between north and south, between its inner strip and the historic covered market to the east. It will offer both transparency and intimacy, and will visually integrate the historic southern front on the riverbank and the Millenium Church in the core of the Fabric district.
The southern edge will contain apartment buildings, offering views to the riverbank and towards the traditional districts located across the river. U1 is the first of them finished. The management of the fluxes, connections, thoroughfares, viewing directions and panoramas influenced the planning strategy, the architectural design, the inner landscaping and the detailing of the apartments enhance the views. The U shape is generated by outside differentiated spaces, the semipublic one in the courtyard oriented to the river bank and the public pedestrian spaces on the other sides.
The building is composed of three segments, each with its stair and elevators, all of them are rough on the convex sides and smooth inside, on the concave sides. The shape is structured in elevation as well, with a strong, well-defined corniche at 15 m and with the last two levels of exclusive apartments covered in grey ventilated fibro-cement cladding. The loggias are very important inside/outside “rooms”, added volumes on the rough sides or hollow spaces on the smooth ones. There are 203 apartments, varying in typology, each of them with a parking place in the underground level. The ground floor level oriented to the pedestrian public spaces contains retail and services, while all of the ground-floor apartments are courtyard-oriented. U1 is a piece in a complex puzzle – it is not an autonomous object, but an integrated one.

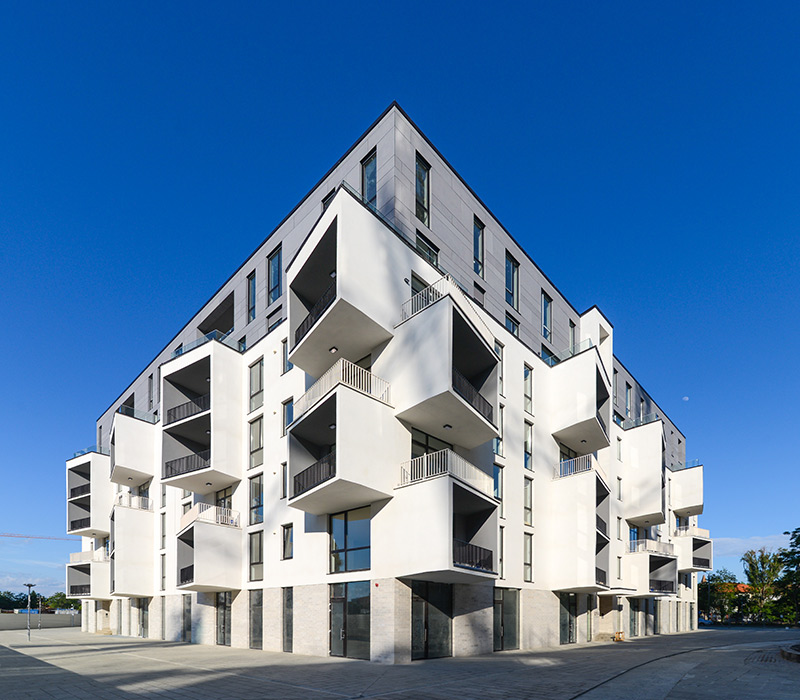







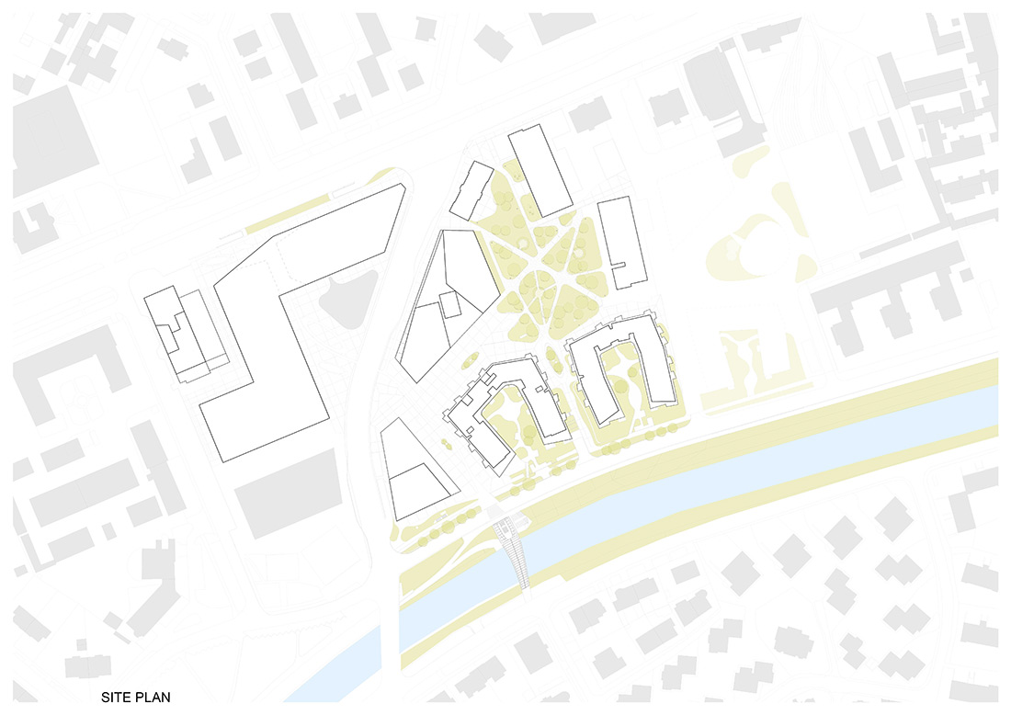
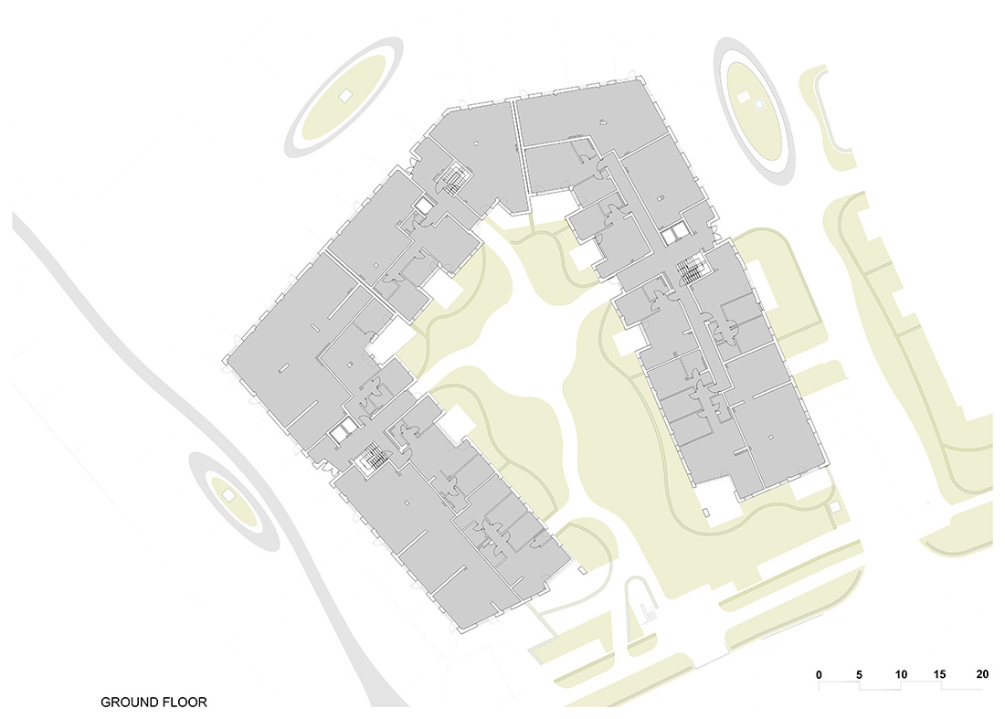
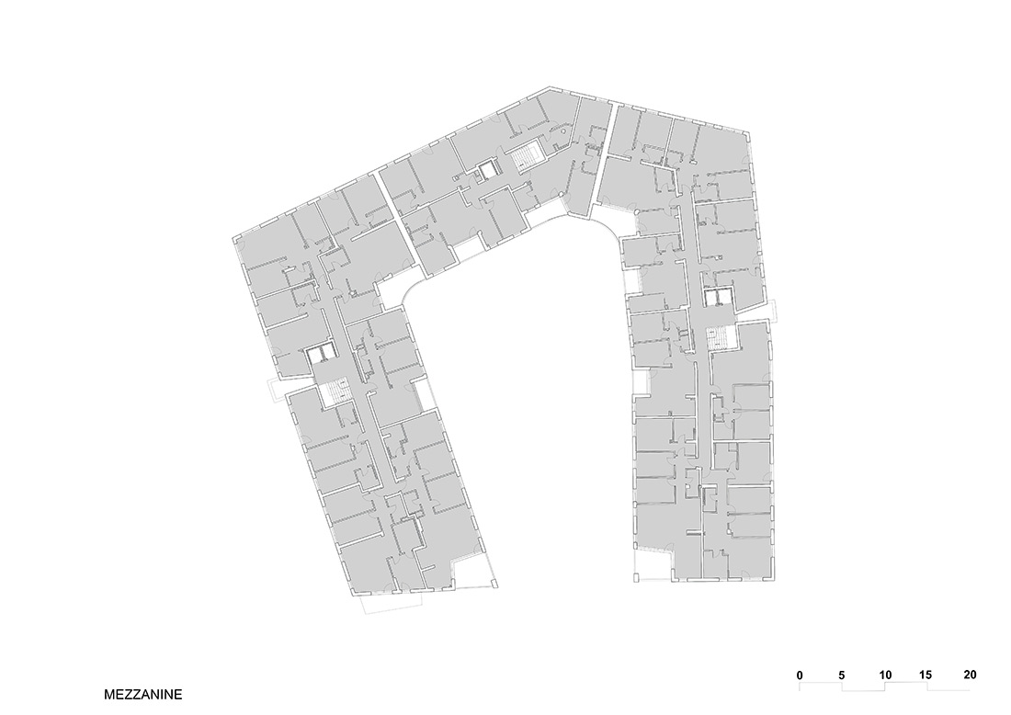
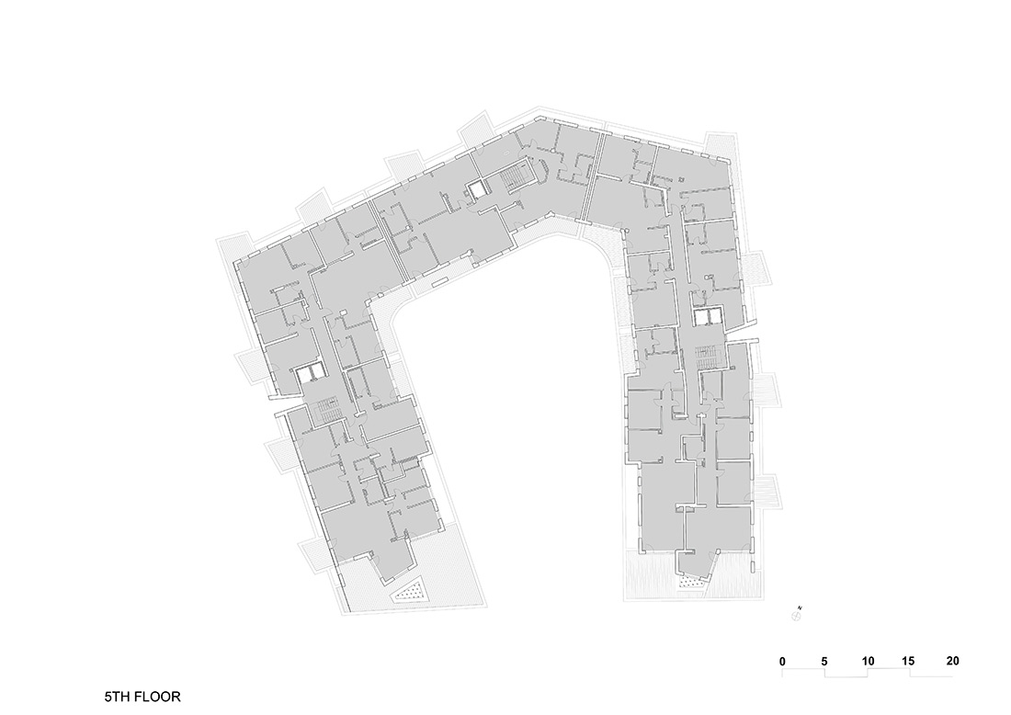
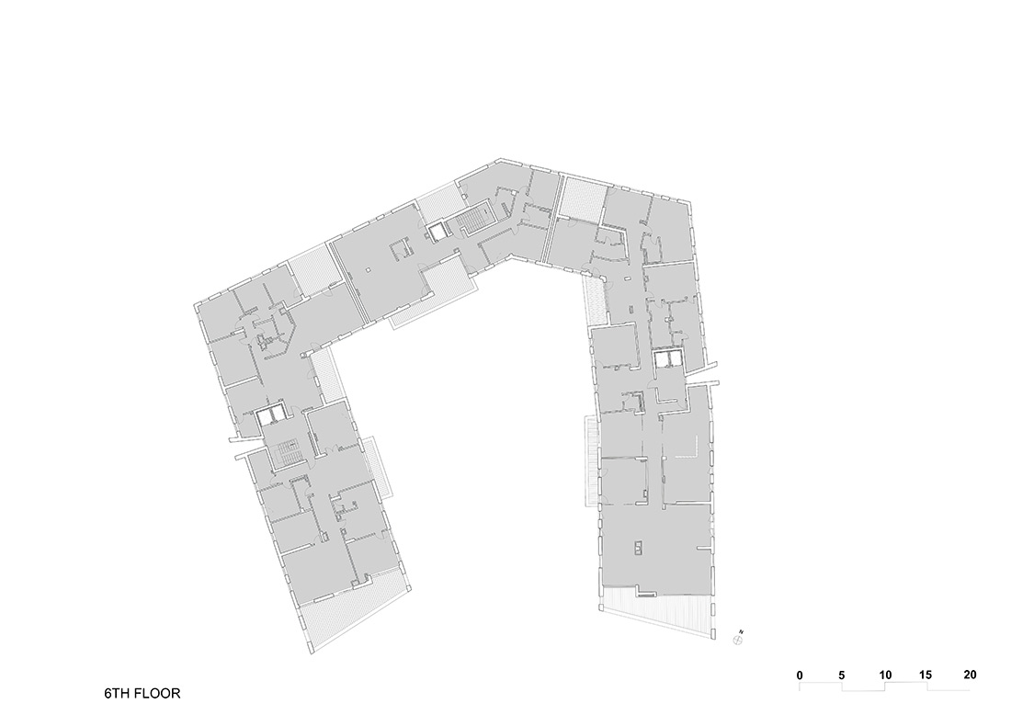

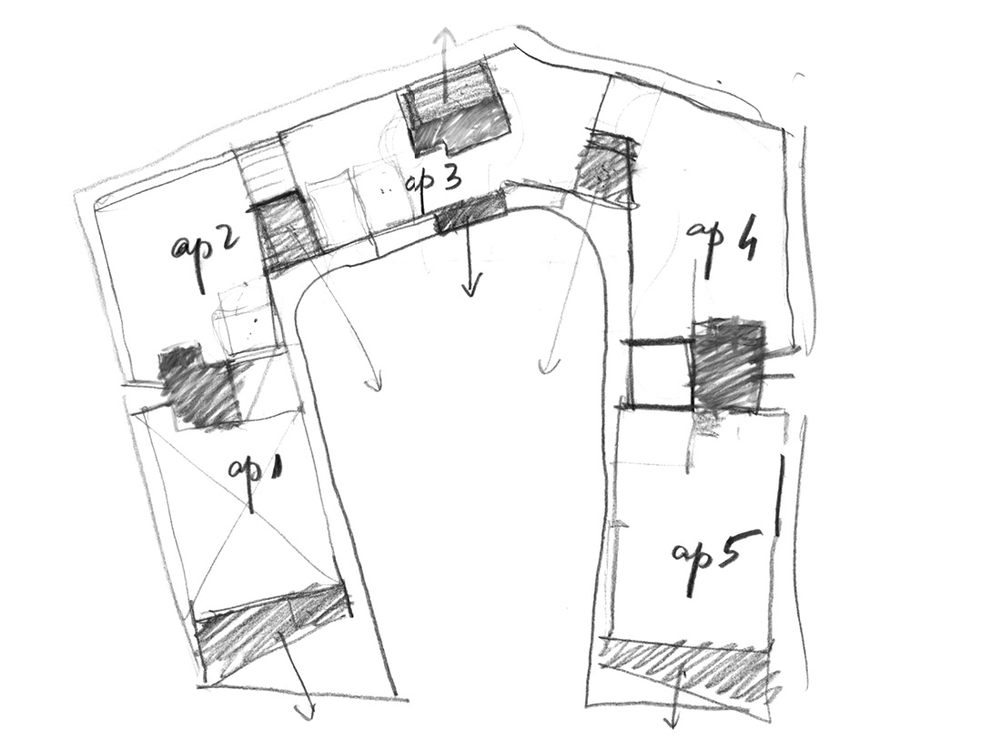
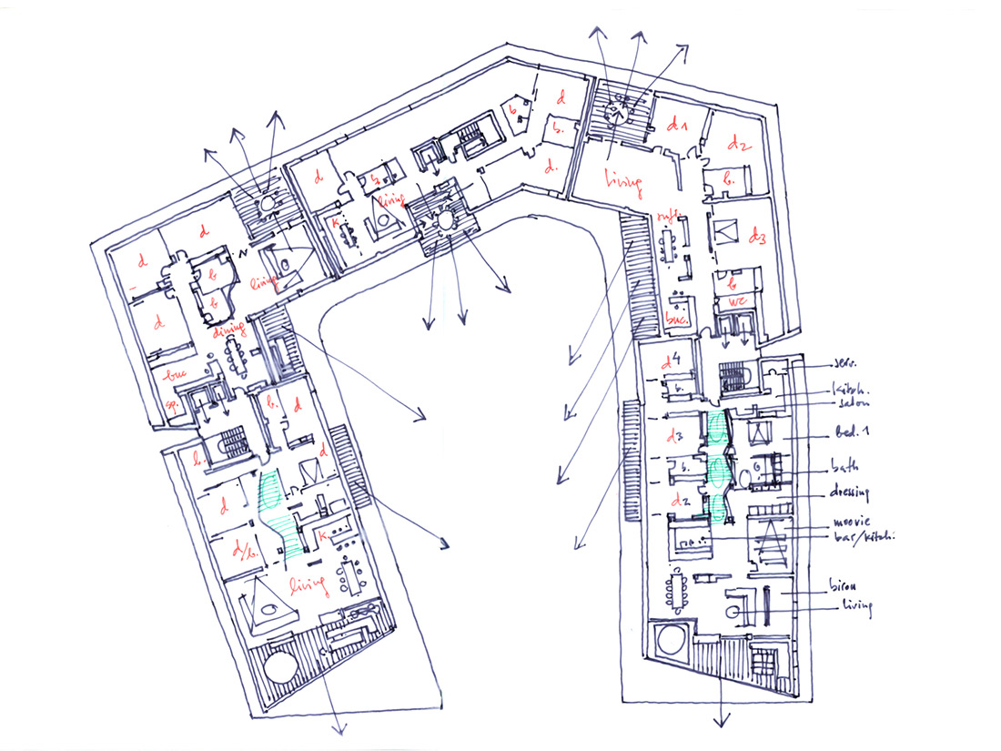
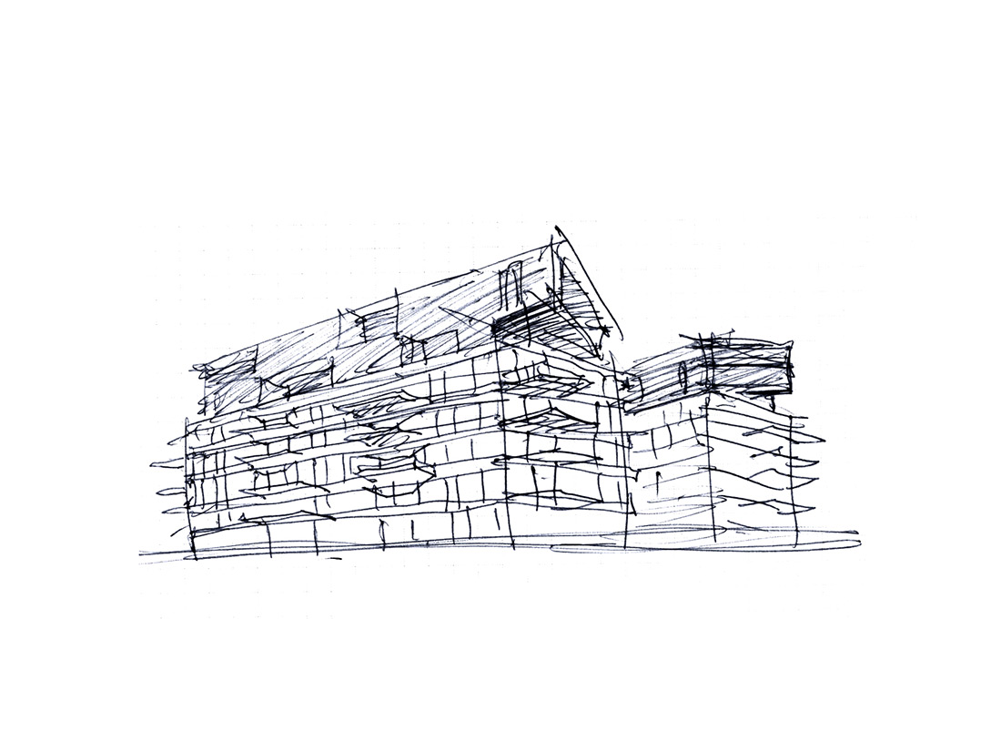
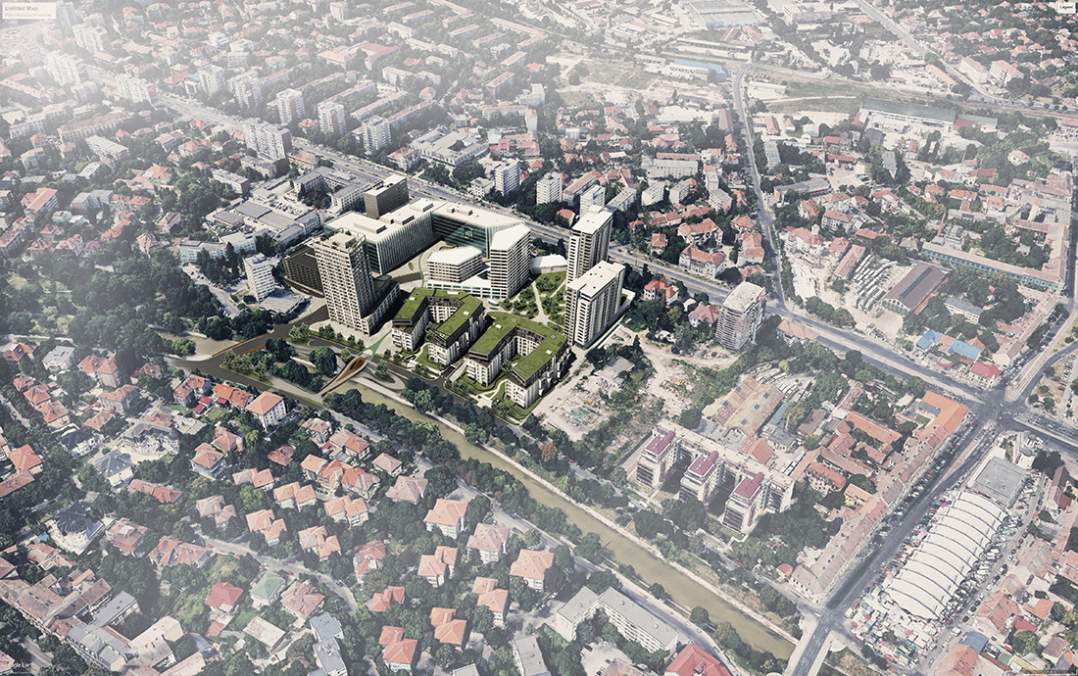

Credits
Architecture
Andreescu and Gaivoronschi Associated Architects; Vlad Gaivoronschi
Co-Autors
Simina Cuc, Catalin Gavrilescu
Office team members
Monica Manase, Patricia Murar, Daniel Muntean
Client
„Take Project” for „Mulberry Development”
Year of completion
2020
Location
Timisoara, Romania
Total area
13.040 m2
Site area
5.623 m2
Photos
Ovidiu Micsa
Project Partners
Alpin Consulting, Agasi, Melbo, Lipoplast, Zavini, Optim



