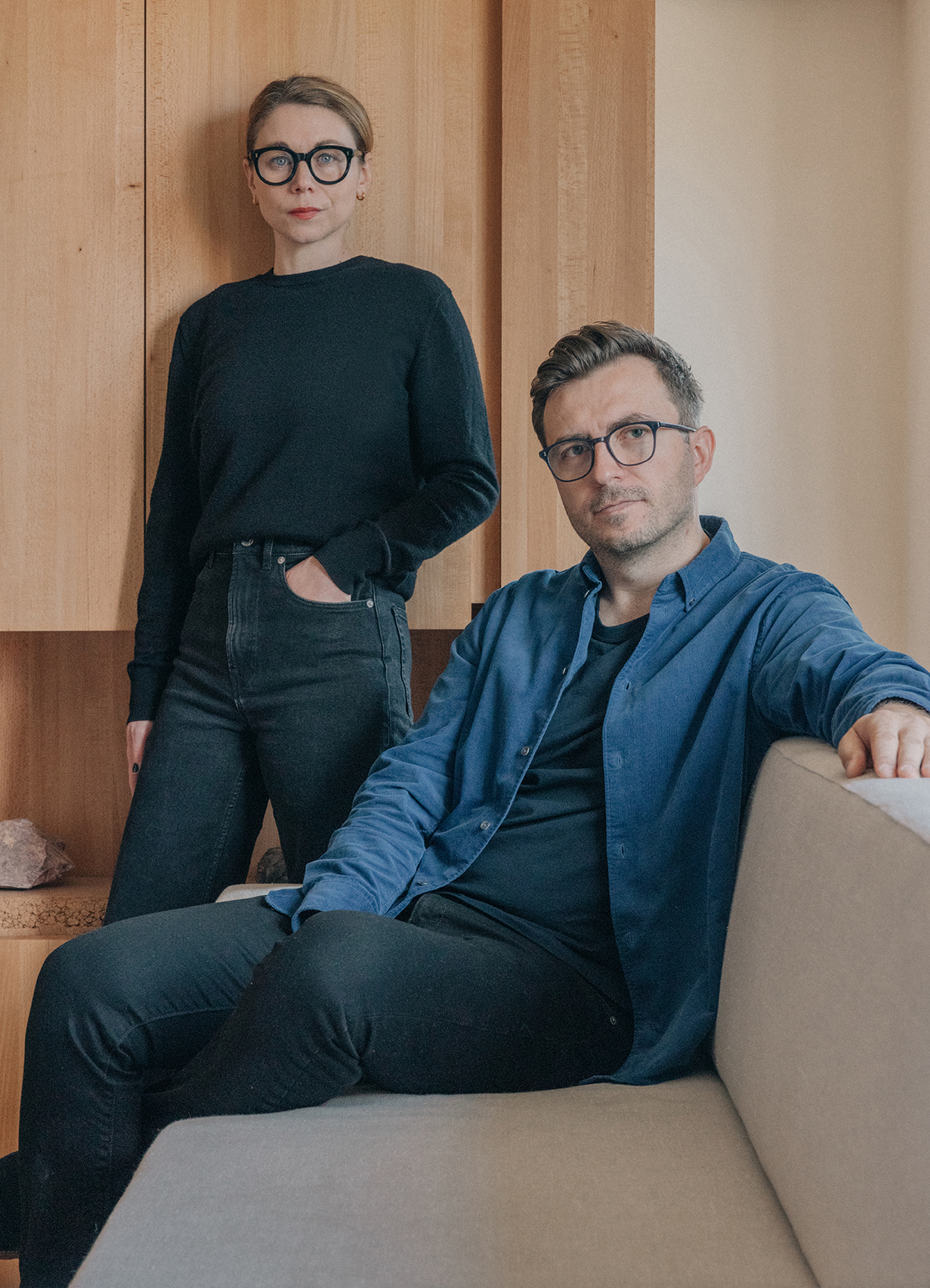We don’t follow a style, but rather a social position
Projekt V Arhitektura is an architectural practice headed by Lucy Dinnen and Vernes Čaušević. The studio is based in Sarajevo but operates between Bosnia and Herzegovina (BiH) and the UK. As relative newcomers to the architectural scene of BiH, they distinguish themselves by an original, thoughtful approach and the very strict selection of the projects they choose to do. This has resulted in one of the most unique and coherent portfolios, defined by extreme care towards both social and environmental problems of the most delicate nature. It is an architecture that is equal parts creative endeavour, and political act. Vernes and Lucy are among those few architects about whom it can be said that their every action is directed towards the benefit of humanity.
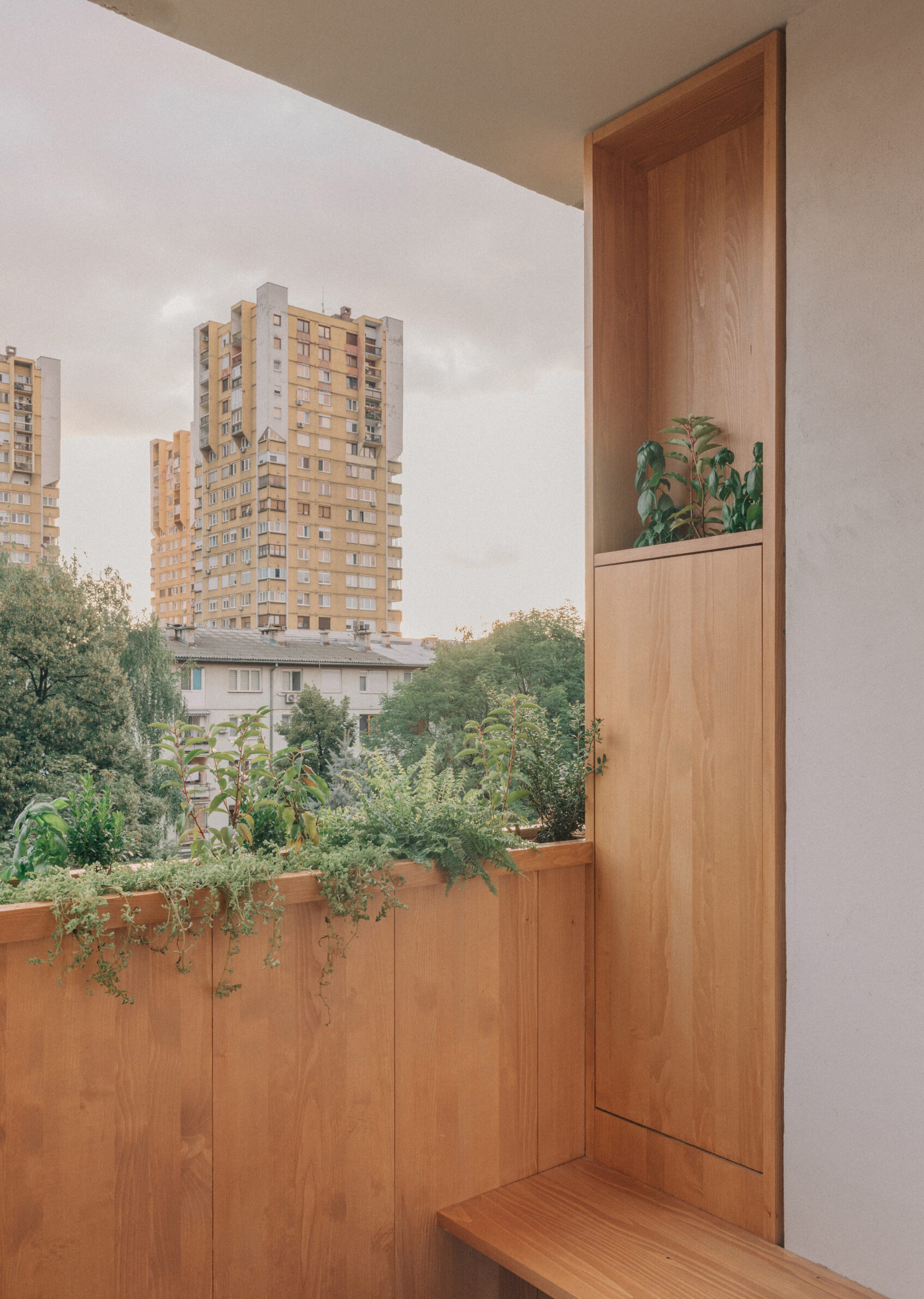
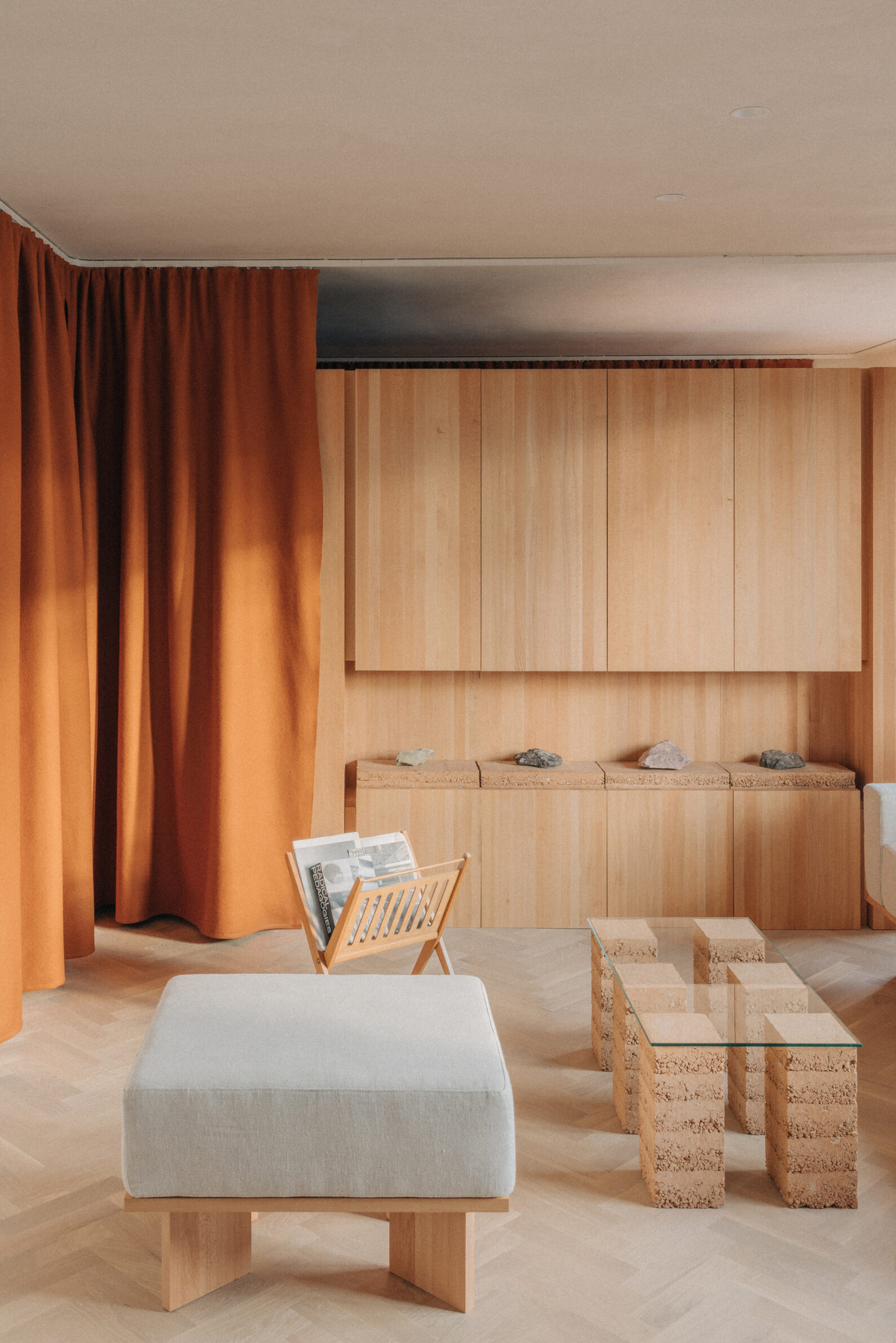
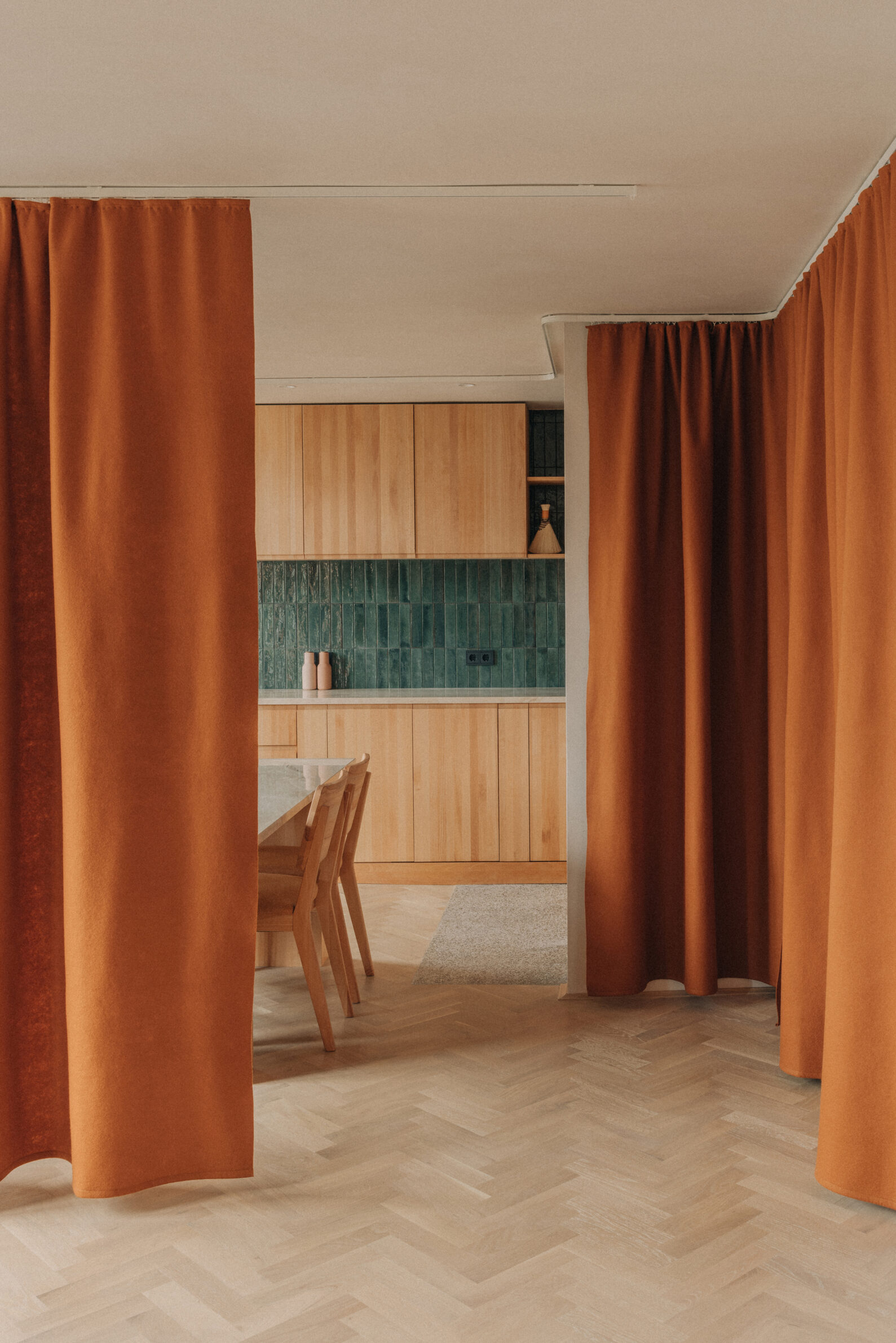
Zemlja, - a new model for sustainable urban living - apartment Retrofit, Sarajevo, Bosnia and Herzegovina, 2023. Authors: Projekt V Arhitektura. Client: private. Photo: Shantanu Starick
You are one of just a few architectural practices in BiH that approaches architecture from, I would say, a non-commercial standpoint. While looking at your works there is a consistency in approach in every project. Can you explain your design philosophy?
Whether we are designing at the scale of a city, a building or a room, we believe that architecture is a tool for creating places that are more environmentally sustainable and socially responsible. We have a research-led approach to design, and believe that an in-depth understanding of context is a prerequisite for creating meaningful projects that have a positive contribution to their site, society and the planet.
Through our projects, we explore new ideas for improving the way people live and work in the built environment and we place great importance on craftsmanship and working with natural materials, while combining this with modern design.
As experts in the field of environmentally sustainable and socially engaged architecture, we combine practice with research and teaching in BiH, the UK and EU, especially on projects dealing with sustainable post-war reconstruction. We also teach as part of the Global Free Unit – a global network for independent architectural education – and lead the MArch Design Studio “Resilient Futures” at the University of Sheffield in the UK.
No matter the typology or scale of the project, we are always seeking ways for the process of design and construction to benefit the people using and making the spaces, the wider community, the architectural discourse and the planet at large. Finding opportunities to bring people together and have a positive impact in the world we all live in. All projects can bring big ideas to the world and have an impact, and we hope that as we are moving into building larger projects we can directly impact the built environment and the space of the city on a larger scale.
Having both worked in larger commercial practices in the UK [ed. before co-founding Project V Architecture] delivering multi-million pound commercial, cultural, residential and education projects, we have experience delivering projects which are socially meaningful and sustainable at scale.
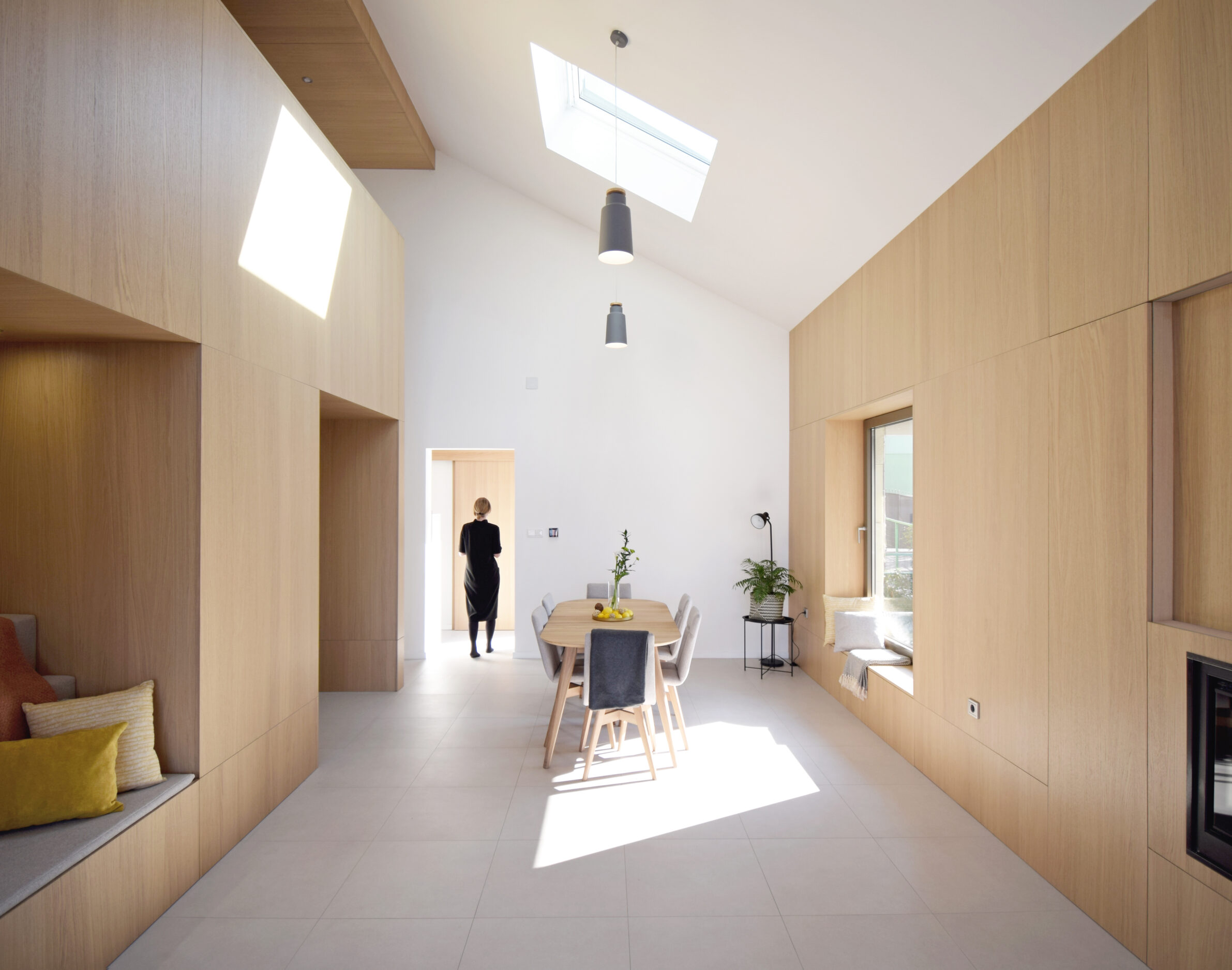
Half House, new studio extension and refurbishment in Sarajevo, Bosnia and Herzegovina phase 1 completed in 2019. Authors: Projekt V Arhitektura. Client: private. Photo: Projekt V: Arhitektura
Your project the Most Mira Peace Centre [ed. Most Mira means “Bridge of Peace”] is deliberately developing very slowly. Can you explain the idea behind this, and what stage the project is in now?
Most Mira is an organisation that fosters sustainable peace in war-torn Prijedor and BiH. Since 2009, it has brought together thousands of young people of all ethnicities through creative peacebuilding programs.
In 2014, we started working with Most Mira to help them initiate our flagship Most Mira Peace Centre project, which aims to transform a symbolic, ruined rural site between two ethnically divided villages in Prijedor into a vibrant destination for arts and reconciliation.
A Peace Centre is much more than a building. It’s also about rebuilding a community. We thus understand the project as a vehicle for peace-building, in which the process is just as important as the product. We designed the Peace Centre alongside developing an educational participatory workshop programme called Architecture for Peace, including over ten workshops from 2014 to 2022, which are embedded in the community and bring together citizens and students from across divided parts of BiH, Europe and beyond to be involved in the project’s development.
It can take a short time to destroy a place, but it takes many generations to rebuild it. Sustainable peacebuilding requires a slow and considered process in order to have a lasting impact at the community level. Most Mira has now been working for more than 15 years, and its longevity has had a significant positive impact in the community and beyond. This slow approach and persistence is unique.
The democratic design process incorporates the needs of the whole community. The construction site is also planned as an intergenerational community forum for peace-building, working with a multi-ethnic team of craftspeople. The process is a real-time expression of peace-building.
The Peace Centre will be built using locally sourced carbon-neutral rammed earth, and other environmentally sustainable materials, working with global experts through hands-on training workshops. This will teach new skills and create employment. The process of mixing earth from neighbouring divided communities symbolises rebuilding a diverse society.
Most Mira is an independent, neutral organisation. The project is dependent on two key factors: the administrative process in a politically divided country, and the difficulty of funding these types of projects independently. This project won the Lafarge Holcim European Silver Award for Sustainable Construction (2021), with a prize of $50,000, which helps towards fundraising, but there’s still a long way to go.
The detailed technical design was completed and submitted for a building permit. To date we have carried out preliminary works to secure the existing ruined house, and transform it into a courtyard that will be retained in the future Peace Centre, and we’ve built an ensemble of rammed earth prototypes as part of the landscaping that were built with the Austrian experts Martin Rauch and Lehm Ton Erde at a student workshop. But despite all this good work, we won’t be satisfied until this project is built.
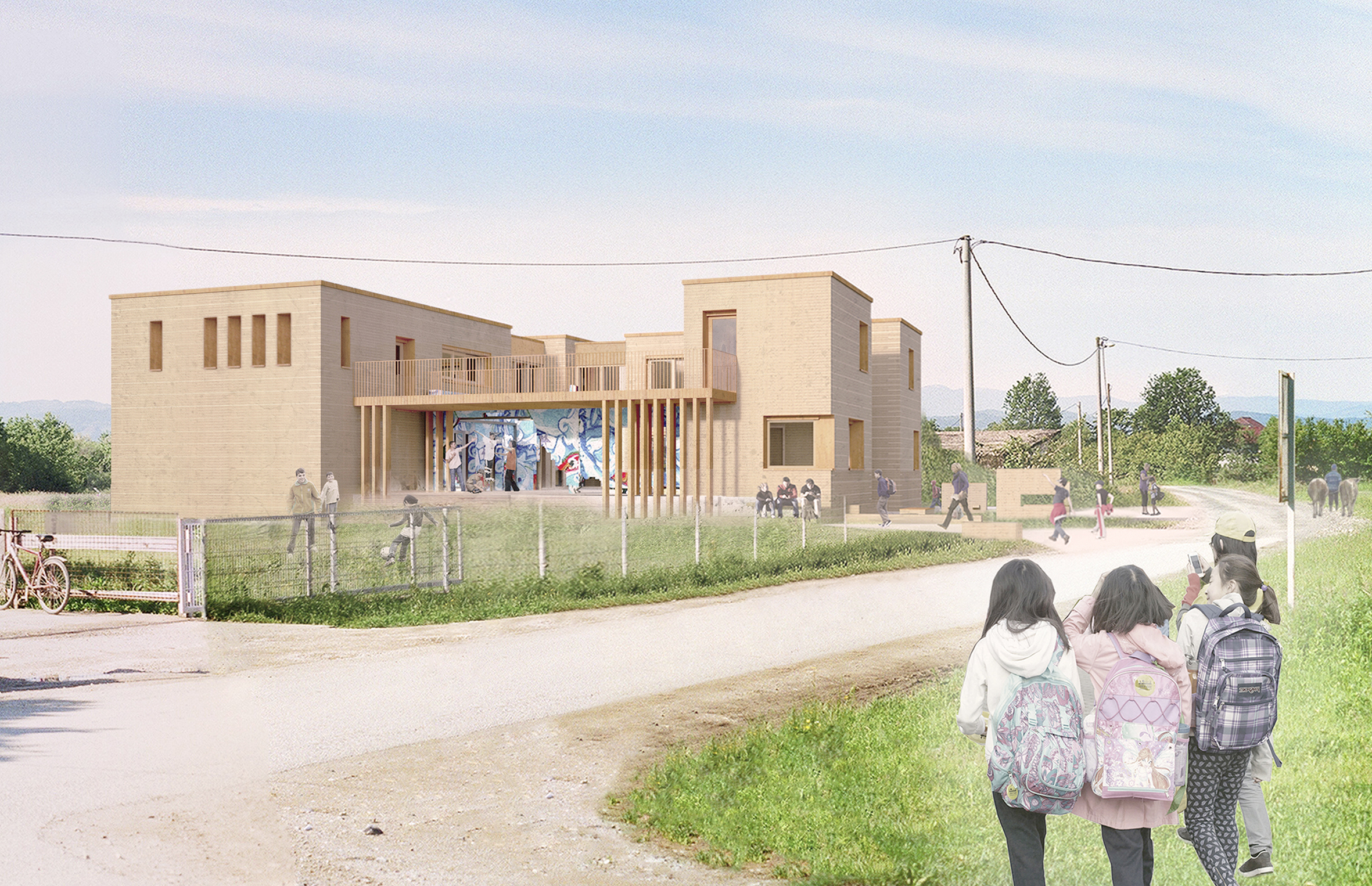
Most Mira Peace Centre, rammed earth building, Kevljani, Prijedor, Bosnia and Herzegovina, 2015, ongoing. Authors: Projekt V Arhitektura. Collaborators: Kemal Pervanić, Tim Coles, Melika Konjicanin; consultants: Martin Rauch, Lehm Ton Erde, Thomas Honermann (Rammed Earth Specialists), T&E (Structural Engineering), Polyplan (Mechanical), Electra (Electrical), HP Projekt (Hydro), Blok Projekt (planning consultant), Urbis Centar (planning review), Igor Vujic (Energy Efficiency), V&Z Zaštita (Fire Engineer), Client: Most Mira. Workshop participants: Nadja Kunić, Adriana Keast, Nikola Vojnović, Rada Latinović, Admir Islamčević, Nemanja Čađo, Kirsteen Tait, Leonar Stieger, Anna-Pia-Rauch, Kunic Gradnja, Malina Čvoro, Dražen Crnomat, Dajana Papaz, Emina Čičkušić, Emina Osivčić, Kenan Muslić, Milica Borić, Nedžla Seferović, Živko Vasiljević, Zoran Uljarević, Ben Moore, Vedad Islambegović, Ibrica Jasarević, Asmir Mutevelić, Sabina Filipović, Deniz Mahmutović, Nikola Ostojić, and Harun Sabljaković. Visualisation: Projekt V Arhitektura
Your last project was Zemlja – meaning earth, country and land in “our” language. It was there that I probably saw the first piece of modern furniture made of rammed earth. The project received the Grand Prix award at the Collegium Artisticum National Awards for Architecture in BiH. A lot has already been said on your website and in that famous article in the New York Times, but can you share some of the unique challenges that you faced building it, and how did it behave in use?
Zemlja is an ecologically and economically viable retrofit apartment located in the Grbavica neighbourhood of Sarajevo. It’s a new model for sustainable reconstruction. In a society still recovering from the Bosnian War, Zemlja strives to rebuild a sense of place and shared identity through architectural innovation.
With this project, we explored the notion that rebuilding a home could provide ideas for rebuilding a community, a city, or even a country. Zemlja therefore embodies a holistic approach to deep social, environmental and economic repair and healing, promoting the production of sustainable materials and knowledge, and countering unsustainable post-war practices.
The apartment is made almost entirely from natural materials — earth, clay, natural fabrics and wood — which can be more affordable than imported alternatives. However, although these natural resources are very abundant in BiH, the manufacturing processes have never recovered since the war and it is not as easy as buying a final product from a local store. In this case, we decided to make the final products that we wanted ourselves, in a bespoke way.
This was a significant challenge because the production line is broken. The architect, in this case, needs to become the glue that binds parts of a fragmented production line together – making the end-product more of a unique prototype that brings together materials and makers from all over the country. Alongside the design, we managed the entire construction process, including sourcing raw materials, managing the team of craftspeople and building our own specialist furniture, working with a disconnected network of mines, factories, and makers across BiH.
The project promotes circularity and results in a low carbon footprint. Clay plaster finishes the walls and ceilings, and is the first contemporary example in BiH rooted in traditional clay construction.
Three islands of bespoke fixed furniture, conceived as miniature architecture, anchor the main uses of living, working, sleeping, and dining. They include a rammed earth coffee table, a stone and beech wood dining table, and a three-sided beech wood monolith with wardrobe, desk and TV cupboard that creates the main separation between sleeping, working and living areas.
We really wanted a permanent and monumental piece for the coffee table, which would complement the natural clay plaster walls and the beech wood. And as we have the knowledge and experience of rammed earth construction, we decided to build this ourselves – “from mine to table”, you could say. We are proud to win the Grand Prix award at the Collegium Artisticum 2024 National Awards for Architecture in BiH for this project. It is great to see sustainable architecture being recognised in BiH and the region.
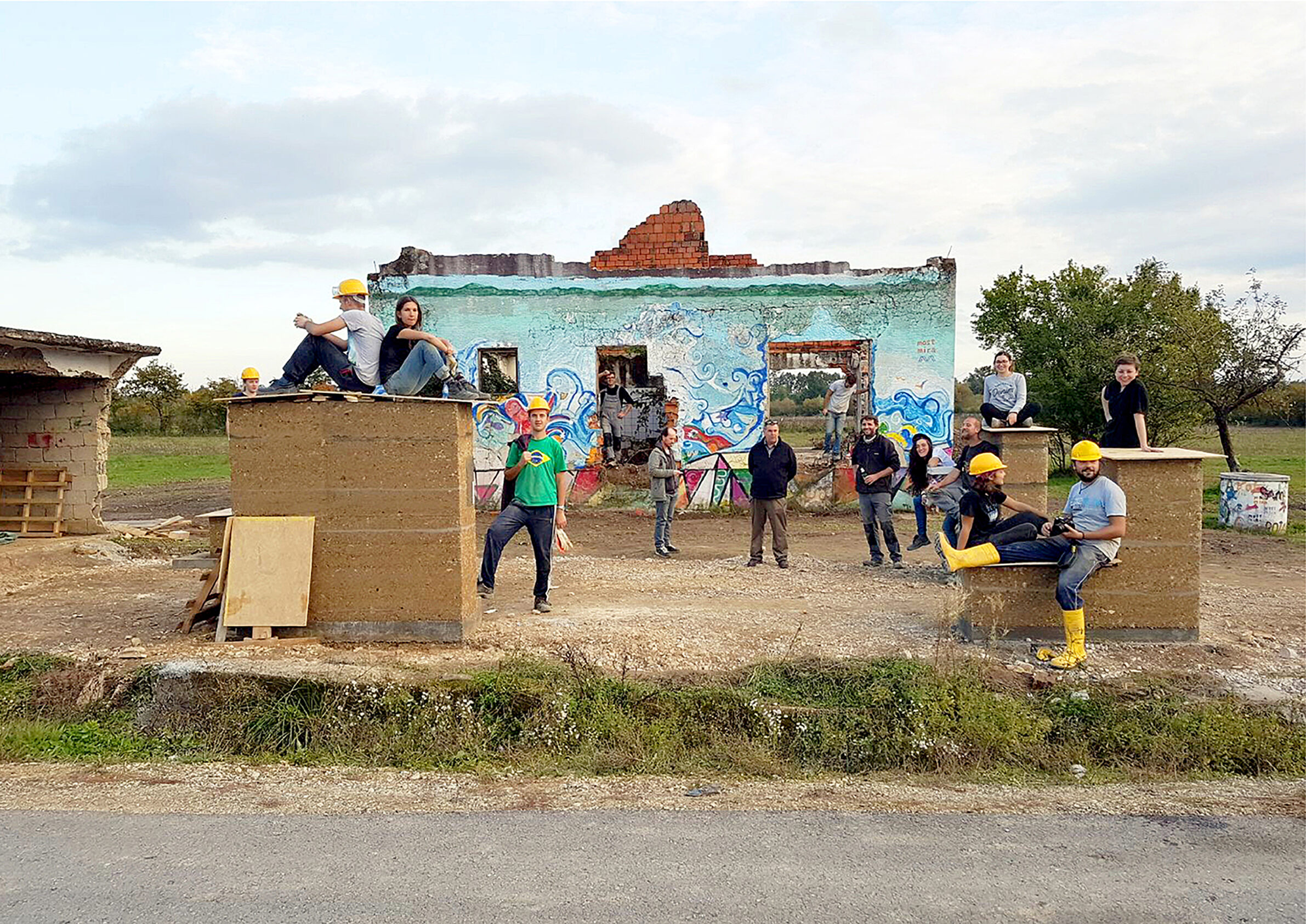
Most Mira - rammed earth prototyping residency. Photo: Adriana Keast
You chose to work with earth and other sustainable natural materials. In Western Europe, rammed earth and other natural materials that just 10 or 15 years ago would be deemed experimental are now slowly being embraced, and also becoming regulated by various laws and codes. What challenges did you face in Bosnia? And is there perhaps even a more liberal environment to try something that would be impossible in a more regulated society?
According to the UN Environment Programme 2023 Report, the building and construction sector is by far the largest emitter of greenhouse gases, accounting for 37% of global emissions. Many people working in this sector are complicit in this in some form or another. Globally, more developed and wealthier countries tend to have higher impacts and it is important that we address this moving forward. For us, every project is a chance to do things better. To source more natural and locally sourced and less processed materials. To forge connections between our supply chain, ourselves as designers and the craftspeople we work with. To open up new possibilities for everyone involved.
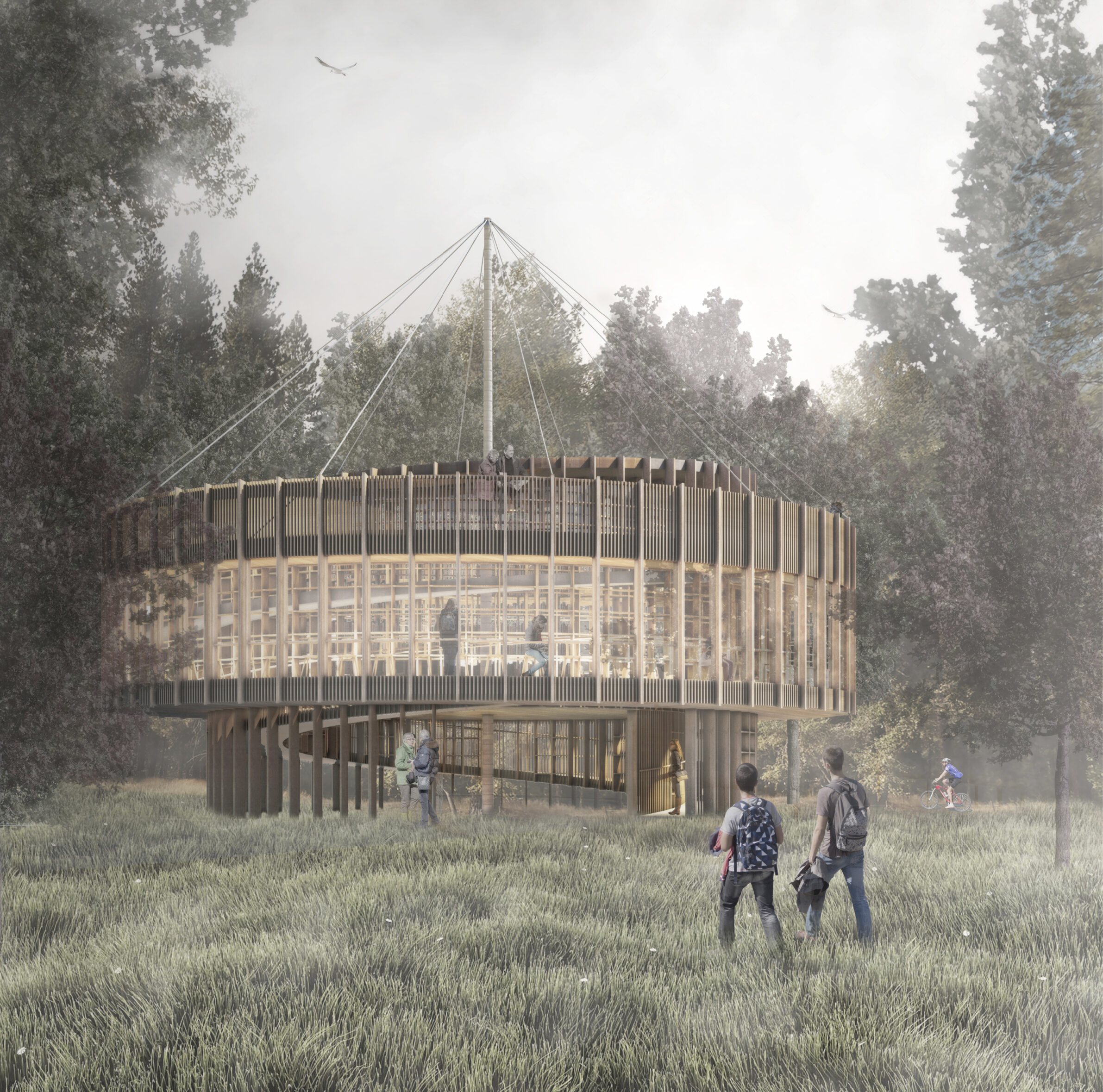
Tiny Ministry of Knowledge, response to the lack of shared libraries and education programmes in BiH, Lom, inter-entity border line BiH, competition project, 2020. Authors: Projekt V Arhitektura. Visualisation: Projekt V Arhitektura
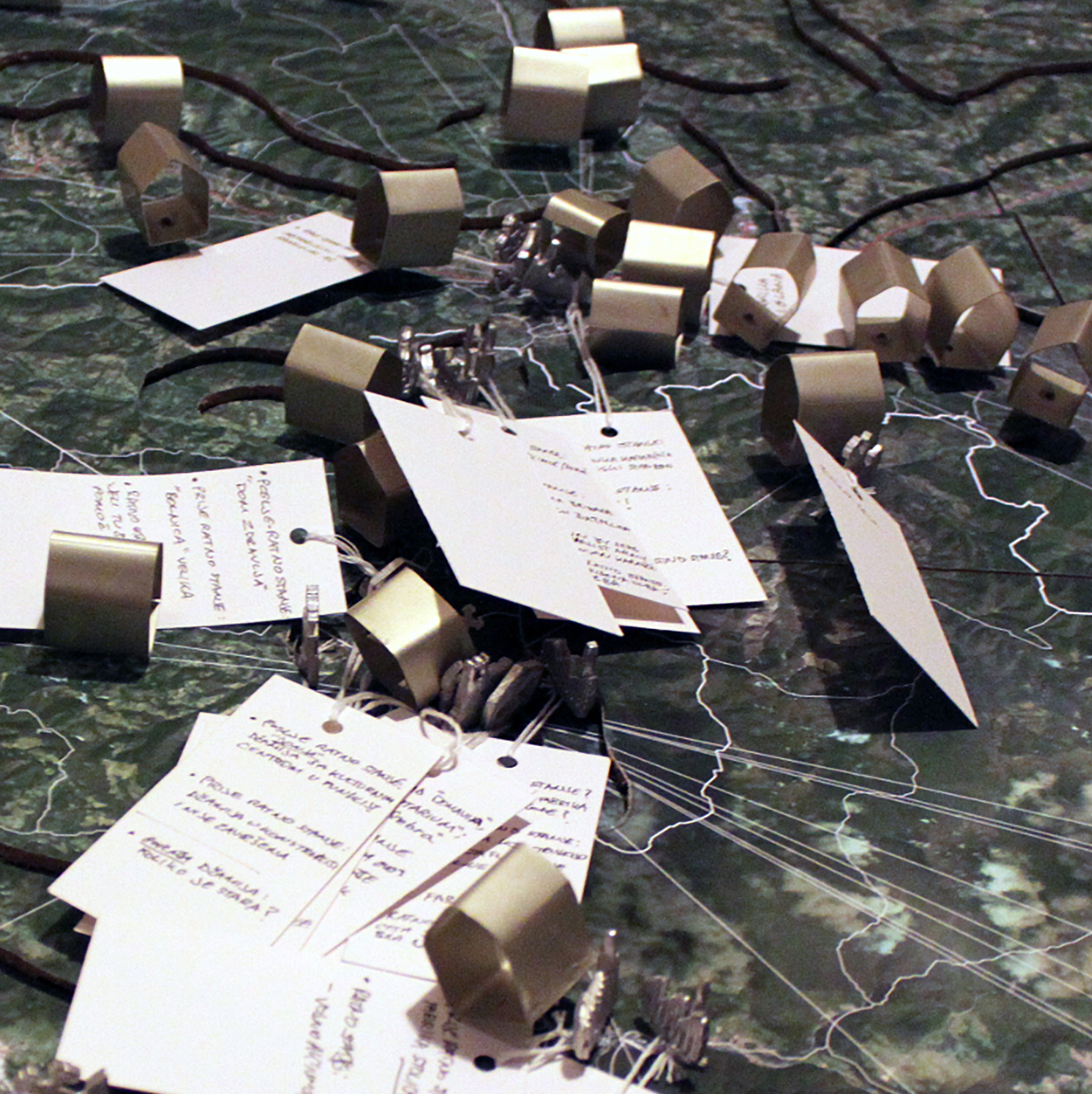
Sustainable Return to Srebrenica, a process that serves as a catalyst for urban renewal in Srebrenica, Bratunac, Milici, Bosnia and Herzegovina, a live research project with concept proposal, 2011. Winner of the RSA Resourceful Architect runner-up prize, exhibited and published. Authors: Projekt V Arhitektura. Collaborators: Prof. Robert Mull, Prof. Peter Carl, Catrina Beevor, Free-Unit, and CASS Projects. Photo: Projekt V Arhitektura
We search tirelessly for materials which can, where possible, replace concrete and other high carbon emitting materials in our projects. We experiment with materials and test them to see what their limitations are. In the Western Balkans, and especially in our experiences working in BiH and Croatia, some of the biggest obstacles are to do with the available resources, not because either place has a lack of natural resources but because of the focus on global, mass-produced imports over local, perhaps more vernacular materials, and the lack of labour. We must all work collectively on developing a more sustainable construction industry in the region.
Another challenge we find is that there can be a cultural scepticism to using natural materials, which are in some ways thought to be old fashioned. In this, we hope that in every project we can open people’s minds to the multiple ways in which natural materials don’t just have environmental benefits, but can also be used in beautiful and contemporary ways.
We also have advantages here. BiH is one of the few places, at least in Europe, where solid wood is still affordable and available, and you can work closely with builders and craftspeople in a way where the results are more personal and rewarding.
In 2021 we were the recipients of the Lafarge Holcim European Silver Award for Sustainable Construction, which allowed us to meet many practitioners working with sustainable materials around the world, and on projects that enrich the natural and social environments they practice in. Being part of this network of global experts makes us uniquely positioned to deliver more sustainable architectural solutions in BiH and the Western Balkans.
How do you see the future in the light of climate change and recent global events? Is it already too late? Was the entire architectural practice from Le Corbusier onward on a completely wrong path?
The world is a challenging place right now, and by and large humans have not taken as good a care of the environment – and each other – as well as we should have.
In many European societies we have new, clearer evidence and an understanding of how our actions are affecting the planetary crises at large, and as architects, we need to adjust our understanding and respond to the context we live in today, and for our future.
We don’t follow a style, but rather a social position. Architecture is ultimately part of a wider world in which we all live and interact, and taking a position within that and allowing your architecture and, as importantly, the way you practice, to stand for something is important in the future we face.
The profession is facing multiple challenges, not just with regard to the climate impact but also AI, and the decolonial understanding of architectural history and social responsibility, among other things. All of these pose challenges which we all, as practitioners, face in our own ways, and how you respond is part of how you practice architecture.
In our research and teaching we explore this with students from global backgrounds. For example, we run MArch Design Studio “Resilient Futures” at the University of Sheffield in the UK, where we investigate Sarajevo as a microcosm of the global climate crises facing many global cities, and we explore how architecture can be resilient to and counter the effects of climate change in imaginative and exciting ways. We use a unique methodology to explore projects at all scales for near and distant scenarios.
Text: Dario Kristić
Photographs: Shantanu Starick, Adriana Keast, Nikola Vojnović, Projekt V Arhitektura
Visualisations: Projekt V Arhitektura


