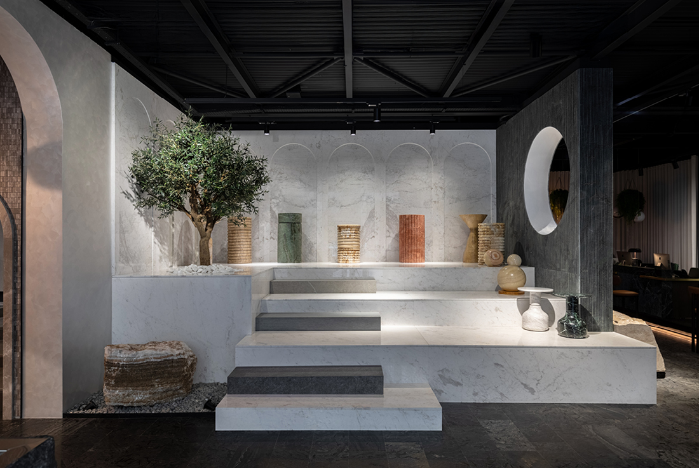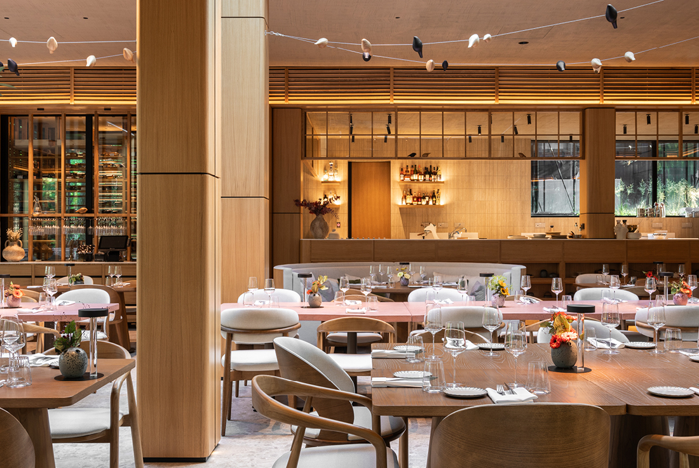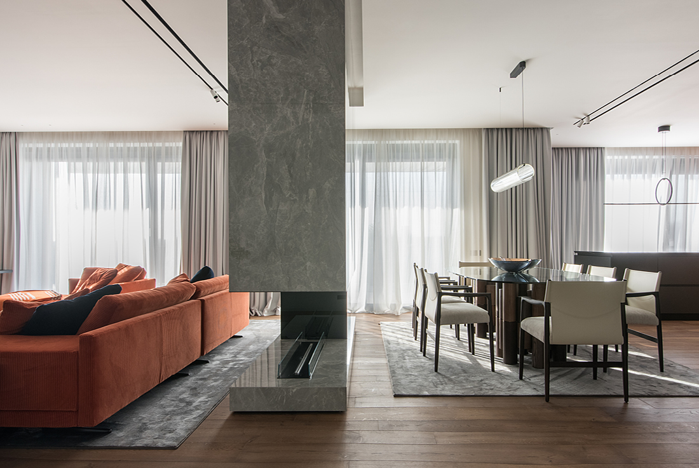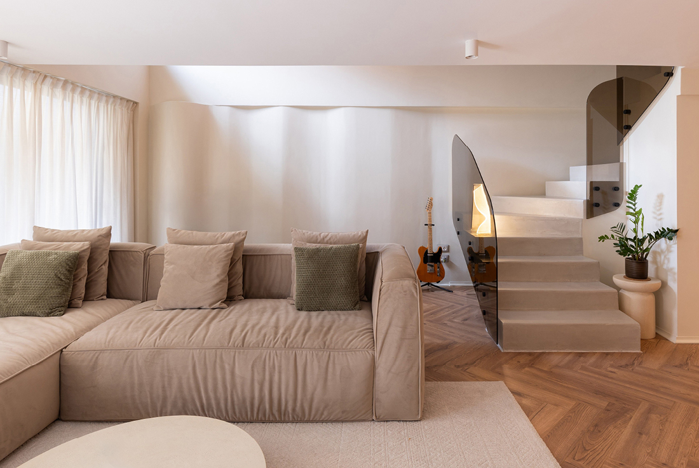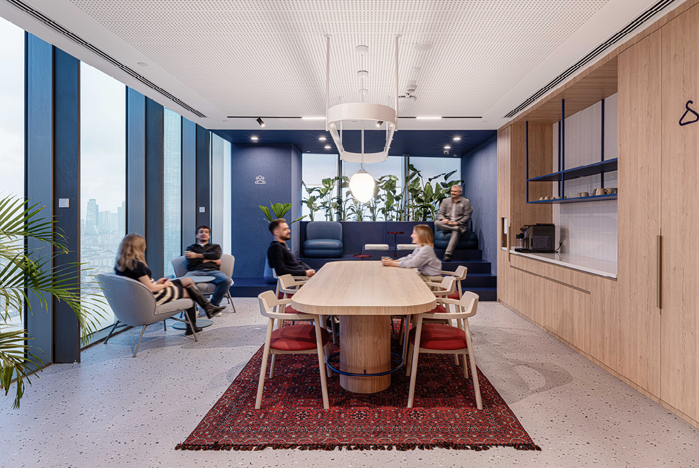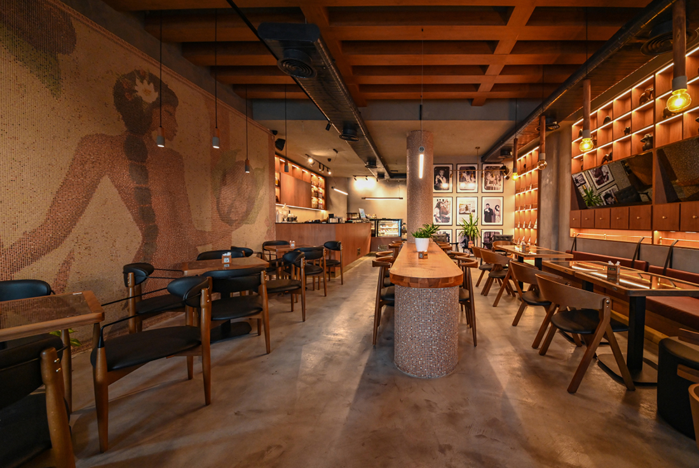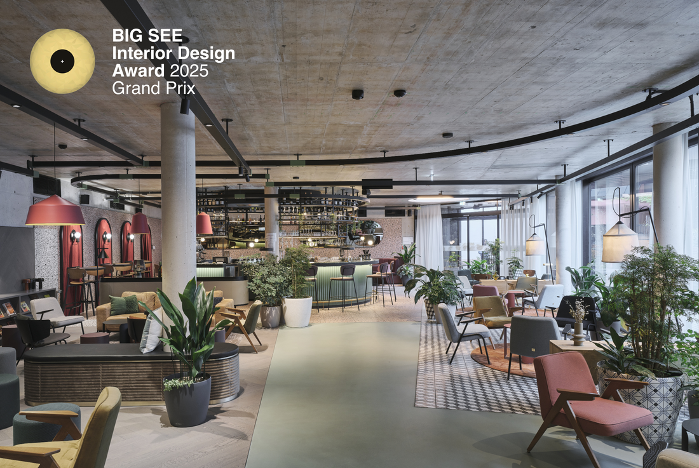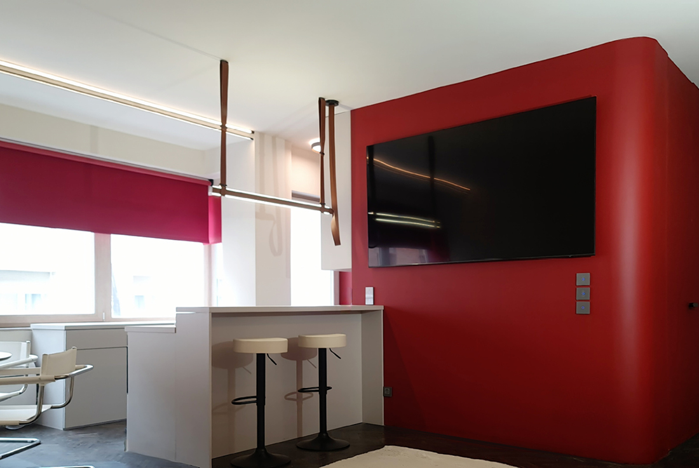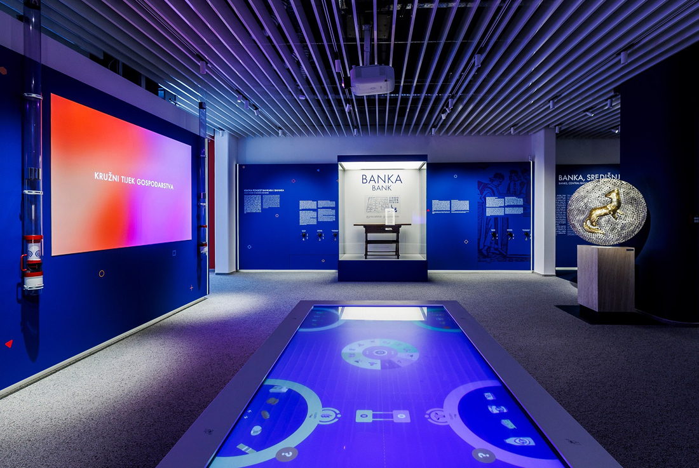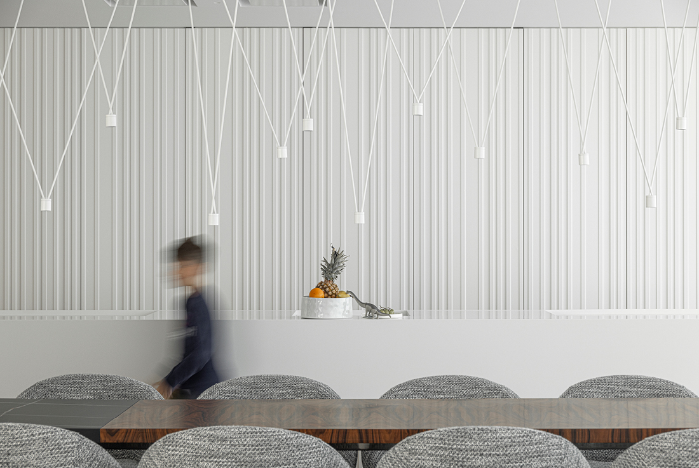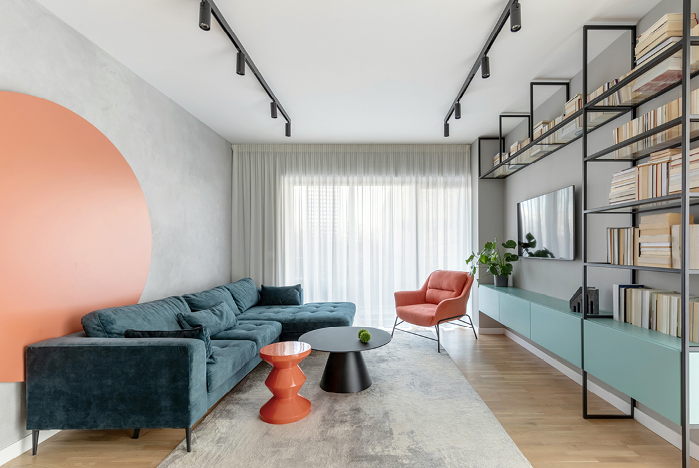INTERIORS
PIATRAONLINE Flagship Store – a new vision in retail design
A New Chapter in Stone: PIATRAONLINE’s Flagship Store PIATRAONLINE’s new flagship store reimagines the traditional showroom, transforming it into an immersive brand experience where natural stone is elevated to the status of art. Conceived in collaboration with Pure-Mess, the space operates at the intersection of gallery, museum, and creative hub - inviting visitors to embark on a sensorial journey that reveals the true versatility and emotional resonance of the
BOSCO – Gourmet Nest
Located within a natural park, this project was inspired by the surrounding forest and the desire to create a sanctuary in the heart of nature. Every element of the restaurant pays homage to the natural world - from the extensive use of wood in both the interior and exterior, to the tableware, much of which is crafted from 100% organic clay. Guided by the themes "very tasty, warm, and
Penthouse HI21.1
This 210 sqm penthouse in Northern Bucharest, designed by Hype Project Studio, is a striking example of modern sophistication. The day area is elevated on a podium and elegantly furnished with Poliform pieces that exude luxury and understated refinement. The design embraces clean lines, high-quality materials, and a calming color palette, establishing a serene yet sophisticated atmosphere. Accents of rich, deep hues - such as navy blue and rust
Duplex LV Kodra e Diellit
This duplex apartment in Kodra e Diellit, Tirana, showcases modern architectural design with a minimalist color palette that accentuates the clients' unique personality. The project was a collaborative effort, merging architecture with the clients' artistic background in music to create a space that embodies both functional design and personal expression. The renovation transformed the original layout into a duplex, overcoming significant structural and spatial challenges. A continuous wall-to-ceiling design
Astra Zeneca
Located in Istanbul’s Levent business district, the AstraZeneca office project merges contemporary design with Activity-Based Working (ABW) principles. The design prioritizes user experience through flexible layouts, modular furniture, and adaptable spaces that accommodate diverse work styles and team dynamics. Seamless transitions between collaboration and focus zones are supported by sound-absorbing materials, ensuring optimal acoustic comfort throughout the workspace. Dedicated wellbeing rooms, enhanced with biophilic elements and advanced technology, promote
1821 Not Just A Bar
1821 – Not Just a Bar is a spatial narrative hidden in the heart of Kalamata. Designed by Morphe Design Studio and architect Venia Panopoulou, the project reimagines one of the city’s oldest buildings without erasing its past. Its preserved exterior conceals a contemporary interior, balancing historical context with bold materiality. The name nods to the Greek Revolution - but not through nostalgia. Instead, guests encounter heritage through an
Caffè Sospeso
Located in the heart of Prizren and surrounded by numerous cafés, Sospeso sets itself apart by breaking the monotony with a concept deeply rooted in coffee culture. Its name, Caffè Sospeso, draws from an Italian tradition where a customer pays in advance for an extra coffee - offered to someone in need. Though compact in size, the café delivers a rich, immersive experience where the aroma of coffee permeates
Hotel Indigo
A boutique hotel with approximately 160 rooms, a restaurant, bar, library, atrium, and garden lounge has been built in Vienna’s Margareten district. The newly constructed building guides visitors away from the typical hustle and bustle of the area through a strikingly designed passageway. This leads to a spacious, tranquil, and lushly planted inner courtyard oasis, introducing the arrival area with a reception, library, bar, and café. Located in close
“Less is more” apartment
The house that contains this apartment was designed by Farkas Molnár, the iconic Bauhaus architect and a student and colleague of Walter Gropius and Mies van der Rohe. The renovated space also pays tribute to his friend, the brutalist architect Marcel Breuer, whose MG5 chairs are featured in the living room. These chairs also inspired the design of the apartment’s leather lamps. The goal was not to recreate the
MONETERRA
Moneterra – the Money Museum of the Croatian National Bank is located in the heart of Zagreb, just a one-minute walk from the city’s main square. Housed in a contemporary new building in the historic center, the museum offers an engaging exploration of money - its history, use, and role in our lives. Through four interactive zones featuring exhibits, video content, research materials, and games, visitors can discover information
RiscoWhite
RiscoWhite is located on the south bank of the River Cávado in Barcelinhos, offering sweeping views of a lush green landscape, immortalized by the Palace of the Dukes of Bragança and the Medieval Tower. The site unfolds over two elevated platforms, supported by high granite walls and flanked by hawks from which small flowers emerge. It is here that RiscoWhite finds its place. Embracing its natural setting, the architecture
Colour My World Blue
This project focused on designing a three-room apartment for a couple of journalists and their newborn. The clients envisioned a bold and colorful interior, leading us to select a vibrant palette of turquoise, blue, and salmon - balanced by neutral grays and industrial touches like concrete-effect decorative paint and metal structures. A recurring theme throughout the apartment is the circle motif, inspired by the perforated panels on the building’s


